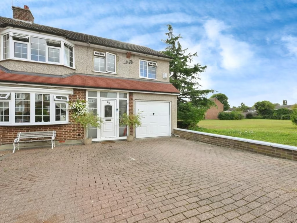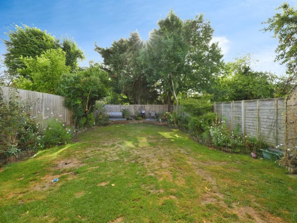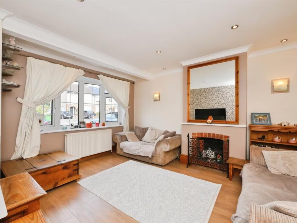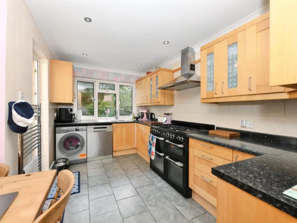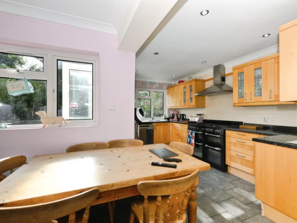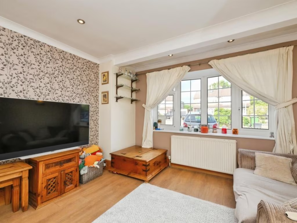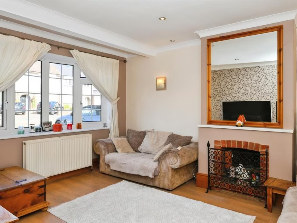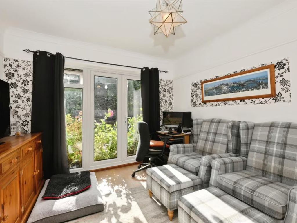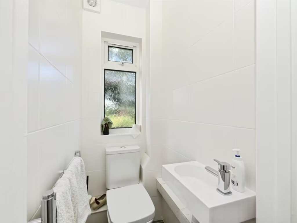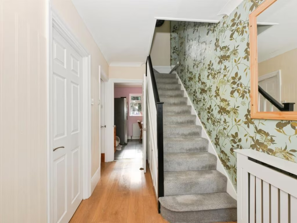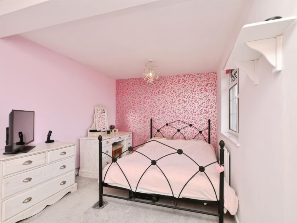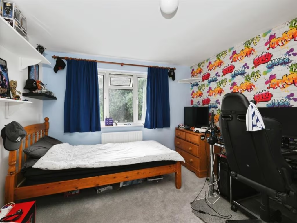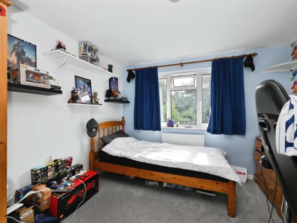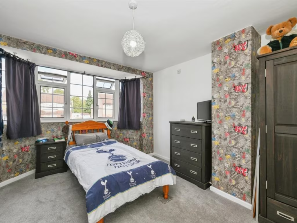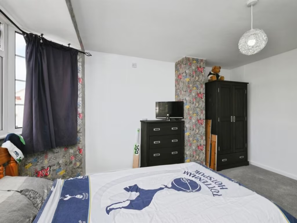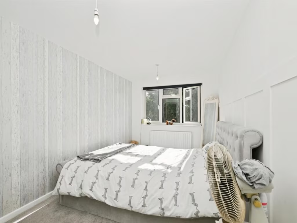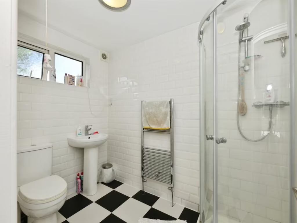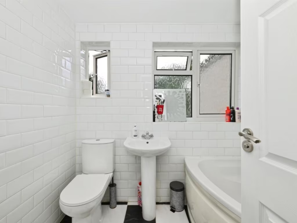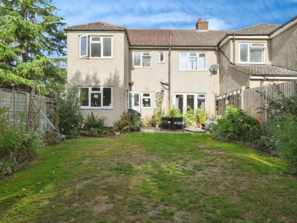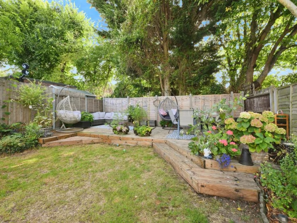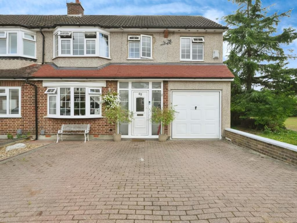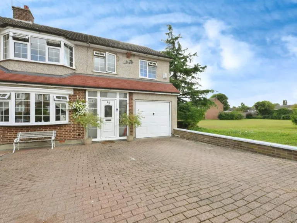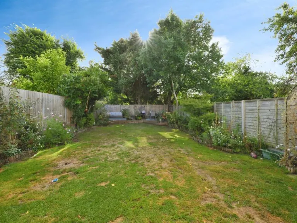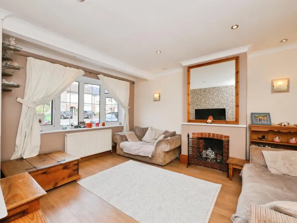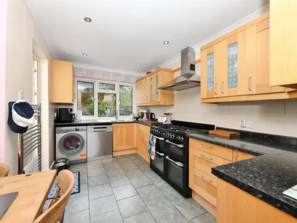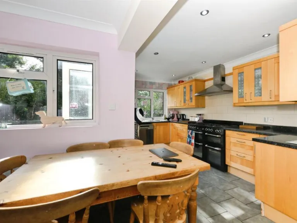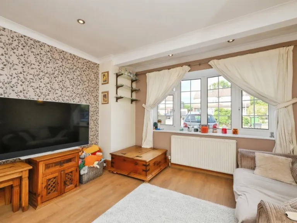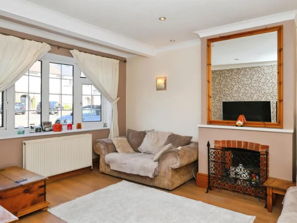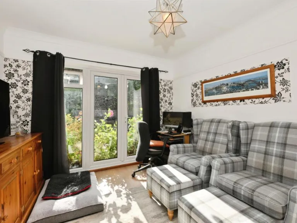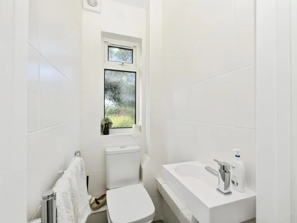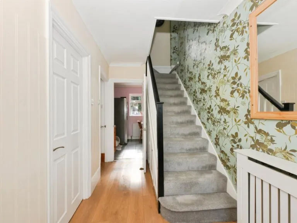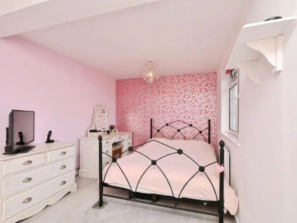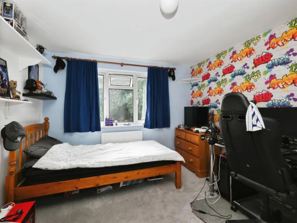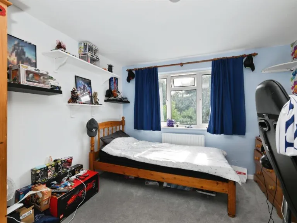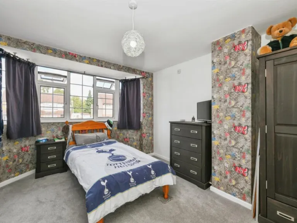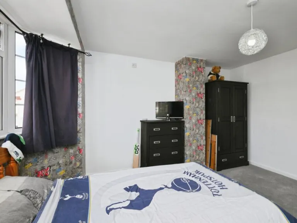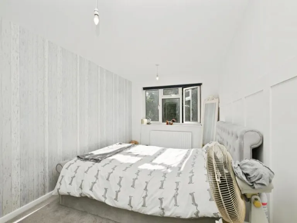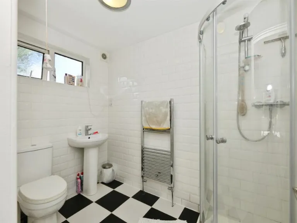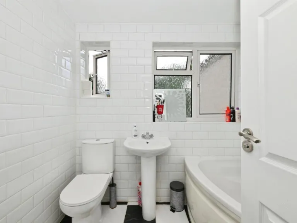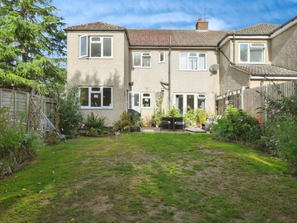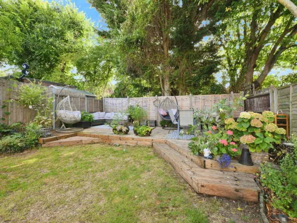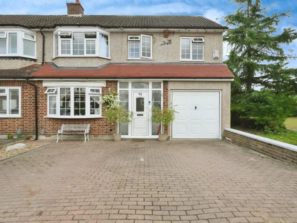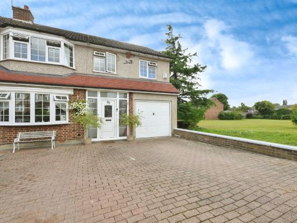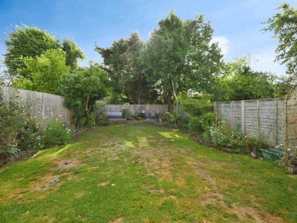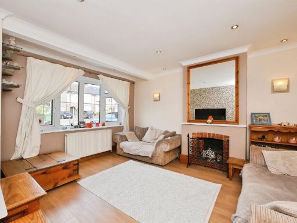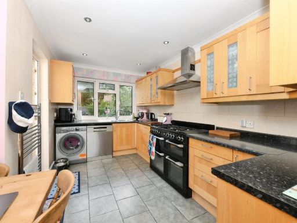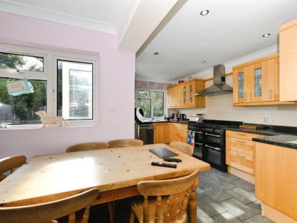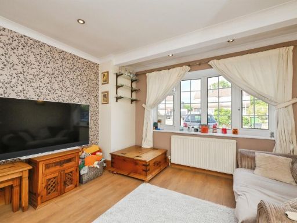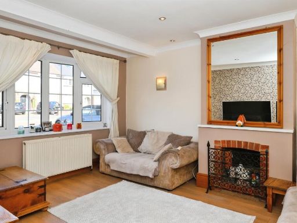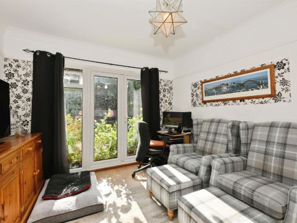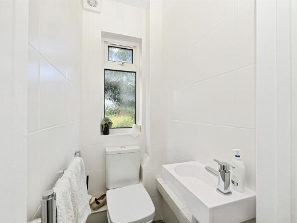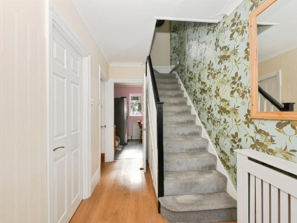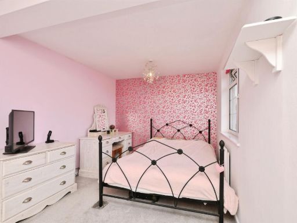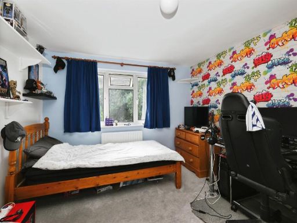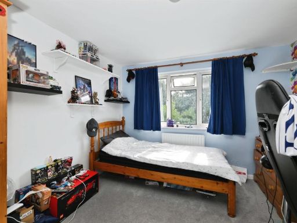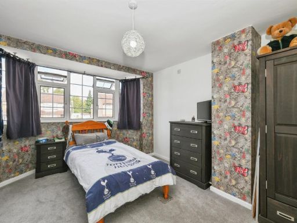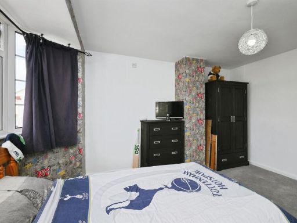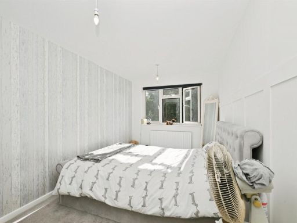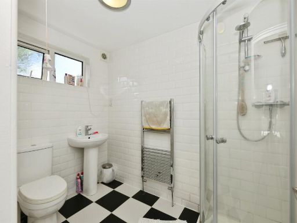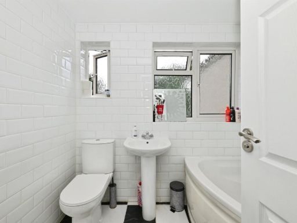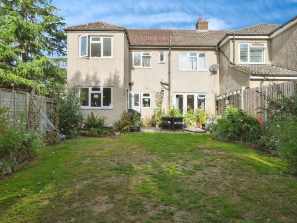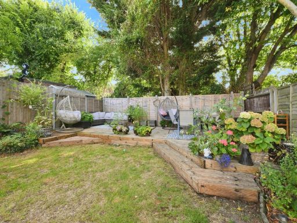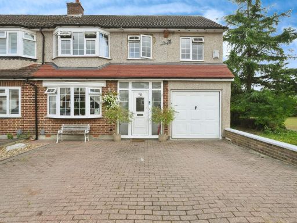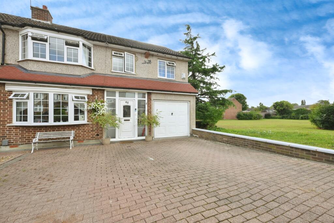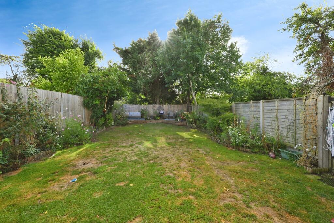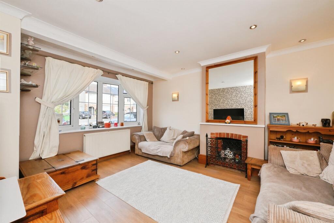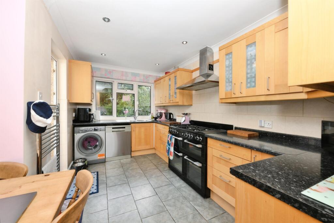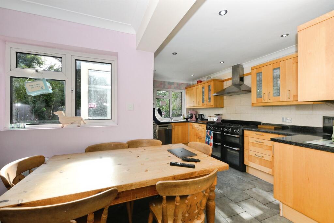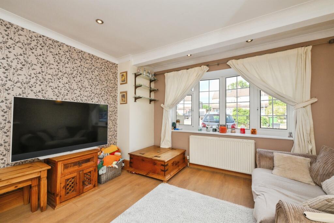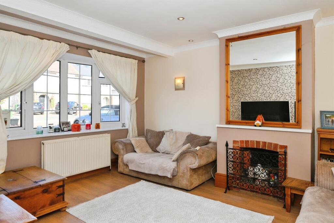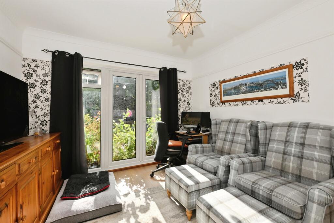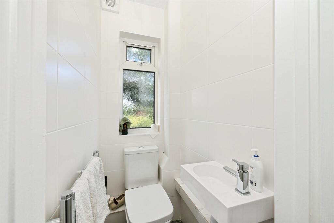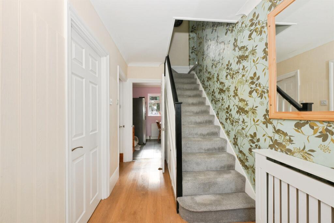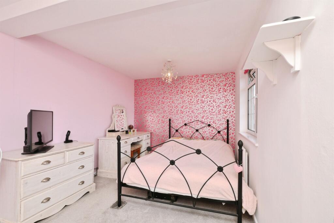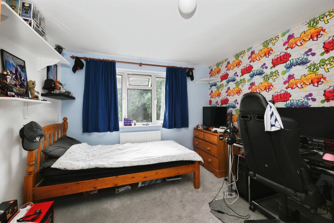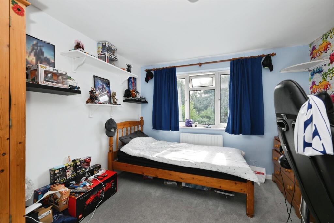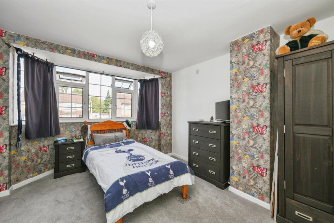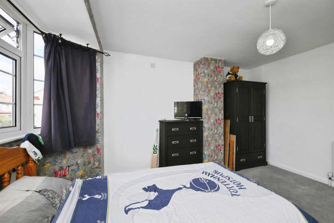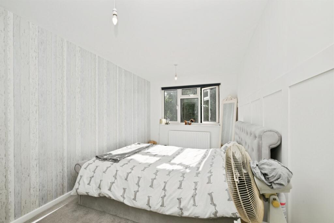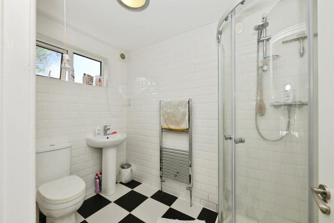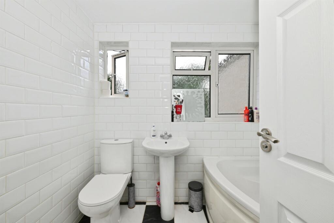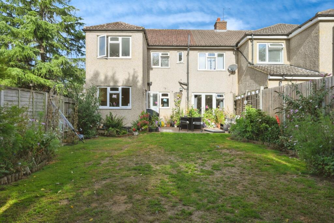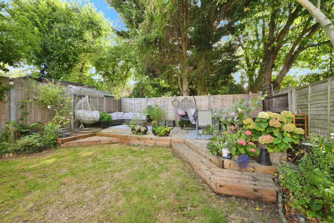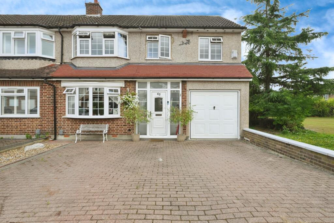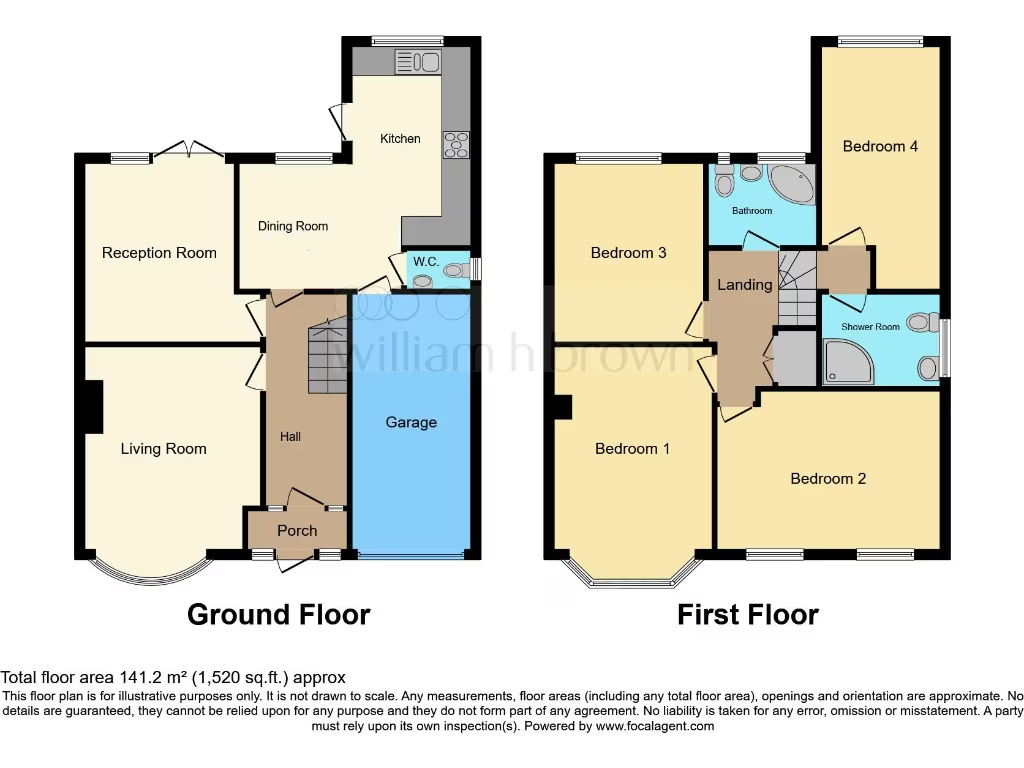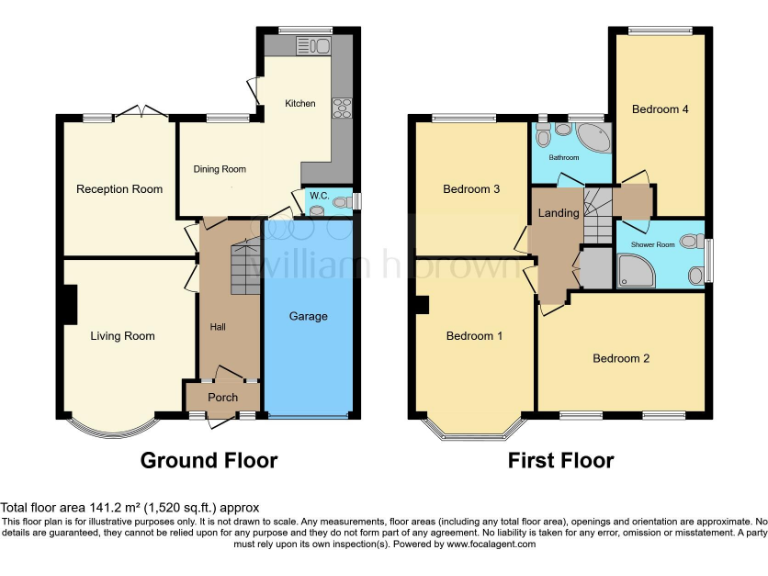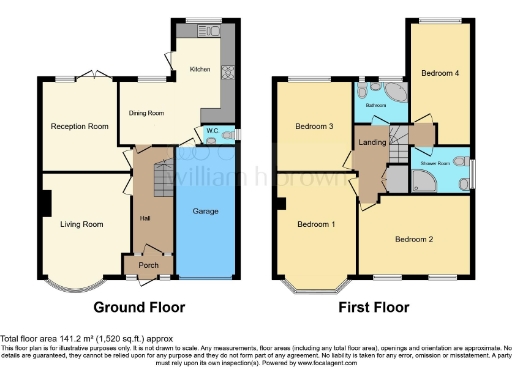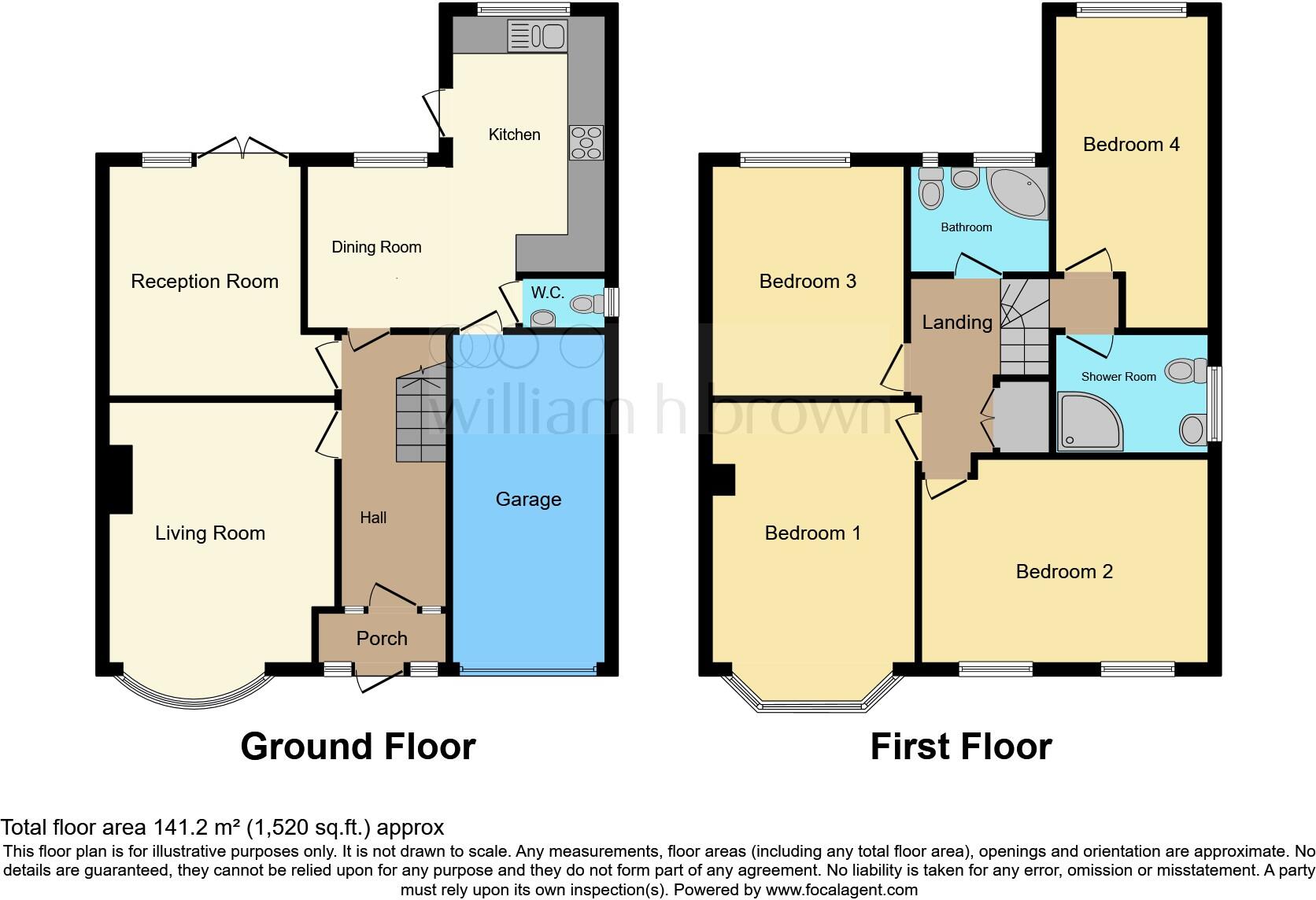Summary - 65 TRAFALGAR AVENUE BROXBOURNE EN10 7DL
4 bed 2 bath Semi-Detached
Chain free freehold four-bedroom semi-detached home with garage and driveway
Deep, private rear garden with decking; scope for extension (subject to planning)
Main bedroom with en-suite plus family bathroom and downstairs WC
Two reception rooms and family kitchen; average-sized rooms throughout
Built 1930s with solid brick walls; insulation likely required
Double glazing present but installation date unknown; EPC rating D
Council Tax in a higher band — running costs likely above average
Offered in lived-in condition; modernisation and service checks advised
Set on a popular residential road in central Broxbourne, this extended four-bedroom semi-detached home offers practical family living with generous outdoor space. The property is chain-free and freehold, with an attached garage and a large block-paved driveway providing multiple off-street parking spaces. Interiors include two reception rooms, a fitted kitchen, a ground-floor WC, four bedrooms (one en-suite) and a family bathroom — arranged over two floors to suit growing families.
The rear garden is deep and private with mature planting and a decking area, giving scope for outdoor living, landscaping or potential extension (subject to planning). The house sits next to an open green area ideal for children and pets, and is close to several well-regarded primary and secondary schools, local shops and bus links — a practical location for school runs and daily commuting.
The property is sound and presented in market-ready condition but will benefit from modernisation to update finishes and services. Built in the 1930s, the home has solid brick walls (assumed uninsulated) and double glazing of unknown age; buyers should note the EPC rating is D and a full survey is recommended. Council Tax is in a higher band (expensive), and prospective purchasers should factor possible improvement costs such as insulation, cosmetic updating and any service checks into their budget.
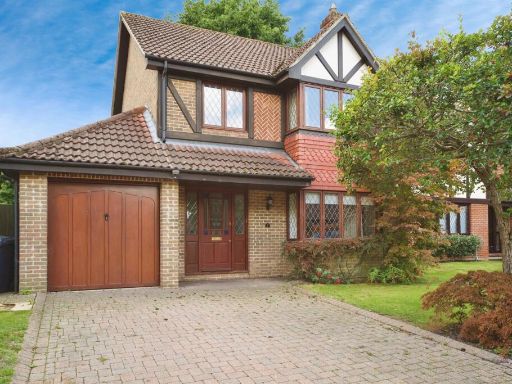 4 bedroom detached house for sale in Boleyn Court, Broxbourne, EN10 — £745,000 • 4 bed • 2 bath • 1696 ft²
4 bedroom detached house for sale in Boleyn Court, Broxbourne, EN10 — £745,000 • 4 bed • 2 bath • 1696 ft²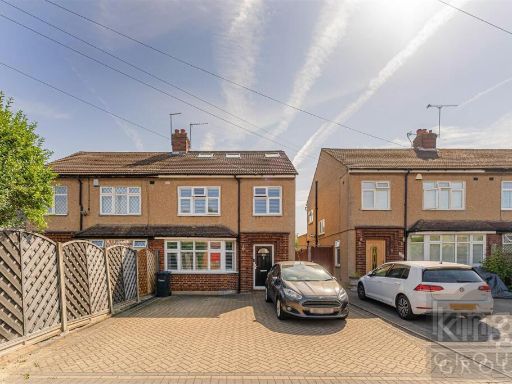 4 bedroom semi-detached house for sale in High Road, Broxbourne, EN10 — £575,000 • 4 bed • 3 bath • 1472 ft²
4 bedroom semi-detached house for sale in High Road, Broxbourne, EN10 — £575,000 • 4 bed • 3 bath • 1472 ft²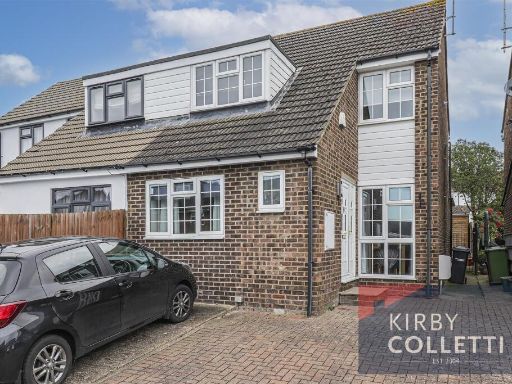 4 bedroom semi-detached house for sale in Buryholme, Broxbourne, EN10 — £499,995 • 4 bed • 1 bath • 1260 ft²
4 bedroom semi-detached house for sale in Buryholme, Broxbourne, EN10 — £499,995 • 4 bed • 1 bath • 1260 ft²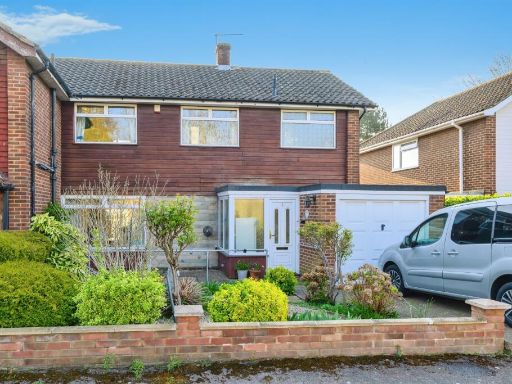 4 bedroom semi-detached house for sale in Priory Close, Broxbourne, EN10 — £470,000 • 4 bed • 1 bath • 1550 ft²
4 bedroom semi-detached house for sale in Priory Close, Broxbourne, EN10 — £470,000 • 4 bed • 1 bath • 1550 ft²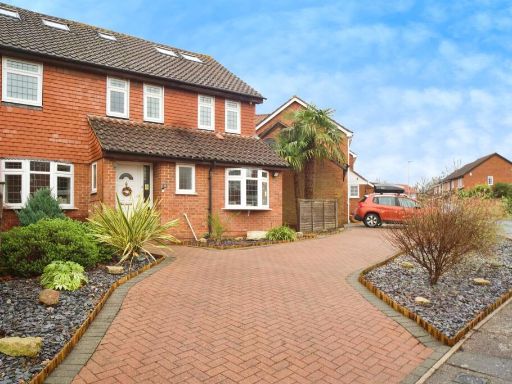 5 bedroom detached house for sale in Hollyfields, Broxbourne, EN10 — £650,000 • 5 bed • 3 bath • 1737 ft²
5 bedroom detached house for sale in Hollyfields, Broxbourne, EN10 — £650,000 • 5 bed • 3 bath • 1737 ft²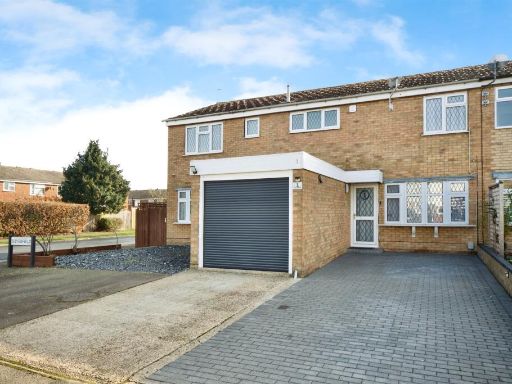 5 bedroom semi-detached house for sale in Silverfield, Broxbourne, EN10 — £650,000 • 5 bed • 2 bath • 1850 ft²
5 bedroom semi-detached house for sale in Silverfield, Broxbourne, EN10 — £650,000 • 5 bed • 2 bath • 1850 ft²