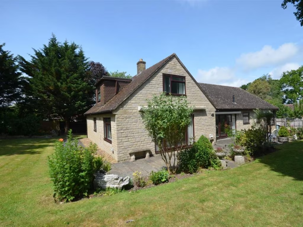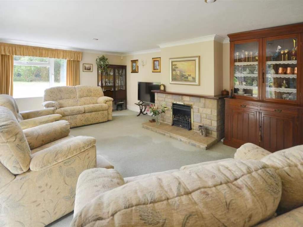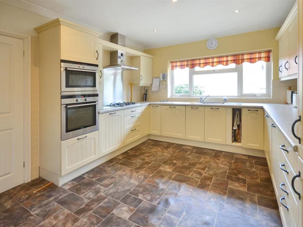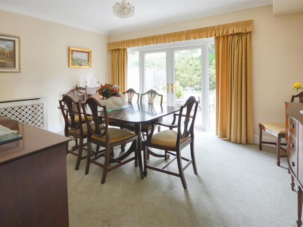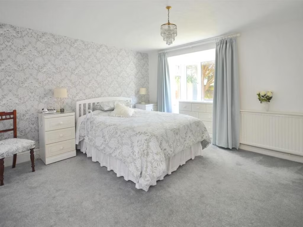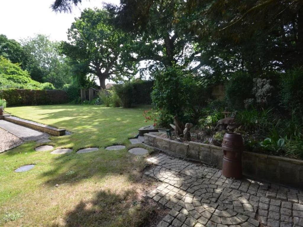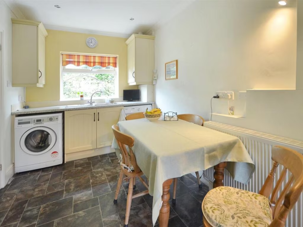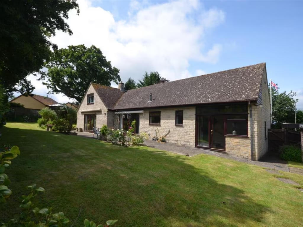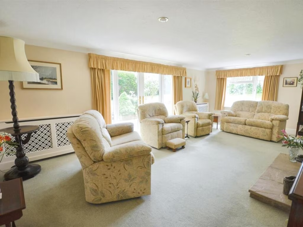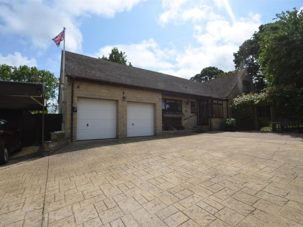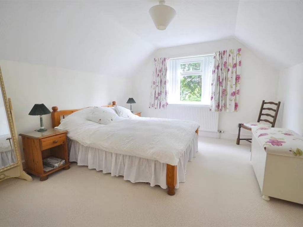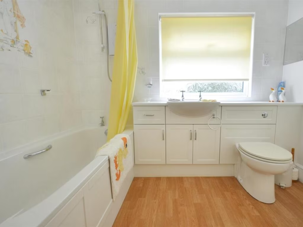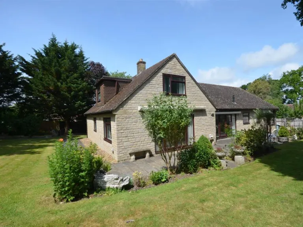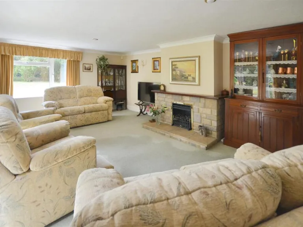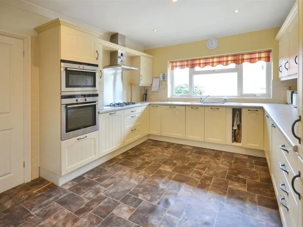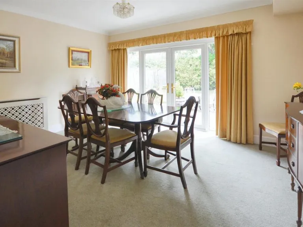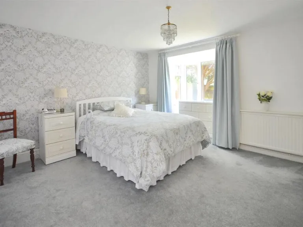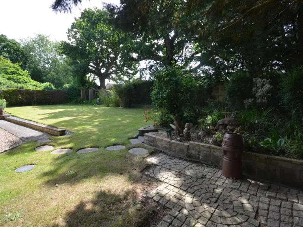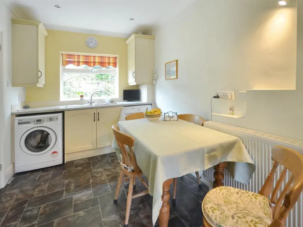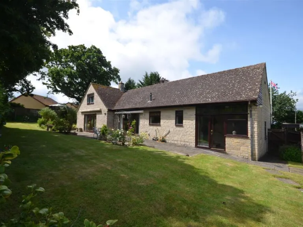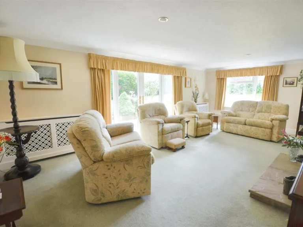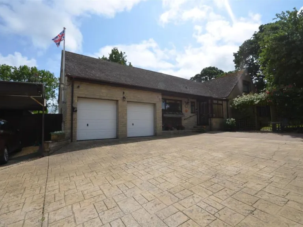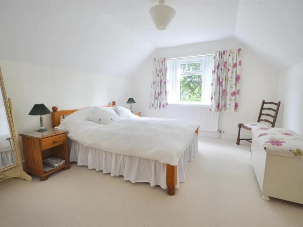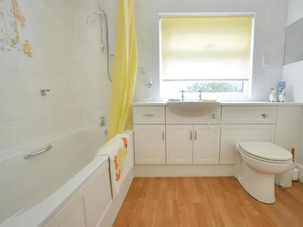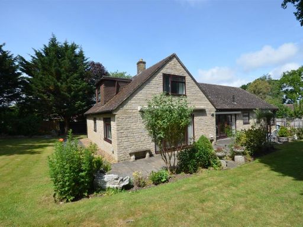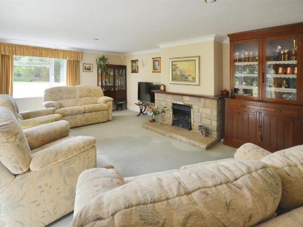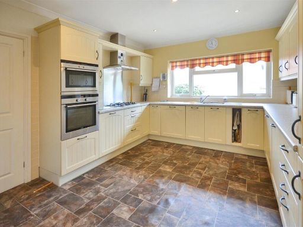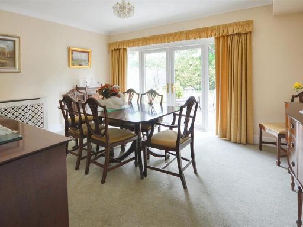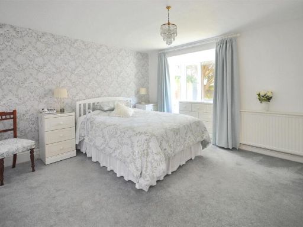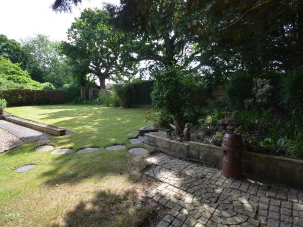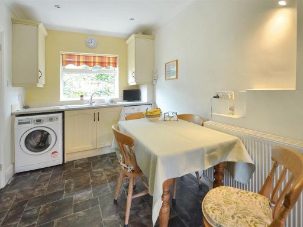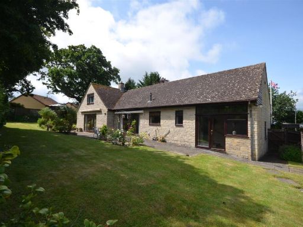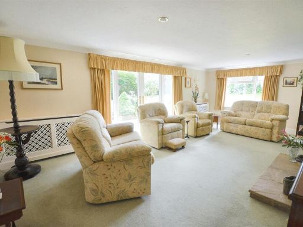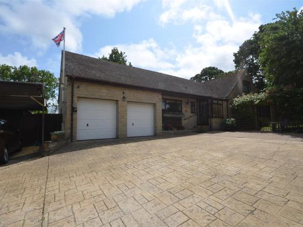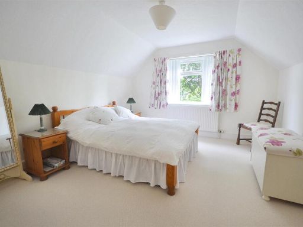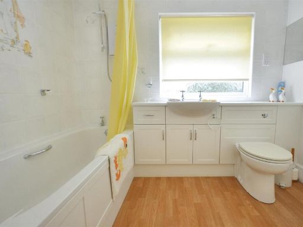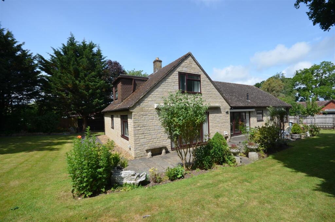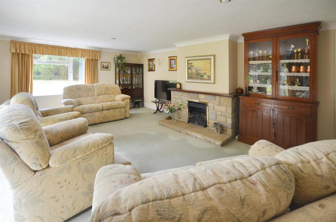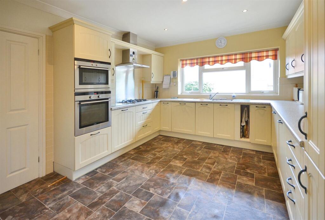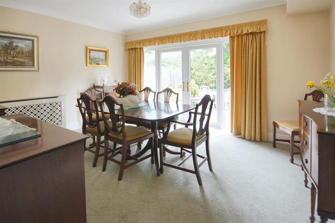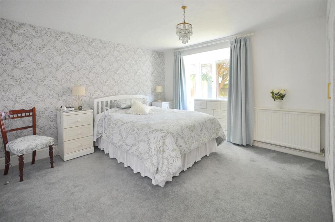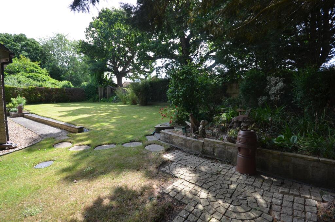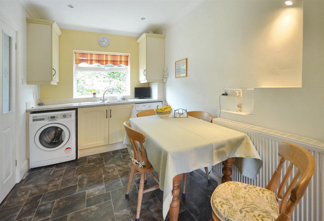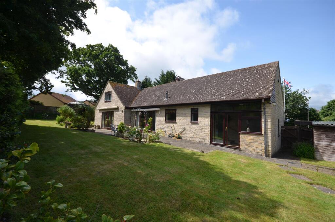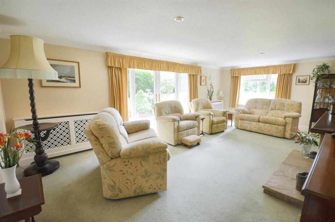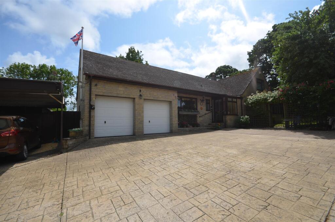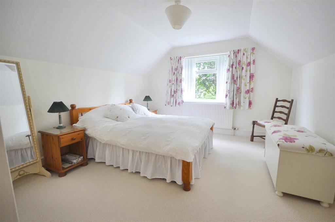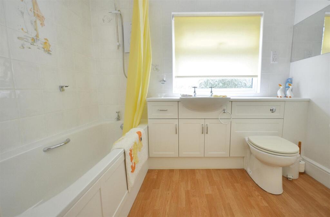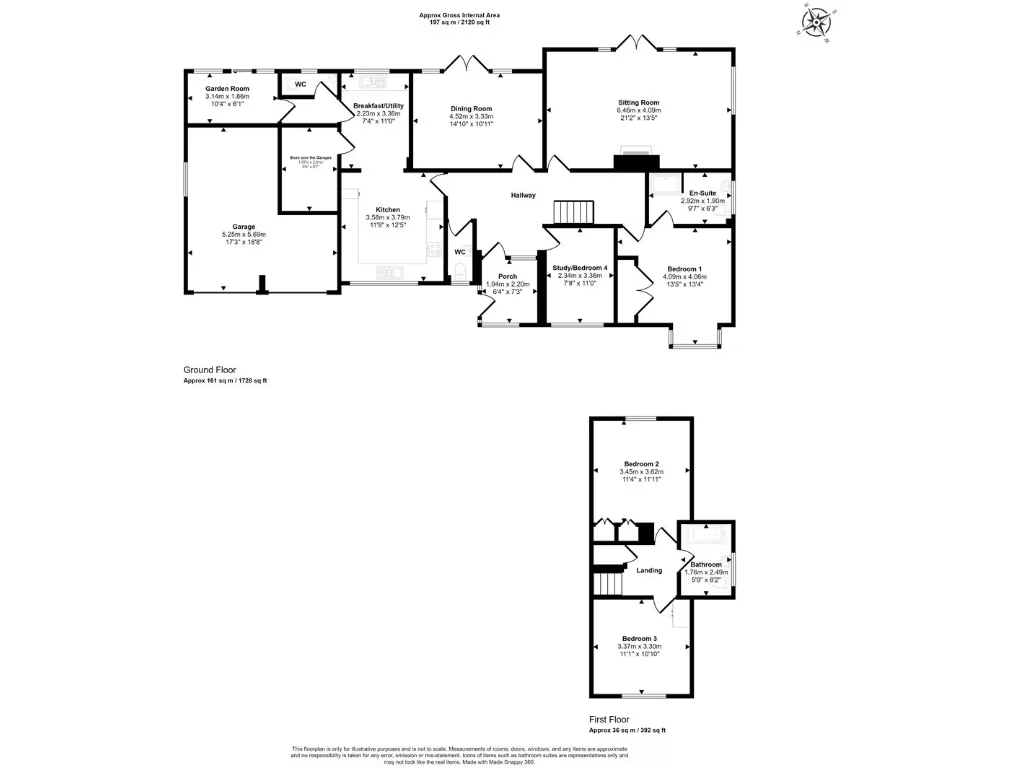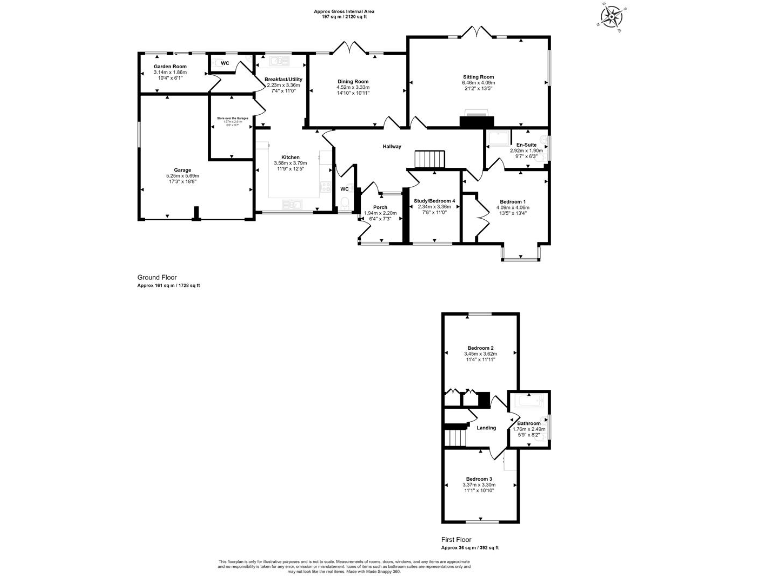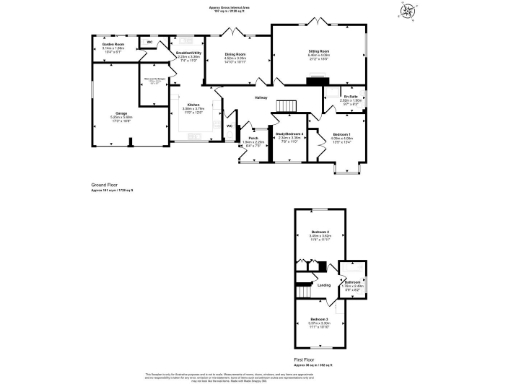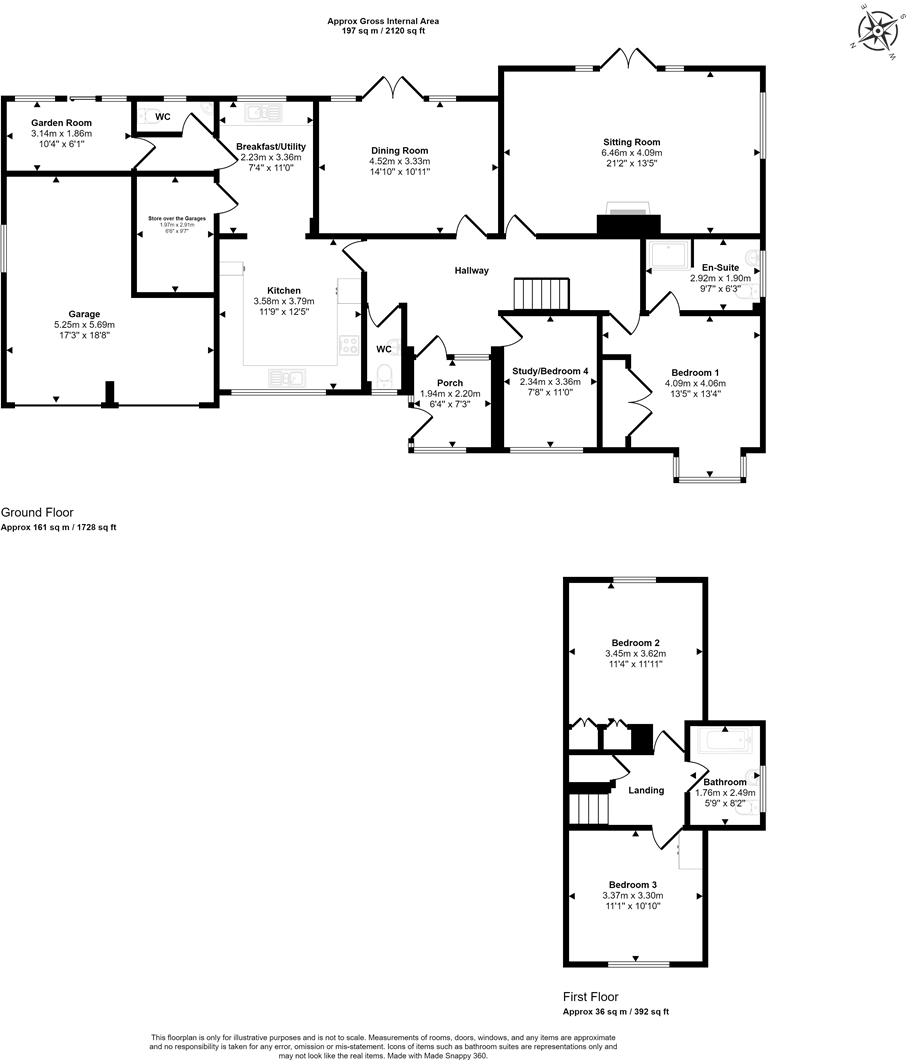Summary - BENSKINS WYKE ROAD GILLINGHAM SP8 4NG
3 bed 2 bath Detached Bungalow
Sunny private gardens and versatile space for multigenerational family living.
Over 2,100 sq ft flexible chalet-style accommodation
Set at the end of a long private drive, this roomy detached chalet-style bungalow offers over 2,100 sq ft of adaptable living space on about 0.3 acres of mature, sunny gardens. The layout suits families or multi-generational households: a generous ground-floor principal bedroom with en-suite, two large first-floor double bedrooms and flexible reception rooms including a study that can serve as a fourth bedroom.
The bright sitting room with a feature fireplace and French doors flows to a paved terrace for easy indoor–outdoor living. A separate dining room, garden room and a well-equipped kitchen with utility and substantial store rooms add practical everyday living space. Ample parking, a car port and a double garage (partly used as store) increase usability and offer conversion potential.
The property is peaceful and private yet within easy reach of Gillingham town centre, mainline rail links and local schools. Mature lawns, planted borders, a small wooded area and a sunny aspect make the gardens a peaceful family retreat with scope for landscaping or growing space.
Practical notes: the home was built in the mid-20th century and shows its era in some fittings. Energy rating D and an expensive Council Tax band reflect running costs; the double garage has been partly taken by a store room and would need work to reinstate full internal garage space. Overall this is a spacious, adaptable home with clear potential for modernisation and personalization.
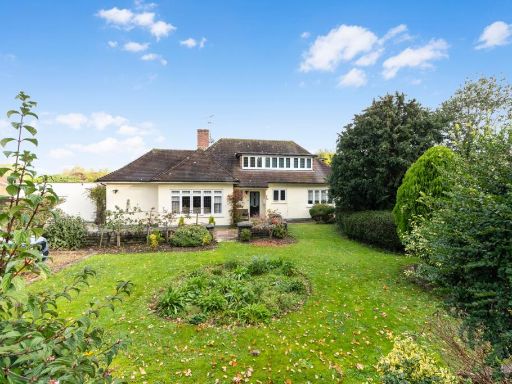 4 bedroom detached house for sale in Jonquilla, Gillingham, SP8 — £550,000 • 4 bed • 2 bath • 2012 ft²
4 bedroom detached house for sale in Jonquilla, Gillingham, SP8 — £550,000 • 4 bed • 2 bath • 2012 ft²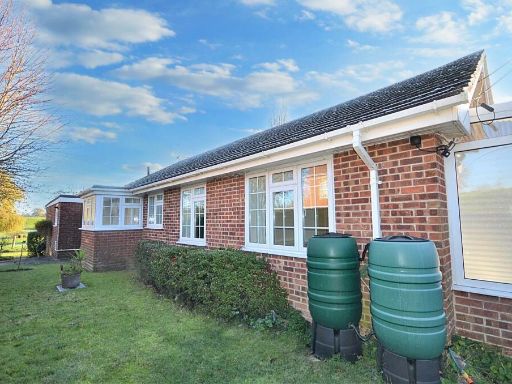 3 bedroom detached bungalow for sale in Kings Court Road, Gillingham, SP8 — £425,000 • 3 bed • 2 bath • 1431 ft²
3 bedroom detached bungalow for sale in Kings Court Road, Gillingham, SP8 — £425,000 • 3 bed • 2 bath • 1431 ft²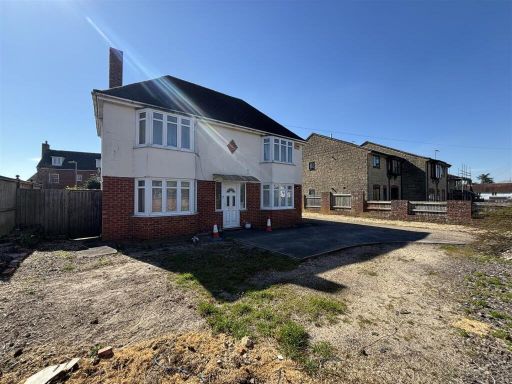 3 bedroom detached house for sale in Shaftesbury Road, Gillingham, SP8 — £335,000 • 3 bed • 2 bath • 1443 ft²
3 bedroom detached house for sale in Shaftesbury Road, Gillingham, SP8 — £335,000 • 3 bed • 2 bath • 1443 ft²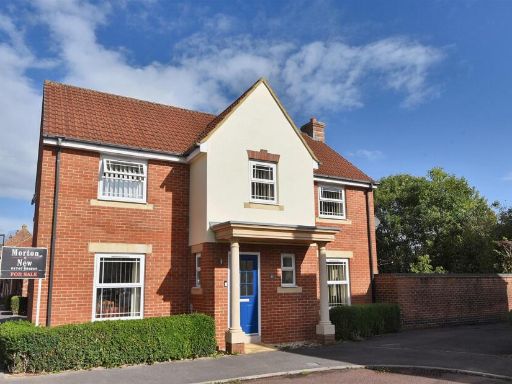 4 bedroom detached house for sale in Fern Brook Lane, Gillingham, SP8 — £400,000 • 4 bed • 2 bath • 1324 ft²
4 bedroom detached house for sale in Fern Brook Lane, Gillingham, SP8 — £400,000 • 4 bed • 2 bath • 1324 ft²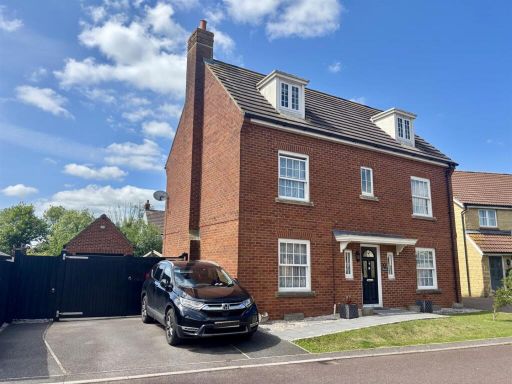 4 bedroom detached house for sale in Hine Close, Gillingham, SP8 — £500,000 • 4 bed • 3 bath • 1954 ft²
4 bedroom detached house for sale in Hine Close, Gillingham, SP8 — £500,000 • 4 bed • 3 bath • 1954 ft²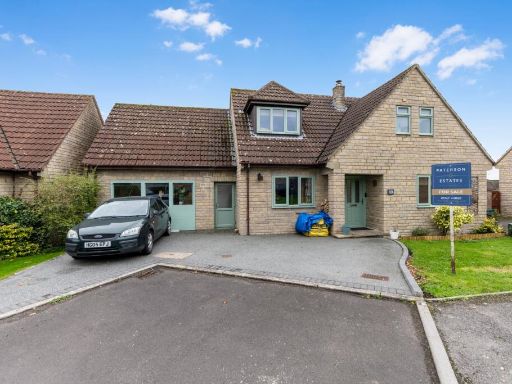 4 bedroom chalet for sale in Iris Gardens, Gillingham, SP8 — £400,000 • 4 bed • 3 bath • 1852 ft²
4 bedroom chalet for sale in Iris Gardens, Gillingham, SP8 — £400,000 • 4 bed • 3 bath • 1852 ft²