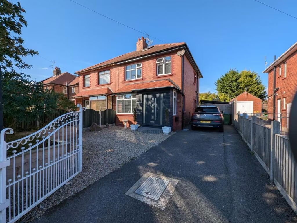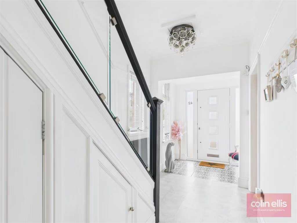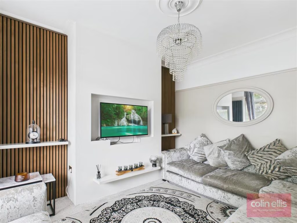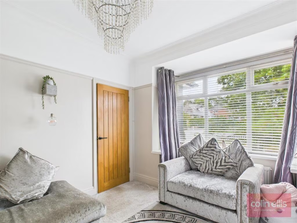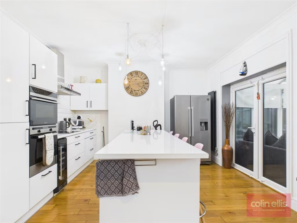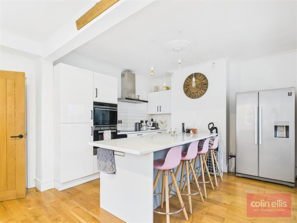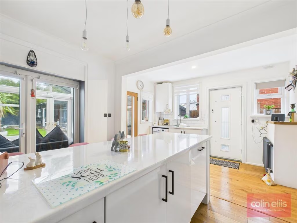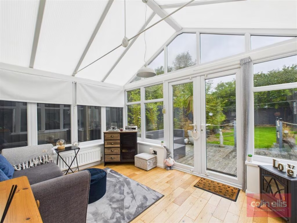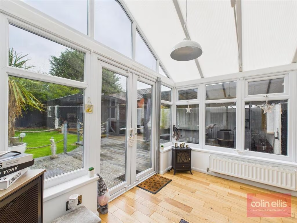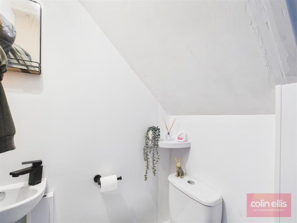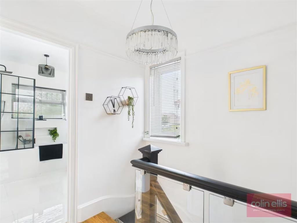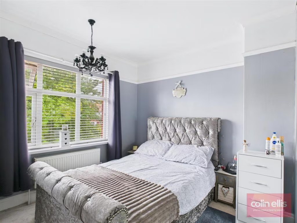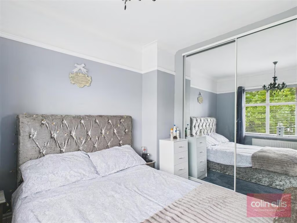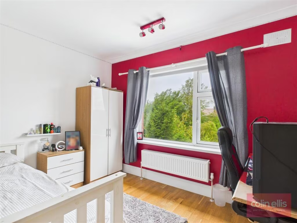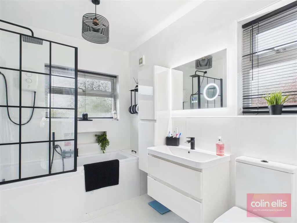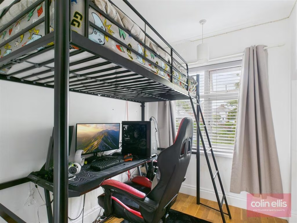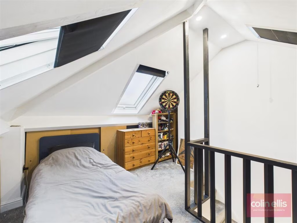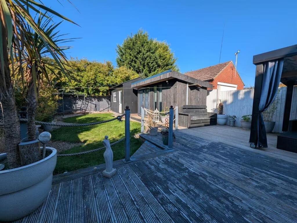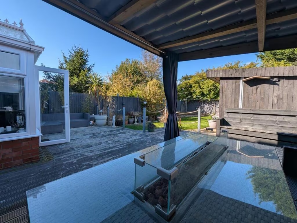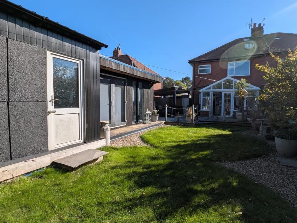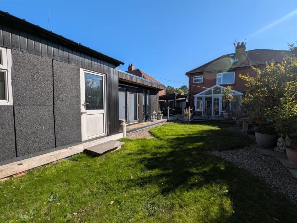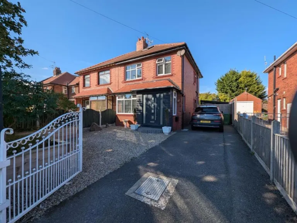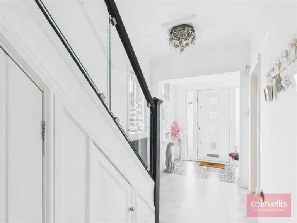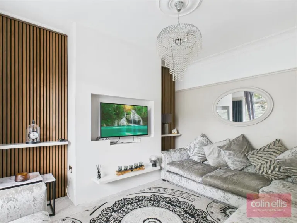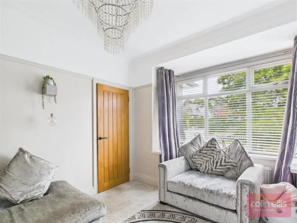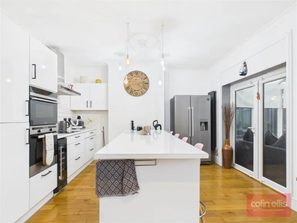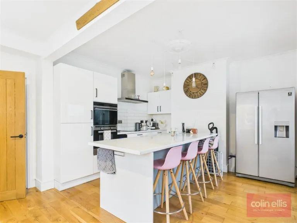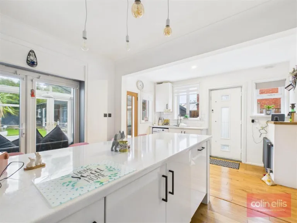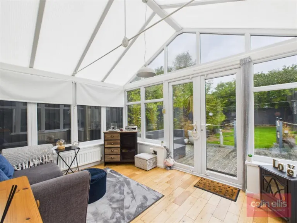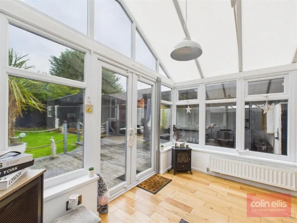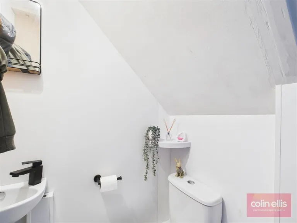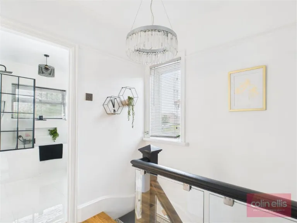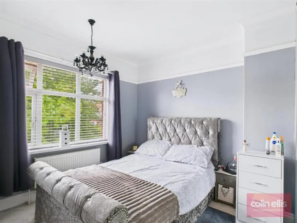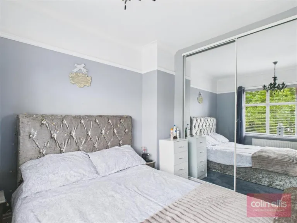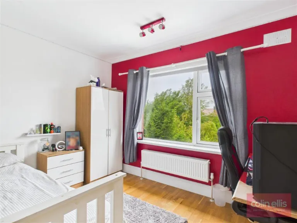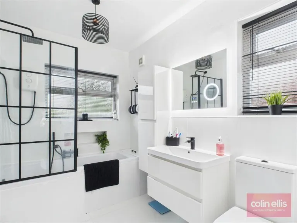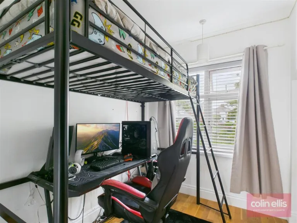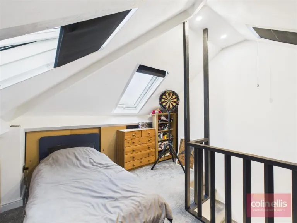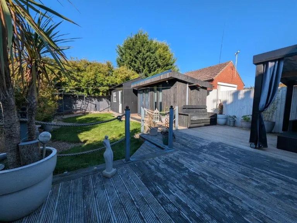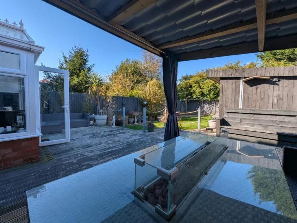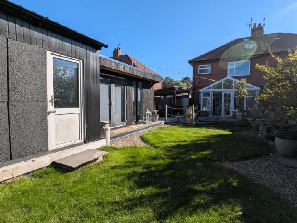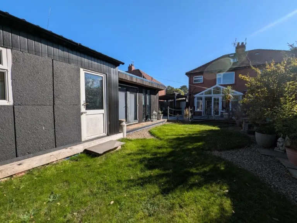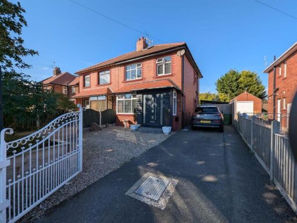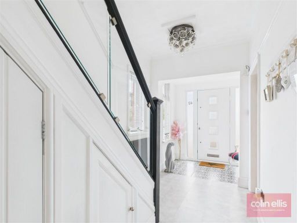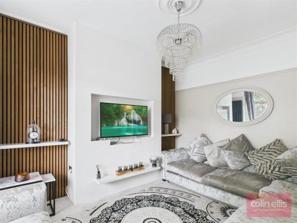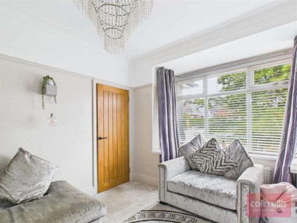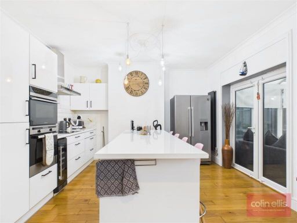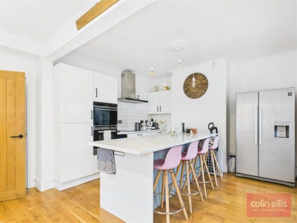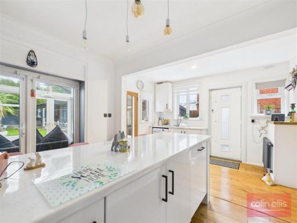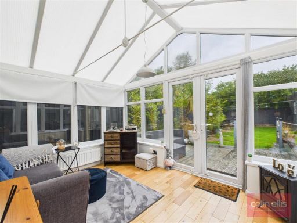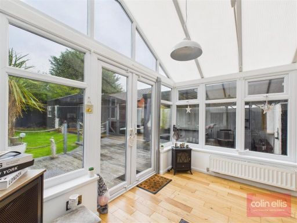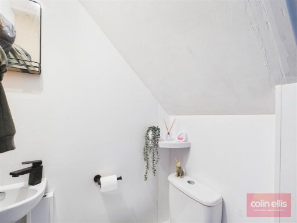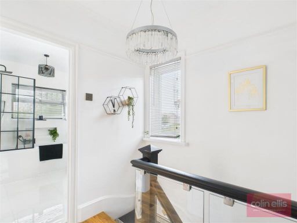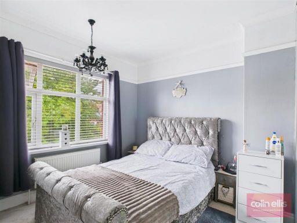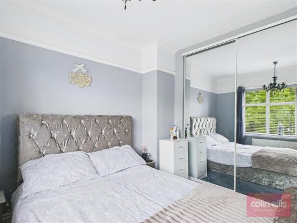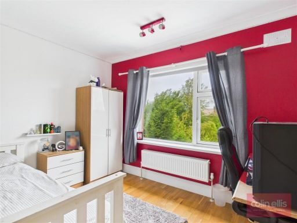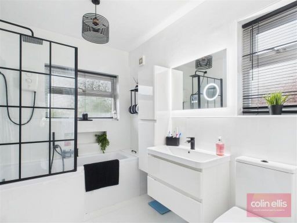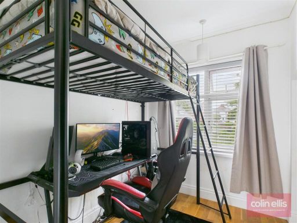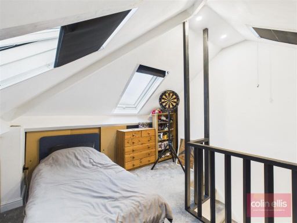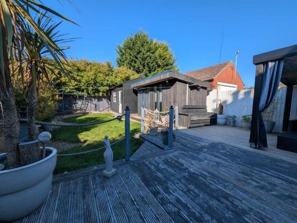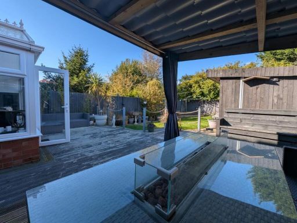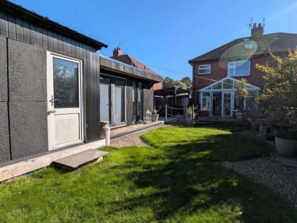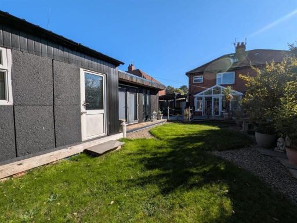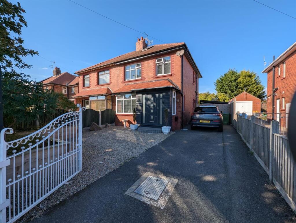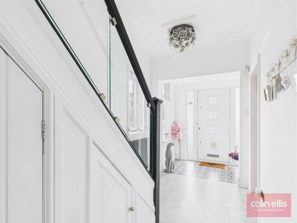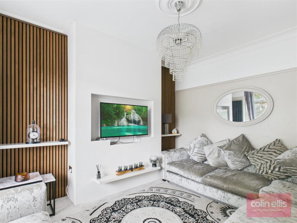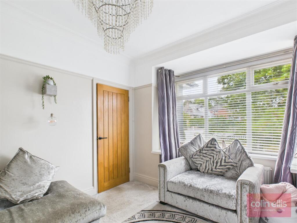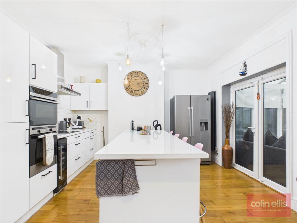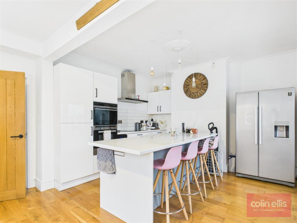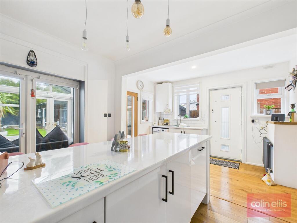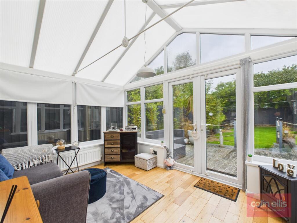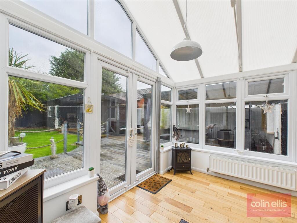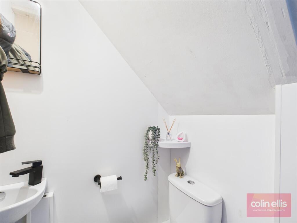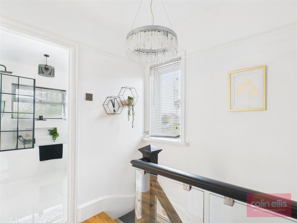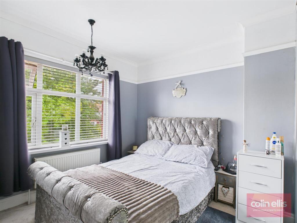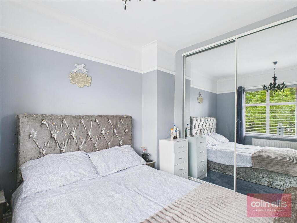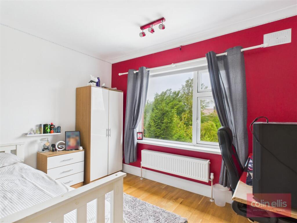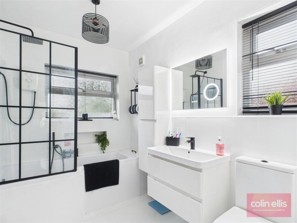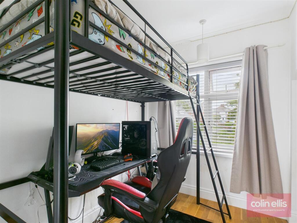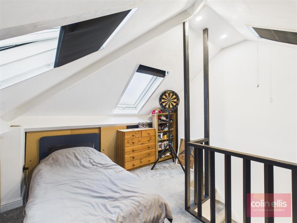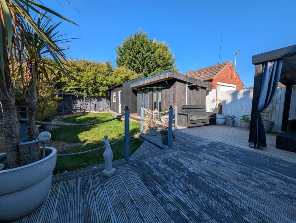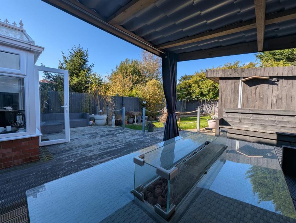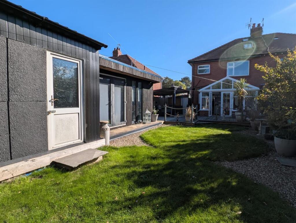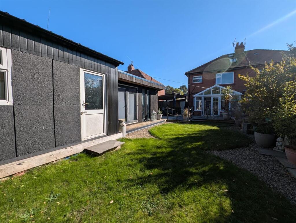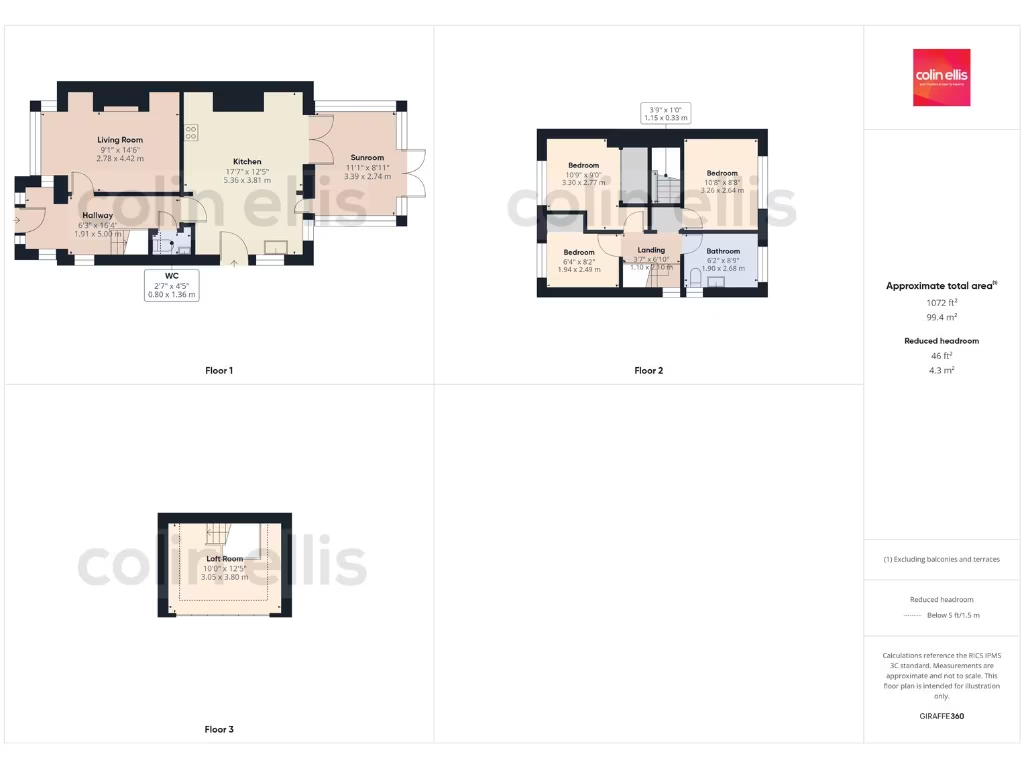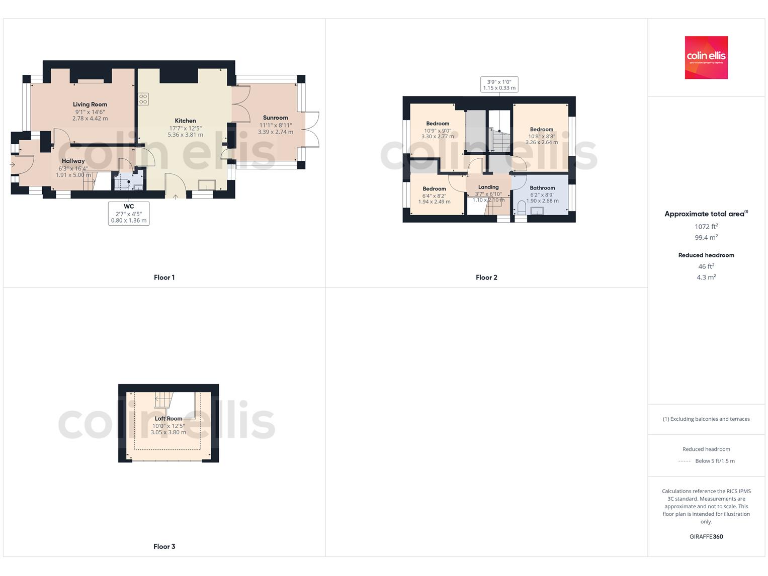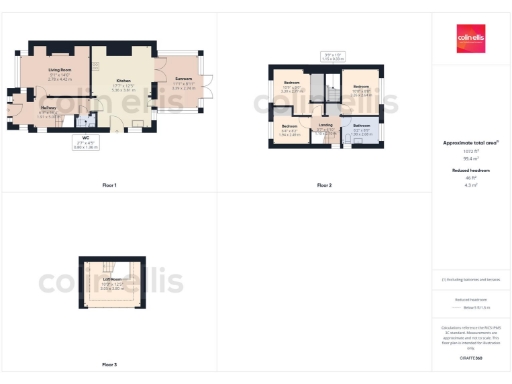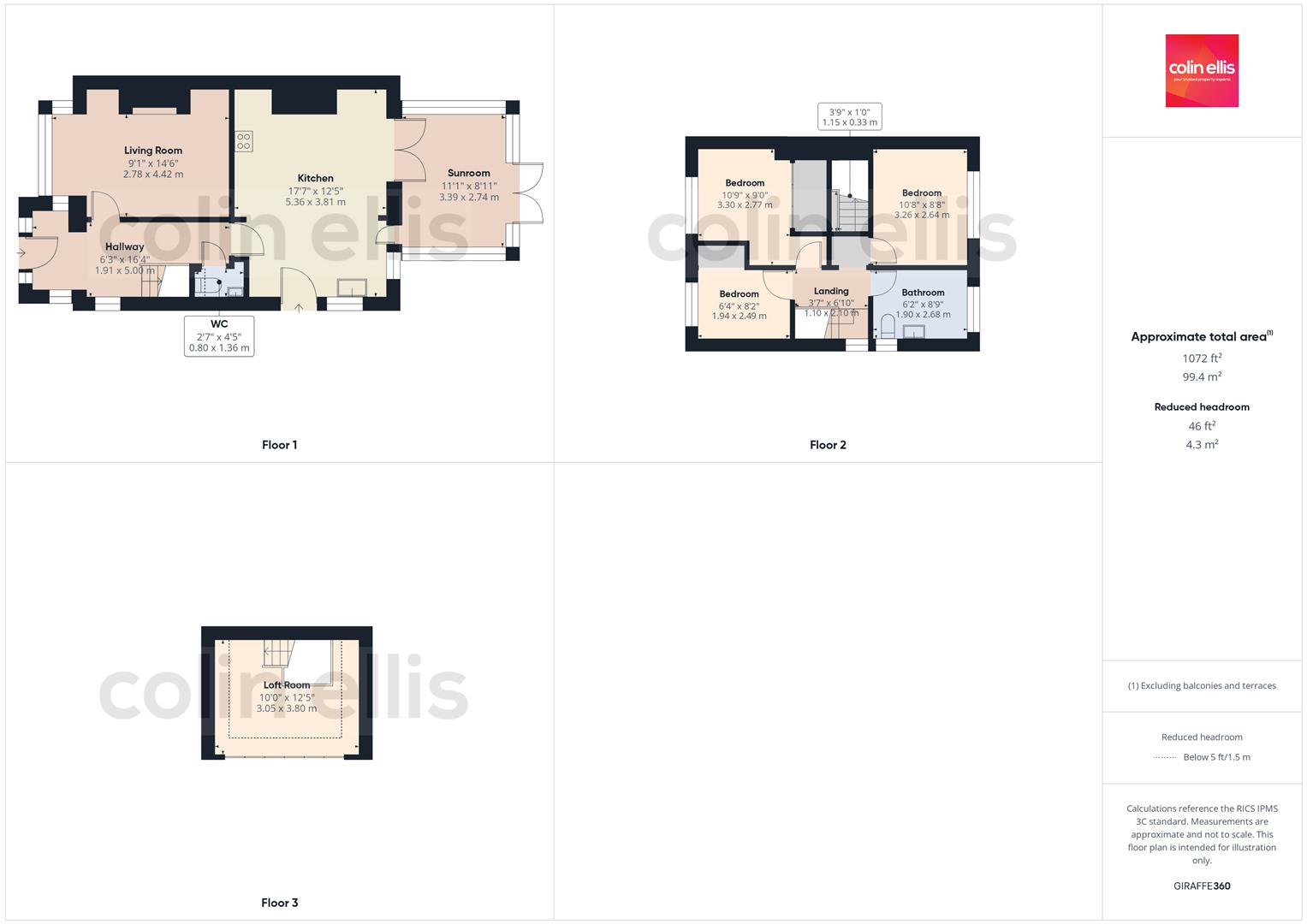Summary - 42 THROXENBY LANE SCARBOROUGH YO12 5HW
3 bed 1 bath Semi-Detached
Desirable family home with garage, conservatory and ready-to-live presentation.
- Modern fitted kitchen with island and integrated appliances
- Substantial sunroom overlooking private rear garden
- Long tarmac driveway and detached garage/store
- Freehold tenure; Council Tax Band C, affordable
- Single family bathroom for three bedrooms
- Loft room provides extra flexible space but is modest
- Built c.1930s with filled cavity walls and gas central heating
- Very low crime area, fast broadband, excellent mobile signal
This well-presented 3-bedroom semi in Throxenby Lane offers practical family living in a desirable Scarborough neighbourhood. The ground floor features a modern fitted kitchen with island, a living room and a substantial sunroom that opens to a private rear garden — ideal for relaxed family meals and single-floor reception use. A long tarmac driveway leads to a detached garage/store at the rear, providing useful off-street parking and storage.
Upstairs provides three bedrooms and a family bathroom, with an additional loft room offering flexible space for a home office, playroom or occasional guest use. Room sizes are generally average for a family home, and presentation is good throughout, suggesting only minimal immediate expenditure. The property is freehold, on an average plot and sits in a very low-crime, affluent area with fast broadband and excellent mobile signal.
Practical considerations: there is a single full bathroom serving three bedrooms, and the loft room is modest in size. The house dates from the 1930s and benefits from cavity-filled walls and gas central heating via boiler and radiators. Council Tax is affordable (Band C) and the Energy Performance shows scope for improvement, with a stated current rating around the C range and potential to increase.
Overall this semi-detached home will suit families or downsizers seeking ready-to-move-in accommodation with parking, garage and flexible living space. Its combination of a modern interior, conservatory and private garden make it a comfortable, practical choice in a popular residential setting.
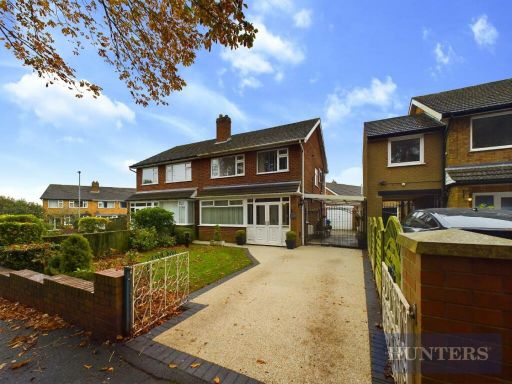 3 bedroom semi-detached house for sale in Throxenby Lane, Scarborough, YO12 — £274,400 • 3 bed • 1 bath • 891 ft²
3 bedroom semi-detached house for sale in Throxenby Lane, Scarborough, YO12 — £274,400 • 3 bed • 1 bath • 891 ft²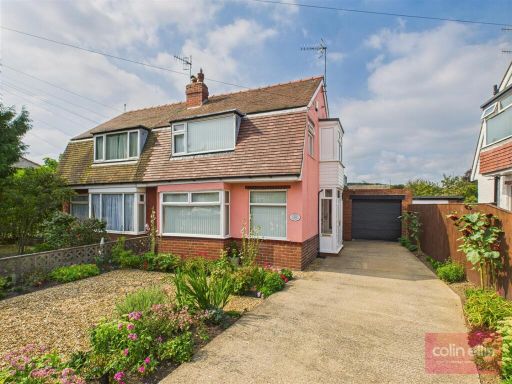 3 bedroom semi-detached house for sale in West Park Avenue, Scarborough, YO12 — £210,000 • 3 bed • 1 bath • 726 ft²
3 bedroom semi-detached house for sale in West Park Avenue, Scarborough, YO12 — £210,000 • 3 bed • 1 bath • 726 ft²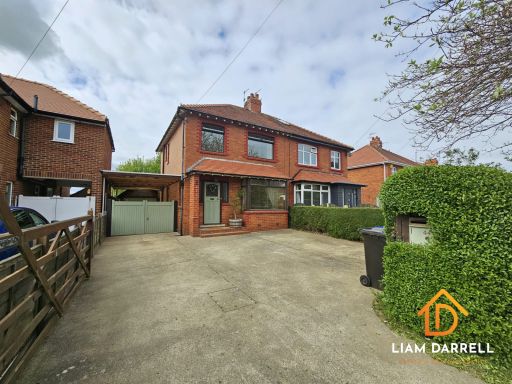 3 bedroom semi-detached house for sale in Throxenby Lane, Newby, Scarborough, North Yorkshire, YO12 — £275,000 • 3 bed • 1 bath • 1010 ft²
3 bedroom semi-detached house for sale in Throxenby Lane, Newby, Scarborough, North Yorkshire, YO12 — £275,000 • 3 bed • 1 bath • 1010 ft²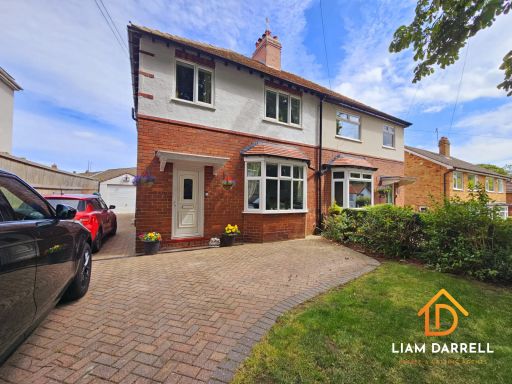 4 bedroom semi-detached house for sale in Throxenby Lane, Newby, Scarborough, North Yorkshire, YO12 — £295,000 • 4 bed • 1 bath • 1328 ft²
4 bedroom semi-detached house for sale in Throxenby Lane, Newby, Scarborough, North Yorkshire, YO12 — £295,000 • 4 bed • 1 bath • 1328 ft²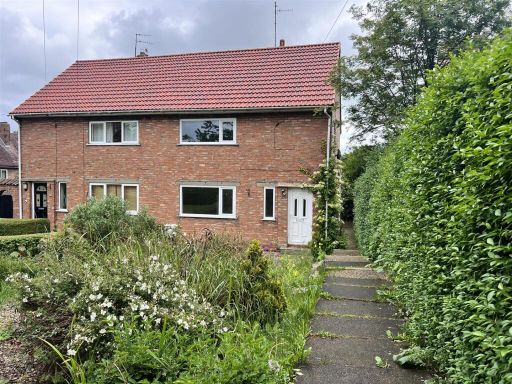 3 bedroom semi-detached house for sale in Gildercliffe, Scarborough, YO12 — £145,000 • 3 bed • 1 bath • 864 ft²
3 bedroom semi-detached house for sale in Gildercliffe, Scarborough, YO12 — £145,000 • 3 bed • 1 bath • 864 ft²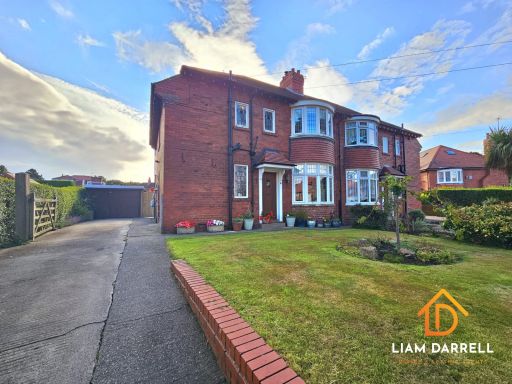 3 bedroom semi-detached house for sale in Northstead Manor Drive, Scarborough, North Yorkshire, YO12 — £325,000 • 3 bed • 1 bath • 1324 ft²
3 bedroom semi-detached house for sale in Northstead Manor Drive, Scarborough, North Yorkshire, YO12 — £325,000 • 3 bed • 1 bath • 1324 ft²