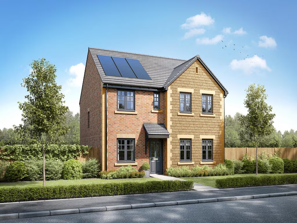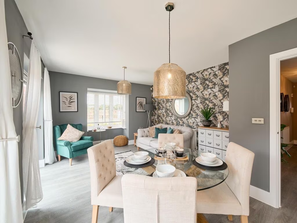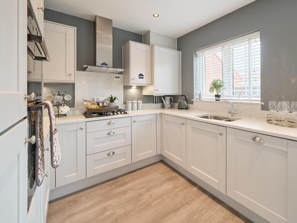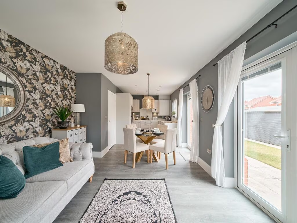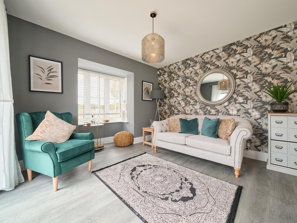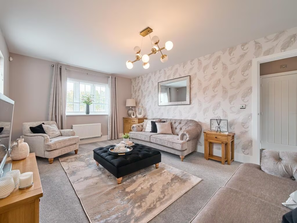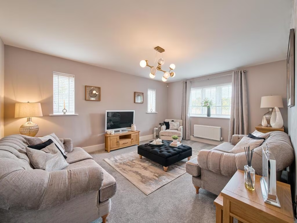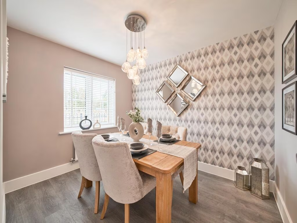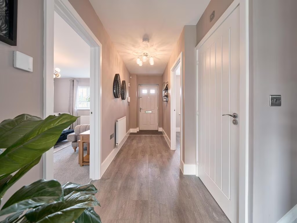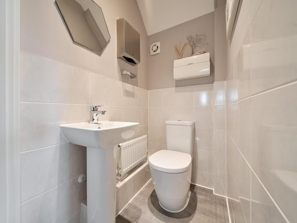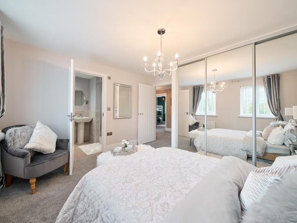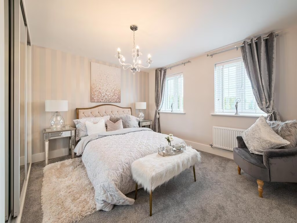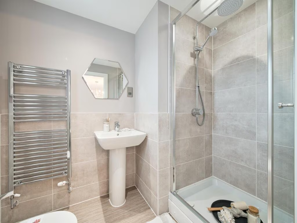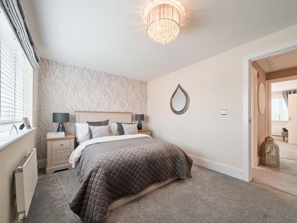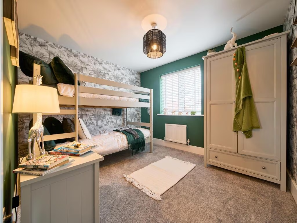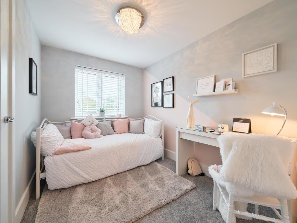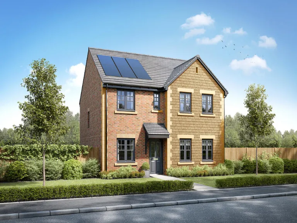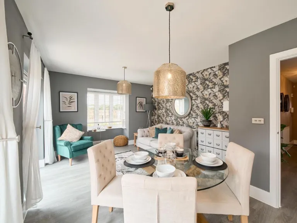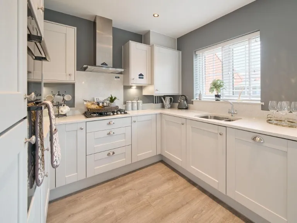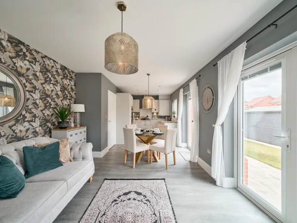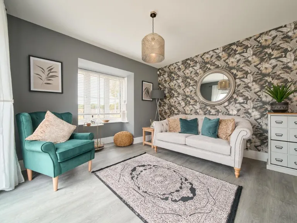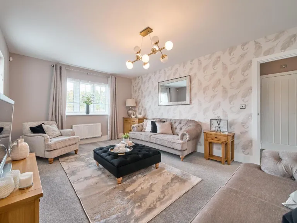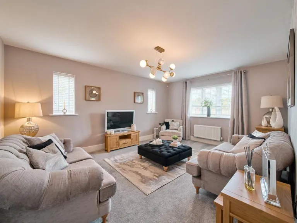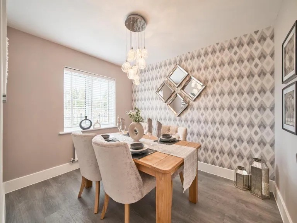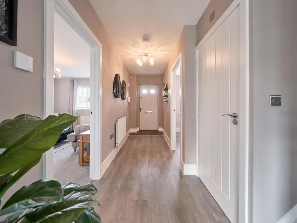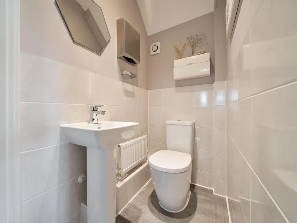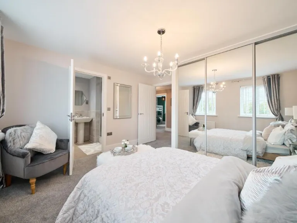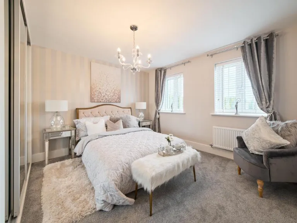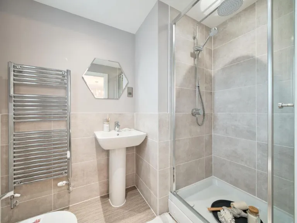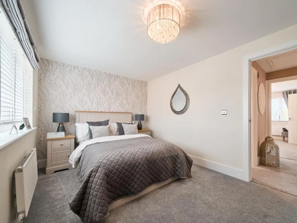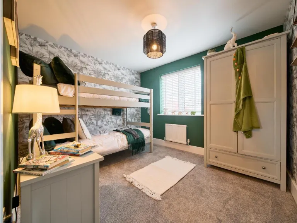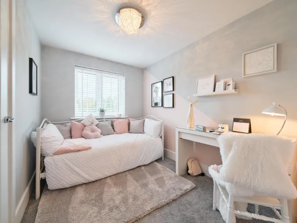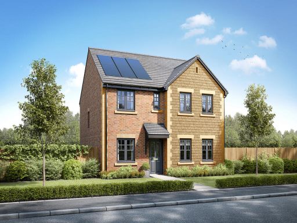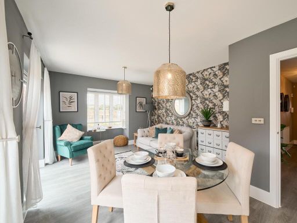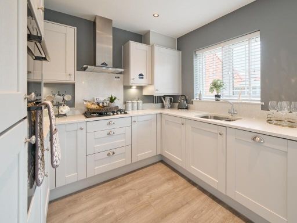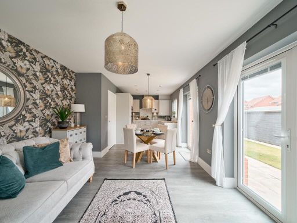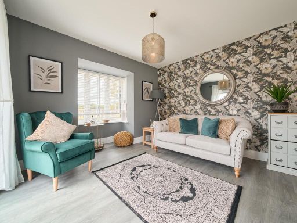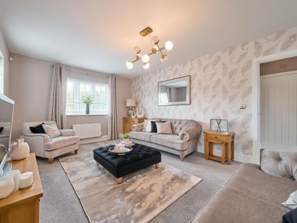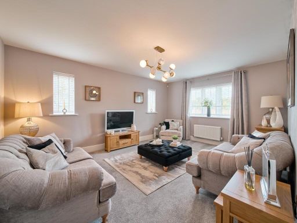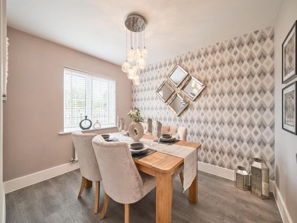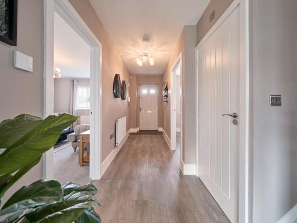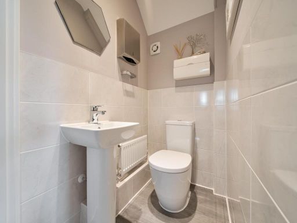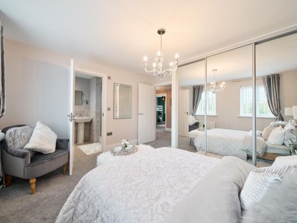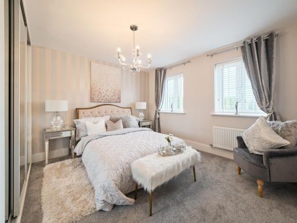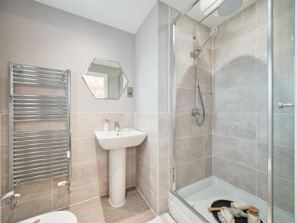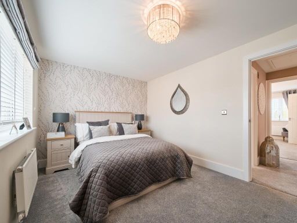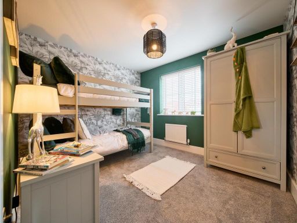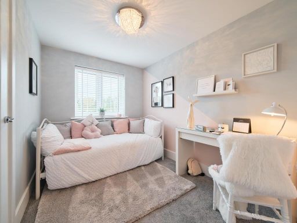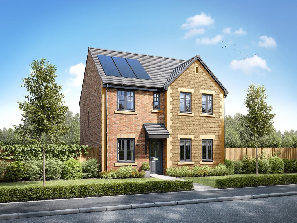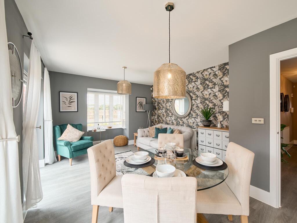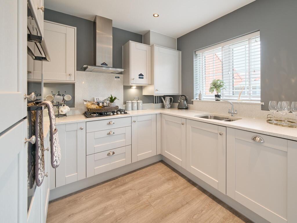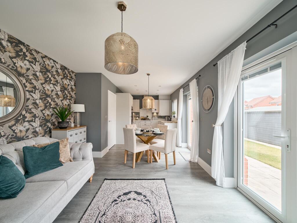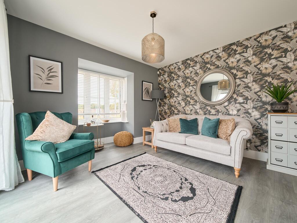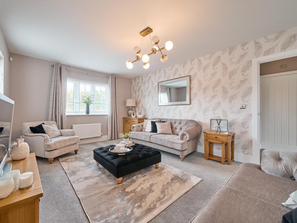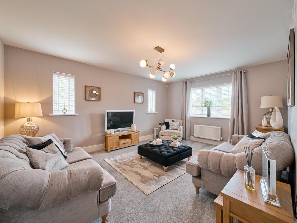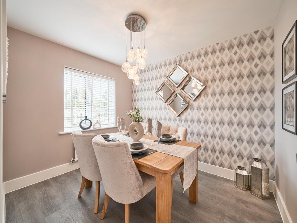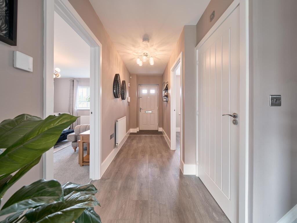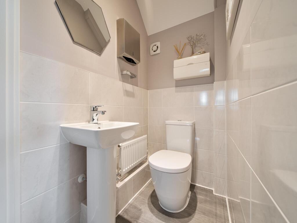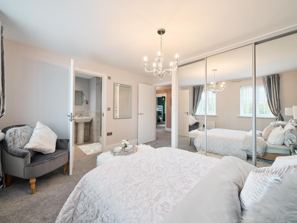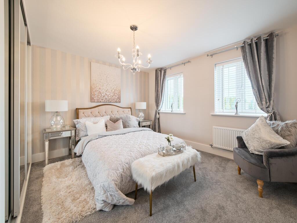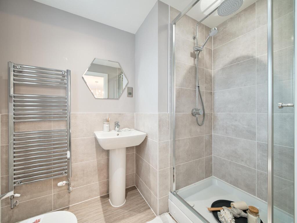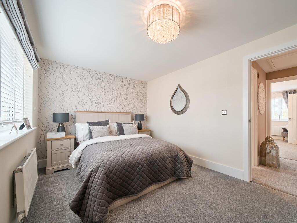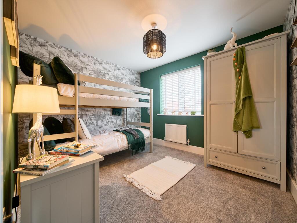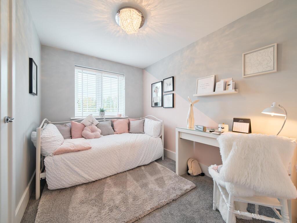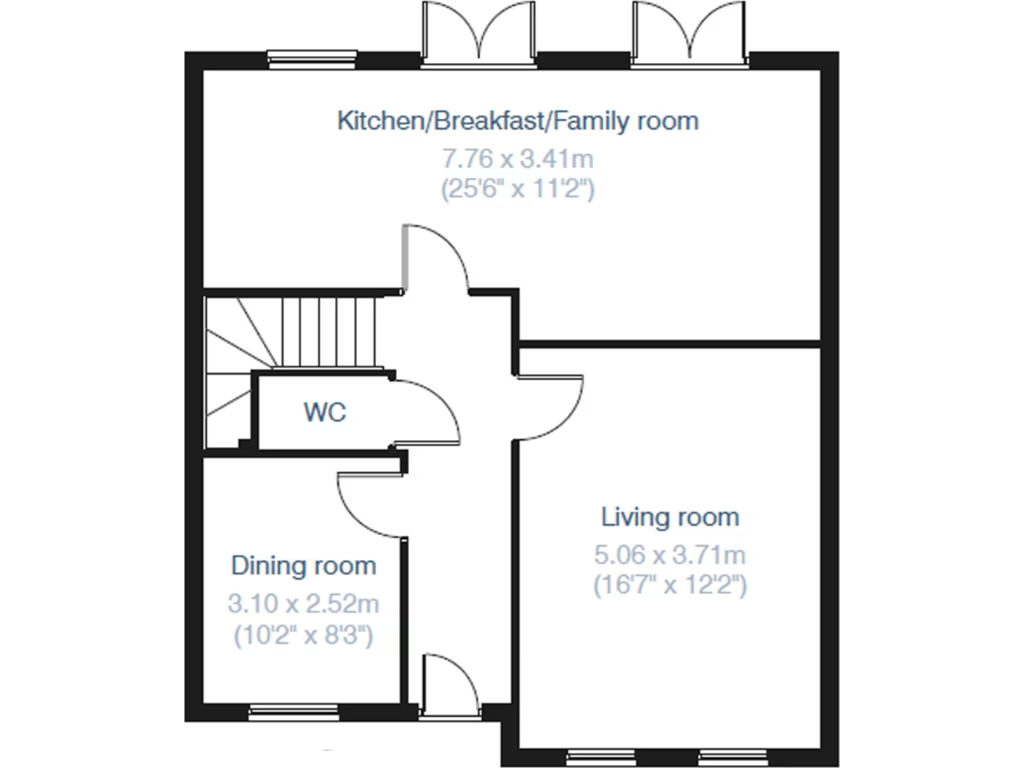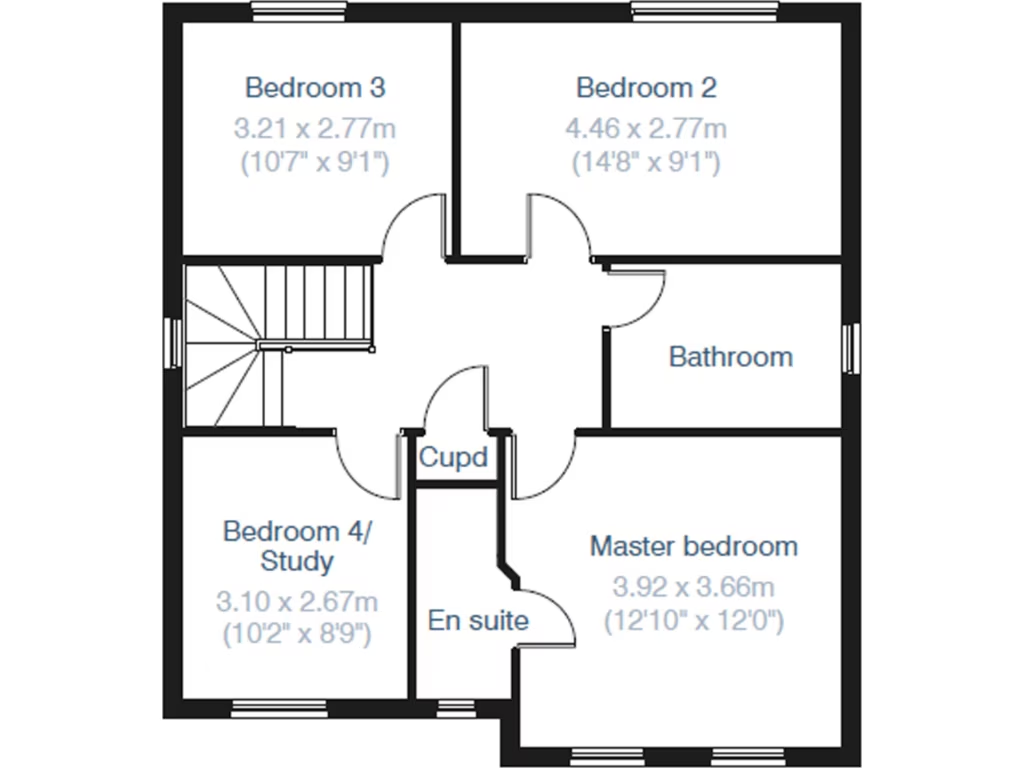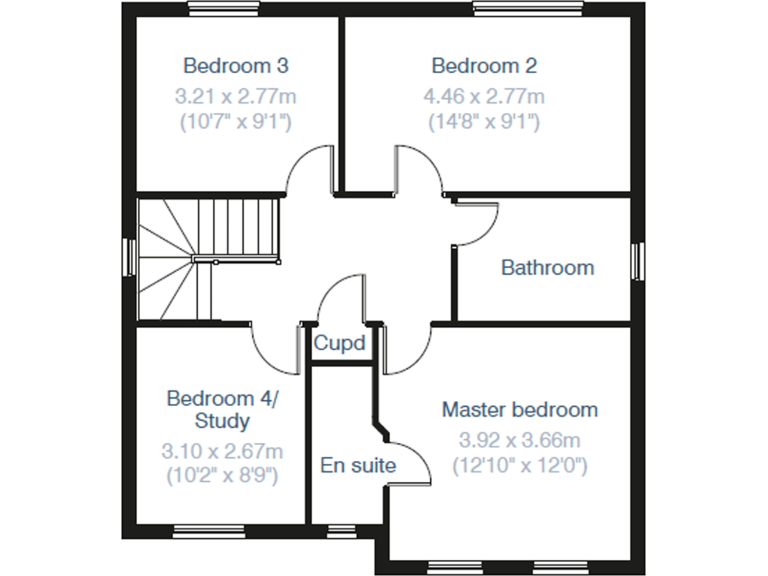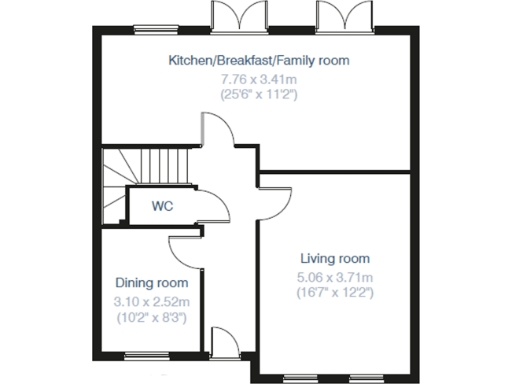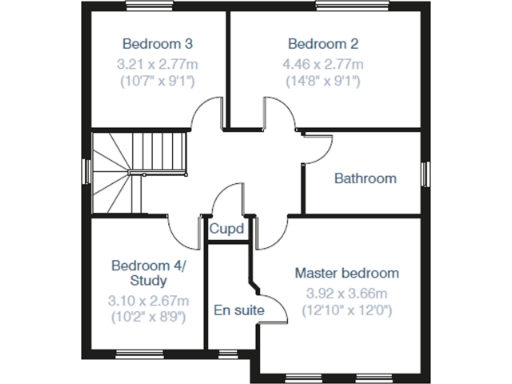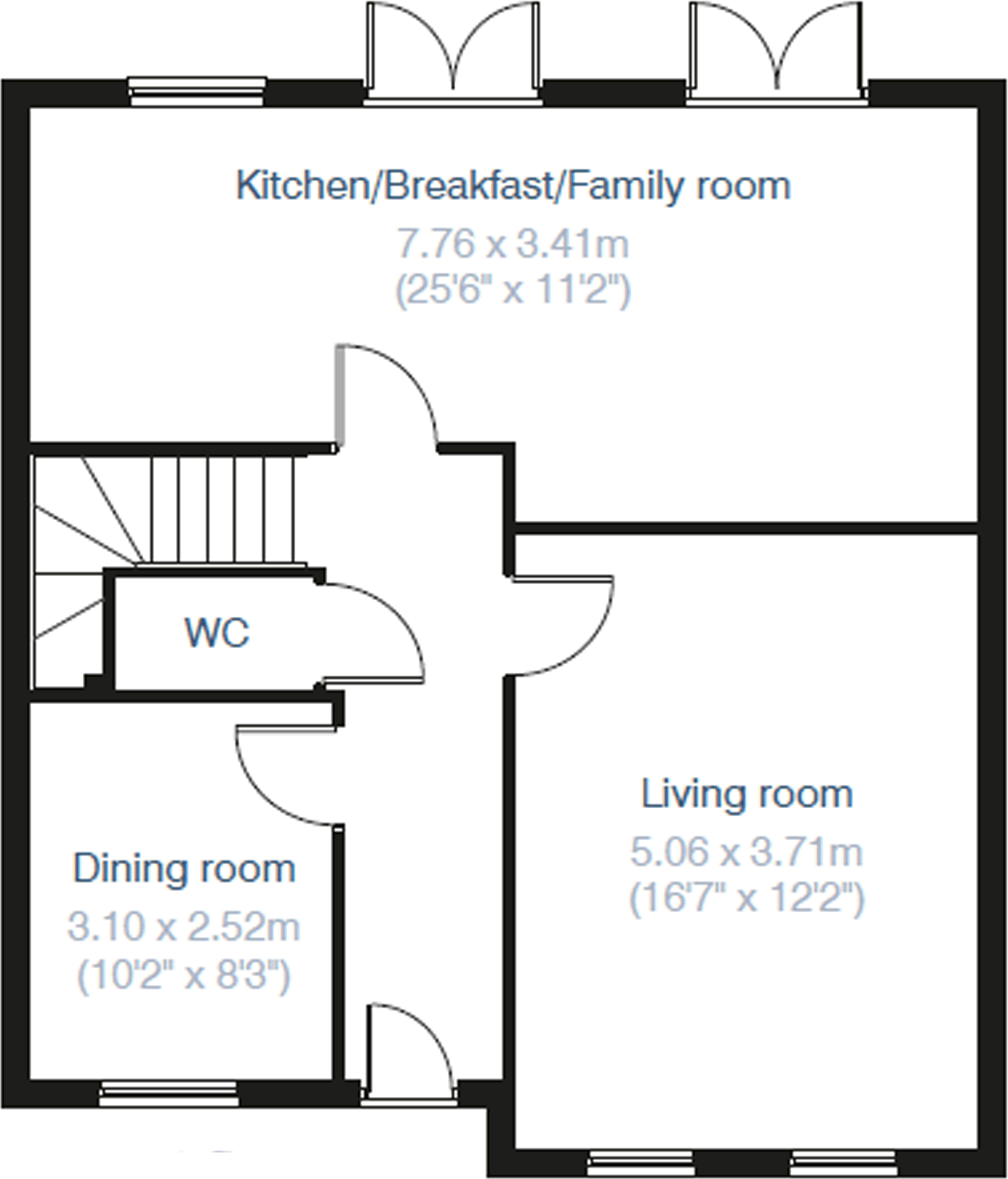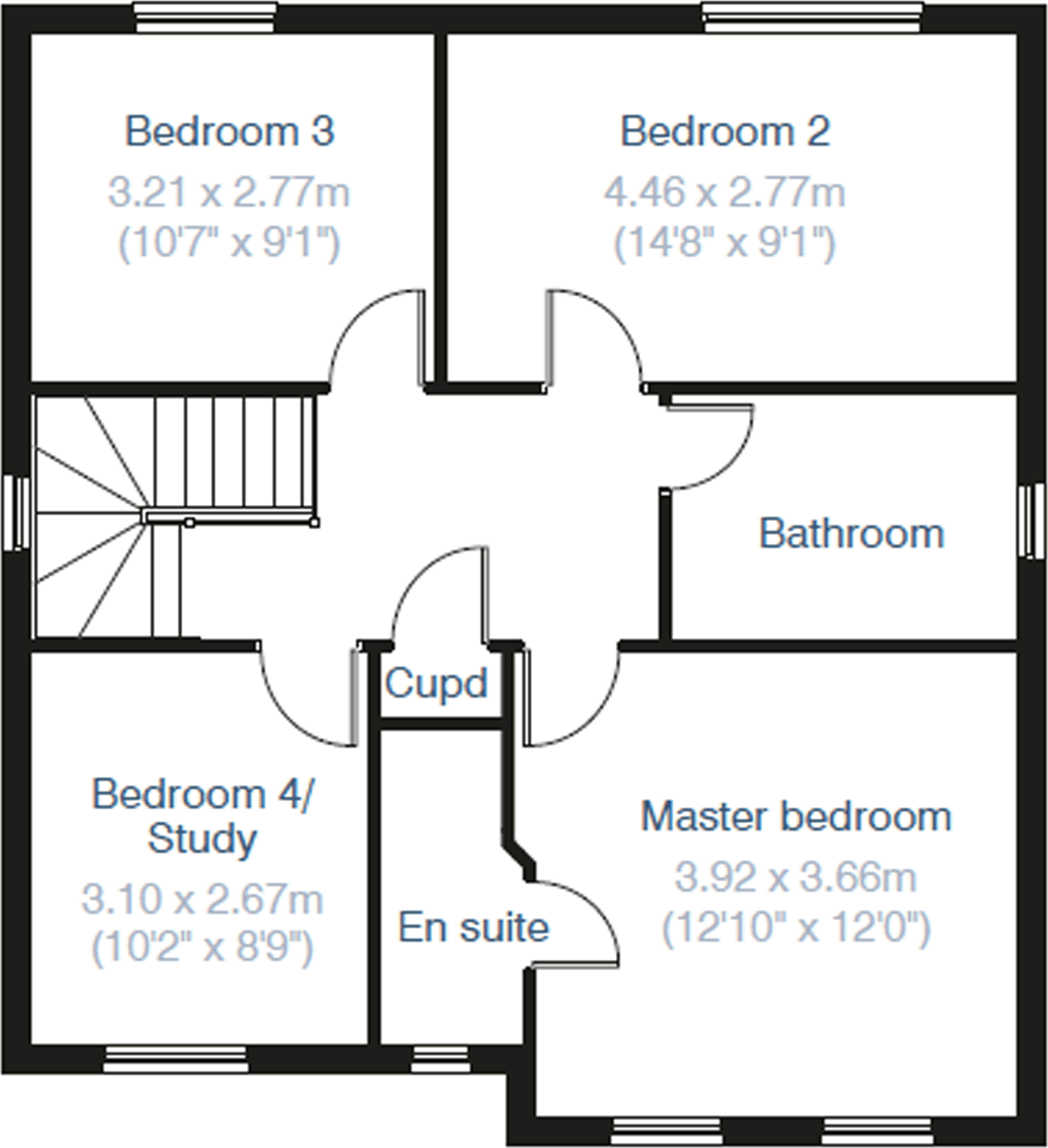Summary - A1018 South Ryhope,
Sunderland,
SR2 0GW SR2 0GW
4 bed 1 bath Detached
Bright modern living with large garden and practical family layout.
- Detached four-bedroom new-build with modern finishes
- Open-plan kitchen/breakfast/family room with French doors
- Master bedroom with en suite; family bathroom for other bedrooms
- Separate dining room and downstairs cloakroom for entertaining
- Single garage and paved driveway parking included
- Internal size modest (~1,045 sq ft) despite very large plot
- Located in a deprived area with a high local crime rate
- Council tax band not yet available; area in transition
This detached four-bedroom house is designed for everyday family life, with a bright front-aspect living room and a contemporary open-plan kitchen/breakfast/family area that opens onto the garden via French doors. The separate dining room and downstairs cloakroom add practicality for hosting and busy mornings. A single garage and paved driveway provide dedicated parking.
Upstairs, the master bedroom includes an en suite while three further bedrooms share a modern family bathroom; bedroom four can serve as a study or playroom. Built as a new build with solar panels, the property is energy efficient and presented in a modern style. Storage cupboards on the landing help keep bedrooms clutter-free.
Important practical points: the house's internal size is modest at about 1,045 sq ft despite sitting on a very large plot, so outdoor space is a major asset. Local conditions include a high crime rate and a deprived wider area, which may affect resale prospects and community feel. Council tax banding is not yet available. This home suits families seeking modern layout and outdoor space who are comfortable in an area undergoing change.
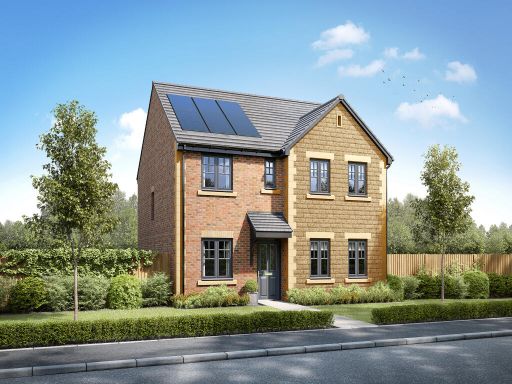 4 bedroom detached house for sale in A1018 South Ryhope,
Sunderland,
SR2 0GW, SR2 — £359,995 • 4 bed • 1 bath • 2087 ft²
4 bedroom detached house for sale in A1018 South Ryhope,
Sunderland,
SR2 0GW, SR2 — £359,995 • 4 bed • 1 bath • 2087 ft²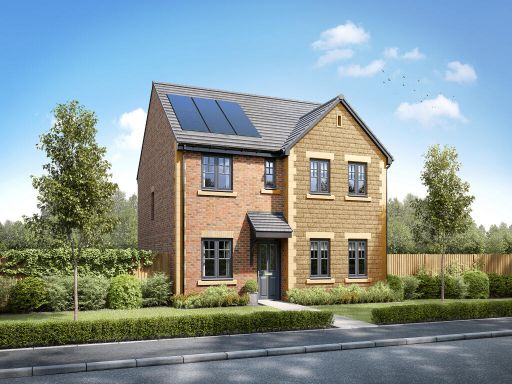 4 bedroom detached house for sale in A1018 South Ryhope,
Sunderland,
SR2 0GW, SR2 — £349,995 • 4 bed • 1 bath • 2090 ft²
4 bedroom detached house for sale in A1018 South Ryhope,
Sunderland,
SR2 0GW, SR2 — £349,995 • 4 bed • 1 bath • 2090 ft²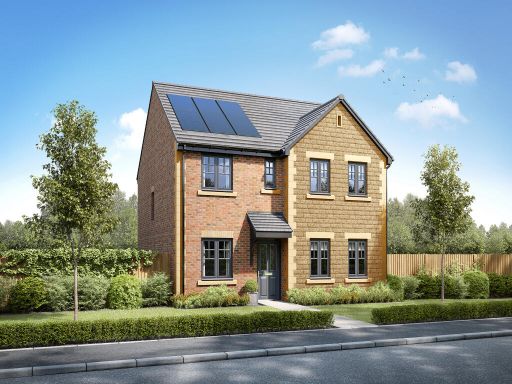 4 bedroom detached house for sale in A1018 South Ryhope,
Sunderland,
SR2 0GW, SR2 — £349,995 • 4 bed • 1 bath • 663 ft²
4 bedroom detached house for sale in A1018 South Ryhope,
Sunderland,
SR2 0GW, SR2 — £349,995 • 4 bed • 1 bath • 663 ft²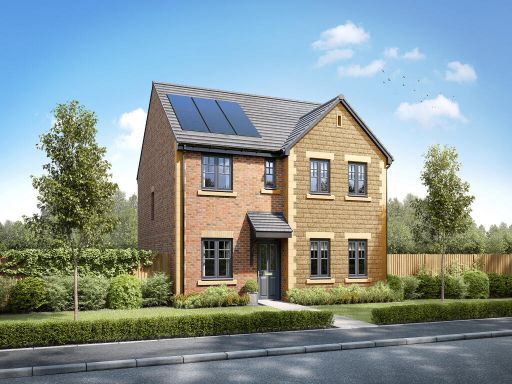 4 bedroom detached house for sale in A1018 South Ryhope,
Sunderland,
SR2 0GW, SR2 — £369,995 • 4 bed • 1 bath • 571 ft²
4 bedroom detached house for sale in A1018 South Ryhope,
Sunderland,
SR2 0GW, SR2 — £369,995 • 4 bed • 1 bath • 571 ft²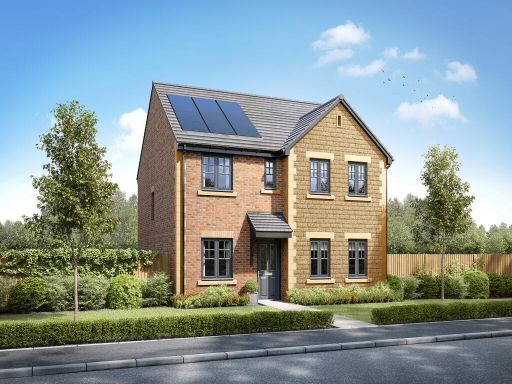 4 bedroom detached house for sale in A1018 South Ryhope,
Sunderland,
SR2 0GW, SR2 — £359,995 • 4 bed • 1 bath • 1045 ft²
4 bedroom detached house for sale in A1018 South Ryhope,
Sunderland,
SR2 0GW, SR2 — £359,995 • 4 bed • 1 bath • 1045 ft²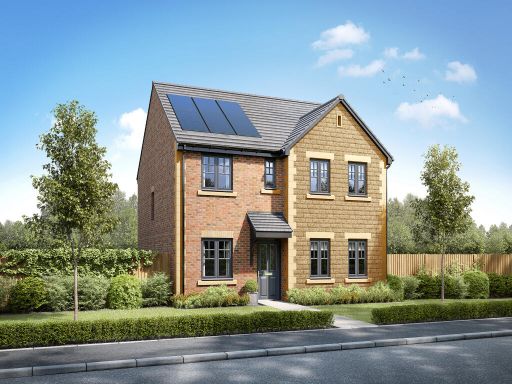 4 bedroom detached house for sale in A1018 South Ryhope,
Sunderland,
SR2 0GW, SR2 — £349,995 • 4 bed • 1 bath • 1045 ft²
4 bedroom detached house for sale in A1018 South Ryhope,
Sunderland,
SR2 0GW, SR2 — £349,995 • 4 bed • 1 bath • 1045 ft²