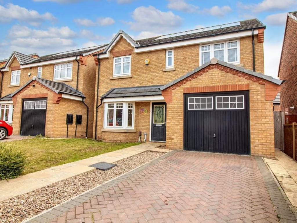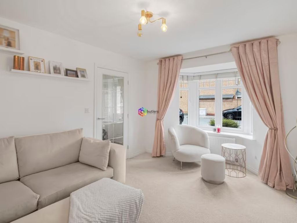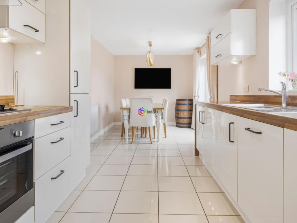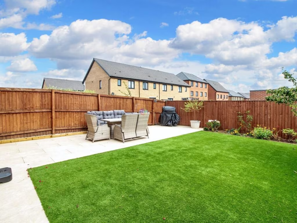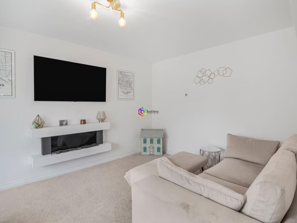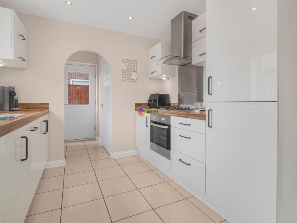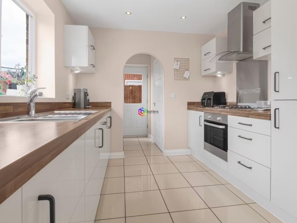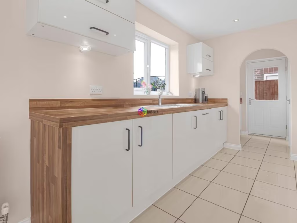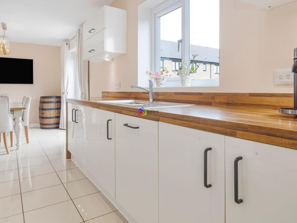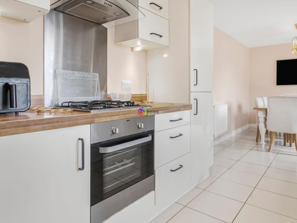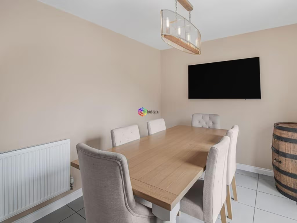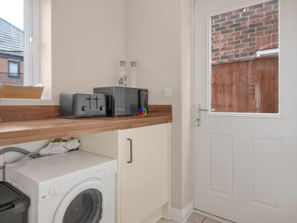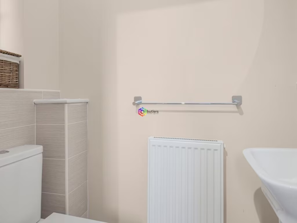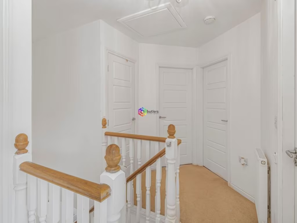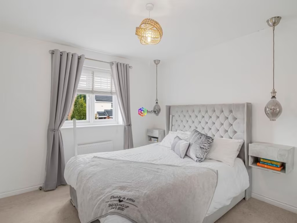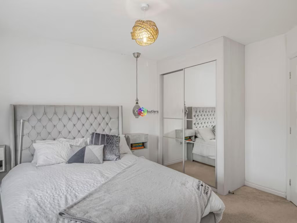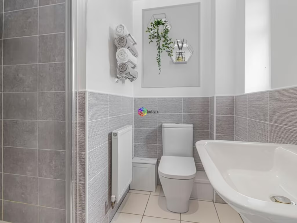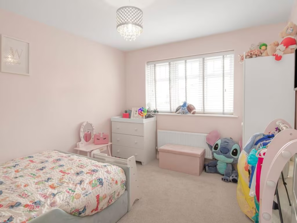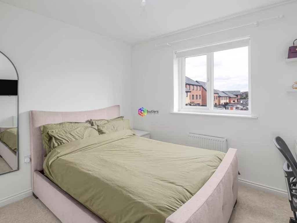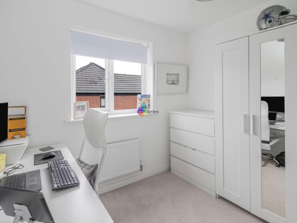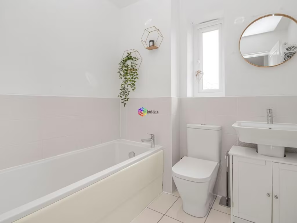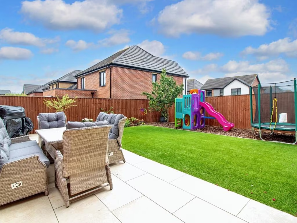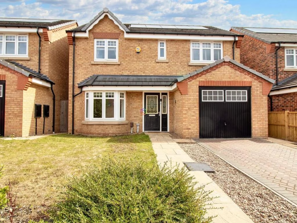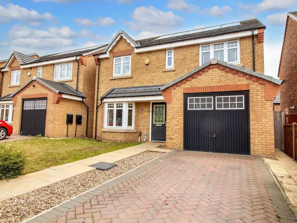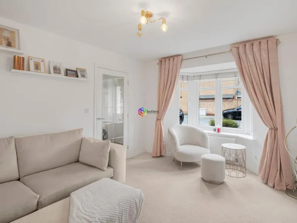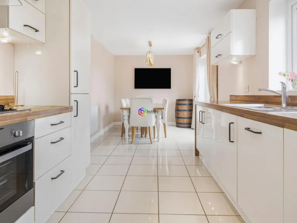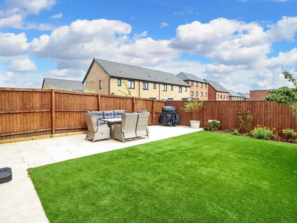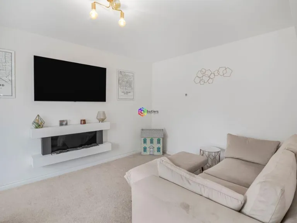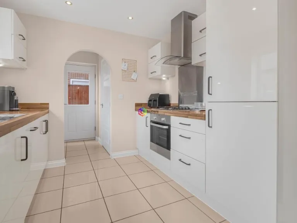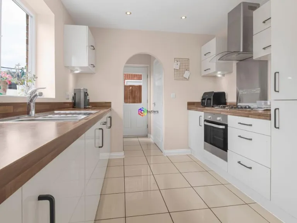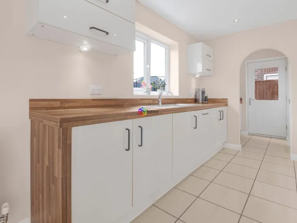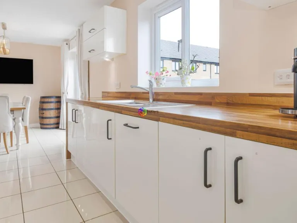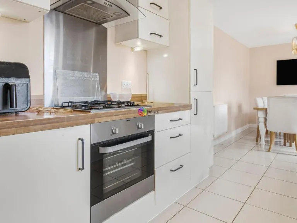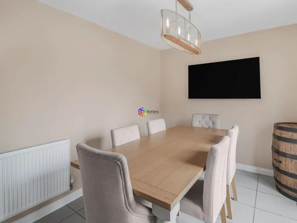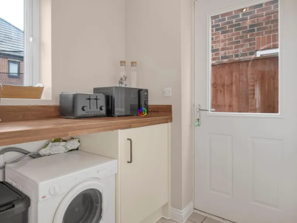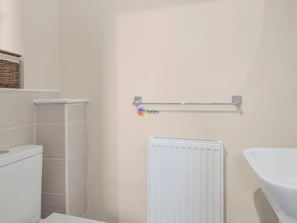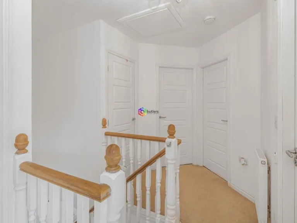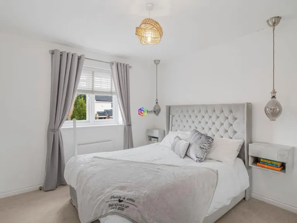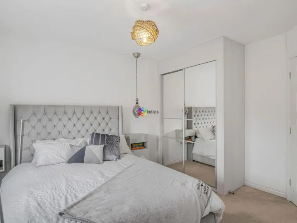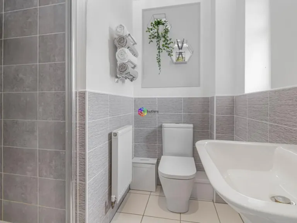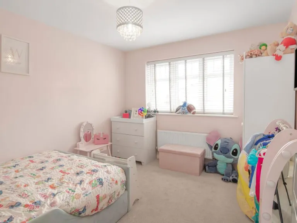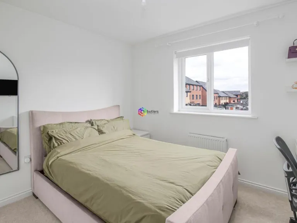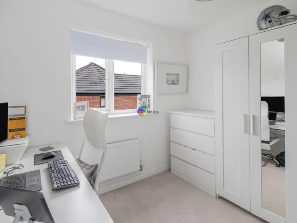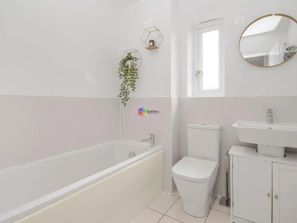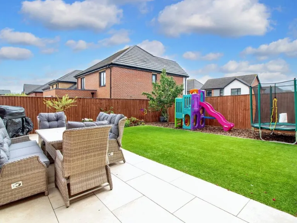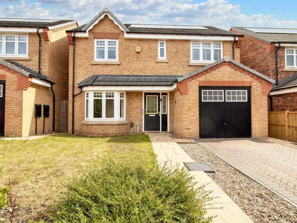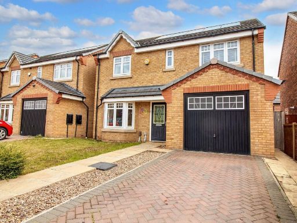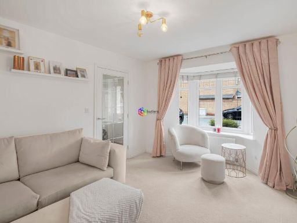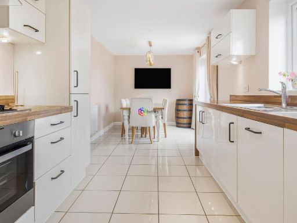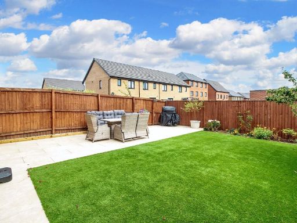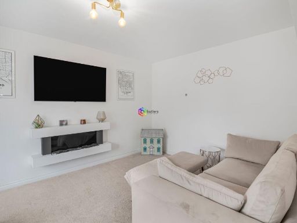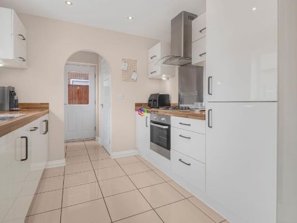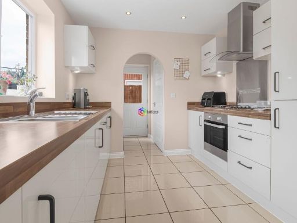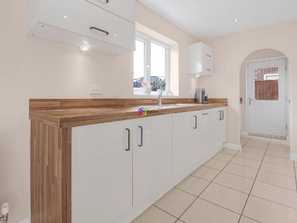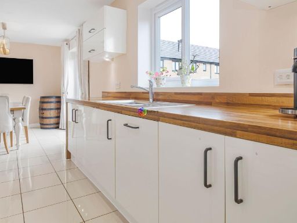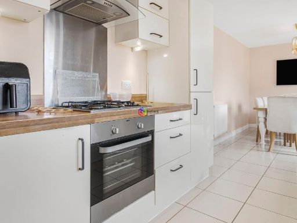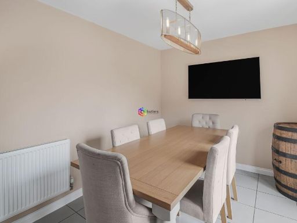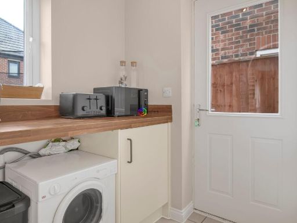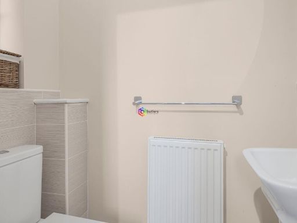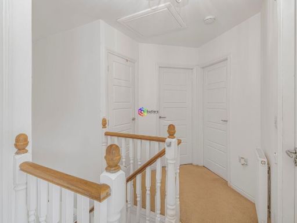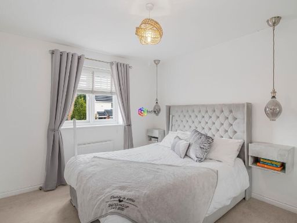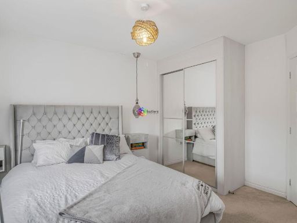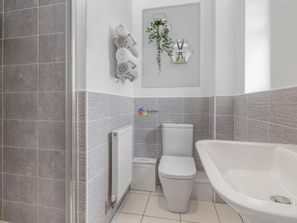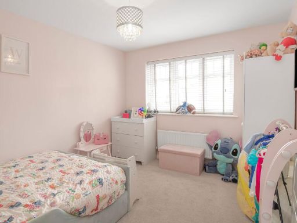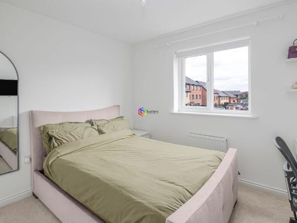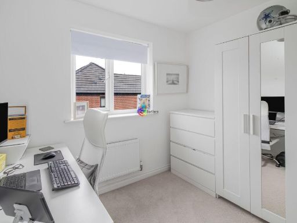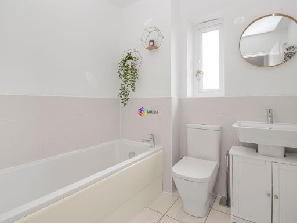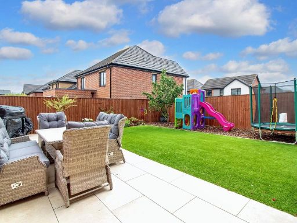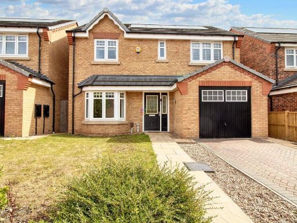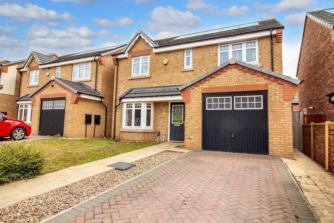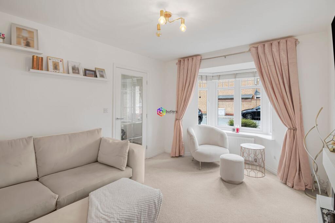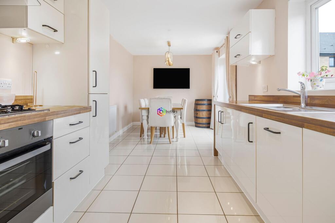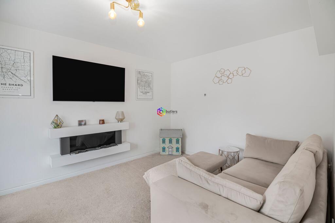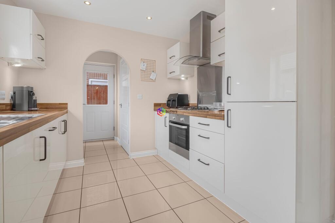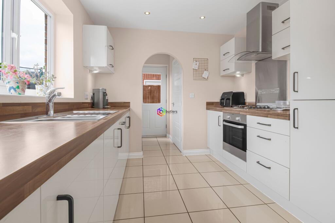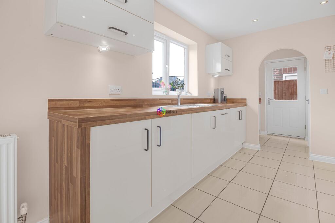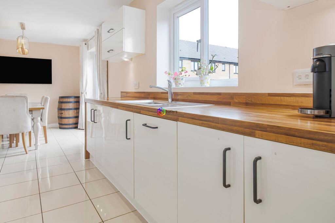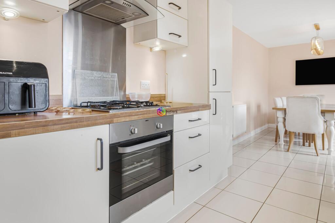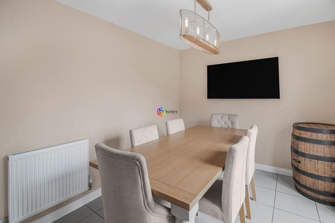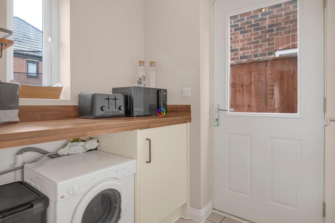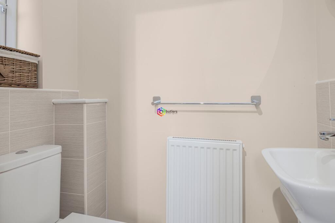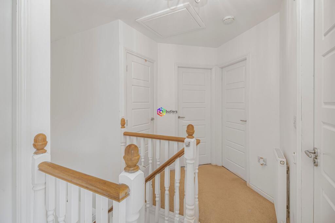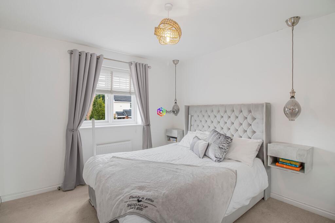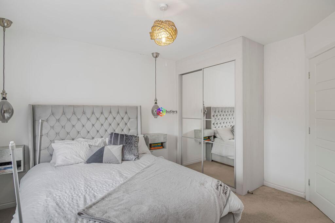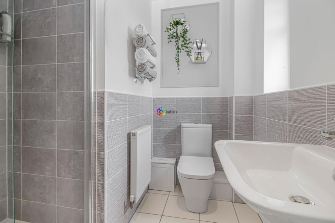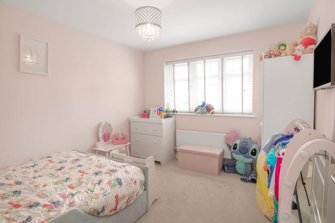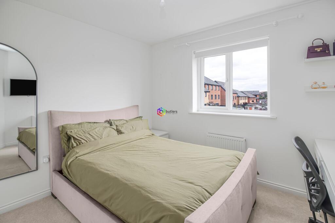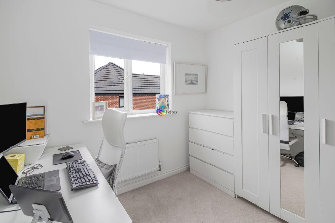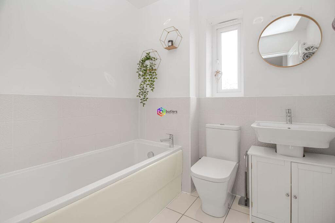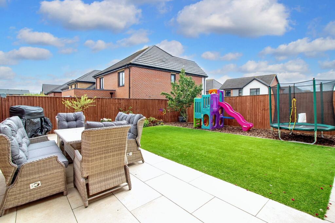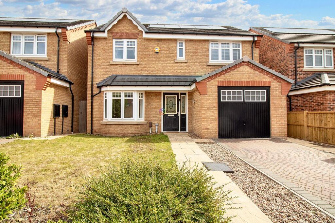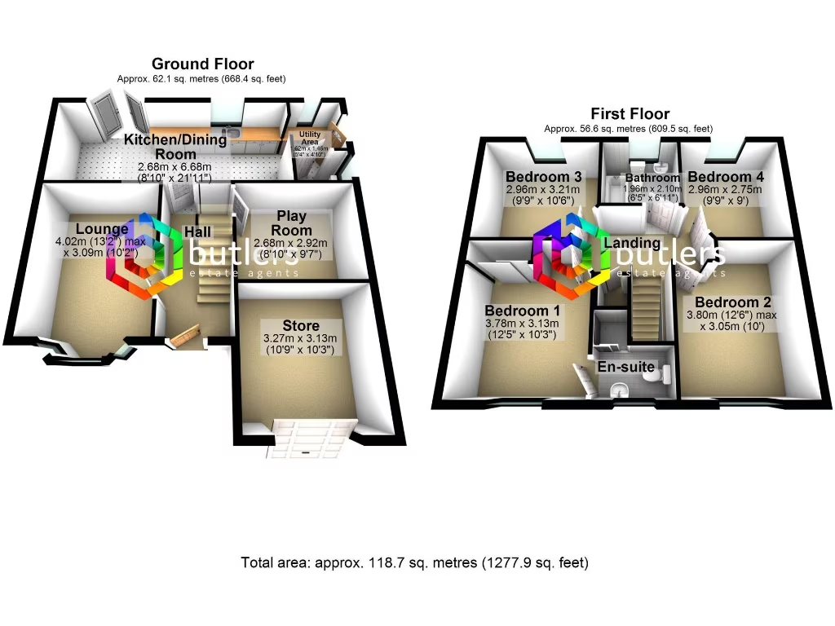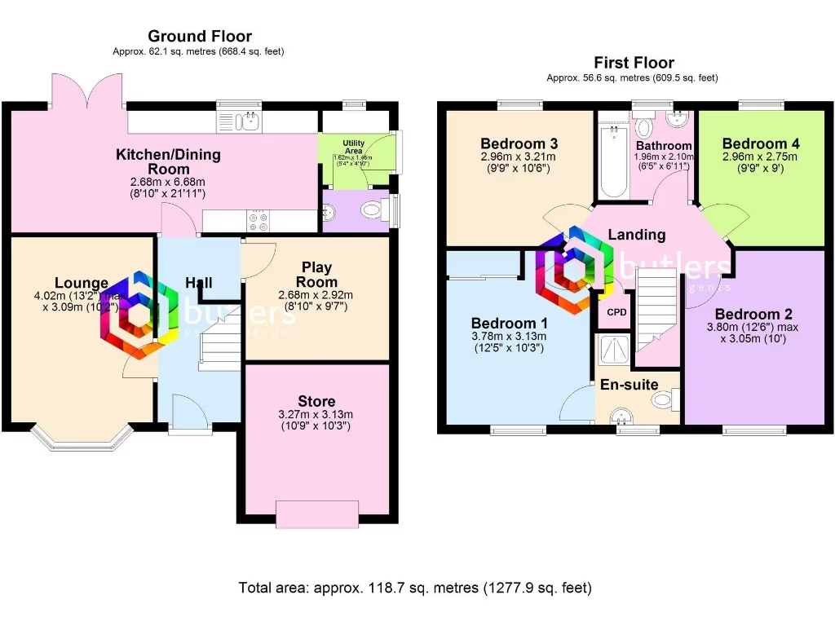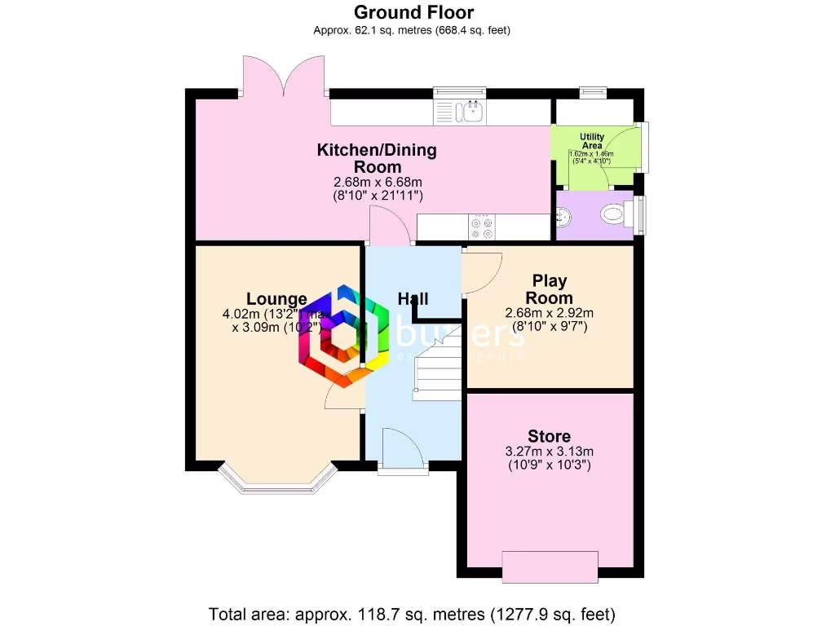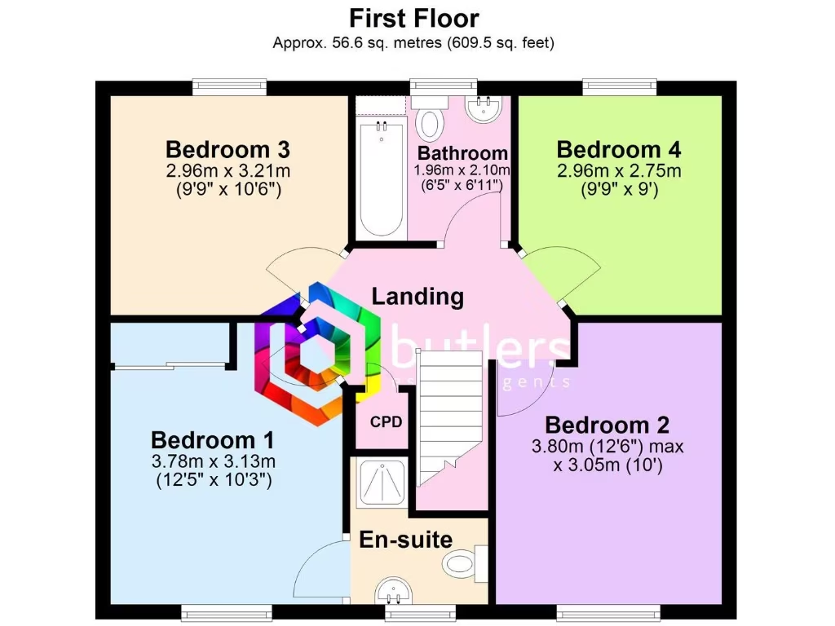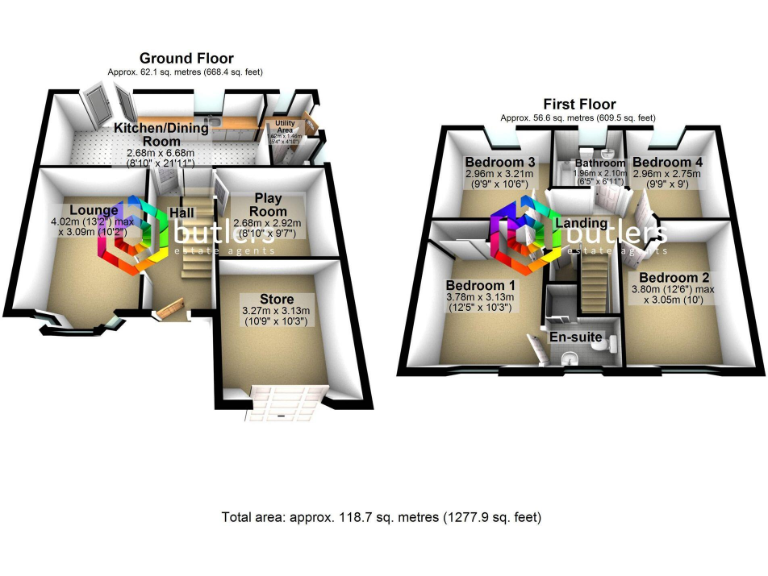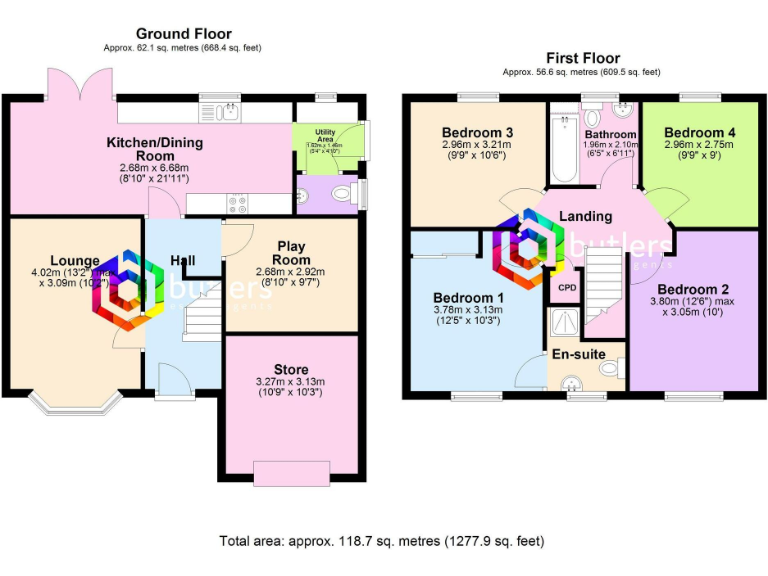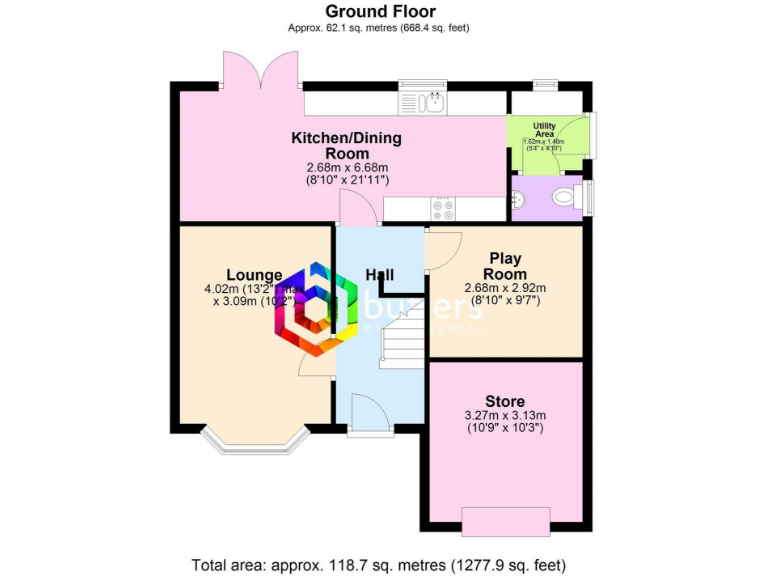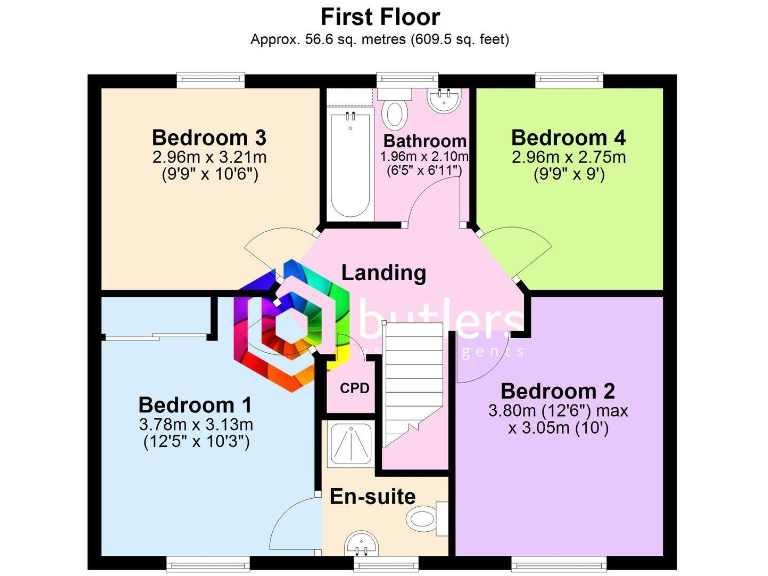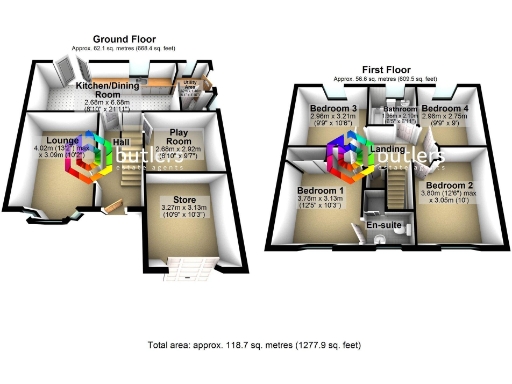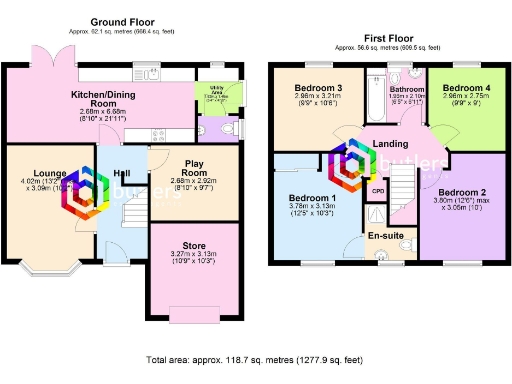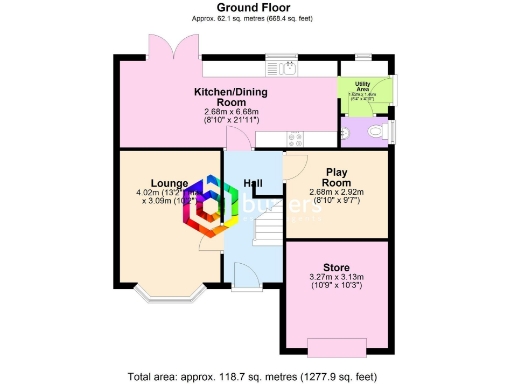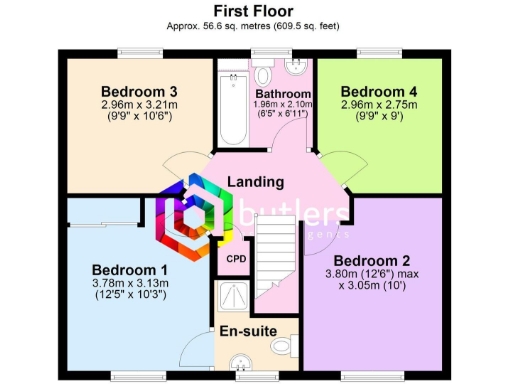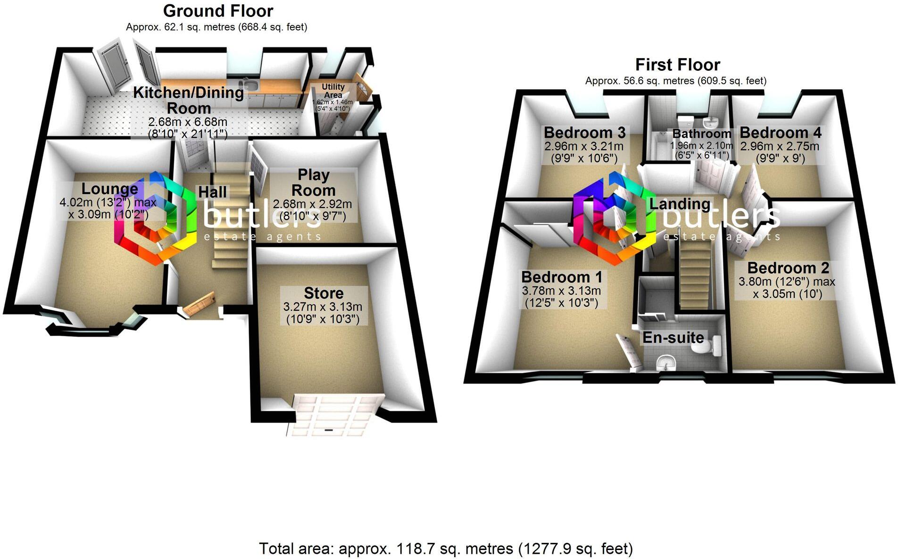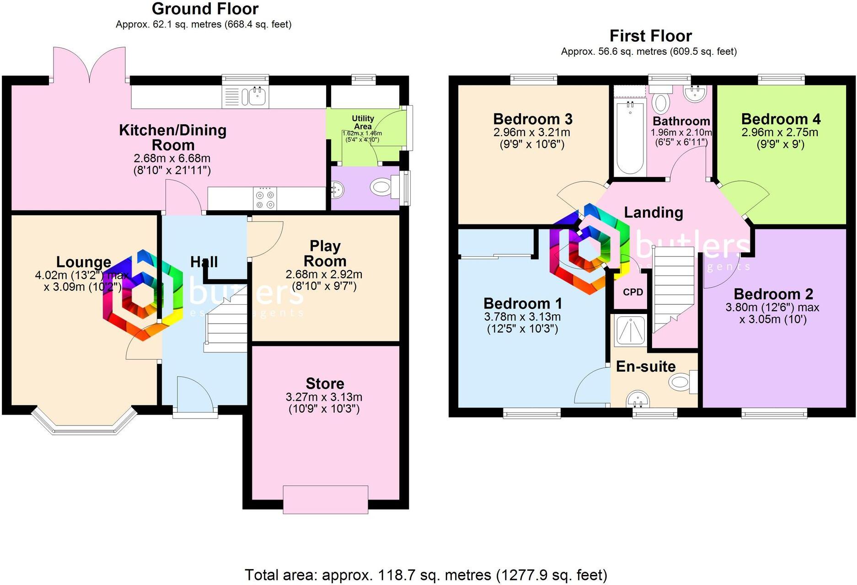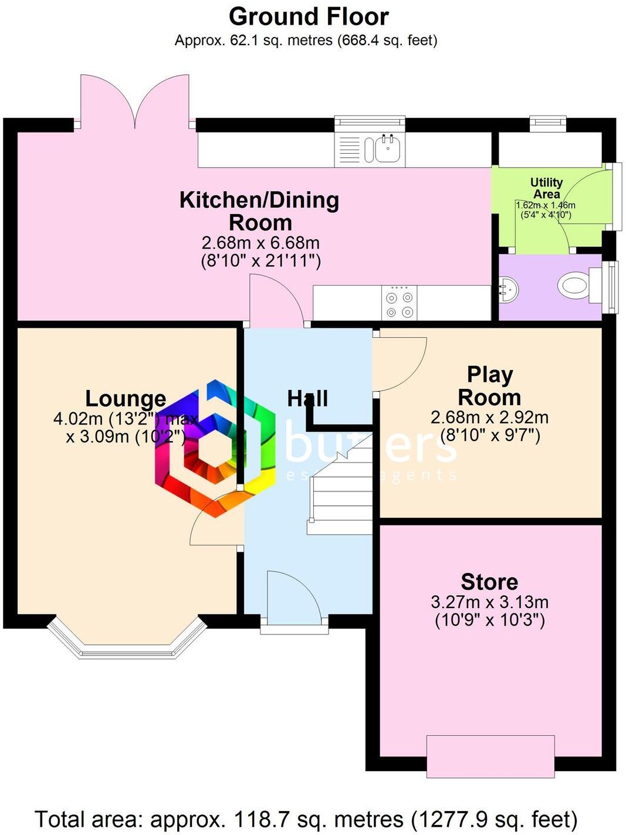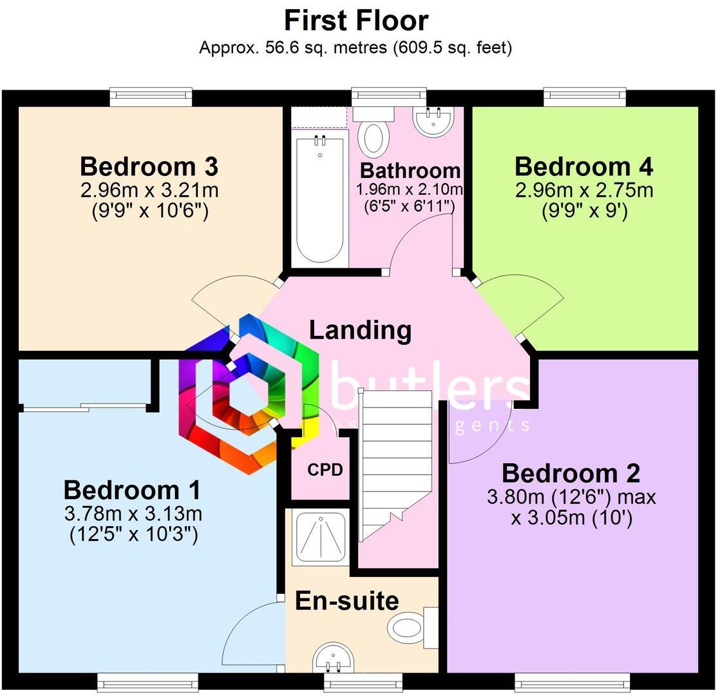Summary - Rosewood Drive, Waverley, S60 S60 8BA
4 bed 2 bath Detached
Family-sized living with solar panels and a rear kitchen/diner, walking distance to primary school.
Four double bedrooms and two bathrooms, suitable for family living
Kitchen/dining across rear provides strong social and entertaining space
Former garage converted to playroom and store; no internal garage
Solar panels on roof reduce energy costs
Recently remodelled rear garden; small plot to maintain
Walking distance to a Good-rated primary school (Waverley Junior Academy)
Records inconsistent on build form (detached vs semi‑detached) — verify title
Area affluent with low crime; some local secondary schools rate lower
Set on the popular Waverley development, this four-bedroom family home puts the primary school within easy walking distance and offers a flexible layout for growing households. The kitchen/dining room runs across the rear of the house, creating a generous social hub that opens onto a recently remodelled garden — ideal for family meals and outdoor play.
Practical features include a downstairs WC, two bathrooms and solar panels that help reduce running costs. The former garage has been converted into a playroom and store, adding usable living space but removing an internal garage area; driveway parking is available. Vendors are flexible on timing, which can help buyers with onward plans.
Buyers should note the property sits on a small plot and is described variously in records (detached in sales text; built form data lists semi‑detached) — please verify boundaries and title details. The area is generally affluent with low crime and fast broadband, though nearby secondary schools have mixed Ofsted outcomes. Overall this is a practical, modern family home with ready-made living space and scope to personalise further.
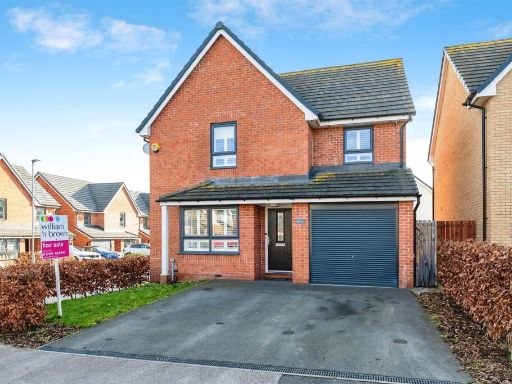 4 bedroom detached house for sale in Oak Dene Way, Waverley, Rotherham, S60 — £400,000 • 4 bed • 2 bath • 1020 ft²
4 bedroom detached house for sale in Oak Dene Way, Waverley, Rotherham, S60 — £400,000 • 4 bed • 2 bath • 1020 ft²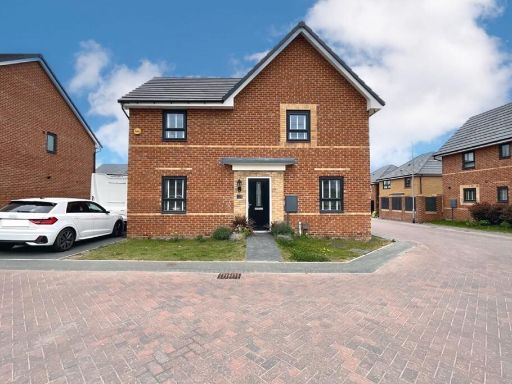 4 bedroom detached house for sale in Parkside Way, Waverley, Rotherham, S60 8DF, S60 — £400,000 • 4 bed • 2 bath • 908 ft²
4 bedroom detached house for sale in Parkside Way, Waverley, Rotherham, S60 8DF, S60 — £400,000 • 4 bed • 2 bath • 908 ft²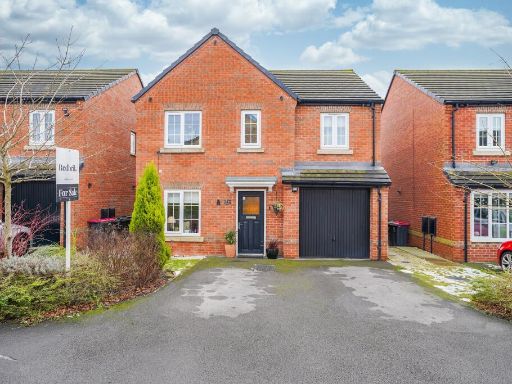 4 bedroom detached house for sale in Tissington Drive, Waverley, S60 — £365,000 • 4 bed • 2 bath • 1114 ft²
4 bedroom detached house for sale in Tissington Drive, Waverley, S60 — £365,000 • 4 bed • 2 bath • 1114 ft²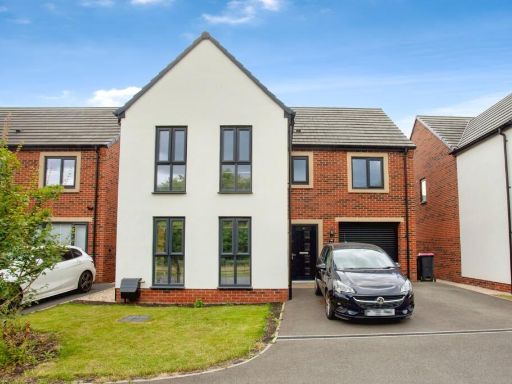 4 bedroom detached house for sale in Letwell Way, Waverley, Rotherham, South Yorkshire, S60 — £430,000 • 4 bed • 3 bath • 1670 ft²
4 bedroom detached house for sale in Letwell Way, Waverley, Rotherham, South Yorkshire, S60 — £430,000 • 4 bed • 3 bath • 1670 ft²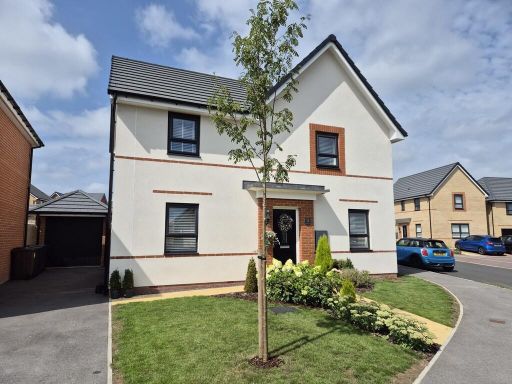 4 bedroom detached house for sale in Autumn Fields, Waverley, S60 — £390,000 • 4 bed • 2 bath • 1091 ft²
4 bedroom detached house for sale in Autumn Fields, Waverley, S60 — £390,000 • 4 bed • 2 bath • 1091 ft²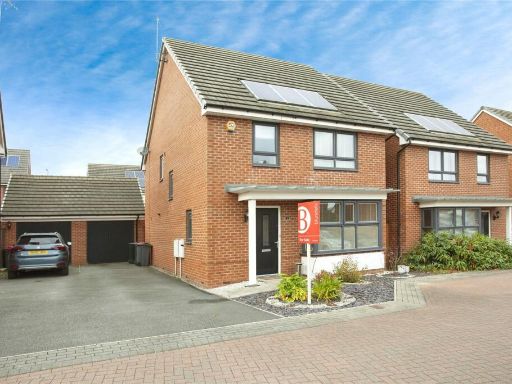 4 bedroom detached house for sale in Loxley Road, Waverley, Rotherham, South Yorkshire, S60 — £350,000 • 4 bed • 2 bath • 1130 ft²
4 bedroom detached house for sale in Loxley Road, Waverley, Rotherham, South Yorkshire, S60 — £350,000 • 4 bed • 2 bath • 1130 ft²