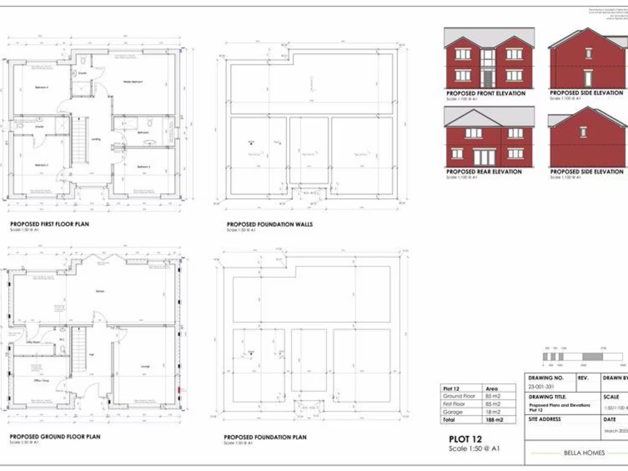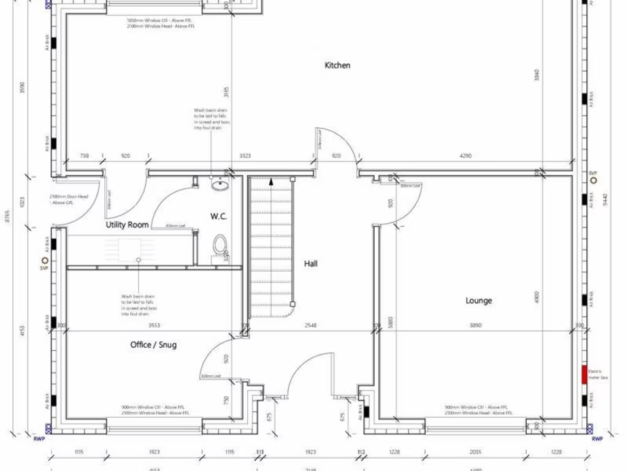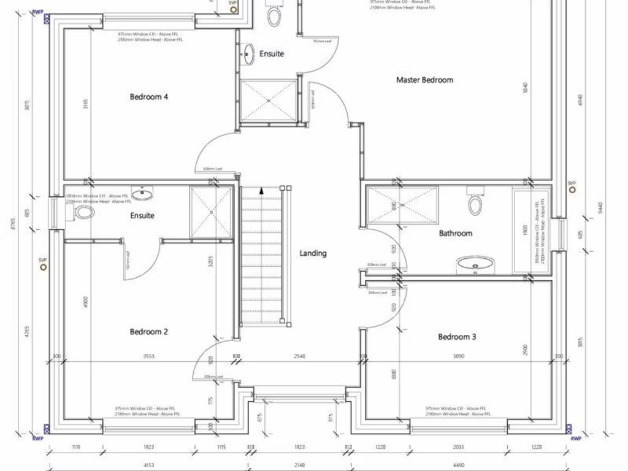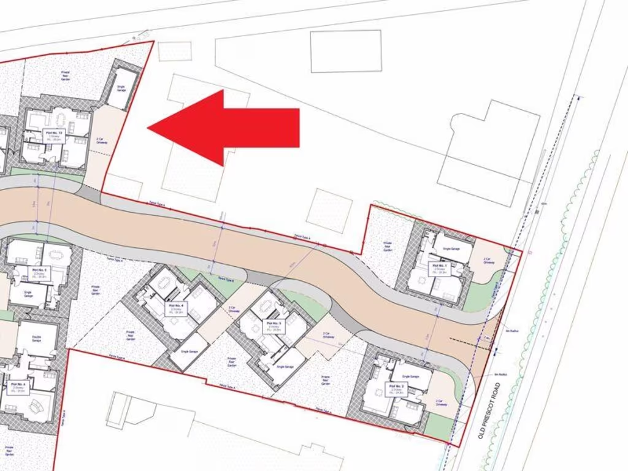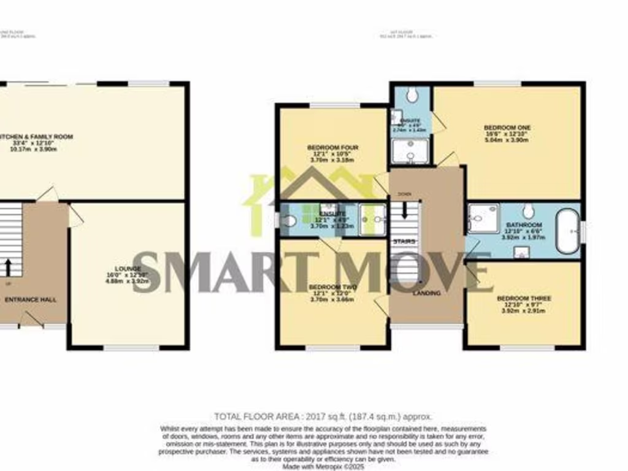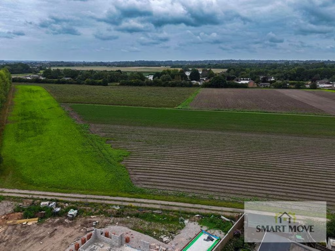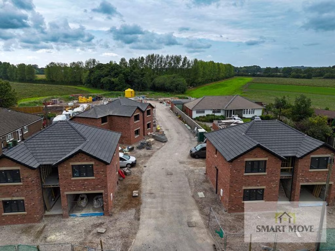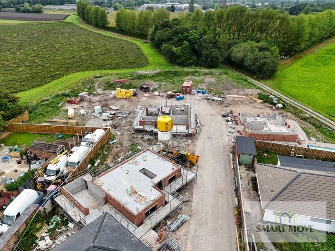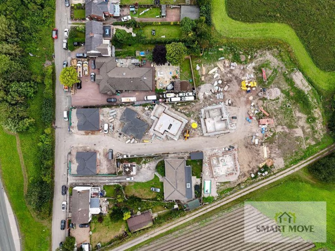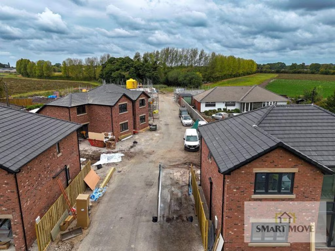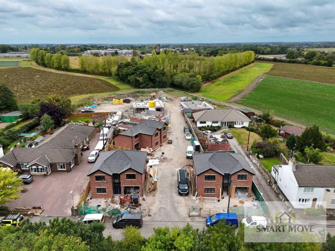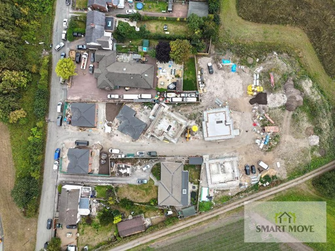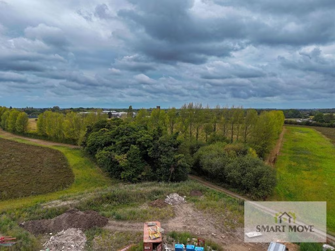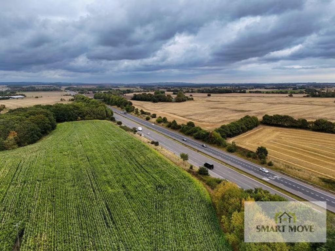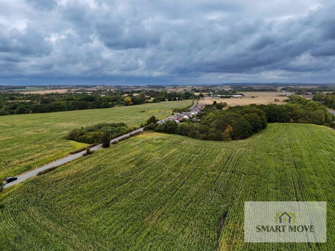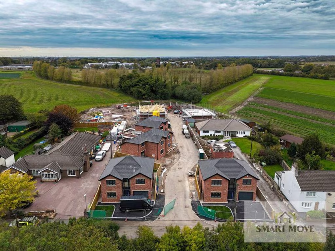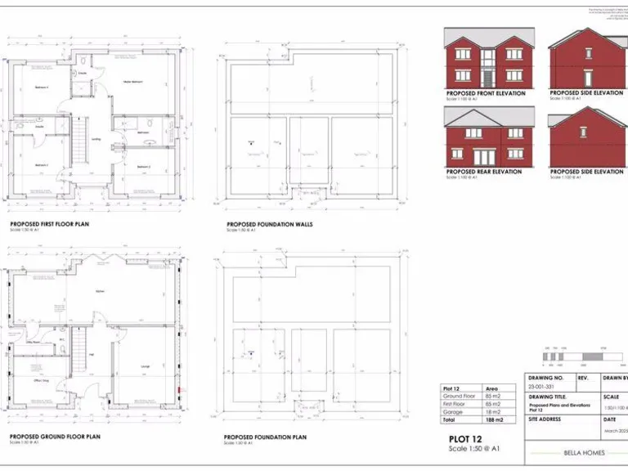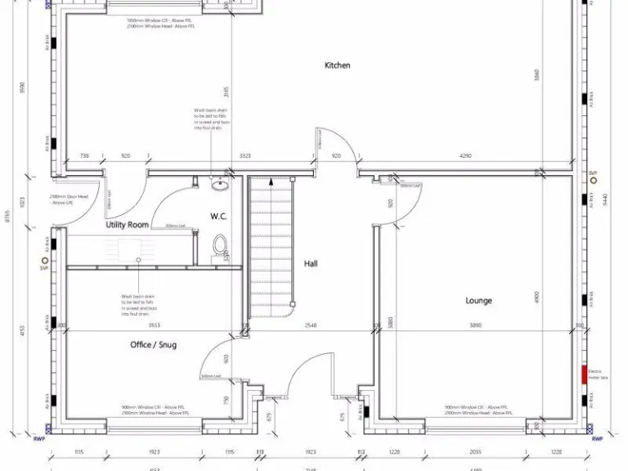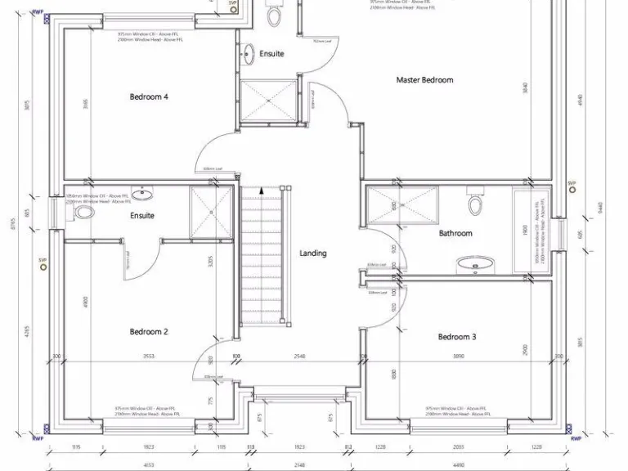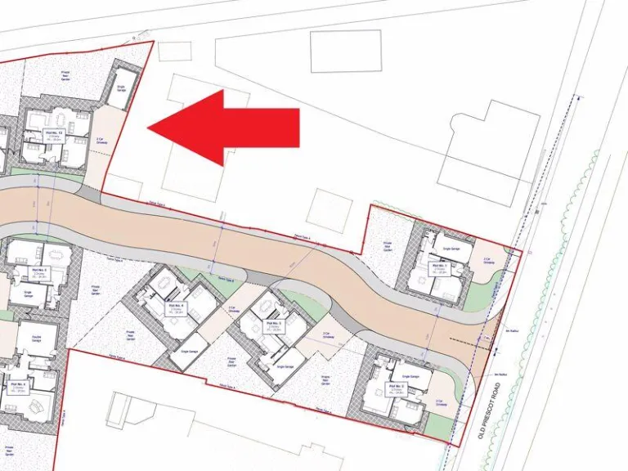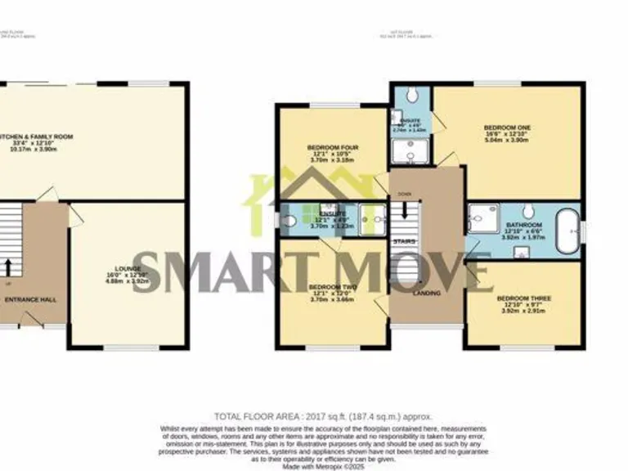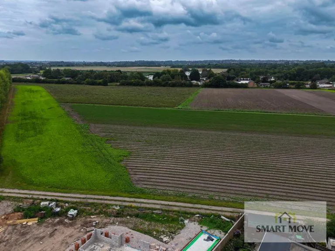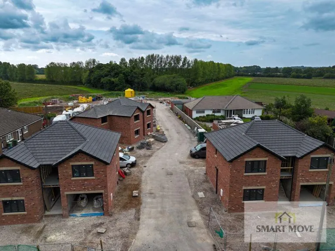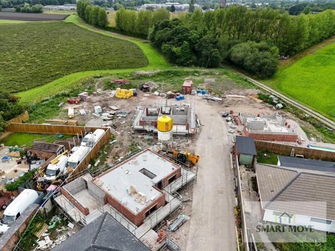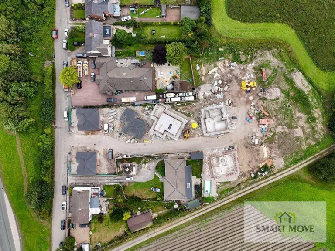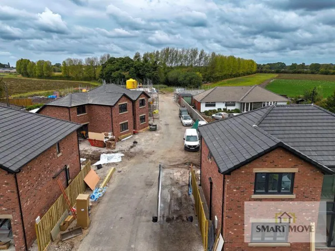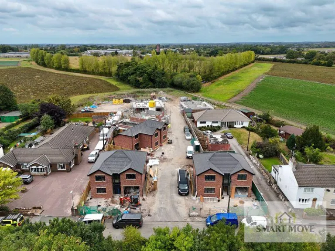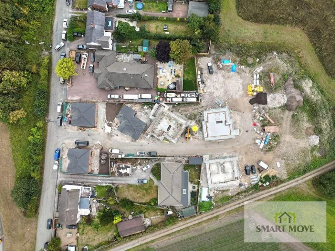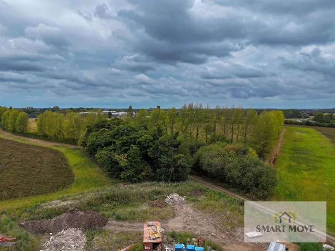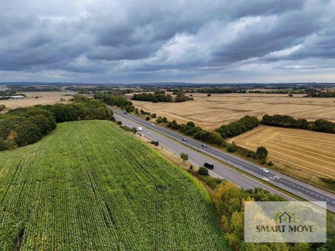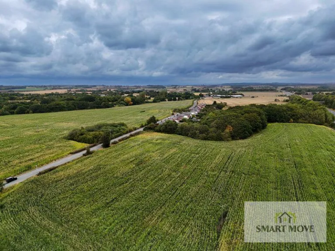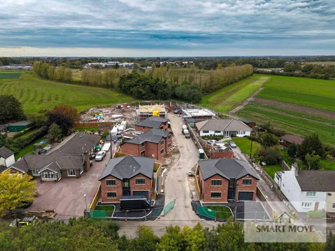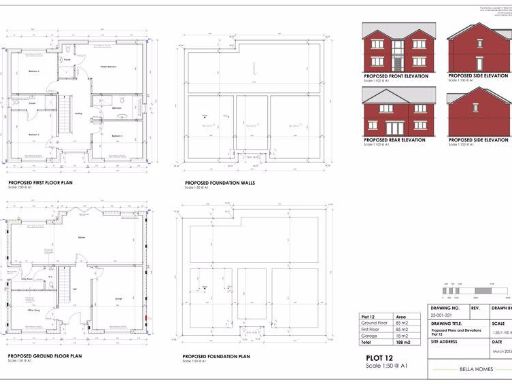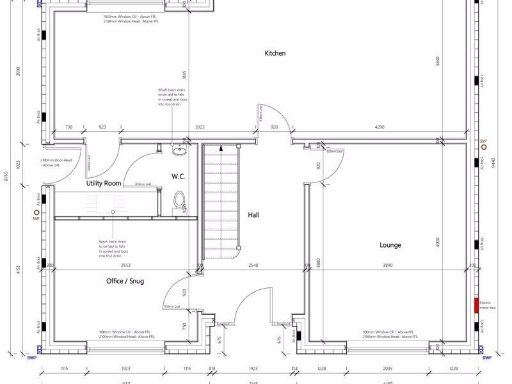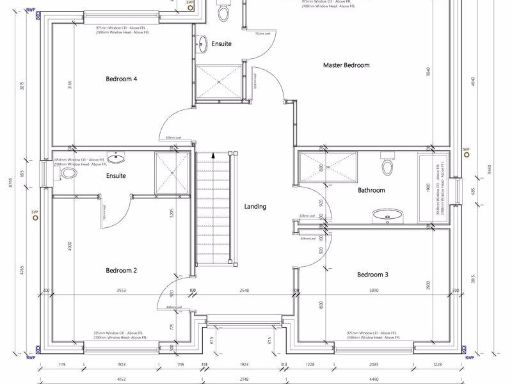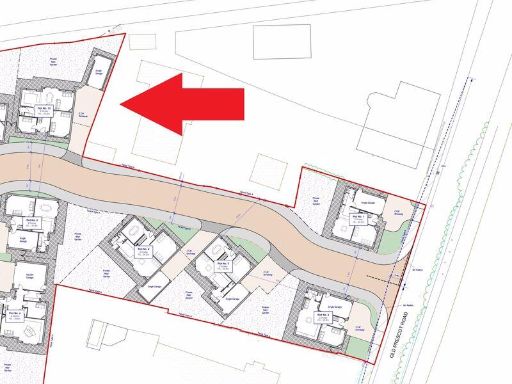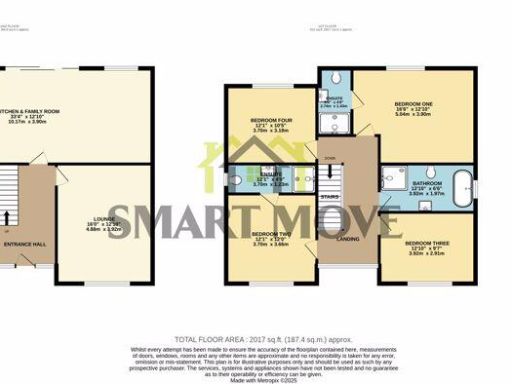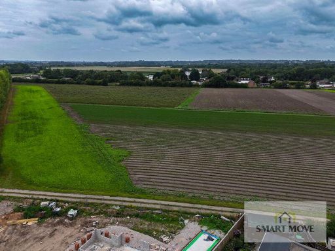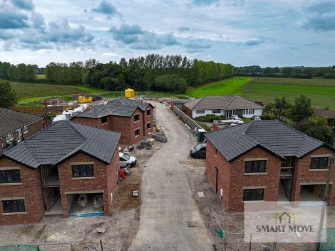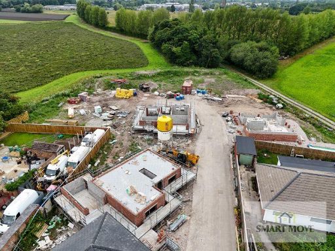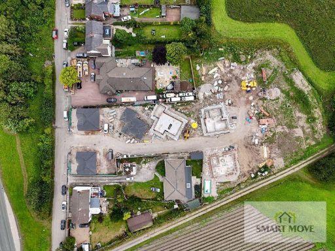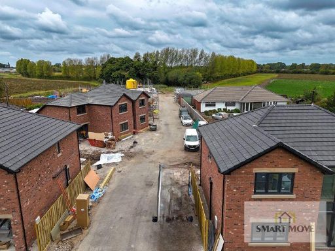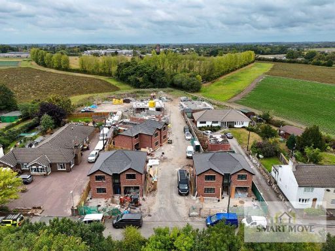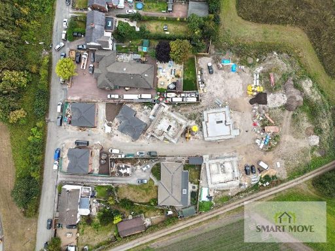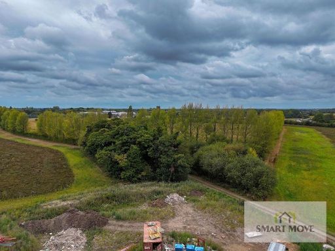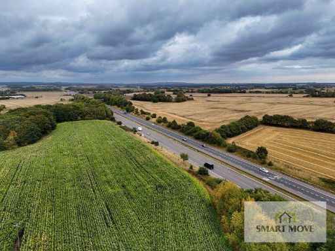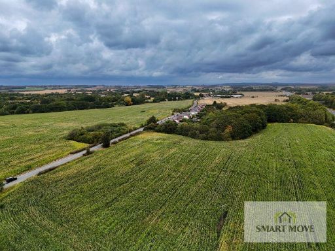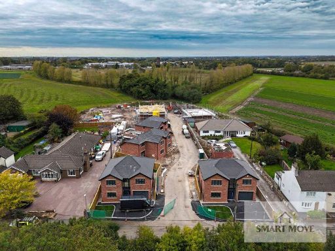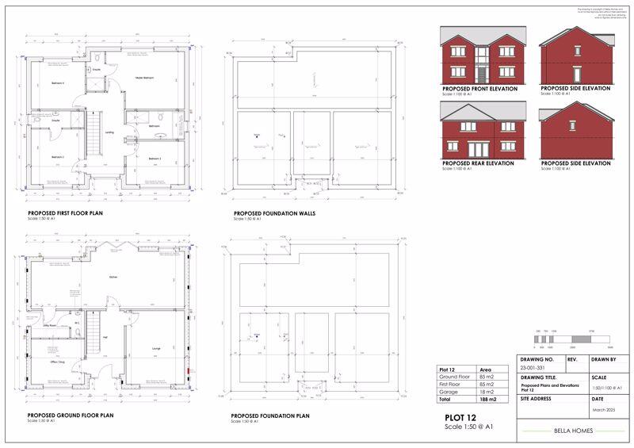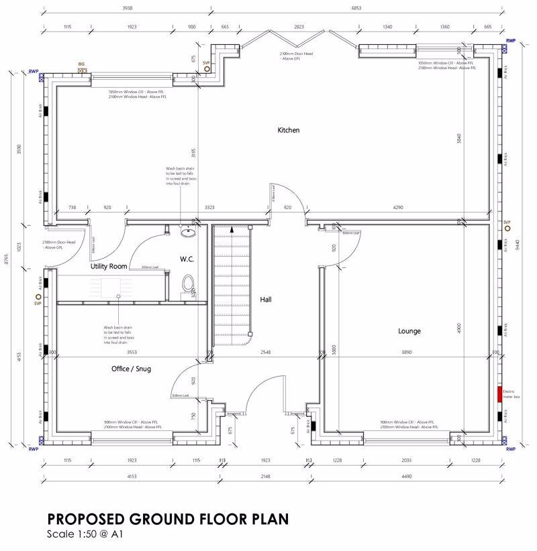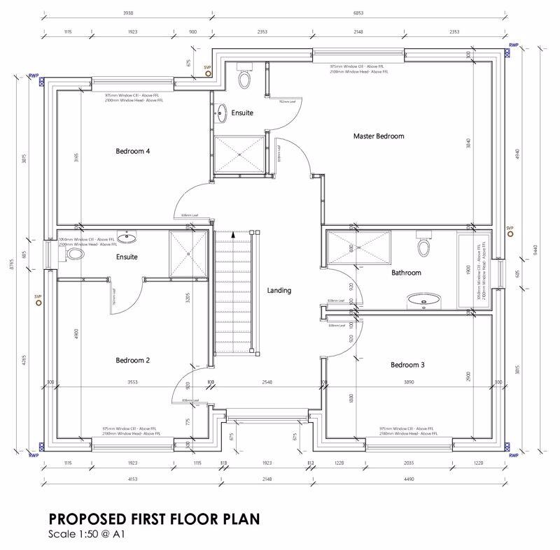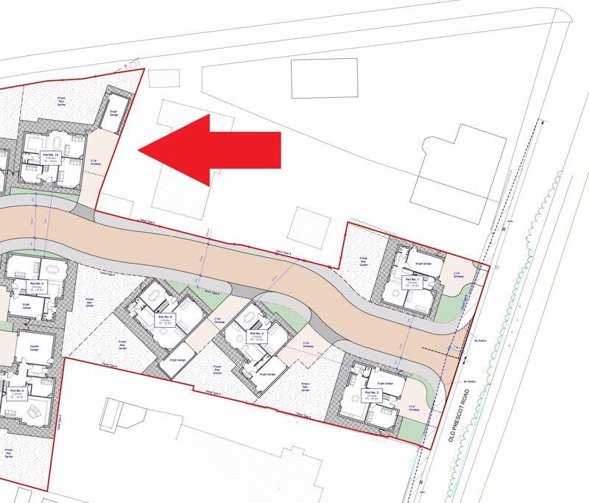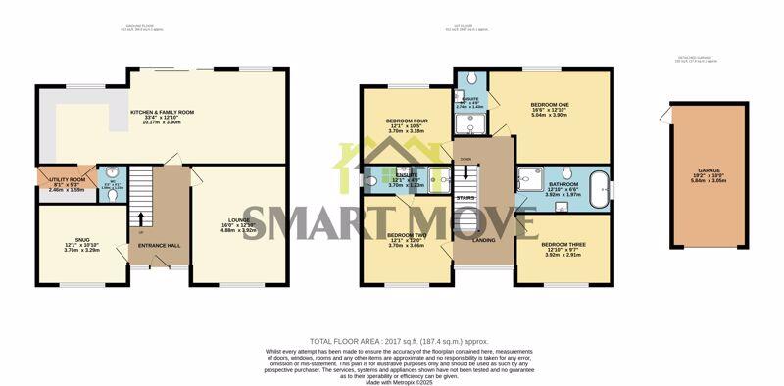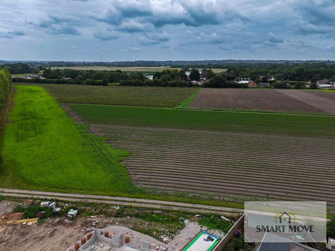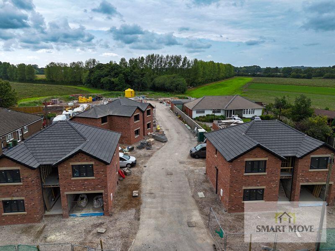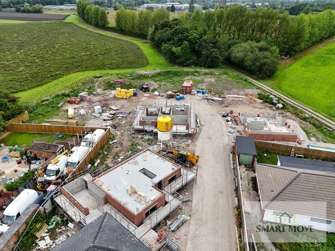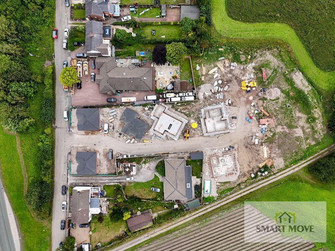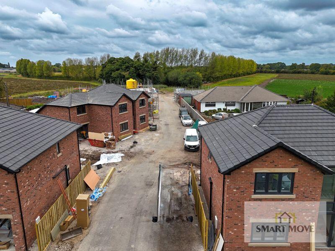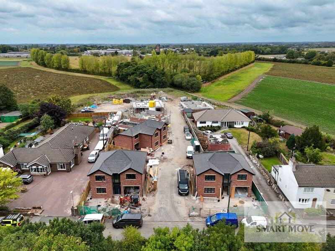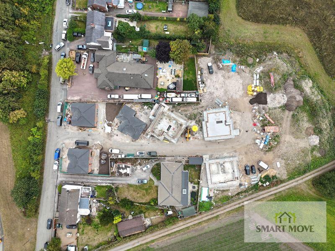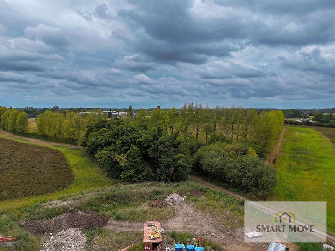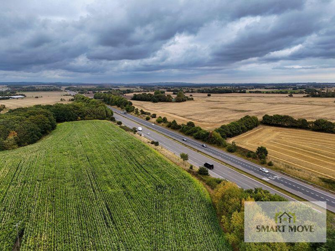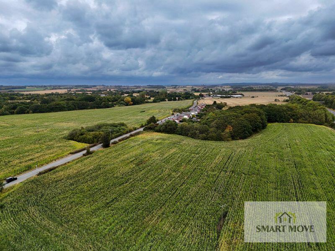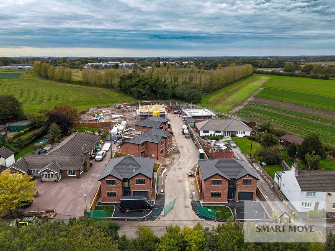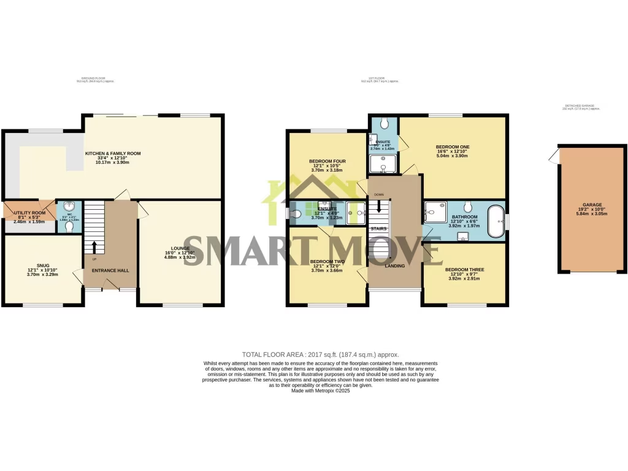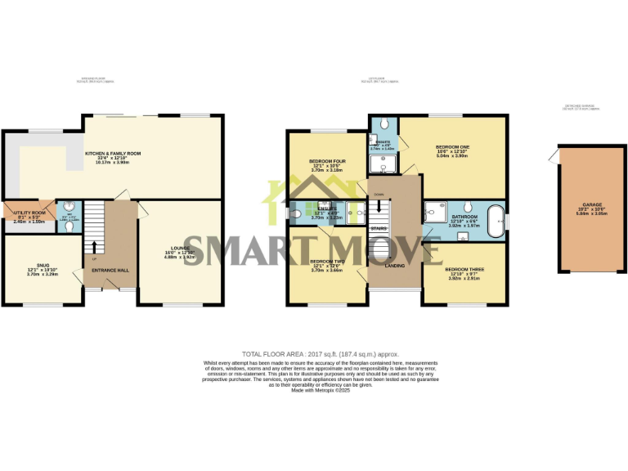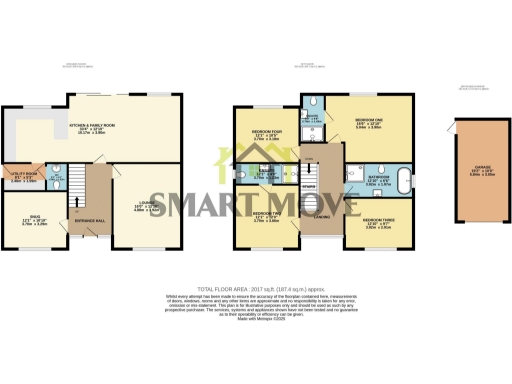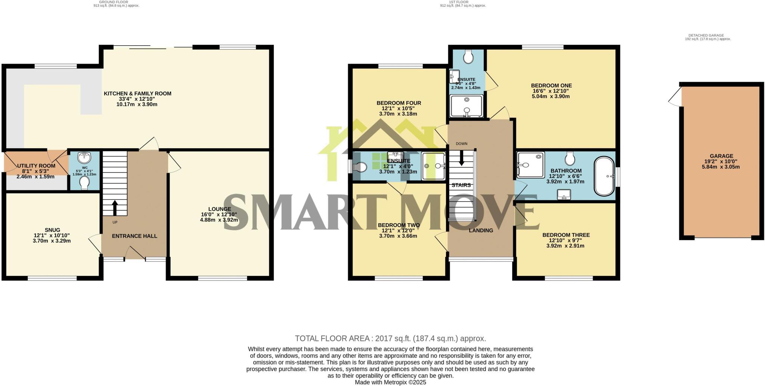Summary - 12 12 12 12 Old Prescot Close, Melling, Liverpool L31 1JH
4 bed 4 bath Detached
Semi-rural setting with open rear views and garage.
Just over 2,000 sq ft of living space
An attractively proportioned new-build offering just over 2,000 sq ft of family-focused living in semi-rural Melling. The layout provides two reception rooms, a generous kitchen-family room and four double bedrooms, two with en suites—designed for practical modern family life. Buyers reserving off-plan can choose kitchens, bathrooms and flooring; all flooring and integrated appliances are included, and the home will use an air-source heat pump for energy-efficient heating.
Completion is estimated for Winter 2025 and the property is currently under construction; early reservation secures finish choices but requires patience for handover. The plot is compact with garden and garage provided—suitable for low-maintenance outdoor space rather than expansive grounds. Open views to the rear deliver a pleasant semi-rural aspect.
Be transparent about local context: the immediate area records higher crime and relative deprivation, which may influence insurance and lifestyle considerations. Broadband speeds are fast and local schools nearby have good Ofsted ratings, supporting family convenience. The house is freehold and built to modern specifications, but an official EPC will be confirmed on completion.
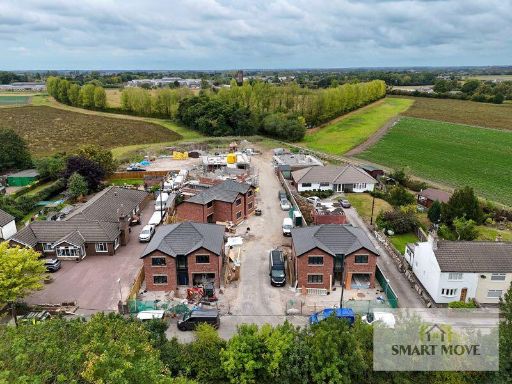 4 bedroom detached house for sale in Old Prescot Close, Melling, Liverpool, L31 — £550,000 • 4 bed • 4 bath • 1887 ft²
4 bedroom detached house for sale in Old Prescot Close, Melling, Liverpool, L31 — £550,000 • 4 bed • 4 bath • 1887 ft²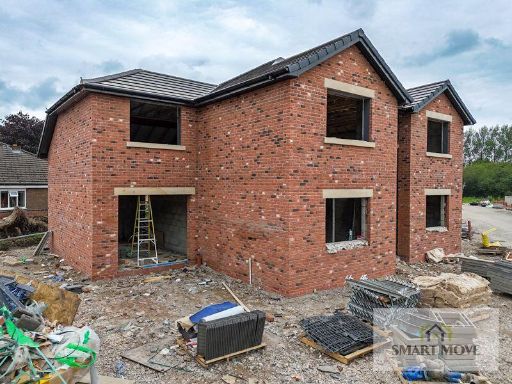 4 bedroom detached house for sale in Old Prescot Close, Melling, Liverpool, L31 — £550,000 • 4 bed • 4 bath • 1935 ft²
4 bedroom detached house for sale in Old Prescot Close, Melling, Liverpool, L31 — £550,000 • 4 bed • 4 bath • 1935 ft²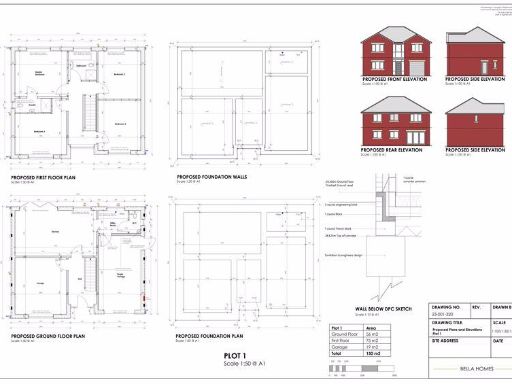 4 bedroom detached house for sale in Old Prescot Close, Melling, Liverpool, L31 — £500,000 • 4 bed • 4 bath • 1600 ft²
4 bedroom detached house for sale in Old Prescot Close, Melling, Liverpool, L31 — £500,000 • 4 bed • 4 bath • 1600 ft²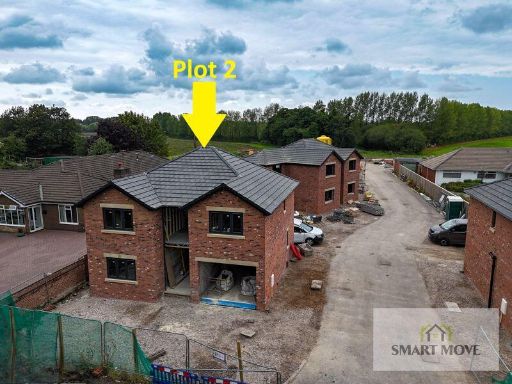 4 bedroom detached house for sale in Old Prescot Close, Melling, Liverpool, L31 — £500,000 • 4 bed • 4 bath • 1600 ft²
4 bedroom detached house for sale in Old Prescot Close, Melling, Liverpool, L31 — £500,000 • 4 bed • 4 bath • 1600 ft²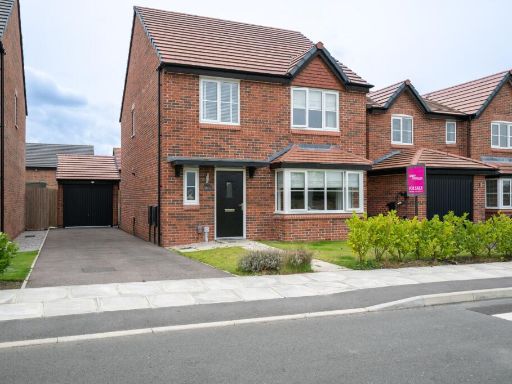 4 bedroom detached house for sale in Artisan Drive, Melling, L31 — £335,000 • 4 bed • 2 bath • 1306 ft²
4 bedroom detached house for sale in Artisan Drive, Melling, L31 — £335,000 • 4 bed • 2 bath • 1306 ft²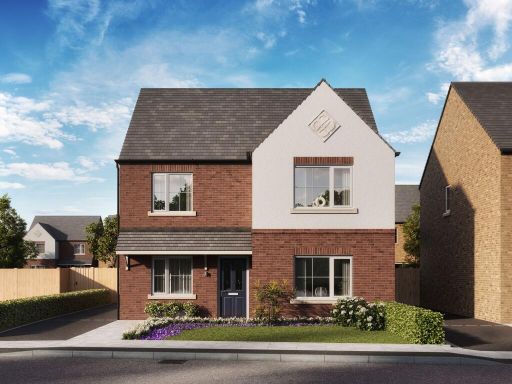 4 bedroom detached house for sale in Molyneux Gardens, Netherton, L30 — £355,000 • 4 bed • 2 bath • 1345 ft²
4 bedroom detached house for sale in Molyneux Gardens, Netherton, L30 — £355,000 • 4 bed • 2 bath • 1345 ft²