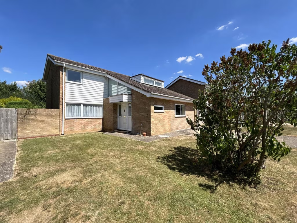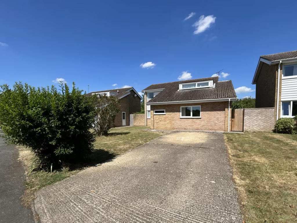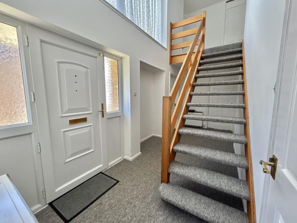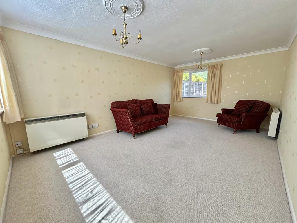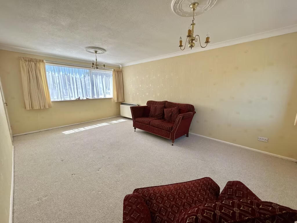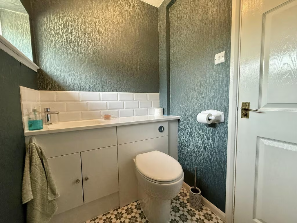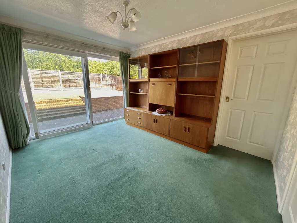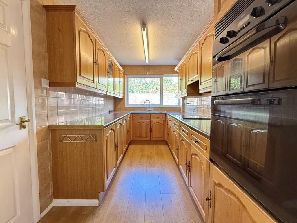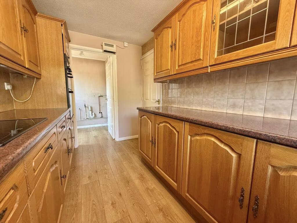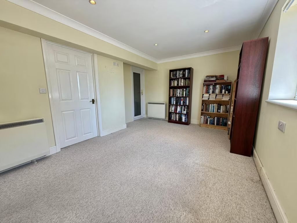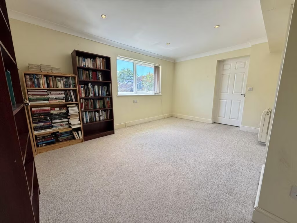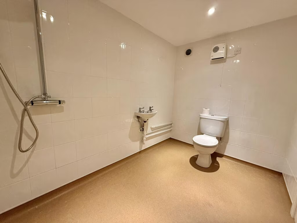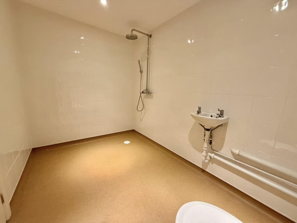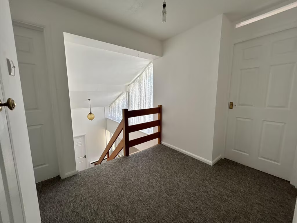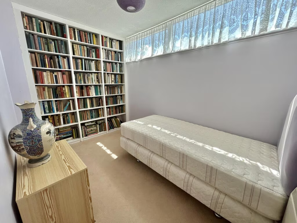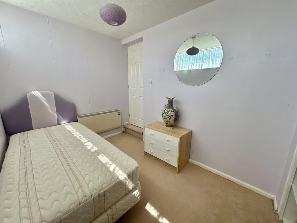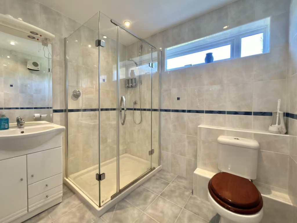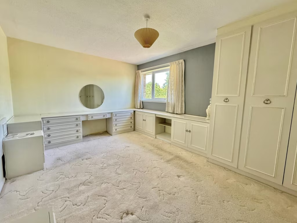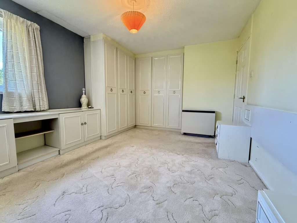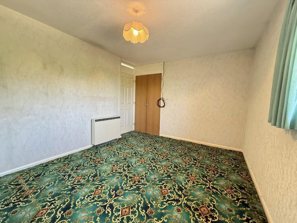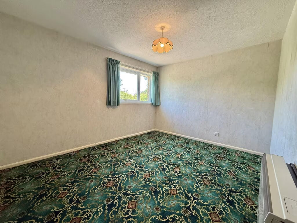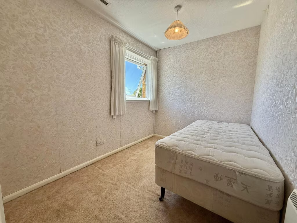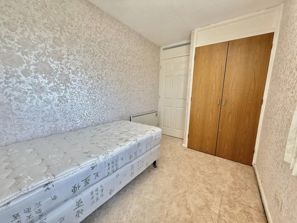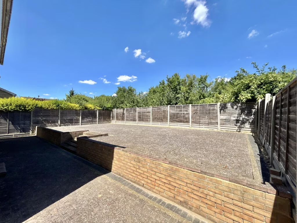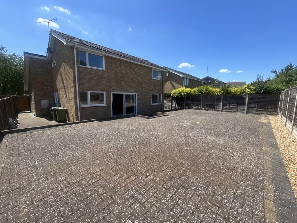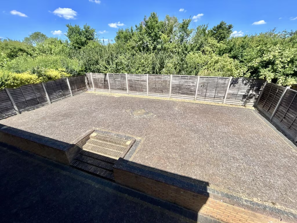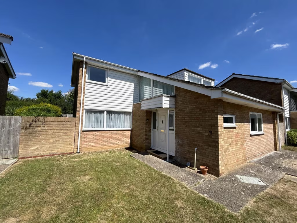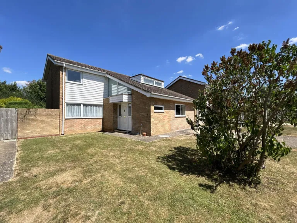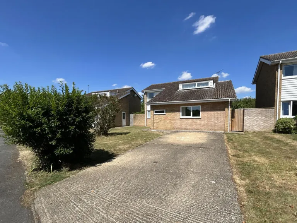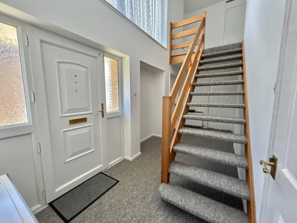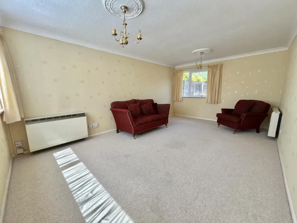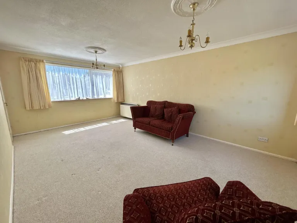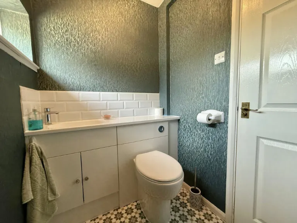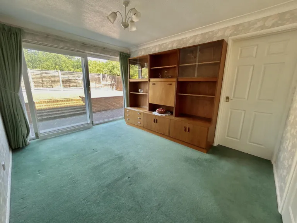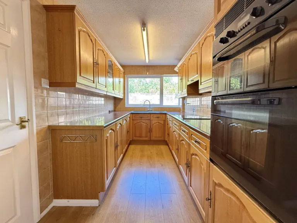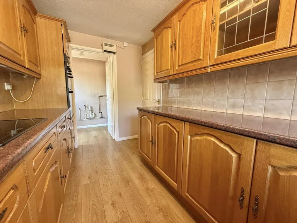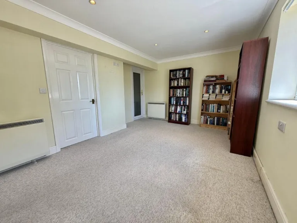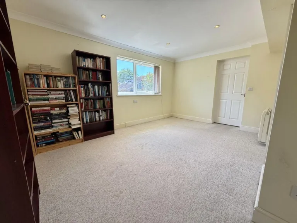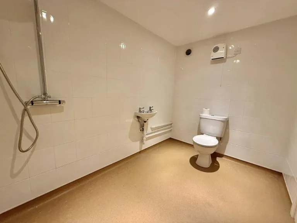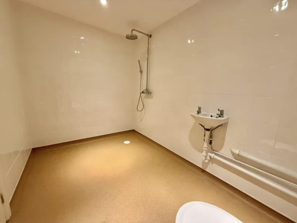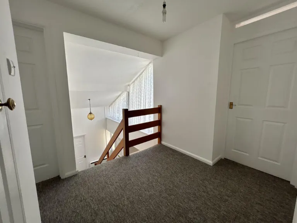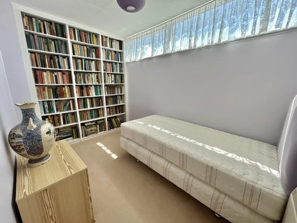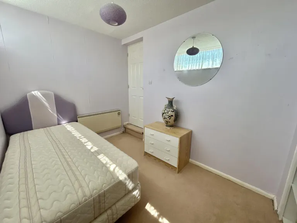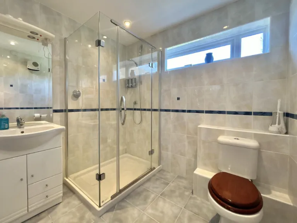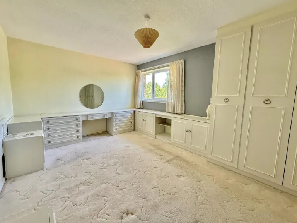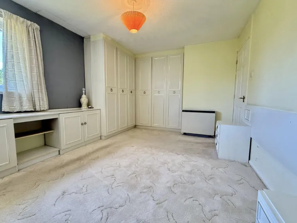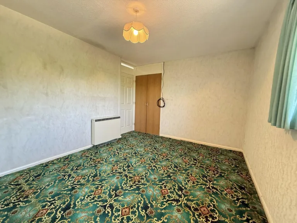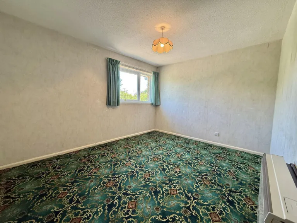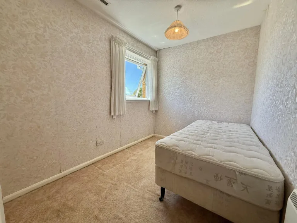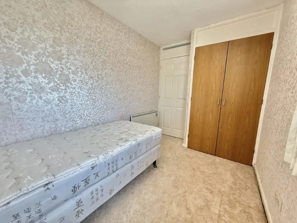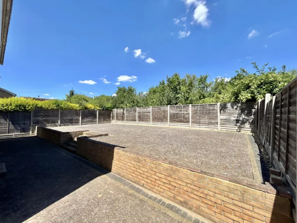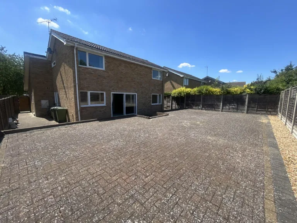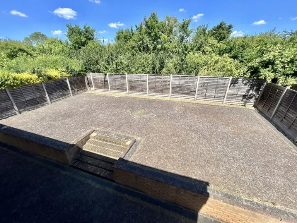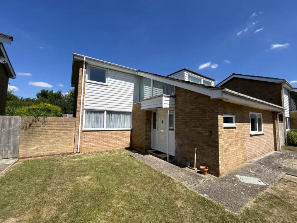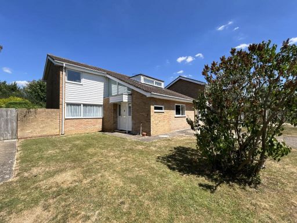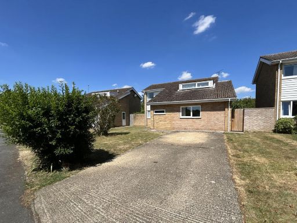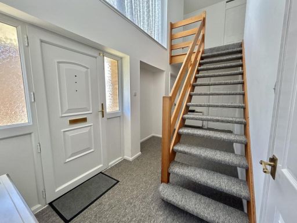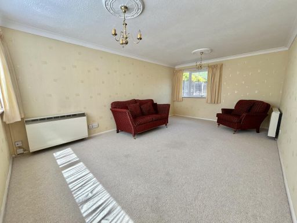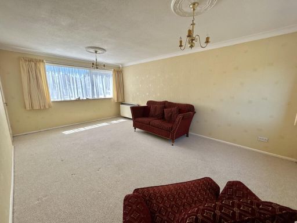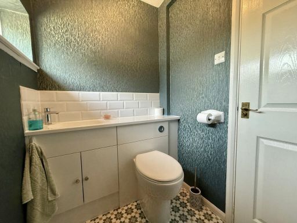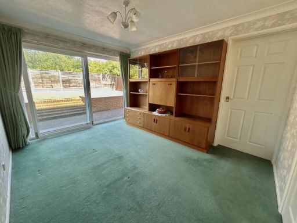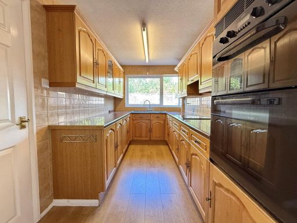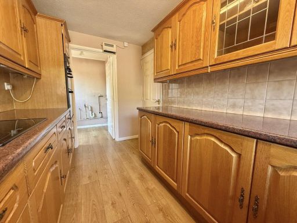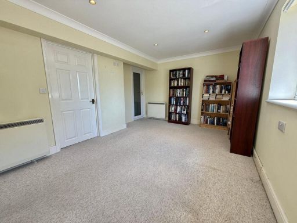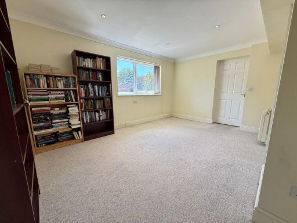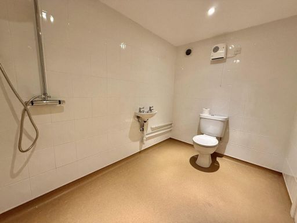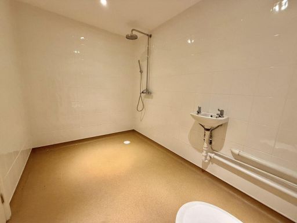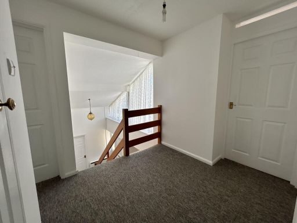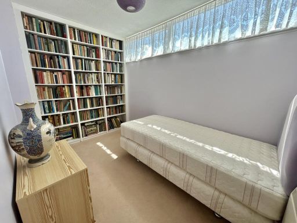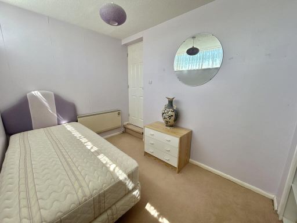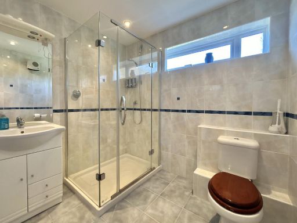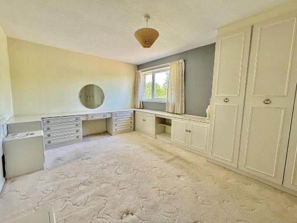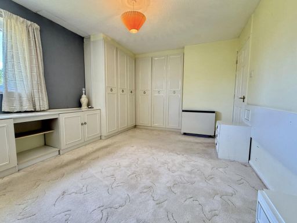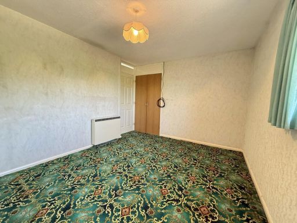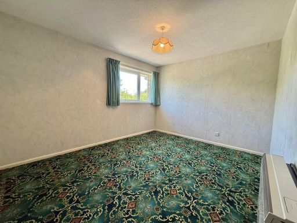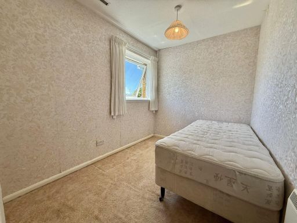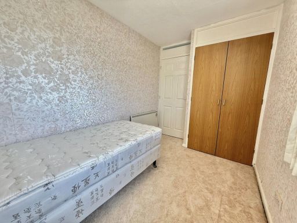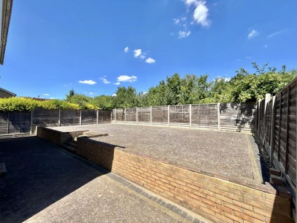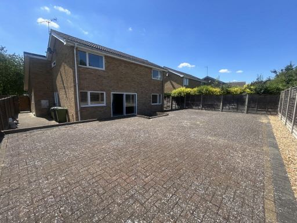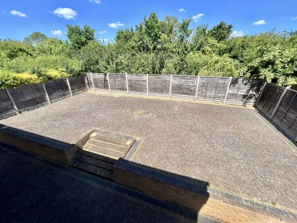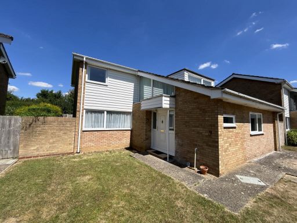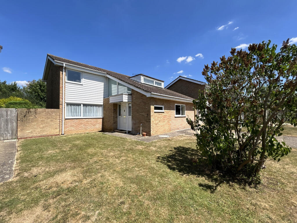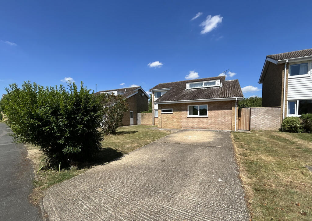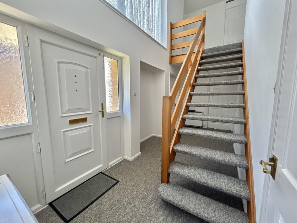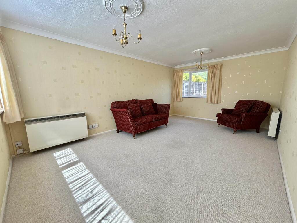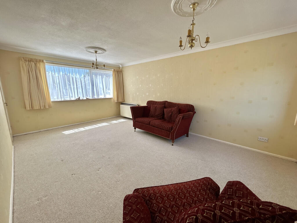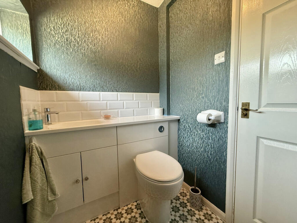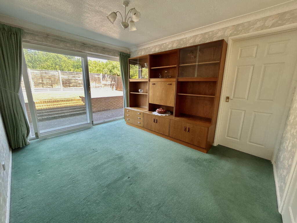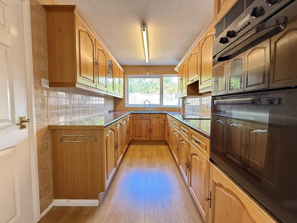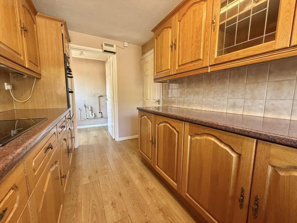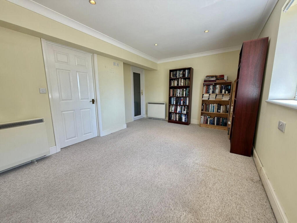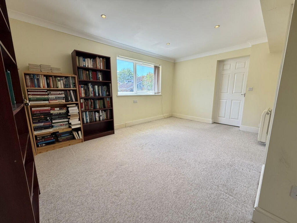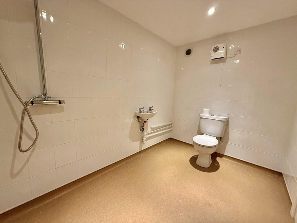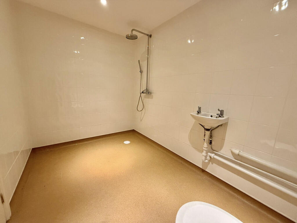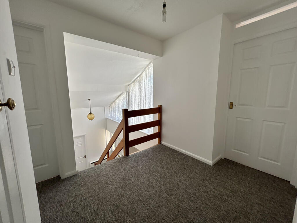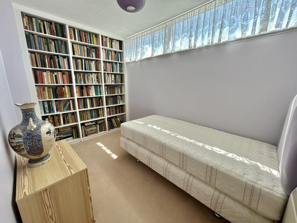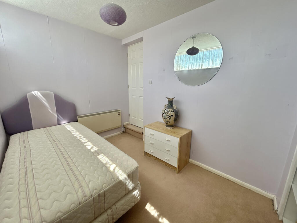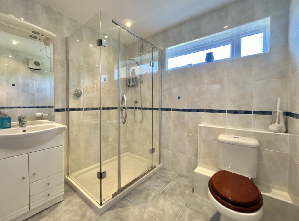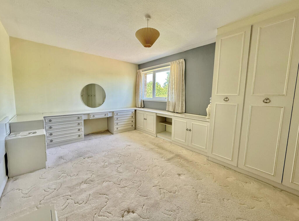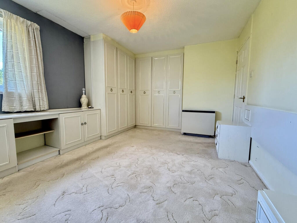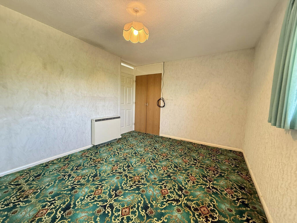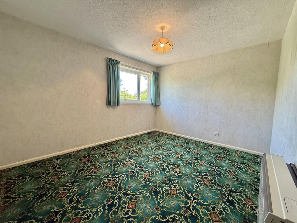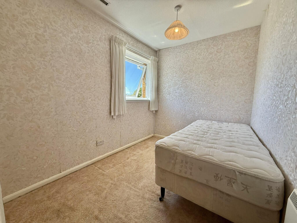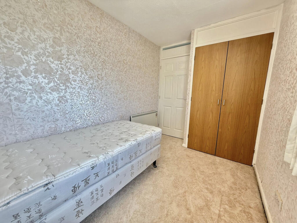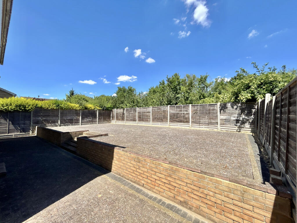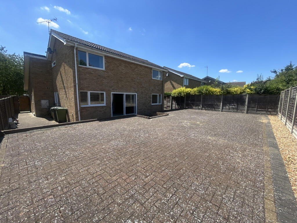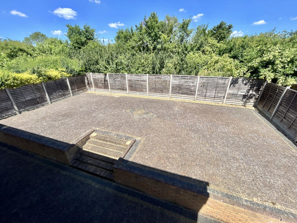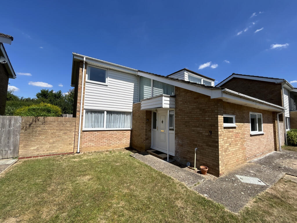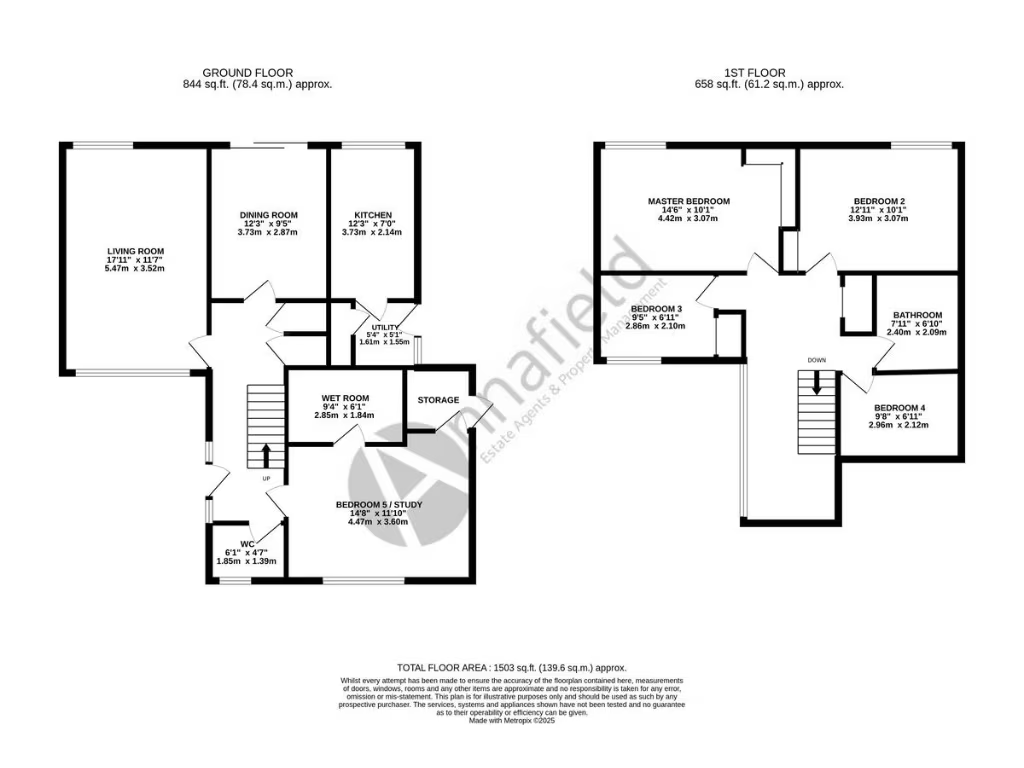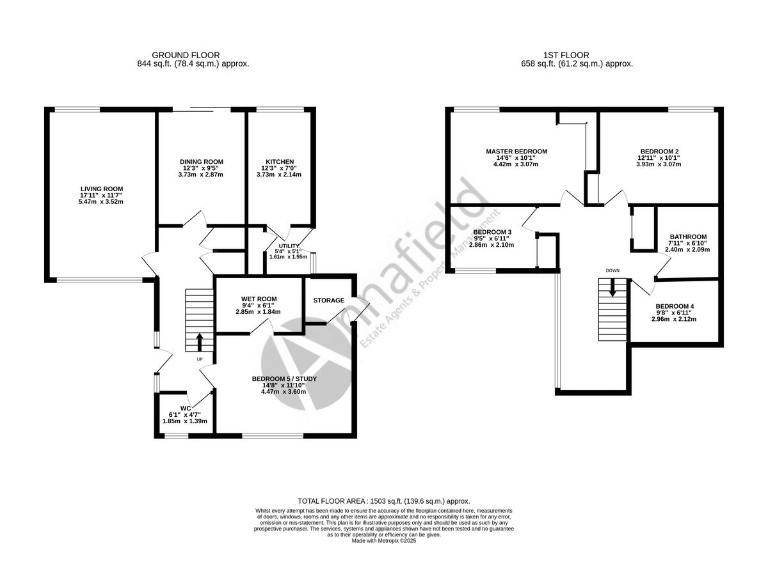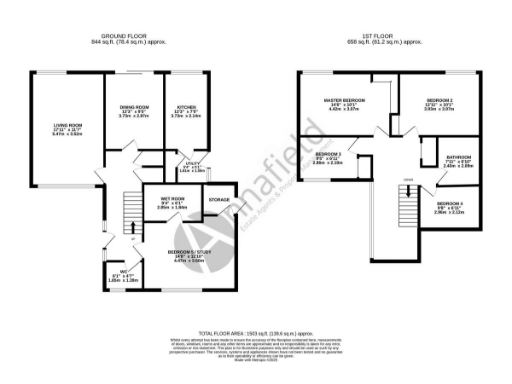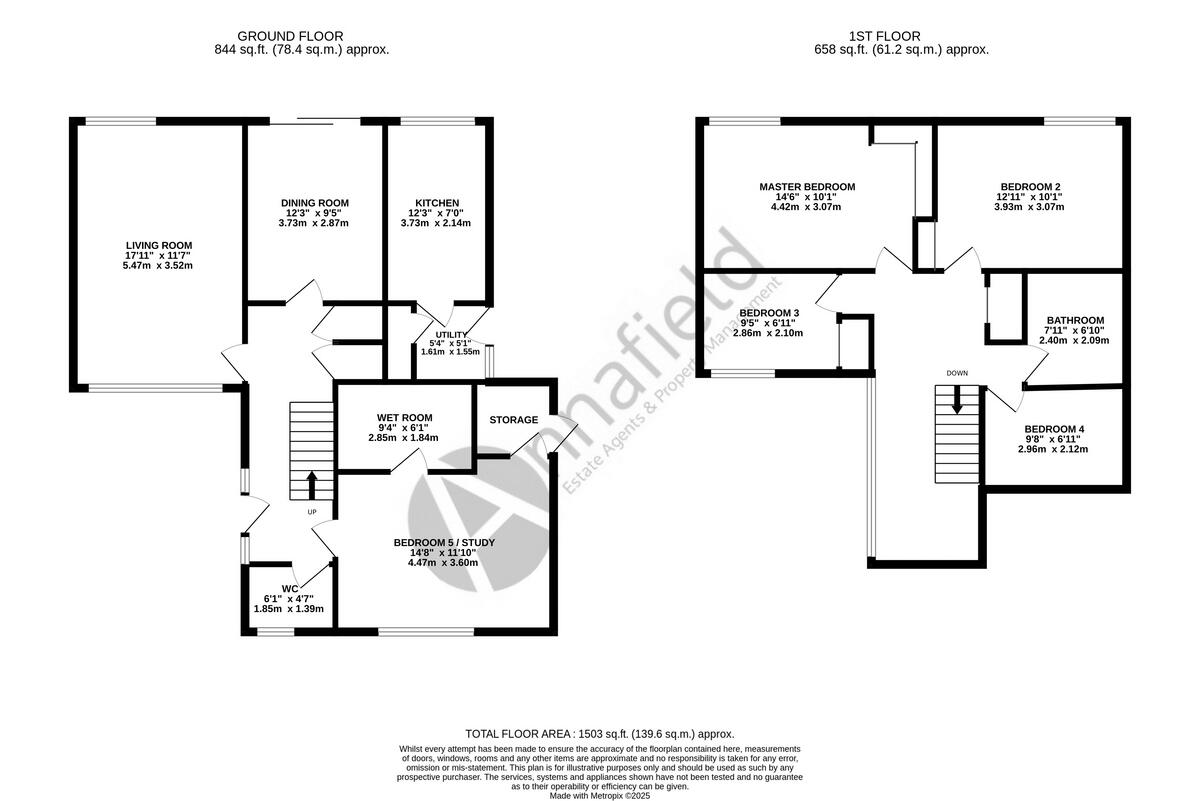Summary - Tanglewood, Huntingdon, PE28 PE28 4LB
5 bed 3 bath Detached
Quiet village setting with large garden and flexible living for families.
- Five-bedroom detached family house in quiet cul-de-sac
- Ground-floor converted garage with bedroom and large wet room
- Large split-level rear garden backing onto open fields
- Driveway parking for two to three cars and front garden
- Built late 1970s/early 1980s; partial cavity wall insulation assumed
- Glazing install dates unknown; some modernisation likely needed
- Fast broadband, low crime, no flood risk
- Council tax band above average
Tanglewood is a spacious five-bedroom detached home set at the end of a quiet cul-de-sac in Alconbury Weston, ideal for families seeking countryside living with excellent road and rail links. The house offers flexible accommodation over two floors, including a large living room, separate dining room with garden views, and a galley kitchen with adjoining utility space. The converted double garage provides a ground-floor bedroom with a large wet room and storage — useful as a guest suite, home office, playroom or potential annex.
Set on a large plot, the rear garden is split level and currently block paved, backing onto open fields for privacy and peaceful outlooks. There is scope to create an expansive lawn or a more formal garden layout. Off-street parking for two to three cars and a generous front garden add kerb appeal and practical space for family life.
Practical details to note: the house was built in the late 1970s/early 1980s and has cavity walls with assumed partial insulation, and the glazing dates are unknown. There is fast broadband and low local crime, but council tax is above average. The property offers strong transport links to the A1/A14 and Huntingdon station, plus nearby good primary and secondary schools, making it a convenient family base that also offers refurbishment potential to modernise layouts and finishes.
Viewers looking for a ready-to-live-in family home with flexible ground-floor accommodation and a large garden will appreciate the setting; buyers hoping for a fully modernised interior should factor in updating and potential reconfiguration to achieve open-plan living or improved energy performance.
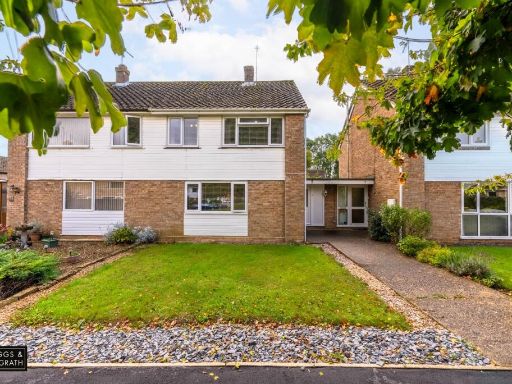 3 bedroom semi-detached house for sale in Highfield Avenue, Alconbury Weston, Huntingdon, Cambridgeshire, PE28 4JS, PE28 — £290,000 • 3 bed • 1 bath • 1071 ft²
3 bedroom semi-detached house for sale in Highfield Avenue, Alconbury Weston, Huntingdon, Cambridgeshire, PE28 4JS, PE28 — £290,000 • 3 bed • 1 bath • 1071 ft²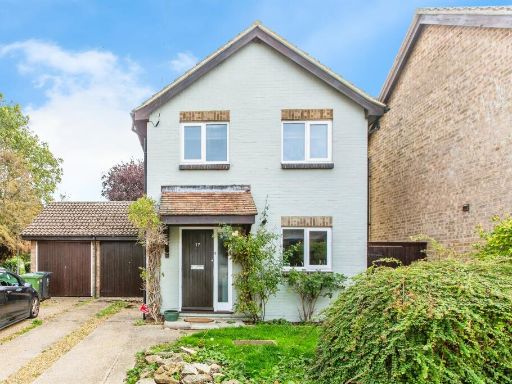 3 bedroom detached house for sale in Wheatsheaf Road, Alconbury Weston, Huntingdon, PE28 — £300,000 • 3 bed • 1 bath • 688 ft²
3 bedroom detached house for sale in Wheatsheaf Road, Alconbury Weston, Huntingdon, PE28 — £300,000 • 3 bed • 1 bath • 688 ft²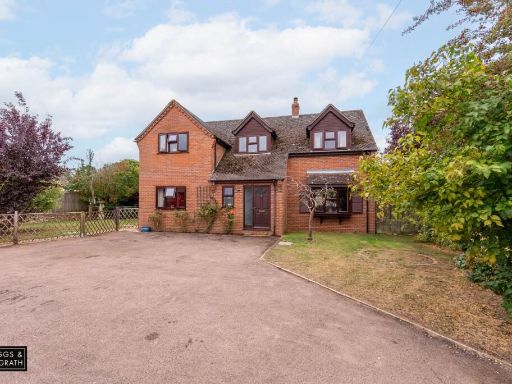 5 bedroom detached house for sale in High Street, Alconbury Weston, Huntingdon, Cambridgeshire, PE28 4JP, PE28 — £695,000 • 5 bed • 2 bath • 2450 ft²
5 bedroom detached house for sale in High Street, Alconbury Weston, Huntingdon, Cambridgeshire, PE28 4JP, PE28 — £695,000 • 5 bed • 2 bath • 2450 ft²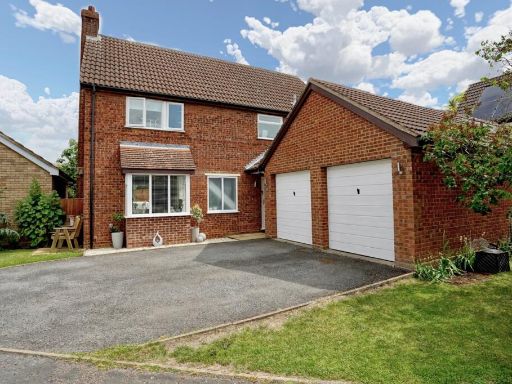 4 bedroom detached house for sale in Maple End, Alconbury, Huntingdon, PE28 — £425,000 • 4 bed • 3 bath • 1203 ft²
4 bedroom detached house for sale in Maple End, Alconbury, Huntingdon, PE28 — £425,000 • 4 bed • 3 bath • 1203 ft²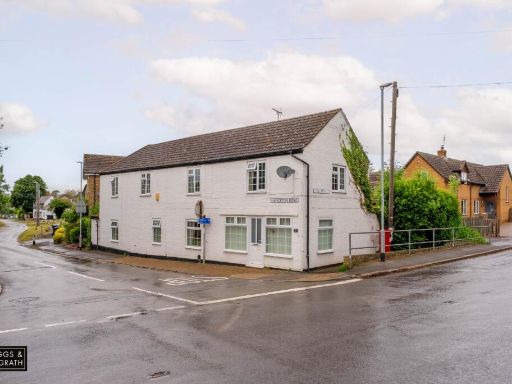 4 bedroom detached house for sale in Hamerton Road, Alconbury Weston, Huntingdon, Cambridgeshire, PE28 4JD, PE28 — £475,000 • 4 bed • 1 bath • 2700 ft²
4 bedroom detached house for sale in Hamerton Road, Alconbury Weston, Huntingdon, Cambridgeshire, PE28 4JD, PE28 — £475,000 • 4 bed • 1 bath • 2700 ft²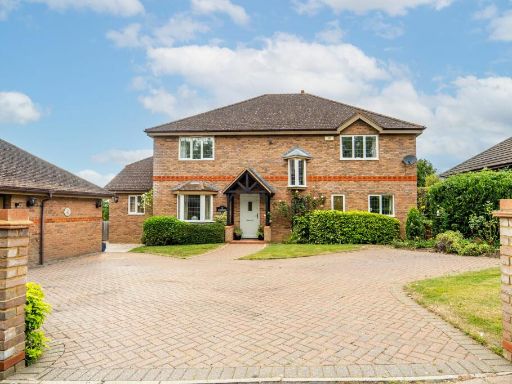 4 bedroom detached house for sale in Vinegar Hill, Alconbury Weston, Cambridgeshire., PE28 — £875,000 • 4 bed • 2 bath • 2303 ft²
4 bedroom detached house for sale in Vinegar Hill, Alconbury Weston, Cambridgeshire., PE28 — £875,000 • 4 bed • 2 bath • 2303 ft²