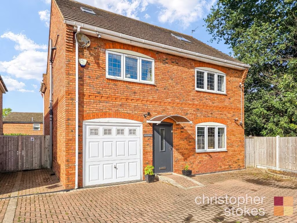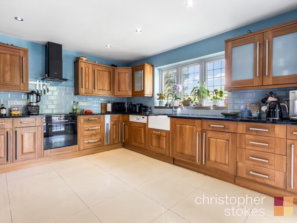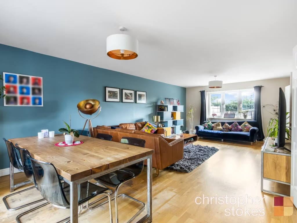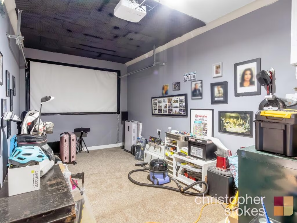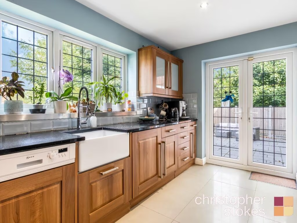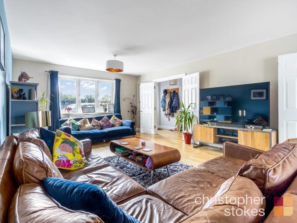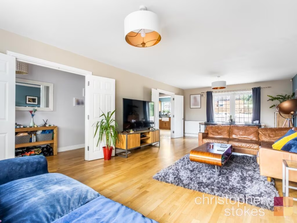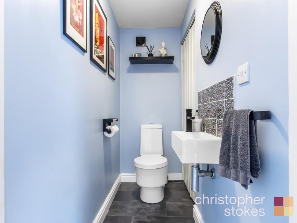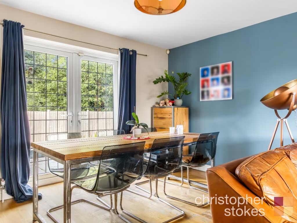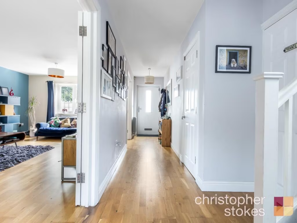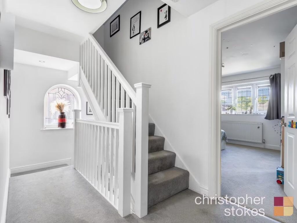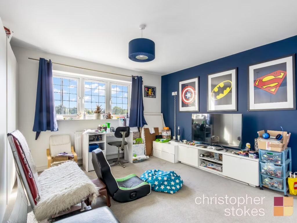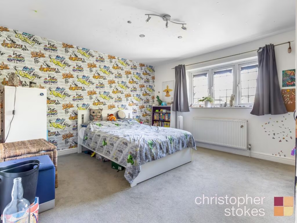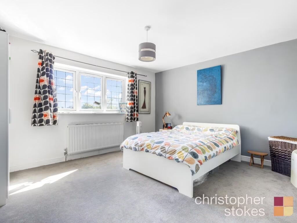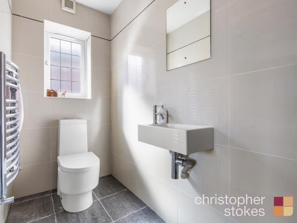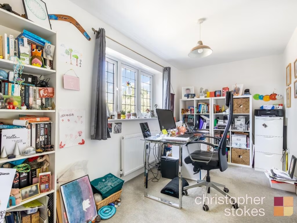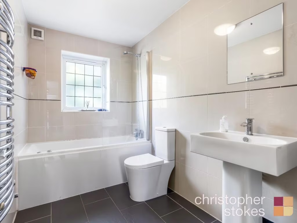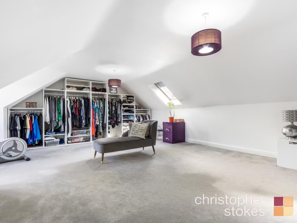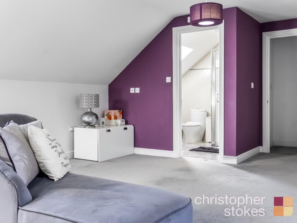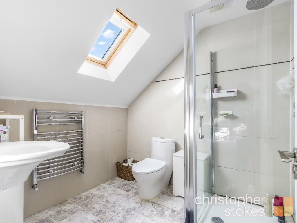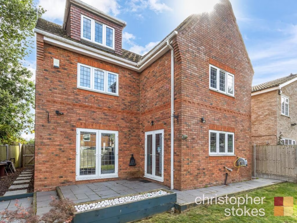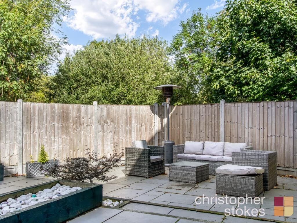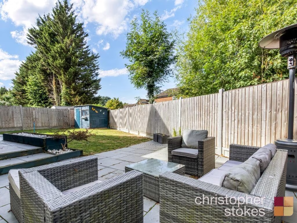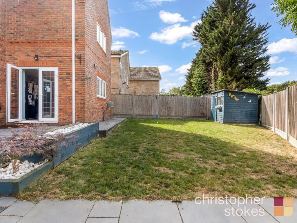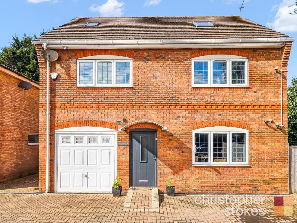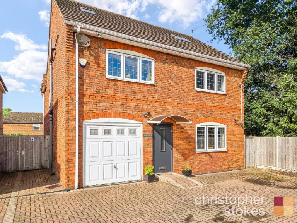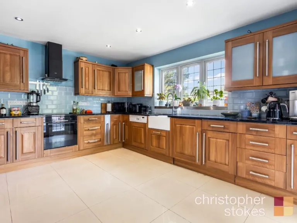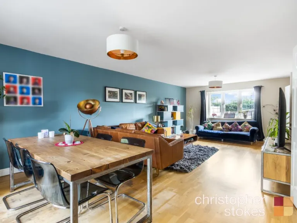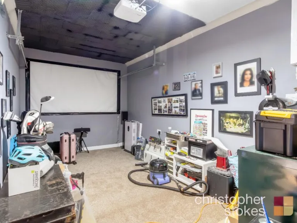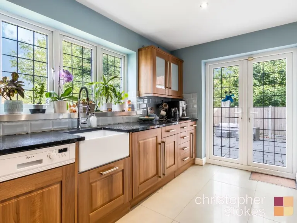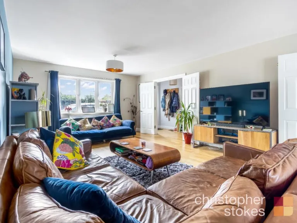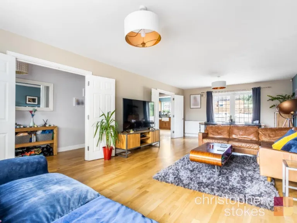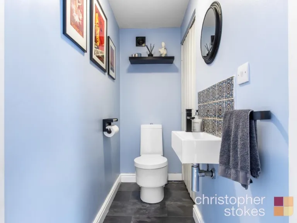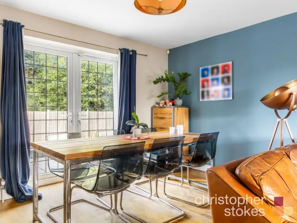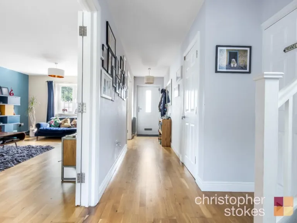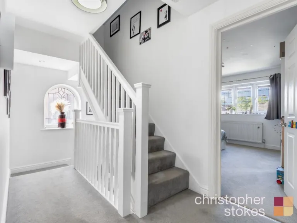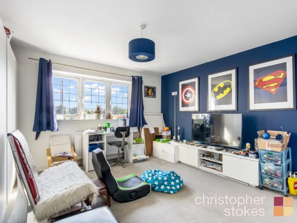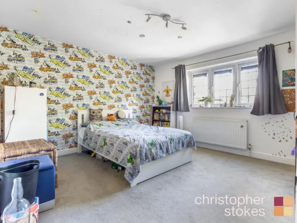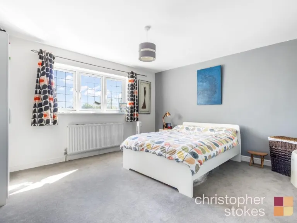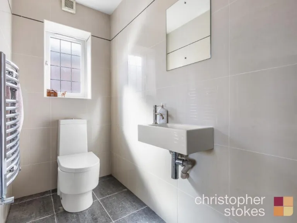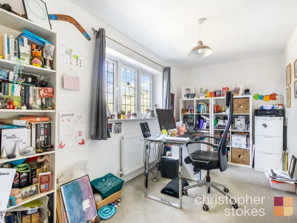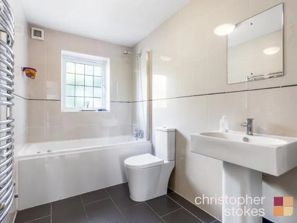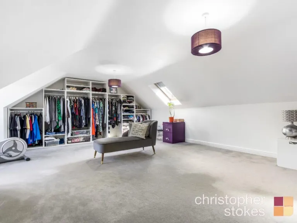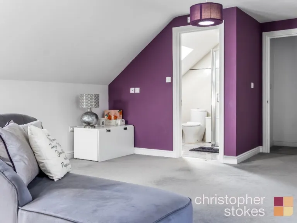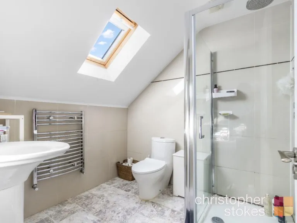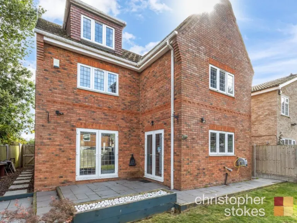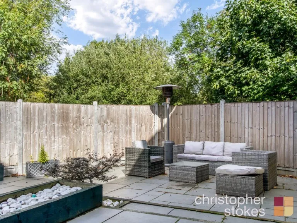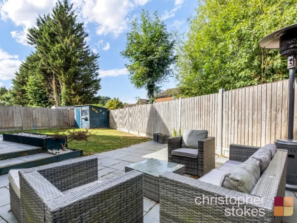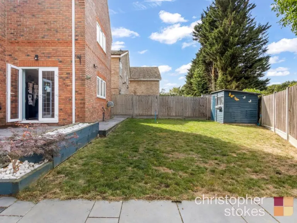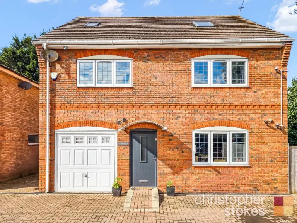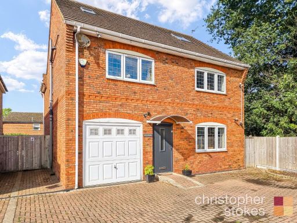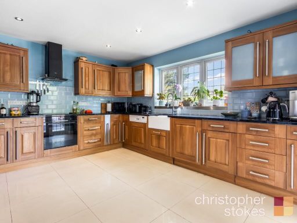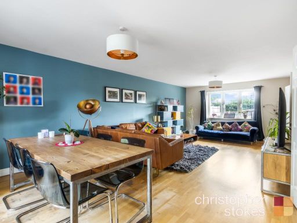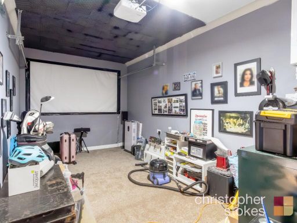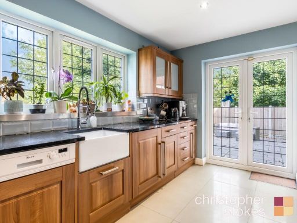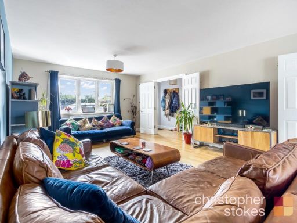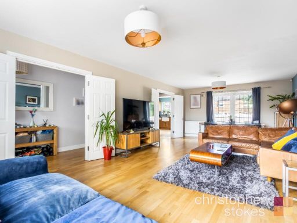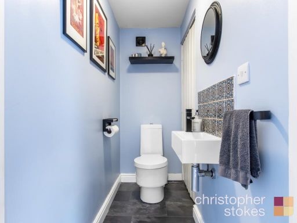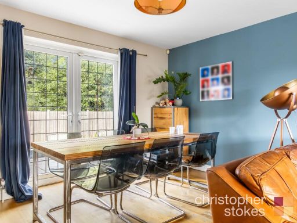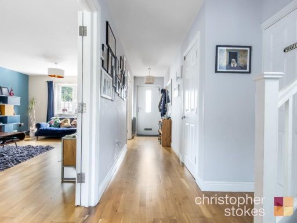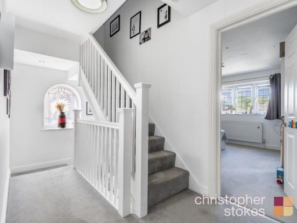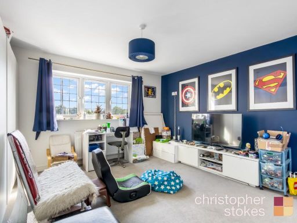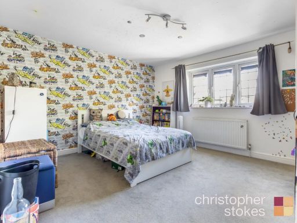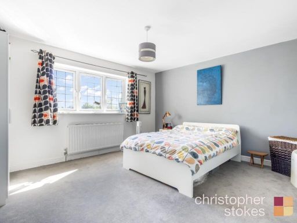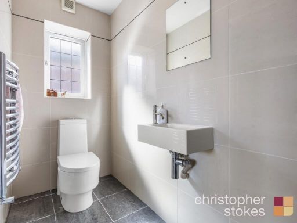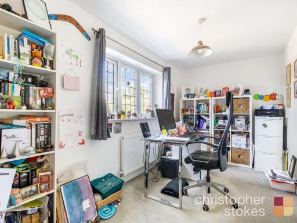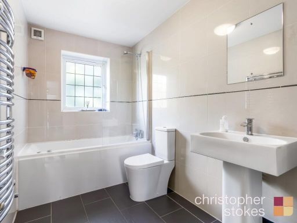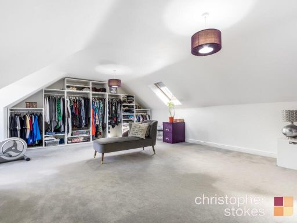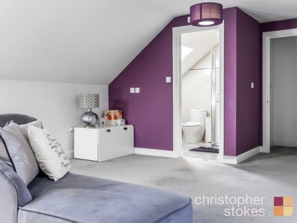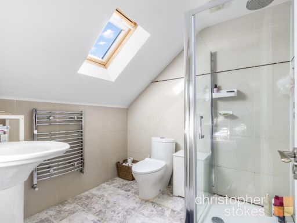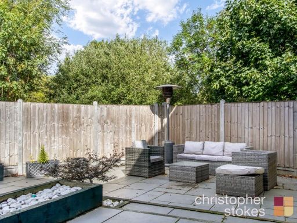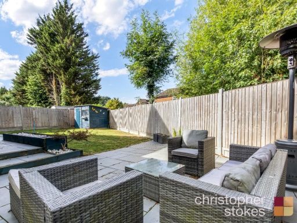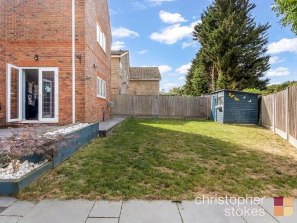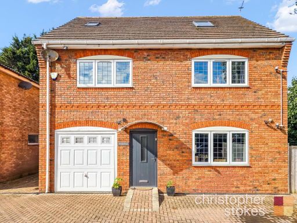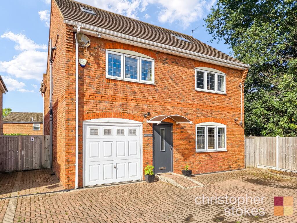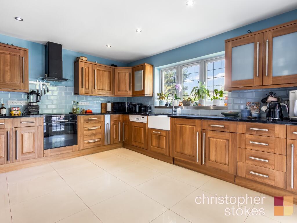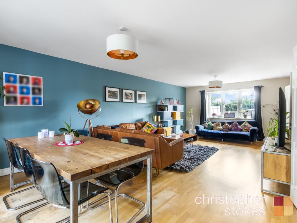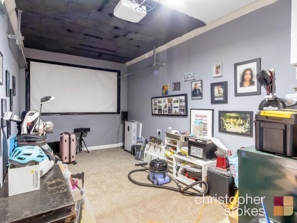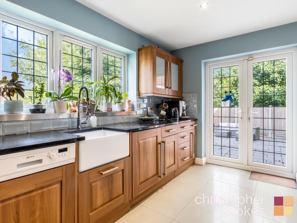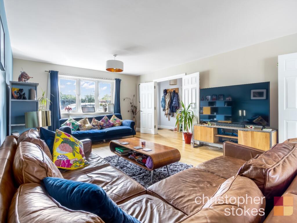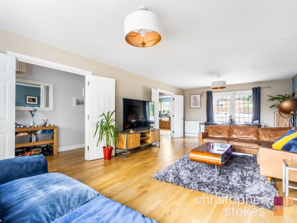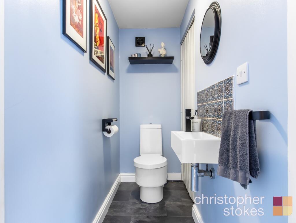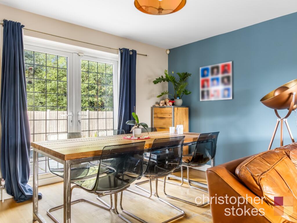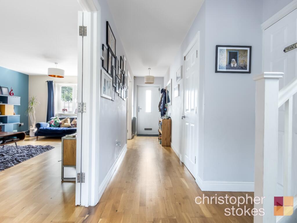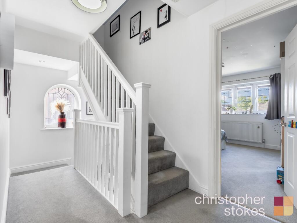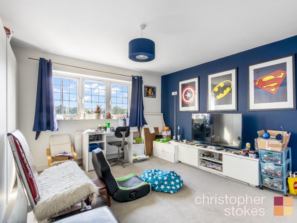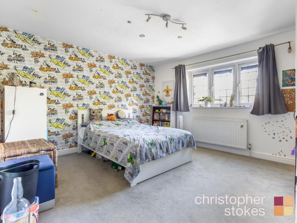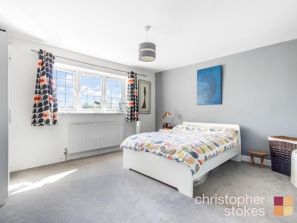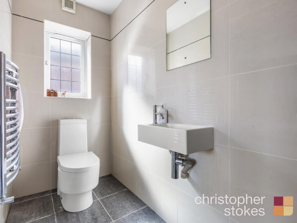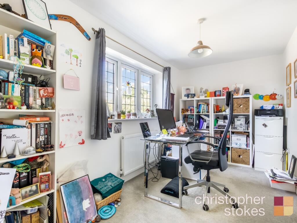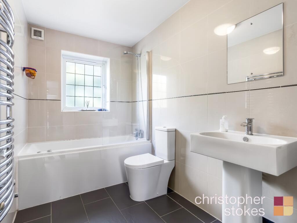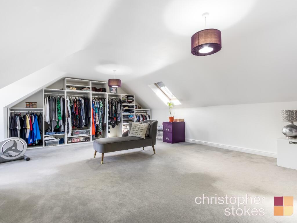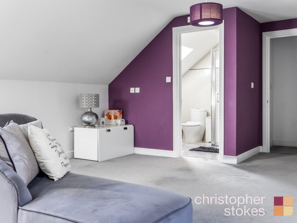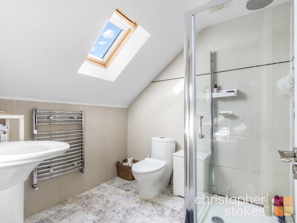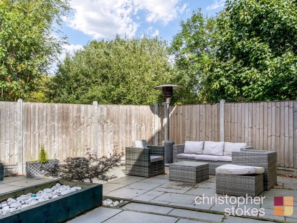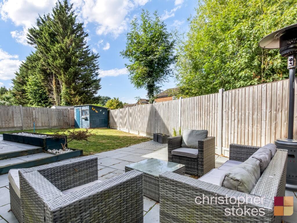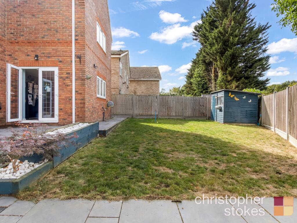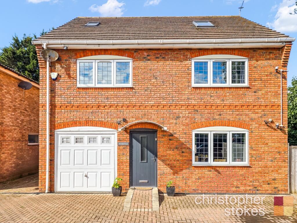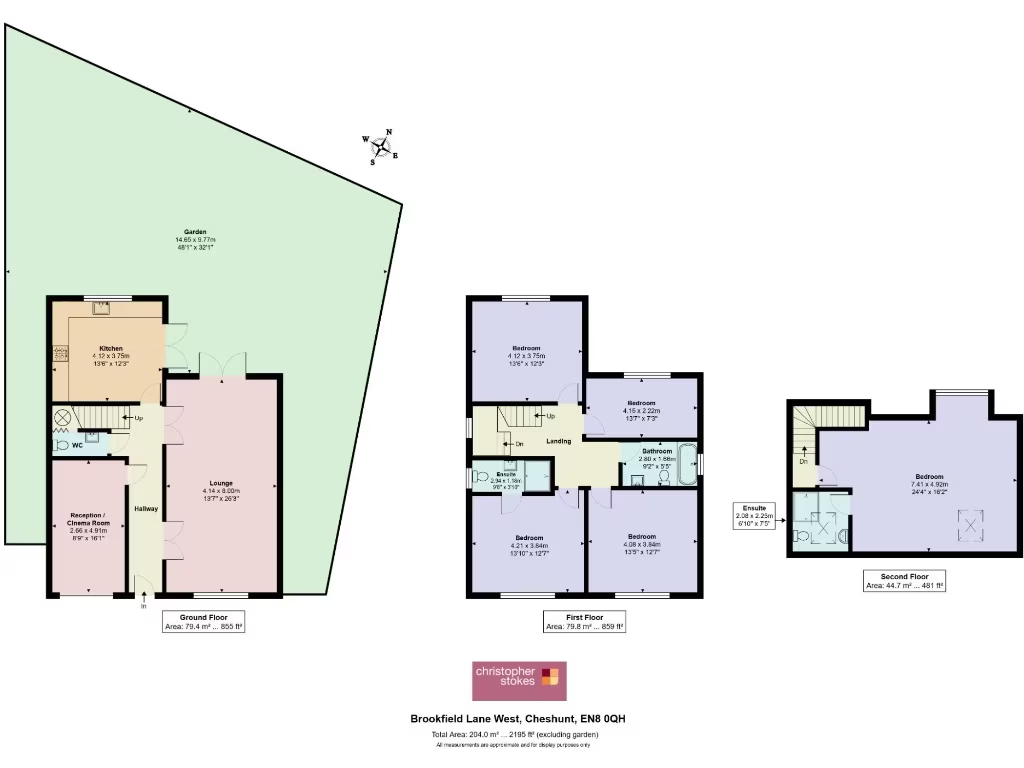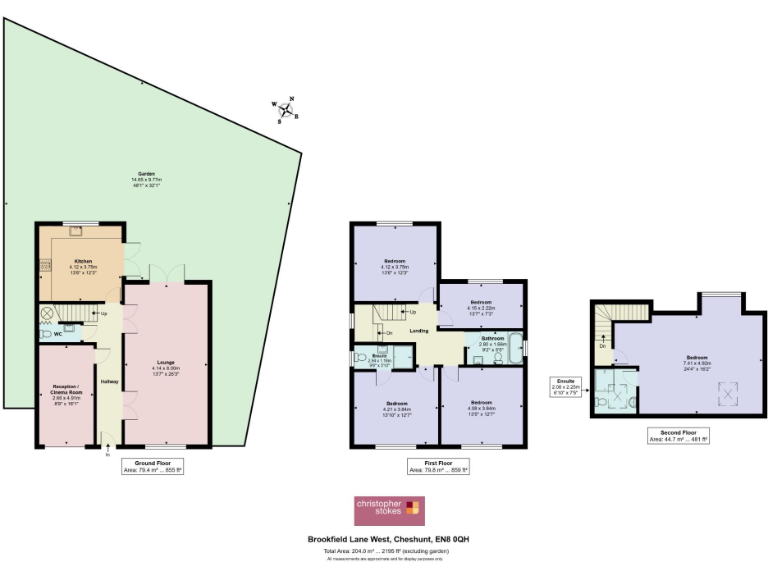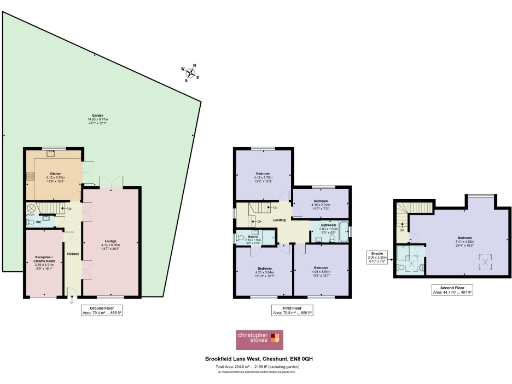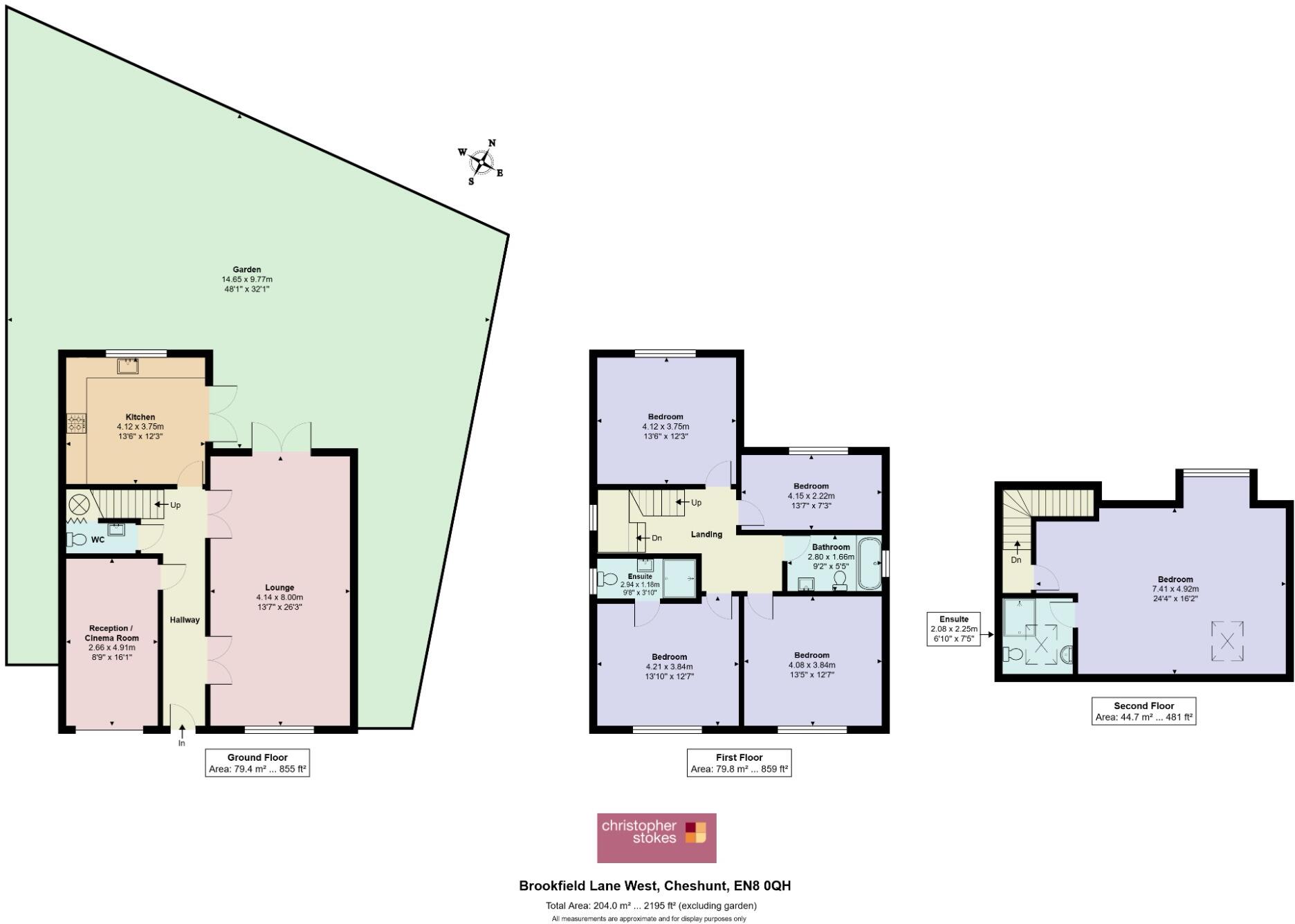Summary - Woodstock, Brookfield Lane West, Cheshunt EN8 0QH
5 bed 3 bath Detached
Large master suite and convenient location for schools and shops.
- Five bedrooms across three floors, including large top-floor master suite
- Two en-suites plus family bathroom and ground-floor WC
- Converted integral garage used as cinema room (no longer secure garage)
- Private rear garden with paved patio; low-maintenance outdoor space
- Driveway provides off-street parking for multiple vehicles
- Built early 2000s with double glazing and mains gas central heating
- Freehold tenure; council tax described as quite expensive
- Short walk to Brookfield Retail Park, buses and several schools
Set in West Cheshunt, this modern five-bedroom detached house offers flexible family living across three floors. The large top-floor master suite provides a private retreat with its own en‑suite, while two further en‑suites and a family bathroom serve the remaining bedrooms — convenient for busy households. The back of the house opens onto a secluded, low-maintenance garden with a paved patio, ideal for outdoor meals and play.
Ground-floor living includes two reception rooms and a spacious kitchen/dining area that opens onto the garden. One reception room is a converted integral garage currently used as a cinema room — useful additional living space but not a garage. Off-street parking is provided by a private driveway. The house benefits from double glazing, modern heating via mains gas boiler and good broadband and mobile signal.
Location is a clear practical benefit: Brookfield Retail Park, supermarkets and local bus routes are within easy walking distance, and the A10 provides straightforward links for commuting. Several well-regarded primary and secondary schools are nearby, including an Outstanding-rated primary and Good-rated secondaries, making this a sensible choice for families.
Practical points to note: the property is freehold and was built in the early 2000s, so it is modern in construction, but council tax is described as quite expensive. The garage has been converted, so if you require a secure garage the current layout would need alteration. Overall the home offers roomy, adaptable accommodation for a growing family with easy access to local amenities and transport.
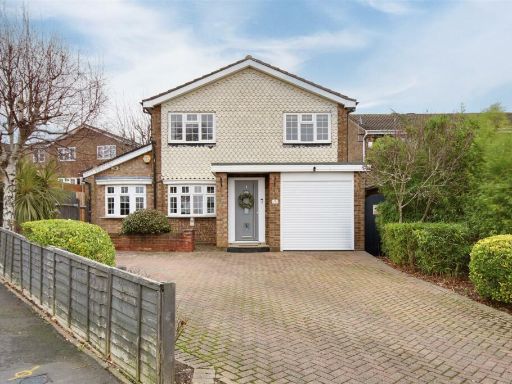 5 bedroom detached house for sale in Spicersfield, Cheshunt, EN7 — £700,000 • 5 bed • 2 bath • 1013 ft²
5 bedroom detached house for sale in Spicersfield, Cheshunt, EN7 — £700,000 • 5 bed • 2 bath • 1013 ft²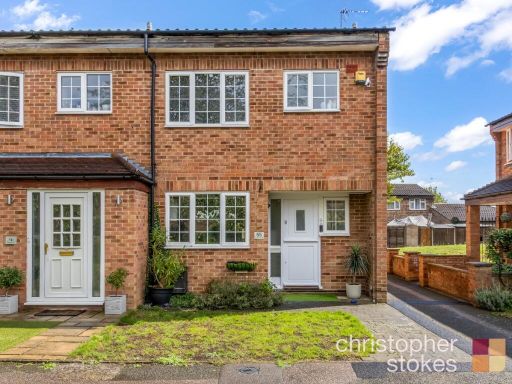 5 bedroom town house for sale in Brampton Close, Cheshunt, Hertfordshire, EN7 6HZ, EN7 — £500,000 • 5 bed • 1 bath • 1473 ft²
5 bedroom town house for sale in Brampton Close, Cheshunt, Hertfordshire, EN7 6HZ, EN7 — £500,000 • 5 bed • 1 bath • 1473 ft²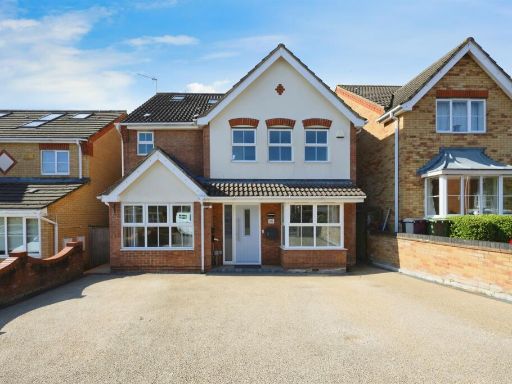 5 bedroom detached house for sale in Bloomfield Road, Cheshunt, Waltham Cross, EN7 — £750,000 • 5 bed • 3 bath • 1980 ft²
5 bedroom detached house for sale in Bloomfield Road, Cheshunt, Waltham Cross, EN7 — £750,000 • 5 bed • 3 bath • 1980 ft²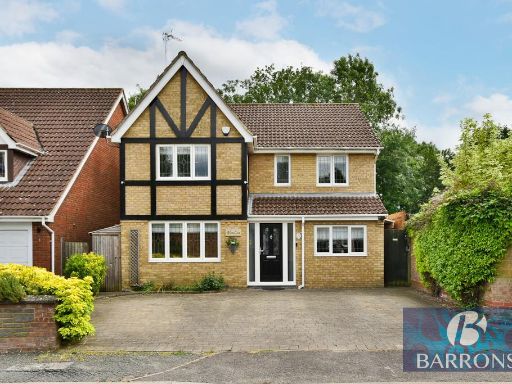 4 bedroom detached house for sale in Mylne Close, Cheshunt, EN8 — £795,000 • 4 bed • 2 bath • 1731 ft²
4 bedroom detached house for sale in Mylne Close, Cheshunt, EN8 — £795,000 • 4 bed • 2 bath • 1731 ft²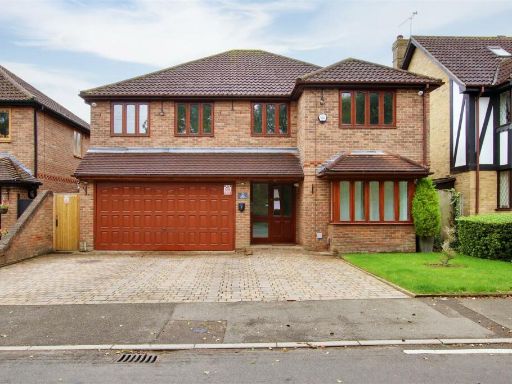 5 bedroom detached house for sale in Appleby Street, Cheshunt, EN7 — £800,000 • 5 bed • 3 bath • 1604 ft²
5 bedroom detached house for sale in Appleby Street, Cheshunt, EN7 — £800,000 • 5 bed • 3 bath • 1604 ft²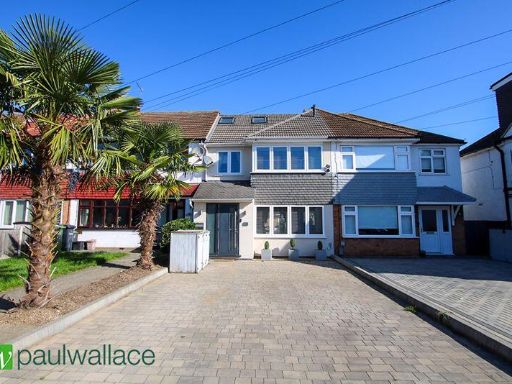 4 bedroom terraced house for sale in Longfield Lane, West Cheshunt, EN7 — £549,995 • 4 bed • 2 bath • 1195 ft²
4 bedroom terraced house for sale in Longfield Lane, West Cheshunt, EN7 — £549,995 • 4 bed • 2 bath • 1195 ft²