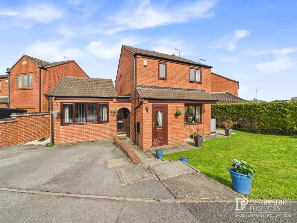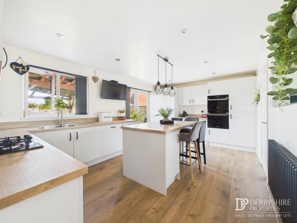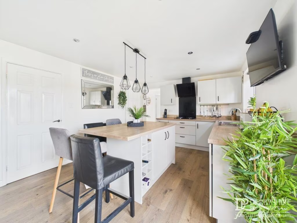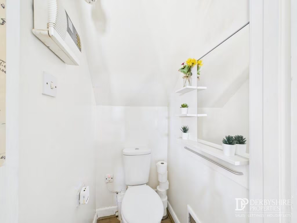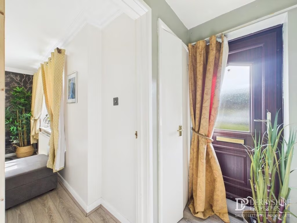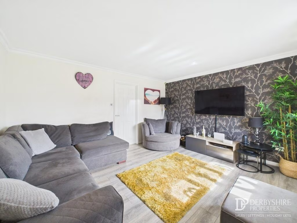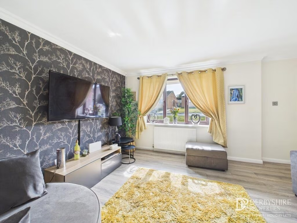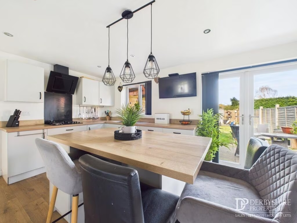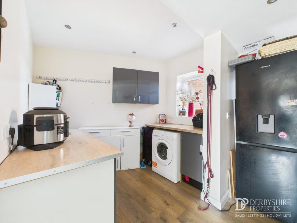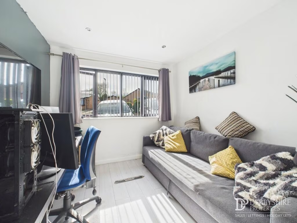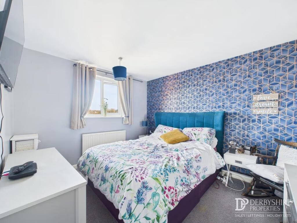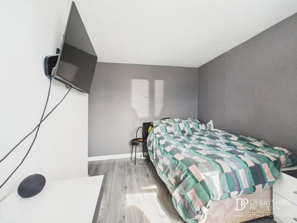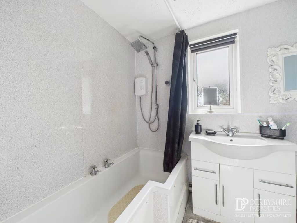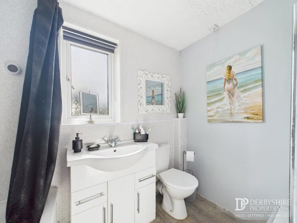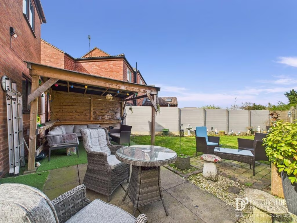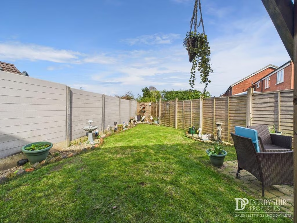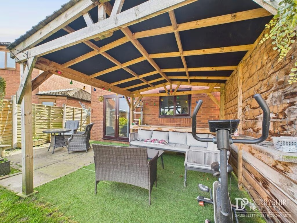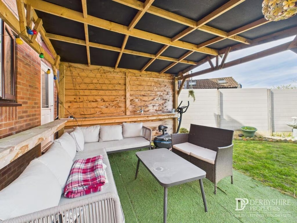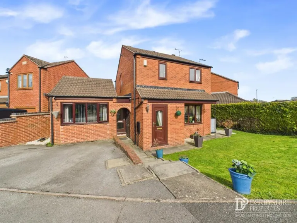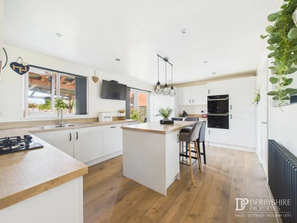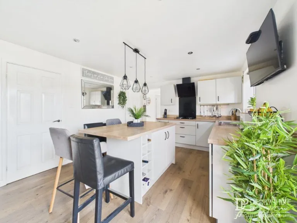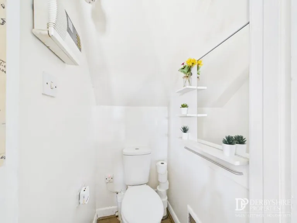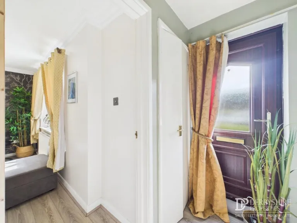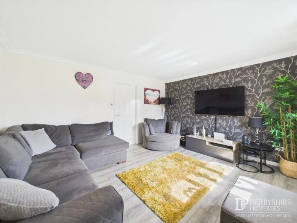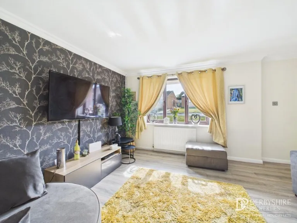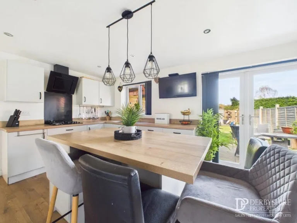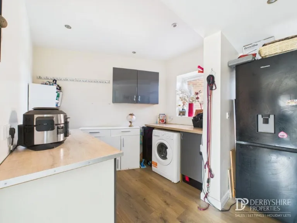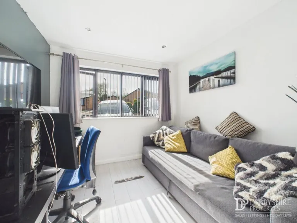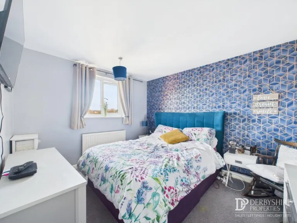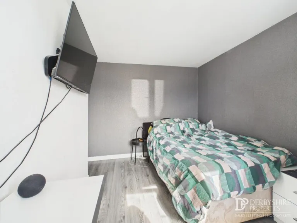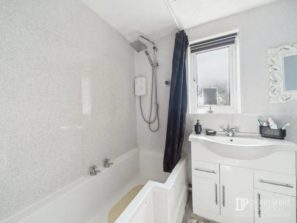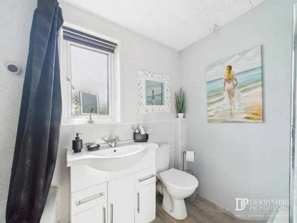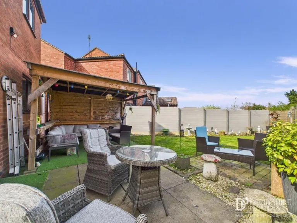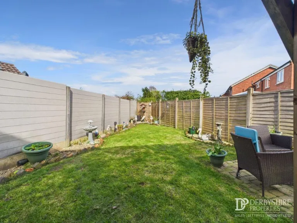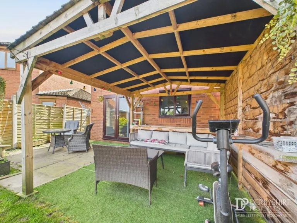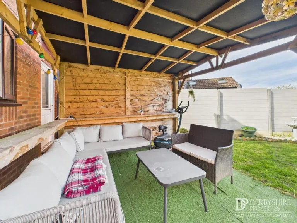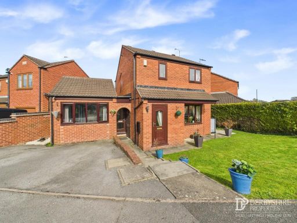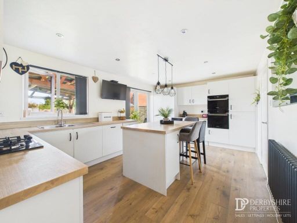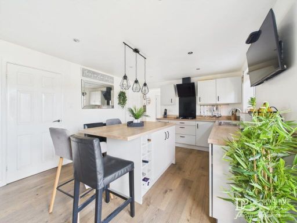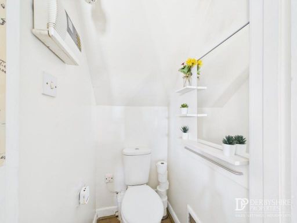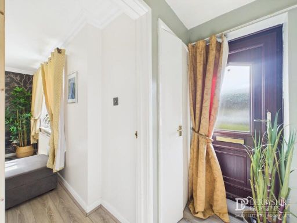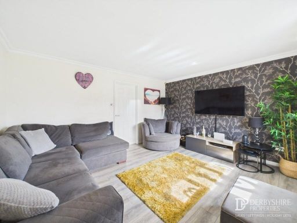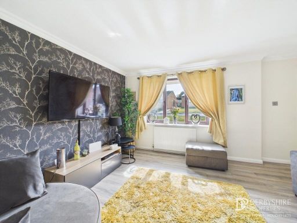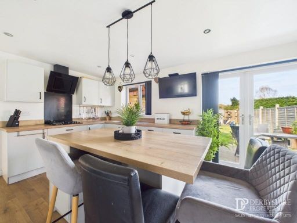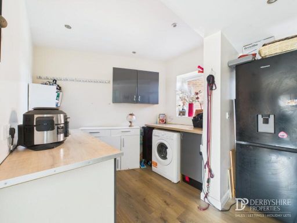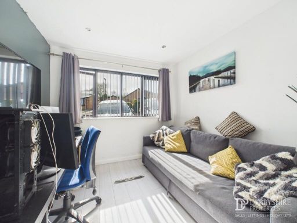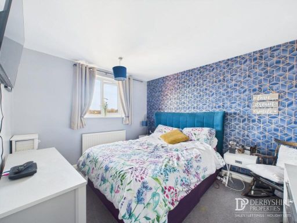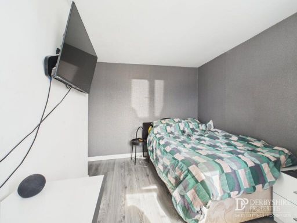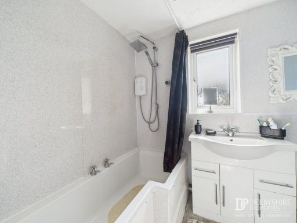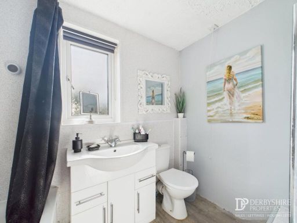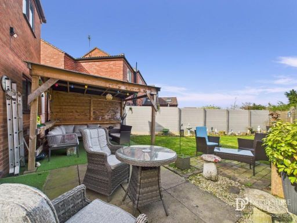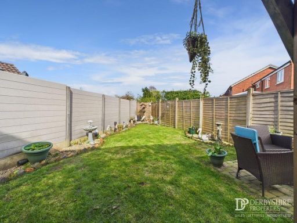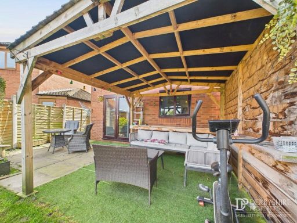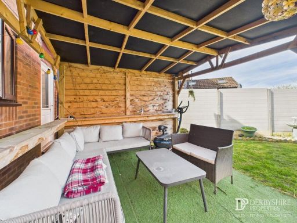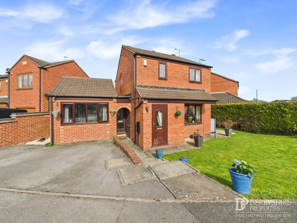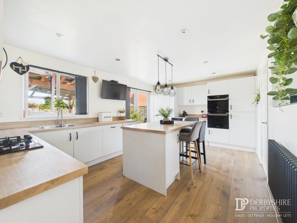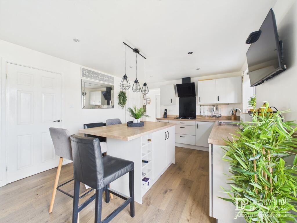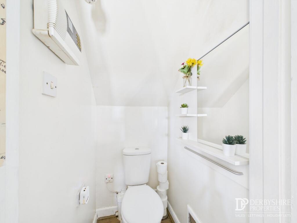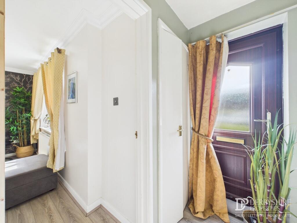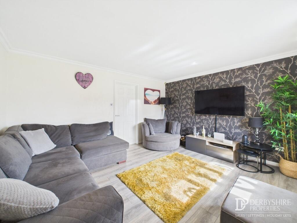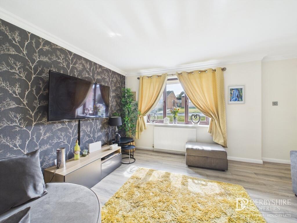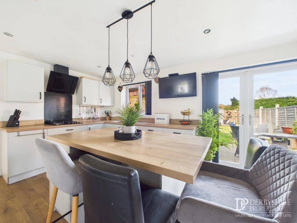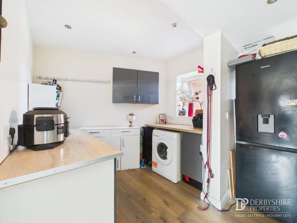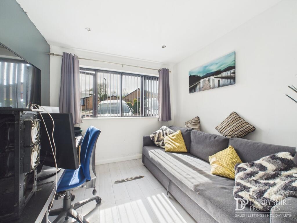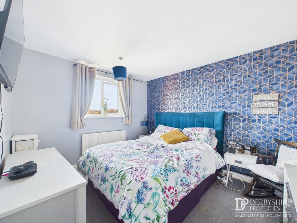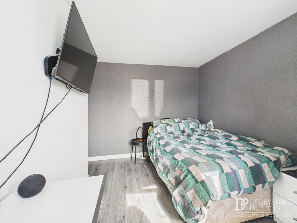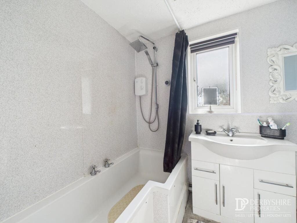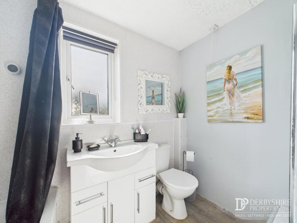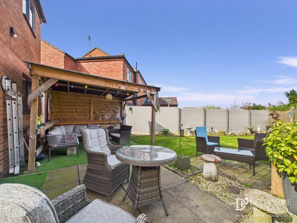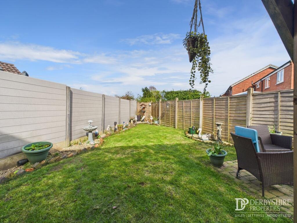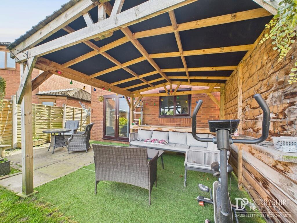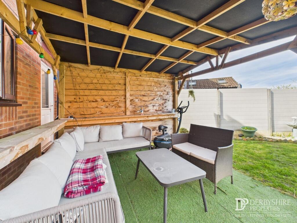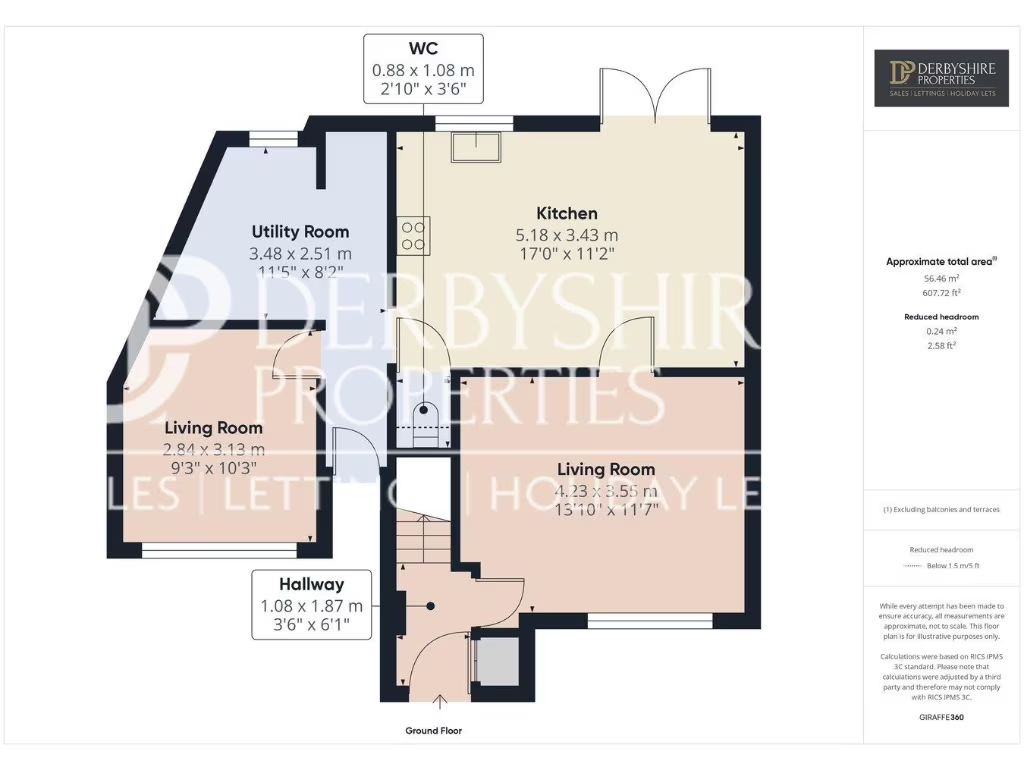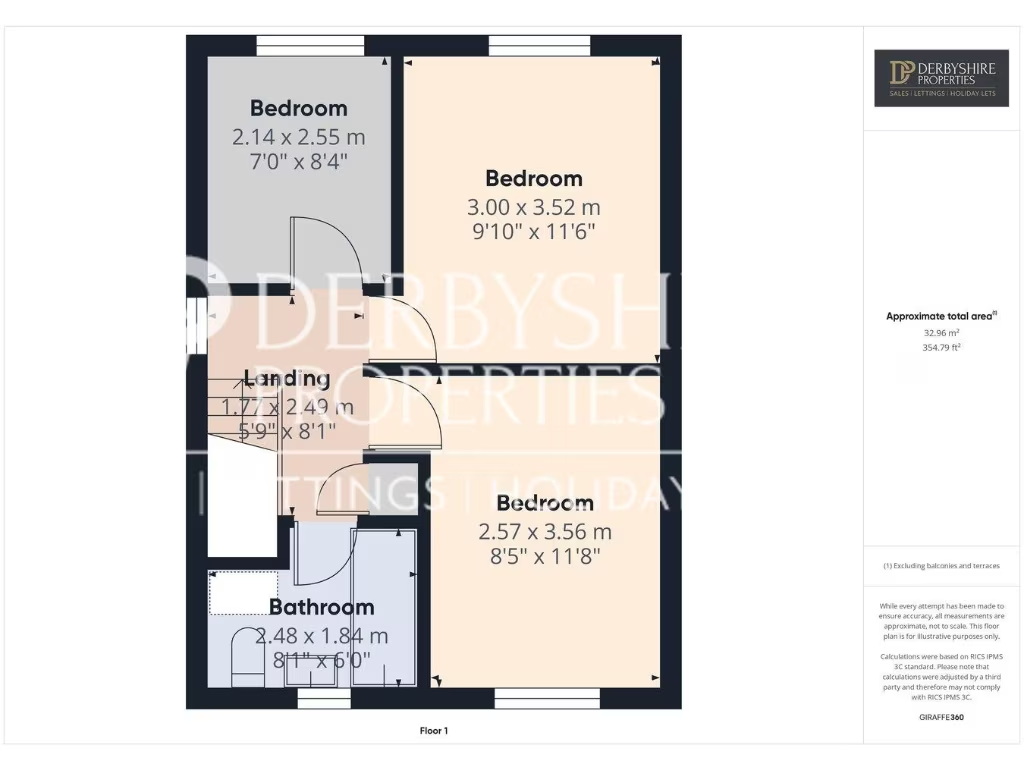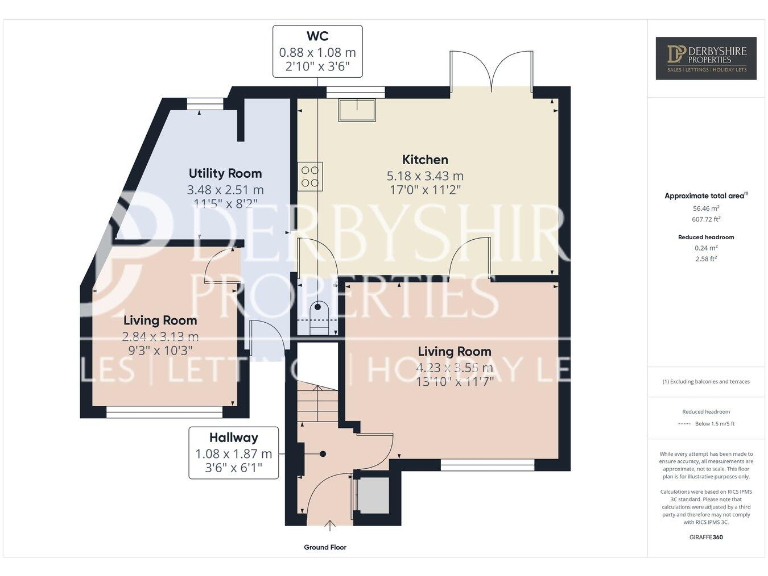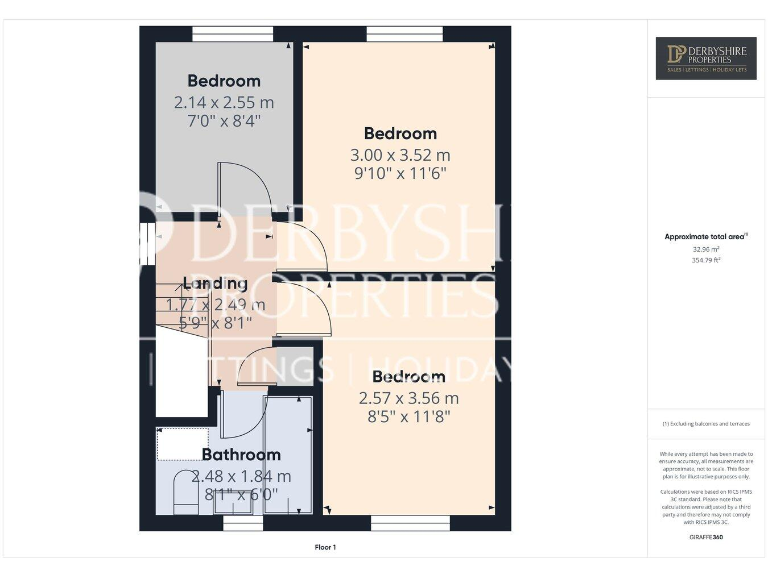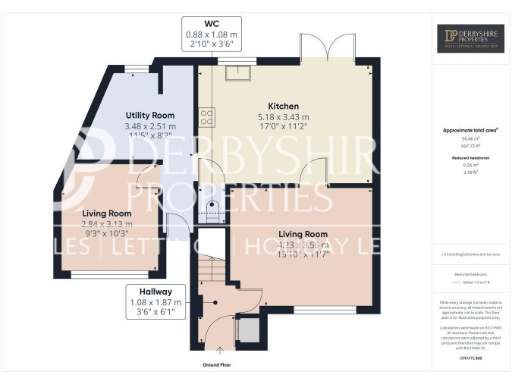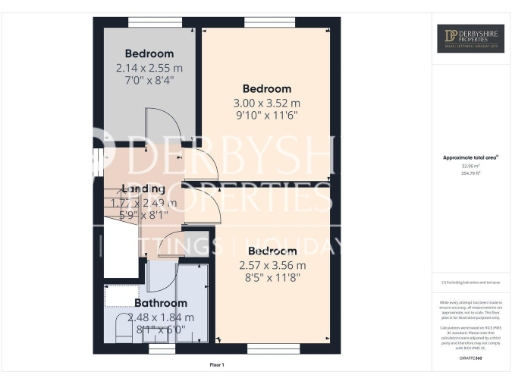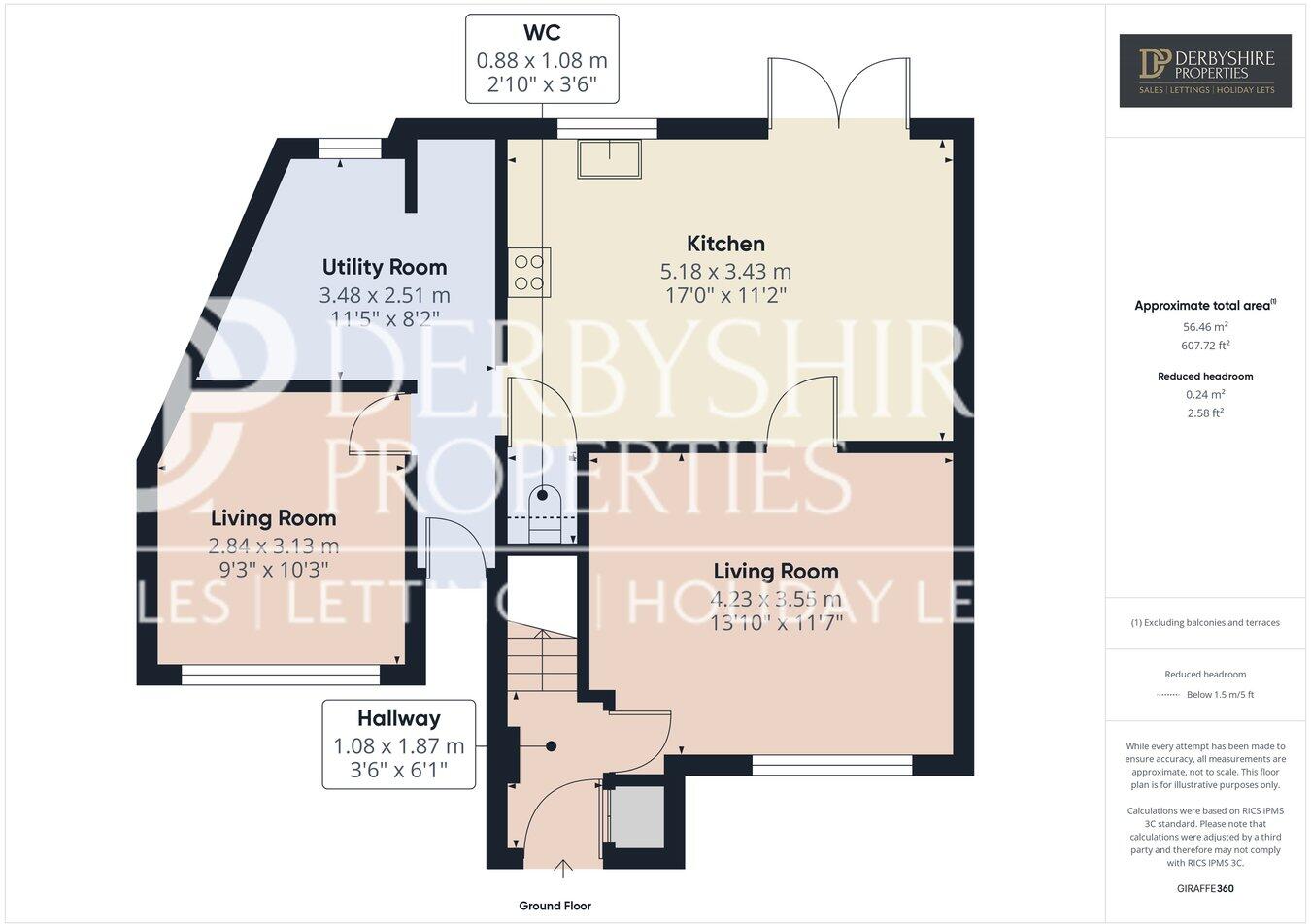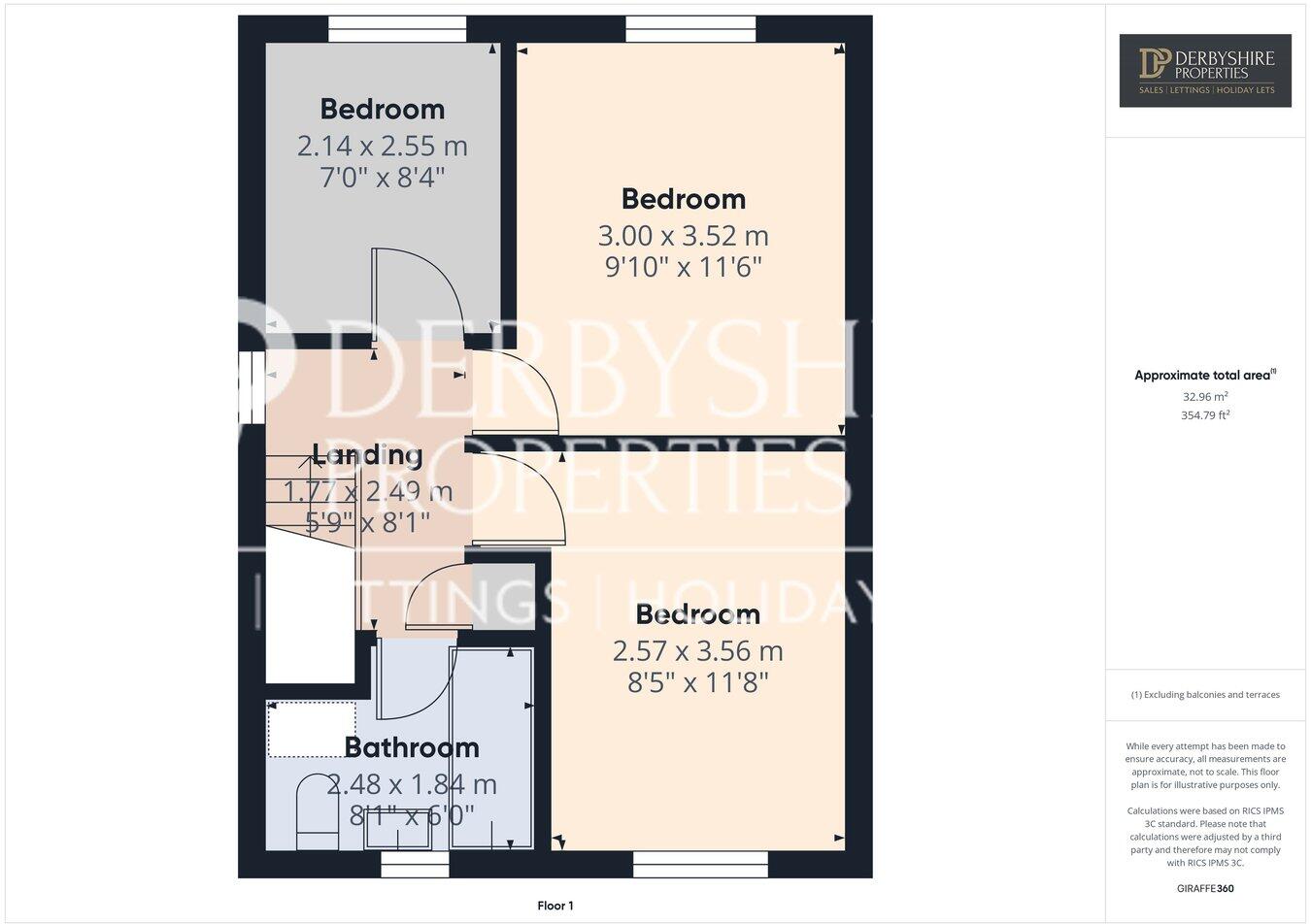Summary - 25 STONELEIGH WAY SWANWICK ALFRETON DE55 1DL
4 bed 1 bath Detached
Practical family house with garden, parking and good commuter links.
Detached four-bedroom family home on popular Swanwick estate
Driveway parking for several vehicles; prominent street position
Private enclosed rear garden with patio and artificial turf
Compact overall size at 931 sqft for four bedrooms
Single family bathroom only (one bathroom)
Built 1983–1990; double glazing present, installation date unknown
Fast broadband, excellent mobile signal, no flood risk
Walking distance to amenities; easy access to A38 and M1
This detached four-bedroom home on Stoneleigh Way offers a practical family layout in a sought-after Swanwick location. Set back from the road with a broad driveway and front lawn, the property has a private, enclosed rear garden with patio and artificial turf ideal for children and pets. The ground floor includes a dining kitchen, utility room, downstairs WC, lounge and a flexible room currently used as a living room or fourth bedroom. Upstairs are three further bedrooms and a single family bathroom.
At 931 sqft the house is compact for four bedrooms but provides sensible living space and off-street parking for several vehicles. Built in the 1980s, it has double glazing (installation date unknown) and gas central heating to radiators. Broadband speeds are reported fast and mobile signal is excellent, supporting home working and streaming. There is no flood risk and council tax is described as affordable.
This home is well placed for access to Alfreton, Ripley, the A38 and M1, and is within walking distance of local shops, cafés and bus links. Nearby schools include several rated Good, though the closest primary has an Ofsted rating of Requires Improvement. The property will suit families or first-time buyers seeking a ready-to-live-in home on a good plot, with scope to modernise or reconfigure internal space to better fit four-bedroom living.
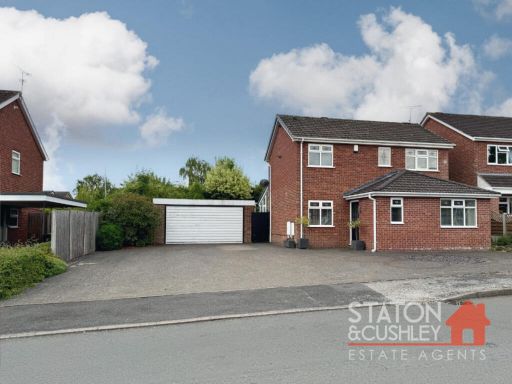 4 bedroom detached house for sale in Stoneleigh Way, Swanwick, DE55 — £350,000 • 4 bed • 2 bath • 916 ft²
4 bedroom detached house for sale in Stoneleigh Way, Swanwick, DE55 — £350,000 • 4 bed • 2 bath • 916 ft²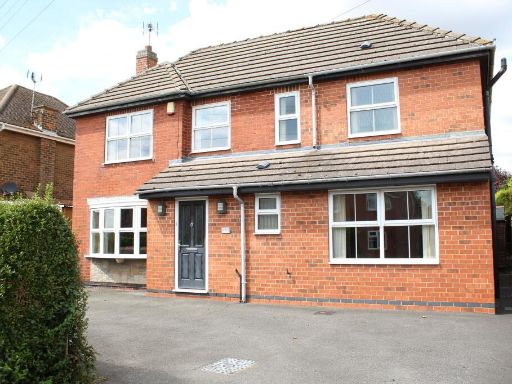 4 bedroom detached house for sale in New Street, Swanwick, Derbyshire. DE55 1BX, DE55 — £310,000 • 4 bed • 2 bath • 1592 ft²
4 bedroom detached house for sale in New Street, Swanwick, Derbyshire. DE55 1BX, DE55 — £310,000 • 4 bed • 2 bath • 1592 ft²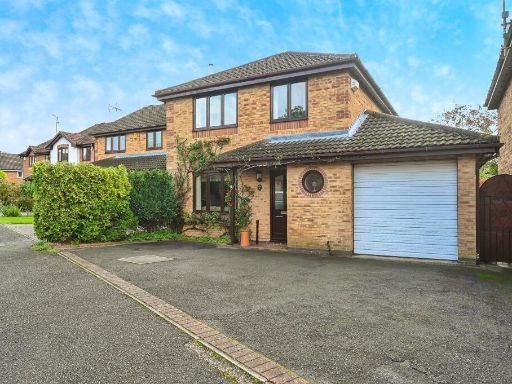 4 bedroom detached house for sale in Rowthorne Avenue, Swanwick, ALFRETON, DE55 — £350,000 • 4 bed • 3 bath • 1536 ft²
4 bedroom detached house for sale in Rowthorne Avenue, Swanwick, ALFRETON, DE55 — £350,000 • 4 bed • 3 bath • 1536 ft²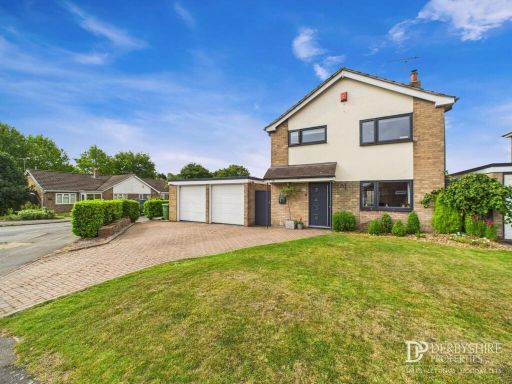 3 bedroom detached house for sale in Rowthorne Avenue, Swanwick, DE55 — £340,000 • 3 bed • 1 bath • 874 ft²
3 bedroom detached house for sale in Rowthorne Avenue, Swanwick, DE55 — £340,000 • 3 bed • 1 bath • 874 ft²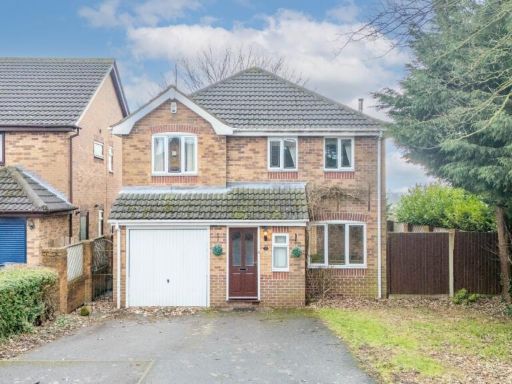 4 bedroom detached house for sale in Blenheim Avenue, Swanwick, DE55 — £315,000 • 4 bed • 2 bath • 1383 ft²
4 bedroom detached house for sale in Blenheim Avenue, Swanwick, DE55 — £315,000 • 4 bed • 2 bath • 1383 ft²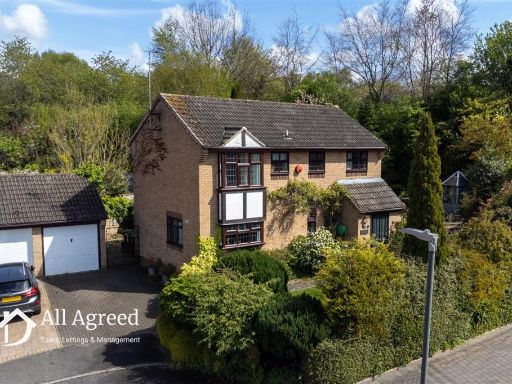 4 bedroom detached house for sale in Brackendale Road, Swanwick, DE55 — £325,000 • 4 bed • 1 bath • 1055 ft²
4 bedroom detached house for sale in Brackendale Road, Swanwick, DE55 — £325,000 • 4 bed • 1 bath • 1055 ft²