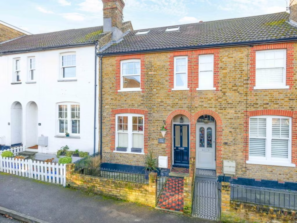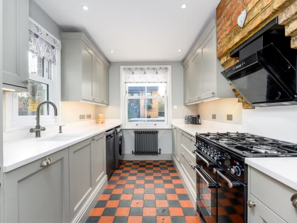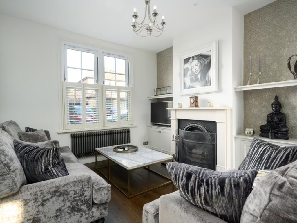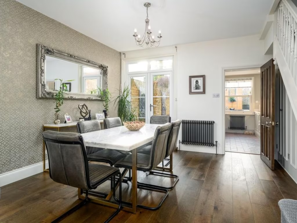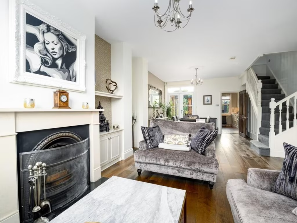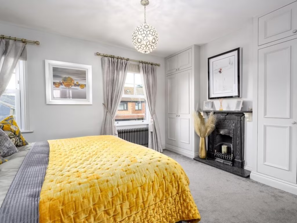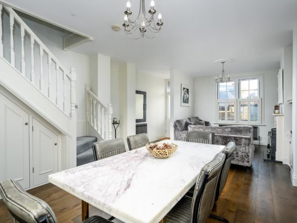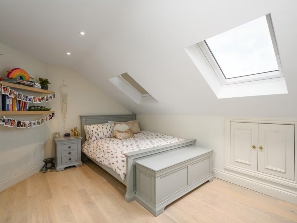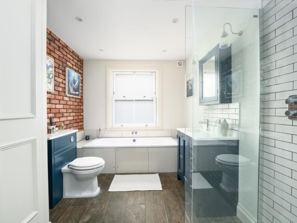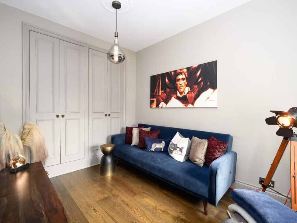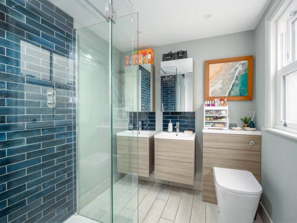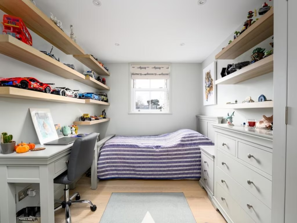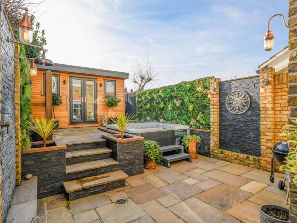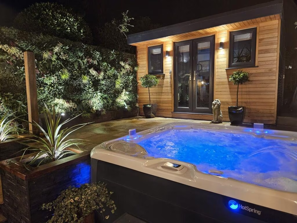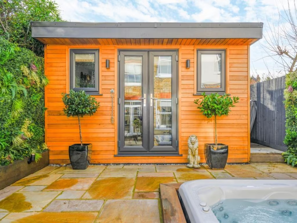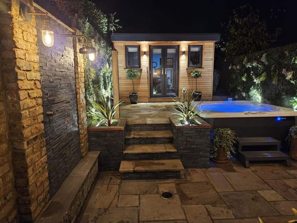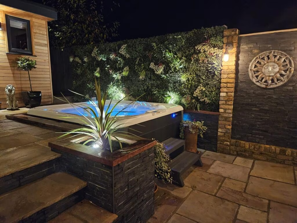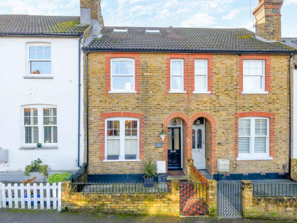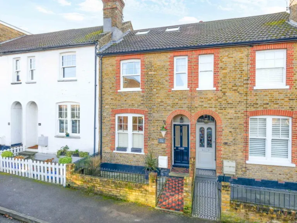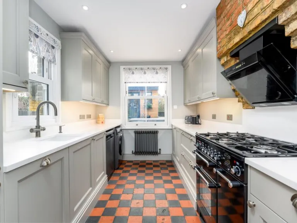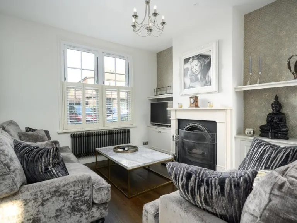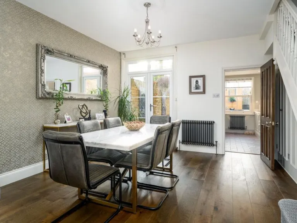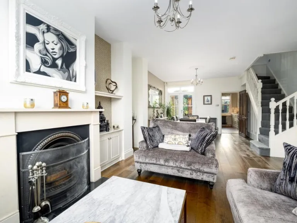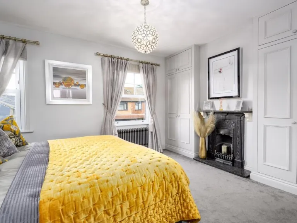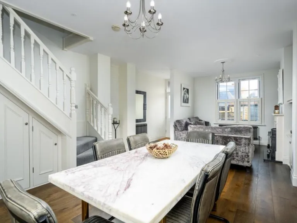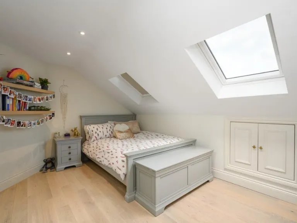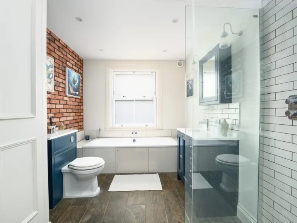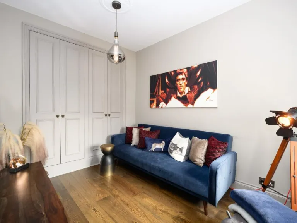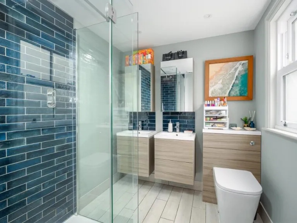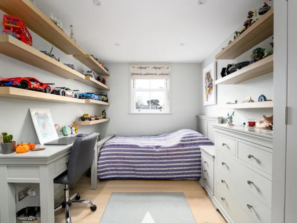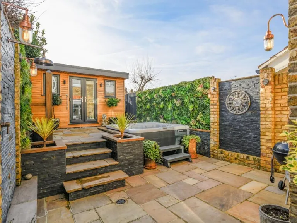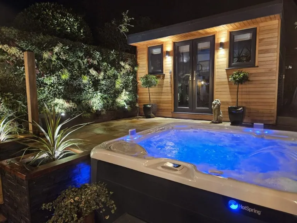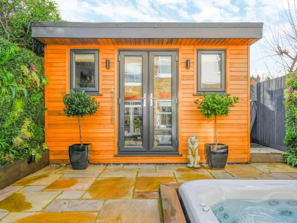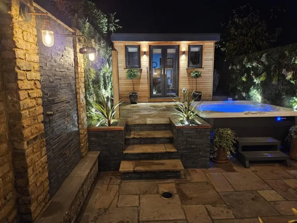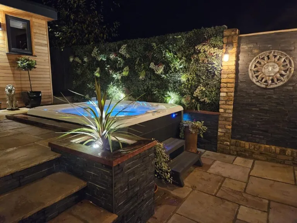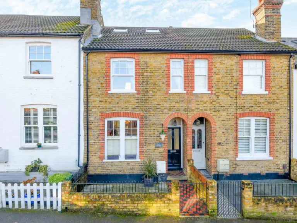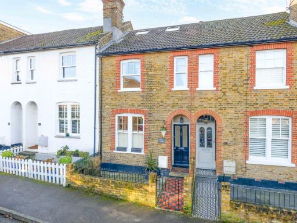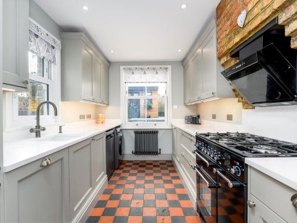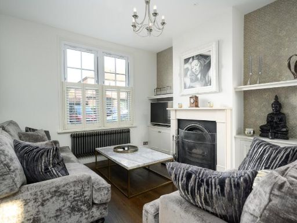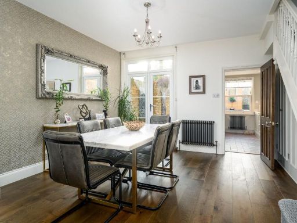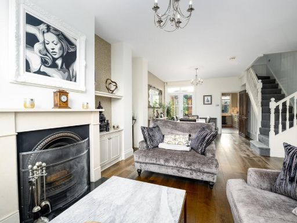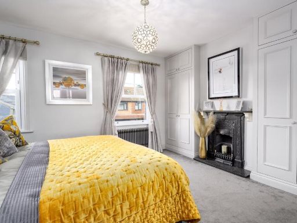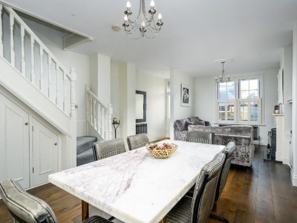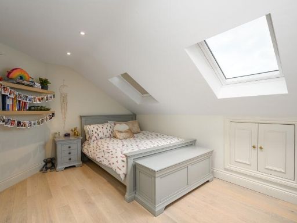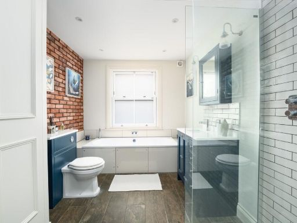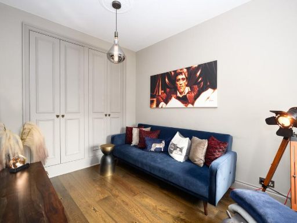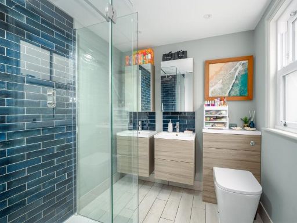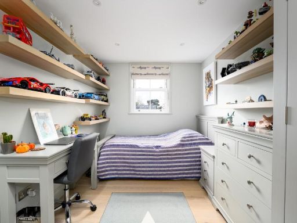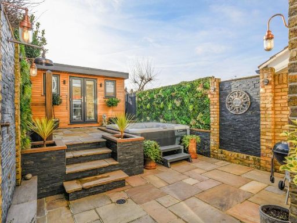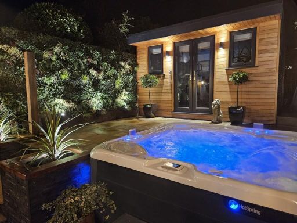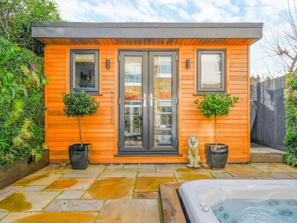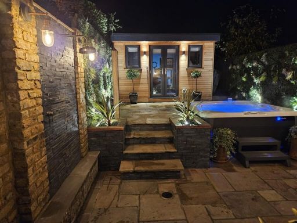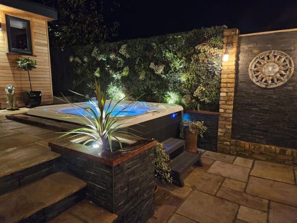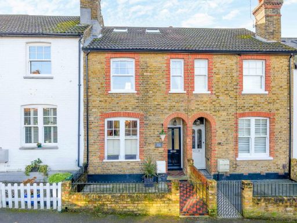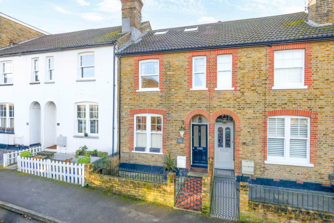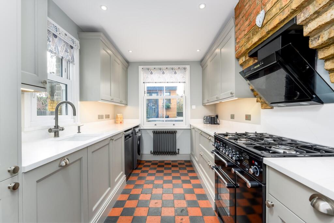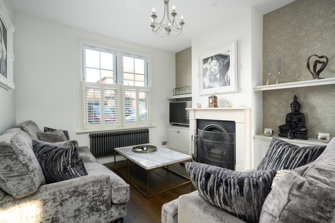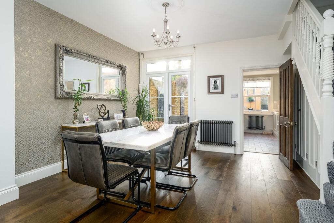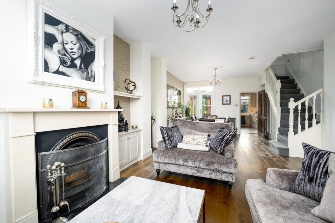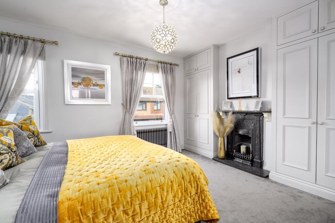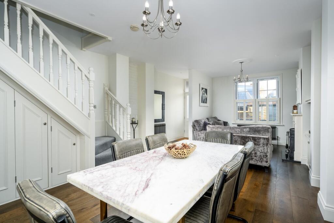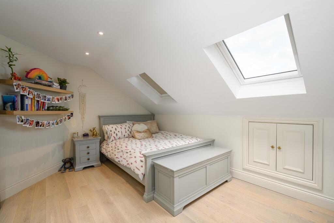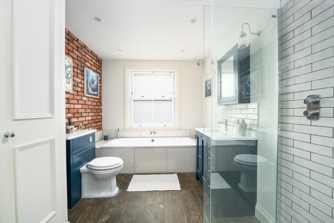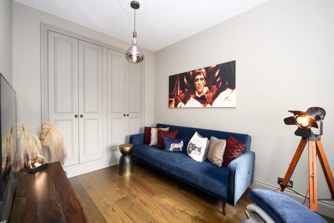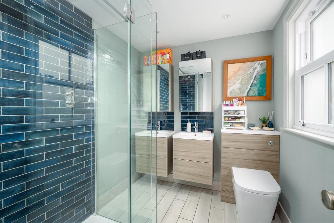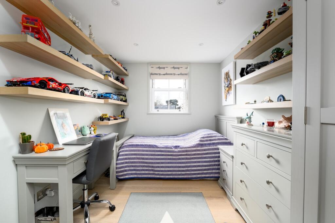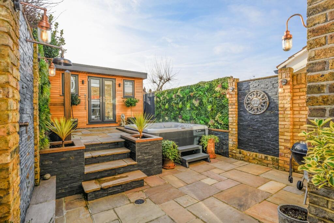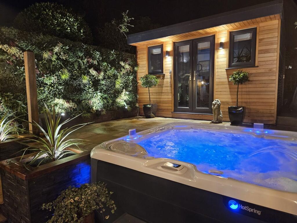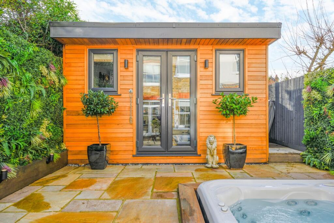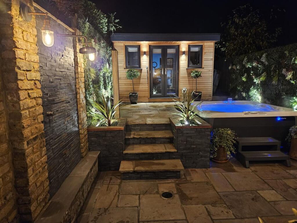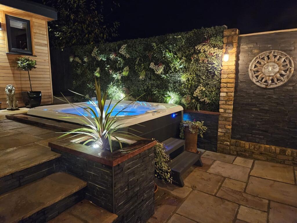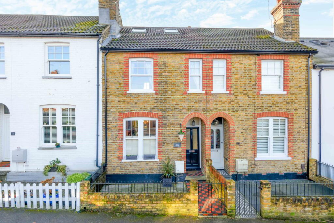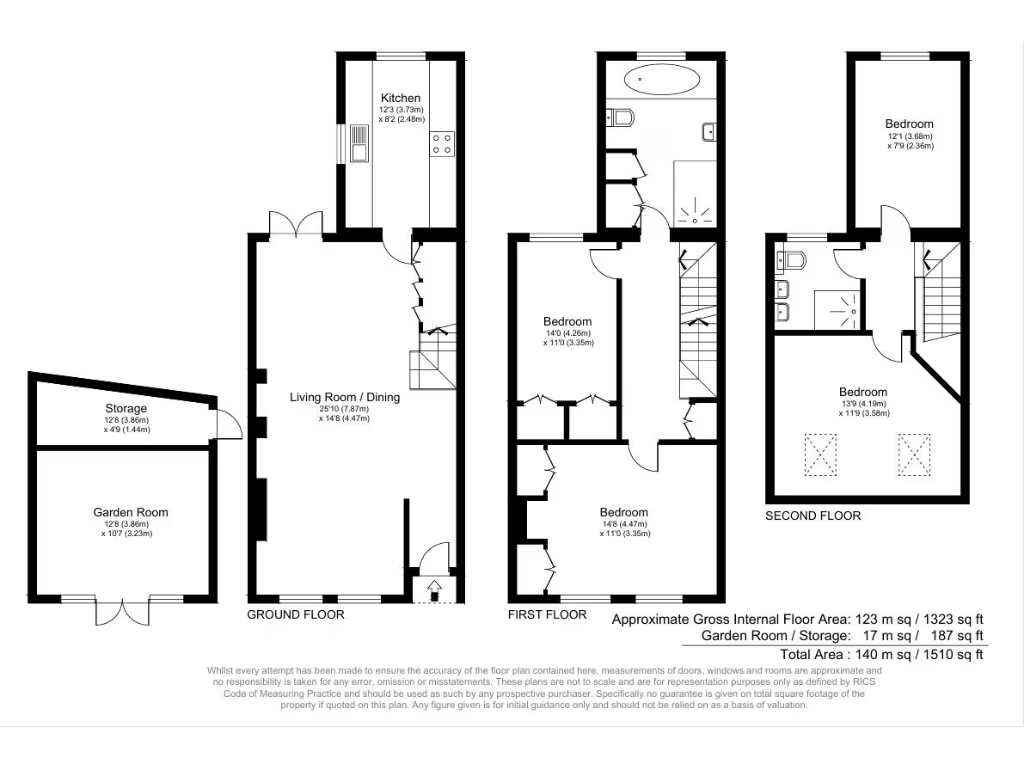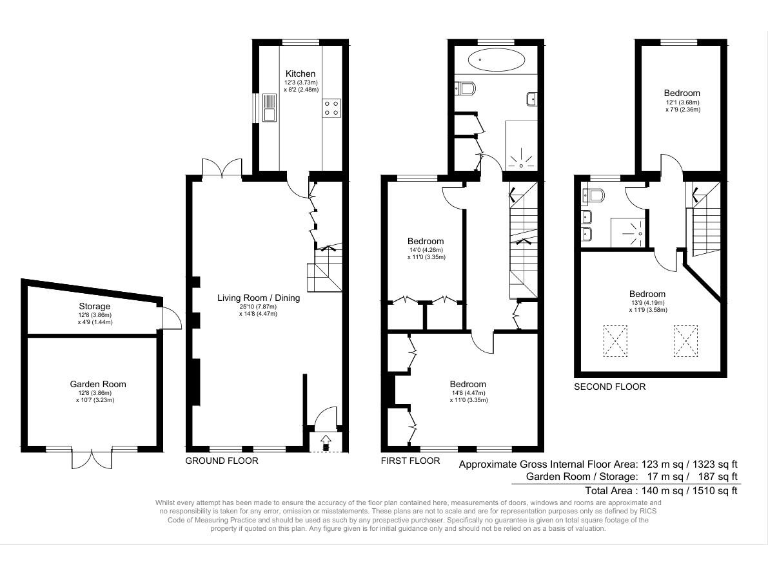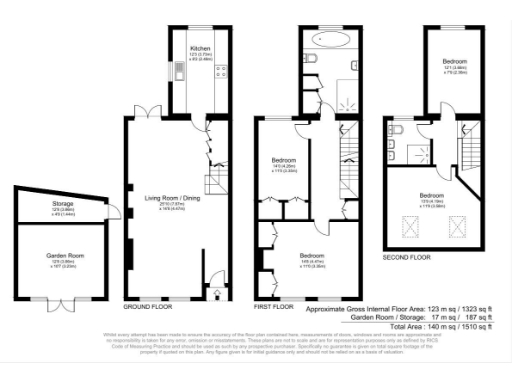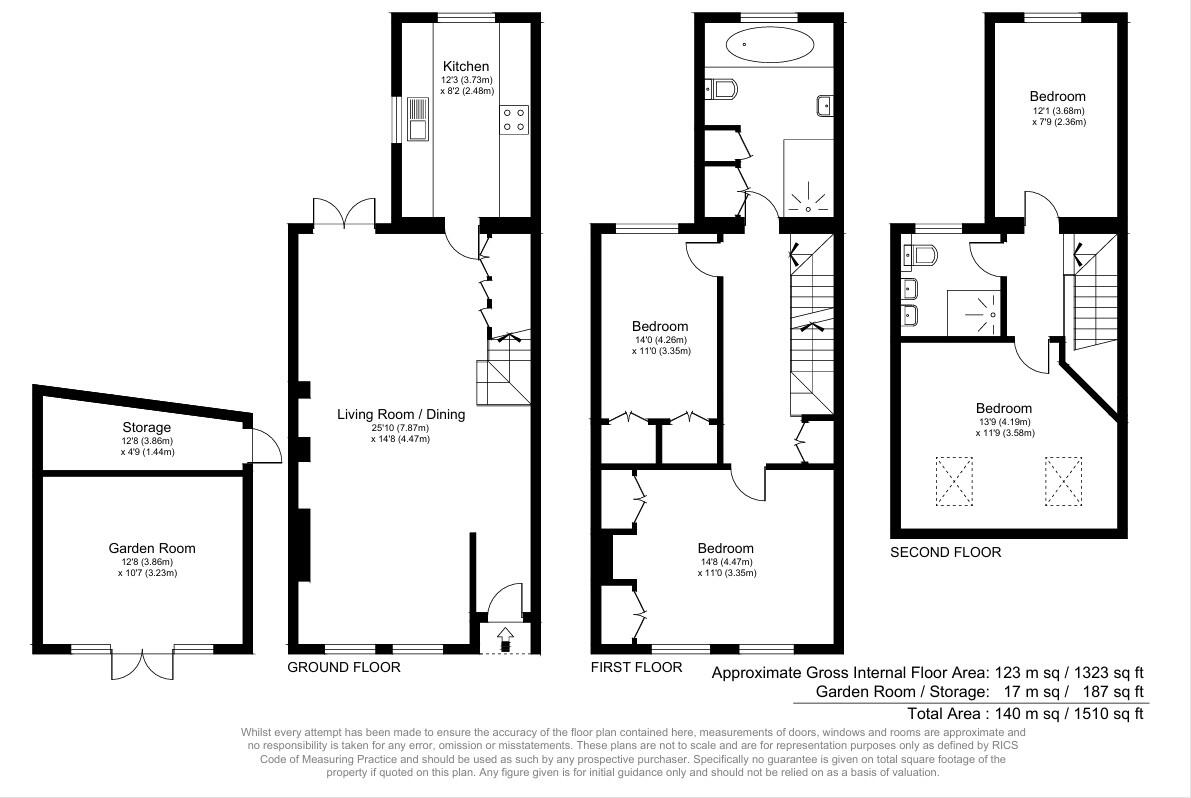Summary - 17 JESSAMY ROAD WEYBRIDGE KT13 8LB
4 bed 2 bath Terraced
Extended four-bedroom home near Weybridge town centre and riverside amenities..
Extended Victorian terrace with modern refurbishment throughout
Short walk to Weybridge town centre, schools, river and towpaths
Landscaped walled garden with high-quality garden room/home office
Four bedrooms, two bathrooms across three floors — flexible family layout
Mains gas boiler and fast broadband; freehold tenure
Small plot size and walled garden limit outdoor expansion
Medium flood risk due to nearby rivers — insurance considerations
Solid brick walls (assumed uninsulated) and pre-2002 double glazing
This extended Victorian terrace combines period character with contemporary refurbishment, arranged over three floors to suit growing families. The ground floor delivers a spacious open-plan reception and a bright, well-equipped kitchen that opens onto a landscaped, walled garden with a high-quality garden room — ideal as a home office or play space.
Two double bedrooms and a family bathroom are on the first floor; two further bedrooms and a separate shower room are on the second floor, giving flexible sleeping arrangements for children or guests. Fixtures and finishes are described as high quality throughout, with attention to detail that blends modern design with original features like exposed brick and fireplaces.
Location is a key asset: the house sits a short walk from Weybridge town centre, schools, parkland, towpath walks and the River Thames, offering riverside leisure and easy commuting. Practical benefits include mains gas heating, fast broadband and freehold tenure.
Notable considerations: the area has a medium flood risk due to proximity to rivers, the original solid brick walls are assumed uninsulated, and the double glazing was installed before 2002. The property sits on a relatively small plot and attracts an above-average Council Tax (Band E, Elmbridge). These factors are important for running costs and future improvement plans.
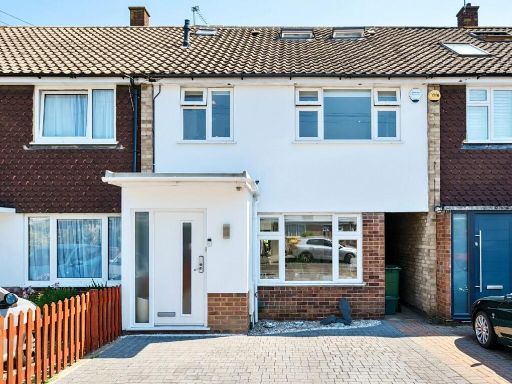 4 bedroom terraced house for sale in Weyside, Thames Street, Weybridge, KT13 — £779,000 • 4 bed • 3 bath • 1419 ft²
4 bedroom terraced house for sale in Weyside, Thames Street, Weybridge, KT13 — £779,000 • 4 bed • 3 bath • 1419 ft²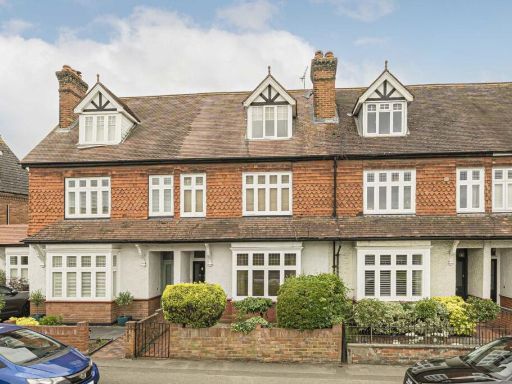 5 bedroom terraced house for sale in Thames Street, Weybridge, KT13 — £849,950 • 5 bed • 2 bath • 1700 ft²
5 bedroom terraced house for sale in Thames Street, Weybridge, KT13 — £849,950 • 5 bed • 2 bath • 1700 ft²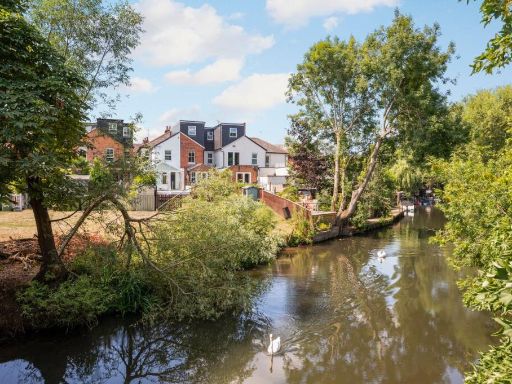 2 bedroom terraced house for sale in Radnor Road, WEYBRIDGE, KT13 — £699,950 • 2 bed • 2 bath • 1033 ft²
2 bedroom terraced house for sale in Radnor Road, WEYBRIDGE, KT13 — £699,950 • 2 bed • 2 bath • 1033 ft²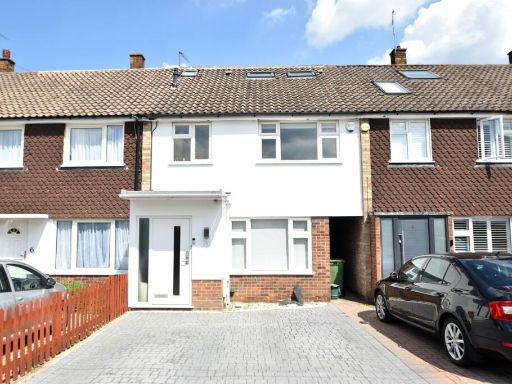 4 bedroom terraced house for sale in Thames Street, Weybridge, KT13 — £779,000 • 4 bed • 3 bath • 1290 ft²
4 bedroom terraced house for sale in Thames Street, Weybridge, KT13 — £779,000 • 4 bed • 3 bath • 1290 ft²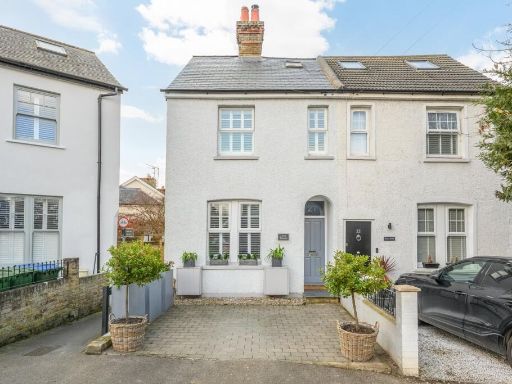 3 bedroom semi-detached house for sale in Jessamy Road, Weybridge, KT13 — £725,000 • 3 bed • 1 bath • 845 ft²
3 bedroom semi-detached house for sale in Jessamy Road, Weybridge, KT13 — £725,000 • 3 bed • 1 bath • 845 ft²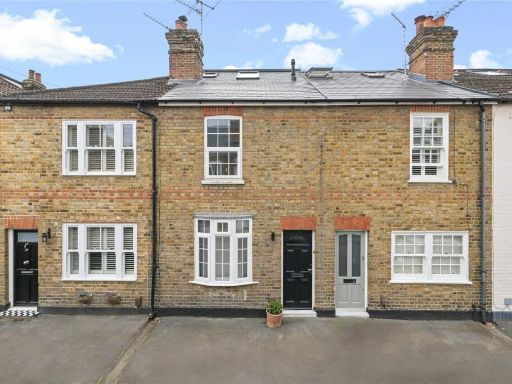 3 bedroom terraced house for sale in Radnor Road, Weybridge, Surrey, KT13 — £675,000 • 3 bed • 2 bath • 1117 ft²
3 bedroom terraced house for sale in Radnor Road, Weybridge, Surrey, KT13 — £675,000 • 3 bed • 2 bath • 1117 ft²