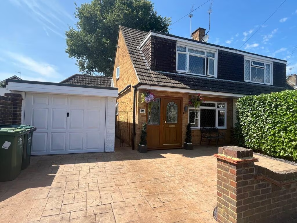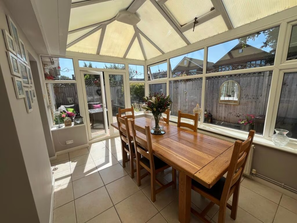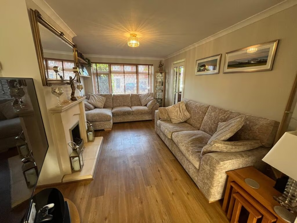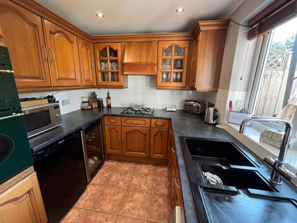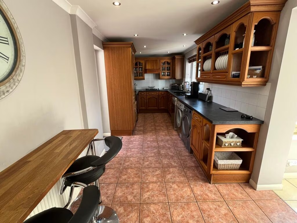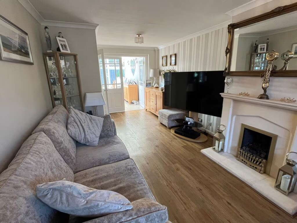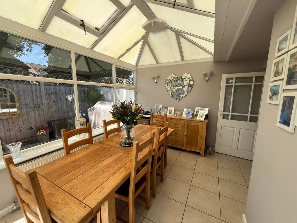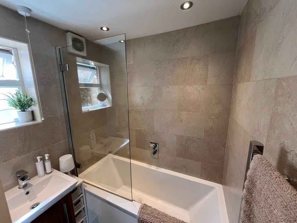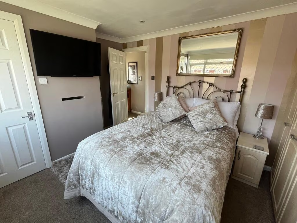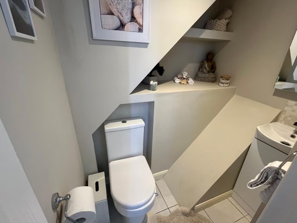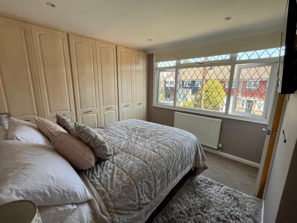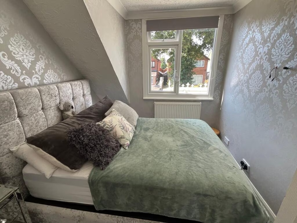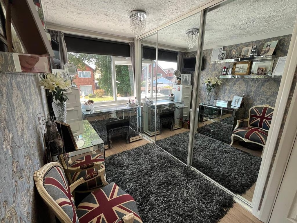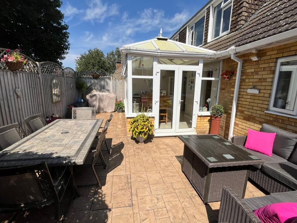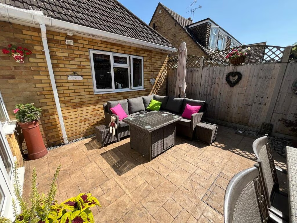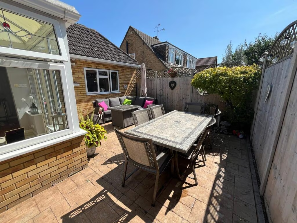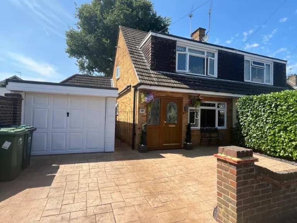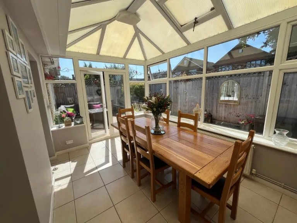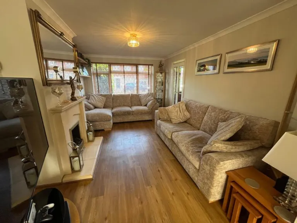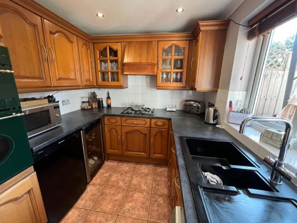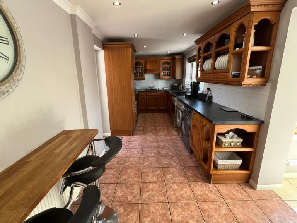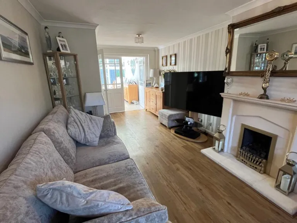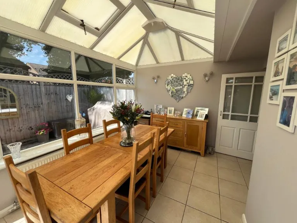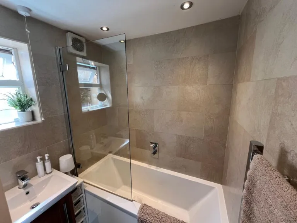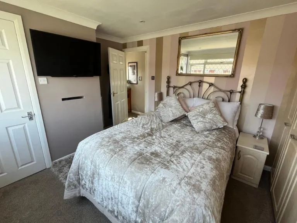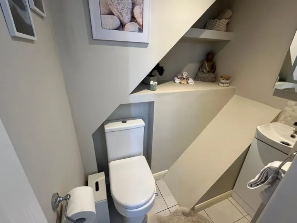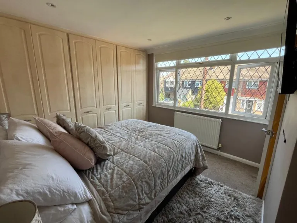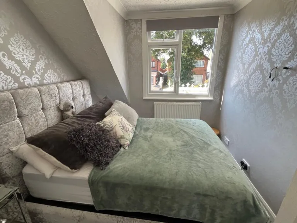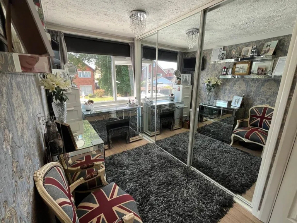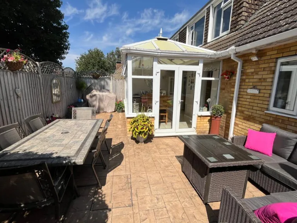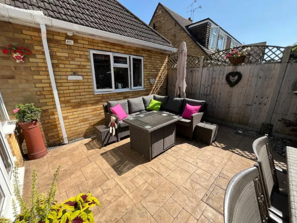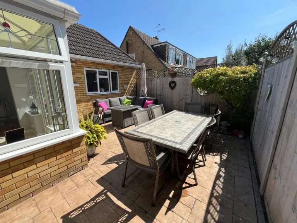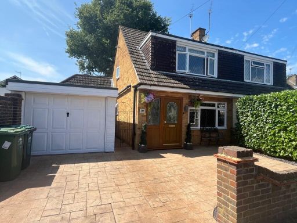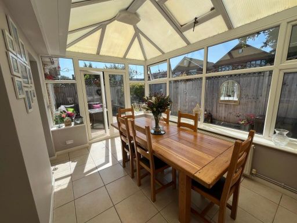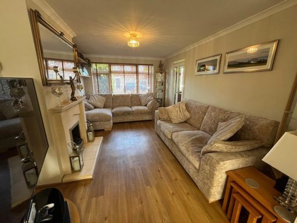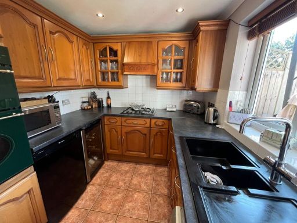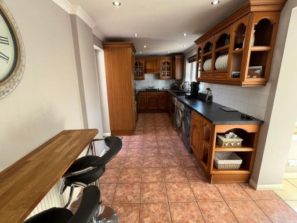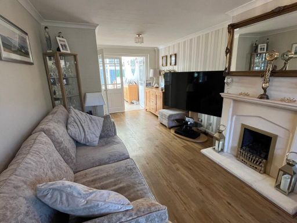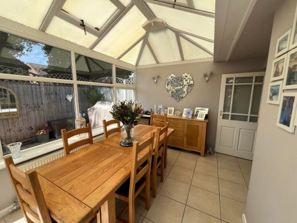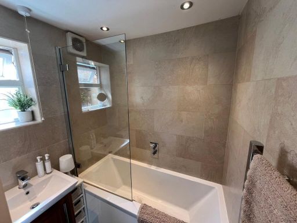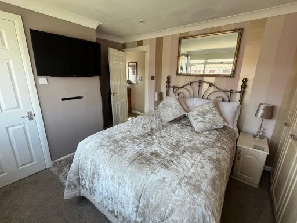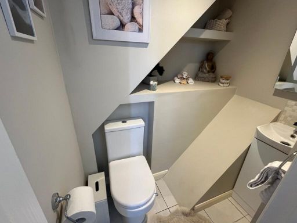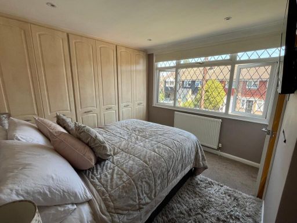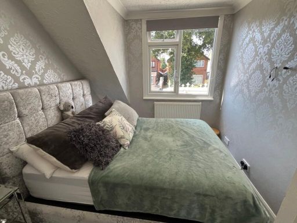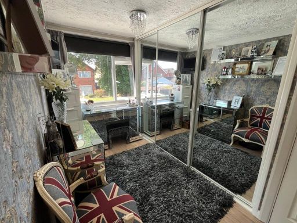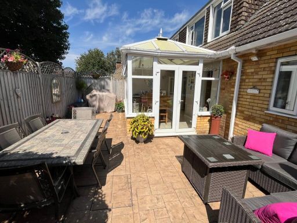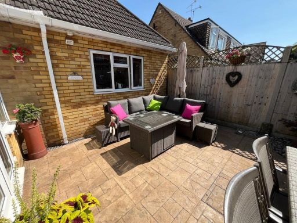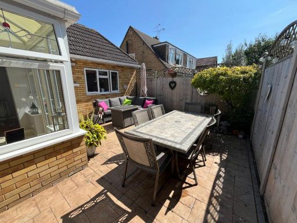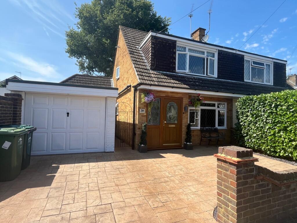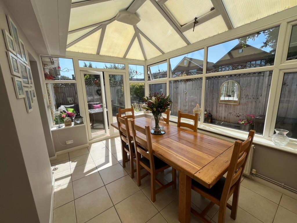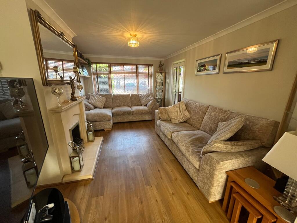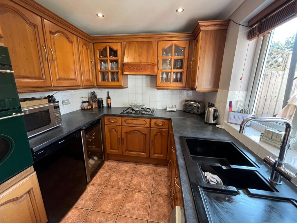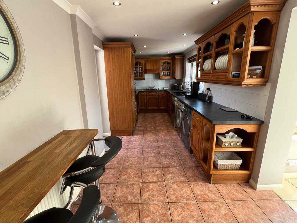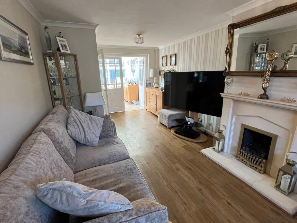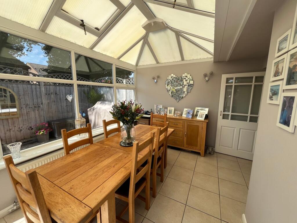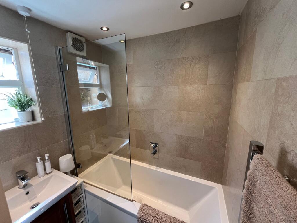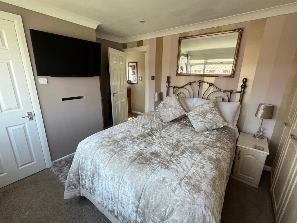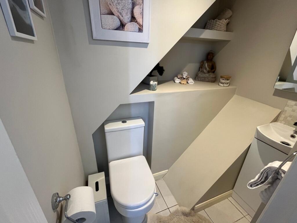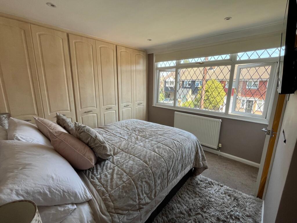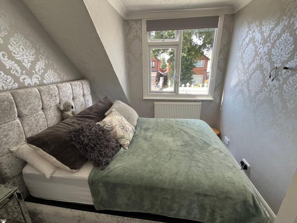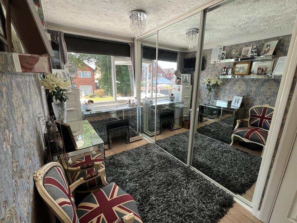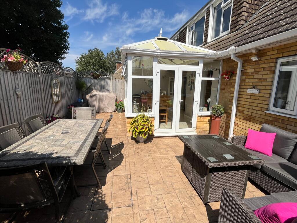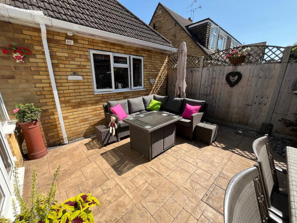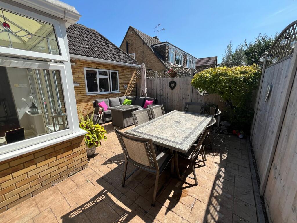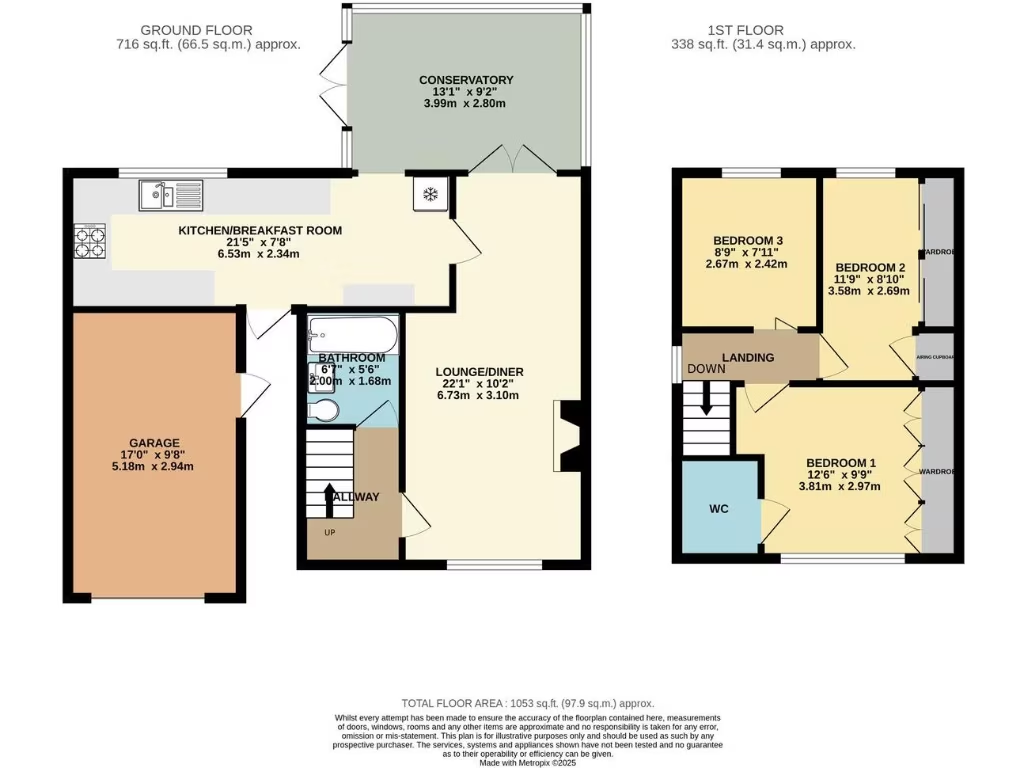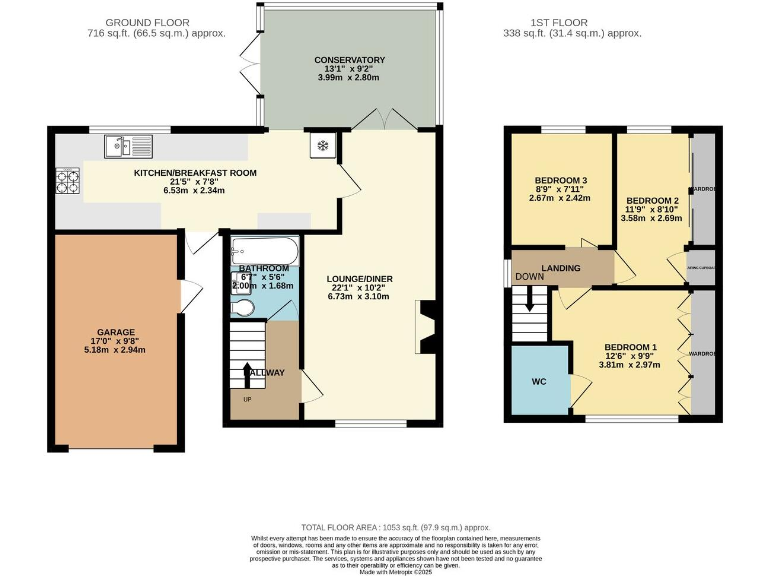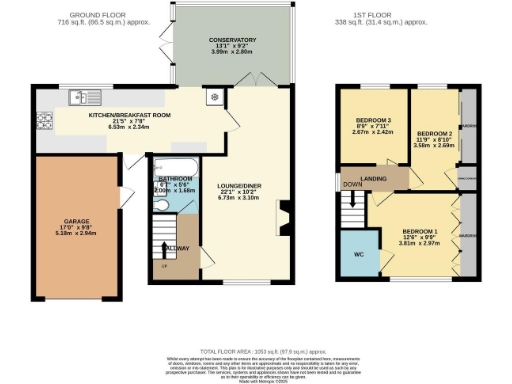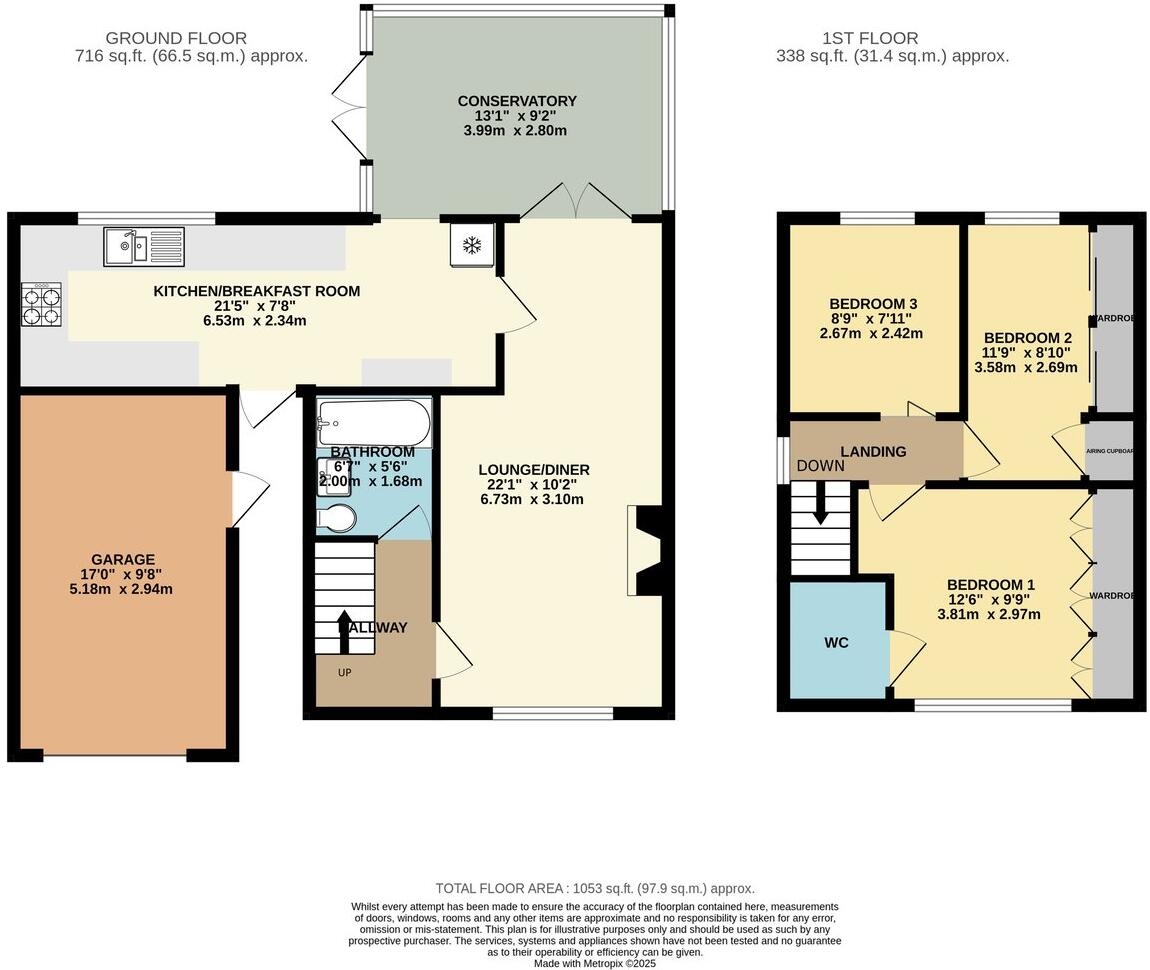Summary - 20 COURTFIELD ROAD ASHFORD TW15 1JR
3 bed 1 bath Semi-Detached
Bright three-bedroom semi with conservatory, garage and walking distance to good schools.
- Three bedrooms with ensuite WC to the master
- Spacious lounge/dining room plus large conservatory
- Own drive, off-road parking and single garage
- Freehold; total area about 1,053 sq ft
- Located in popular cul-de-sac, walking distance to Good/Outstanding schools
- Cavity walls assumed uninsulated; energy upgrade recommended
- Single main bathroom for three bedrooms
- Small plot size with enclosed patio garden
Set in a popular cul-de-sac, this well-presented three-bedroom semi-detached home offers comfortable family living across about 1,053 sq ft. The ground floor flows from a spacious lounge/dining room into a large, bright conservatory that opens onto an enclosed patio garden — an easy layout for day-to-day family life and casual entertaining. Off-street parking, a private drive and single garage give useful vehicle and storage space.
Upstairs provides three bedrooms, with an ensuite WC to the master and a family bathroom on the landing. The house dates from the late 1960s/early 1970s and has double glazing and mains gas central heating via a boiler and radiators. Broadband and mobile signal are strong, and several highly regarded primary schools are within walking distance, making the location particularly convenient for families.
Practical points to note: the cavity walls appear to have no installed insulation (assumed), so energy-efficiency improvement work is a realistic upgrade opportunity. The plot is modest in size and there is a single main bathroom serving three bedrooms, which some buyers may want to update. Overall, this freehold property offers a ready-to-move-in finish with sensible scope for modernising and improving thermal performance to reduce running costs.
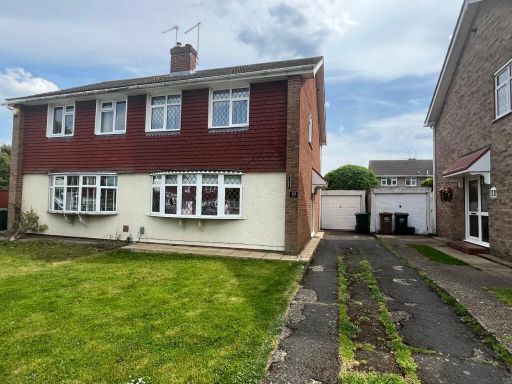 3 bedroom semi-detached house for sale in Mayfield Close, Ashford, TW15 — £475,000 • 3 bed • 1 bath • 785 ft²
3 bedroom semi-detached house for sale in Mayfield Close, Ashford, TW15 — £475,000 • 3 bed • 1 bath • 785 ft²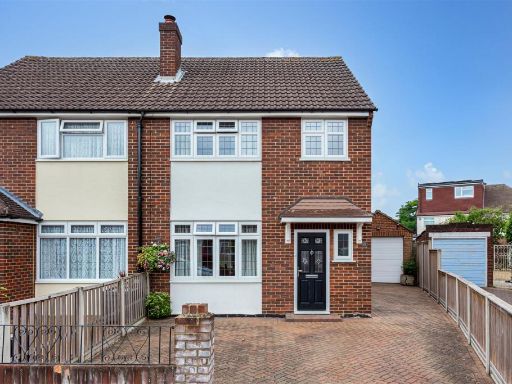 3 bedroom semi-detached house for sale in Chessholme Road, Ashford, TW15 — £575,000 • 3 bed • 1 bath • 970 ft²
3 bedroom semi-detached house for sale in Chessholme Road, Ashford, TW15 — £575,000 • 3 bed • 1 bath • 970 ft²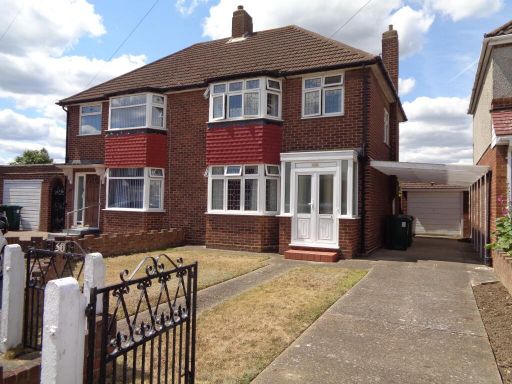 3 bedroom semi-detached house for sale in Carew Road, Ashford, TW15 — £525,000 • 3 bed • 1 bath • 1425 ft²
3 bedroom semi-detached house for sale in Carew Road, Ashford, TW15 — £525,000 • 3 bed • 1 bath • 1425 ft²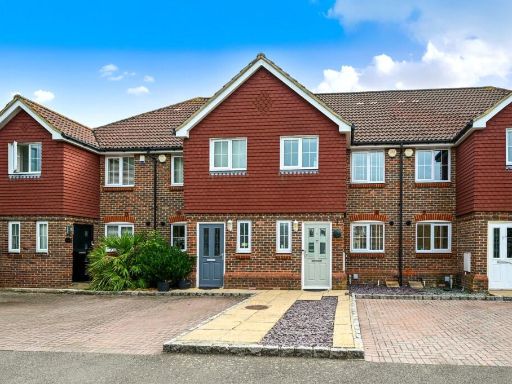 3 bedroom terraced house for sale in Kingswood Close, Ashford, Surrey, TW15 — £525,000 • 3 bed • 2 bath • 1095 ft²
3 bedroom terraced house for sale in Kingswood Close, Ashford, Surrey, TW15 — £525,000 • 3 bed • 2 bath • 1095 ft² 3 bedroom semi-detached house for sale in Dukes Close, Ashford, Surrey, TW15 — £475,000 • 3 bed • 1 bath • 839 ft²
3 bedroom semi-detached house for sale in Dukes Close, Ashford, Surrey, TW15 — £475,000 • 3 bed • 1 bath • 839 ft²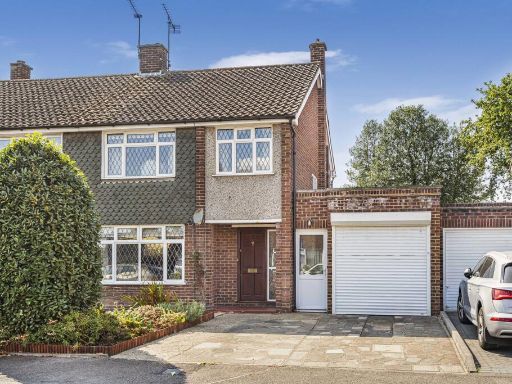 3 bedroom semi-detached house for sale in Maxwell Road, Ashford, Surrey, TW15 — £495,000 • 3 bed • 1 bath • 1381 ft²
3 bedroom semi-detached house for sale in Maxwell Road, Ashford, Surrey, TW15 — £495,000 • 3 bed • 1 bath • 1381 ft²