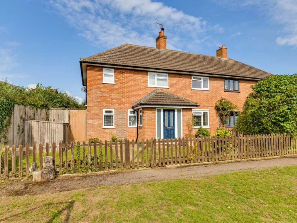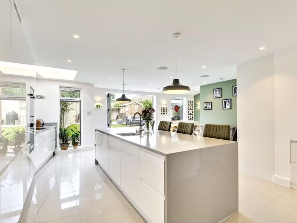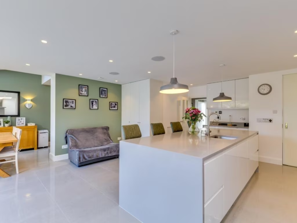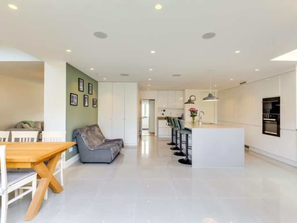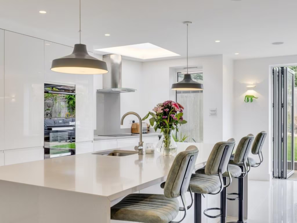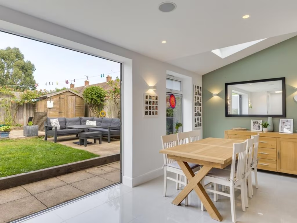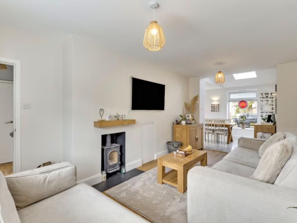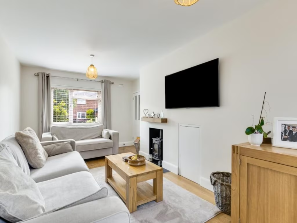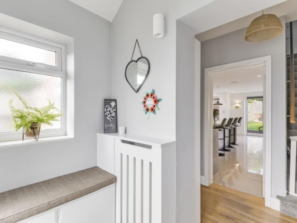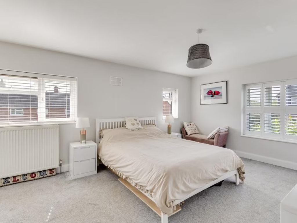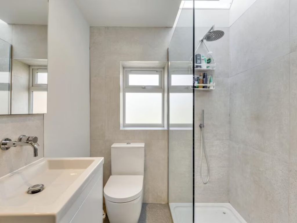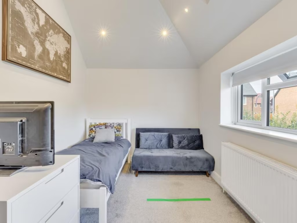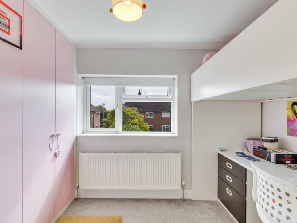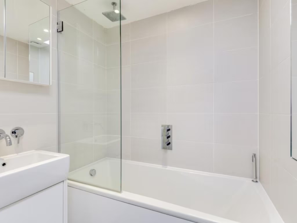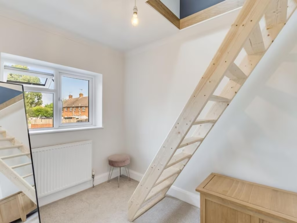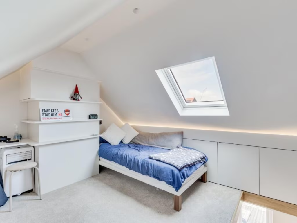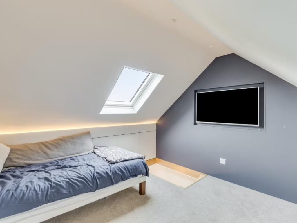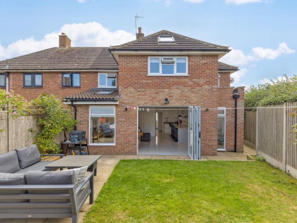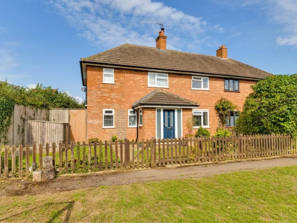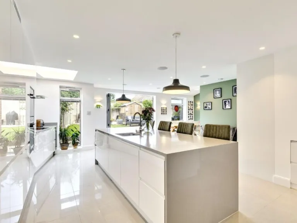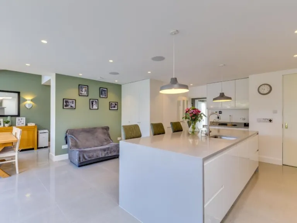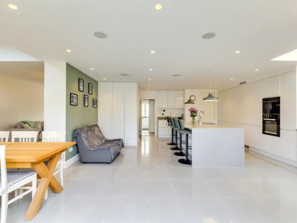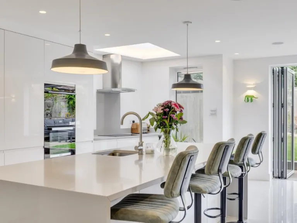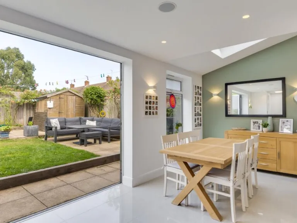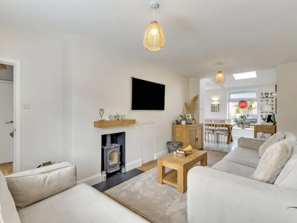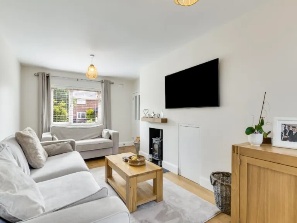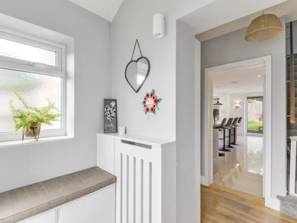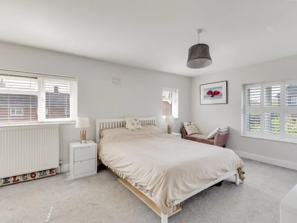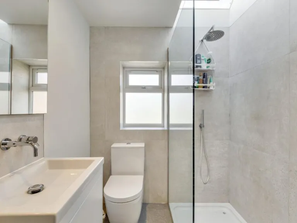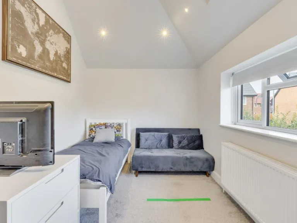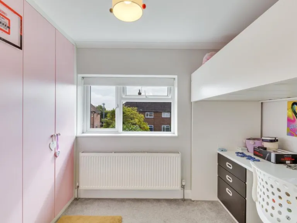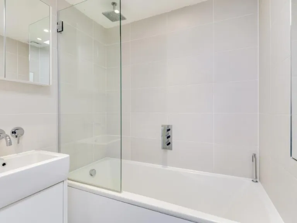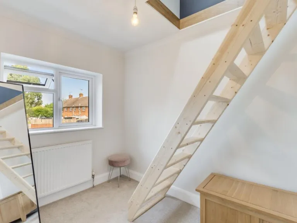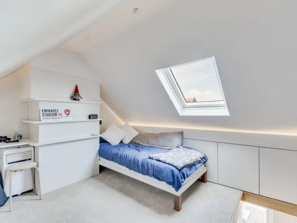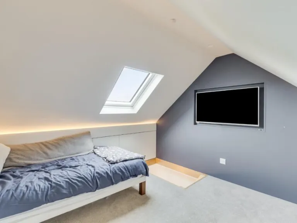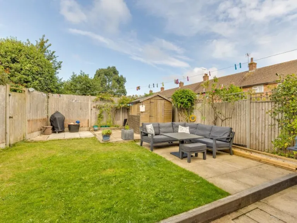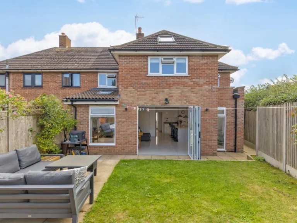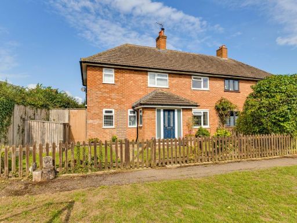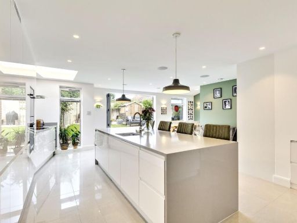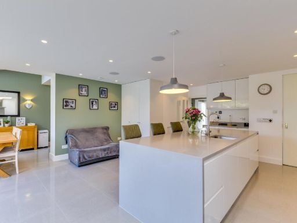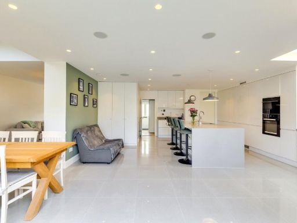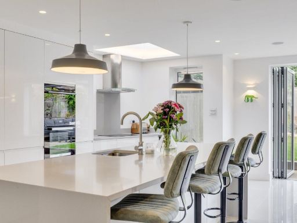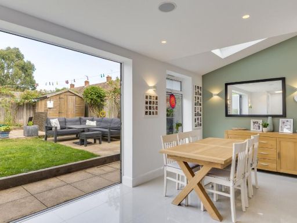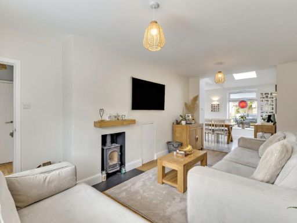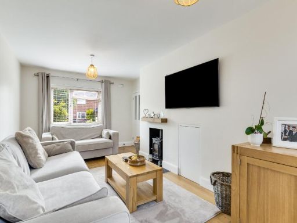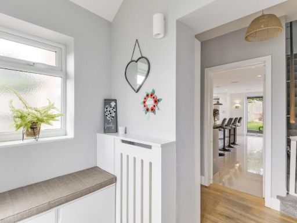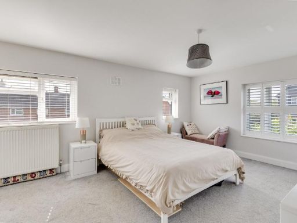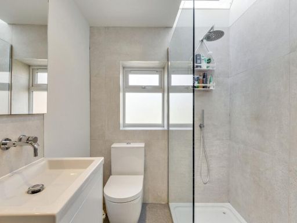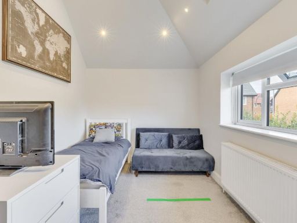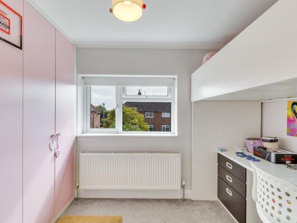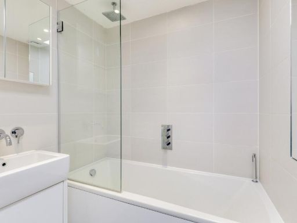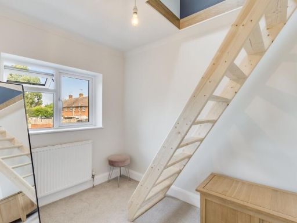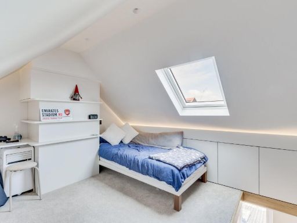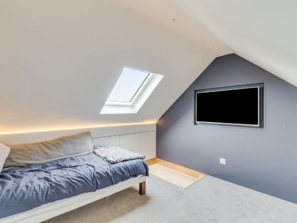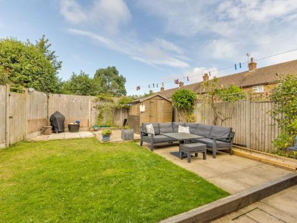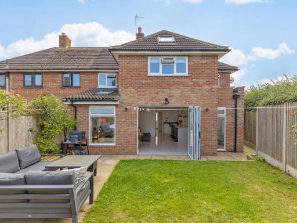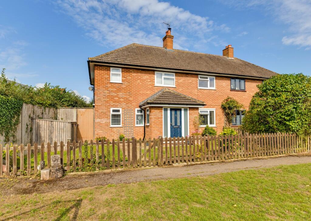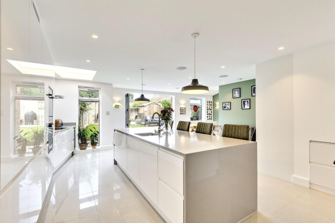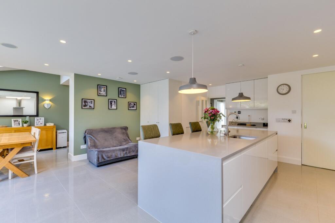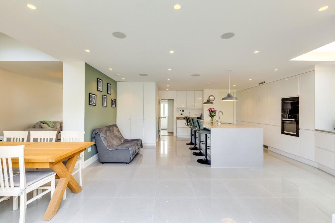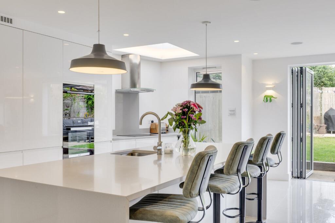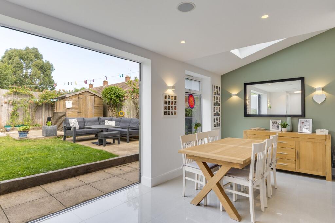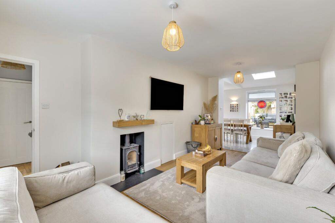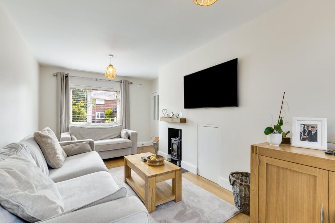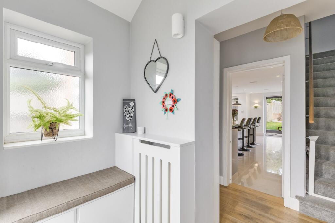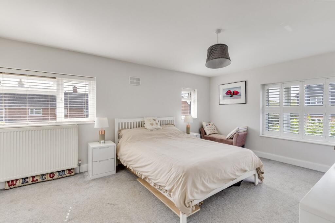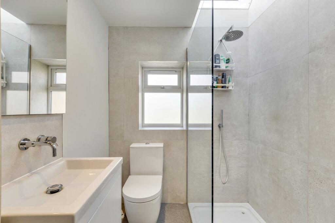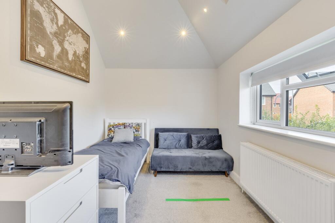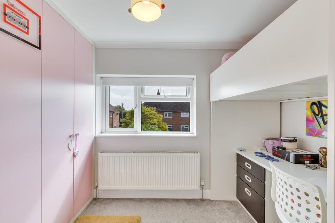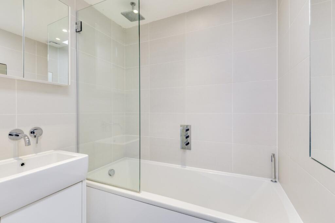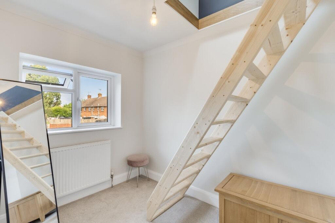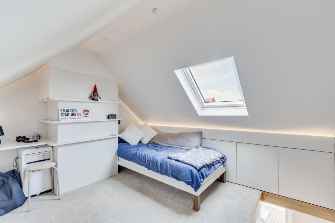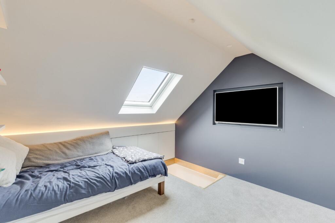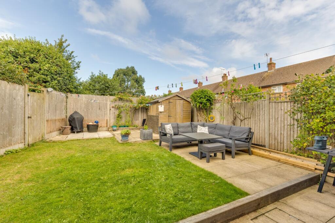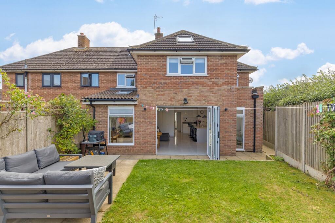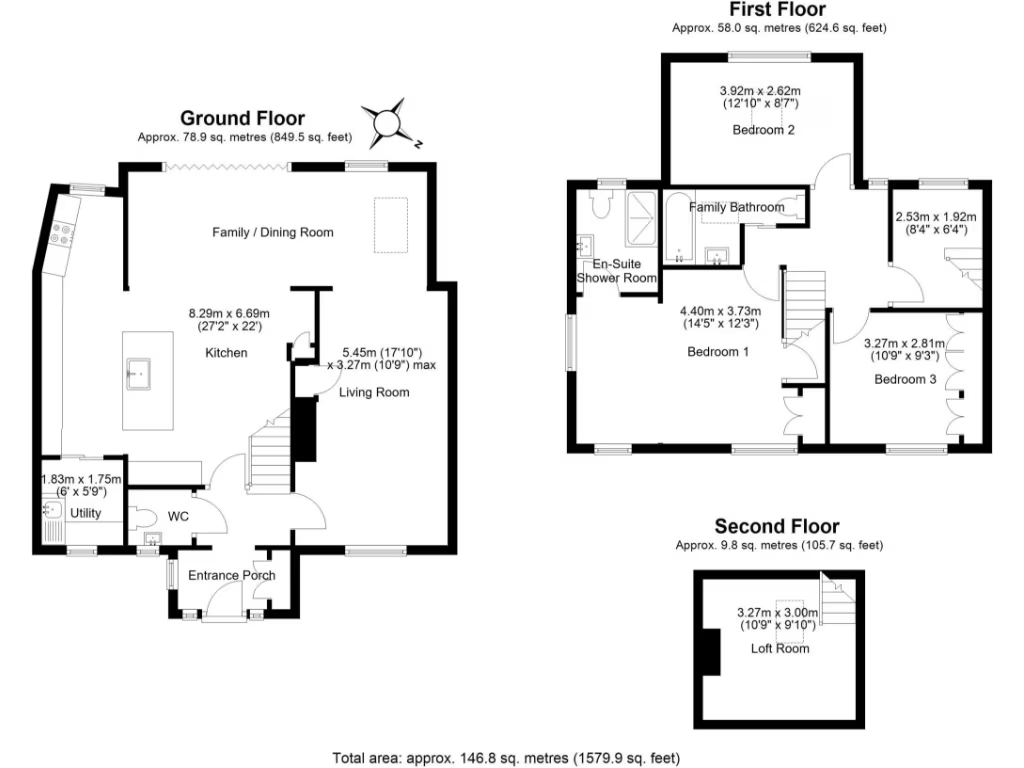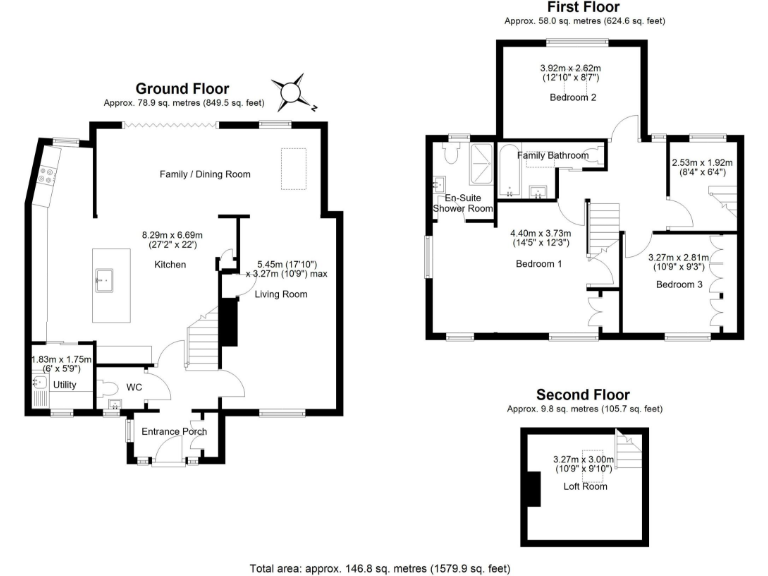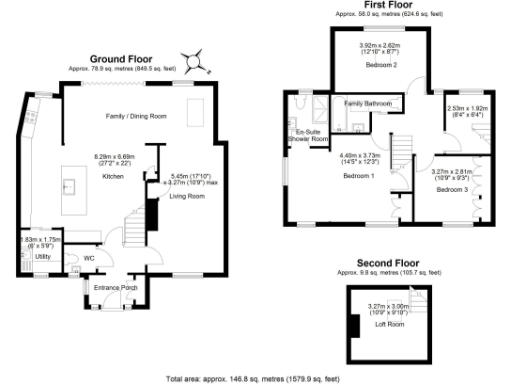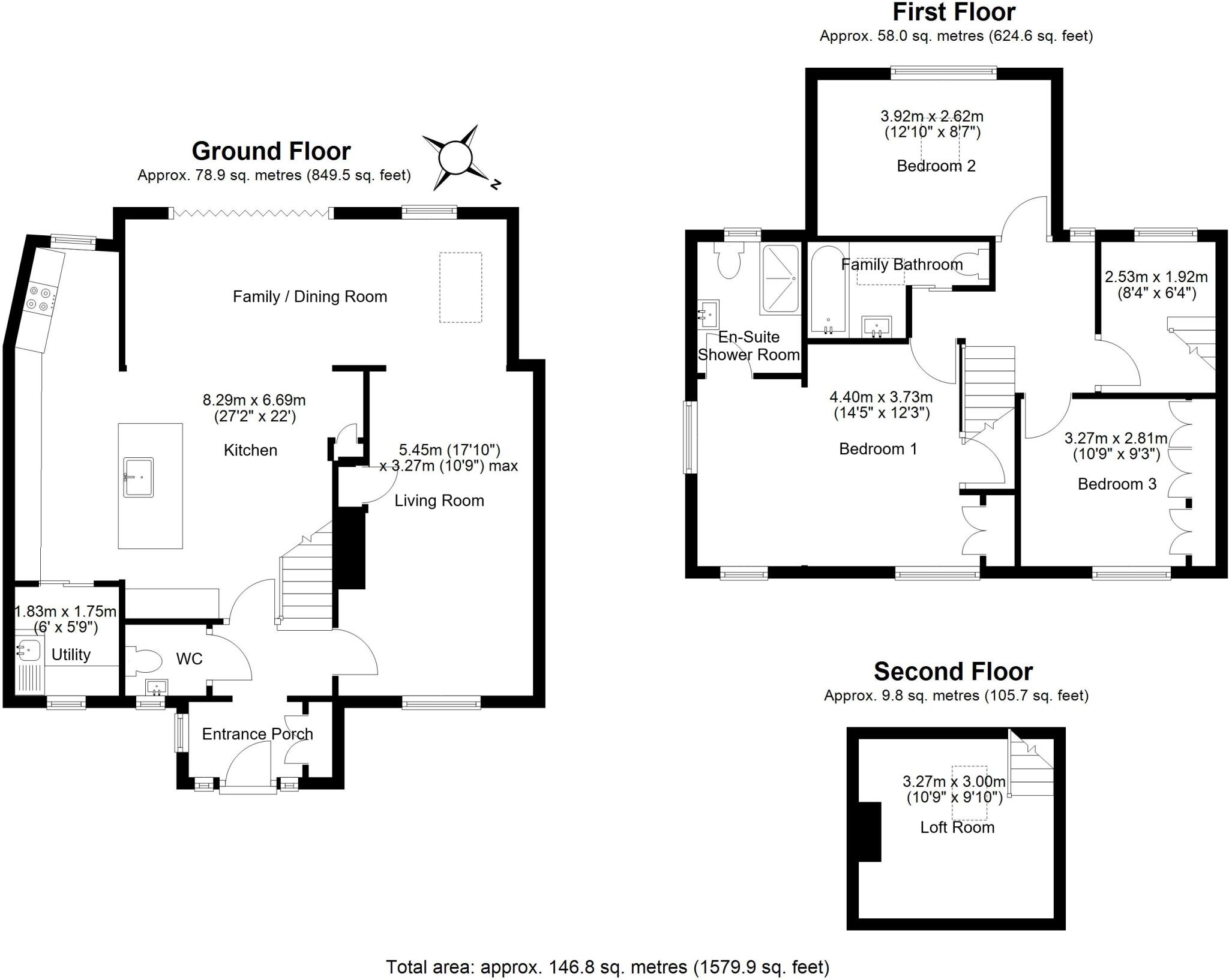Summary - 36 HILL ROAD CODICOTE HITCHIN SG4 8YH
4 bed 2 bath Semi-Detached
Stylishly renovated four-bedroom family home overlooking a communal green in Codicote..
Extended semi-detached family home with loft conversion and Velux window
Open-plan kitchen/family room with breakfast island and bi-folding doors
Separate cosy living room, utility and downstairs cloakroom
Generous master bedroom with contemporary en-suite bathroom
Overlooks communal green fostering strong neighbourhood feel
Well-maintained rear garden; gated side and rear access
No existing driveway; off-road parking possible subject to planning
Small plot size; freehold, Energy Rating C, very low local crime
Tucked at the end of a quiet Codicote cul-de-sac, this extended semi-detached home combines contemporary finishes with practical family layout. A striking open-plan kitchen and family room features a breakfast island and bi-folding doors that connect indoor living to a well-kept rear garden. A separate living room provides a cosy retreat and a utility room plus downstairs cloakroom add everyday convenience.
Upstairs offers a generous master bedroom with a contemporary en-suite, two further bedrooms and a modern family bathroom. The fourth bedroom currently serves as a home office/dressing room with internal stairs to a loft conversion fitted with bespoke furniture and a Velux window — ideal as an extra bedroom, study or playroom.
Externally the property overlooks a communal green, contributing to a strong village community feel. The rear garden is well maintained with gated side and rear access. There is no existing driveway, but the front has potential for off-road parking subject to planning approval. Energy rating C, freehold, and located in a very low crime, affluent area with fast broadband and excellent mobile signal.
This home suits families seeking a move-in ready house in a sought-after Hertfordshire village near good schools, local amenities and straightforward road and rail links to surrounding towns and London.
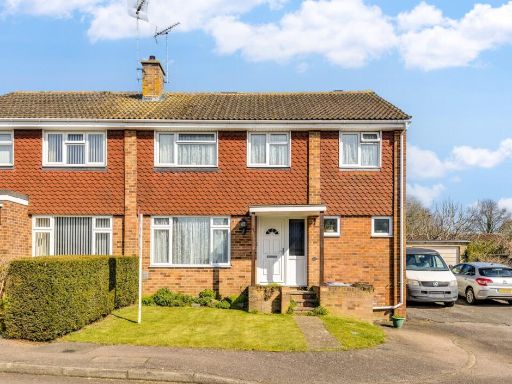 4 bedroom semi-detached house for sale in Grange Rise, Codicote, Hertfordshire, SG4 — £550,000 • 4 bed • 2 bath • 1389 ft²
4 bedroom semi-detached house for sale in Grange Rise, Codicote, Hertfordshire, SG4 — £550,000 • 4 bed • 2 bath • 1389 ft²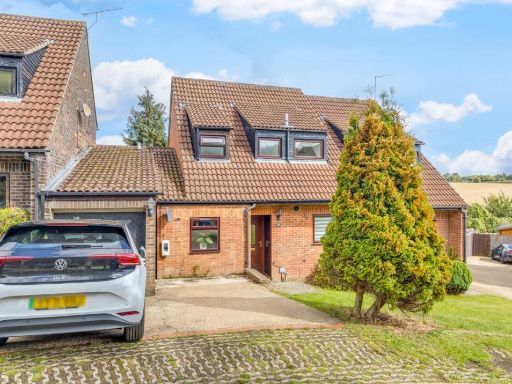 3 bedroom semi-detached house for sale in Valley Road, Codicote, Hertfordshire, SG4 — £435,000 • 3 bed • 2 bath • 950 ft²
3 bedroom semi-detached house for sale in Valley Road, Codicote, Hertfordshire, SG4 — £435,000 • 3 bed • 2 bath • 950 ft²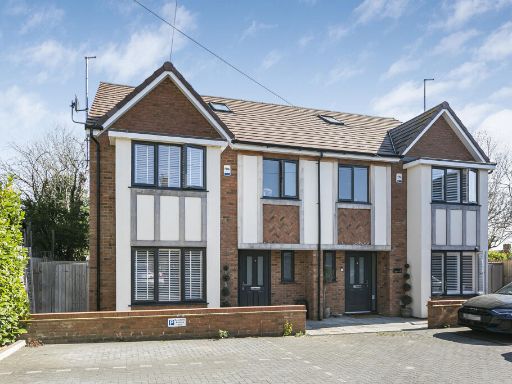 4 bedroom semi-detached house for sale in High Street, Codicote, SG4 8UB, SG4 — £700,000 • 4 bed • 3 bath • 1550 ft²
4 bedroom semi-detached house for sale in High Street, Codicote, SG4 8UB, SG4 — £700,000 • 4 bed • 3 bath • 1550 ft²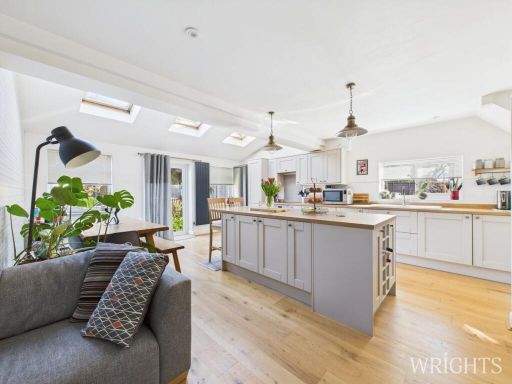 3 bedroom semi-detached house for sale in Bentick Way, Codicote, Hitchin, SG4 — £475,000 • 3 bed • 1 bath • 954 ft²
3 bedroom semi-detached house for sale in Bentick Way, Codicote, Hitchin, SG4 — £475,000 • 3 bed • 1 bath • 954 ft²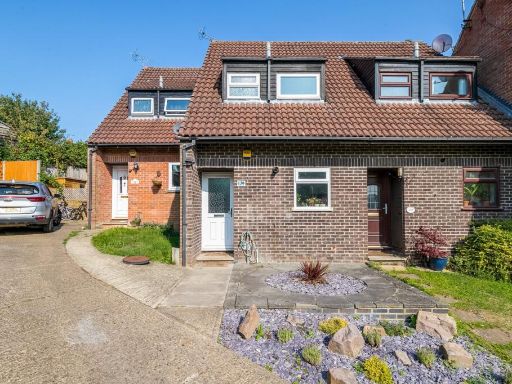 2 bedroom terraced house for sale in Valley Road, Codicote, Hertfordshire, SG4 — £335,000 • 2 bed • 1 bath • 571 ft²
2 bedroom terraced house for sale in Valley Road, Codicote, Hertfordshire, SG4 — £335,000 • 2 bed • 1 bath • 571 ft²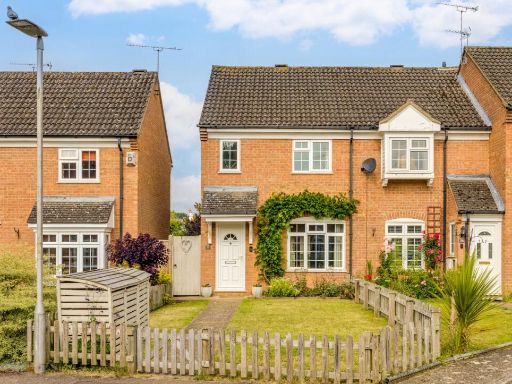 3 bedroom end of terrace house for sale in Old School Close, Codicote, Hertfordshire, SG4 — £450,000 • 3 bed • 1 bath • 864 ft²
3 bedroom end of terrace house for sale in Old School Close, Codicote, Hertfordshire, SG4 — £450,000 • 3 bed • 1 bath • 864 ft²