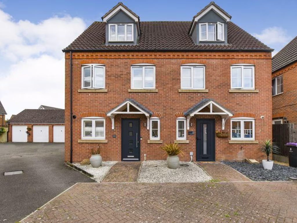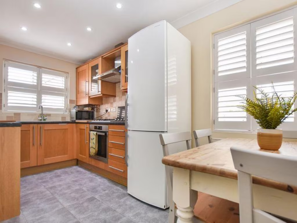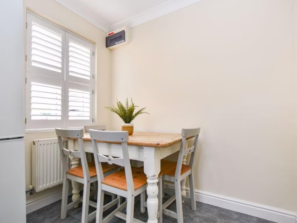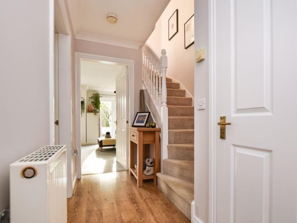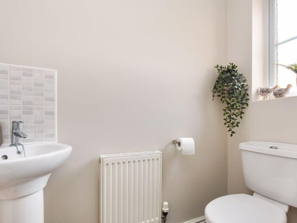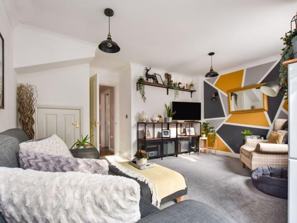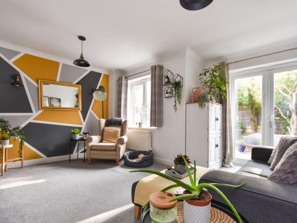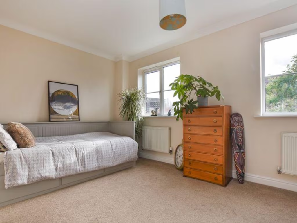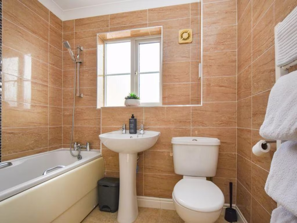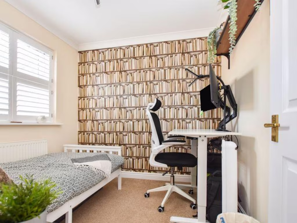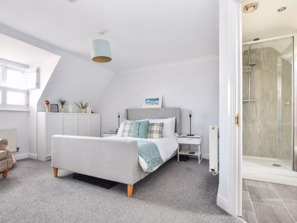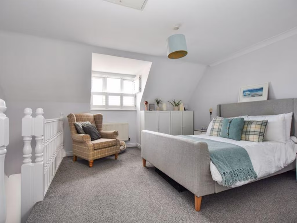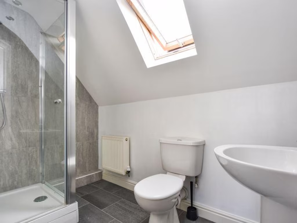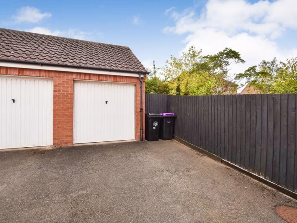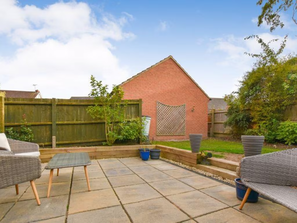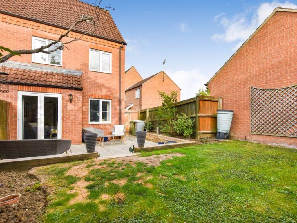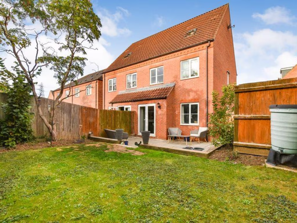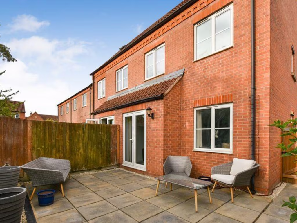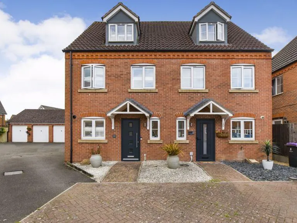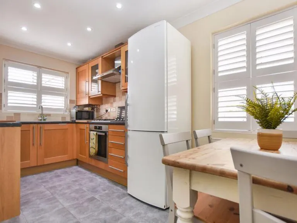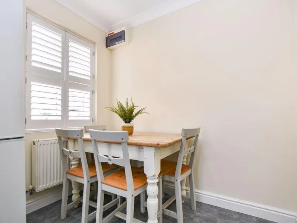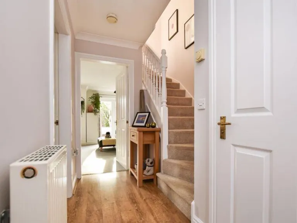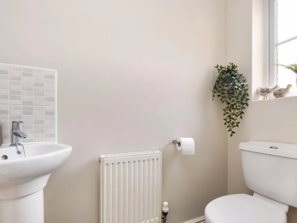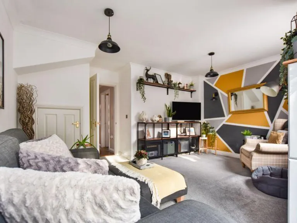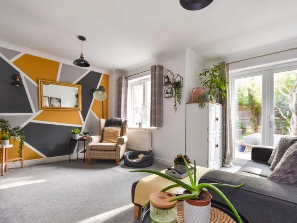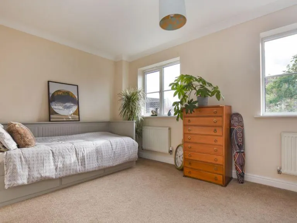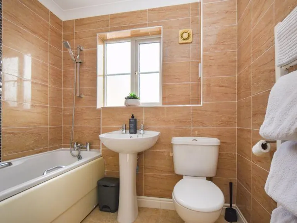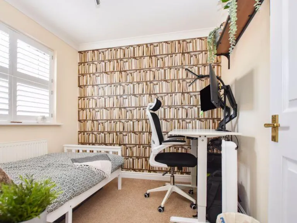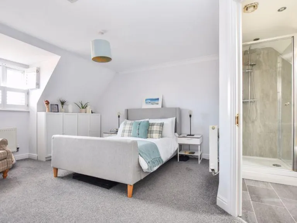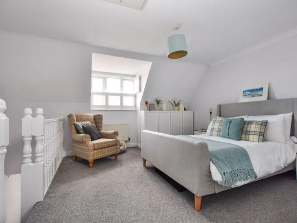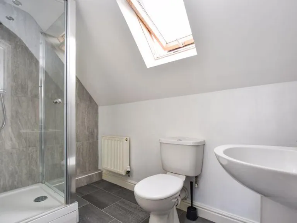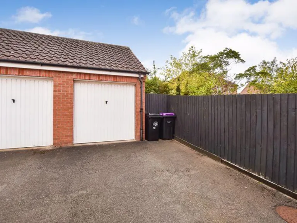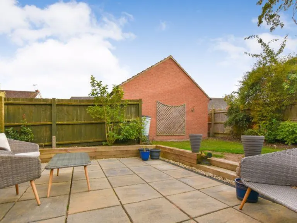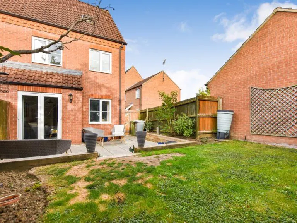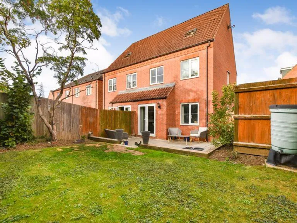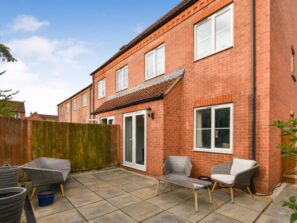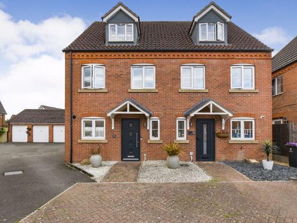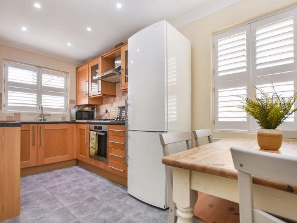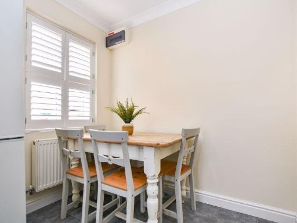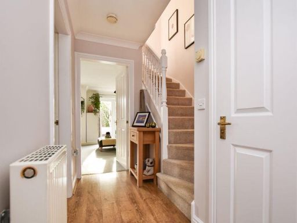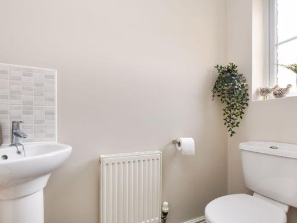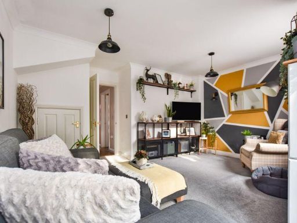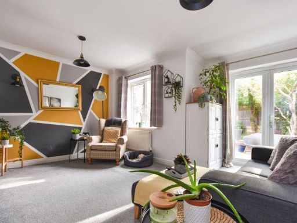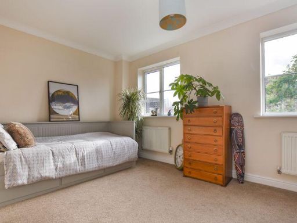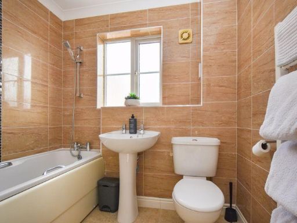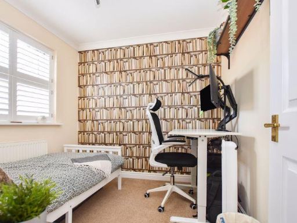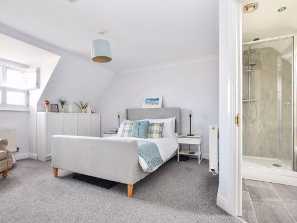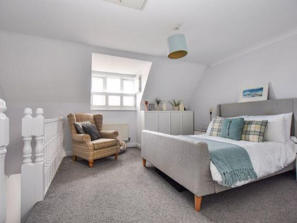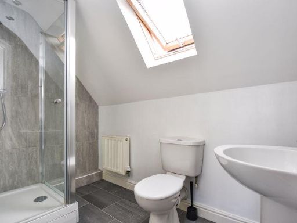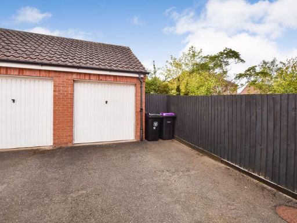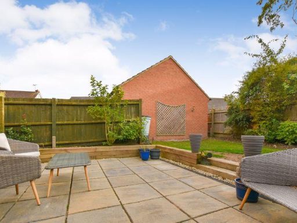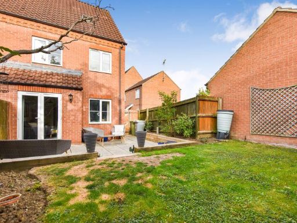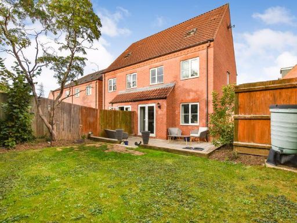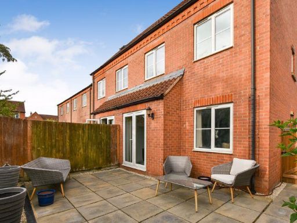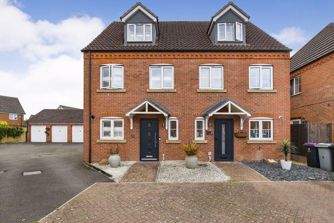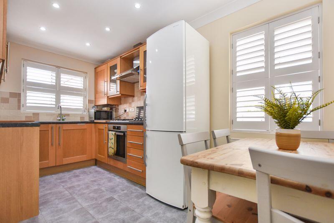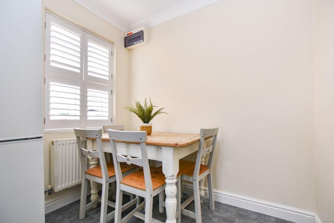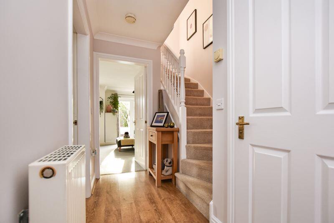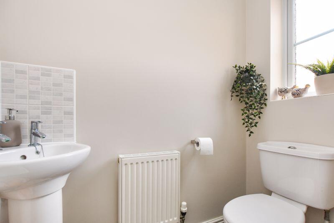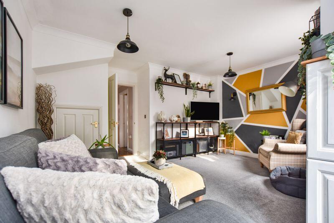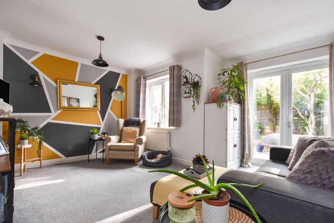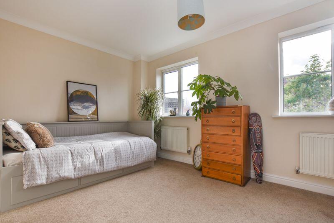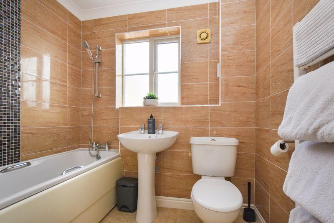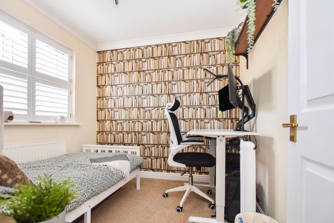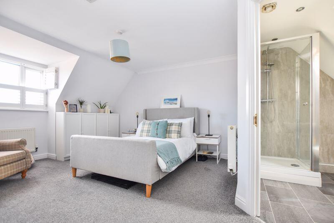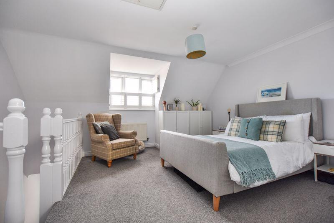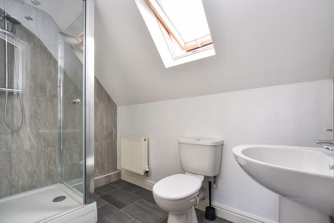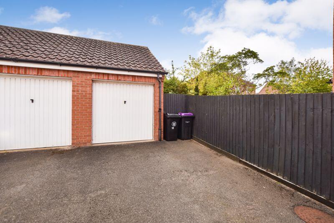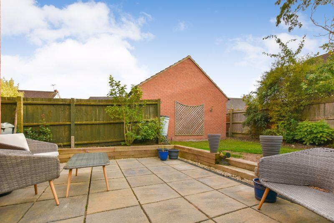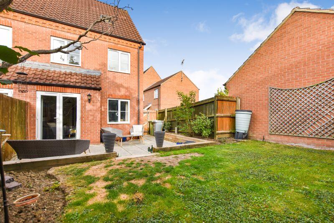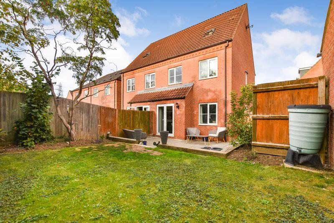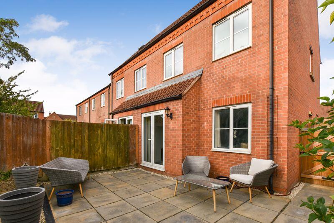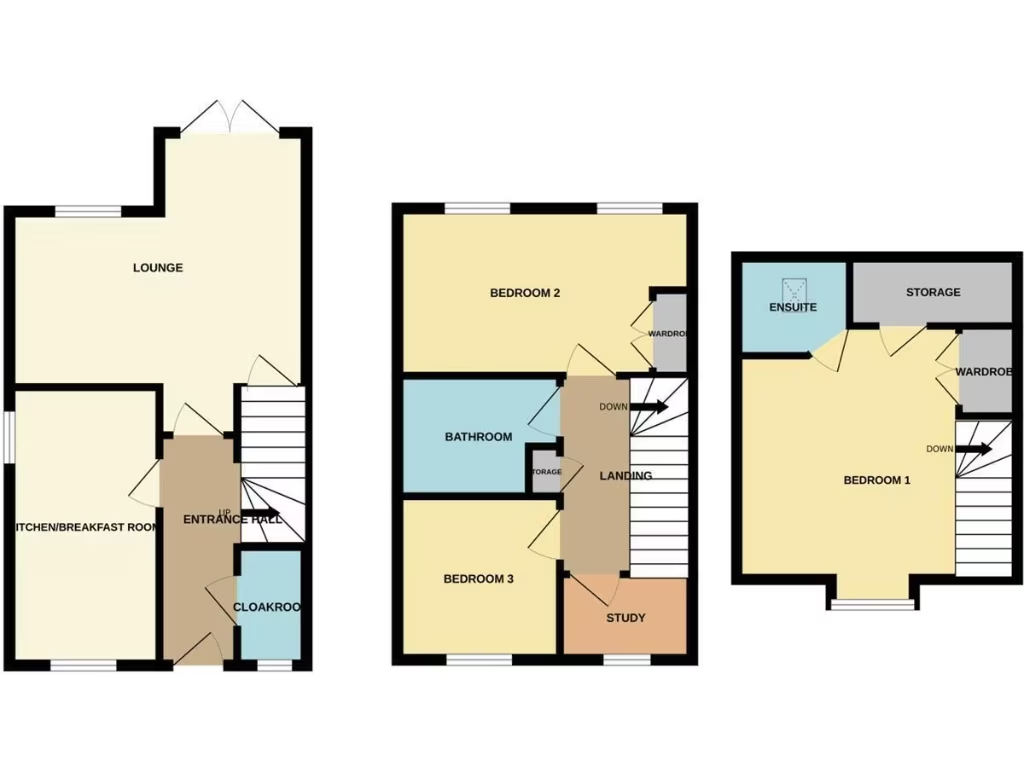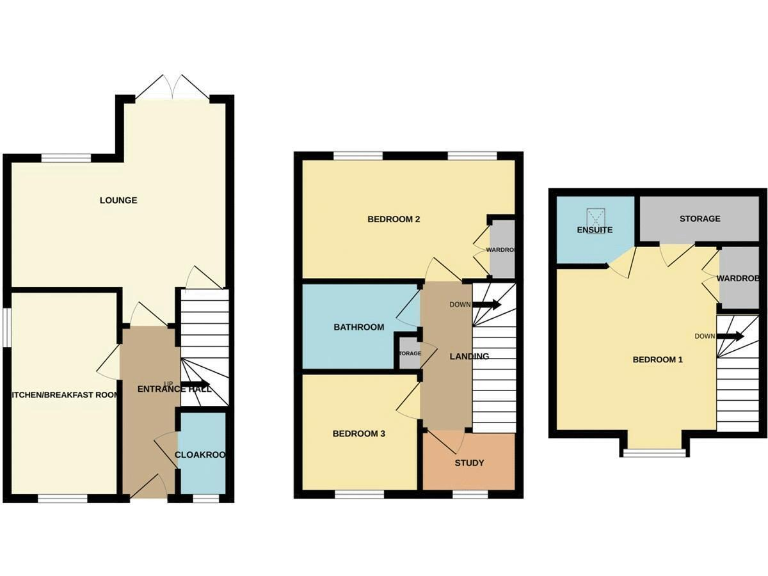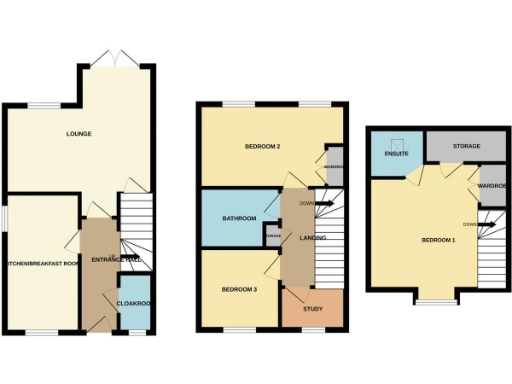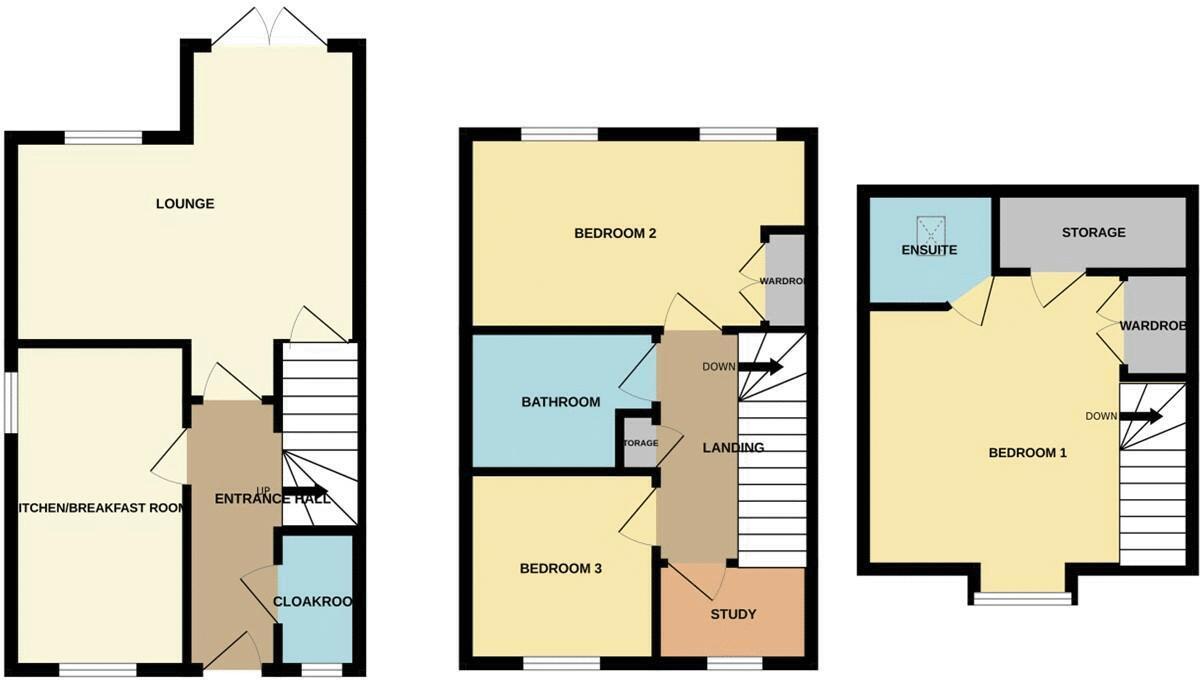Summary - 10 DAISY COURT BOURNE PE10 0GJ
3 bed 2 bath Semi-Detached
Compact, well-presented three-bed family home with garage, parking and good commuter links.
Three bedrooms across three floors with principal en suite
Garage with electricity and two off-road parking spaces
Landscaped rear garden with patio; fully enclosed boundary
Downstairs WC plus family bathroom; built-in storage in master
Built 2003–2006; double glazing and mains gas central heating
Small plot and limited front garden space
Limited communal/driveway parking to the front
Compact room sizes; better suited to families or commuters
This modern three-bedroom semi-detached townhouse offers practical, move-in ready living across three floors — ideal for families or commuters. The principal bedroom occupies the entire top floor, providing a private en suite and built-in storage, while two further bedrooms and a family bathroom sit on the first floor. Ground floor living includes a bright living room, kitchen/dining space and a convenient downstairs WC.
Outside, the property benefits from a landscaped rear garden with patio, a garage with electricity and two off-road parking spaces — a strong set of practical extras for day-to-day family life and future resale. Constructed in the early 2000s, the house is double-glazed and gas centrally heated, presented in good condition and requiring only routine upkeep.
Location strengths include very good local schools, leisure facilities and fast commuter links via Peterborough stations and the nearby A1, making this attractive for working families and first-time buyers seeking space and convenience. The surrounding area is generally affluent with solid local amenities.
Notable limitations: the plot and front garden are small, and outdoor amenity space is modest compared with larger family homes. The property sits close to neighbouring units with limited communal/driveway parking in front, which may matter to buyers prioritising extensive gardens or large external space. Overall, this is a compact, efficiently laid-out family home with practical parking and low maintenance grounds.
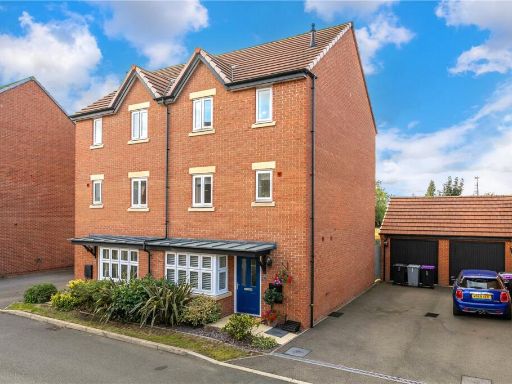 4 bedroom town house for sale in Great Northern Gardens, Bourne, Lincolnshire, PE10 — £280,000 • 4 bed • 2 bath • 1231 ft²
4 bedroom town house for sale in Great Northern Gardens, Bourne, Lincolnshire, PE10 — £280,000 • 4 bed • 2 bath • 1231 ft²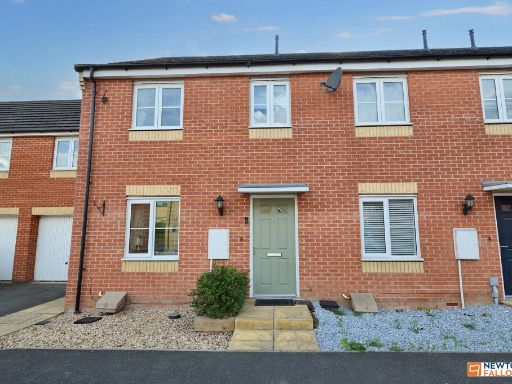 3 bedroom terraced house for sale in Silverstone Road, Bourne, PE10 — £230,000 • 3 bed • 2 bath • 788 ft²
3 bedroom terraced house for sale in Silverstone Road, Bourne, PE10 — £230,000 • 3 bed • 2 bath • 788 ft²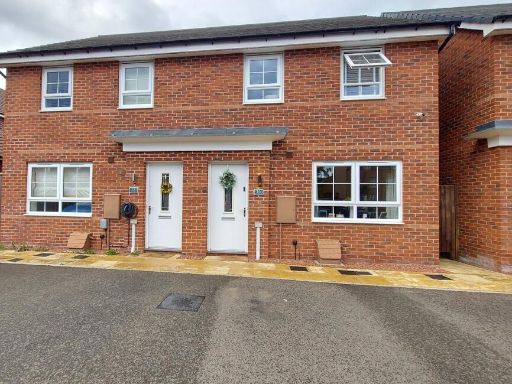 3 bedroom semi-detached house for sale in Stratford Place, Bourne, PE10 — £225,000 • 3 bed • 2 bath • 829 ft²
3 bedroom semi-detached house for sale in Stratford Place, Bourne, PE10 — £225,000 • 3 bed • 2 bath • 829 ft²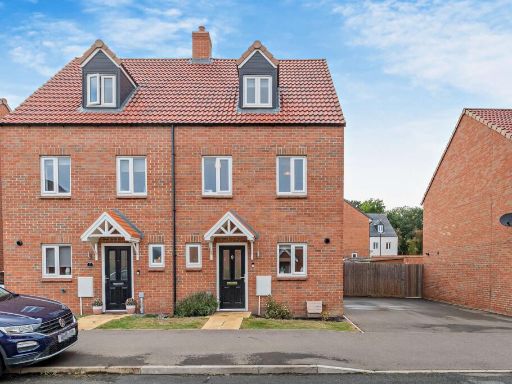 3 bedroom semi-detached house for sale in Sandown Drive, Bourne, PE10 — £240,000 • 3 bed • 2 bath • 1066 ft²
3 bedroom semi-detached house for sale in Sandown Drive, Bourne, PE10 — £240,000 • 3 bed • 2 bath • 1066 ft²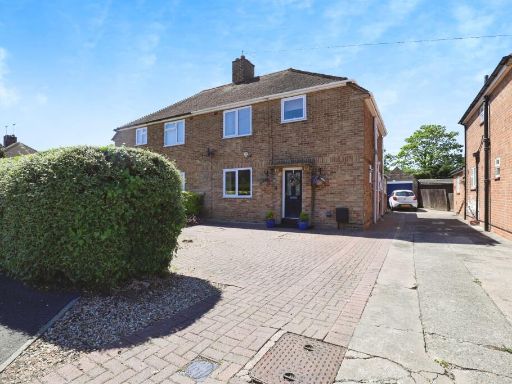 3 bedroom semi-detached house for sale in Ancaster Road, Bourne, PE10 — £245,000 • 3 bed • 1 bath • 1174 ft²
3 bedroom semi-detached house for sale in Ancaster Road, Bourne, PE10 — £245,000 • 3 bed • 1 bath • 1174 ft²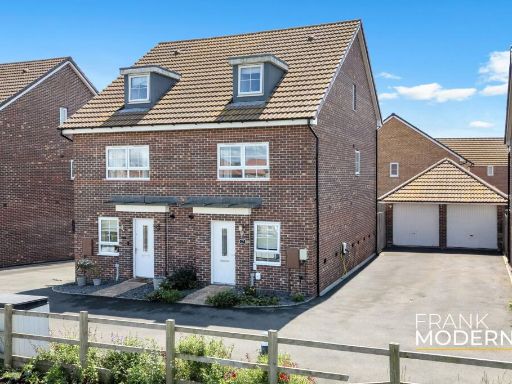 3 bedroom semi-detached house for sale in Chester Close, Bourne, PE10 — £250,000 • 3 bed • 2 bath • 1119 ft²
3 bedroom semi-detached house for sale in Chester Close, Bourne, PE10 — £250,000 • 3 bed • 2 bath • 1119 ft²