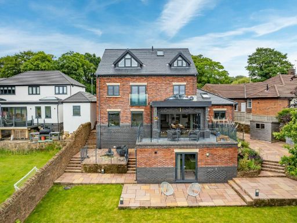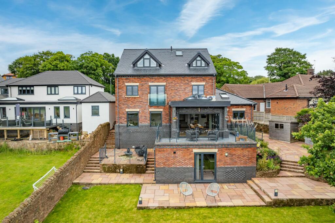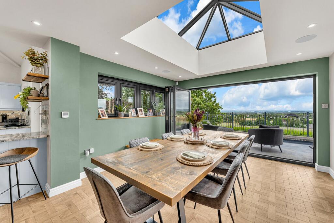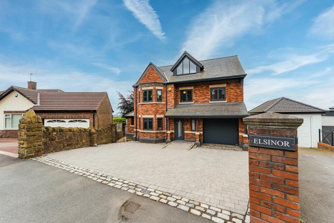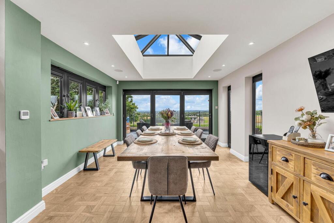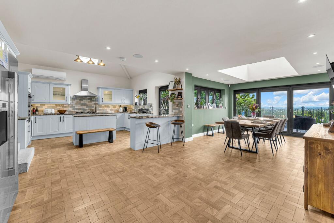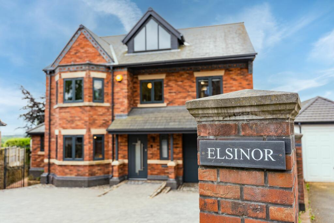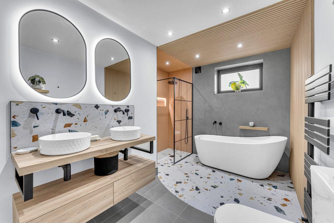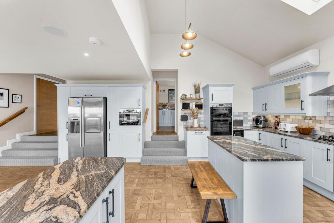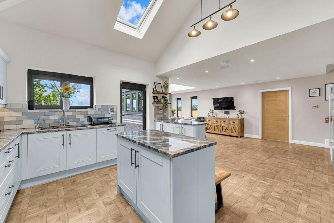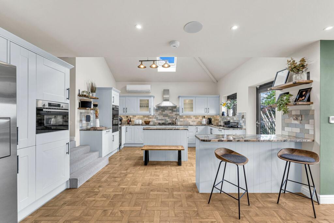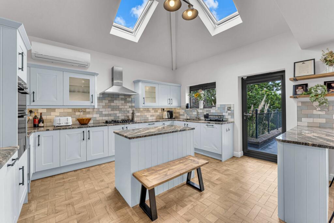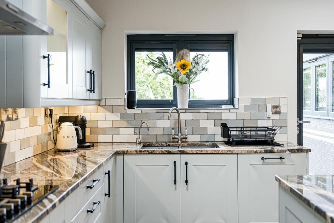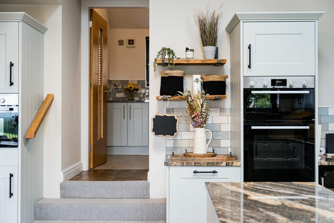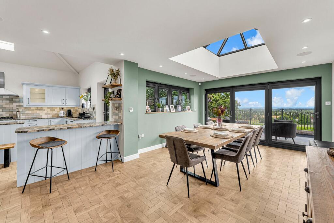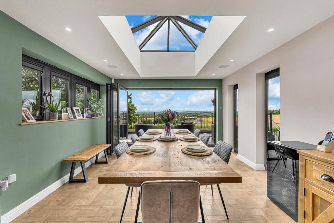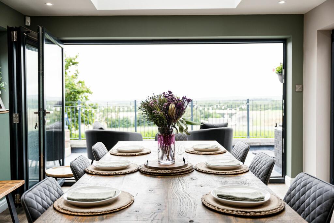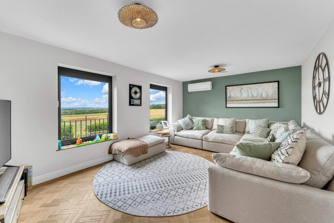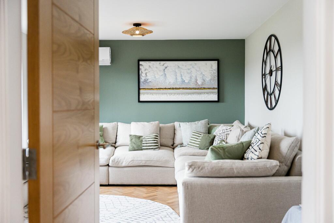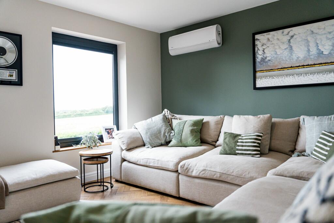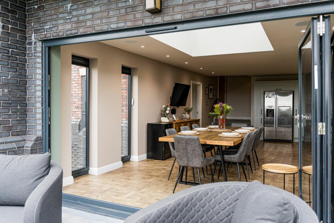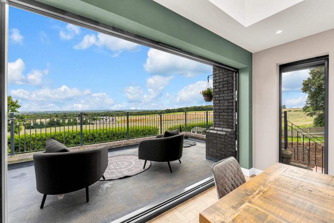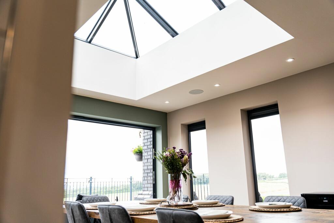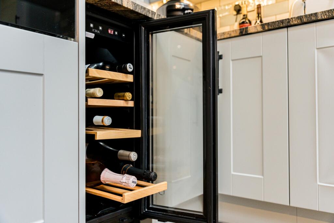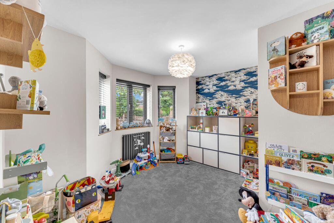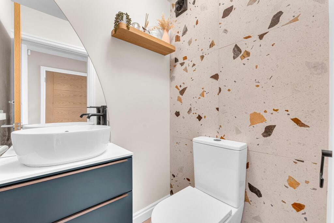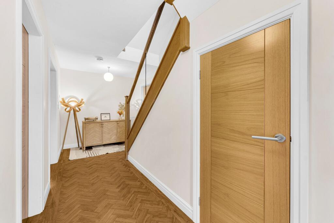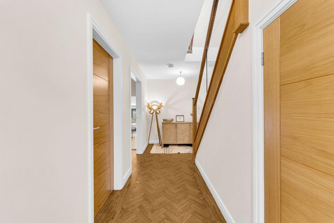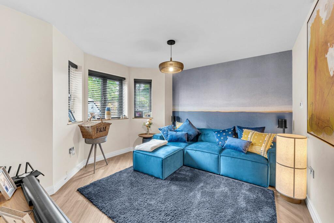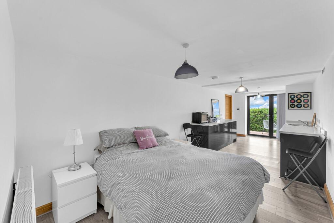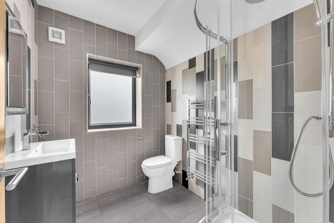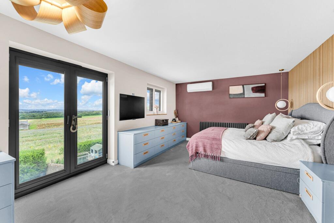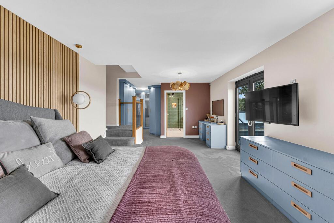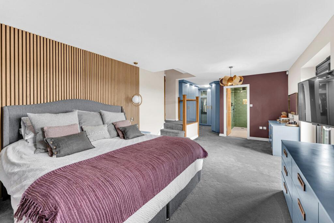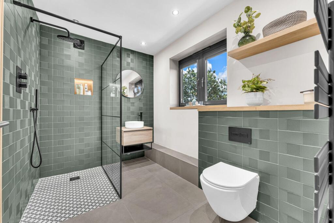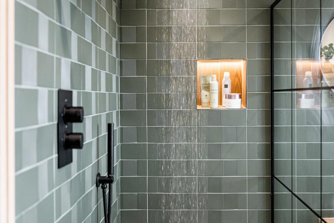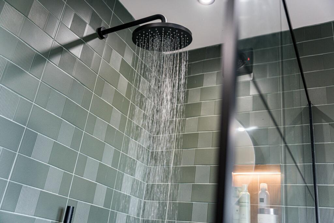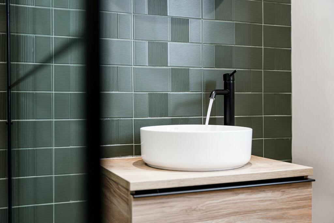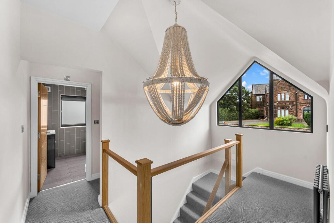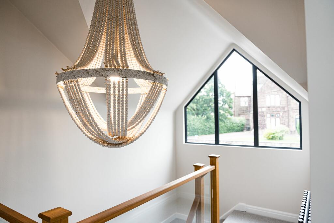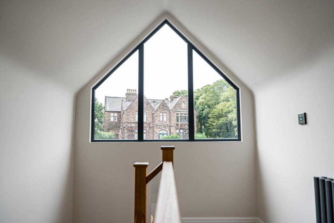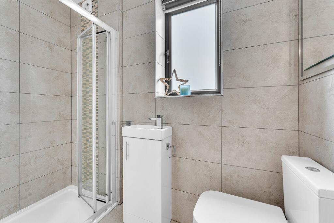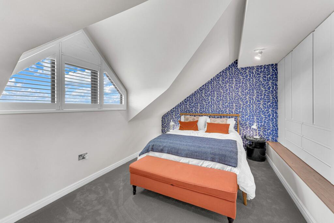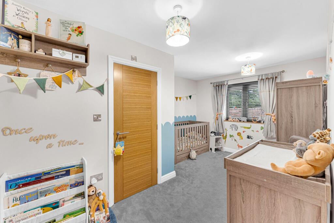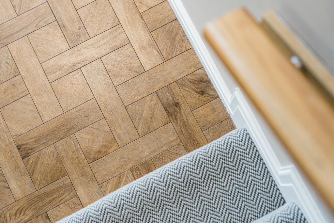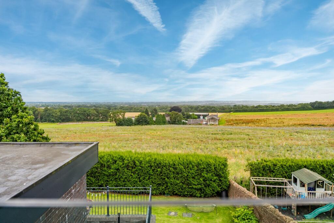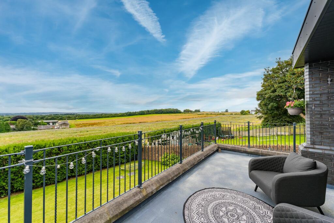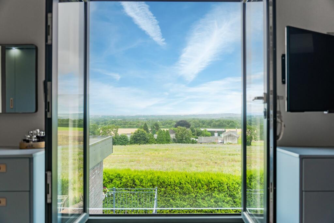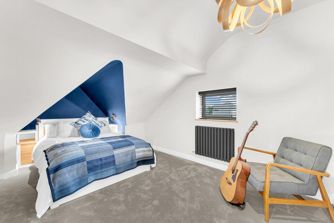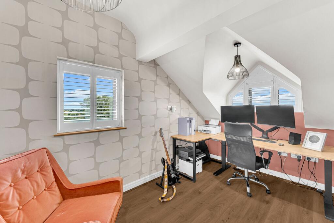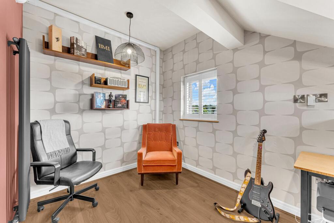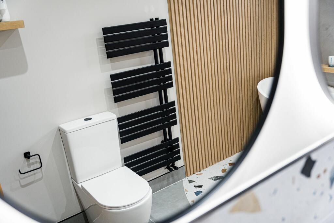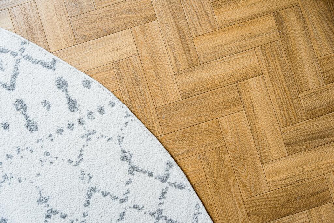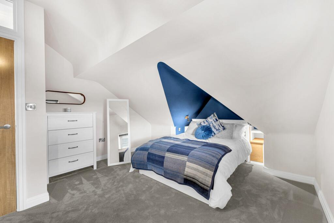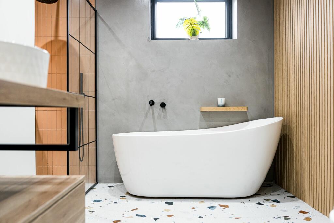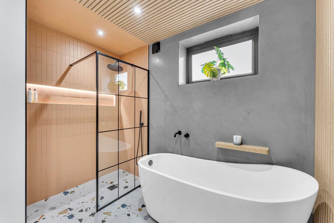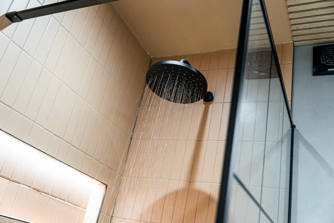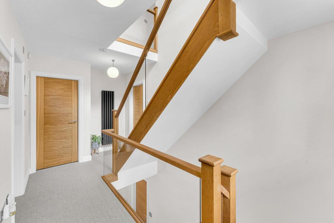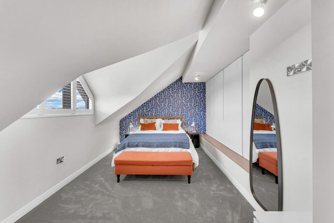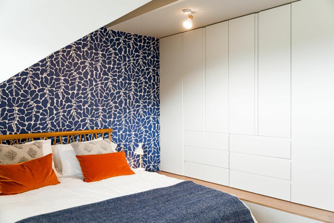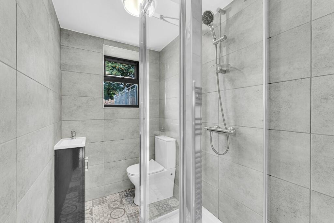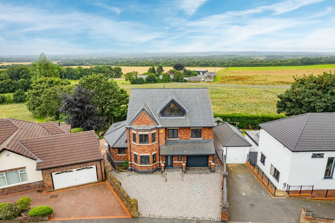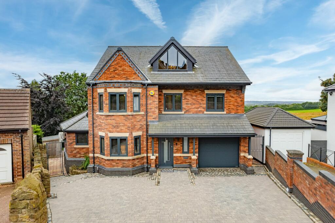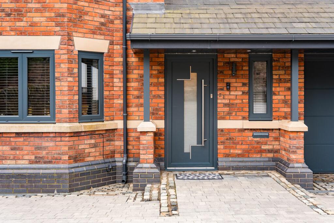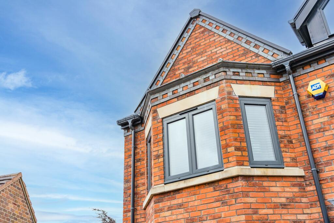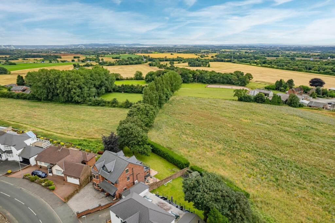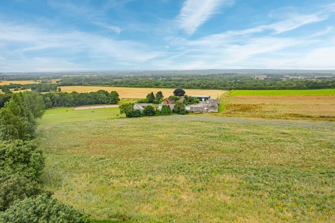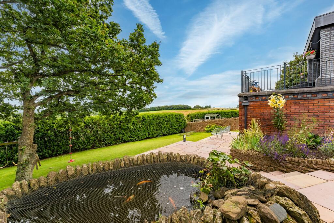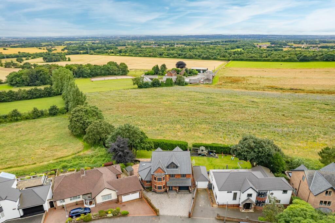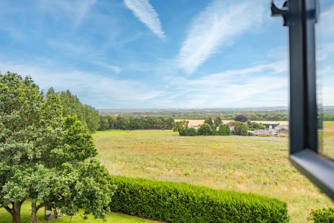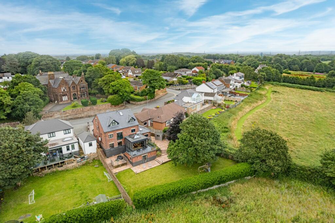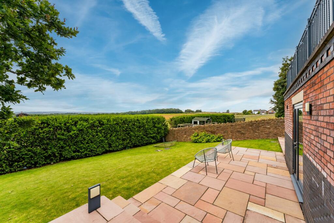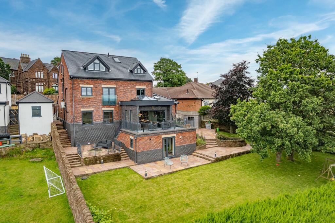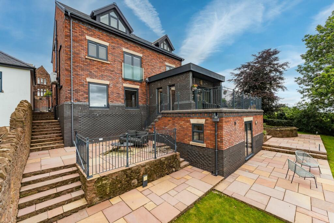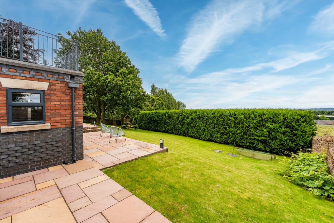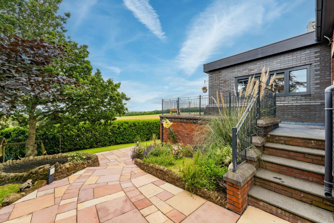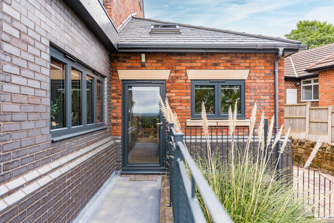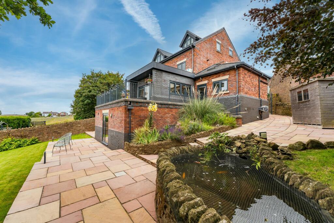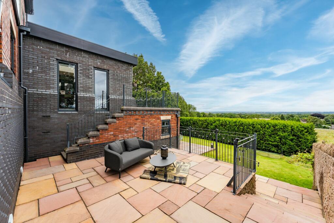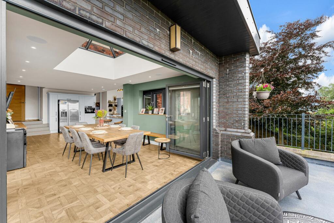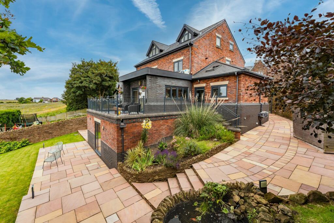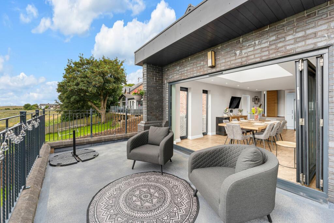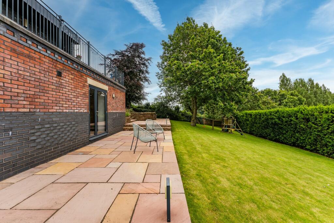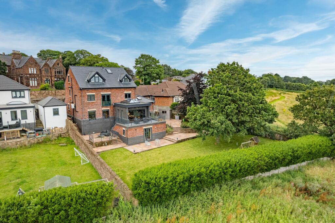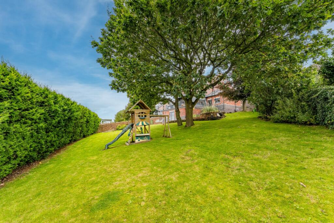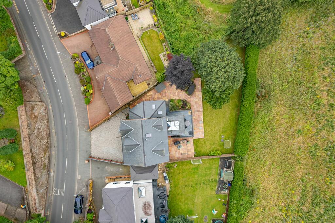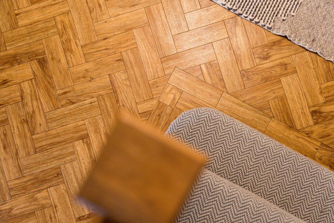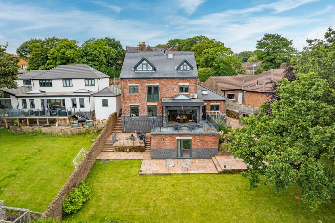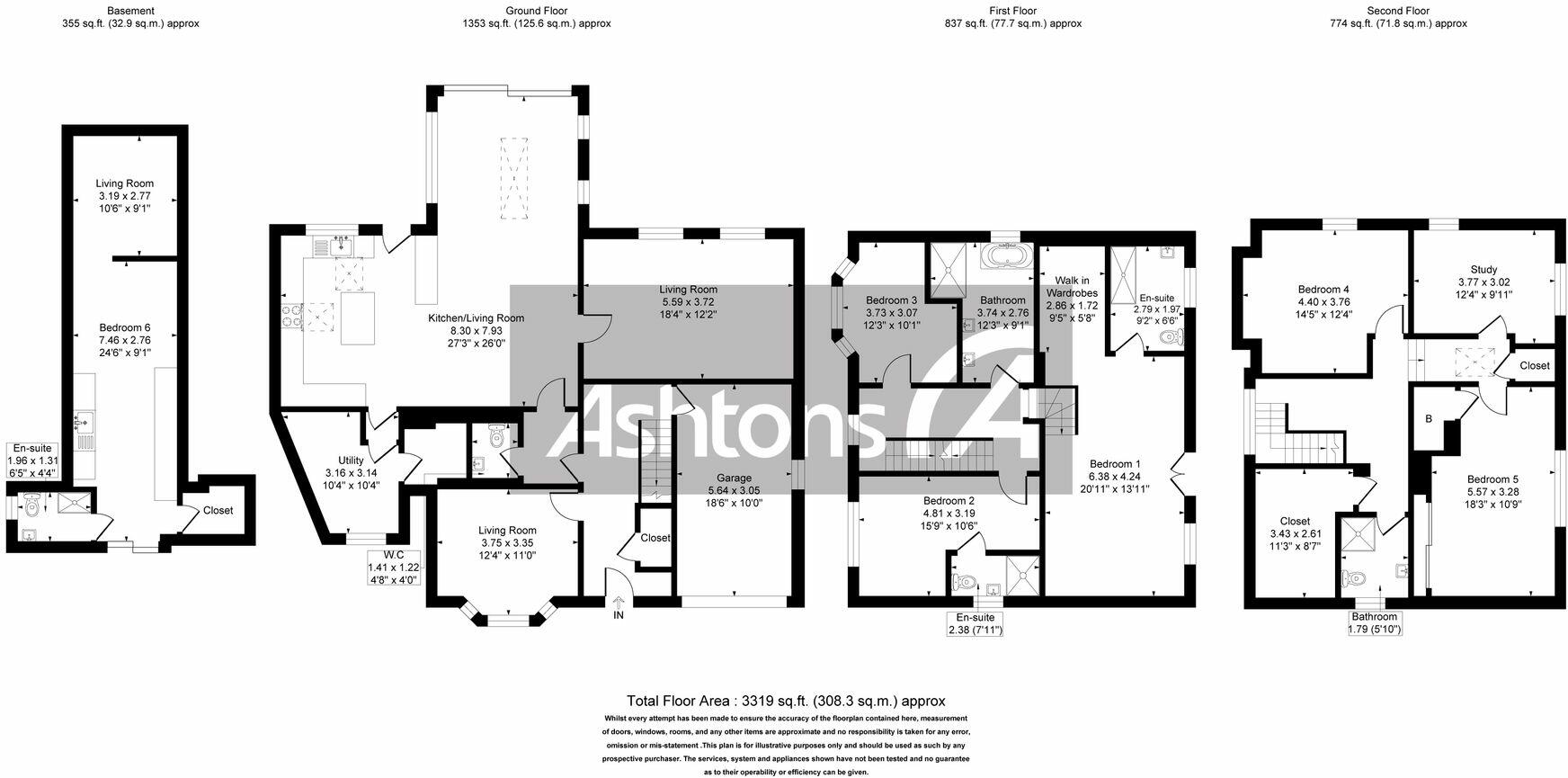Summary - Elsinor, Mill Lane, Rainhill, PRESCOT L35 6NG
7 bed 5 bath Detached
Contemporary 7-bed family home with annex, south garden and permitted plans for expansion..
South-facing large garden, ample patio and balcony areas
Six-bedroom main house plus self-contained annex with separate entrance
Fully permitted plans available to link annex to main house
Boss heating system, zoned air-con and underfloor heating in key areas
Driveway plus electric-door garage; off-street parking for multiple cars
EPC B and modern 2019 build, energy-efficient systems throughout
Council Tax Band G — significant ongoing cost to factor in
Average internal footprint for plot size; view to confirm space needs
This substantial seven-bedroom detached home, built in 2019, offers a contemporary, family-focused layout across three levels with high-spec systems and generous living space. The main house provides six well-proportioned bedrooms and open-plan living, while a self-contained annex with its own entrance supplies flexible space for multigenerational living or rental income. Fully permitted plans are available should you wish to link the annex to the main house for a larger footprint.
High-end fixtures and technology are fitted throughout: zoned air conditioning, a Boss heating management system with underfloor heating in key areas, Somfy blackout blinds and an integrated lighting system. The kitchen-family space opens via large bi-fold doors to a south-facing garden with patio and balcony areas — ideal for children, entertaining and year-round natural light. Off-street parking and an electric-door garage add everyday convenience.
The property sits in a popular Rainhill location with very low local crime, excellent mobile and broadband connectivity, and good nearby schools for families. The home is freehold, energy-efficient (EPC B) and presented in modern condition, making it move-in ready for those seeking both comfort and practicality.
Notable practical points: the house carries a Council Tax Band G which will be materially costly. The overall footprint is described as average-sized within its plot, so buyers looking for very large internal volumes should view to assess fit. The annex is currently separate — while designed for flexibility, linking it requires taking forward the existing permitted plans.
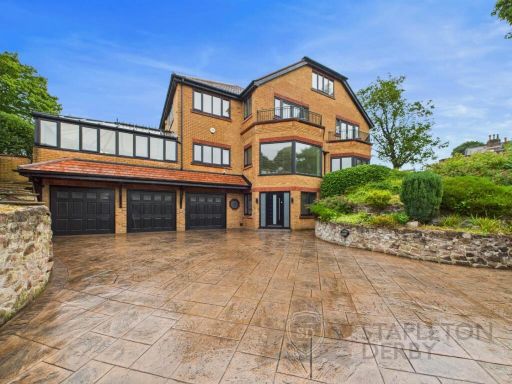 5 bedroom detached house for sale in Mill Lane, Rainhill, Prescot, L35 — £1,100,000 • 5 bed • 6 bath • 5789 ft²
5 bedroom detached house for sale in Mill Lane, Rainhill, Prescot, L35 — £1,100,000 • 5 bed • 6 bath • 5789 ft²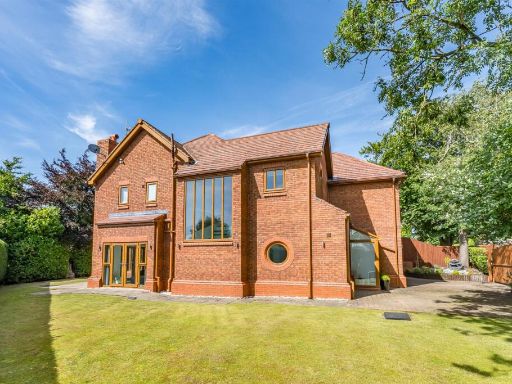 6 bedroom detached house for sale in St. James Road, Rainhill, Merseyside, L35 — £1,190,000 • 6 bed • 5 bath • 2497 ft²
6 bedroom detached house for sale in St. James Road, Rainhill, Merseyside, L35 — £1,190,000 • 6 bed • 5 bath • 2497 ft²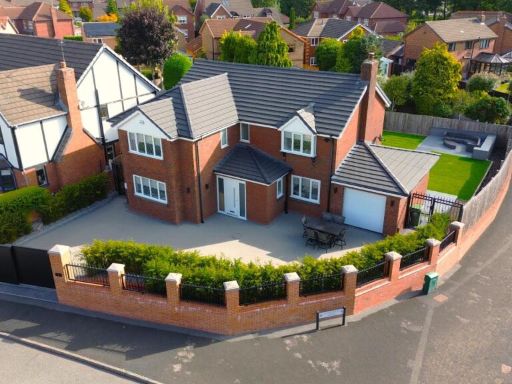 5 bedroom detached house for sale in Stonecross Drive, Rainhill, Prescot, L35 — £799,995 • 5 bed • 3 bath • 1480 ft²
5 bedroom detached house for sale in Stonecross Drive, Rainhill, Prescot, L35 — £799,995 • 5 bed • 3 bath • 1480 ft²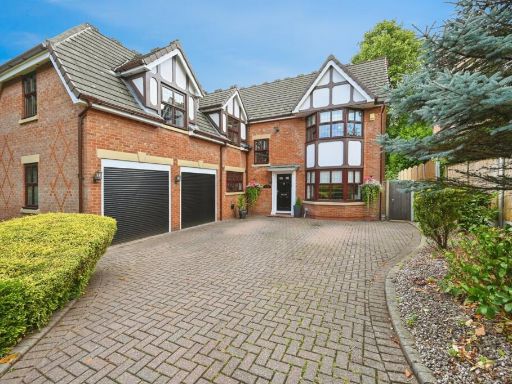 4 bedroom detached house for sale in St. James Road, Rainhill, Prescot, Merseyside, L35 — £775,000 • 4 bed • 4 bath • 2652 ft²
4 bedroom detached house for sale in St. James Road, Rainhill, Prescot, Merseyside, L35 — £775,000 • 4 bed • 4 bath • 2652 ft²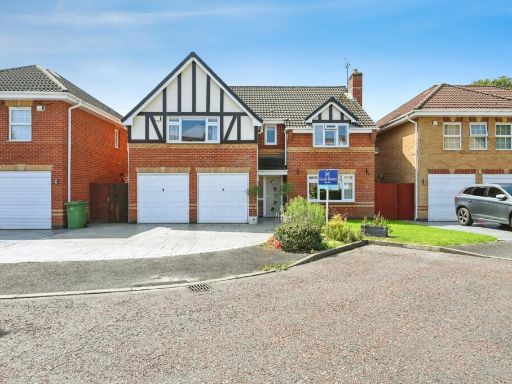 5 bedroom detached house for sale in Aynsley Court, St. Helens, Merseyside, WA9 — £550,000 • 5 bed • 3 bath • 2135 ft²
5 bedroom detached house for sale in Aynsley Court, St. Helens, Merseyside, WA9 — £550,000 • 5 bed • 3 bath • 2135 ft²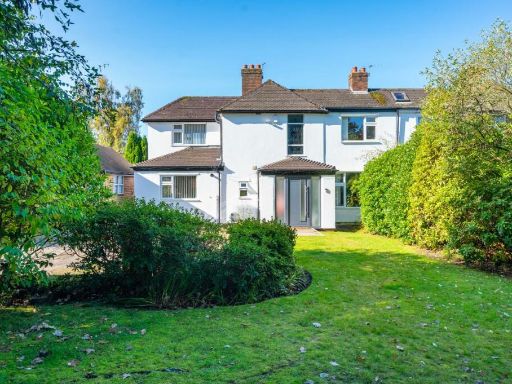 4 bedroom semi-detached house for sale in View Road, Rainhill, Prescot, L35 — £575,000 • 4 bed • 2 bath • 1640 ft²
4 bedroom semi-detached house for sale in View Road, Rainhill, Prescot, L35 — £575,000 • 4 bed • 2 bath • 1640 ft²















































































































































































