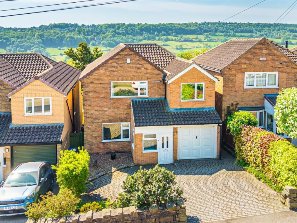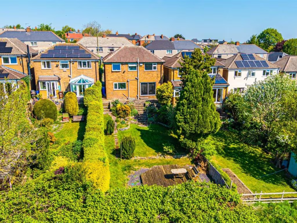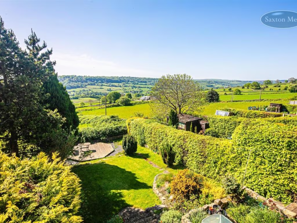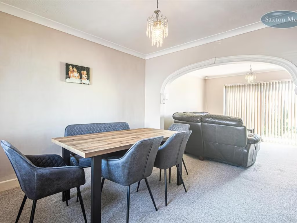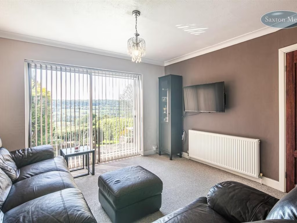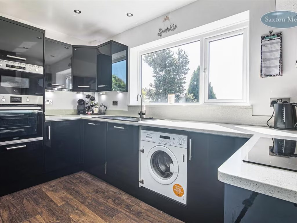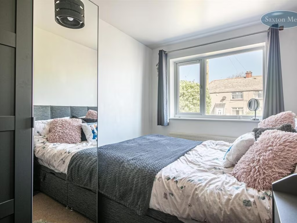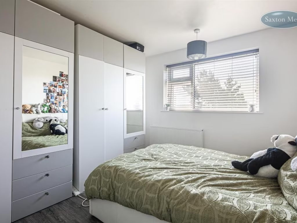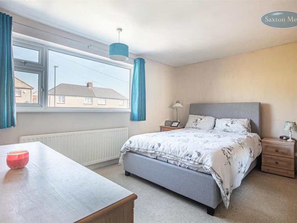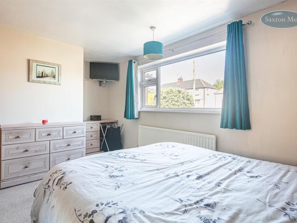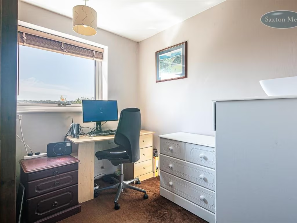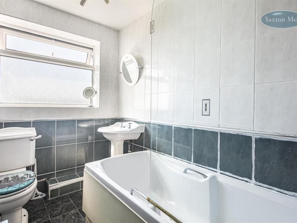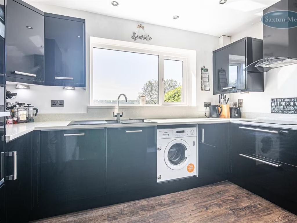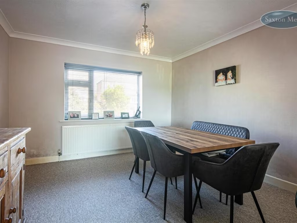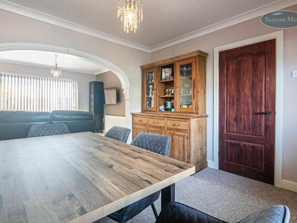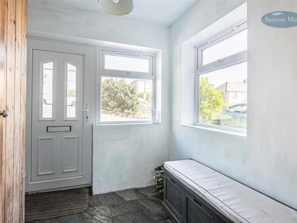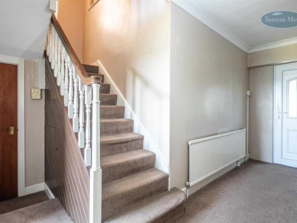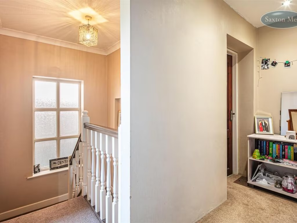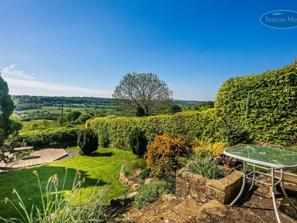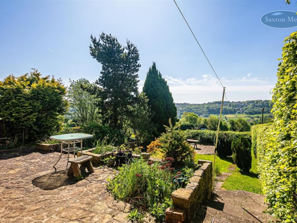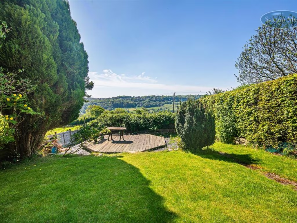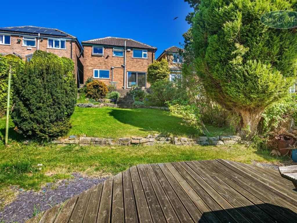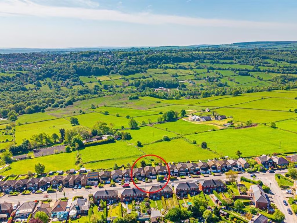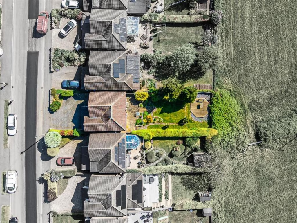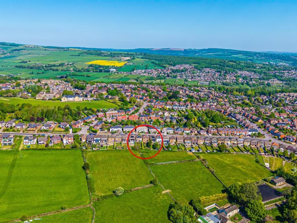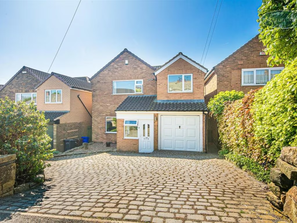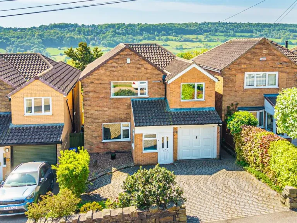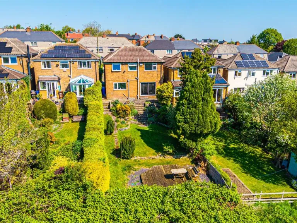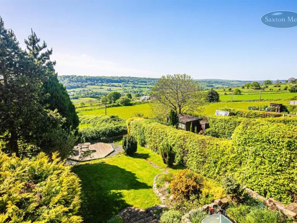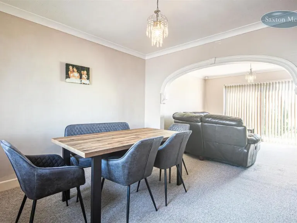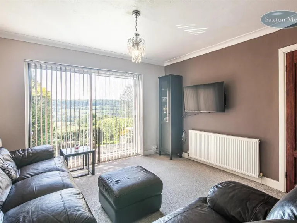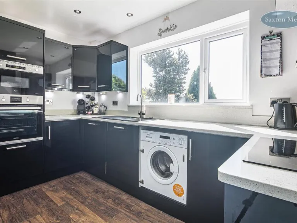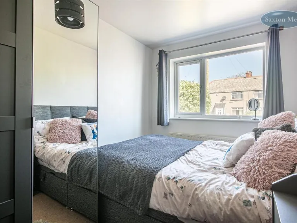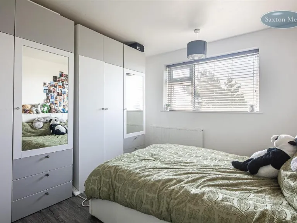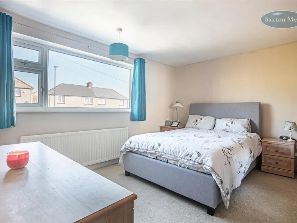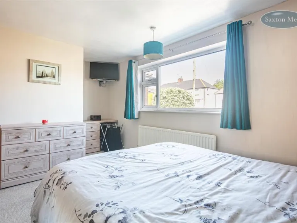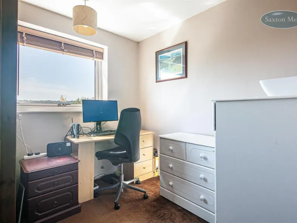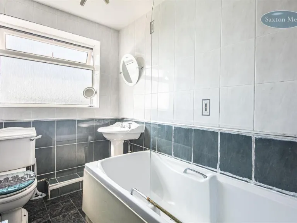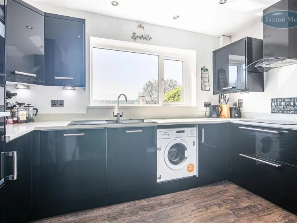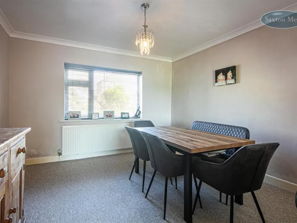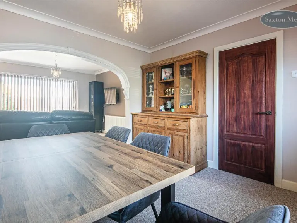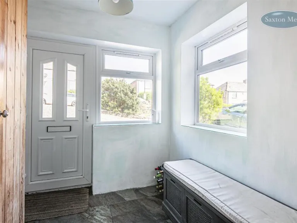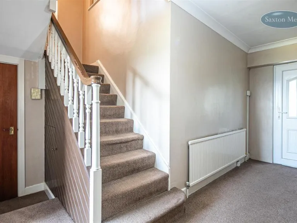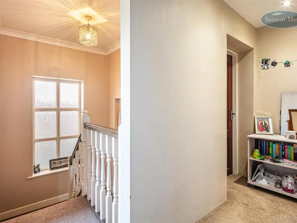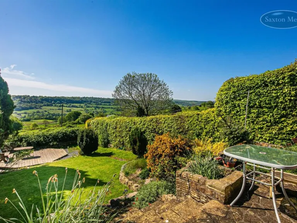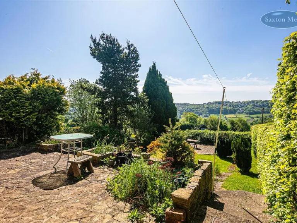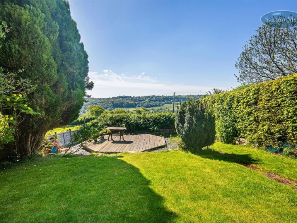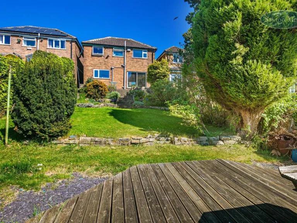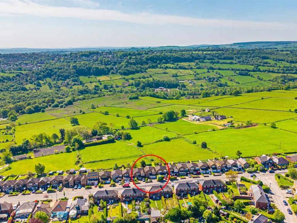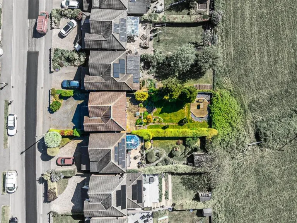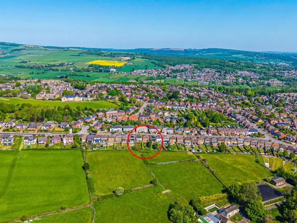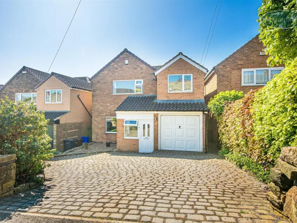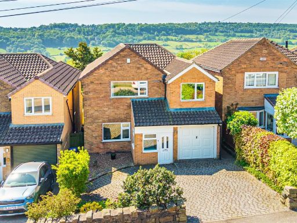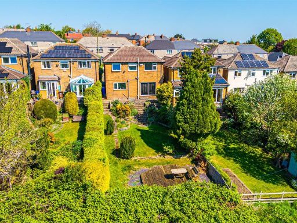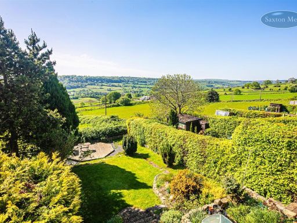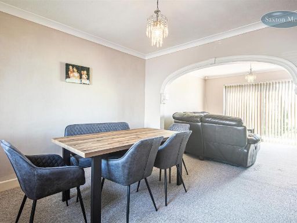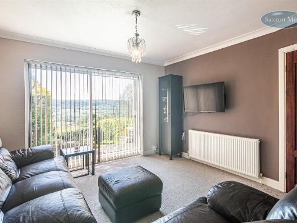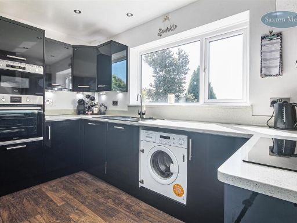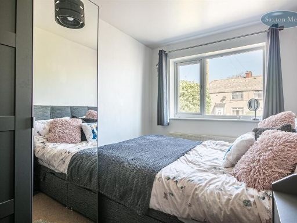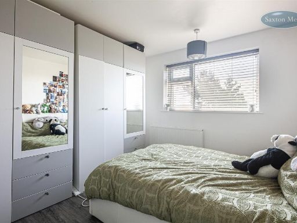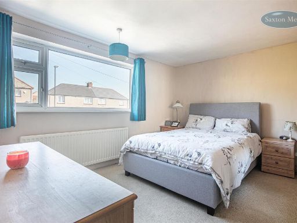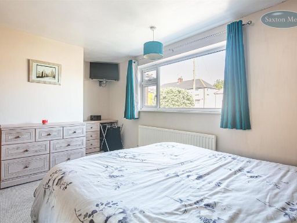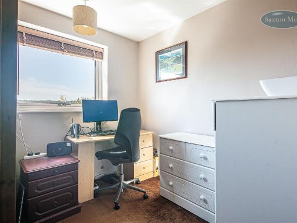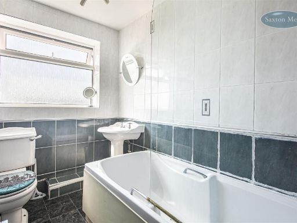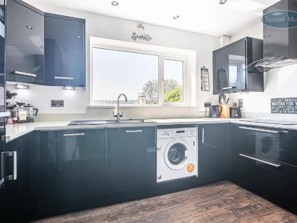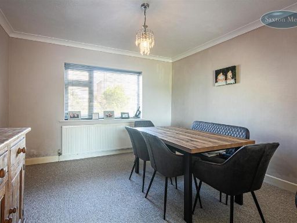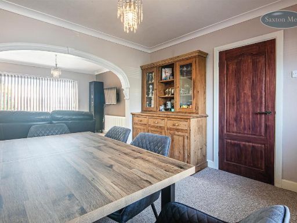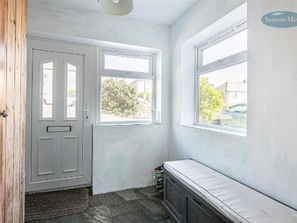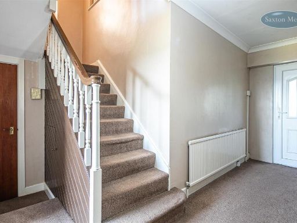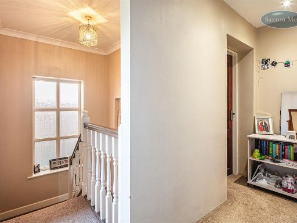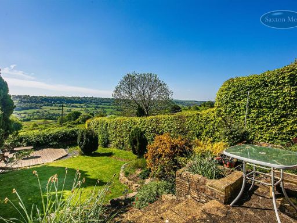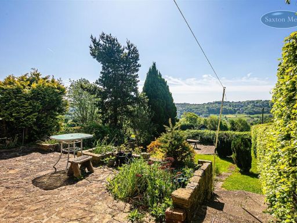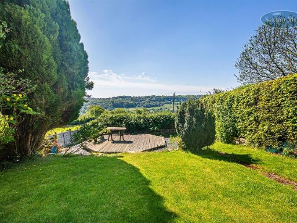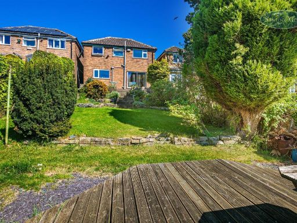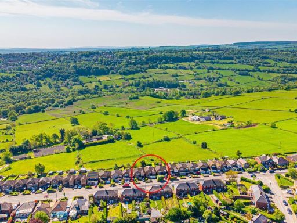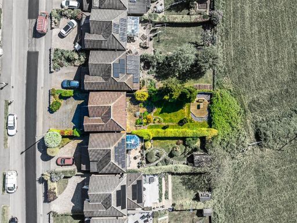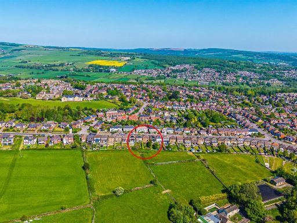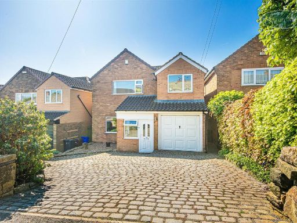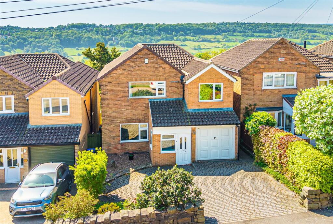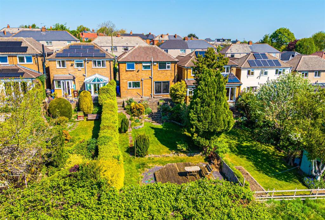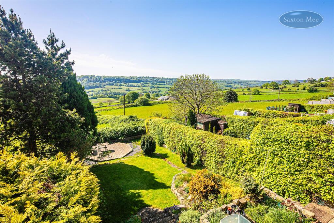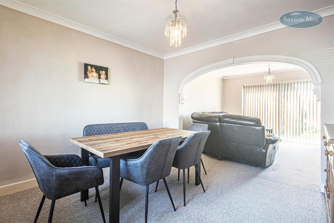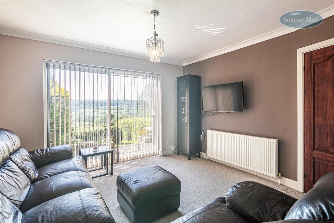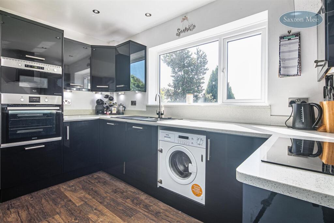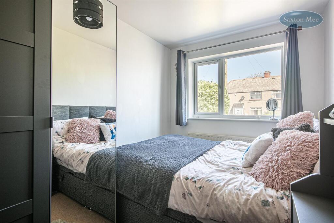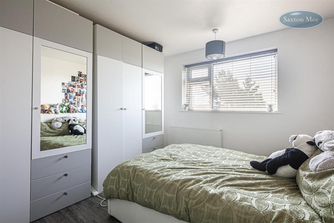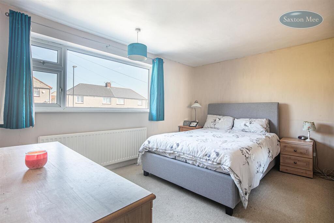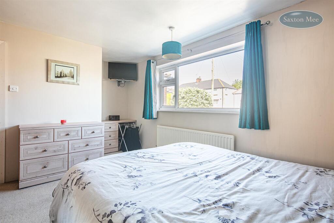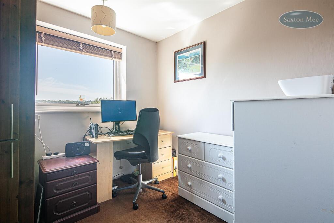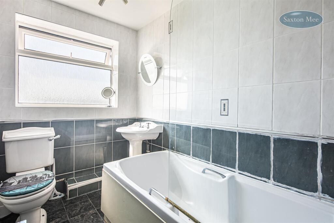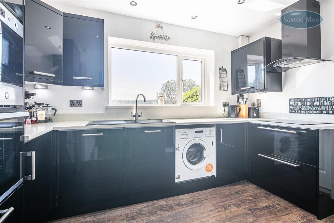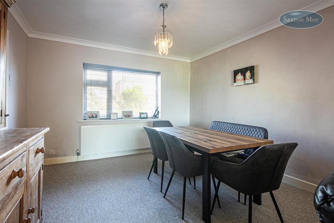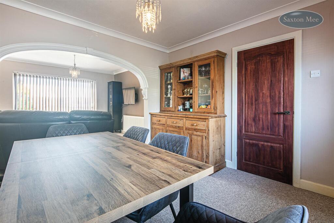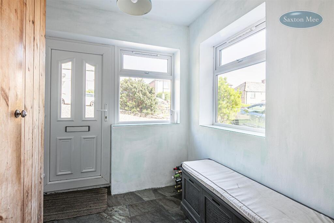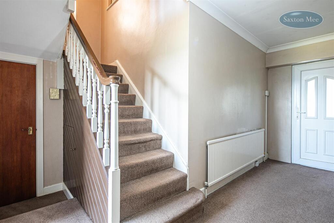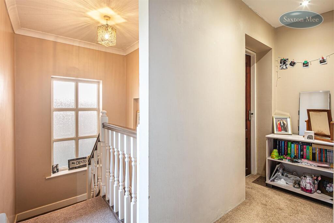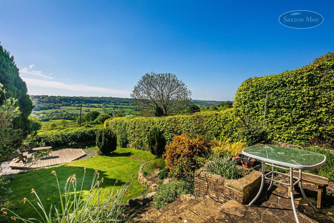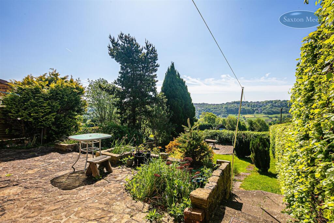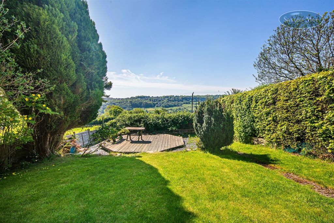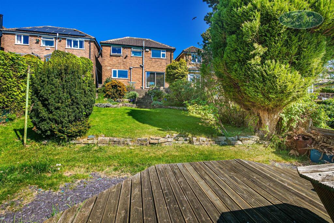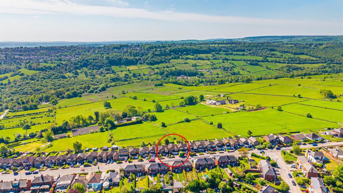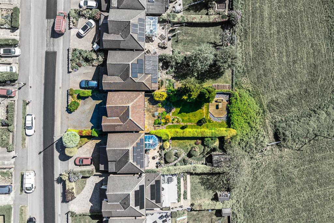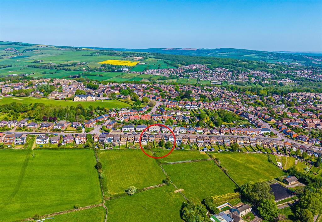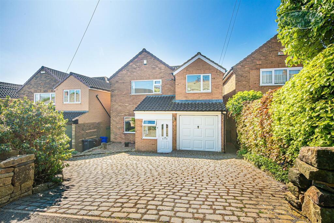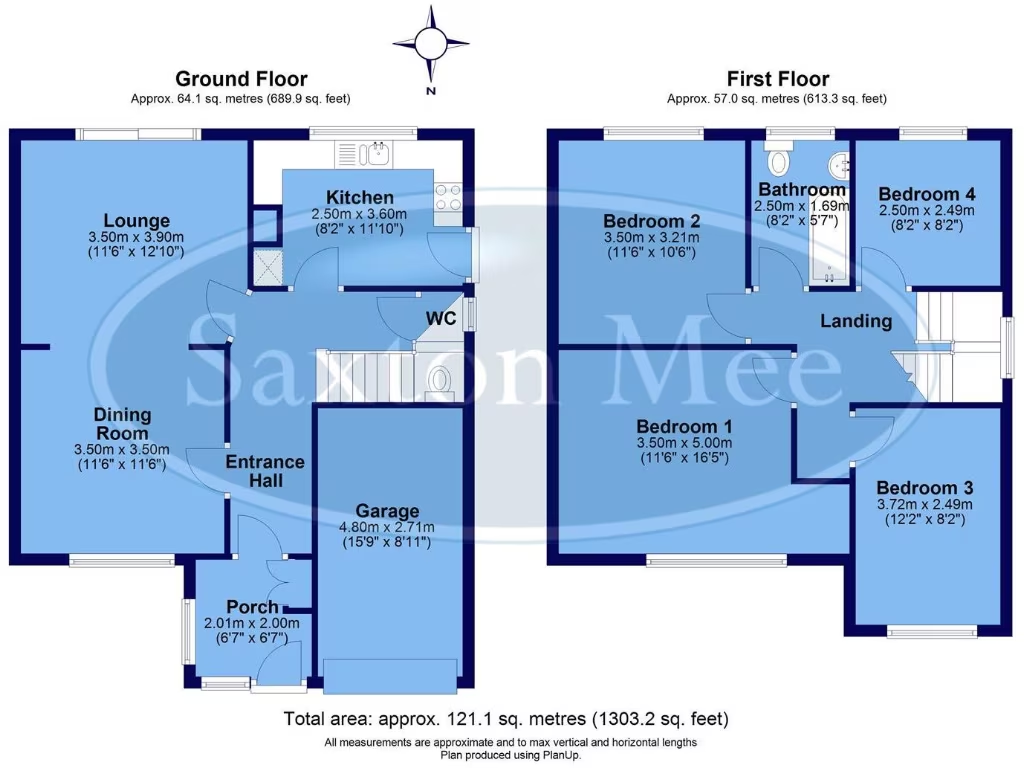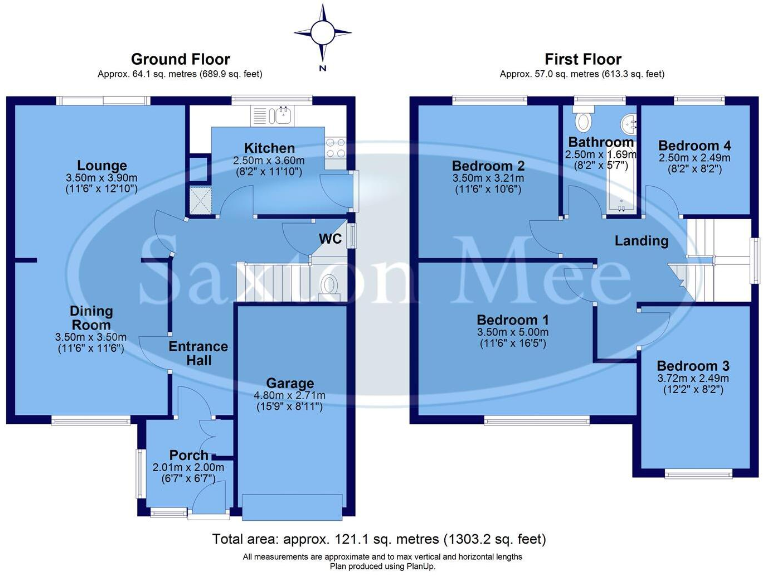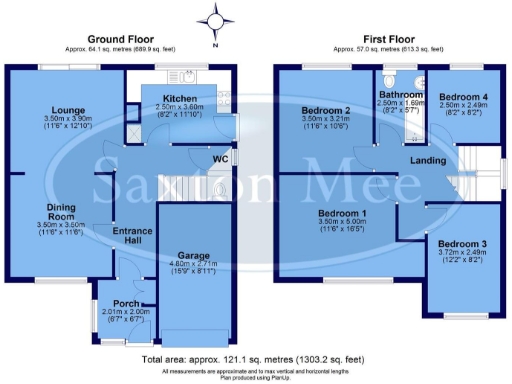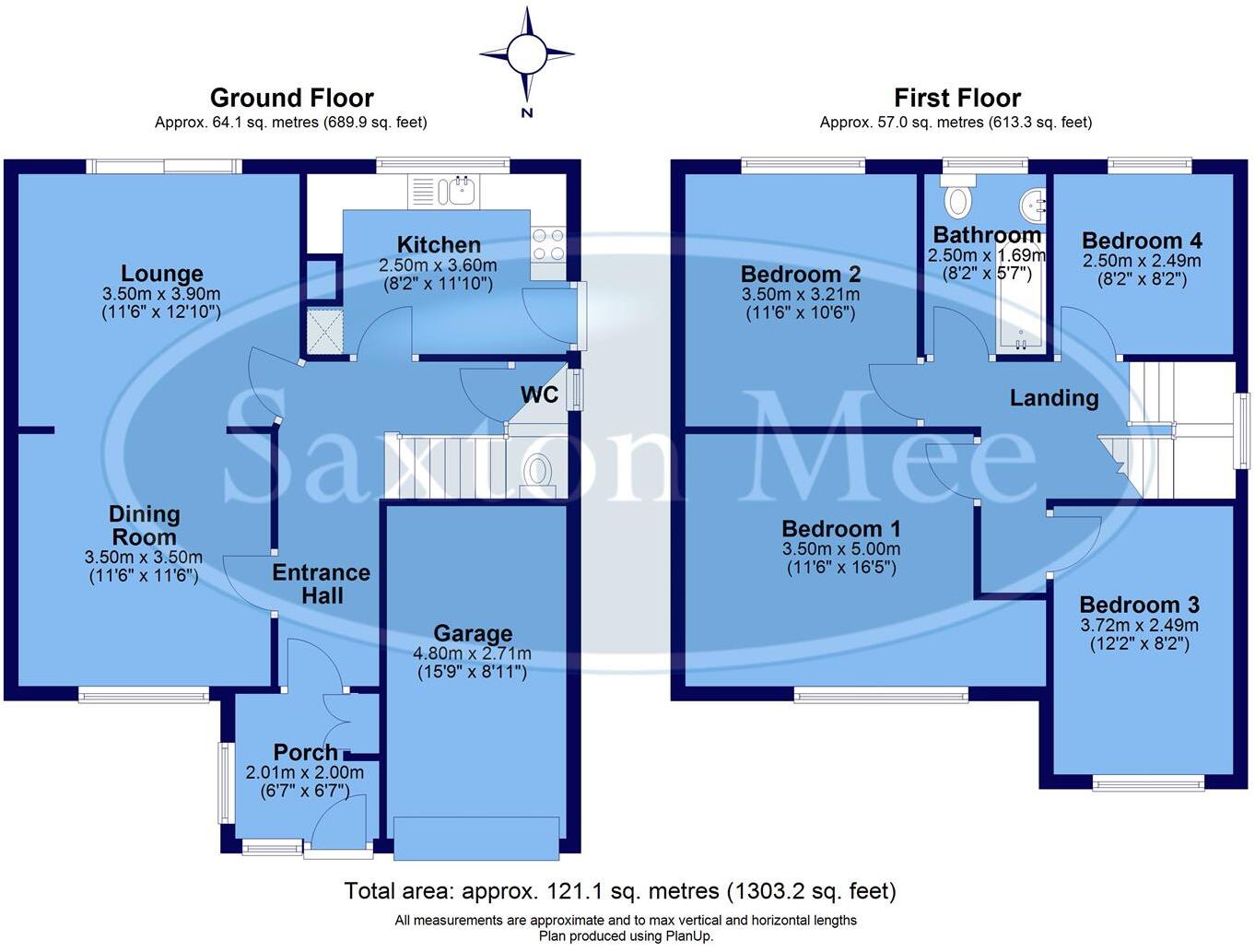Summary - 119 OLDFIELD ROAD STANNINGTON SHEFFIELD S6 6DU
4 bed 1 bath Detached
Four-bedroom detached family home with large south garden and countryside views.
South-facing sizeable rear garden with panoramic countryside views
This four-bedroom detached house in Stannington offers a practical, well-laid-out family home with a strong garden and countryside outlook. The ground floor provides a through lounge and dining room, separate kitchen with integrated appliances, and a handy downstairs WC—useful daily conveniences for family life. The rear is south-facing and generous, with lawn, patio and decking that capture the sun and the panoramic farmland views beyond.
Upstairs are four bedrooms and a fully tiled three-piece bathroom; the master and second bedroom are comfortable doubles. The property is freehold, double glazed and gas central heated with a block-paved driveway and detached/attached garage providing off-street parking for at least two cars. There is clear scope to extend (subject to consents) for growing families who want more living space or an en-suite.
Notable practical points are presented plainly: the house was built c.1950–66 and cavity walls are assumed to lack insulation, so buyers should budget for potential thermal improvements. There is only one family bathroom for four bedrooms, and local crime is above average. Council Tax is band D. These are important factors for buyers weighing running costs and family needs.
Located in a sought-after, comfortable neighbourhood with excellent local primary and secondary schools close by and easy access to Sheffield and the Peak District, the home will suit families seeking space, outdoor living and strong local amenities. Investors or buyers wanting a turnkey modern finish will appreciate the fitted kitchen, though some buyers may want to update or add insulation and additional bathrooms to maximise long-term value.
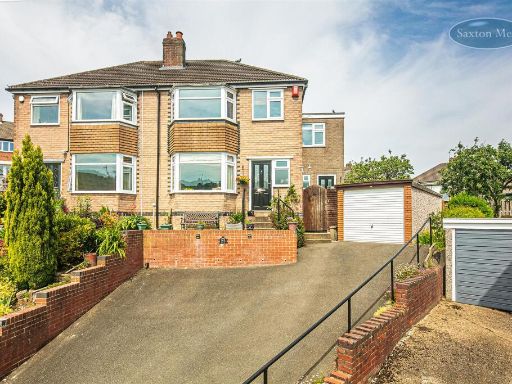 4 bedroom semi-detached house for sale in Hollins Drive, Stannington, Sheffield, S6 — £325,000 • 4 bed • 1 bath • 1278 ft²
4 bedroom semi-detached house for sale in Hollins Drive, Stannington, Sheffield, S6 — £325,000 • 4 bed • 1 bath • 1278 ft²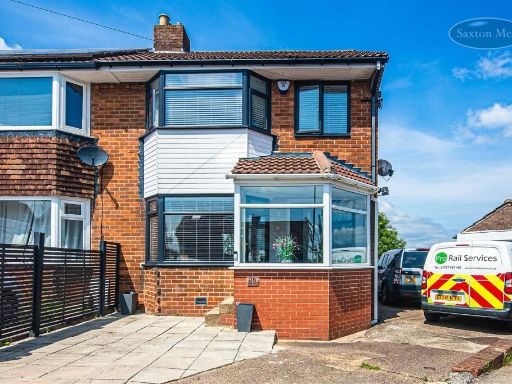 3 bedroom semi-detached house for sale in Oldfield Grove, Stannington, Sheffield, S6 — £325,000 • 3 bed • 1 bath • 859 ft²
3 bedroom semi-detached house for sale in Oldfield Grove, Stannington, Sheffield, S6 — £325,000 • 3 bed • 1 bath • 859 ft²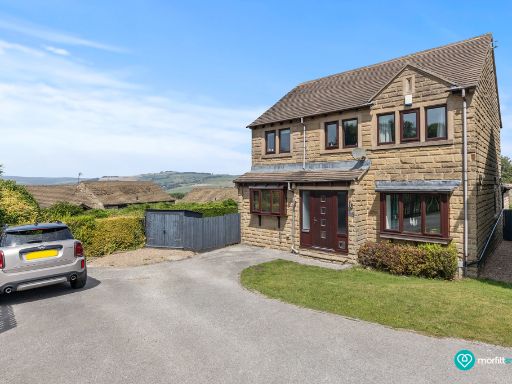 4 bedroom detached house for sale in Gill Meadows, Stannington, Sheffield, S6 6FP, S6 — £520,000 • 4 bed • 2 bath • 1560 ft²
4 bedroom detached house for sale in Gill Meadows, Stannington, Sheffield, S6 6FP, S6 — £520,000 • 4 bed • 2 bath • 1560 ft²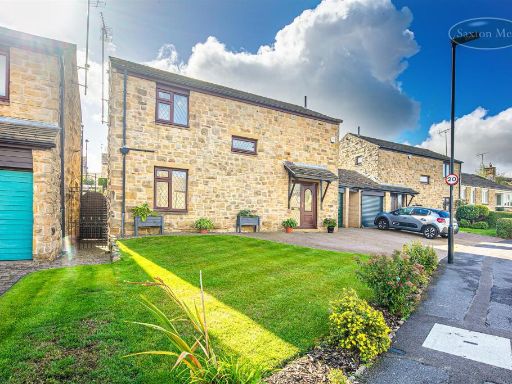 3 bedroom detached house for sale in Albanus Ridge, Stannington, Sheffield, S6 — £400,000 • 3 bed • 2 bath • 1034 ft²
3 bedroom detached house for sale in Albanus Ridge, Stannington, Sheffield, S6 — £400,000 • 3 bed • 2 bath • 1034 ft²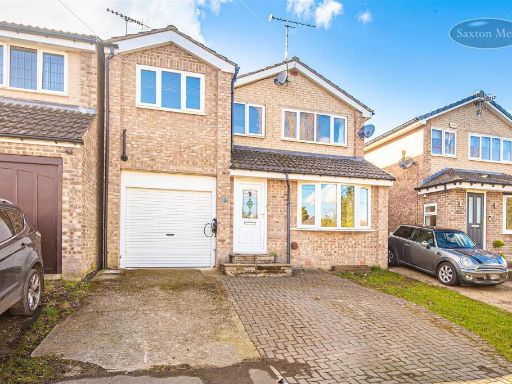 4 bedroom detached house for sale in High Matlock Road, Stannington, Sheffield, S6 — £375,000 • 4 bed • 2 bath • 1277 ft²
4 bedroom detached house for sale in High Matlock Road, Stannington, Sheffield, S6 — £375,000 • 4 bed • 2 bath • 1277 ft²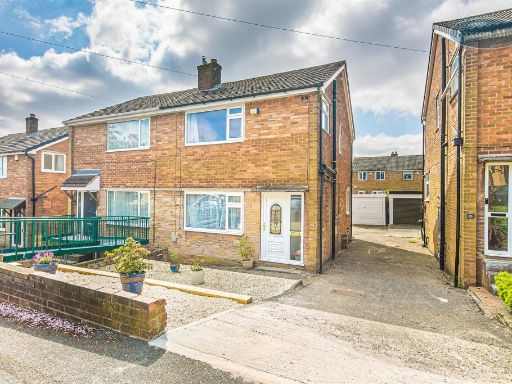 3 bedroom semi-detached house for sale in Spoonhill Road, Stannington, Sheffield, S6 — £230,000 • 3 bed • 1 bath • 874 ft²
3 bedroom semi-detached house for sale in Spoonhill Road, Stannington, Sheffield, S6 — £230,000 • 3 bed • 1 bath • 874 ft²