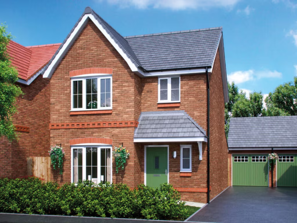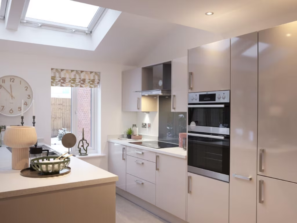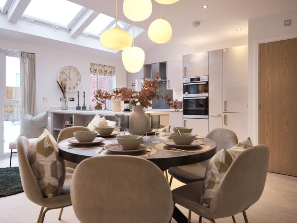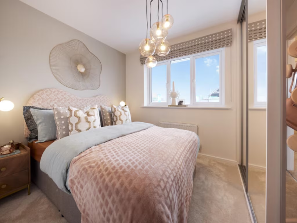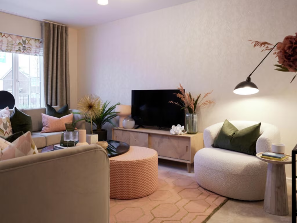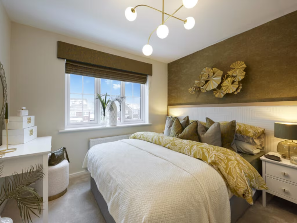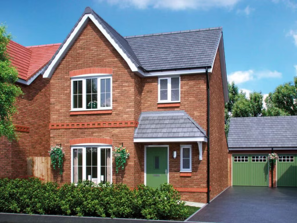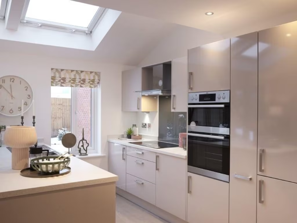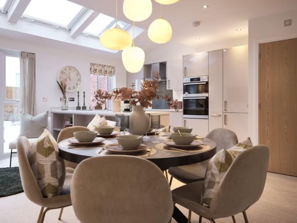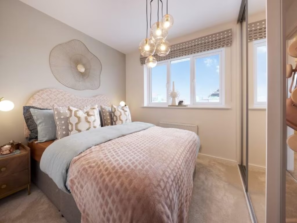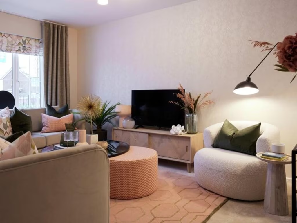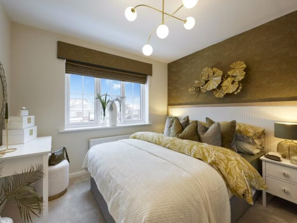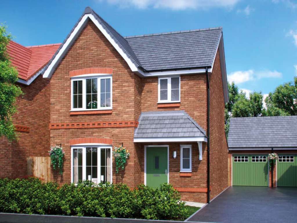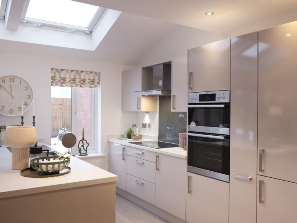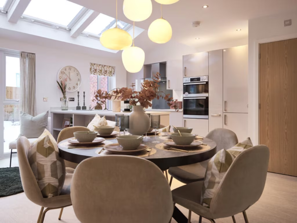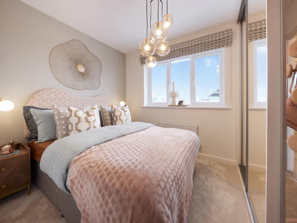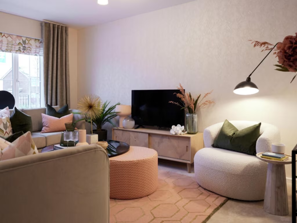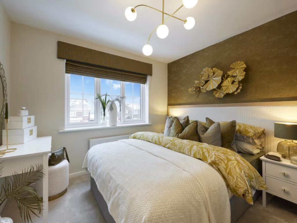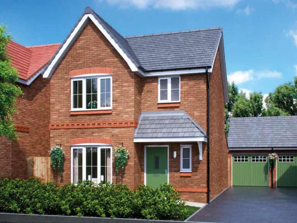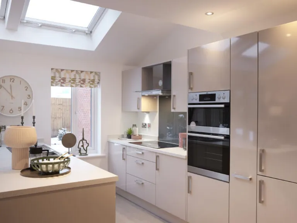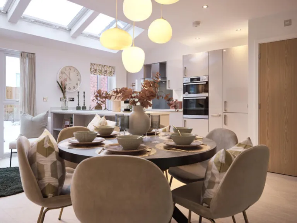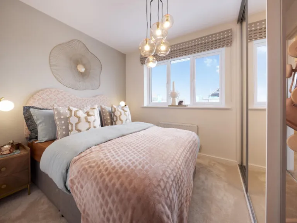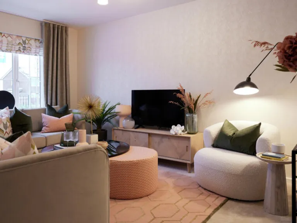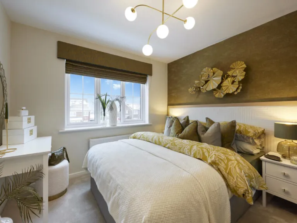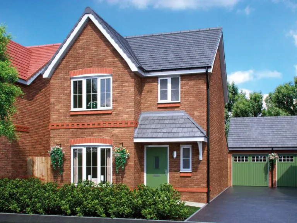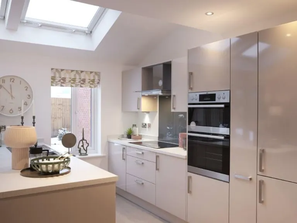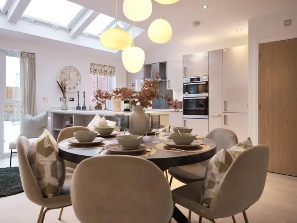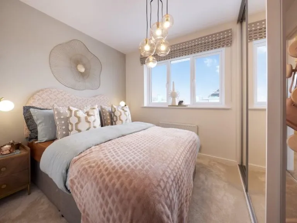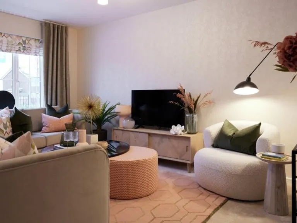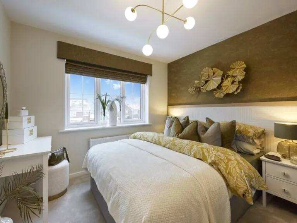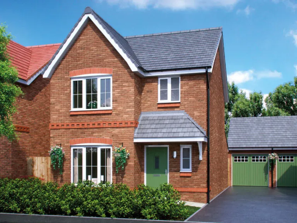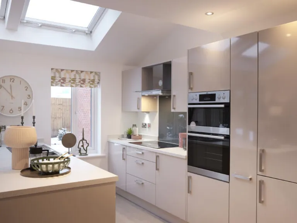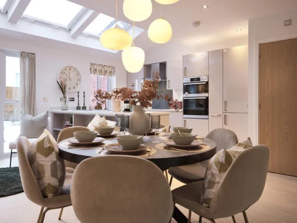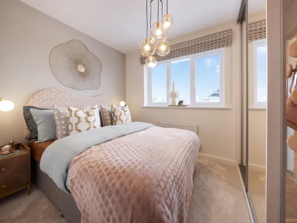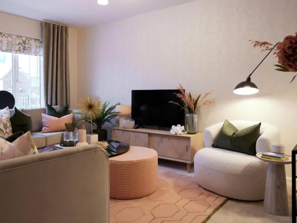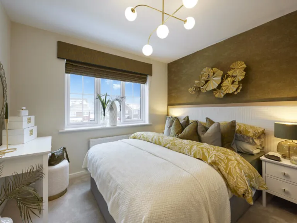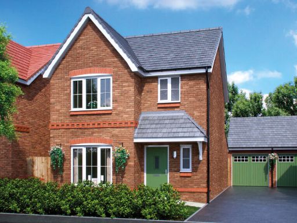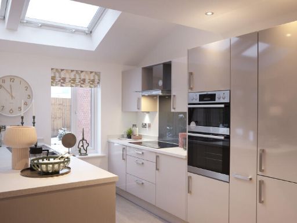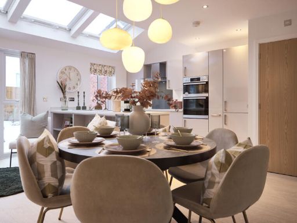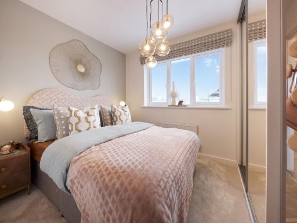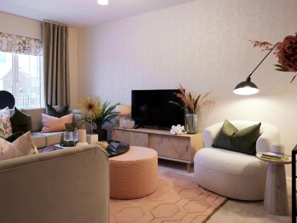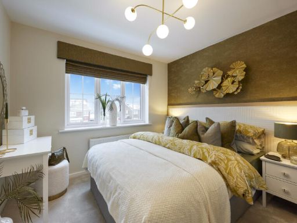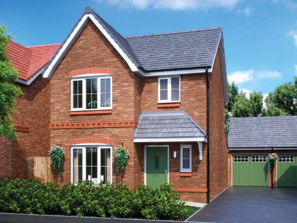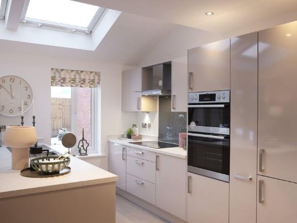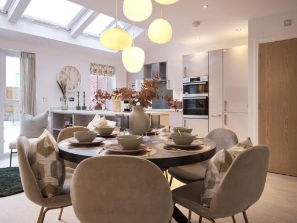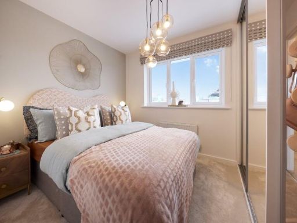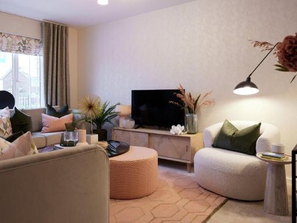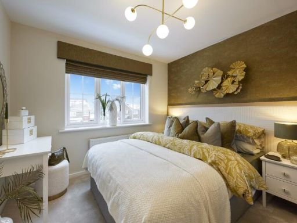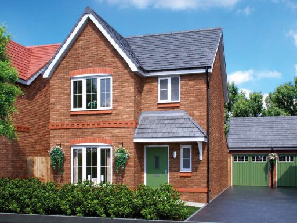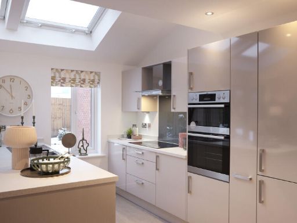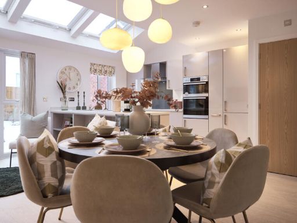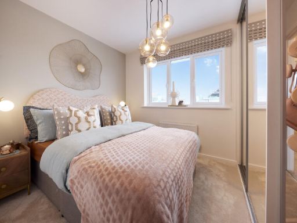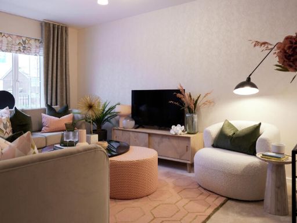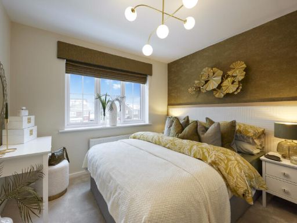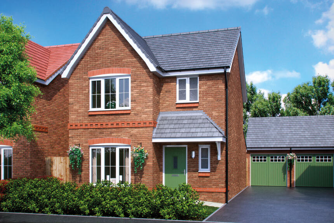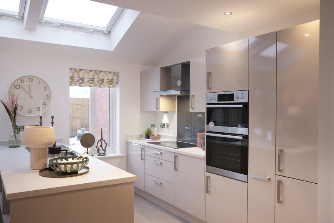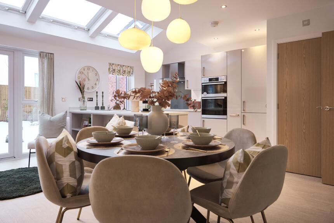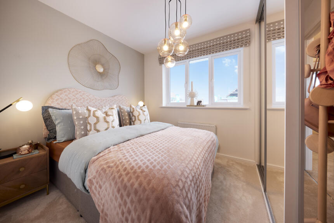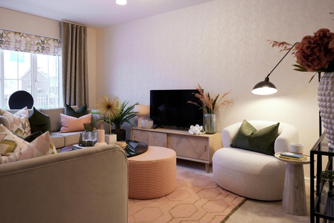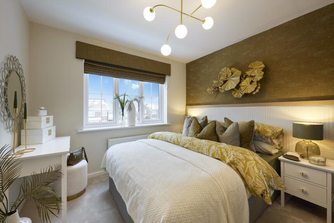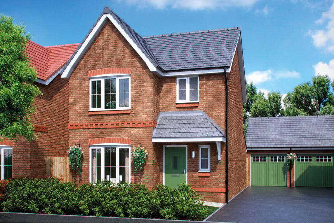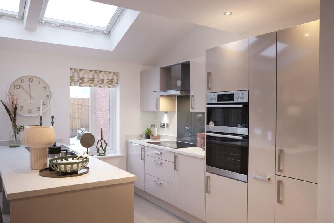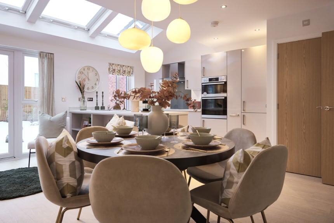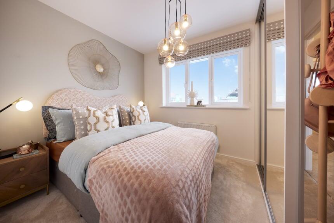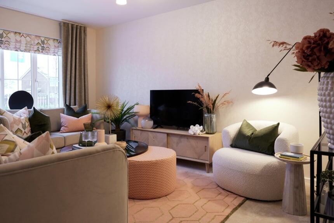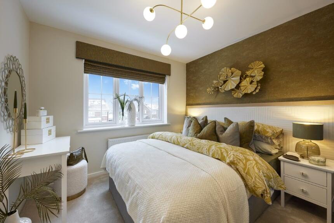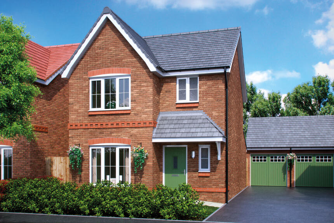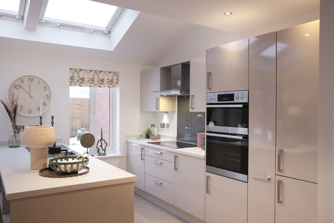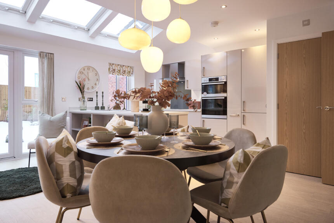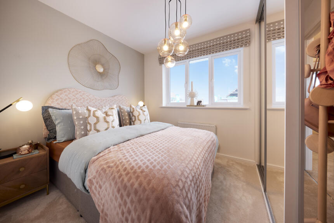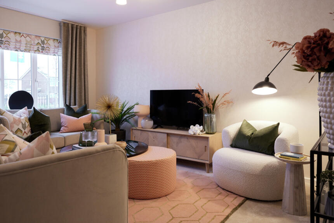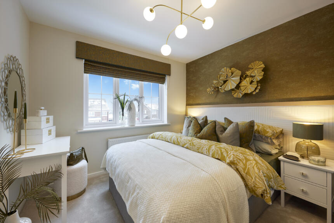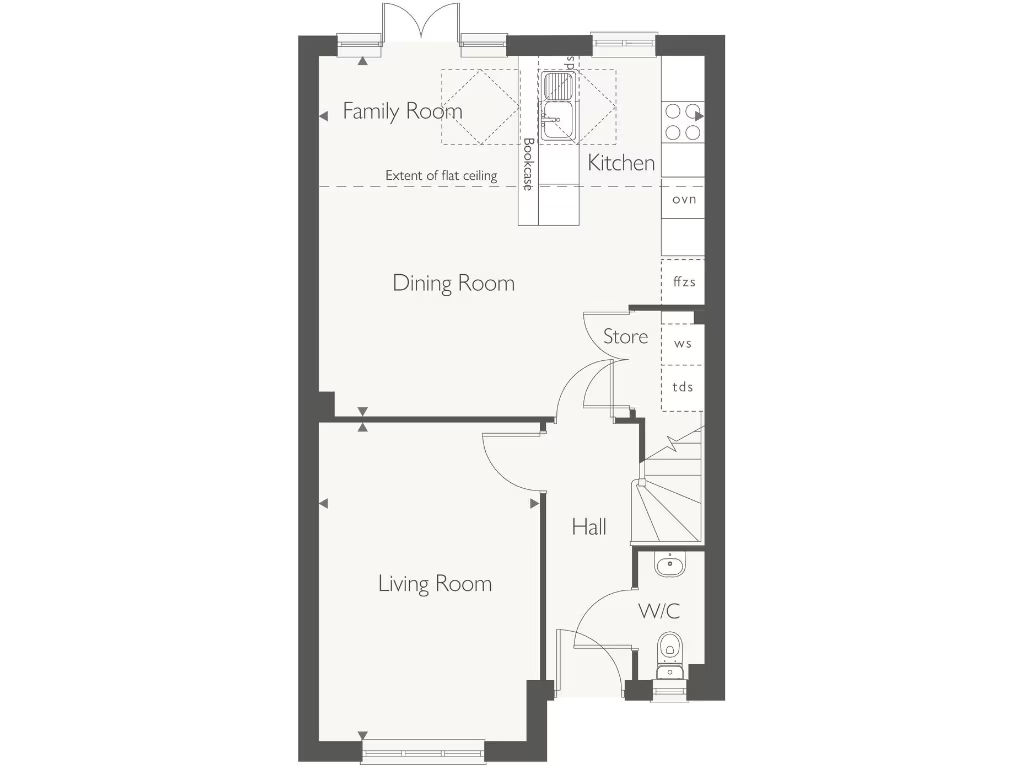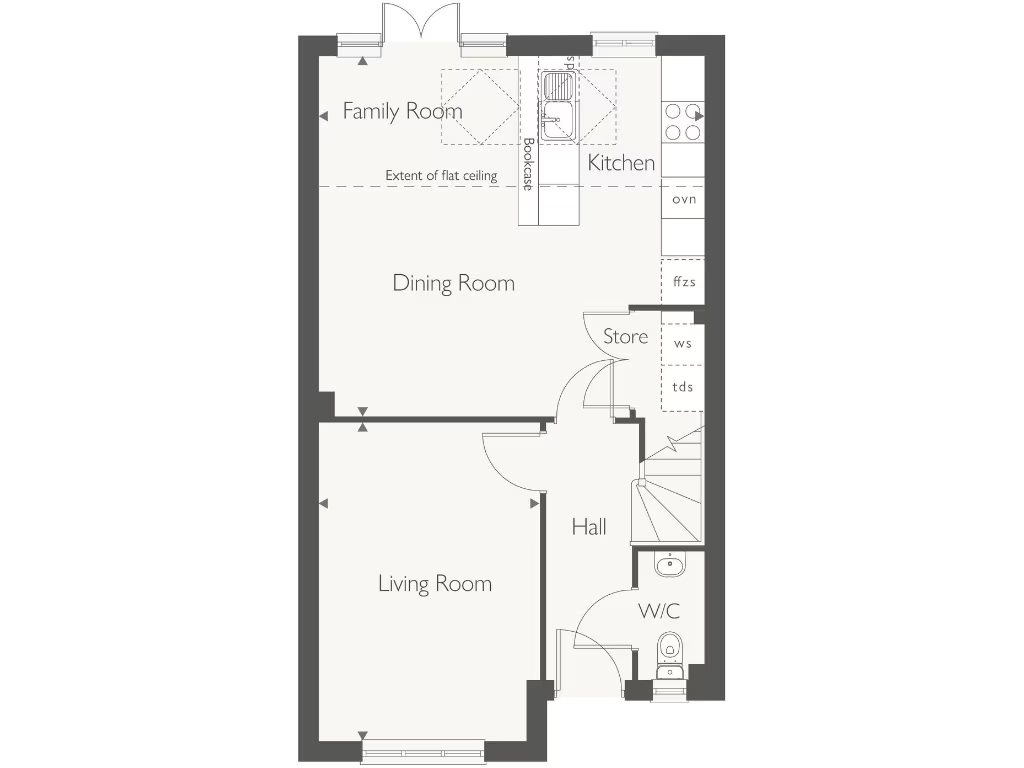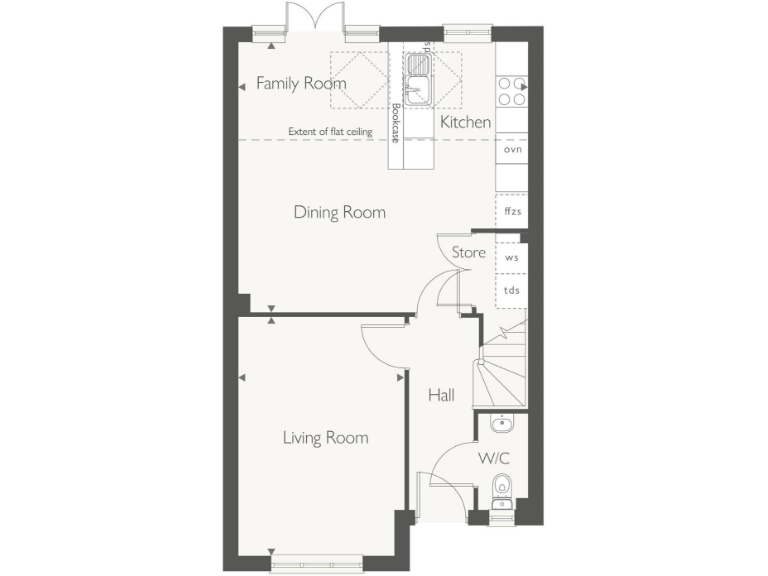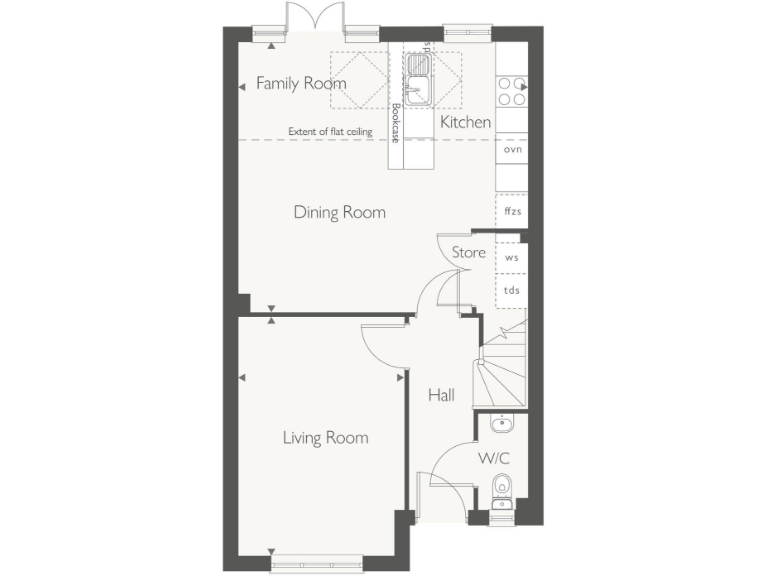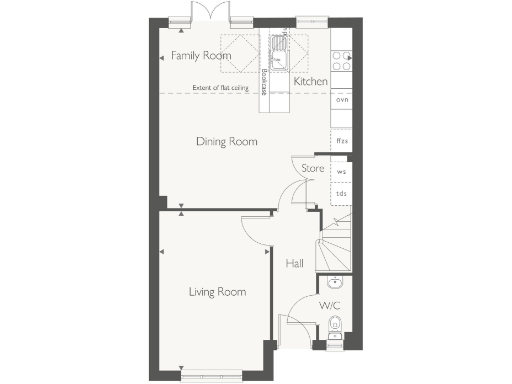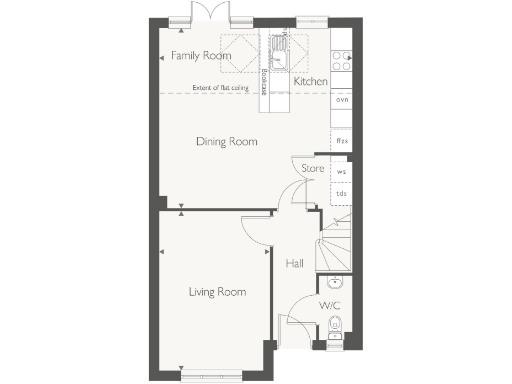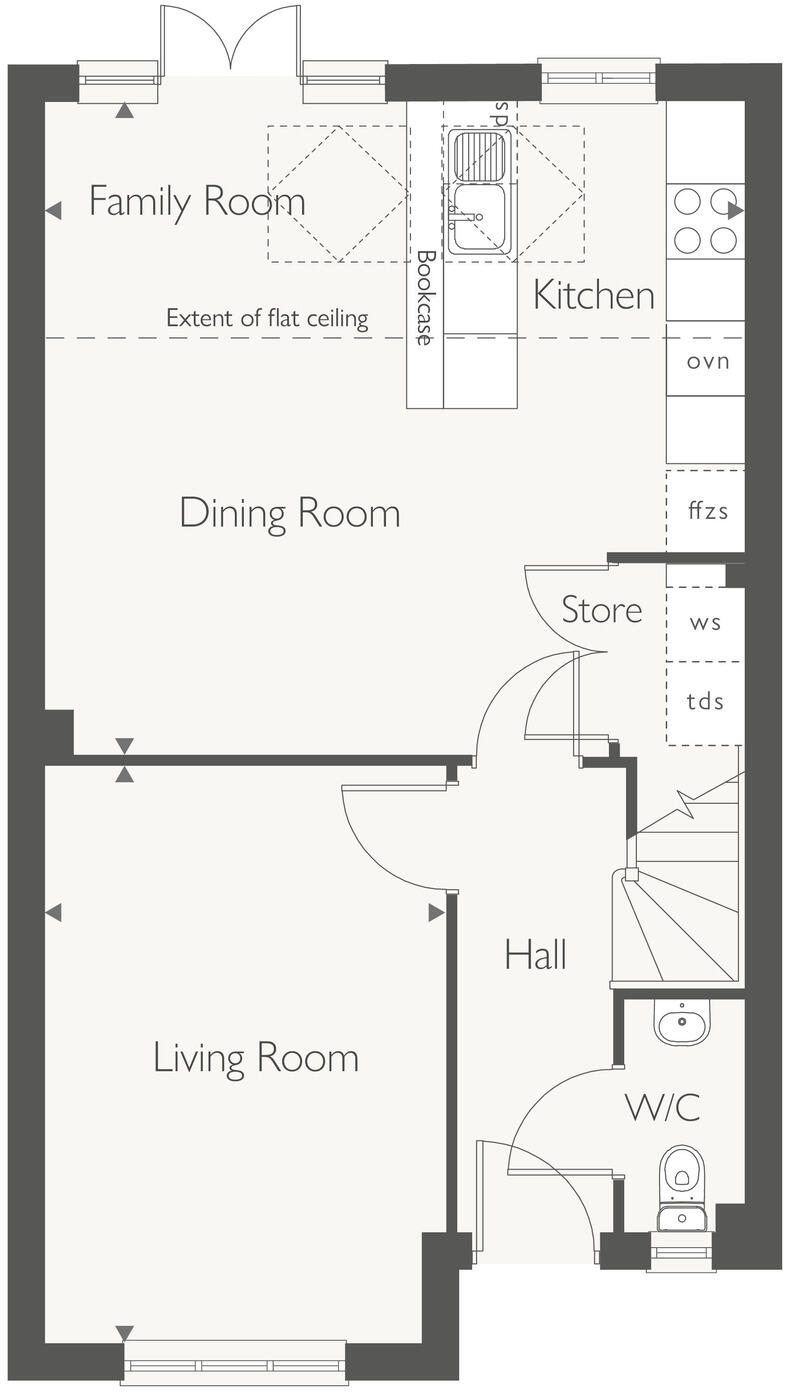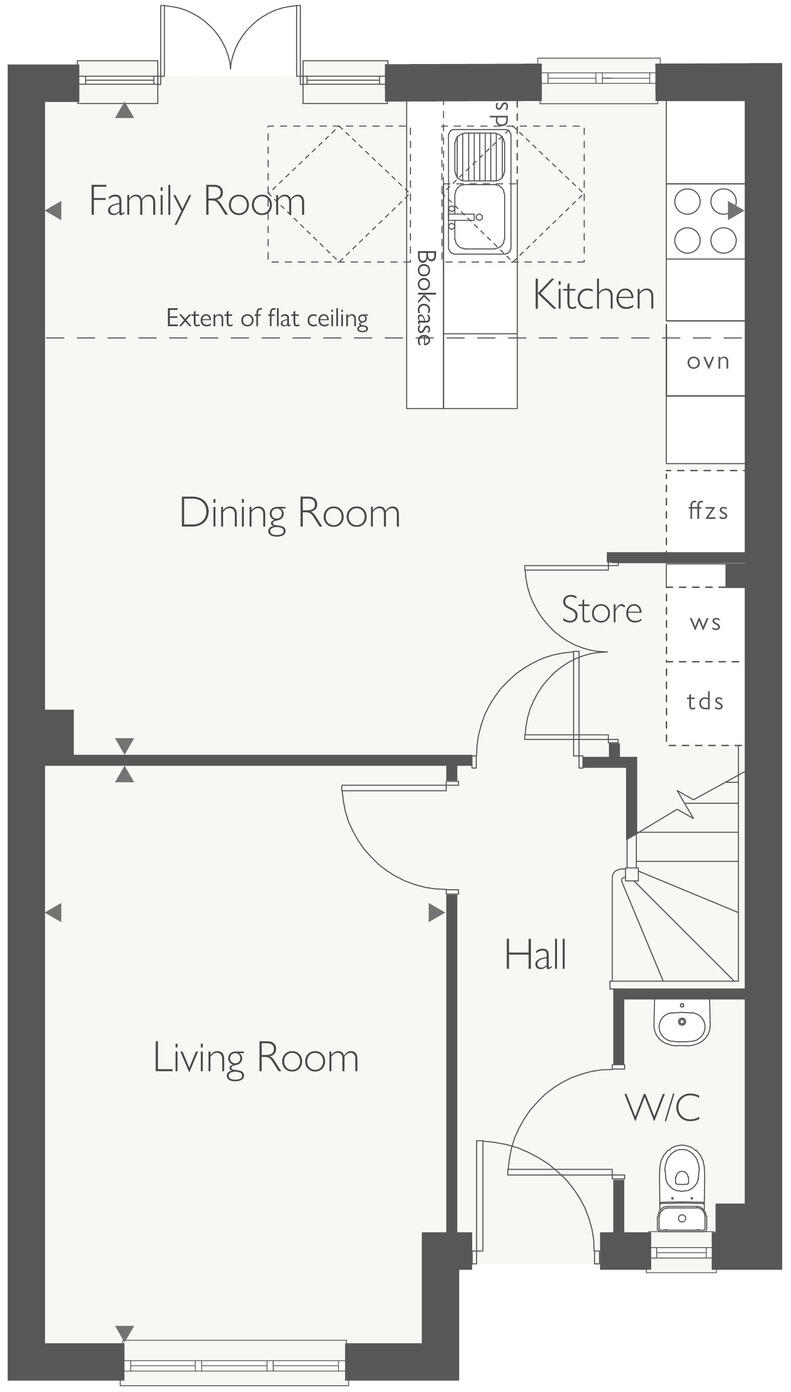Summary - Slutchers Lane,
Centre Park,
Warrington,
WA1 1QL WA1 1QL
3 bed 1 bath Detached
Affordable new-build 50% share with open-plan living and garage — ideal first home.
- 3 bedrooms; master with modern en-suite
- Open-plan kitchen/dining/family with skylights and French doors
- Separate living room and useful utility store
- Integral garage and rear garden
- Small overall size (approx 729 sq ft)
- Leasehold, shared ownership (Home Reach) — advertised price is a 50% share
- Located in a deprived area with higher local crime rates
- New-build construction with integrated appliances
This three-bedroom detached new-build offers modern open-plan living across a compact 729 sq ft layout, suited to first-time buyers seeking contemporary space with low initial outlay through shared ownership. The ground floor’s open kitchen/dining/family area benefits from skylights and French doors that bring light and flow to the rear garden, with a separate living room for quieter evenings.
Upstairs, the master bedroom includes a modern en-suite while two further bedrooms share the family bathroom with a separate shower cubicle. Practical storage comes via a utility store and an integral garage for parking and bikes. Built as part of a Riverside development, the property is constructed to current new-build standards and includes built-in kitchen appliances.
Important points to note: the home is leasehold and sold via a shared ownership Home Reach scheme (advertised price reflects a 50% share). The plot is small and overall internal size is limited, which may restrict extension potential. The local area shows higher-than-average crime and socio-economic deprivation, so buyers should consider location suitability and insurance or security implications.
This house suits a first-time buyer wanting modern finishes, low-maintenance new-build living and an affordable route onto the ladder. It’s ideal for buyers prioritising open-plan social space, good digital connectivity and a garage, while those needing larger gardens or full ownership should check eligibility and affordability for staircasing to a greater share.
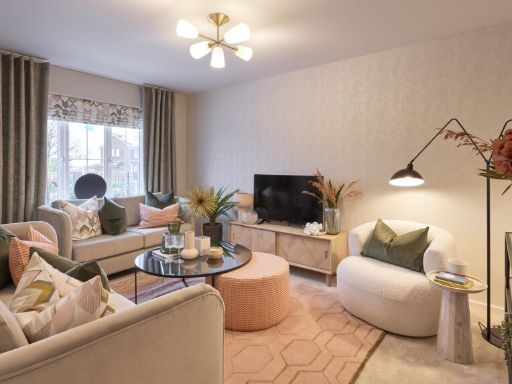 3 bedroom detached house for sale in Slutchers Lane,
Centre Park,
Warrington,
WA1 1QL, WA1 — £200,000 • 3 bed • 1 bath • 729 ft²
3 bedroom detached house for sale in Slutchers Lane,
Centre Park,
Warrington,
WA1 1QL, WA1 — £200,000 • 3 bed • 1 bath • 729 ft²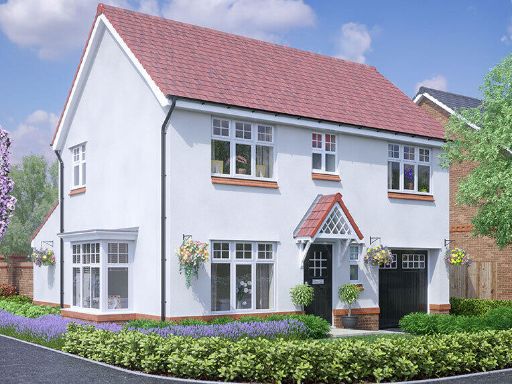 3 bedroom detached house for sale in Slutchers Lane,
Centre Park,
Warrington,
WA1 1QL, WA1 — £197,500 • 3 bed • 1 bath • 645 ft²
3 bedroom detached house for sale in Slutchers Lane,
Centre Park,
Warrington,
WA1 1QL, WA1 — £197,500 • 3 bed • 1 bath • 645 ft²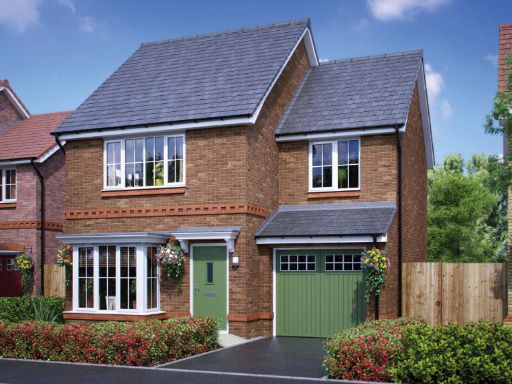 3 bedroom detached house for sale in Slutchers Lane,
Centre Park,
Warrington,
WA1 1QL, WA1 — £405,000 • 3 bed • 1 bath • 574 ft²
3 bedroom detached house for sale in Slutchers Lane,
Centre Park,
Warrington,
WA1 1QL, WA1 — £405,000 • 3 bed • 1 bath • 574 ft²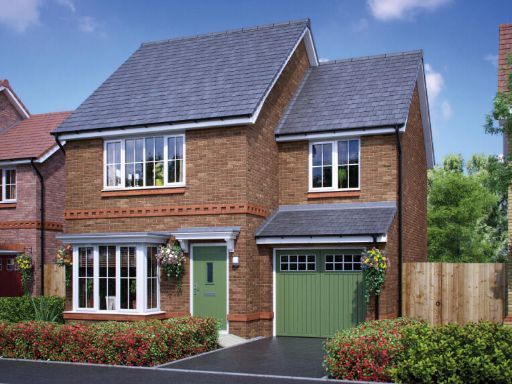 3 bedroom detached house for sale in Slutchers Lane,
Centre Park,
Warrington,
WA1 1QL, WA1 — £200,000 • 3 bed • 1 bath • 574 ft²
3 bedroom detached house for sale in Slutchers Lane,
Centre Park,
Warrington,
WA1 1QL, WA1 — £200,000 • 3 bed • 1 bath • 574 ft²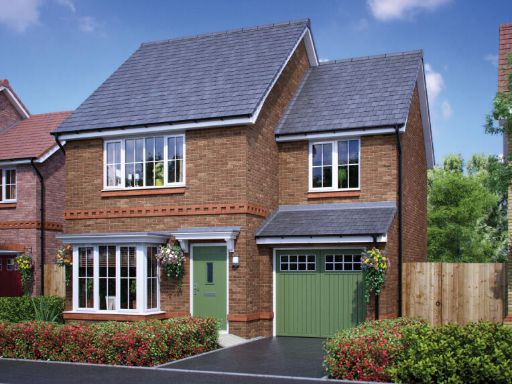 3 bedroom detached house for sale in Slutchers Lane,
Centre Park,
Warrington,
WA1 1QL, WA1 — £405,000 • 3 bed • 1 bath • 574 ft²
3 bedroom detached house for sale in Slutchers Lane,
Centre Park,
Warrington,
WA1 1QL, WA1 — £405,000 • 3 bed • 1 bath • 574 ft²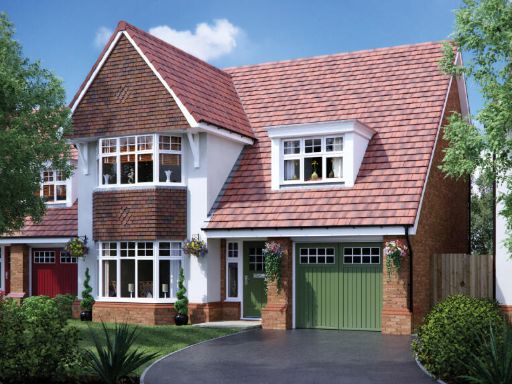 4 bedroom detached house for sale in Slutchers Lane,
Centre Park,
Warrington,
WA1 1QL, WA1 — £465,000 • 4 bed • 1 bath • 911 ft²
4 bedroom detached house for sale in Slutchers Lane,
Centre Park,
Warrington,
WA1 1QL, WA1 — £465,000 • 4 bed • 1 bath • 911 ft²