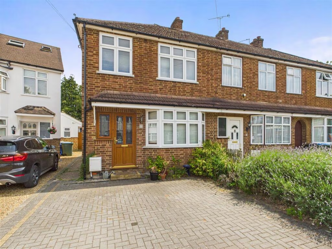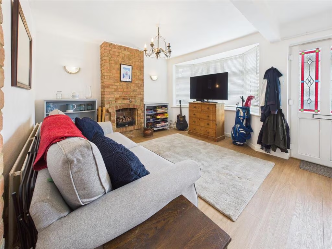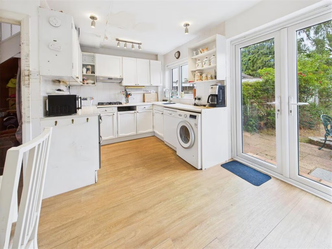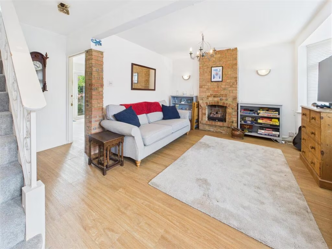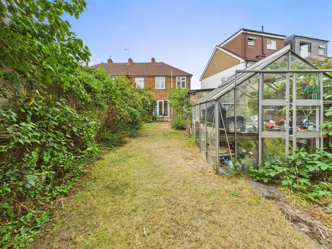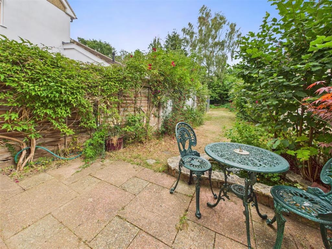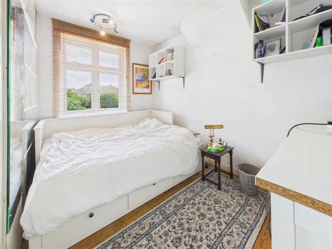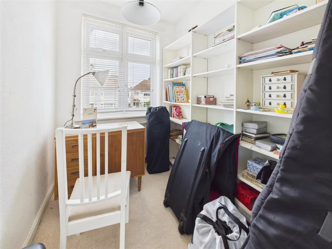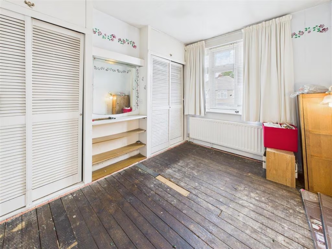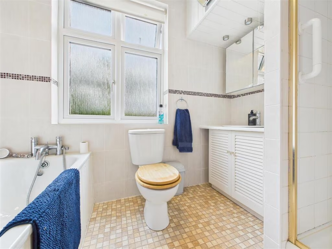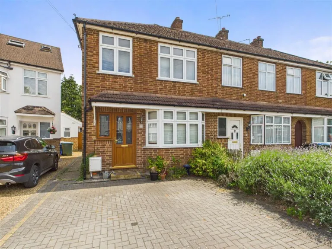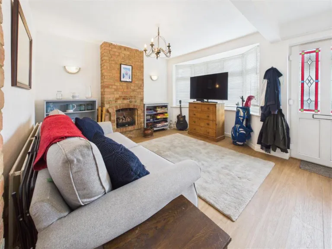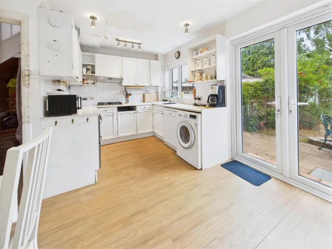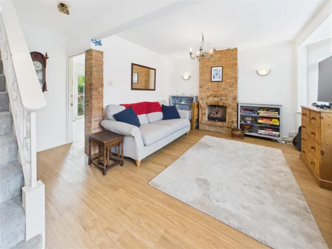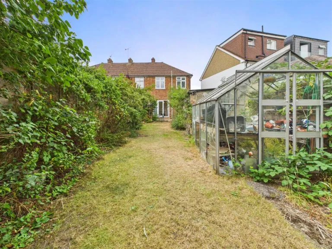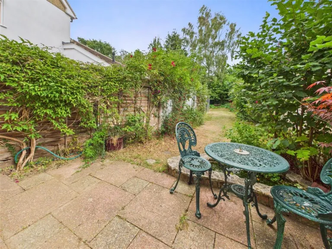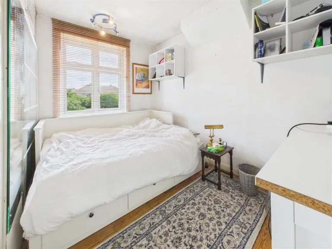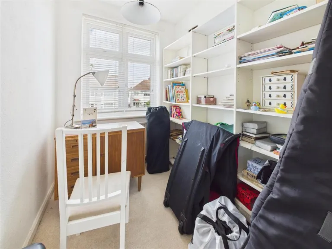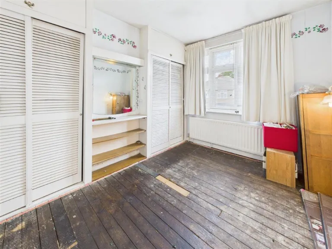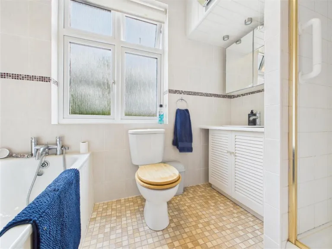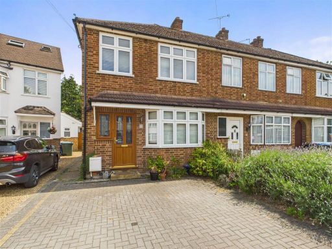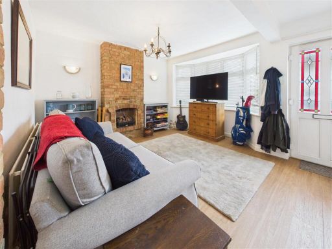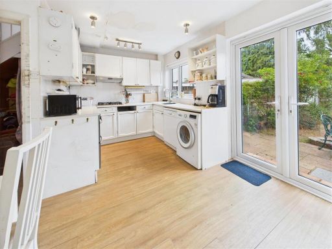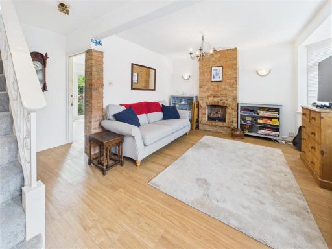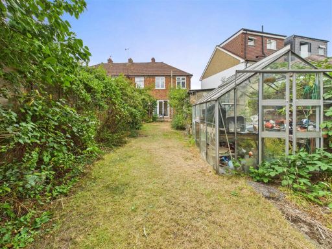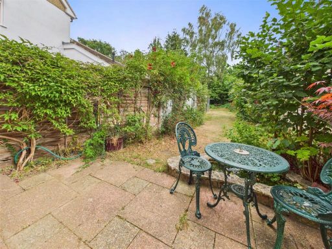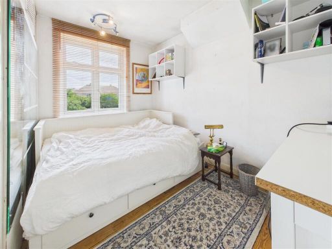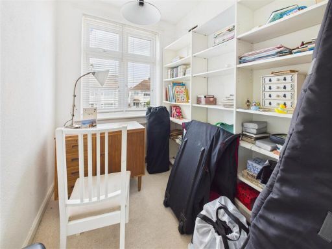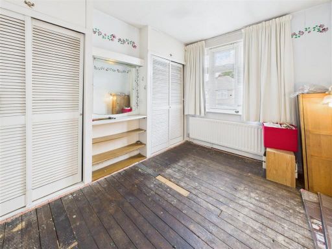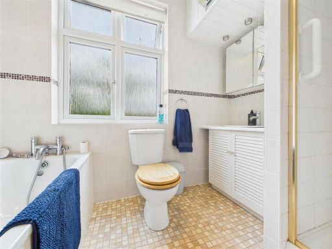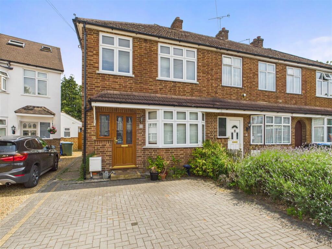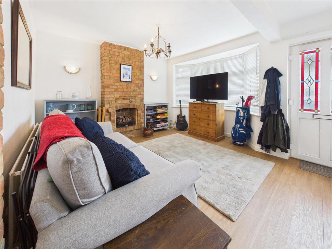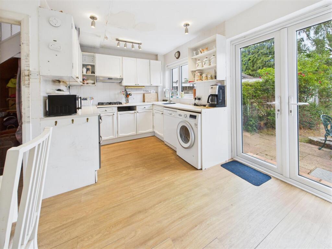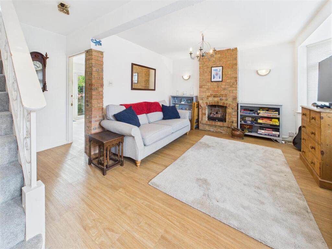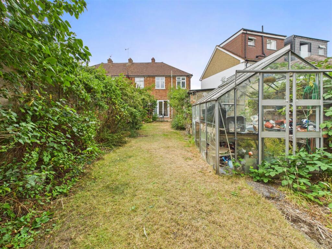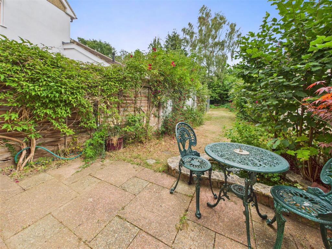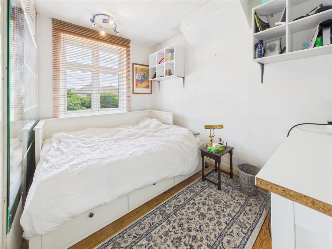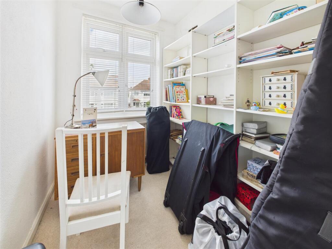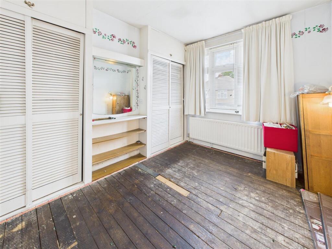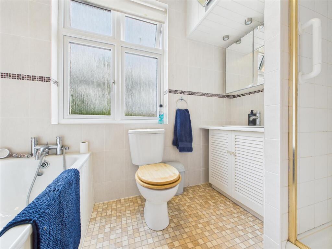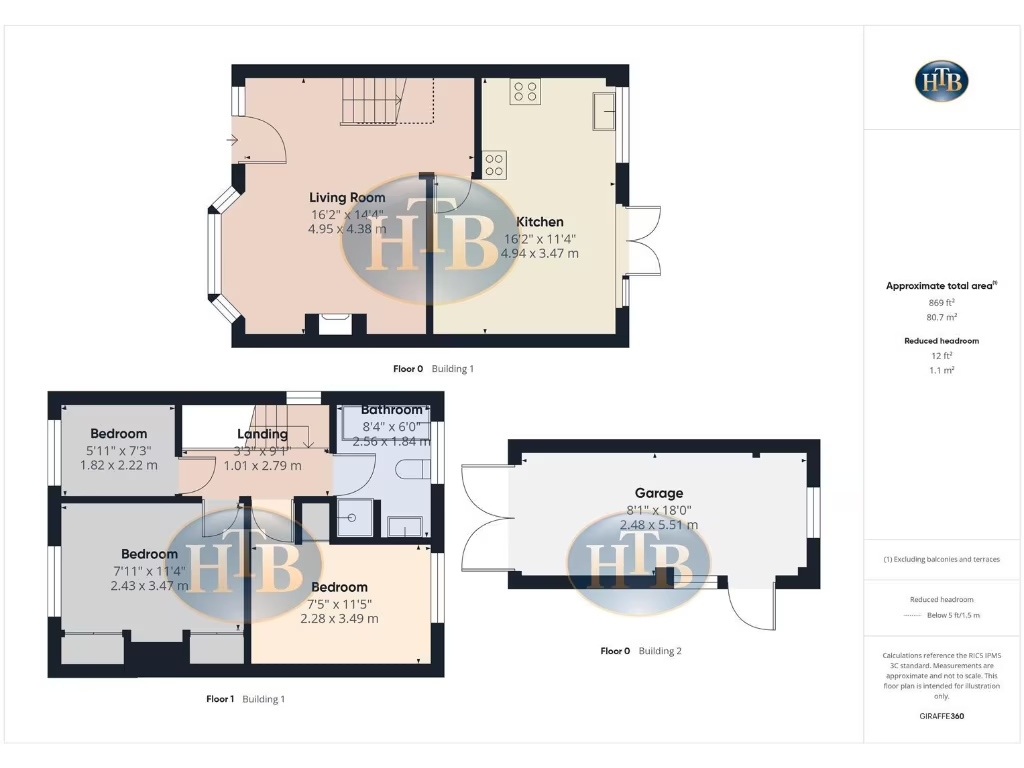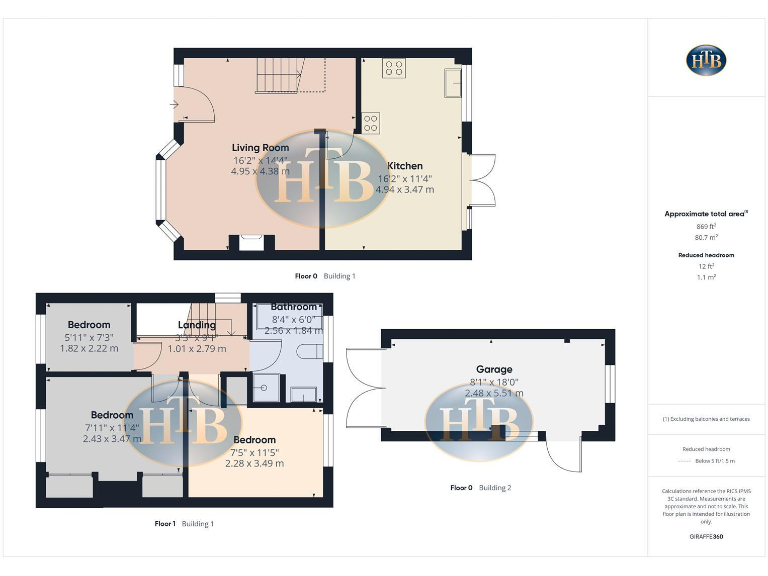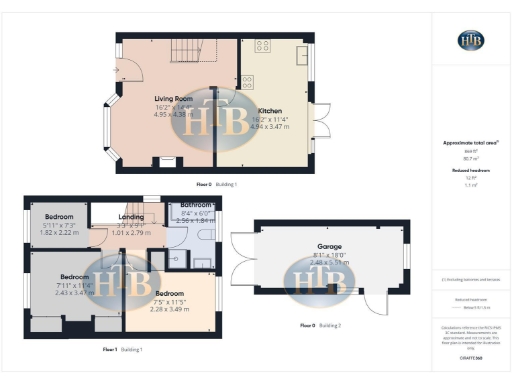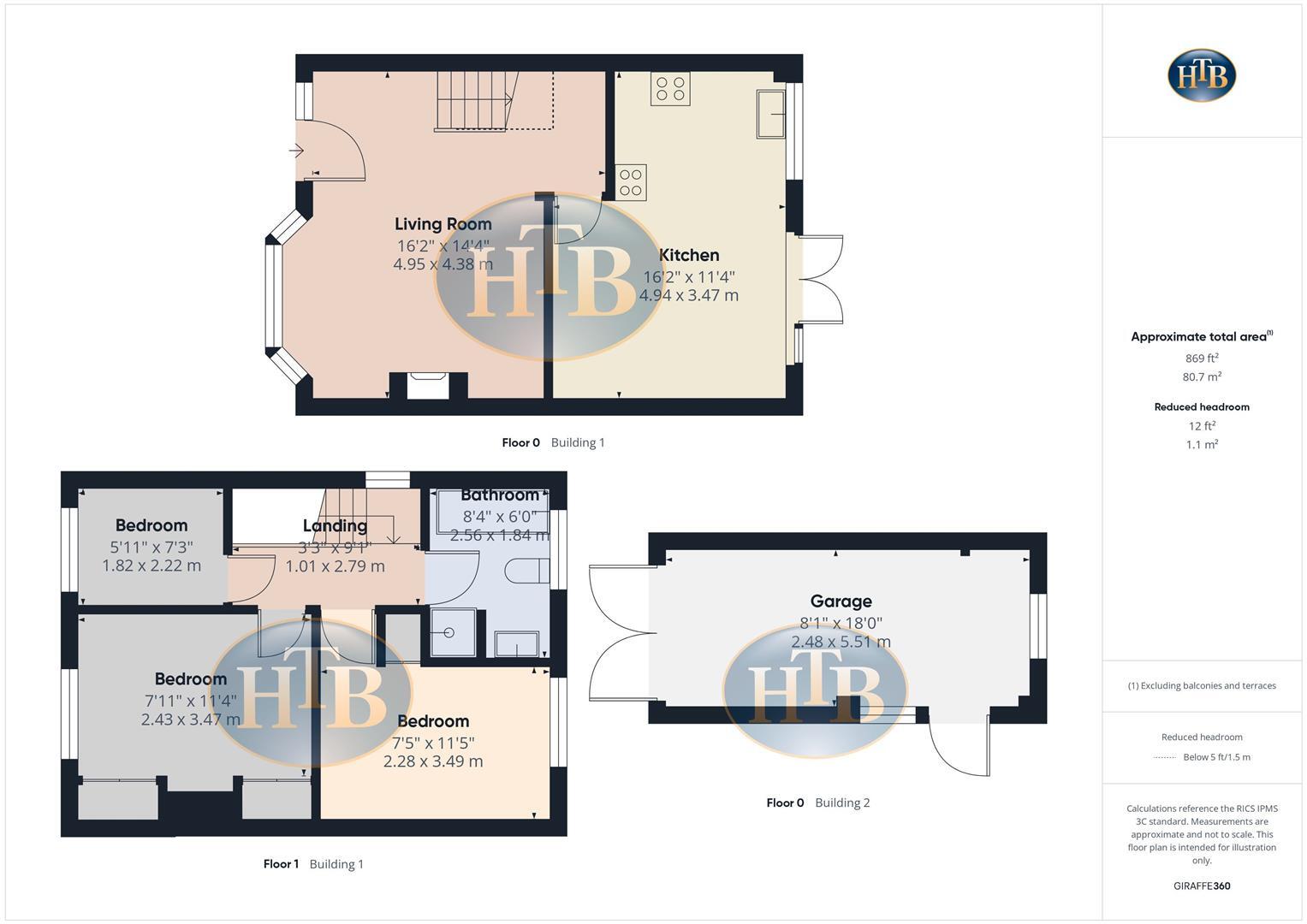No onward chain — ready for a quick sale or move-in
Open-plan kitchen/dining room for family living and entertaining
Large rear garden with patio and greenhouse; needs garden care
Detached garage offering significant storage or workshop space
Private driveway providing off-street parking for two vehicles
Close to Walton town centre and several good primary/secondary schools
Freehold tenure; approximately 869 sqft across two storeys
Medium flood risk in the area — buyers should seek specialist advice
Set on a quiet cul-de-sac in Walton-On-Thames, this three-bedroom end-of-terrace offers practical family living with immediate availability thanks to no onward chain. The open-plan kitchen/dining room and bay-fronted living room provide comfortable, flexible space for daily life and entertaining. A large rear garden with private patio and greenhouse gives scope for outdoor play and gardening; the detached garage adds significant storage or workshop potential.
This freehold home sits close to Walton town centre and well-regarded primary and secondary schools, making the location especially convenient for families. Off-street parking on a private driveway and a decent plot size are standout practical features. The property is an average-sized, post-war house of approximately 869 sqft, suited to buyers looking for an accessible, well-located family home.
Buyers should note a medium flood risk for the area and that the garden requires some care. The house is presented as lived-in rather than recently upgraded—there may be scope for refurbishment to update finishes, increase value, or adapt rooms to suit growing family needs. One bathroom serves three bedrooms, which may be a consideration for larger households.
