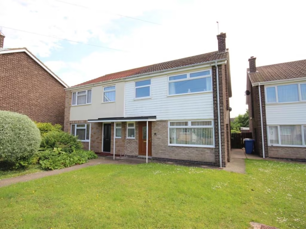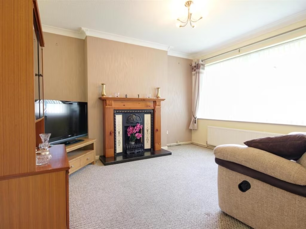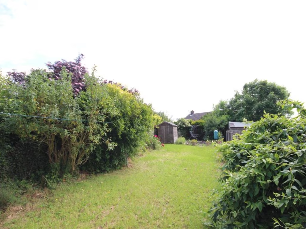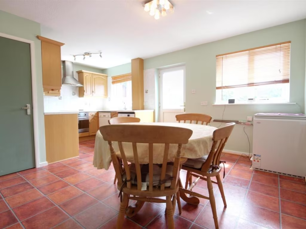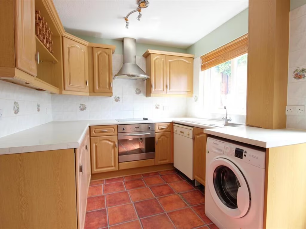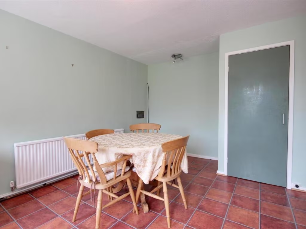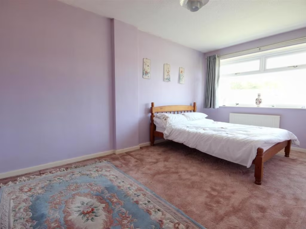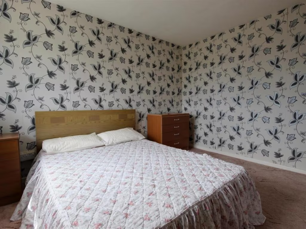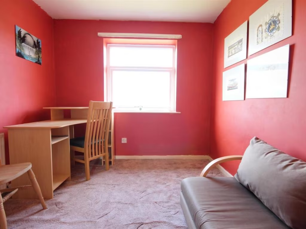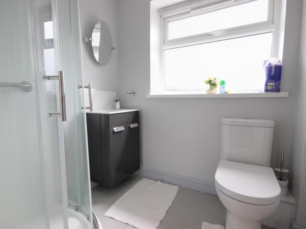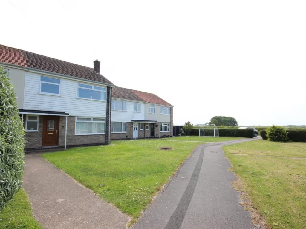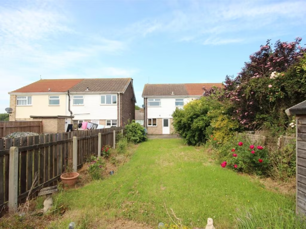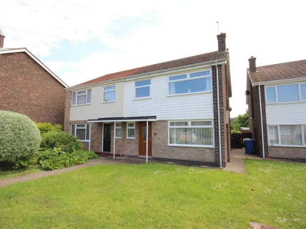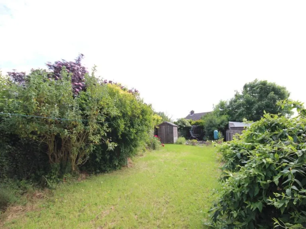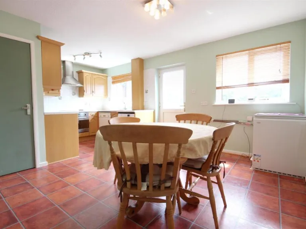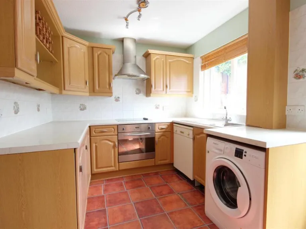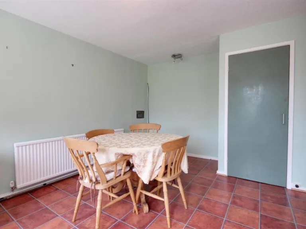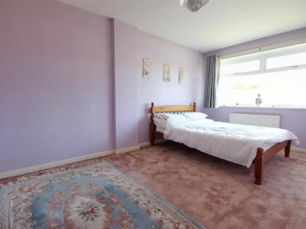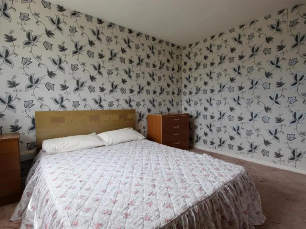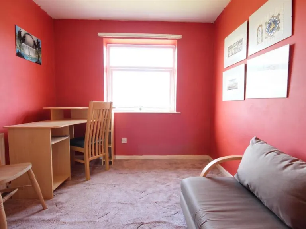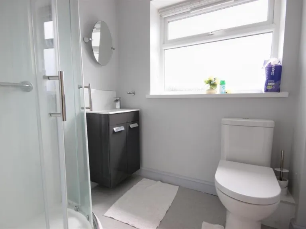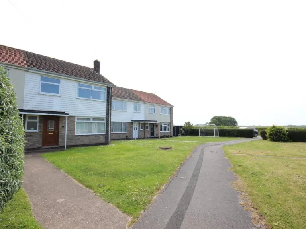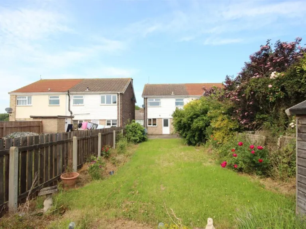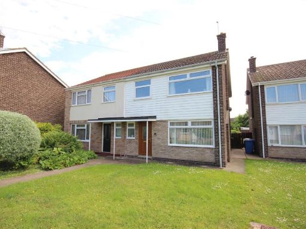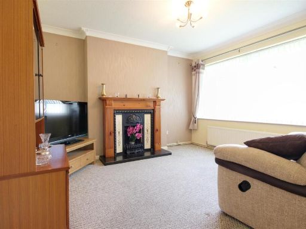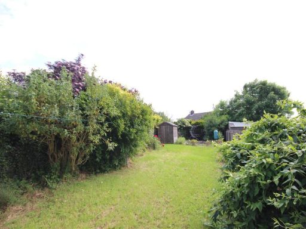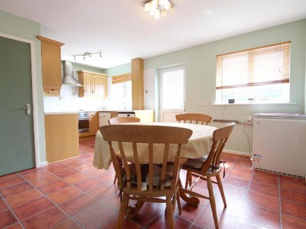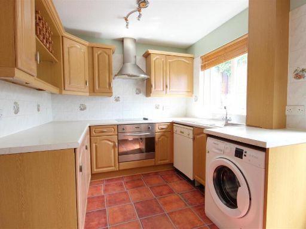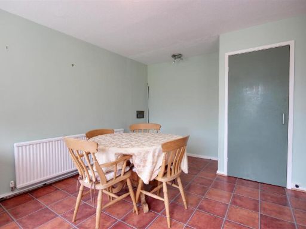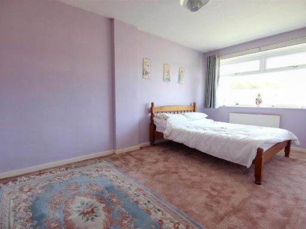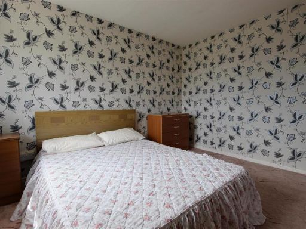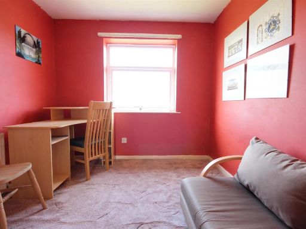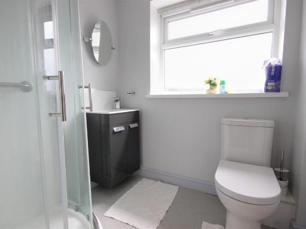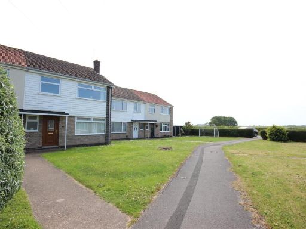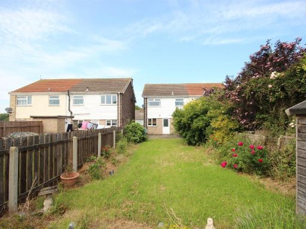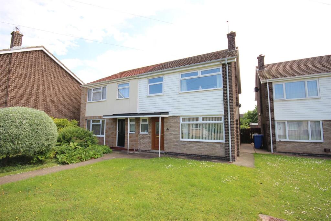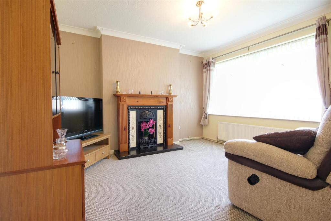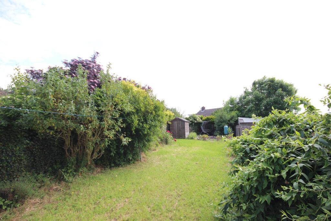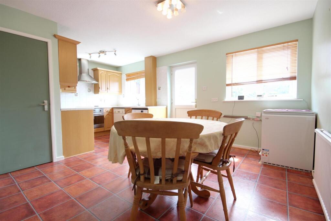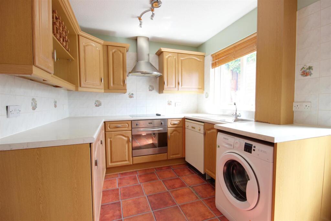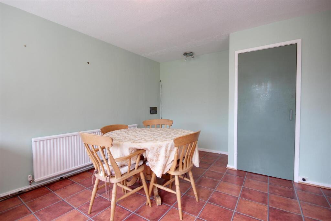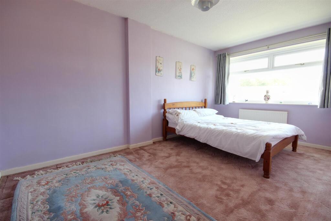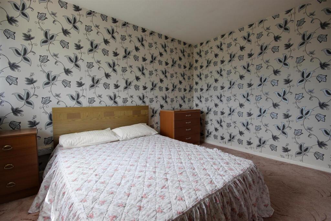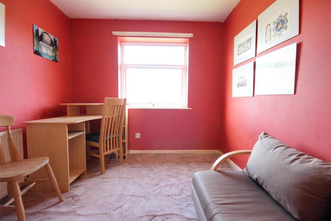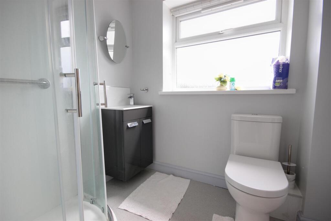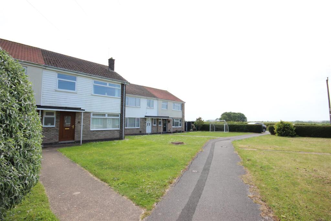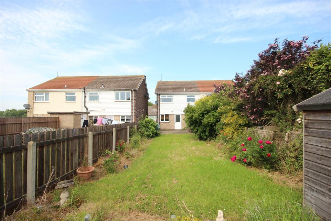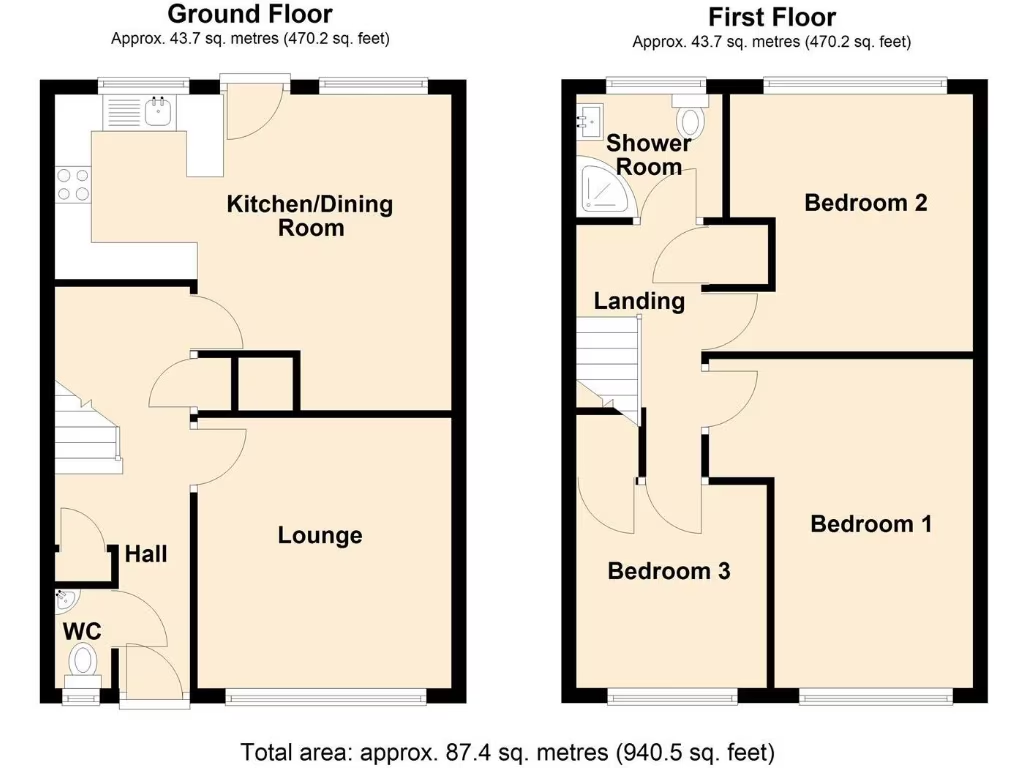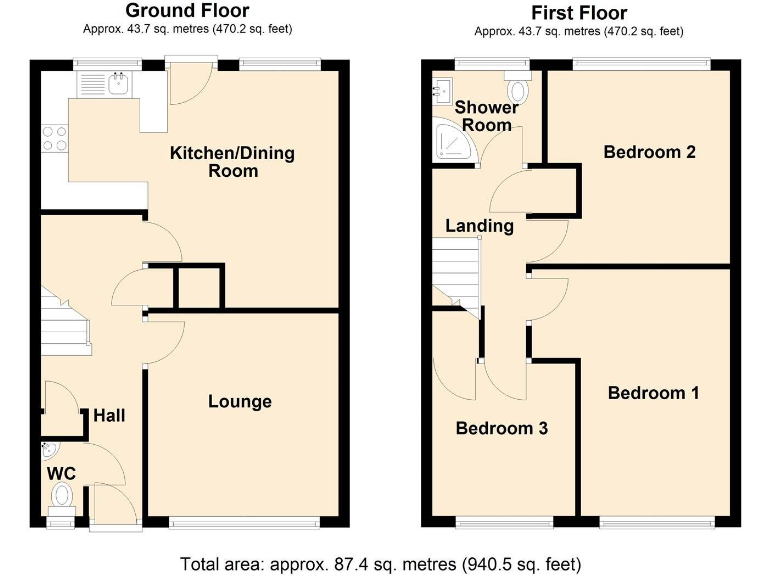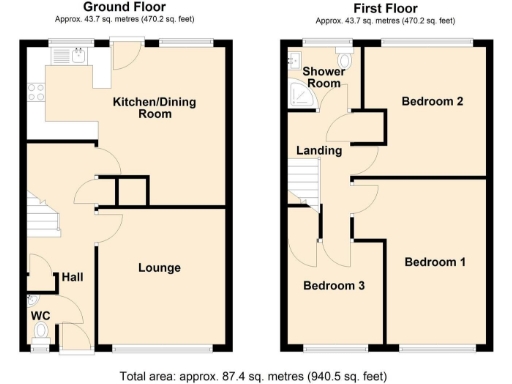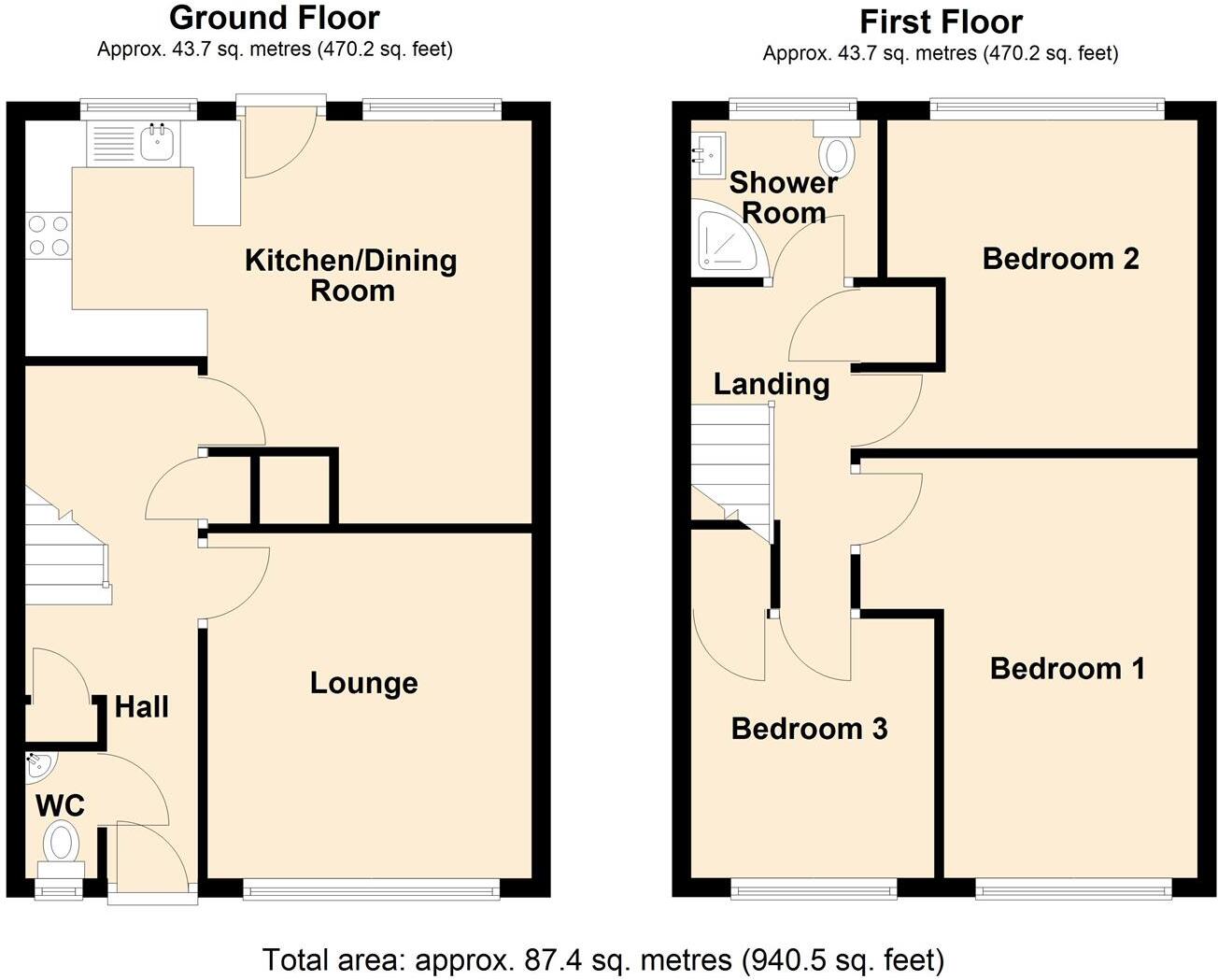Summary - 19, ST ALBANS CLOSE HU11 4TJ
3 bed 1 bath Semi-Detached
Chain-free three-bed semi with sunny garden and scope to modernise..
Chain free and freehold property with immediate possession potential
Generous south-facing rear garden with deck and private patio
Spacious dining kitchen and separate living room, family-friendly layout
Modern shower room; general fittings are serviceable but dated
Oil tank present and air source heat pump listed — clarify heating setup
Double glazing installed; installation date not confirmed
Parking available in the cul-de-sac and on West Lambwath Road
Village location with slow broadband and limited local services
This well-proportioned three-bedroom semi-detached house sits at the end of a quiet cul-de-sac in Withernwick, offering a generous south-facing rear garden and a spacious dining kitchen — good for family life and outdoor entertaining. The layout is traditional and practical, with a front living room, separate dining area, and three bedrooms upstairs. The property is chain-free and freehold, making it straightforward for a buyer seeking a prompt move or modest refurbishment project.
The home has useful features such as UPVC double glazing, built-in storage, a modern shower room, and a rear brick outbuilding. Heating details on the listing indicate both an oil storage tank and air source heat pump/electric radiators; buyers should clarify the current primary heating system and servicing history. Energy Performance is TBC, and some fixtures and finishes are dated, so cosmetic updating will add value.
Outside, the long rear garden benefits from a sunny southerly aspect, mature planting, a decked terrace and a large concrete patio — offering scope for landscaping, extension (subject to consents) or outbuildings. Parking is available on the cul-de-sac and on West Lambwath Road. Broadband in the village is slow and local services are limited, making this most suitable for buyers who prioritise rural village living or value-add investors targeting rental demand in quiet locations.
Material points: the property is average-sized (approx. 940 sq ft) and was built c.1976–1982 with cavity walls and external insulation. Prospective purchasers should note the mixed/unclear heating fuel information on the listing, the unknown install date of glazing, and that the house would benefit from cosmetic modernisation rather than major structural work.
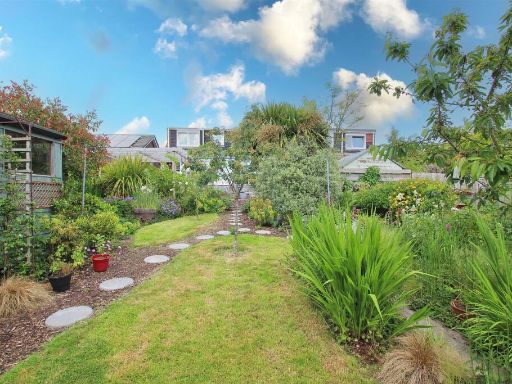 3 bedroom semi-detached house for sale in Mill Lane, Withernwick, HU11 — £249,950 • 3 bed • 1 bath • 1314 ft²
3 bedroom semi-detached house for sale in Mill Lane, Withernwick, HU11 — £249,950 • 3 bed • 1 bath • 1314 ft²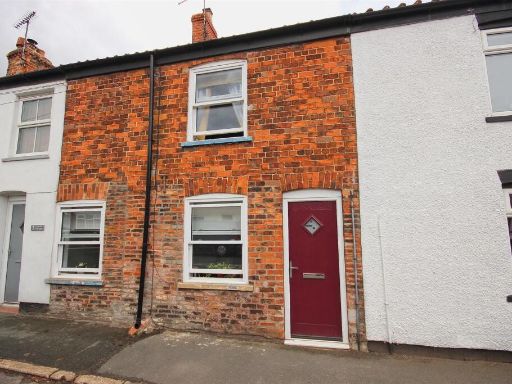 2 bedroom terraced house for sale in Lynton Cottages, Withernwick, HU11 — £175,000 • 2 bed • 1 bath • 711 ft²
2 bedroom terraced house for sale in Lynton Cottages, Withernwick, HU11 — £175,000 • 2 bed • 1 bath • 711 ft²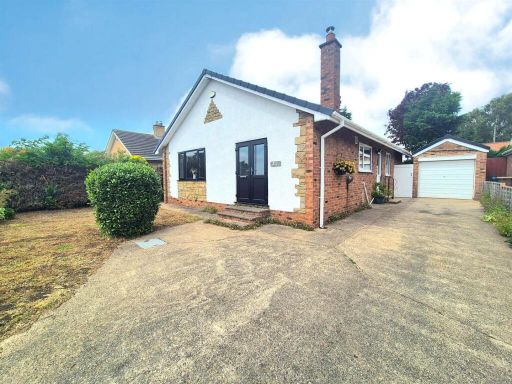 3 bedroom detached bungalow for sale in Mill Lane, Withernwick, HU11 — £289,950 • 3 bed • 2 bath • 1271 ft²
3 bedroom detached bungalow for sale in Mill Lane, Withernwick, HU11 — £289,950 • 3 bed • 2 bath • 1271 ft²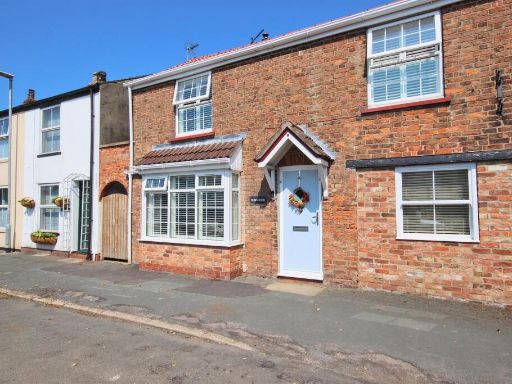 3 bedroom cottage for sale in Main Street, Withernwick, HU11 — £225,000 • 3 bed • 1 bath • 1215 ft²
3 bedroom cottage for sale in Main Street, Withernwick, HU11 — £225,000 • 3 bed • 1 bath • 1215 ft²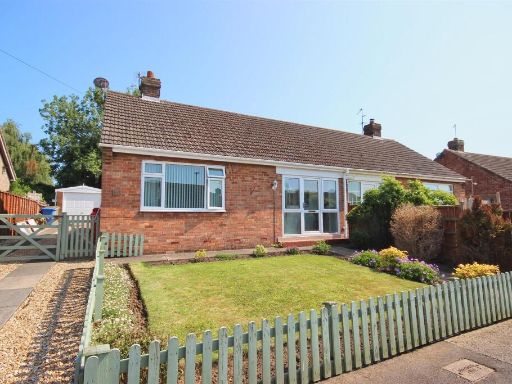 2 bedroom semi-detached bungalow for sale in St. Albans Close, Withernwick, HU11 — £129,950 • 2 bed • 1 bath • 674 ft²
2 bedroom semi-detached bungalow for sale in St. Albans Close, Withernwick, HU11 — £129,950 • 2 bed • 1 bath • 674 ft²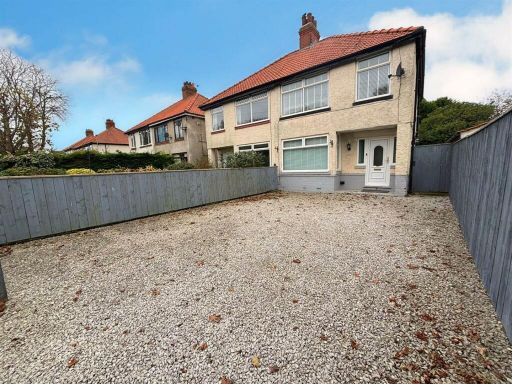 3 bedroom house for sale in Rolston Road, Hornsea, HU18 — £199,950 • 3 bed • 1 bath • 929 ft²
3 bedroom house for sale in Rolston Road, Hornsea, HU18 — £199,950 • 3 bed • 1 bath • 929 ft²