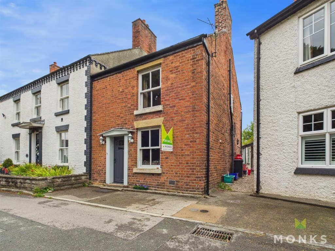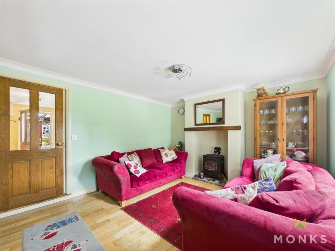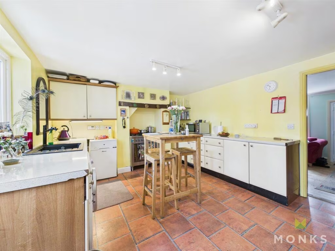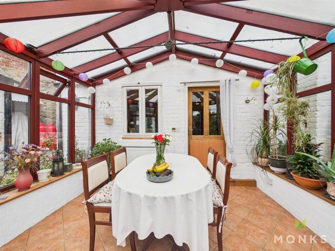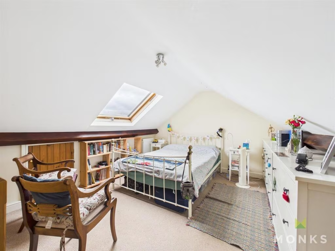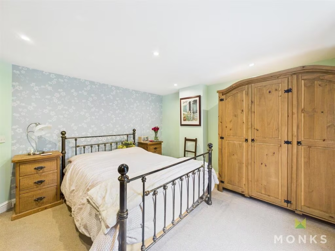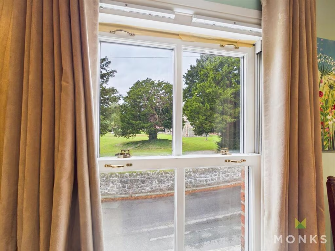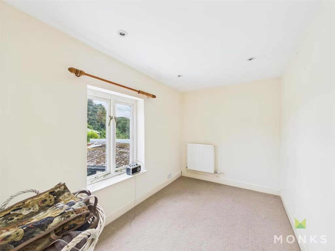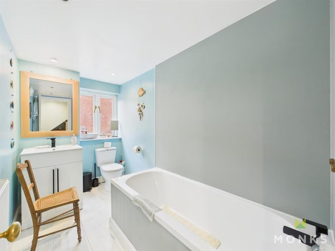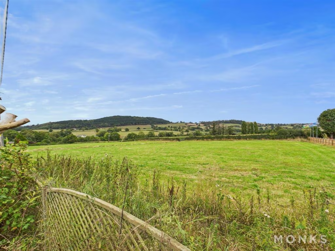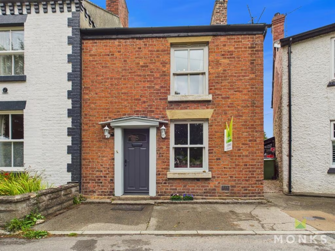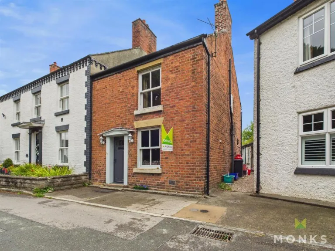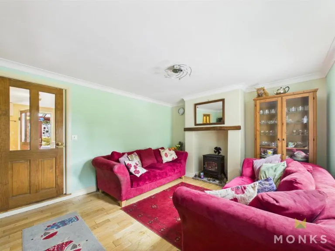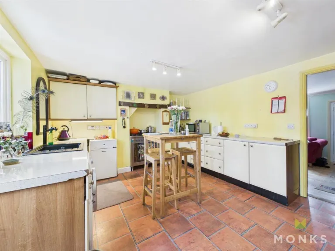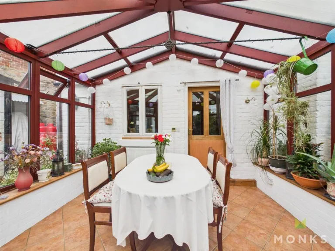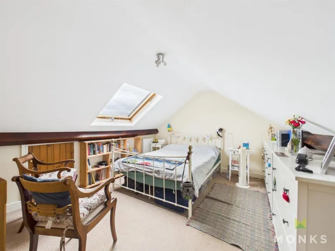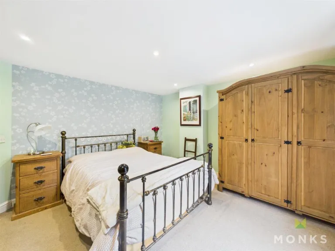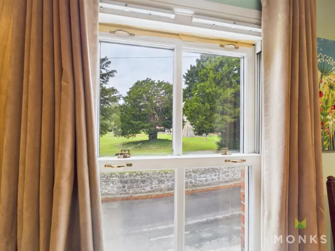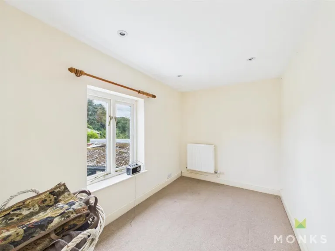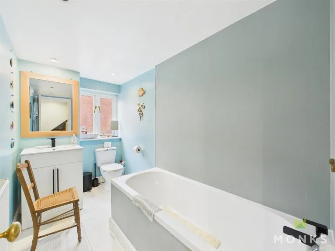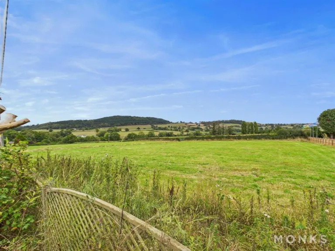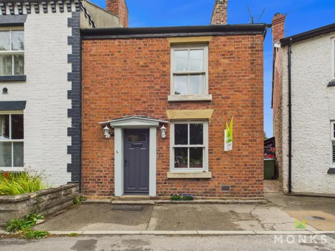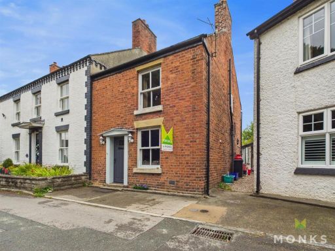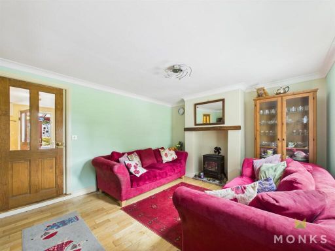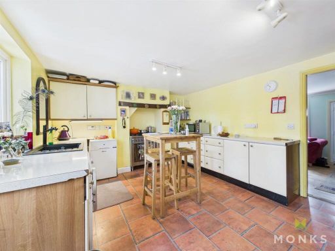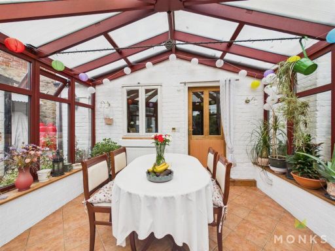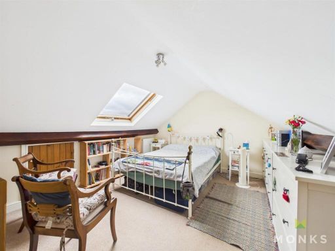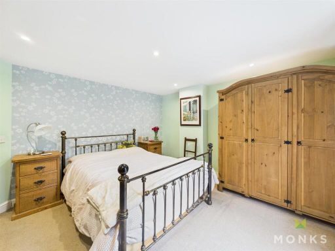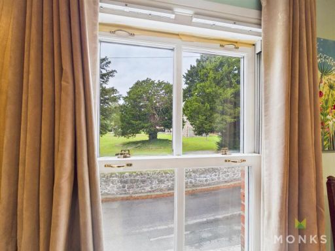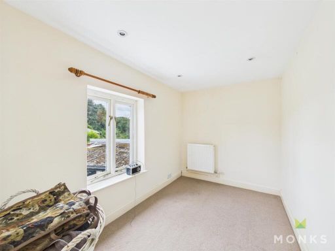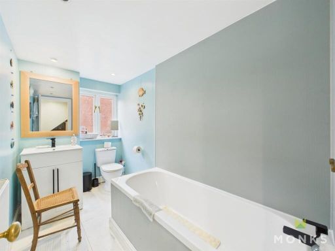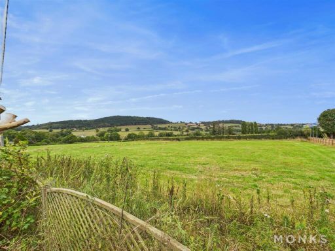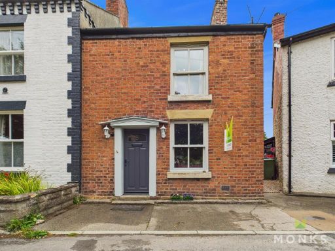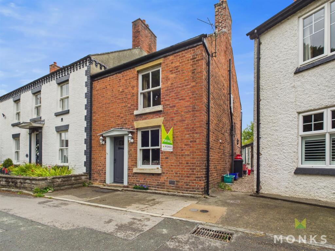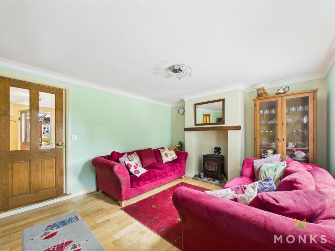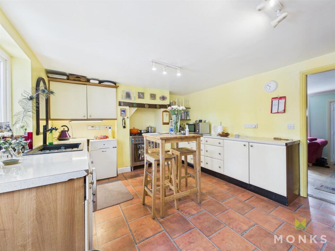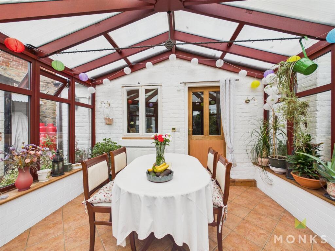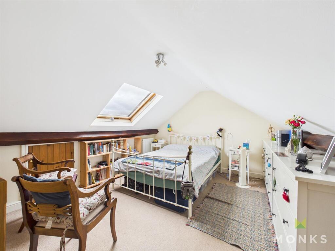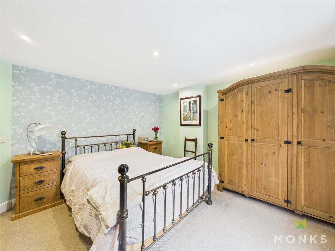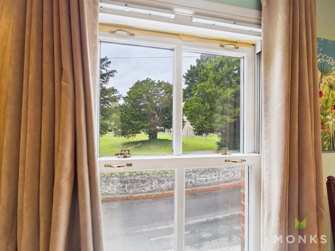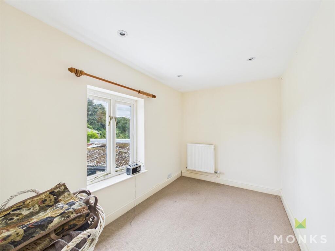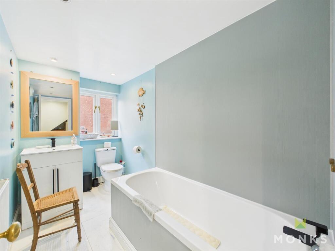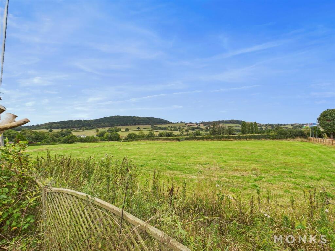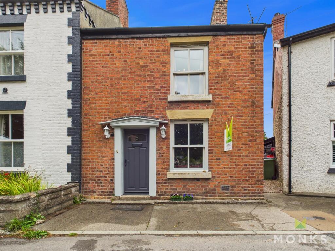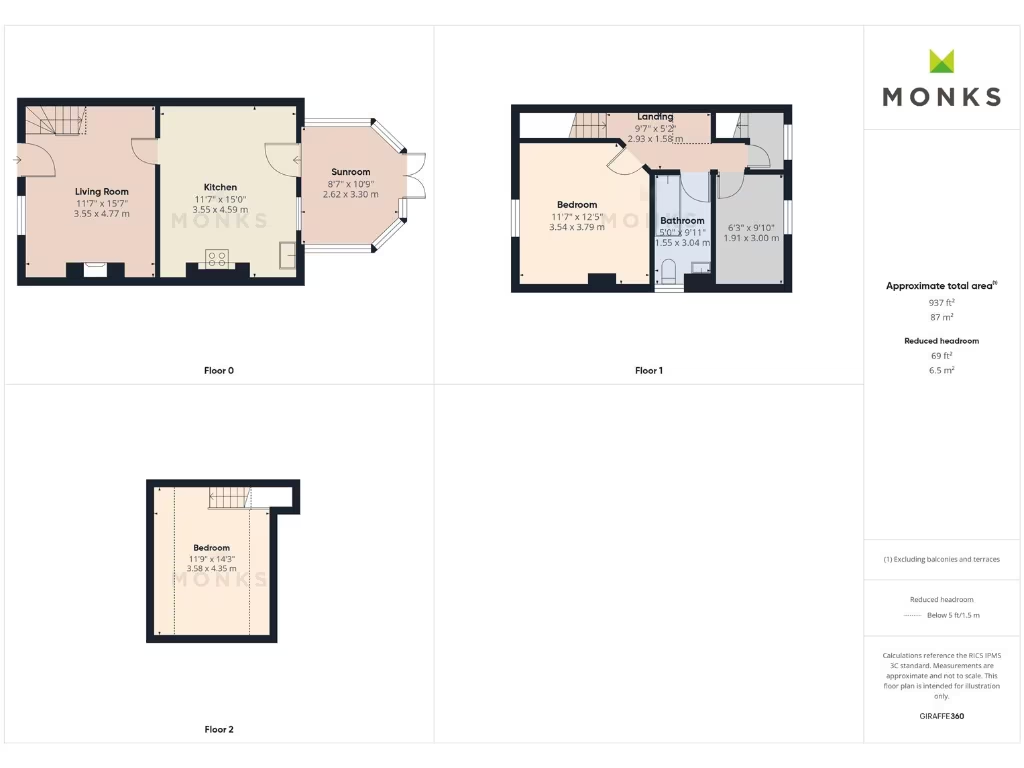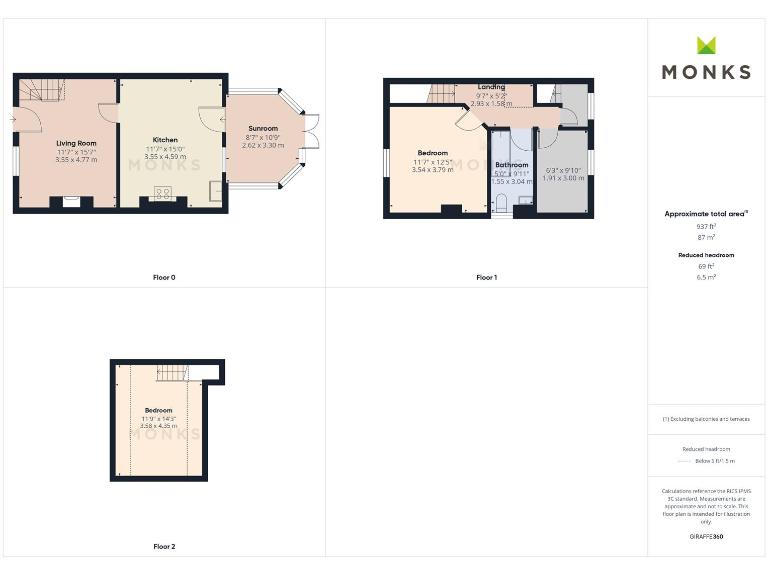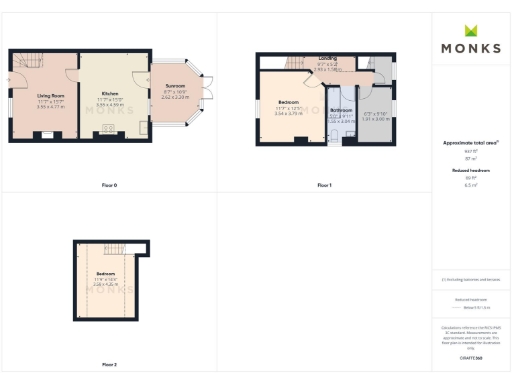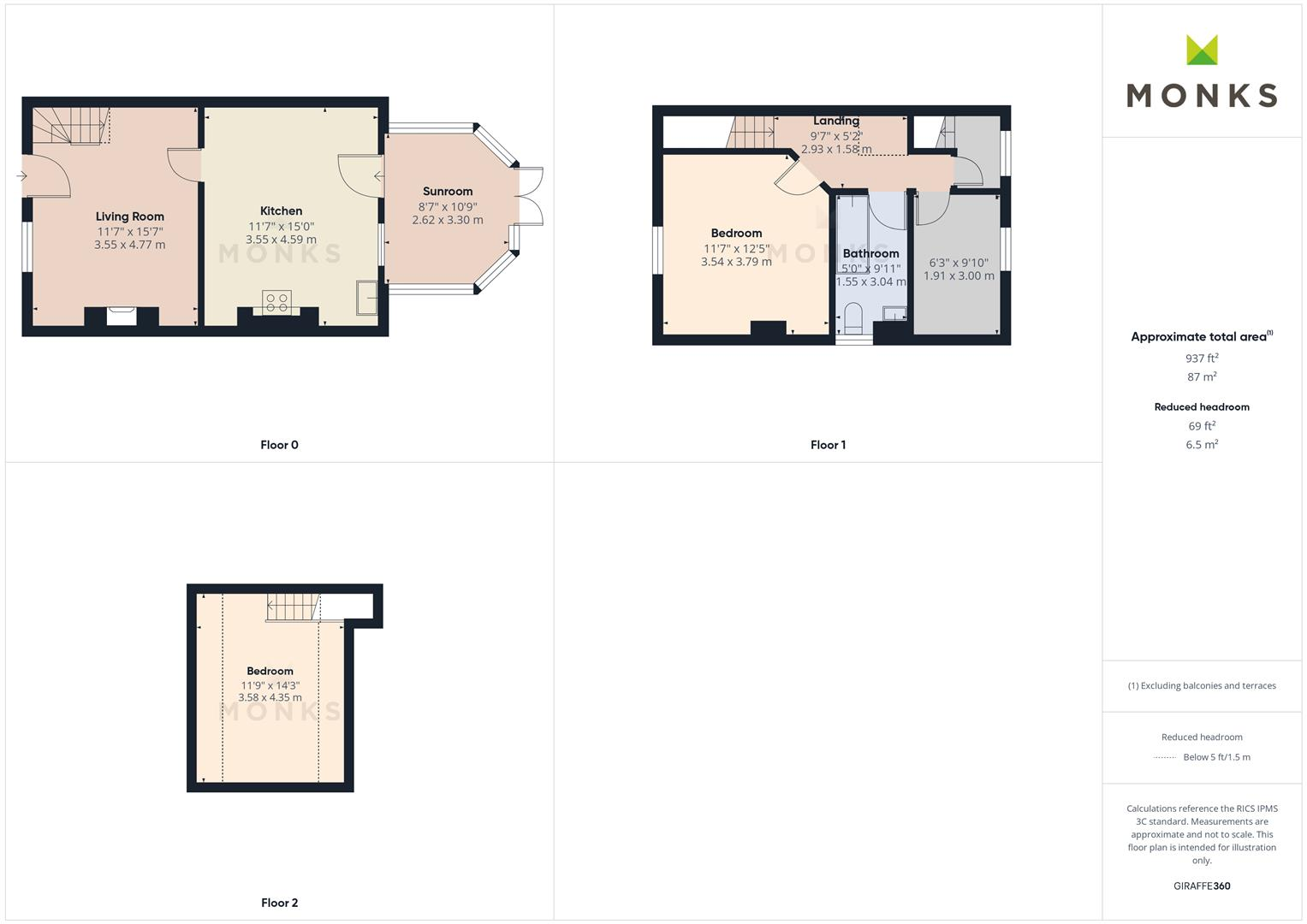Summary - 5 CHURCH VIEW LLANFECHAIN SY22 6UL
3 bed 1 bath House
Character cottage with church views, attic room and garden — great for downsizers or small families..
3-bedroom period home with church and open-field views|Converted attic room ideal as bedroom or home office|Conservatory links kitchen to enclosed rear garden|Double glazing and oil central heating present|Forecourt/off-street parking; small enclosed rear garden|Modest room sizes; overall footprint average for period home|Top-floor room has reduced head height due to roof slope|Single bathroom; some further updating may be needed
Set in the heart of Llanfechain, this period three-bedroom home blends character features with compact, versatile living over three floors. The front outlook across the church yard and the rear views over open fields give a strong village feel and a sense of space despite modest overall footprint. A conservatory extends the ground-floor living, and the property is offered chain free for a straightforward move.
Internally the house is well laid out for a small family or downsizer: lounge with fireplace, kitchen/dining room flowing to the conservatory, two first-floor bedrooms and a bathroom, plus a converted attic room ideal as a bedroom, studio or home office. Double glazing and oil central heating are already fitted, and the forecourt/drive provides off-street parking.
Buyers should note the home sits on a small plot and room sizes are modest; the top-floor room has reduced head height due to the roof slope. Heating is supplied by oil (with bottled gas also present), and while the property has been improved, there is scope for further updating to modernise finishes and maximise space. Broadband and mobile signals are average and the local area is a remote, farming community with limited services.
For someone seeking village life with attractive outlooks and flexible accommodation, this property offers immediate occupancy and potential to personalise. A viewing is recommended to assess the usable floor area and the attic headroom before proceeding.
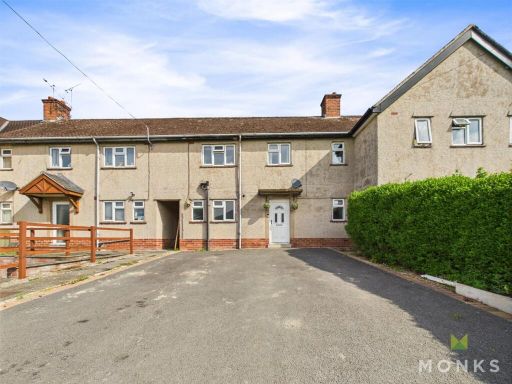 3 bedroom terraced house for sale in Maes Cedwyn, Llangedwyn, Oswestry, SY10 — £210,000 • 3 bed • 1 bath • 921 ft²
3 bedroom terraced house for sale in Maes Cedwyn, Llangedwyn, Oswestry, SY10 — £210,000 • 3 bed • 1 bath • 921 ft²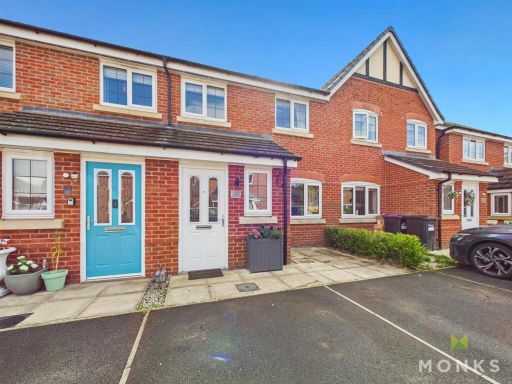 3 bedroom terraced house for sale in Heritage Way, Llanymynech, SY22 — £210,000 • 3 bed • 2 bath • 685 ft²
3 bedroom terraced house for sale in Heritage Way, Llanymynech, SY22 — £210,000 • 3 bed • 2 bath • 685 ft²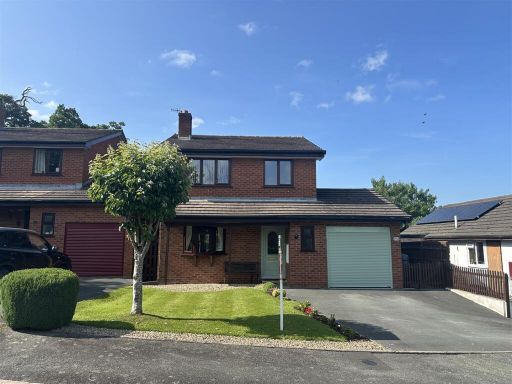 3 bedroom detached house for sale in Mount View, Llanfechain., SY22 — £289,950 • 3 bed • 1 bath • 1084 ft²
3 bedroom detached house for sale in Mount View, Llanfechain., SY22 — £289,950 • 3 bed • 1 bath • 1084 ft²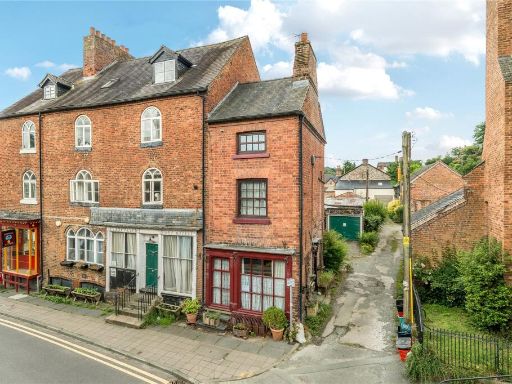 2 bedroom terraced house for sale in High Street, Llanfyllin, Powys, SY22 — £125,000 • 2 bed • 1 bath • 760 ft²
2 bedroom terraced house for sale in High Street, Llanfyllin, Powys, SY22 — £125,000 • 2 bed • 1 bath • 760 ft²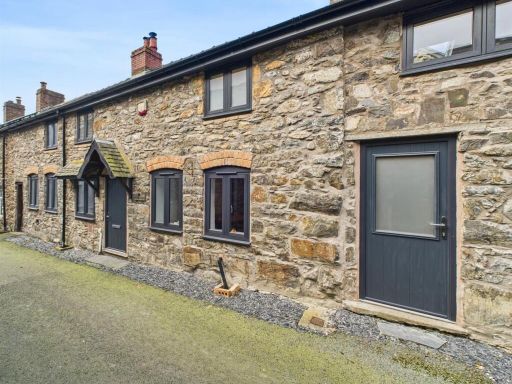 3 bedroom house for sale in 4 Tyddyn Cottage, Llanrhaeadr Ym Mochnant, Oswestry, SY10 — £265,000 • 3 bed • 1 bath • 1110 ft²
3 bedroom house for sale in 4 Tyddyn Cottage, Llanrhaeadr Ym Mochnant, Oswestry, SY10 — £265,000 • 3 bed • 1 bath • 1110 ft²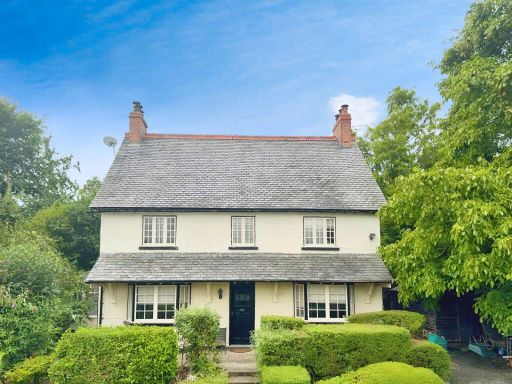 4 bedroom detached house for sale in Bryn Derw, Park Street, Llanrhaeadr Ym Mochnant, SY10 — £450,000 • 4 bed • 3 bath • 1495 ft²
4 bedroom detached house for sale in Bryn Derw, Park Street, Llanrhaeadr Ym Mochnant, SY10 — £450,000 • 4 bed • 3 bath • 1495 ft²