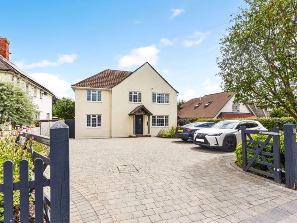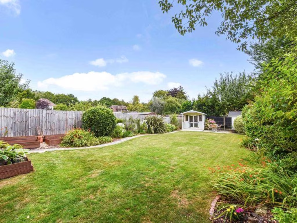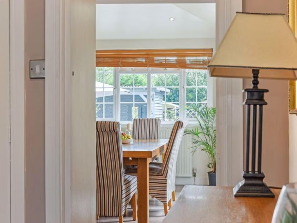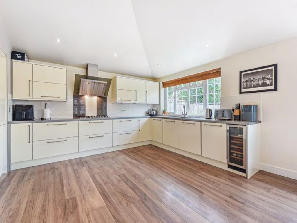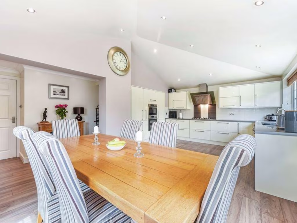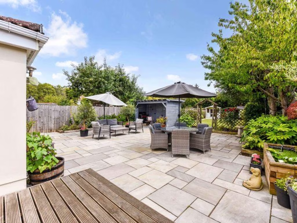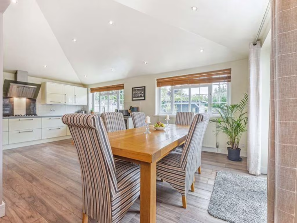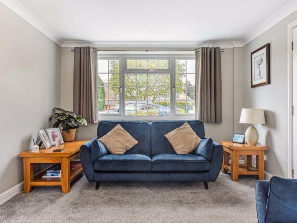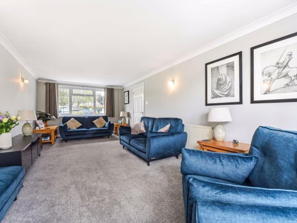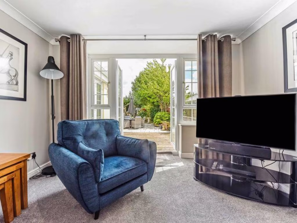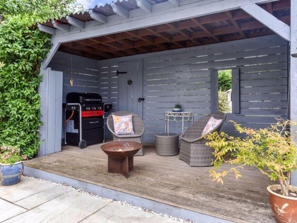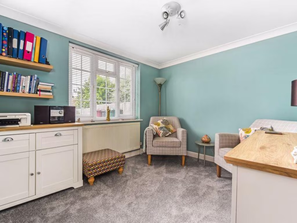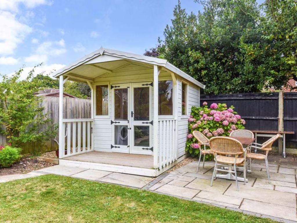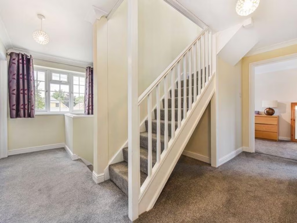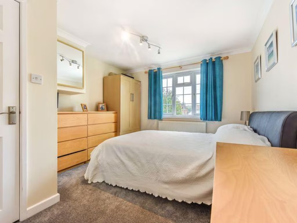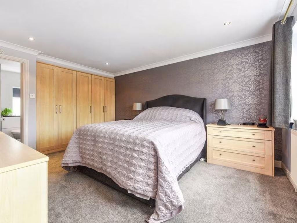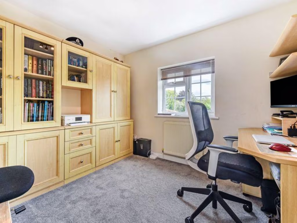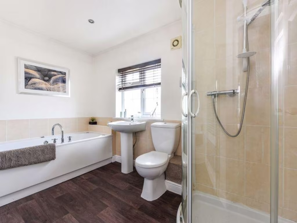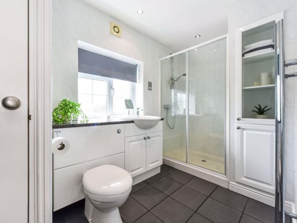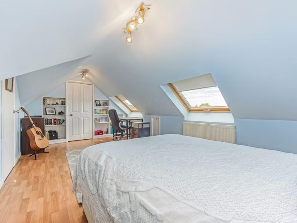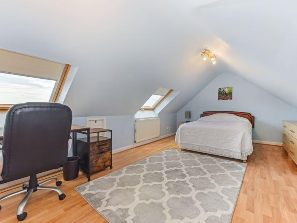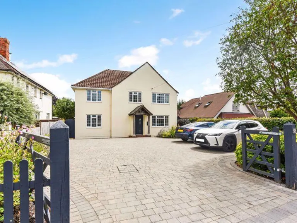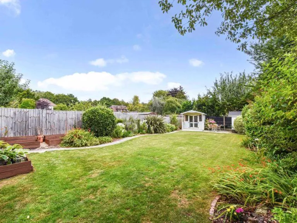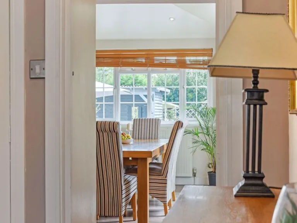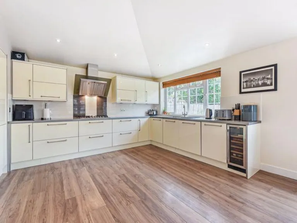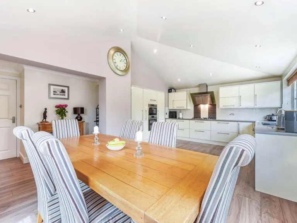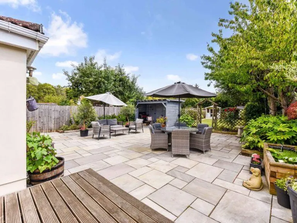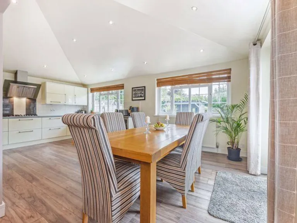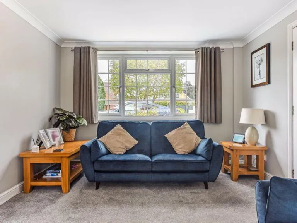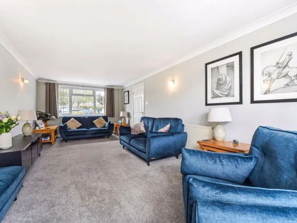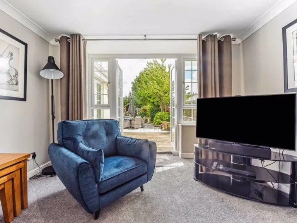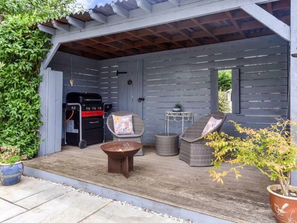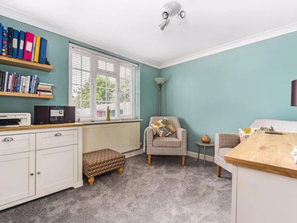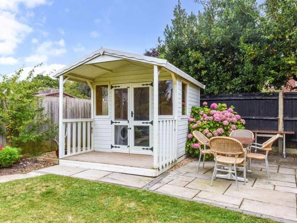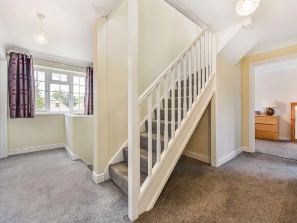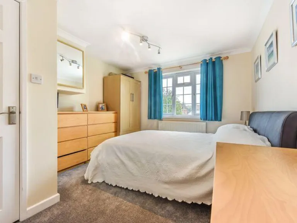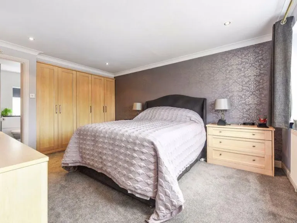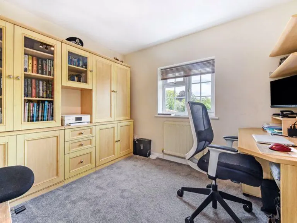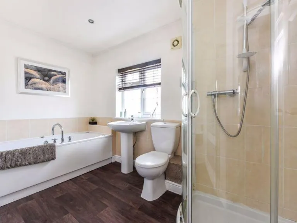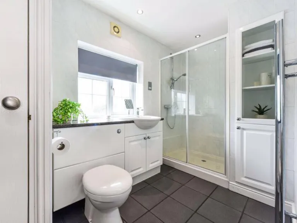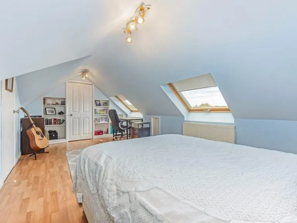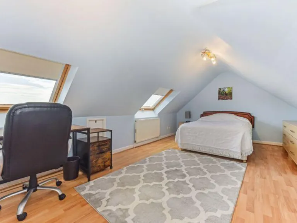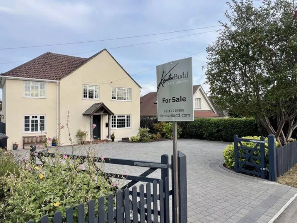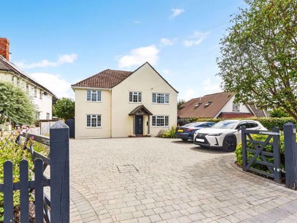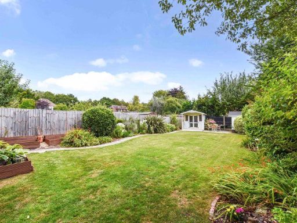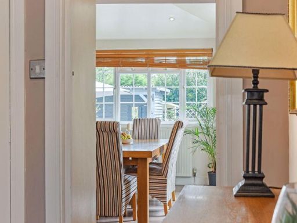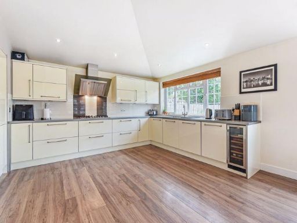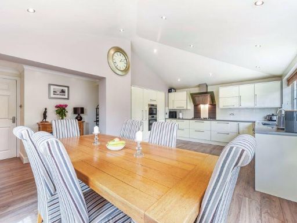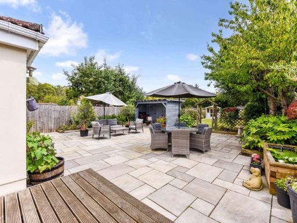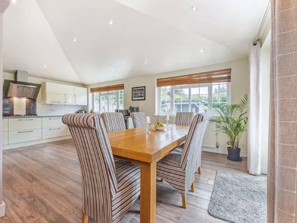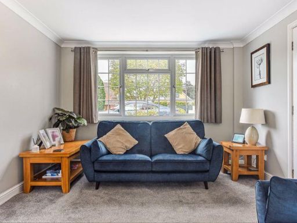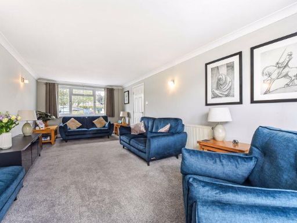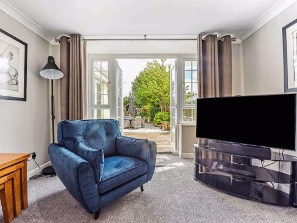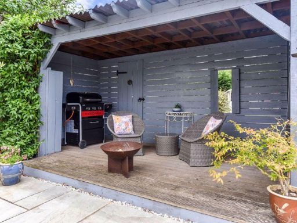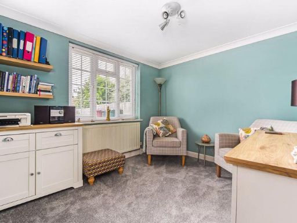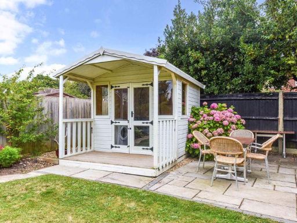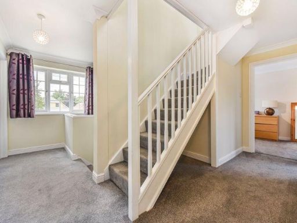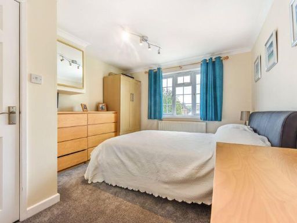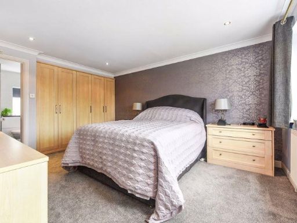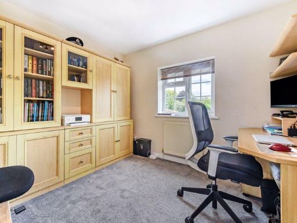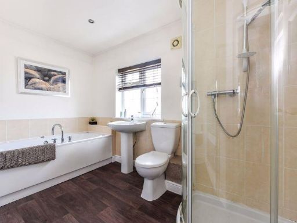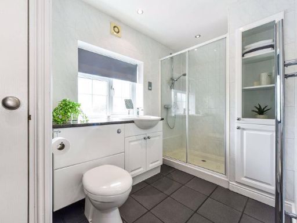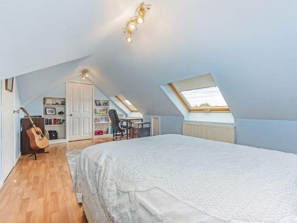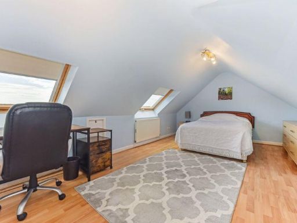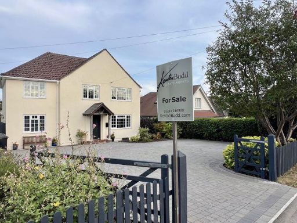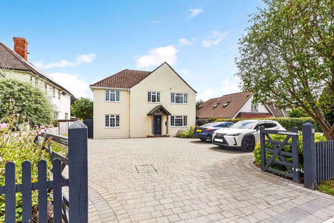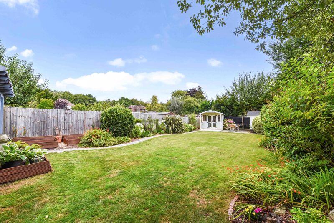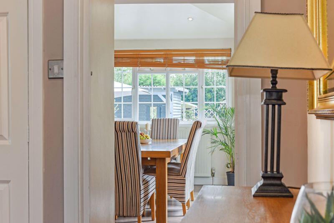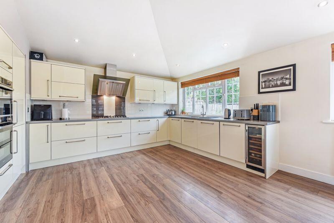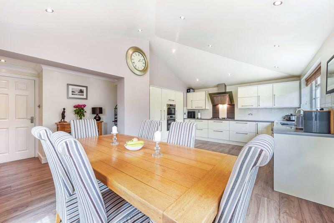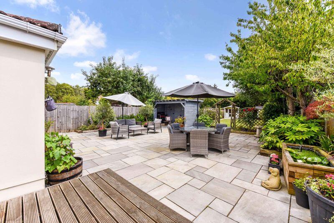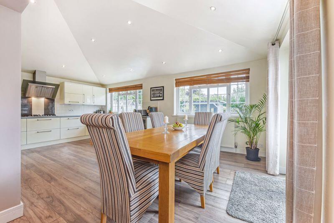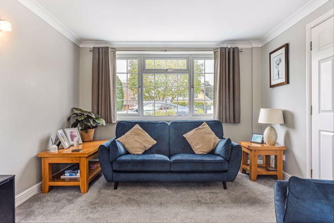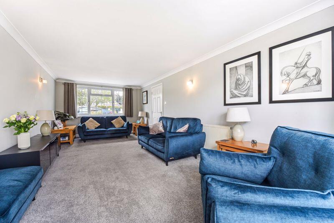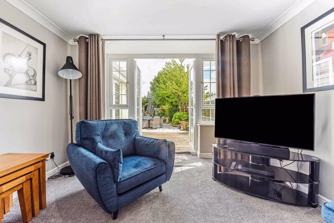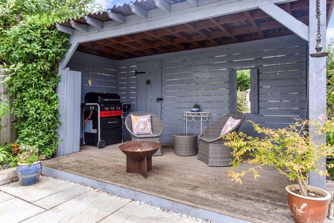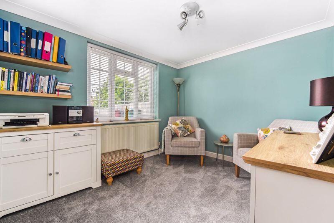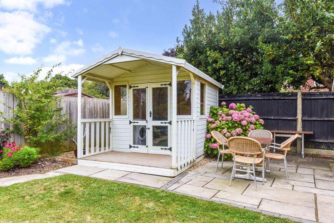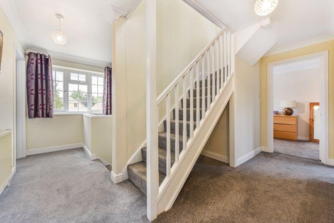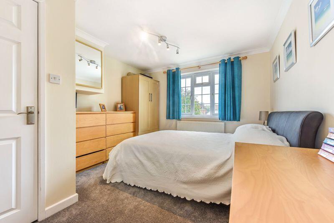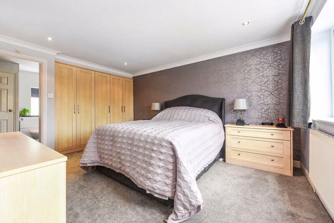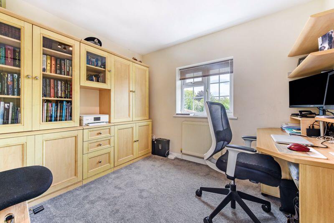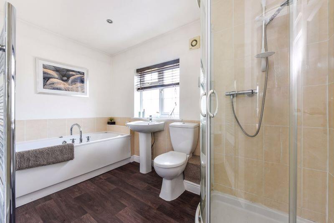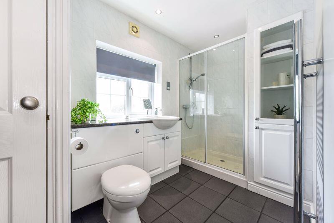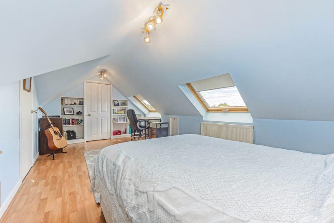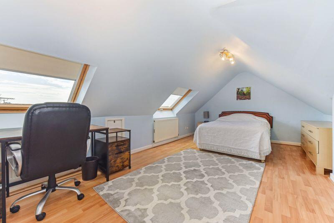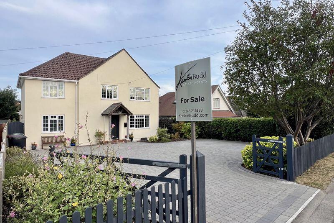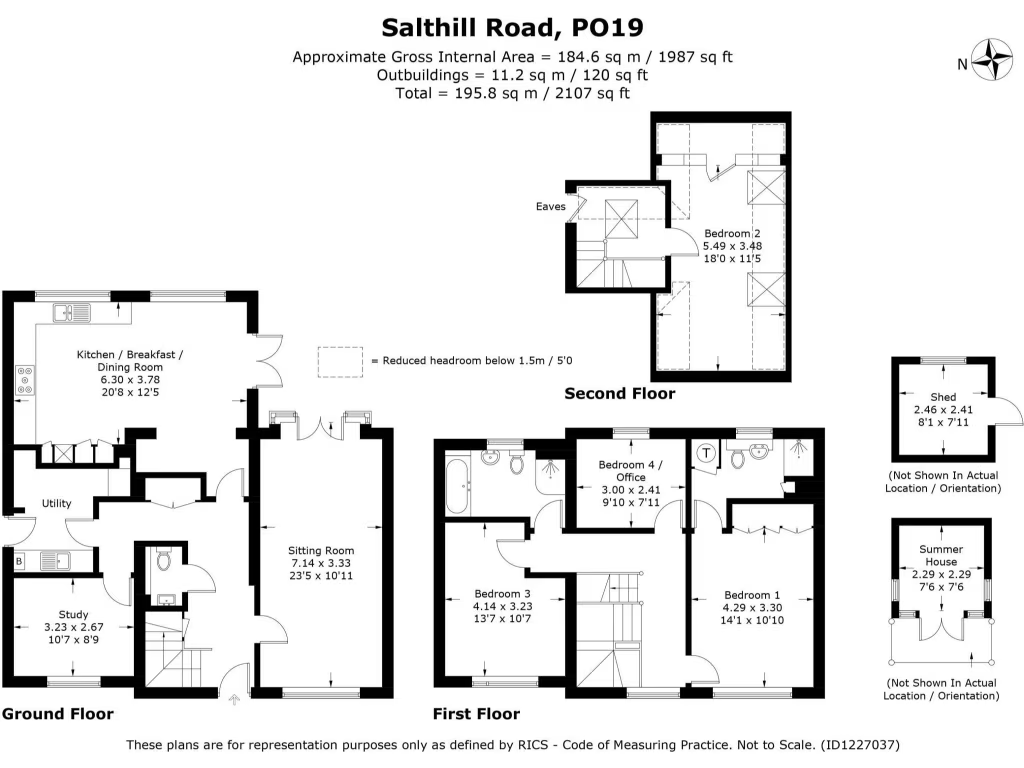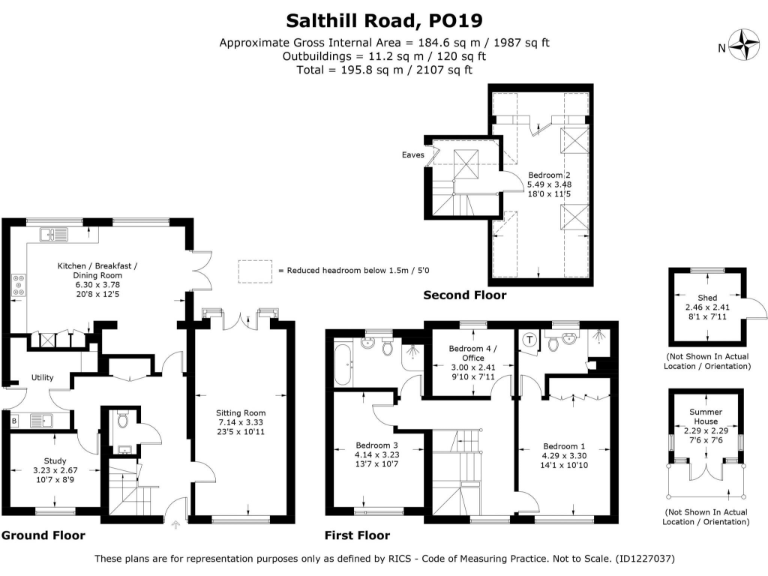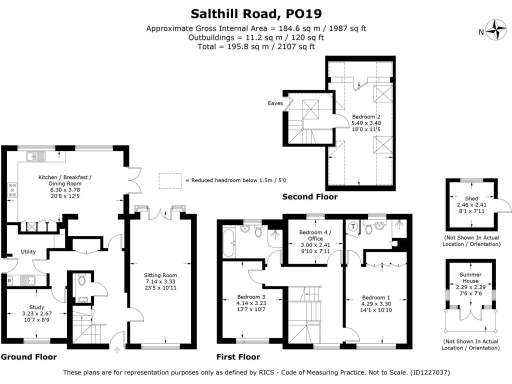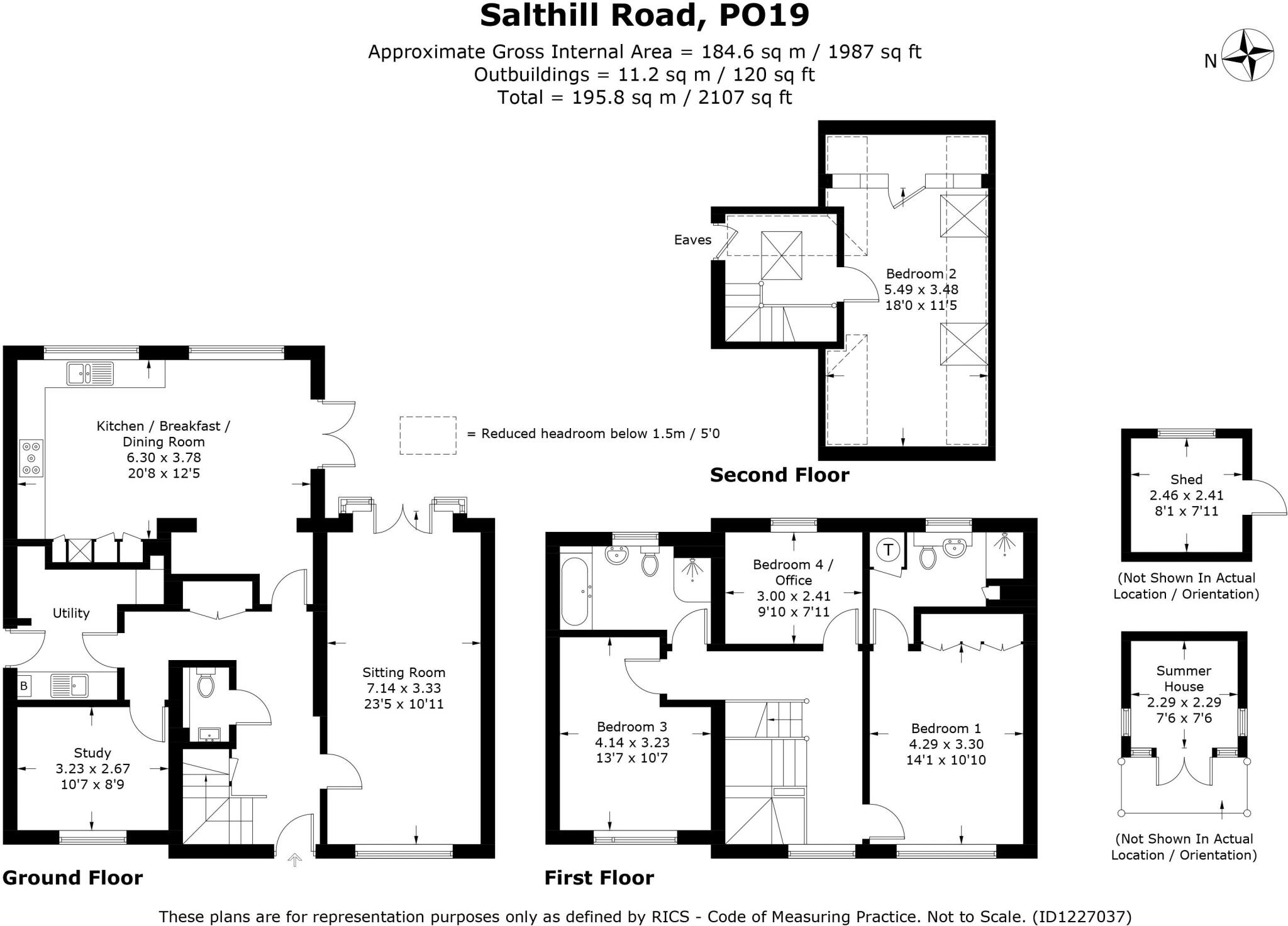Summary - TROODOS, 52 SALTHILL ROAD CHICHESTER PO19 3PZ
4 bed 2 bath Detached
Generous 4-bed home with large garden and approved extension plans near Chichester schools.
Large detached 1950s house, 1,987 sqft (184.6 sqm)
Over 100' (30.4m) rear garden, substantial outdoor space
Large attic double bedroom with scope for ensuite (consent needed)
Planning permission granted for ground-floor extension (CDC 24/02770/DOM)
Spacious kitchen/dining room and dual-aspect sitting room
Side utility lobby and garage parking included
Only two bathrooms for four bedrooms; may need more facilities
Built 1950 — some updating/modernisation may be required
Set on a generous plot in sought-after Fishbourne, this detached 1950s house offers spacious family living across three floors. The property features a large kitchen/dining room and a dual-aspect sitting room with planning permission already granted for a ground-floor extension to the south/east corner, creating clear scope to enlarge living space further (CDC ref: 24/02770/DOM).
Accommodation includes four good-sized bedrooms, a large attic double that currently provides versatile space and could accept an ensuite subject to building consent, plus two bathrooms (one ensuite). Practical benefits include a side utility lobby, garage parking and a rear garden extending over 100' (30.4m) — ideal for family recreation, gardening and safe outdoor play.
The house is freehold, in a very affluent area with fast broadband and excellent mobile signal, close to well-regarded schools and local amenities. Notable negatives are the property’s age (built 1950), which may require updating in parts, and only two bathrooms for four bedrooms; council tax is above average. Overall this is a well-presented, generous family home with clear potential to adapt and extend.
This home will suit buyers seeking space, a large garden and planning-ready potential for expansion, rather than those wanting a fully modernised, turn-key property.
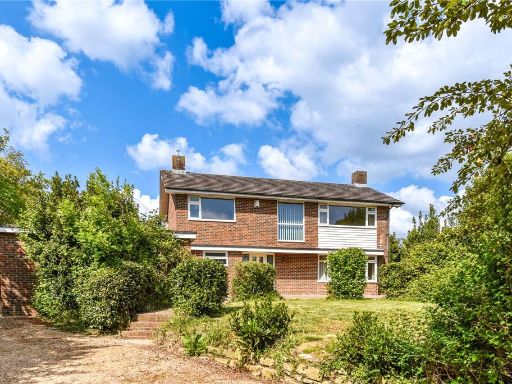 4 bedroom detached house for sale in Fishbourne Road West, Chichester, PO19 — £985,000 • 4 bed • 2 bath • 2114 ft²
4 bedroom detached house for sale in Fishbourne Road West, Chichester, PO19 — £985,000 • 4 bed • 2 bath • 2114 ft²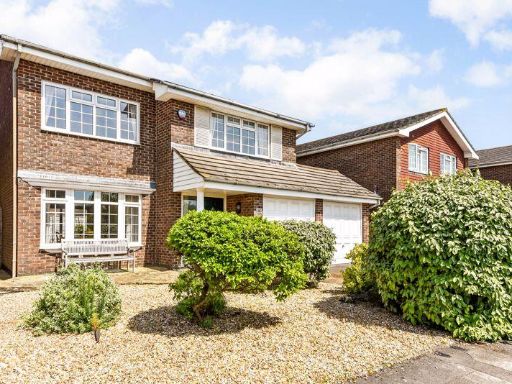 4 bedroom detached house for sale in Newport Drive, Fishbourne, Chichester, PO19 — £635,000 • 4 bed • 2 bath • 1468 ft²
4 bedroom detached house for sale in Newport Drive, Fishbourne, Chichester, PO19 — £635,000 • 4 bed • 2 bath • 1468 ft²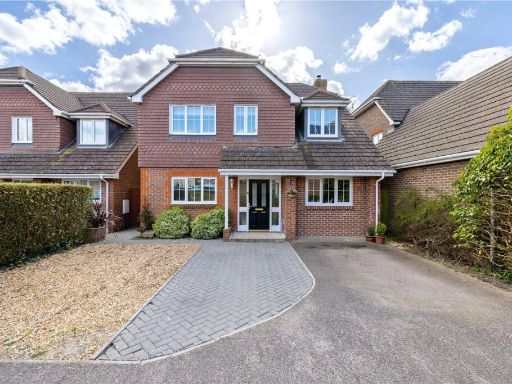 4 bedroom detached house for sale in Caspian Close, Fishbourne, PO18 — £600,000 • 4 bed • 2 bath • 1534 ft²
4 bedroom detached house for sale in Caspian Close, Fishbourne, PO18 — £600,000 • 4 bed • 2 bath • 1534 ft²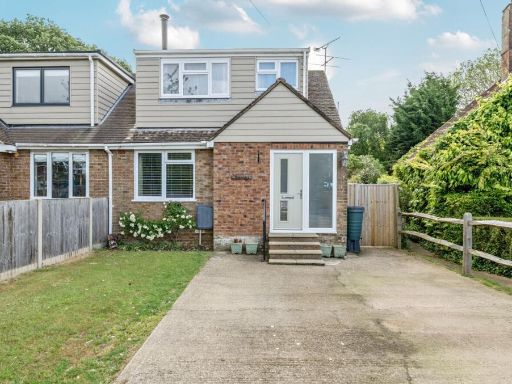 3 bedroom semi-detached house for sale in Blackboy Lane, Fishbourne, PO18 — £385,000 • 3 bed • 2 bath • 850 ft²
3 bedroom semi-detached house for sale in Blackboy Lane, Fishbourne, PO18 — £385,000 • 3 bed • 2 bath • 850 ft²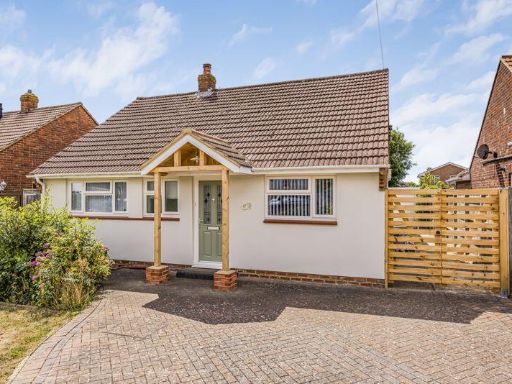 4 bedroom detached bungalow for sale in Halfrey Road, Fishbourne, PO18 — £565,000 • 4 bed • 2 bath • 1189 ft²
4 bedroom detached bungalow for sale in Halfrey Road, Fishbourne, PO18 — £565,000 • 4 bed • 2 bath • 1189 ft²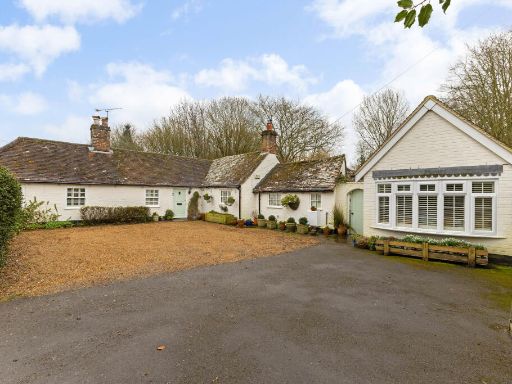 3 bedroom detached bungalow for sale in Fishbourne Road West, Chichester, PO19 — £675,000 • 3 bed • 3 bath • 1779 ft²
3 bedroom detached bungalow for sale in Fishbourne Road West, Chichester, PO19 — £675,000 • 3 bed • 3 bath • 1779 ft²