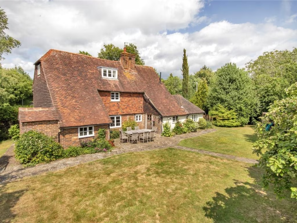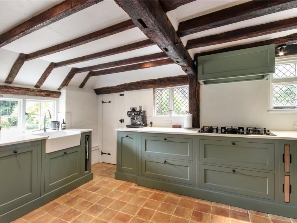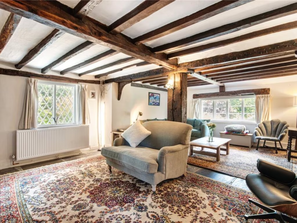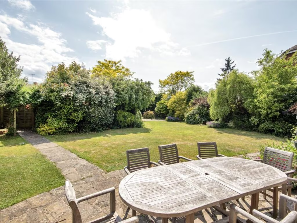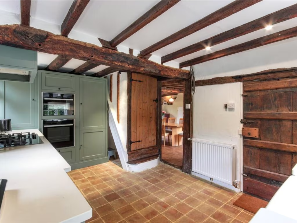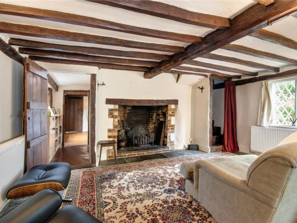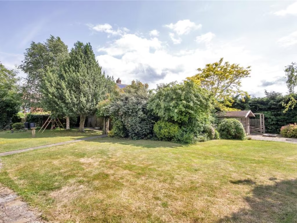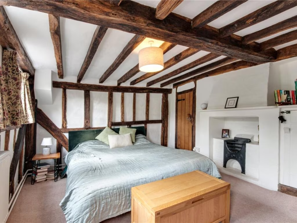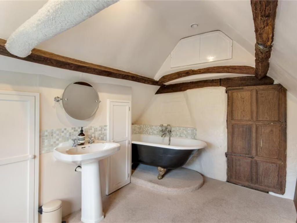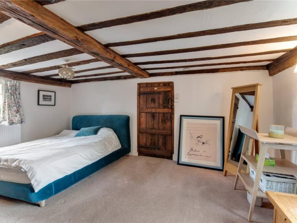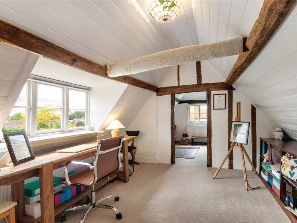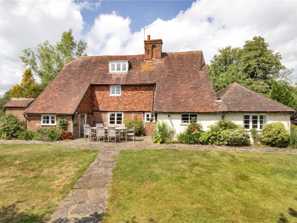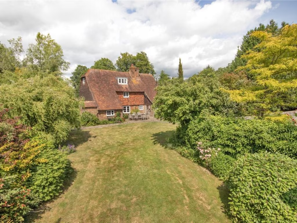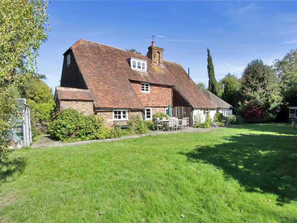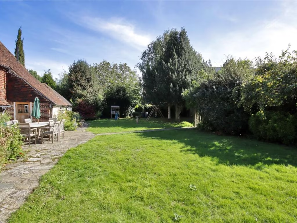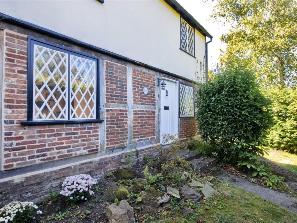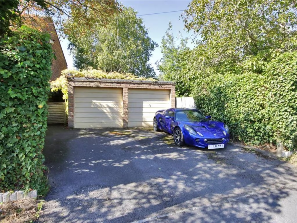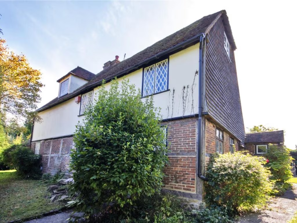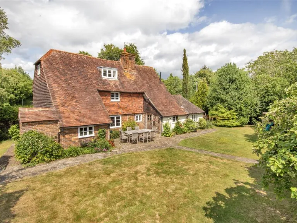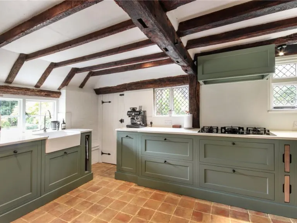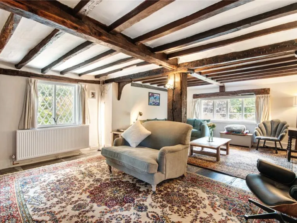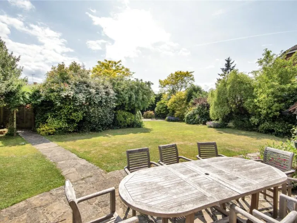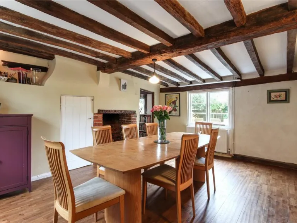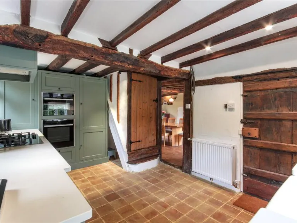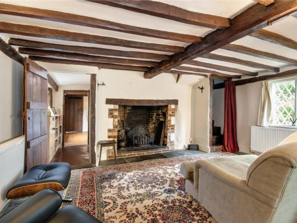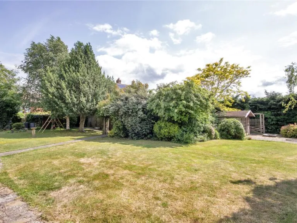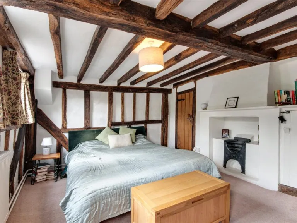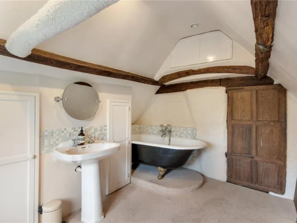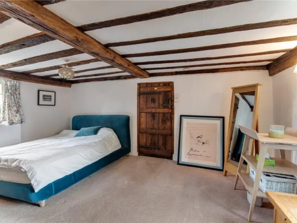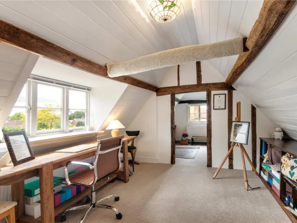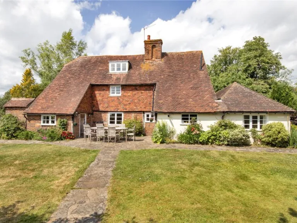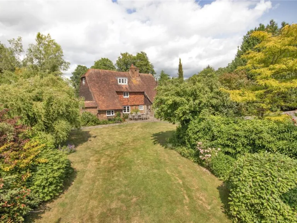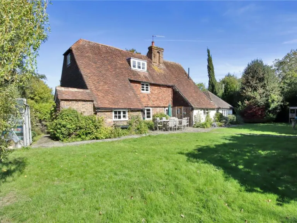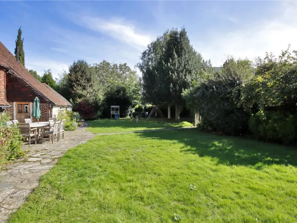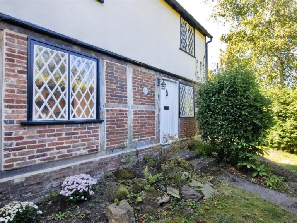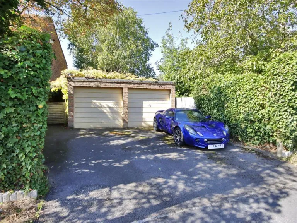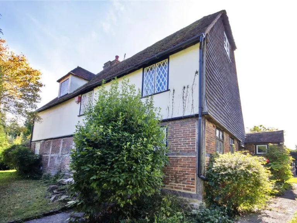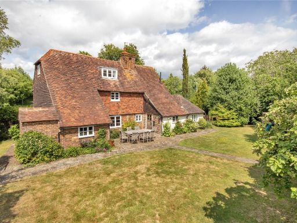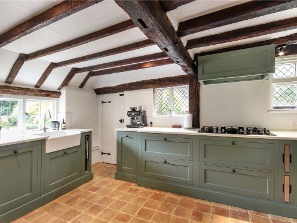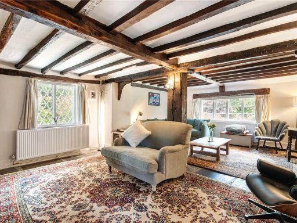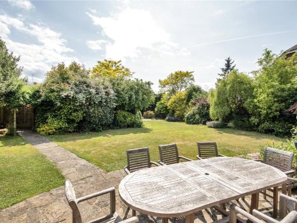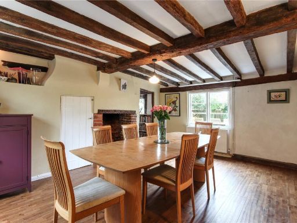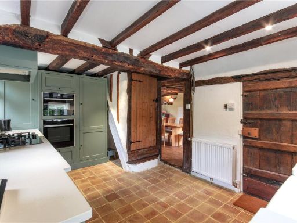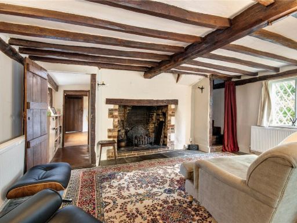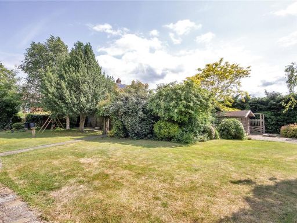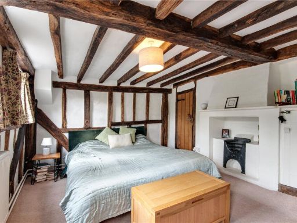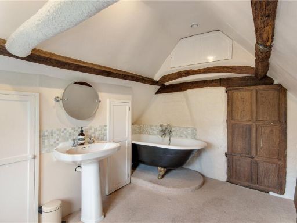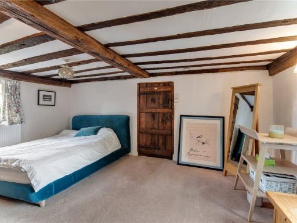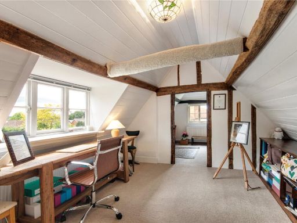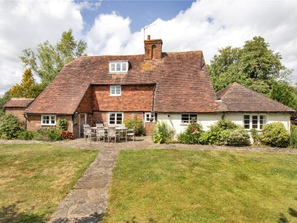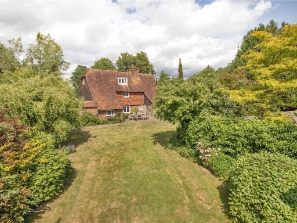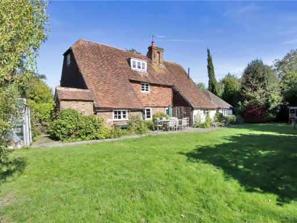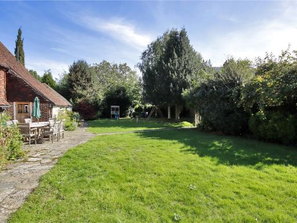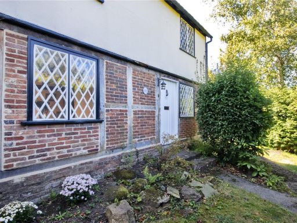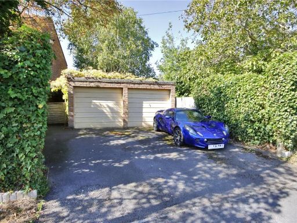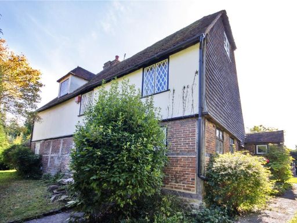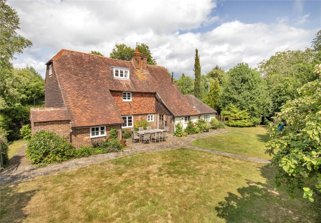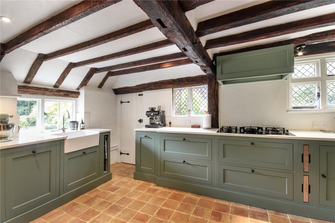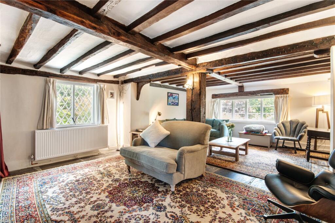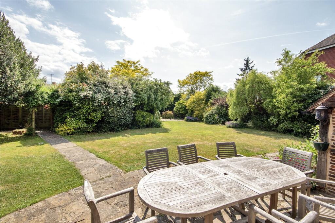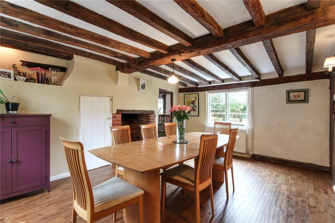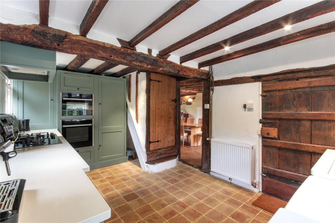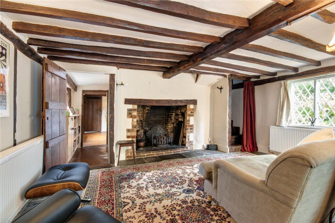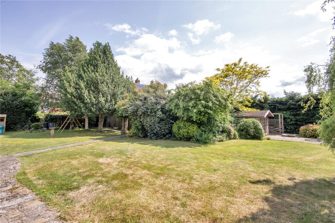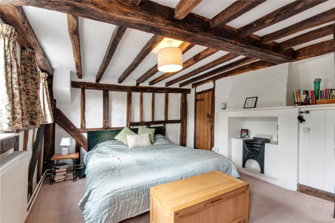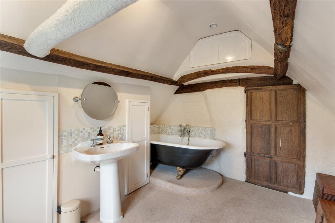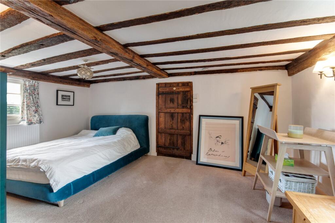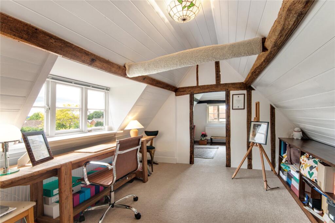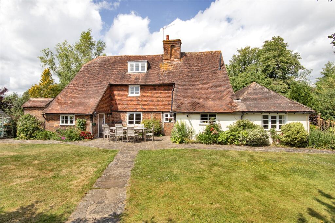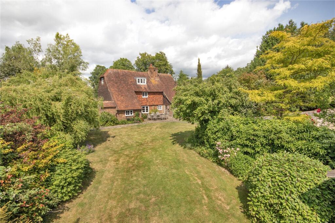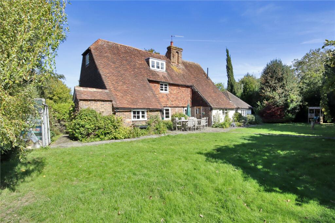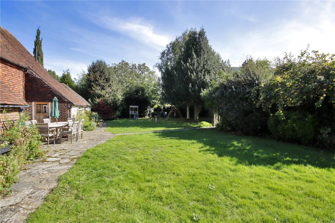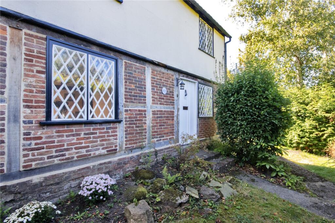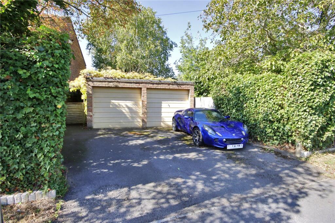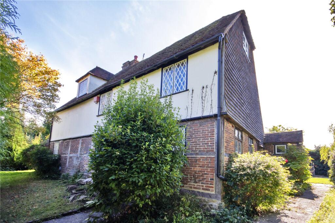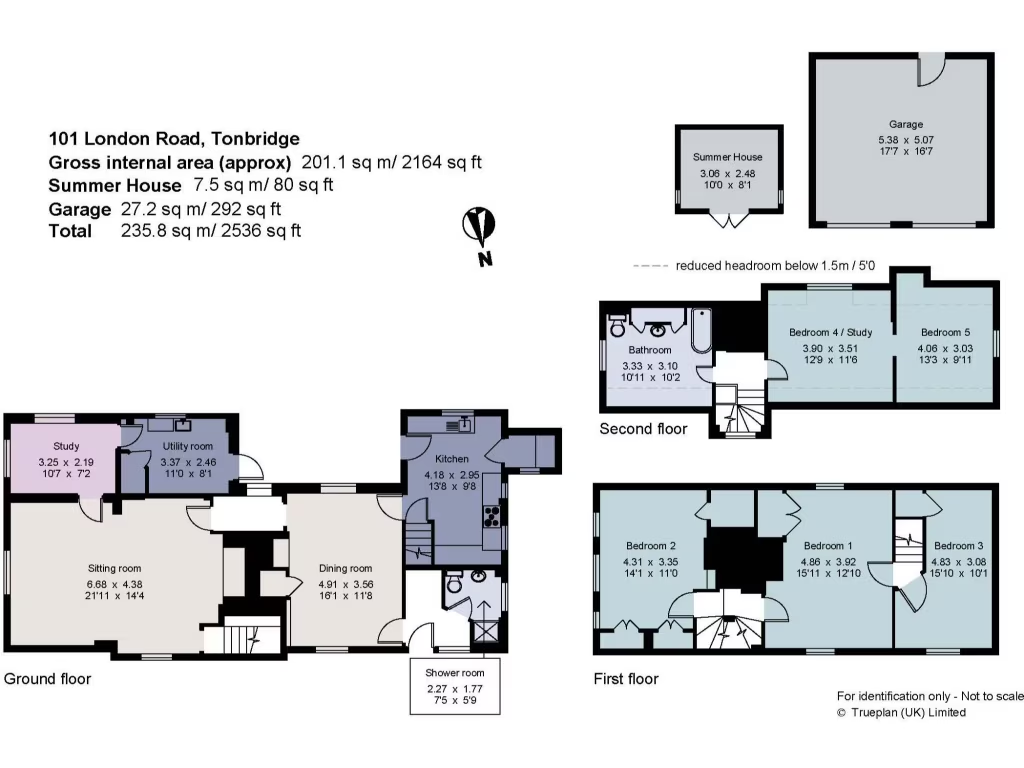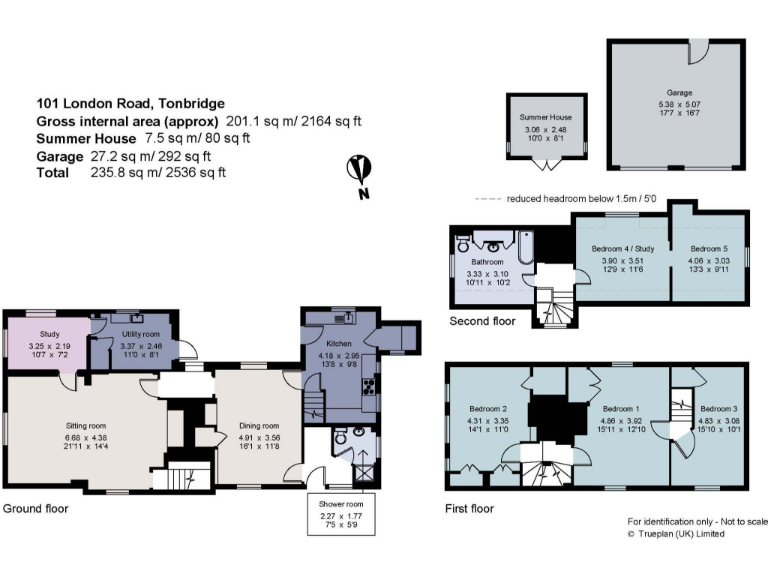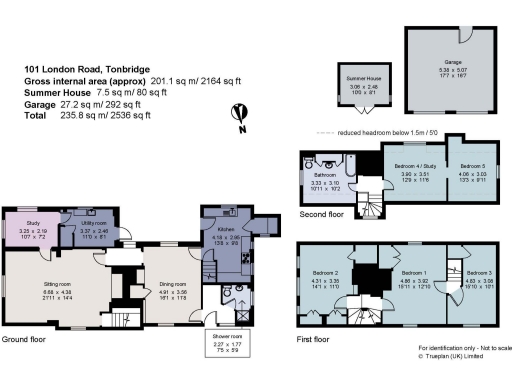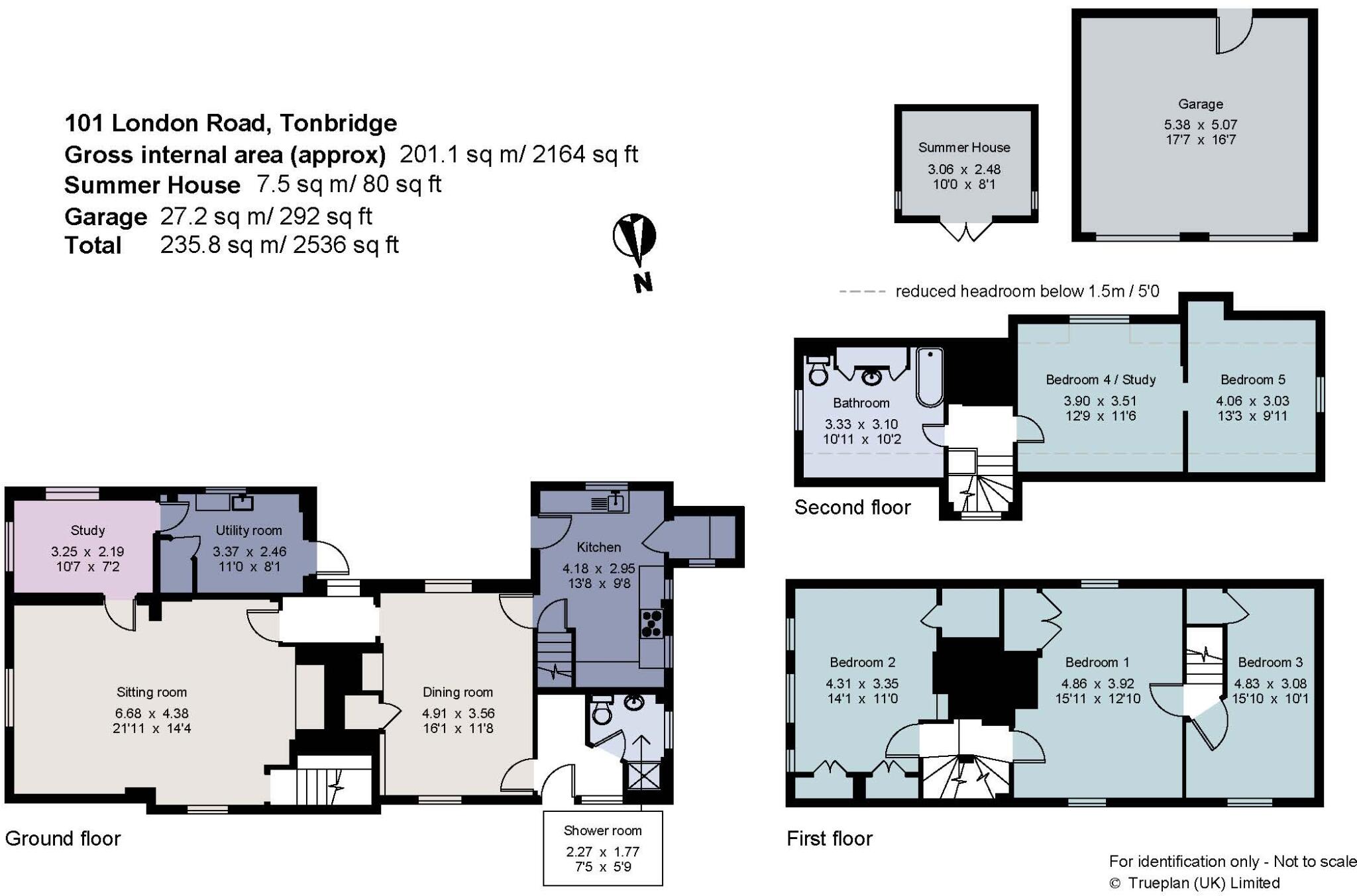Summary - 101 LONDON ROAD TONBRIDGE TN10 3AN
5 bed 2 bath Detached
Spacious family house with large south garden and excellent local schools.
Five bedrooms across three floors, versatile reception rooms for family living
South-facing established garden of c.0.28 acres with terrace and outbuildings
Detached double garage and private driveway for multiple cars
Grade II listed — alterations require consent and may complicate changes
EPC rating D; heating by mains gas boiler and radiators — running costs likely
Approximately 2,164 sq ft; substantial historic fabric and exposed beams
Close to Tonbridge School and Stocks Green Primary (approx. 0.9 miles)
Council tax noted as expensive — budget accordingly
This attractive five-bedroom detached house combines genuine 17th-century character with comfortable family living across three floors. Well-proportioned reception rooms, exposed beams, vaulted ceilings and a large open fireplace create a warm, versatile home for everyday life and entertaining. The modern Shaker-style kitchen, utility and pantry add practical, updated conveniences.
The property sits on an established, south-facing plot of about 0.28 acres with a paved terrace, level lawn, mature fruit trees, greenhouse, summerhouse and a detached double garage with driveway. Tonbridge School and Stocks Green Primary are both about 0.9 miles away on footpaths, and rail connections to central London are within about two miles.
Important practical points: the house is Grade II listed, so external and many internal changes will be subject to listed‑building consent and may complicate renovations. The EPC rating is D and council tax is described as expensive, so heating and running costs should be factored in. The listing and age mean ongoing maintenance and sensitive repair work will be needed to preserve historic fabric.
Overall, this is a charming period family home in an affluent area offering generous gardens, strong schooling options nearby and good transport links. It will particularly suit buyers who value historic character and are willing to manage listed‑building responsibilities and the associated maintenance and running costs.
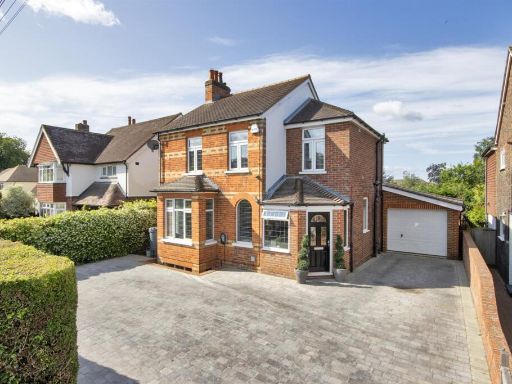 4 bedroom detached house for sale in Tonbridge Road, Hildenborough, TN11 — £875,000 • 4 bed • 2 bath • 2143 ft²
4 bedroom detached house for sale in Tonbridge Road, Hildenborough, TN11 — £875,000 • 4 bed • 2 bath • 2143 ft² 5 bedroom detached house for sale in Coldharbour Lane, Hildenborough, Tonbridge, Kent, TN11 — £1,695,000 • 5 bed • 3 bath • 3377 ft²
5 bedroom detached house for sale in Coldharbour Lane, Hildenborough, Tonbridge, Kent, TN11 — £1,695,000 • 5 bed • 3 bath • 3377 ft²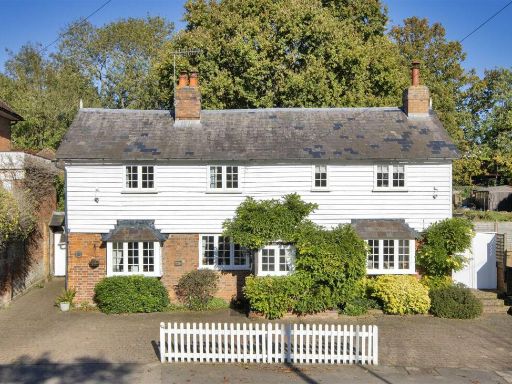 4 bedroom detached house for sale in Tonbridge Road, Hildenborough, TN11 — £1,195,000 • 4 bed • 3 bath • 2317 ft²
4 bedroom detached house for sale in Tonbridge Road, Hildenborough, TN11 — £1,195,000 • 4 bed • 3 bath • 2317 ft²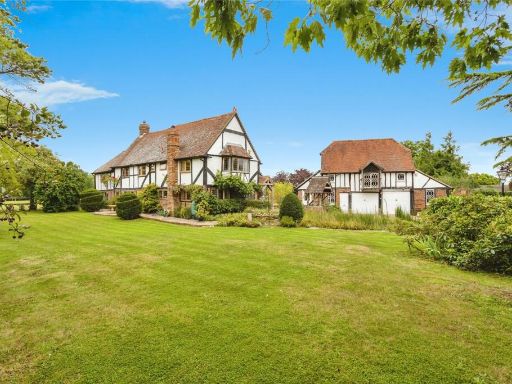 4 bedroom detached house for sale in Three Elm Lane, Golden Green, Tonbridge, Kent, TN11 — £1,100,000 • 4 bed • 2 bath • 3735 ft²
4 bedroom detached house for sale in Three Elm Lane, Golden Green, Tonbridge, Kent, TN11 — £1,100,000 • 4 bed • 2 bath • 3735 ft²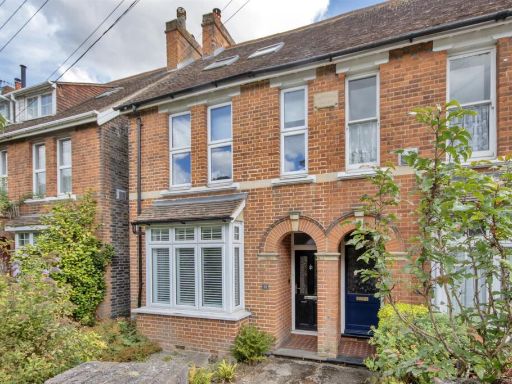 5 bedroom semi-detached house for sale in Hadlow Road, Tonbridge, TN9 — £750,000 • 5 bed • 2 bath • 1646 ft²
5 bedroom semi-detached house for sale in Hadlow Road, Tonbridge, TN9 — £750,000 • 5 bed • 2 bath • 1646 ft²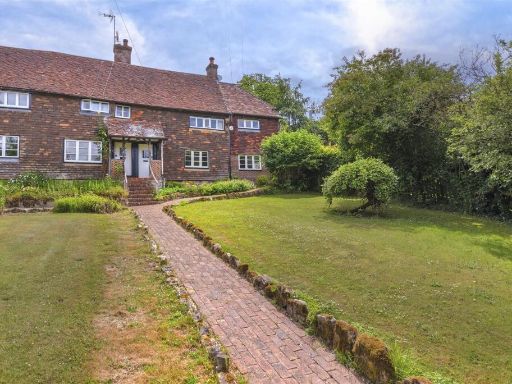 3 bedroom semi-detached house for sale in Grovehurst Lane, Horsmonden, TN12 — £650,000 • 3 bed • 2 bath • 1769 ft²
3 bedroom semi-detached house for sale in Grovehurst Lane, Horsmonden, TN12 — £650,000 • 3 bed • 2 bath • 1769 ft²