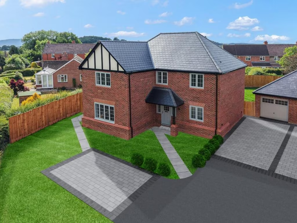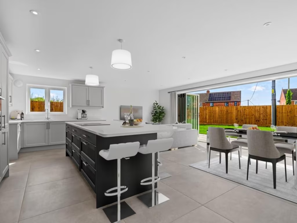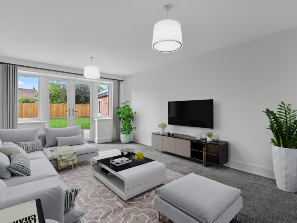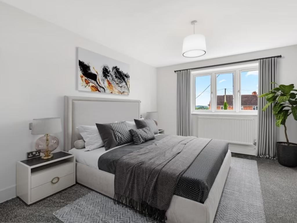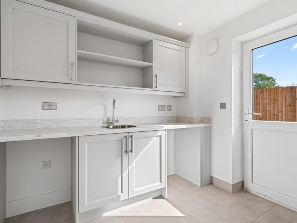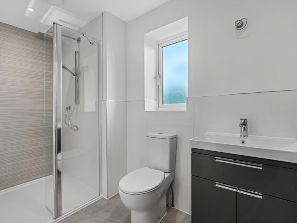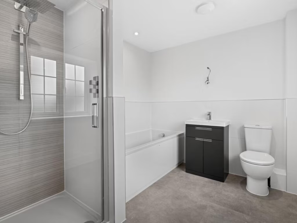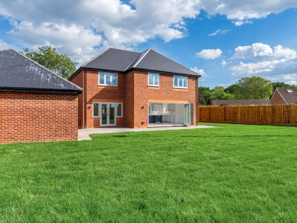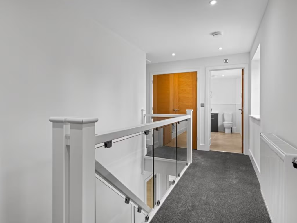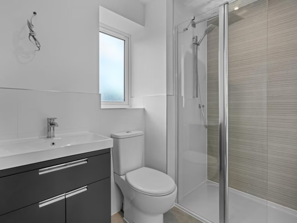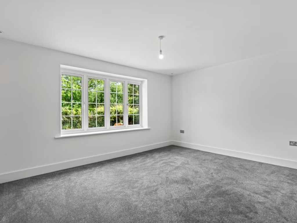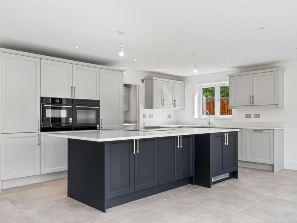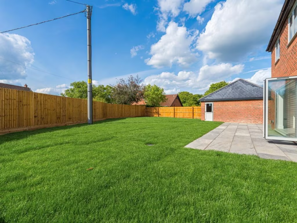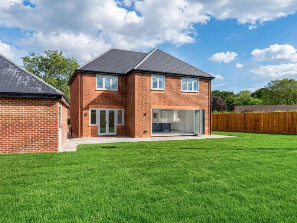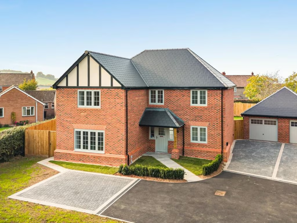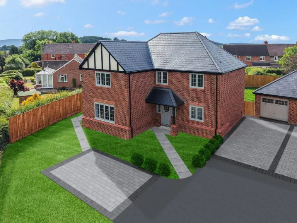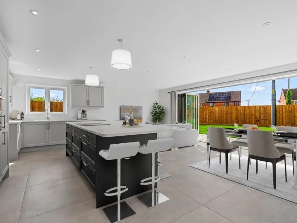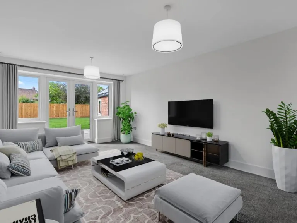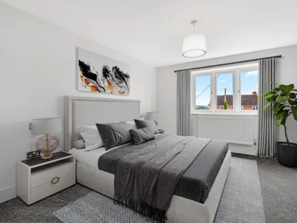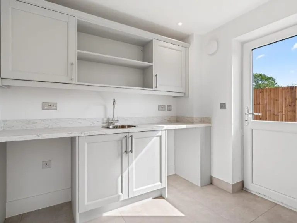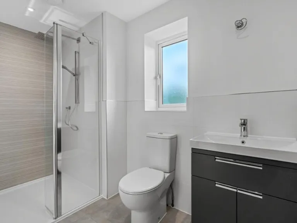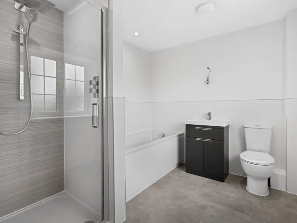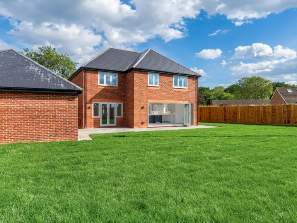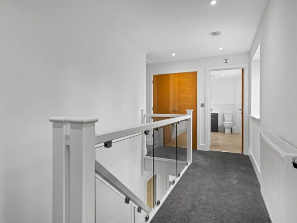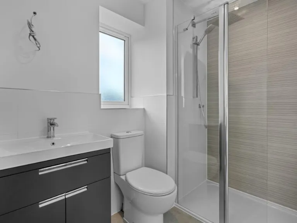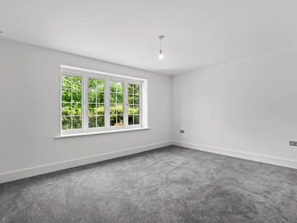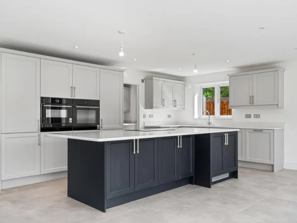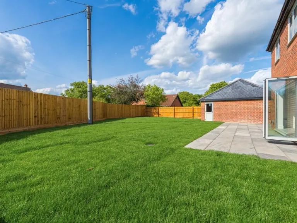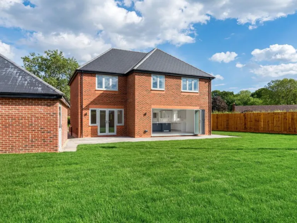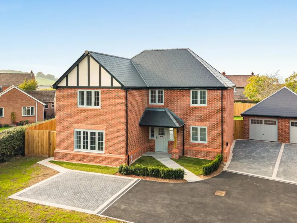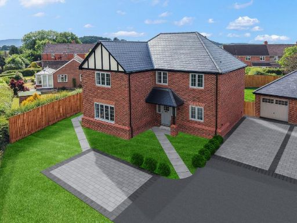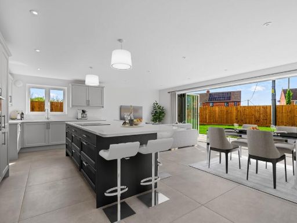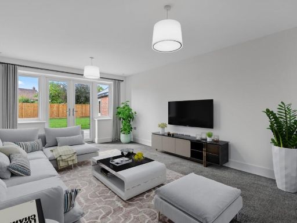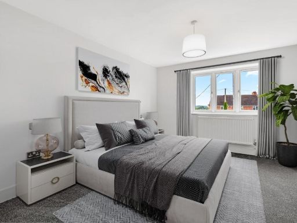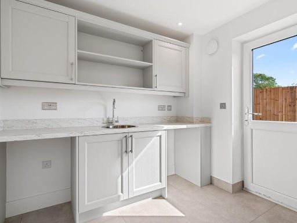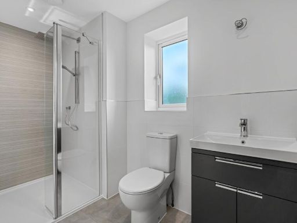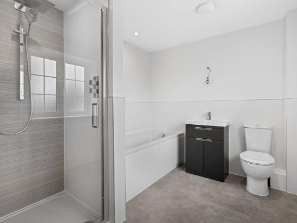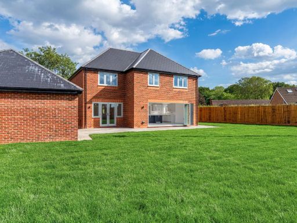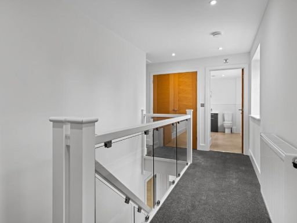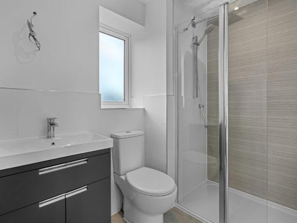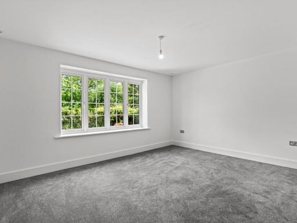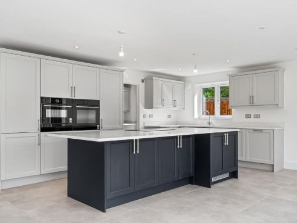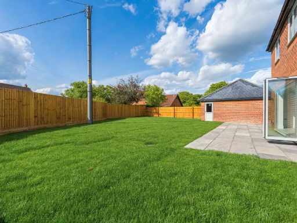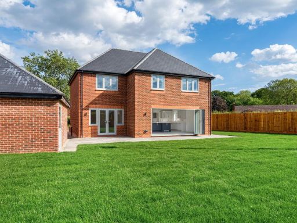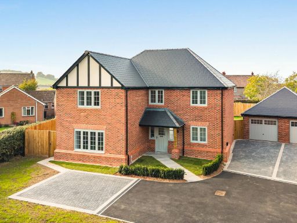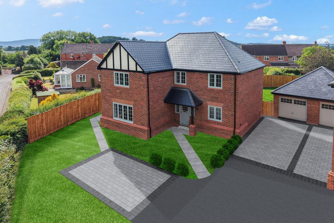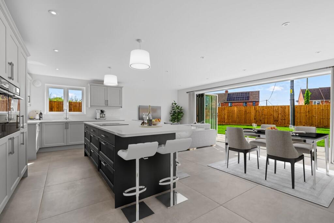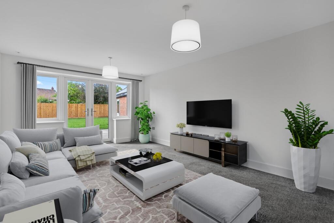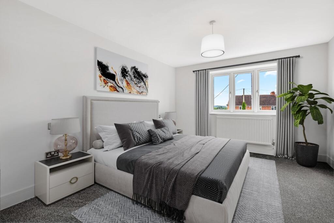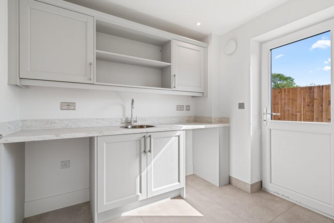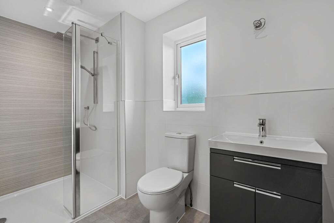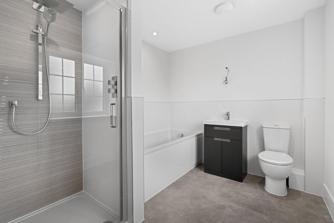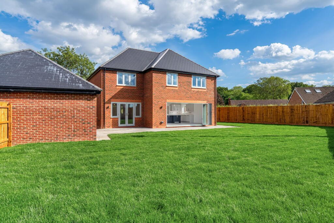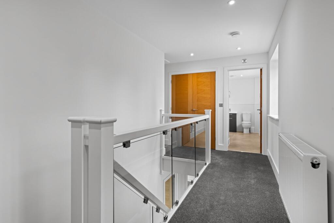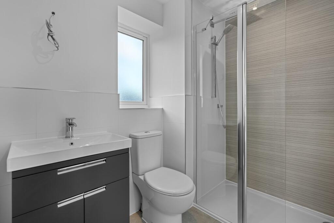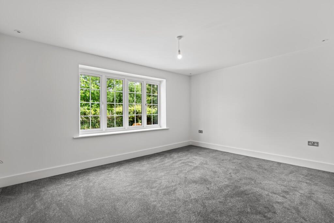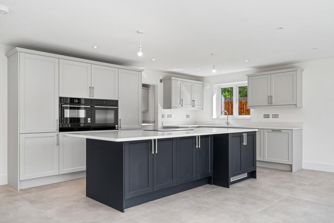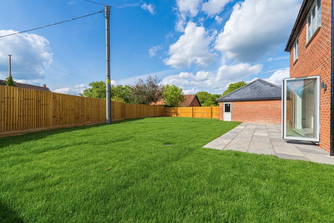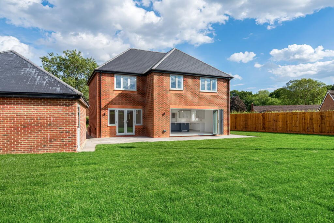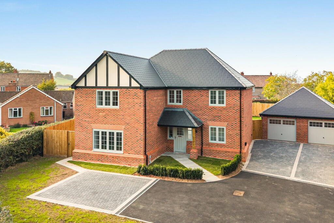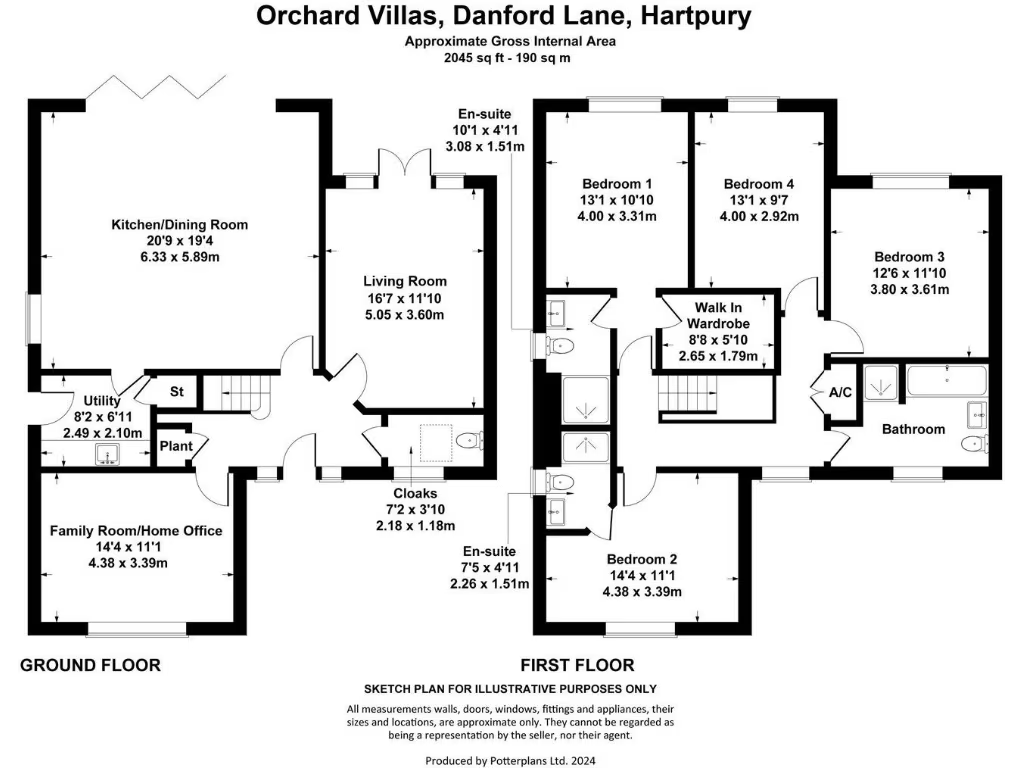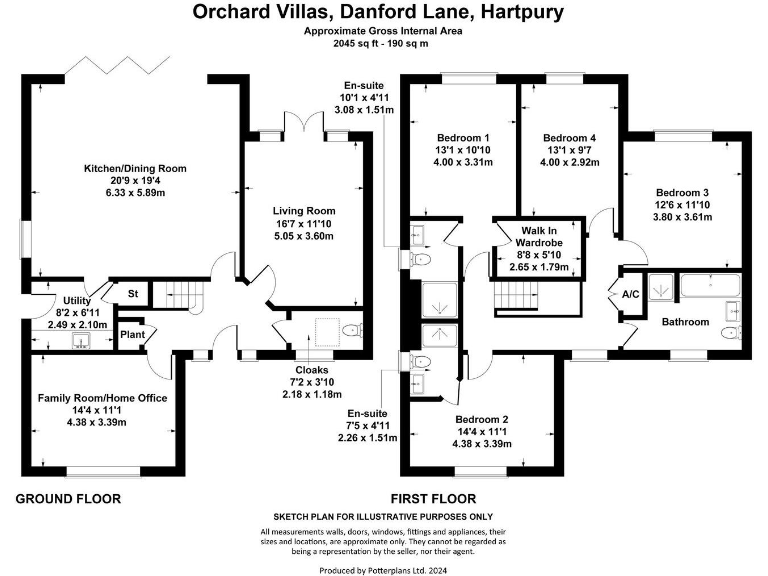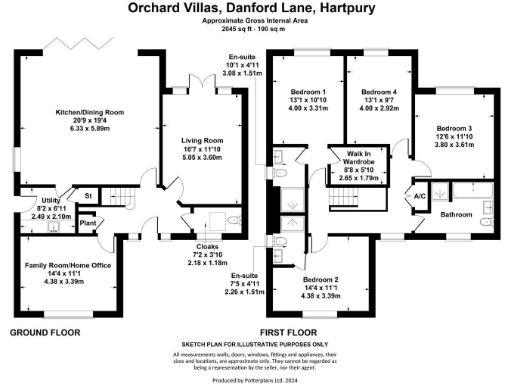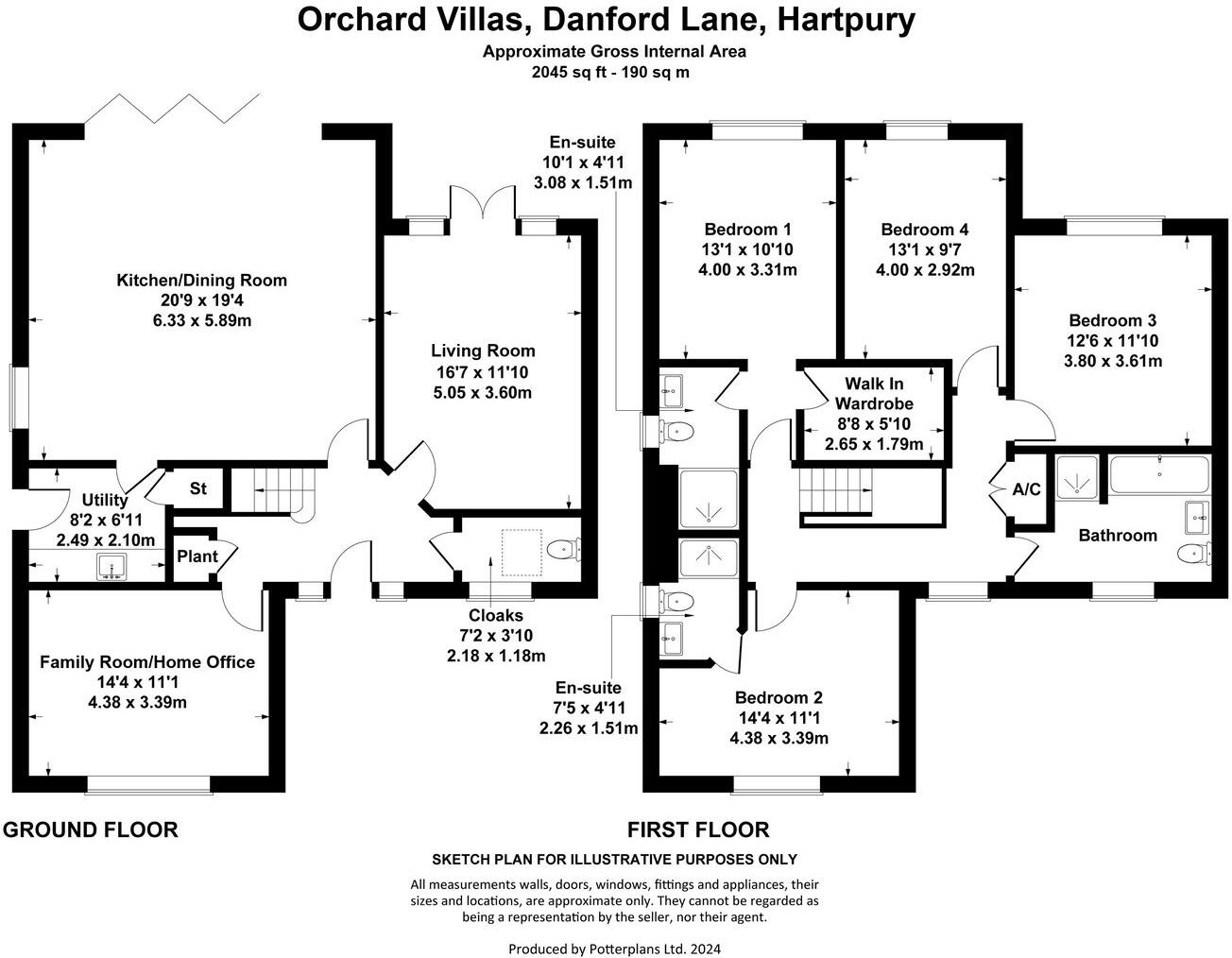Summary - ORCHARD END, DANFORD LANE GL19 3BQ
4 bed 3 bath Detached
Large four-bedroom house with modern eco features and private garage.
- Four double bedrooms and three bath/shower rooms
- Large open-plan kitchen/dining with retractable bi-fold doors
- Air source heat pump; ground-floor underfloor heating provided
- Garage, private driveway and landscaped front and rear gardens
- New-build warranty included; small development of only four homes
- Reservation fee required to secure the property
- Some images digitally enhanced; property sold unfurnished
- Solid brick walls (insulation assumed absent); check thermal performance
Orchard End is one of four detached family houses on a small, select development in the centre of Hartpury. The house offers generous, well-planned accommodation across two storeys, including a large kitchen/dining room with fully retractable bi-fold doors that open straight onto the landscaped rear garden — ideal for indoor-outdoor family living. A separate utility, downstairs cloakroom, living room and additional family room/home office give flexible space for work and growing families.
The first floor provides four double bedrooms and three bath/shower rooms; the master suite benefits from a large walk-in wardrobe and ensuite. Energy-efficient features include an air source heat pump supplying ground-floor underfloor heating, double glazing and an EV charger point. The plot includes a driveway, single garage and landscaped front and rear gardens, with no nearby flood risk and a peaceful village setting close to local amenities and reputable schools.
Buyers should note the property is sold freehold as part of a newly completed small development with 10-year new home build warranties. A reservation fee is required to secure a plot. Some images have been digitally enhanced and the house is currently offered unfurnished. There are mixed heating details listed: the home benefits from an air source heat pump plus underfloor heating at ground level, while LPG boiler and radiator provision is recorded as the main fuel/heat system.
Practical points for consideration include the house’s solid brick construction (no insulation assumed in original walls), the likely higher running cost implications of LPG where used, and council tax/banding still to be confirmed. Prospective purchasers are advised to carry out their own investigations into services, running costs and insulation specification before committing.
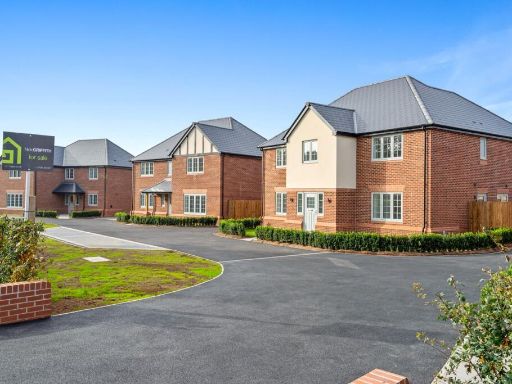 5 bedroom detached house for sale in Orchard Villas, Danford Lane, Hartpury, Gloucester, GL19 — £795,000 • 5 bed • 3 bath • 1702 ft²
5 bedroom detached house for sale in Orchard Villas, Danford Lane, Hartpury, Gloucester, GL19 — £795,000 • 5 bed • 3 bath • 1702 ft²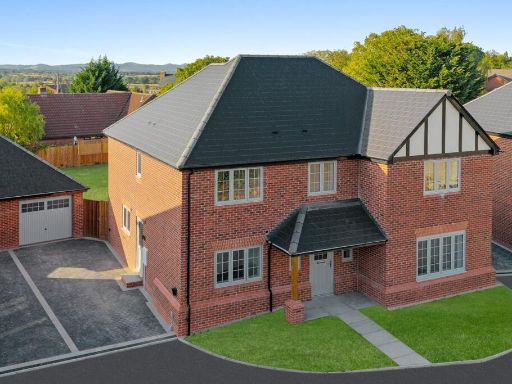 5 bedroom detached house for sale in Orchard Villas, Danford Lane, Hartpury, Gloucester, GL19 — £795,000 • 5 bed • 3 bath • 2120 ft²
5 bedroom detached house for sale in Orchard Villas, Danford Lane, Hartpury, Gloucester, GL19 — £795,000 • 5 bed • 3 bath • 2120 ft²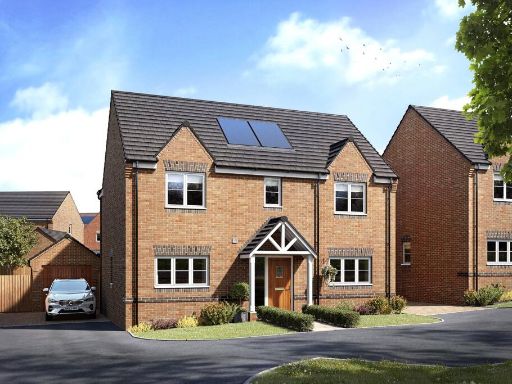 4 bedroom detached house for sale in COMING SOON - HARTPURY MEADOWS, Over Old Road, Hartpury, Gloucester, GL19 — £520,000 • 4 bed • 3 bath • 900 ft²
4 bedroom detached house for sale in COMING SOON - HARTPURY MEADOWS, Over Old Road, Hartpury, Gloucester, GL19 — £520,000 • 4 bed • 3 bath • 900 ft²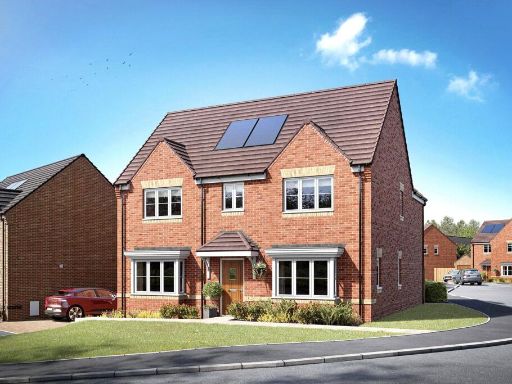 4 bedroom detached house for sale in COMING SOON - HARTPURY MEADOWS, Over Old Road, Hartpury, Gloucester, GL19 — £610,000 • 4 bed • 3 bath • 1217 ft²
4 bedroom detached house for sale in COMING SOON - HARTPURY MEADOWS, Over Old Road, Hartpury, Gloucester, GL19 — £610,000 • 4 bed • 3 bath • 1217 ft²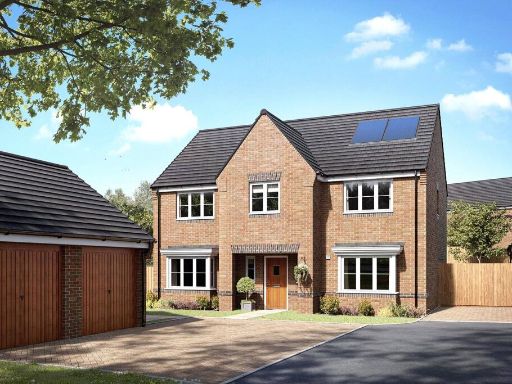 4 bedroom detached house for sale in COMING SOON - HARTPURY MEADOWS, Over Old Road, Hartpury, Gloucester, GL19 — £720,000 • 4 bed • 3 bath • 1296 ft²
4 bedroom detached house for sale in COMING SOON - HARTPURY MEADOWS, Over Old Road, Hartpury, Gloucester, GL19 — £720,000 • 4 bed • 3 bath • 1296 ft²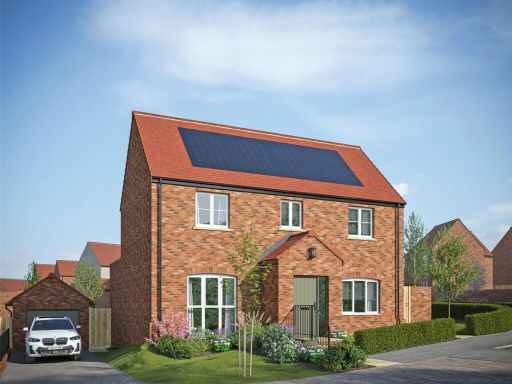 4 bedroom detached house for sale in Plot 9, Leasow Reach, Twyning, Tewkesbury, GL20 — £625,000 • 4 bed • 2 bath • 1542 ft²
4 bedroom detached house for sale in Plot 9, Leasow Reach, Twyning, Tewkesbury, GL20 — £625,000 • 4 bed • 2 bath • 1542 ft²