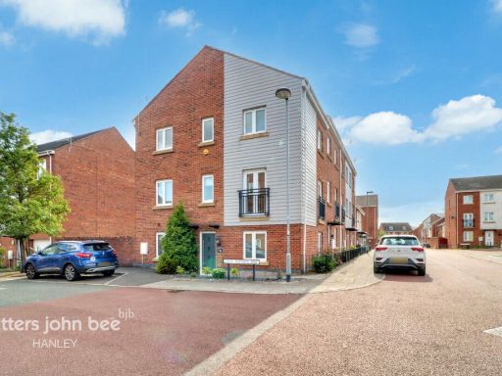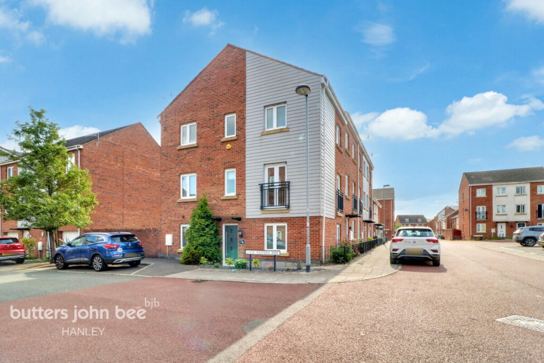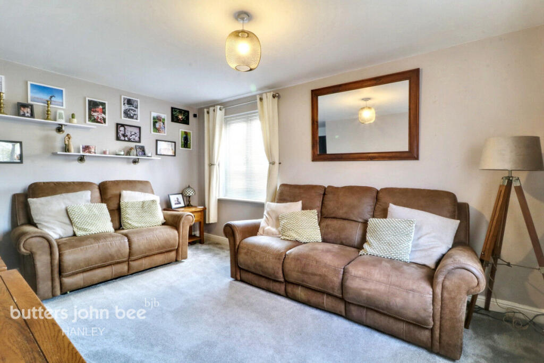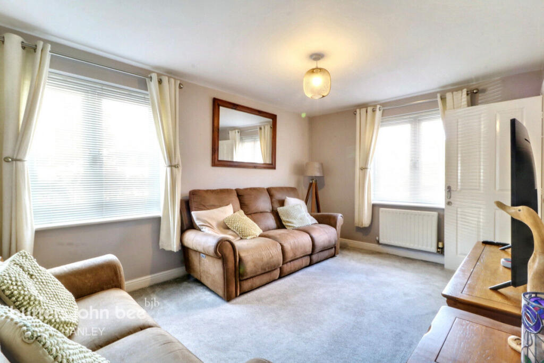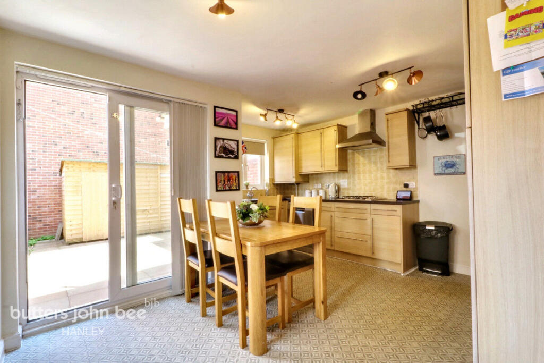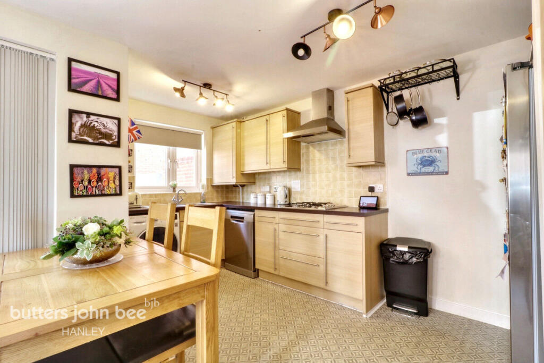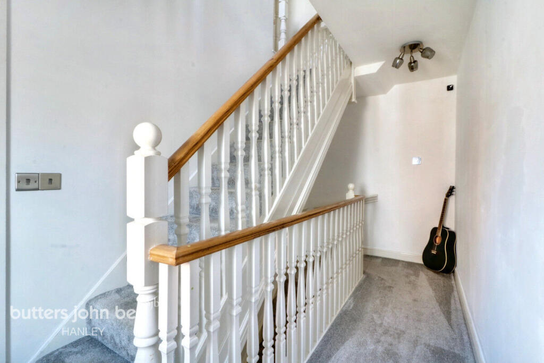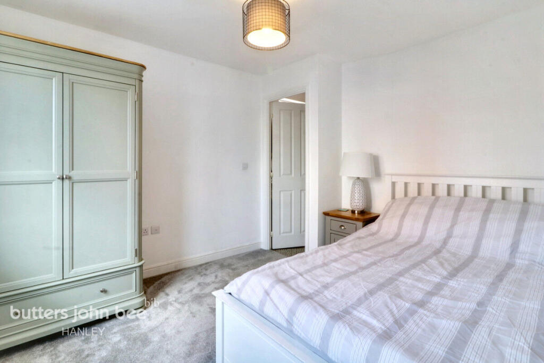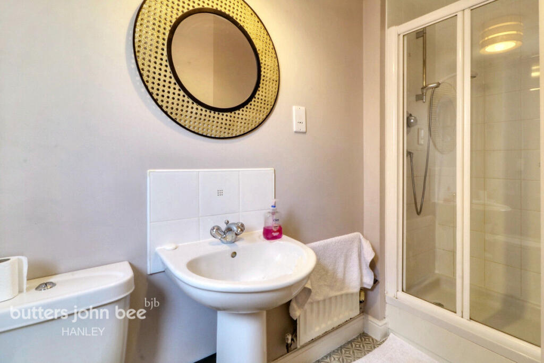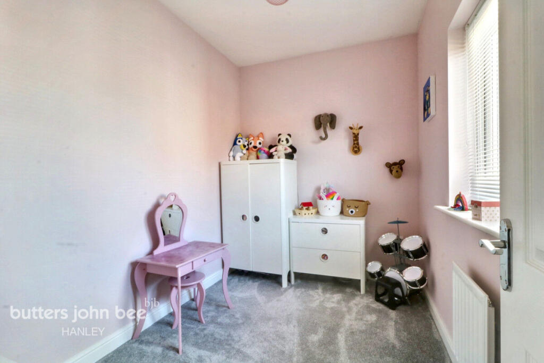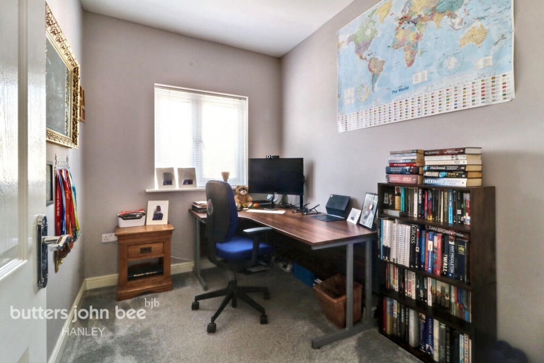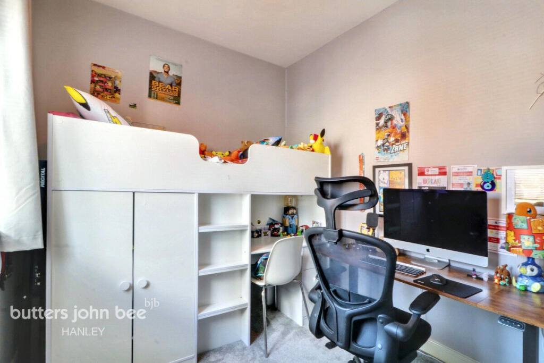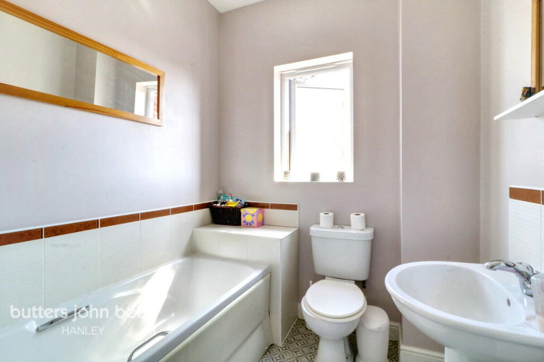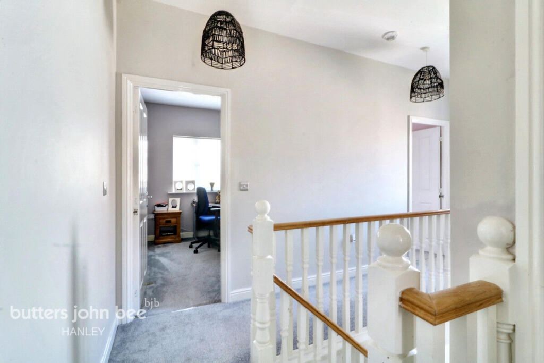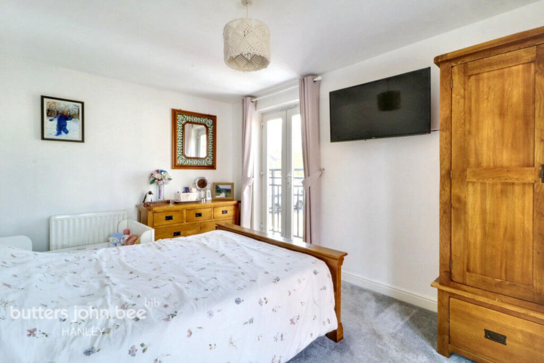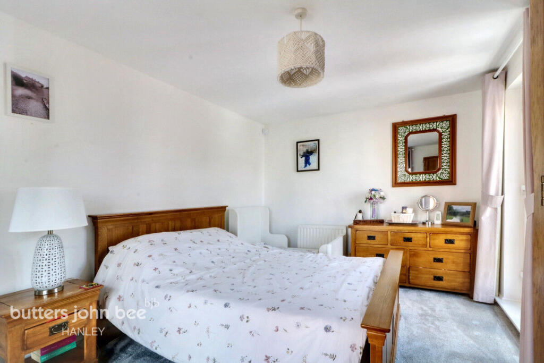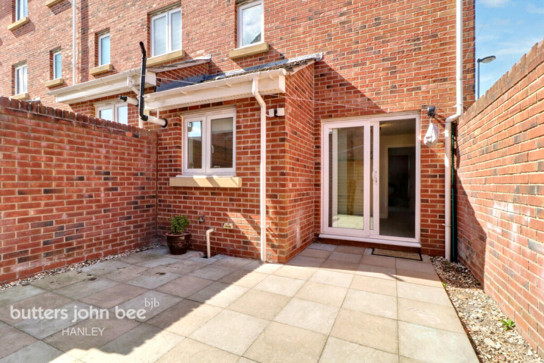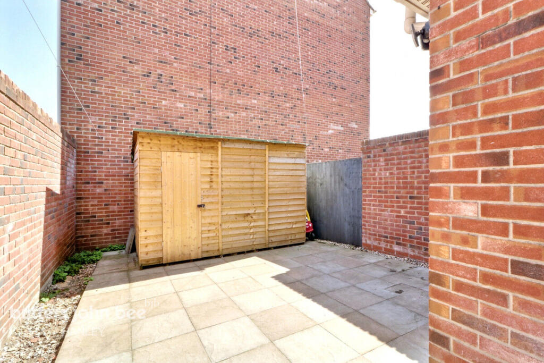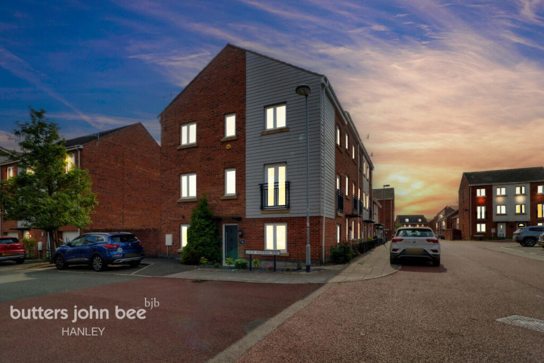Summary - 39A LOCK KEEPERS WAY STOKE-ON-TRENT ST1 3NS
5 bed 2 bath Town House
Bright adaptable layout near Hanley with secure garden and transport links.
Four/five bedroom flexible layout across three floors
A well-presented mid-terrace townhouse arranged over three floors, offering flexible four/five-bedroom accommodation close to Hanley town centre. The layout suits growing families needing separate reception space, a ground-floor WC, and an easy-to-maintain private garden. Built 2007–2011 with double glazing and mains gas heating, the property is move-in ready for many buyers.
Rooms are bright and adaptable: a ground-floor reception and fitted kitchen open to the garden, two bedrooms (one ensuite) on the first floor, and two further bedrooms plus a family bathroom on the second floor. Allocated parking is available, with additional on-street spaces for visitors. Local transport links (A500/A50/M6) and Hanley amenities are within easy reach.
Buyers should note material local factors: the surrounding area is classified as very deprived with an urban cultural mix, and broadband speeds are average. The plot is small and parking is primarily on-street despite allocation, which may matter to larger households with multiple vehicles. Council tax is described as affordable, and there is no significant flood risk.
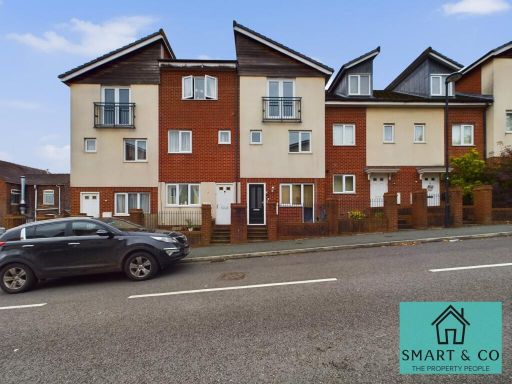 4 bedroom town house for sale in Brentleigh Way, Hanley, Stoke-on-Trent, ST1 — £180,000 • 4 bed • 2 bath • 929 ft²
4 bedroom town house for sale in Brentleigh Way, Hanley, Stoke-on-Trent, ST1 — £180,000 • 4 bed • 2 bath • 929 ft²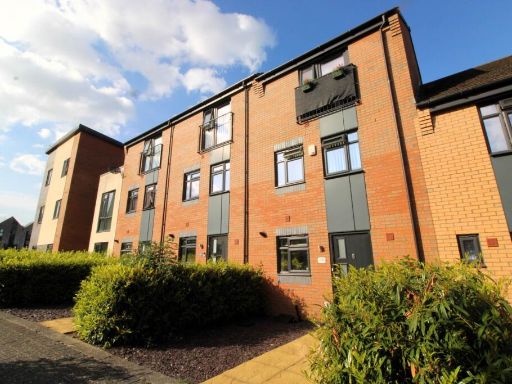 4 bedroom town house for sale in Kiln View, Hanley, ST1 — £180,000 • 4 bed • 2 bath • 1152 ft²
4 bedroom town house for sale in Kiln View, Hanley, ST1 — £180,000 • 4 bed • 2 bath • 1152 ft²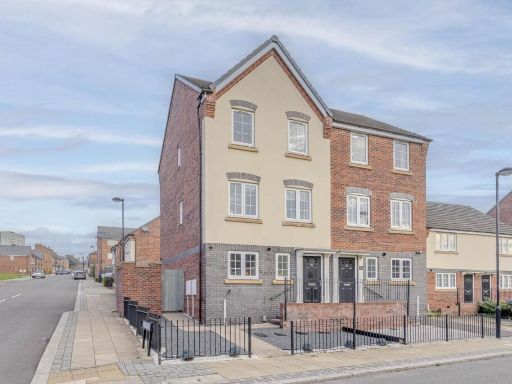 4 bedroom semi-detached house for sale in Commercial Road, Hanley, ST1 — £229,950 • 4 bed • 2 bath • 1130 ft²
4 bedroom semi-detached house for sale in Commercial Road, Hanley, ST1 — £229,950 • 4 bed • 2 bath • 1130 ft²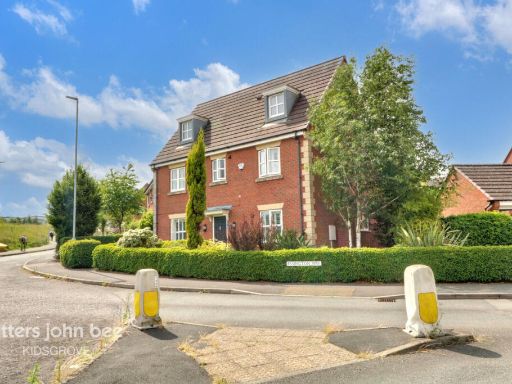 5 bedroom detached house for sale in Essington Way, Stoke-on-Trent, ST6 5GB, ST6 — £365,000 • 5 bed • 3 bath • 797 ft²
5 bedroom detached house for sale in Essington Way, Stoke-on-Trent, ST6 5GB, ST6 — £365,000 • 5 bed • 3 bath • 797 ft²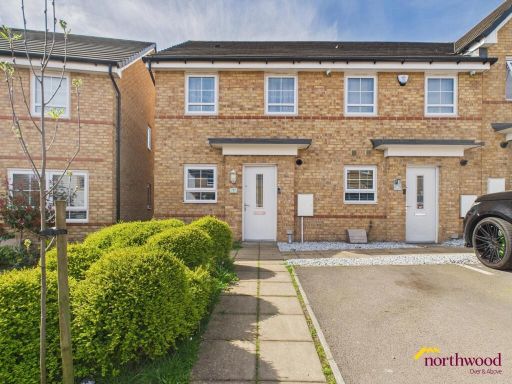 2 bedroom town house for sale in Harry Eaton Grove, Cobridge , Stoke on Trent, ST1 — £175,000 • 2 bed • 2 bath • 646 ft²
2 bedroom town house for sale in Harry Eaton Grove, Cobridge , Stoke on Trent, ST1 — £175,000 • 2 bed • 2 bath • 646 ft²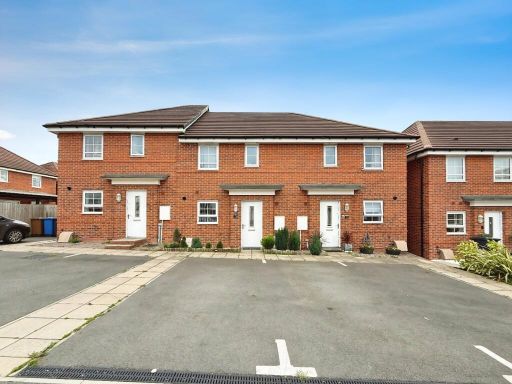 3 bedroom terraced house for sale in Harry Eaton Grove, Stoke-on-Trent, Staffordshire, ST1 — £190,000 • 3 bed • 2 bath
3 bedroom terraced house for sale in Harry Eaton Grove, Stoke-on-Trent, Staffordshire, ST1 — £190,000 • 3 bed • 2 bath



































