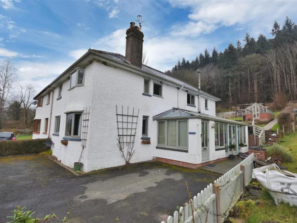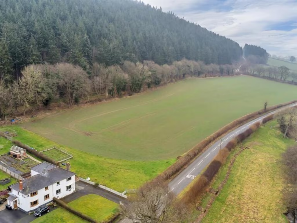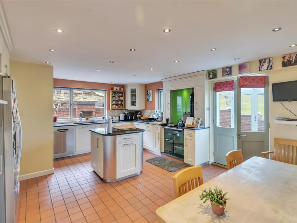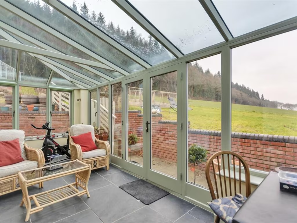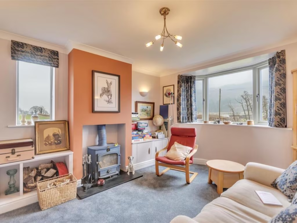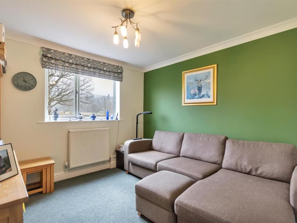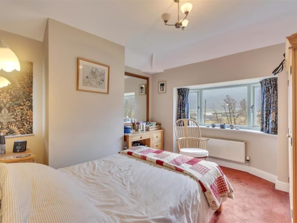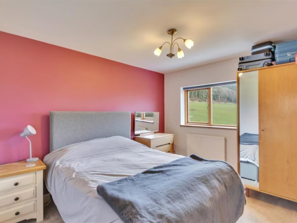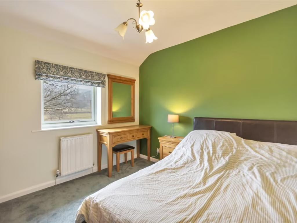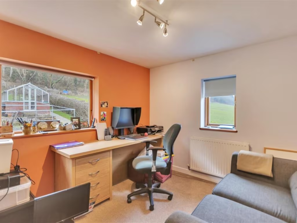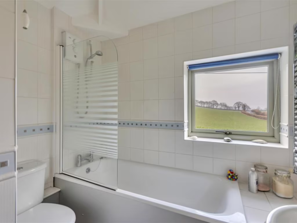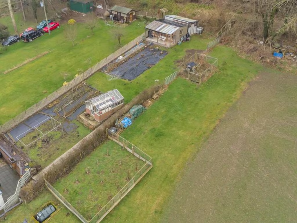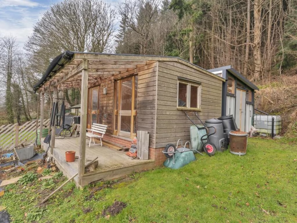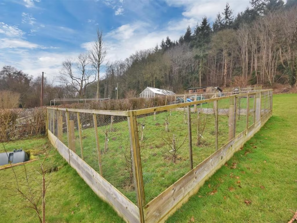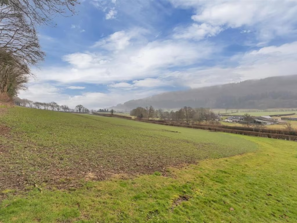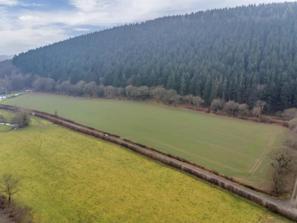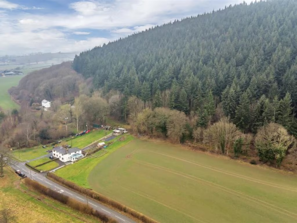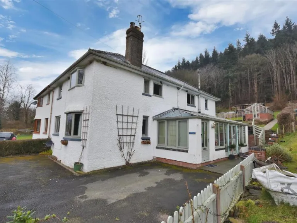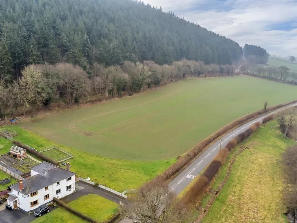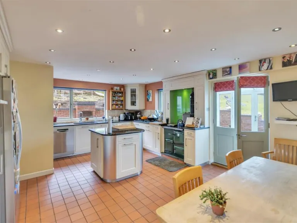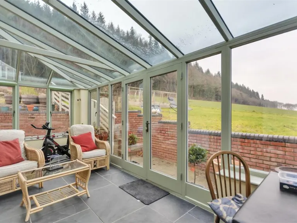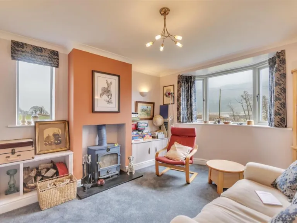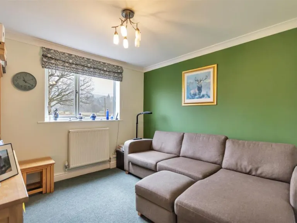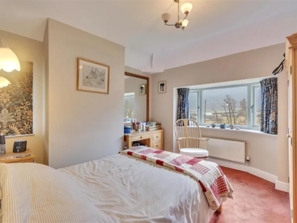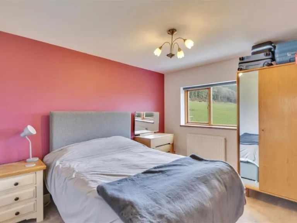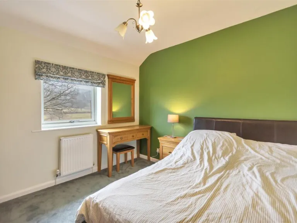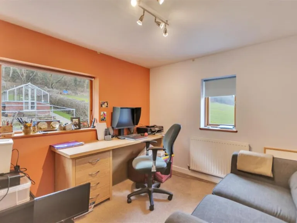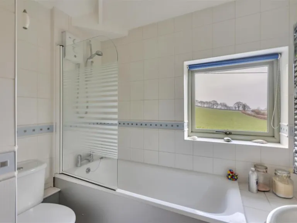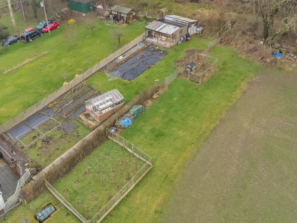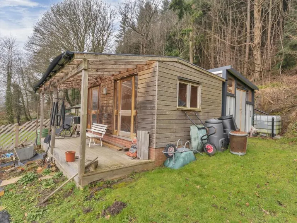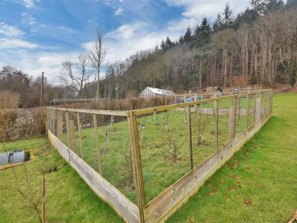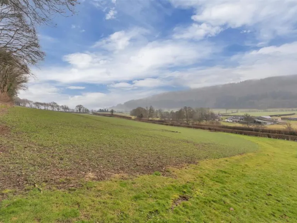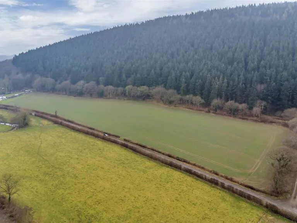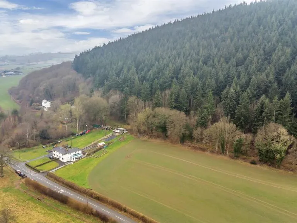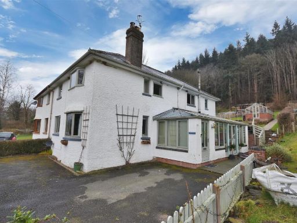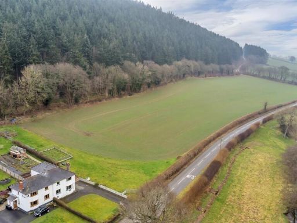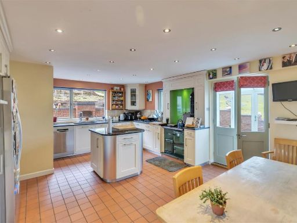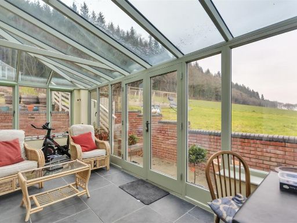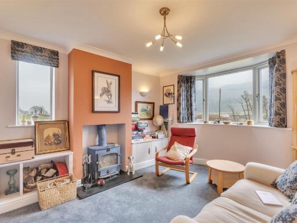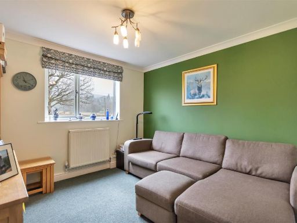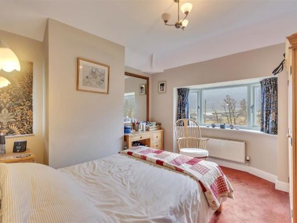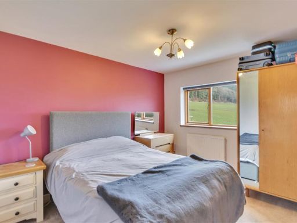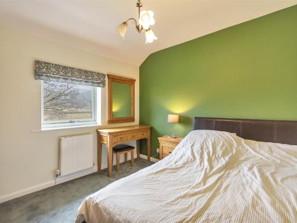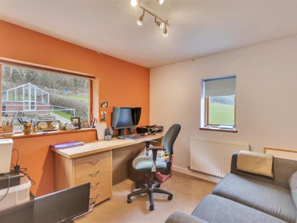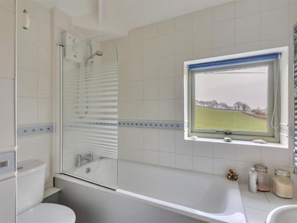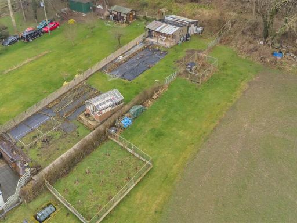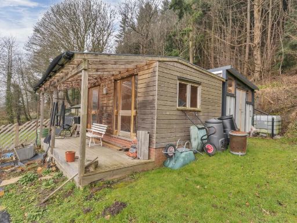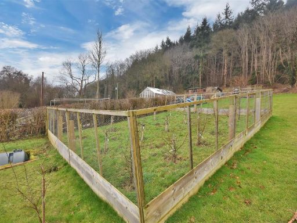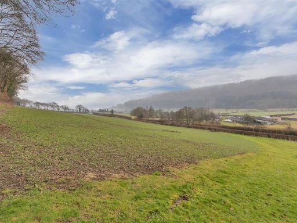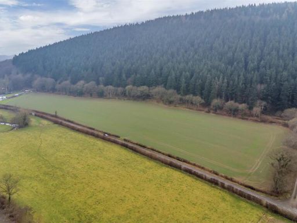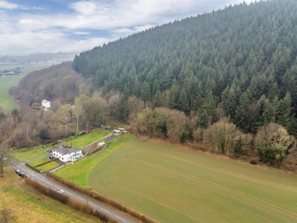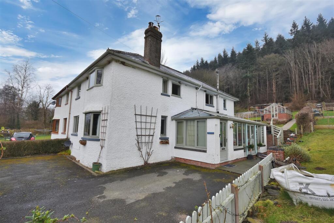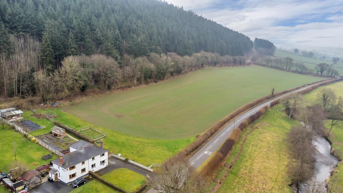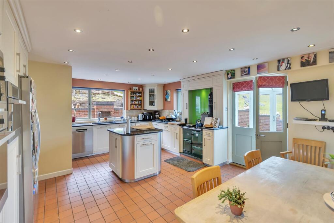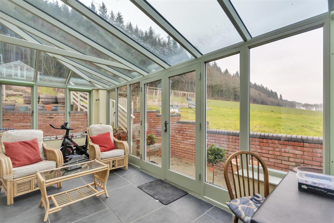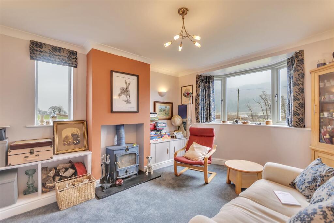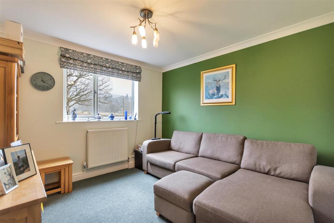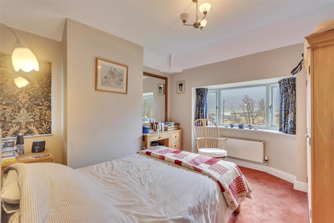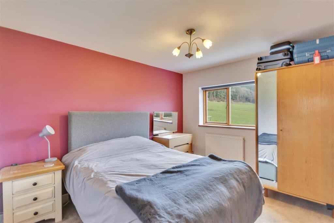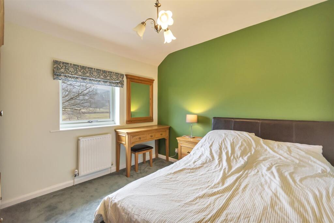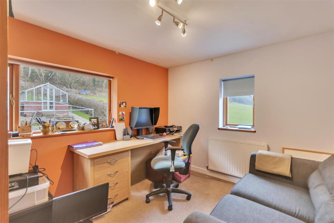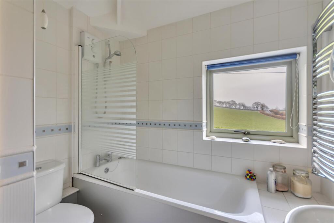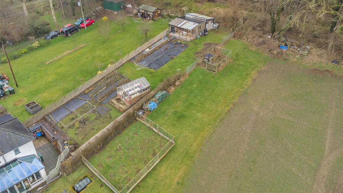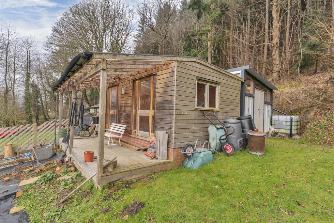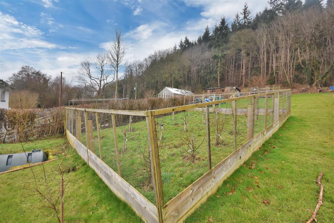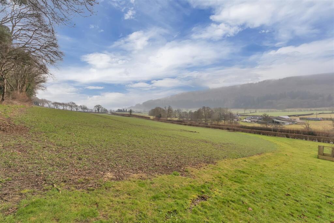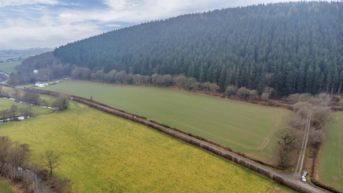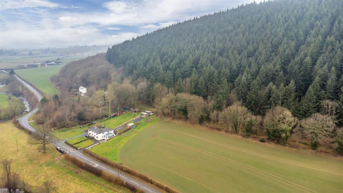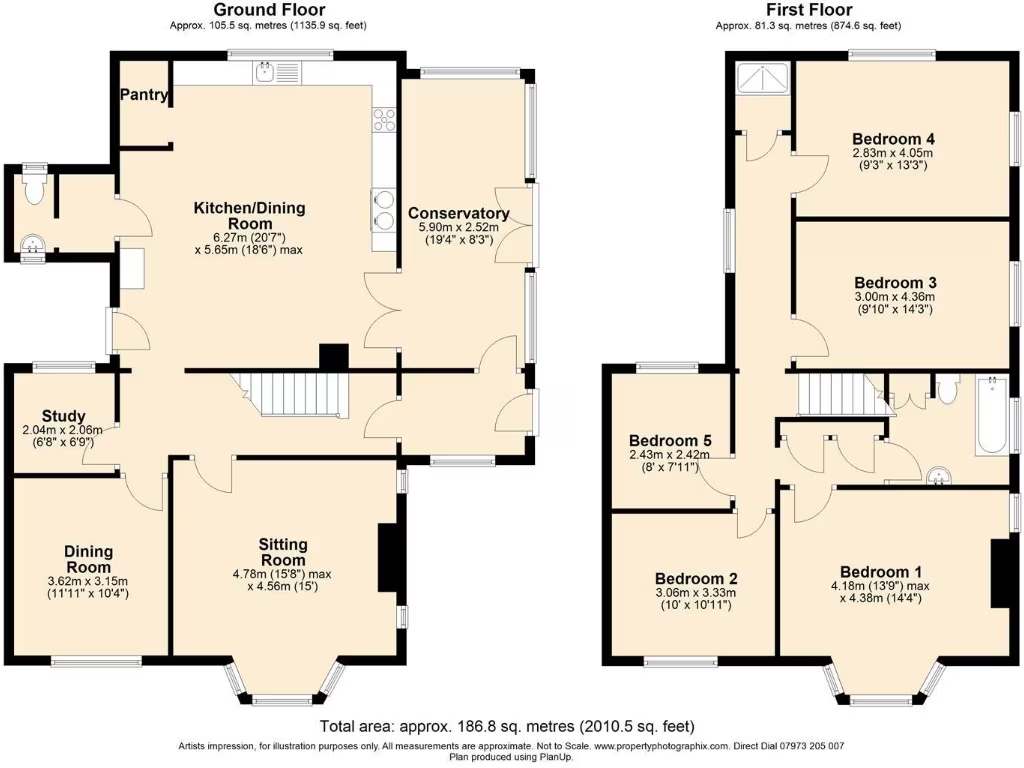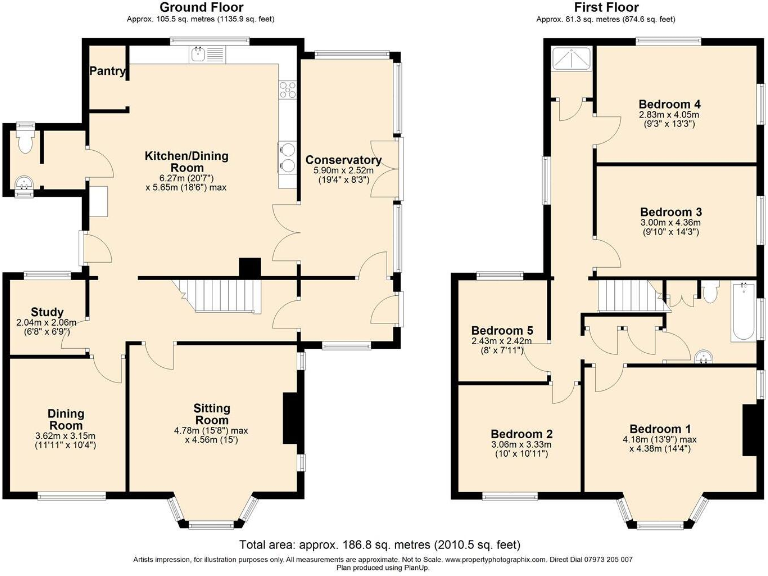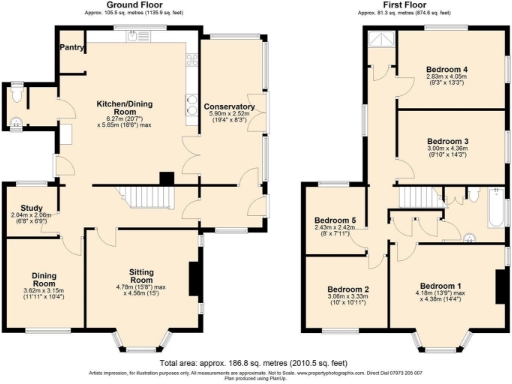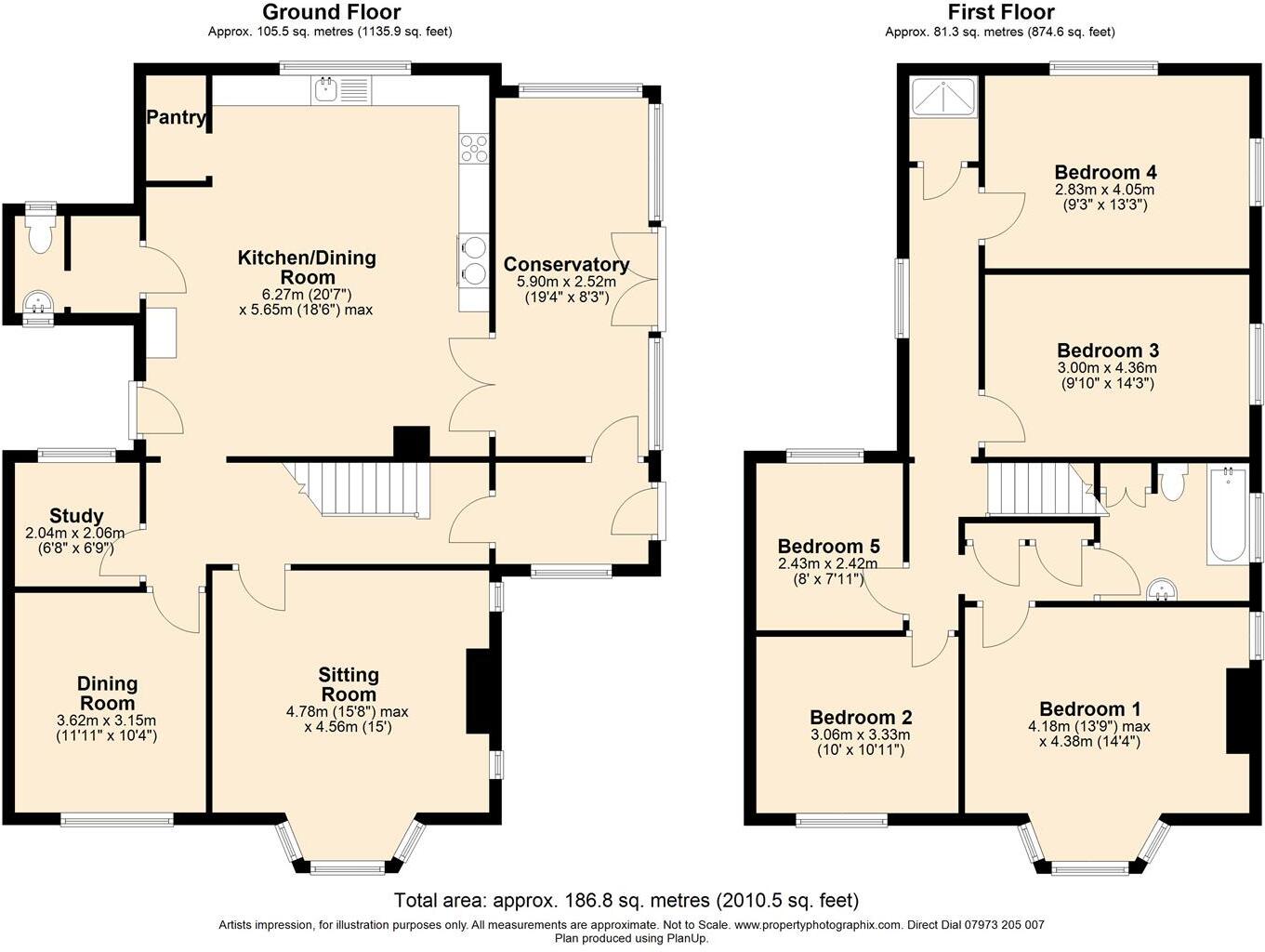Summary - Hurst Barn, Clunton SY7 0JA
Five bedrooms including four doubles and two bathrooms
Hurst Barn is an extended former 1920s estate cottage set in a very large plot with an adjoining paddock of about 1.1 acres. The house offers generous family accommodation across two storeys: five bedrooms (four doubles), two bathrooms, three reception rooms, a large kitchen/breakfast room and a conservatory that opens onto elevated garden views over the River Clun and surrounding countryside.
The grounds are a major asset — extensive lawned gardens, vegetable plots, a small orchard, greenhouse/potting shed, summer house, store and a galvanised workshop. There is a tarmac driveway with ample off-street parking and gated access to the paddock. Further adjoining land (circa 7.06 acres) is available by separate negotiation for more grazing or amenity use.
Practical details: the property has oil-fired boiler heating, wood-framed double glazing (installed after 2002) and granite or whinstone walls with internal insulation. Mains electric and water are connected; the property uses private sewerage. Broadband is very slow (around 17 Mbps) and mobile signal is average — important for home working. Flooding risk is recorded as medium; buyers should verify during enquiries.
Points to note: the house has been extended and adapted over decades and will suit buyers willing to maintain period features and modernise where desired. Oil heating and private drainage are ongoing running-cost considerations. Overall, this is a characterful, spacious rural family home with substantial outdoor space and clear potential for gardening, hobby farming or small‑scale equestrian use.
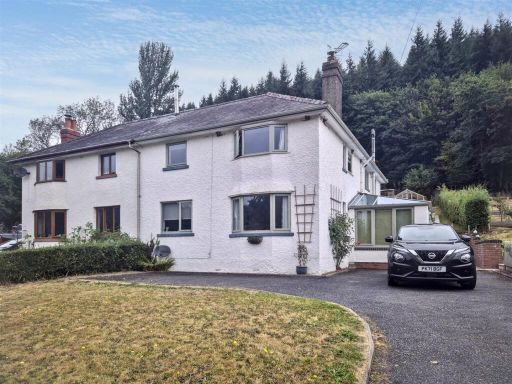 5 bedroom semi-detached house for sale in Clunton, Craven Arms, SY7 — £475,000 • 5 bed • 1 bath • 1650 ft²
5 bedroom semi-detached house for sale in Clunton, Craven Arms, SY7 — £475,000 • 5 bed • 1 bath • 1650 ft²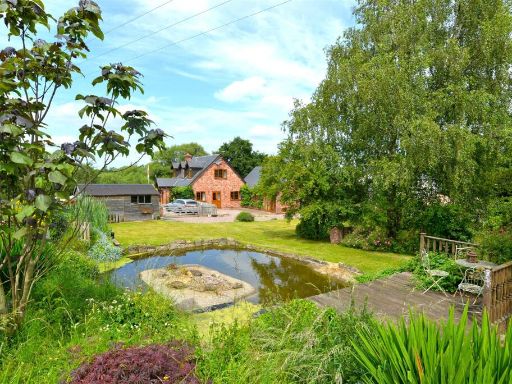 5 bedroom detached house for sale in Dorrington, Shrewsbury, SY5 — £625,000 • 5 bed • 2 bath • 2132 ft²
5 bedroom detached house for sale in Dorrington, Shrewsbury, SY5 — £625,000 • 5 bed • 2 bath • 2132 ft²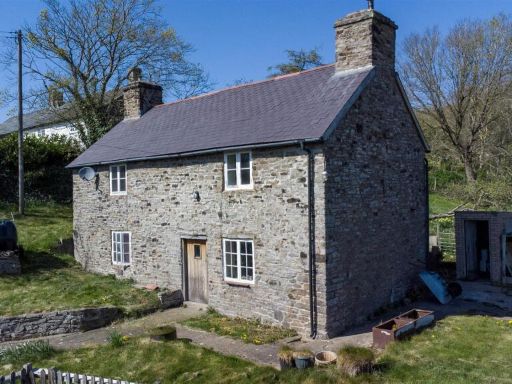 Country house for sale in Lower Hurdley Farmhouse, Hyssington, Churchstoke, Powys, SY15 6DY, SY15 — £395,000 • 1 bed • 1 bath • 1052 ft²
Country house for sale in Lower Hurdley Farmhouse, Hyssington, Churchstoke, Powys, SY15 6DY, SY15 — £395,000 • 1 bed • 1 bath • 1052 ft²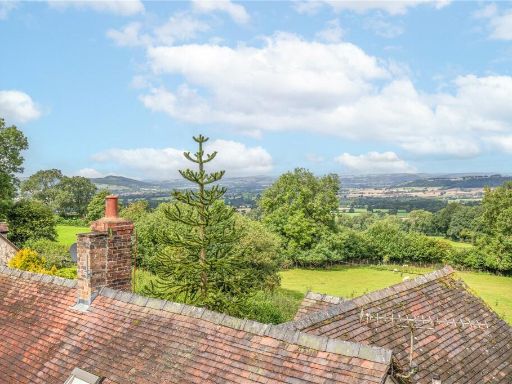 4 bedroom semi-detached house for sale in Farden, Bitterley, Ludlow, Shropshire, SY8 — £325,000 • 4 bed • 2 bath • 1652 ft²
4 bedroom semi-detached house for sale in Farden, Bitterley, Ludlow, Shropshire, SY8 — £325,000 • 4 bed • 2 bath • 1652 ft²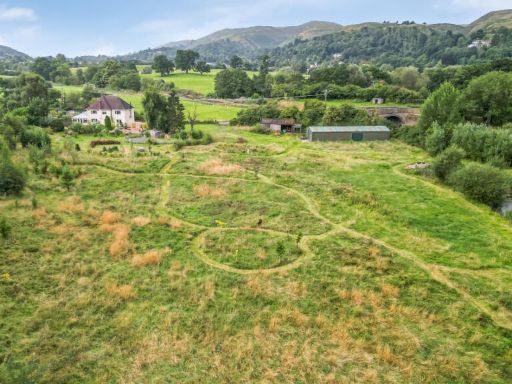 3 bedroom detached house for sale in Church Stretton, Shropshire, SY6 — £700,000 • 3 bed • 3 bath • 4702 ft²
3 bedroom detached house for sale in Church Stretton, Shropshire, SY6 — £700,000 • 3 bed • 3 bath • 4702 ft²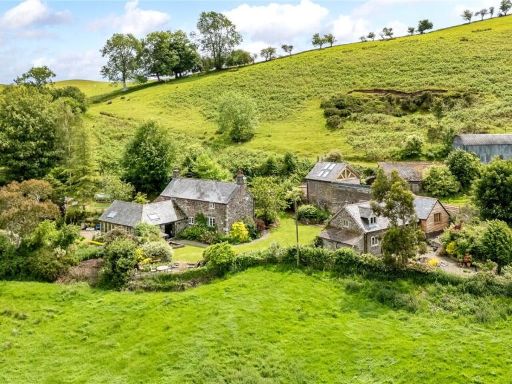 6 bedroom detached house for sale in Ratlinghope, Shrewsbury, Shropshire, SY5 — £1,100,000 • 6 bed • 6 bath • 3792 ft²
6 bedroom detached house for sale in Ratlinghope, Shrewsbury, Shropshire, SY5 — £1,100,000 • 6 bed • 6 bath • 3792 ft²