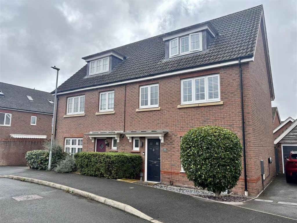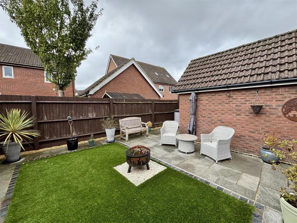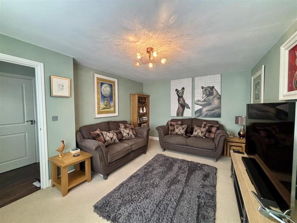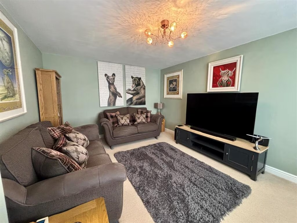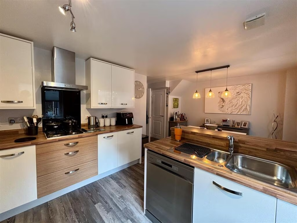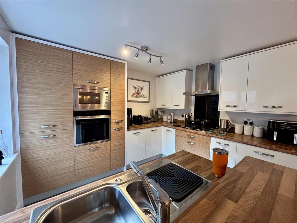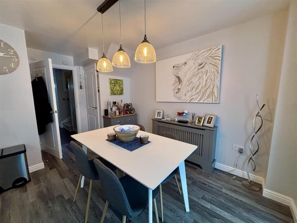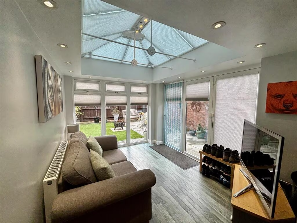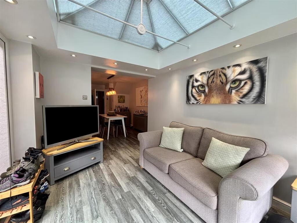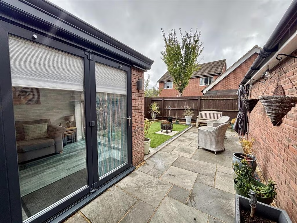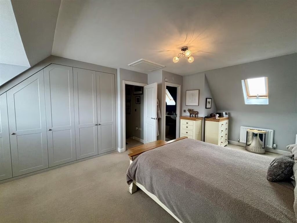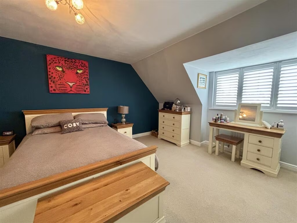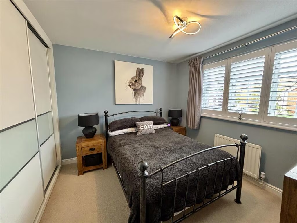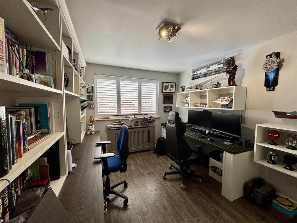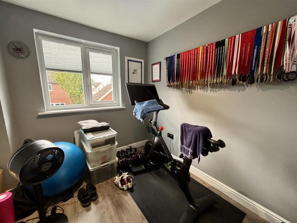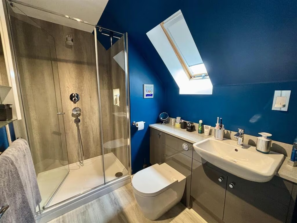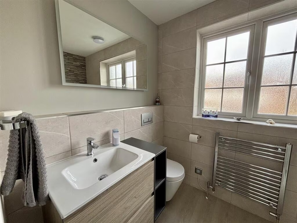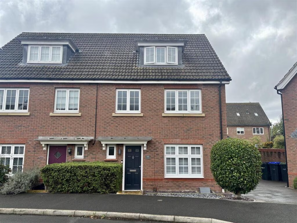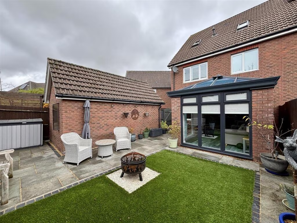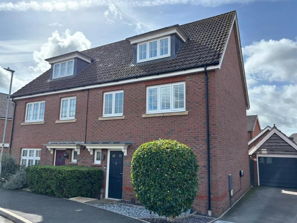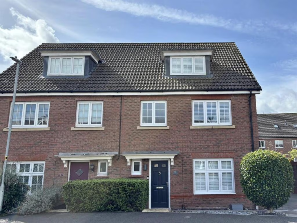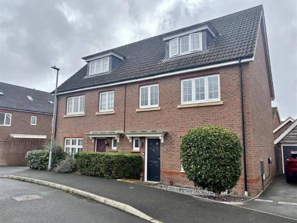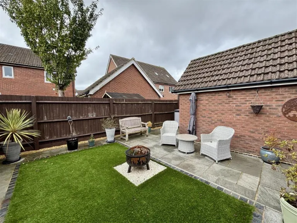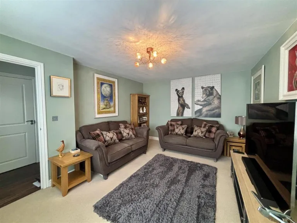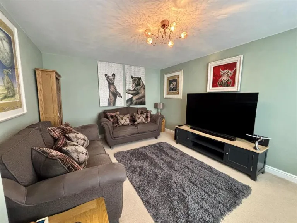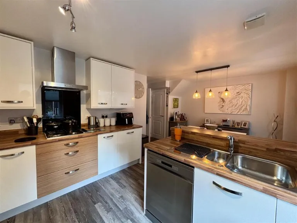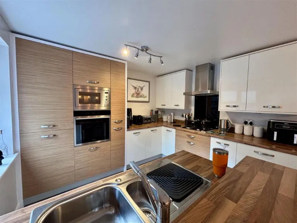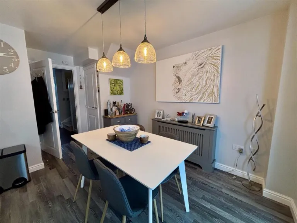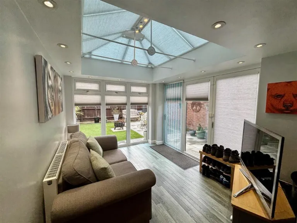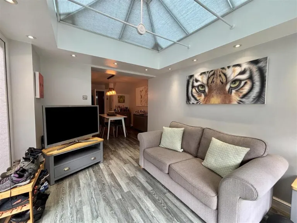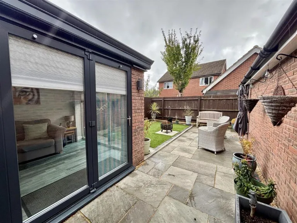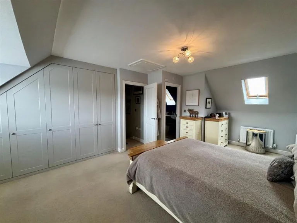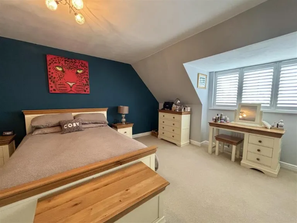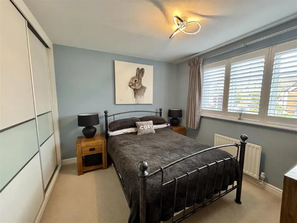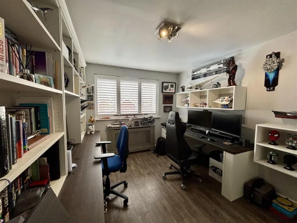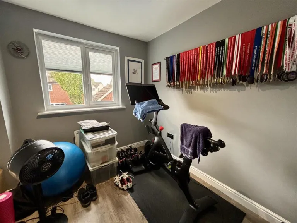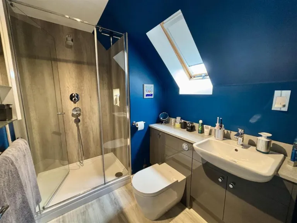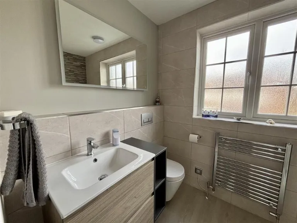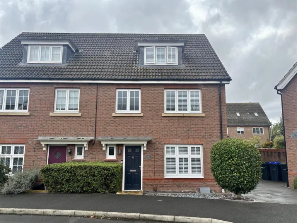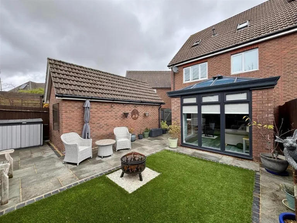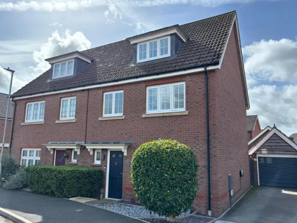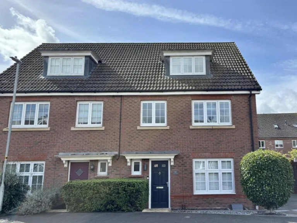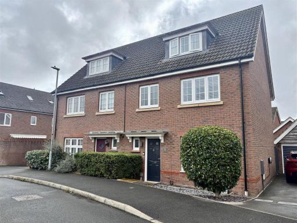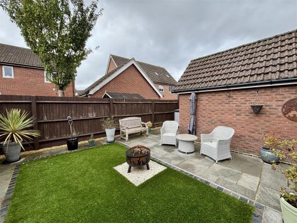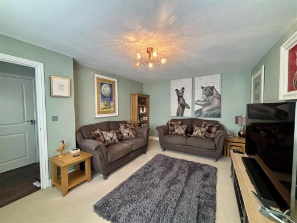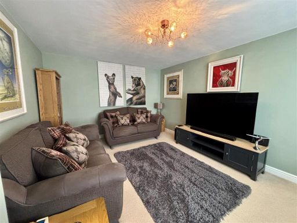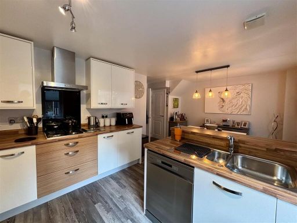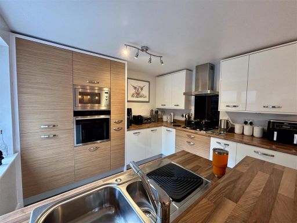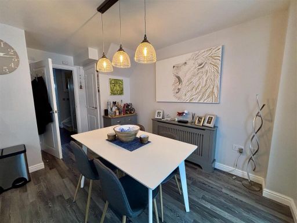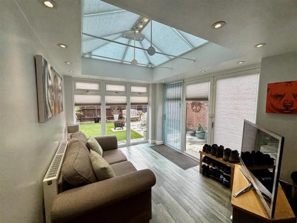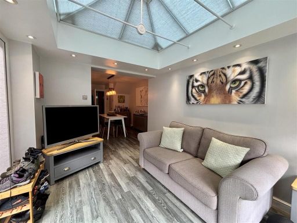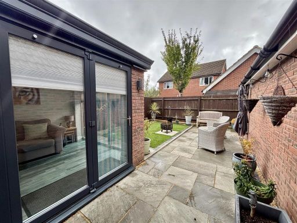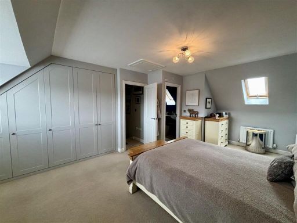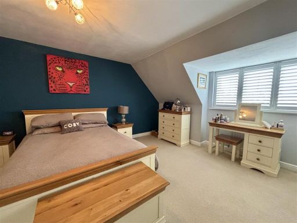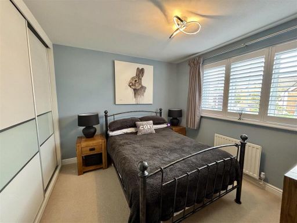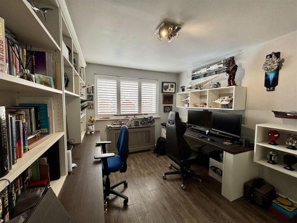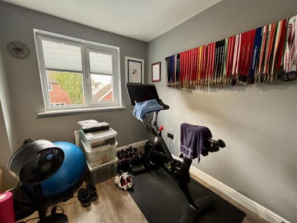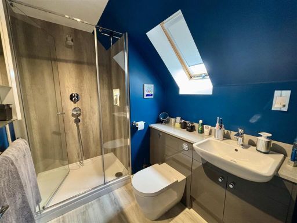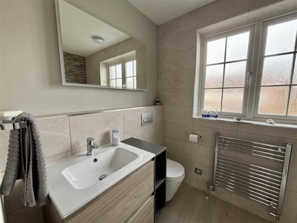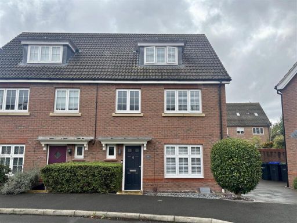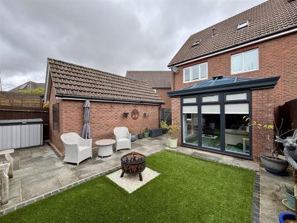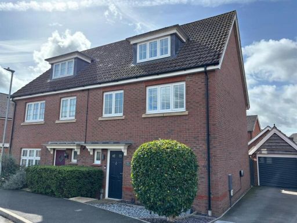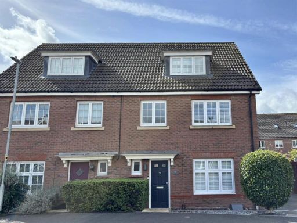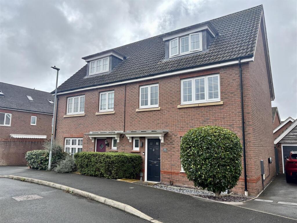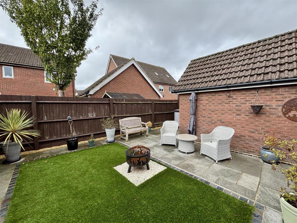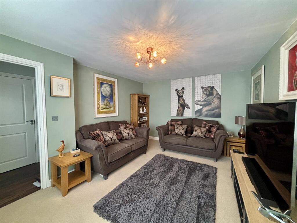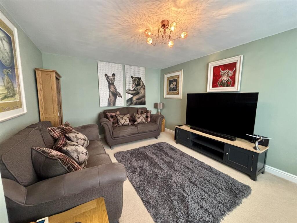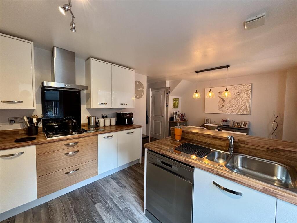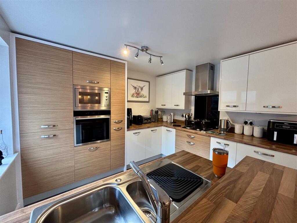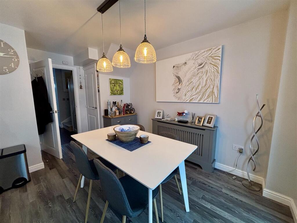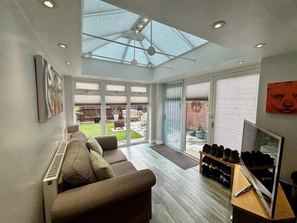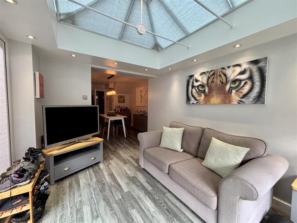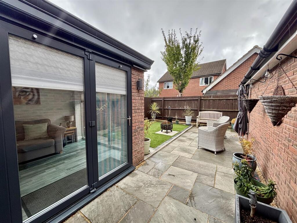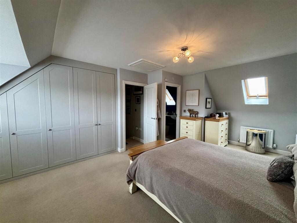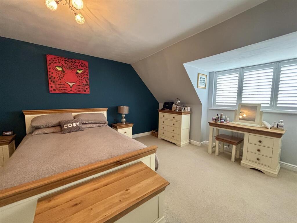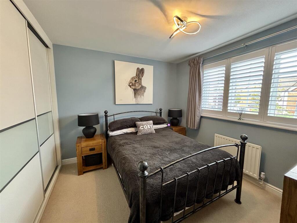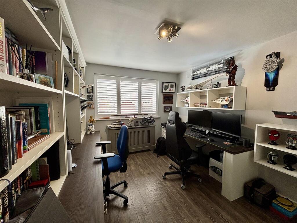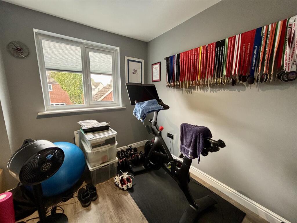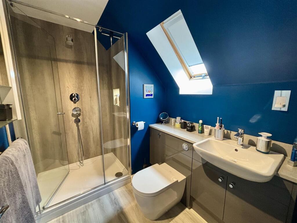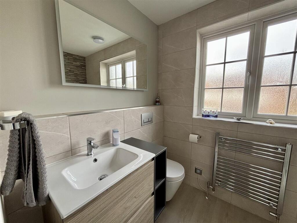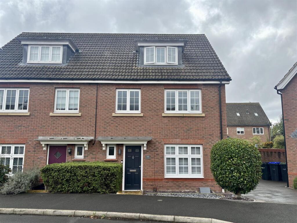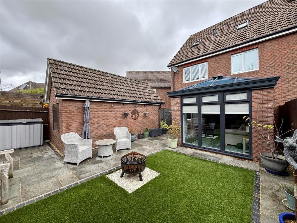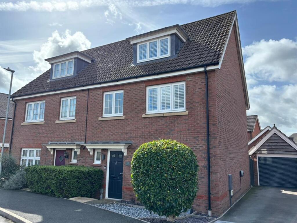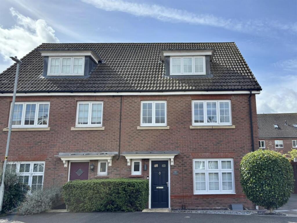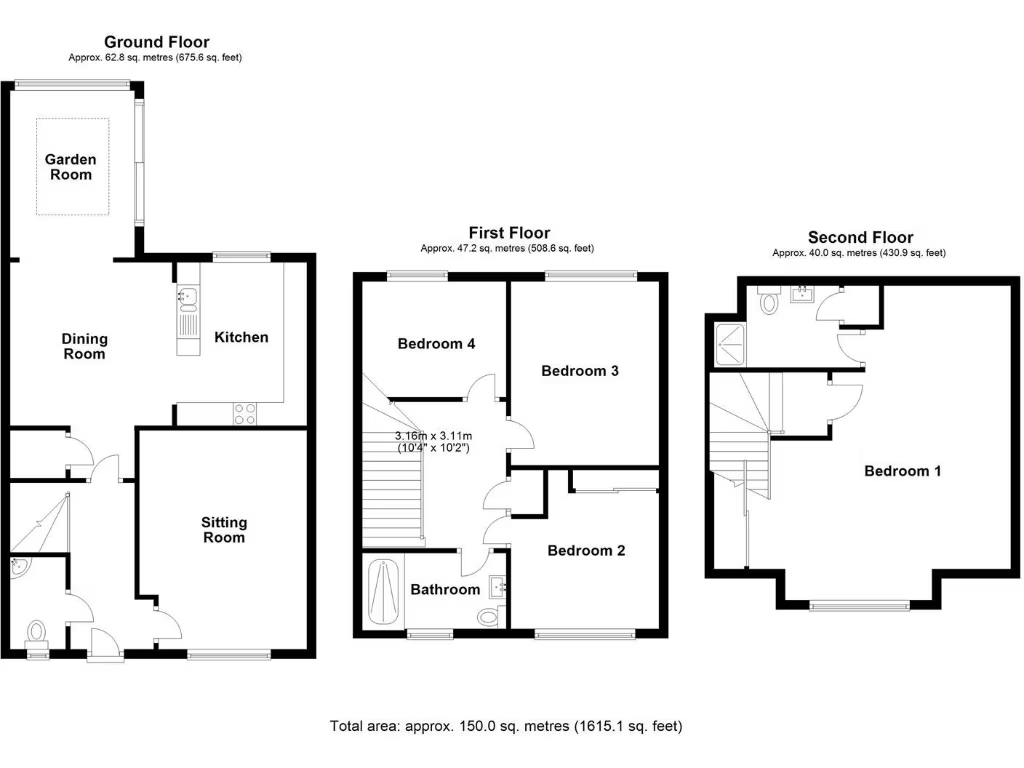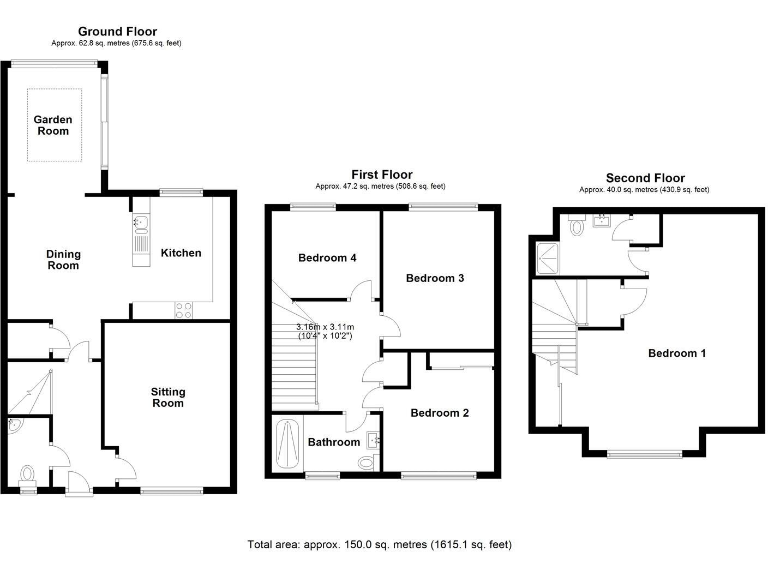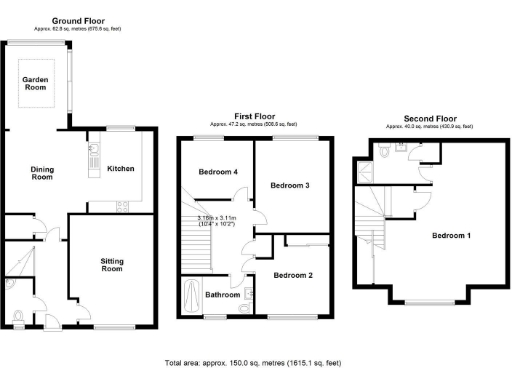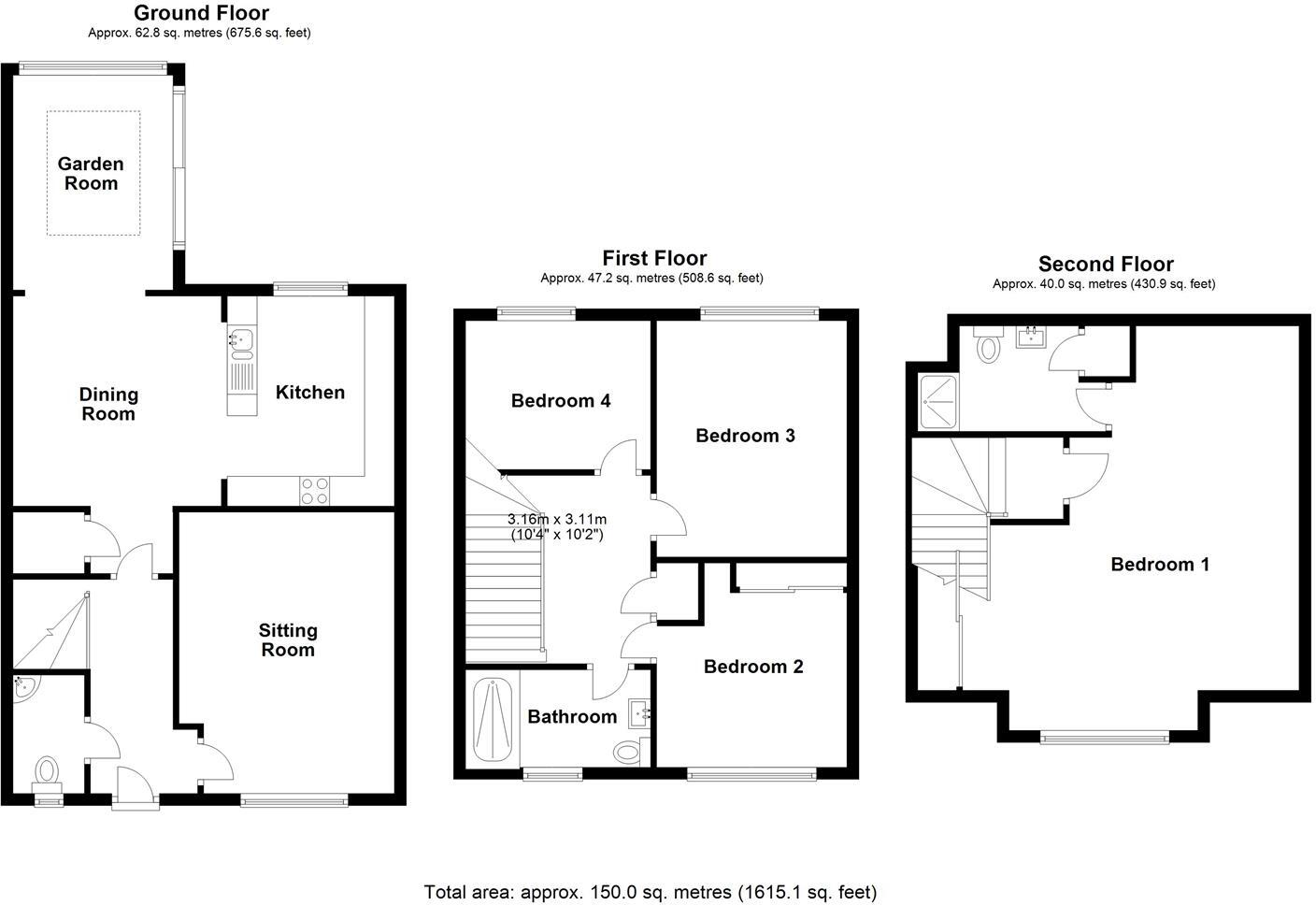Summary - 18 Corn Croft Lane, DEVIZES SN10 2FR
4 bed 2 bath Semi-Detached
Extended four-bedroom townhouse with low-maintenance garden and garage — ideal for growing families..
Large open-plan kitchen/diner/family room with garden-room extension
Generous top-floor principal bedroom with en-suite
Driveway parking for two cars plus single garage
Landscaped, low-maintenance rear garden
Built c.2003–2006; double glazed; mains gas central heating
Freehold, EPC B, council tax band D, no flood risk
Compact plot and modest rear garden — limited outdoor space
Three-storey layout may not suit mobility or single-level needs
This thoughtfully extended four-bedroom semi-detached townhouse offers flexible family living across three floors in a popular Devizes location. The ground floor features a large open-plan kitchen/diner/family room and a garden-room extension that creates bright, sociable space for everyday life and entertaining. A handy cloakroom and front sitting room complete the downstairs layout.
Upstairs provides three well-proportioned bedrooms and a family bathroom, while the top floor is dedicated to a generous principal bedroom with en-suite — ideal as a private owner’s retreat. Outside, the rear garden has been landscaped for low maintenance and there is driveway parking for two cars plus a single garage.
Practical details support everyday convenience: built c.2003–2006, mains gas central heating with boiler and radiators, double glazing, freehold tenure, EPC B and no flood risk. The property sits in an affluent, very low-crime area with good broadband speeds and easy access to local schools, shops and countryside walks.
Considerations: the plot is compact and the garden modest in size, so outdoor space is low-maintenance rather than expansive. The three-storey layout may not suit those needing single-level living. Overall this is a versatile family home with modern finishes and sensible running costs, well placed for schools and commuting to nearby towns.
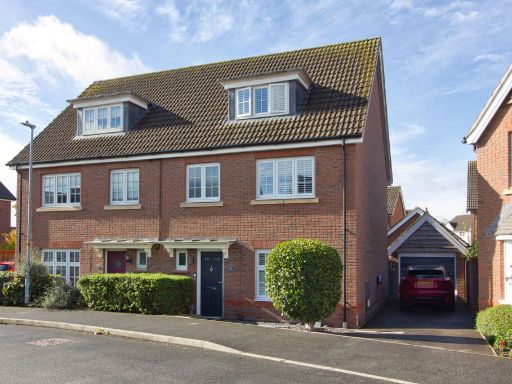 4 bedroom semi-detached house for sale in Corn Croft Lane, Devizes, Wiltshire, SN10 2FR, SN10 — £400,000 • 4 bed • 2 bath • 1436 ft²
4 bedroom semi-detached house for sale in Corn Croft Lane, Devizes, Wiltshire, SN10 2FR, SN10 — £400,000 • 4 bed • 2 bath • 1436 ft²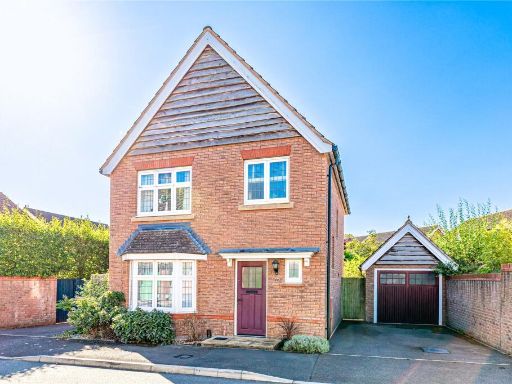 3 bedroom detached house for sale in Leigh Woods Lane, Devizes, Wiltshire, SN10 — £385,000 • 3 bed • 2 bath • 1186 ft²
3 bedroom detached house for sale in Leigh Woods Lane, Devizes, Wiltshire, SN10 — £385,000 • 3 bed • 2 bath • 1186 ft²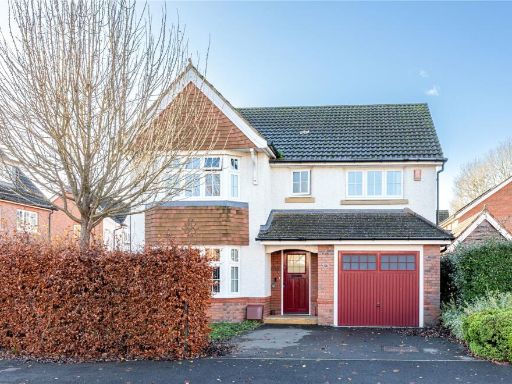 4 bedroom detached house for sale in Corn Croft Lane, Devizes, Wiltshire, SN10 — £435,000 • 4 bed • 2 bath • 1379 ft²
4 bedroom detached house for sale in Corn Croft Lane, Devizes, Wiltshire, SN10 — £435,000 • 4 bed • 2 bath • 1379 ft²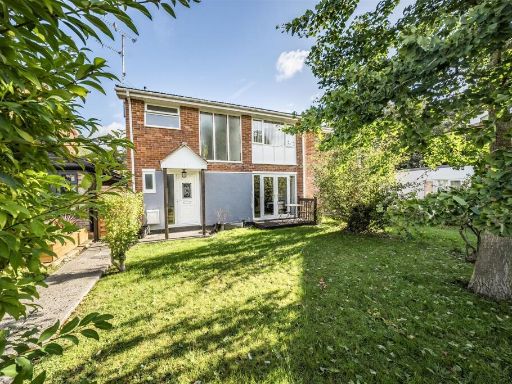 4 bedroom detached house for sale in Broadleas Park, Devizes, SN10 — £425,000 • 4 bed • 2 bath • 1121 ft²
4 bedroom detached house for sale in Broadleas Park, Devizes, SN10 — £425,000 • 4 bed • 2 bath • 1121 ft²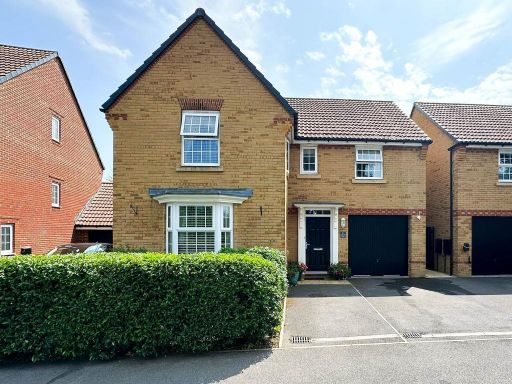 4 bedroom detached house for sale in Erghum Lane, Devizes, Wiltshire, SN10 2GT, SN10 — £465,000 • 4 bed • 2 bath
4 bedroom detached house for sale in Erghum Lane, Devizes, Wiltshire, SN10 2GT, SN10 — £465,000 • 4 bed • 2 bath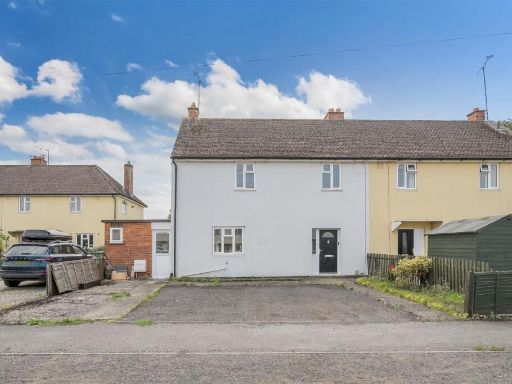 3 bedroom terraced house for sale in Forty Acres Road, Devizes, SN10 — £260,000 • 3 bed • 1 bath • 1069 ft²
3 bedroom terraced house for sale in Forty Acres Road, Devizes, SN10 — £260,000 • 3 bed • 1 bath • 1069 ft²