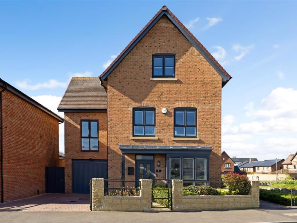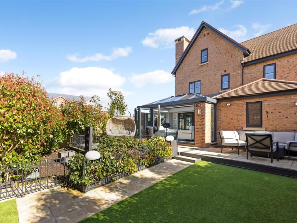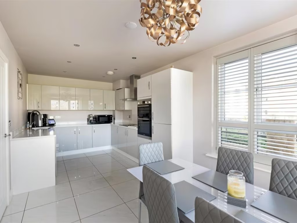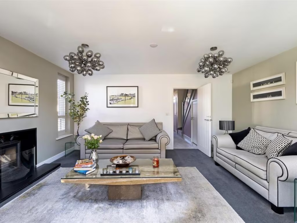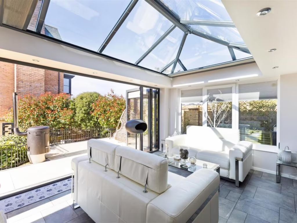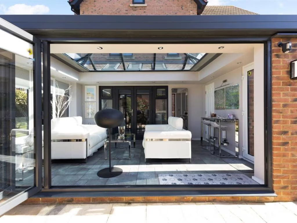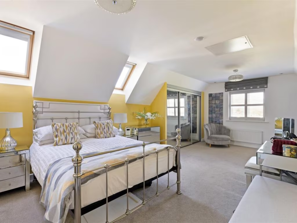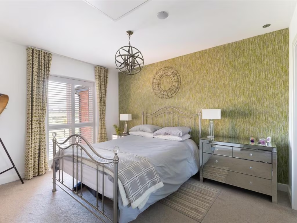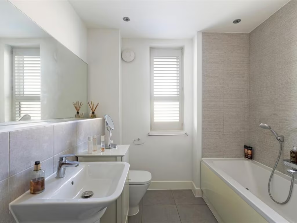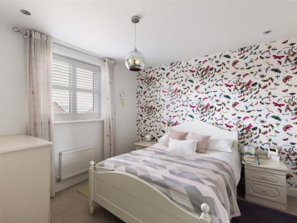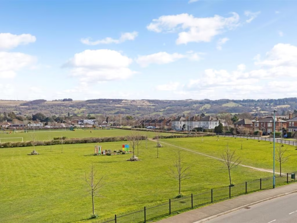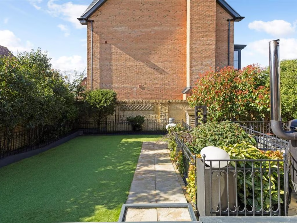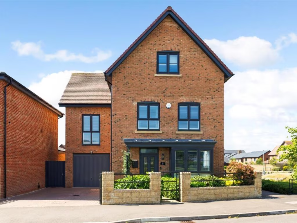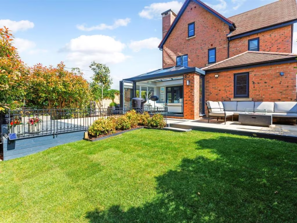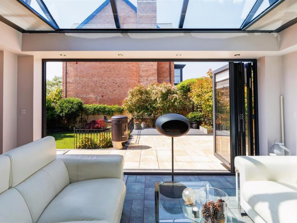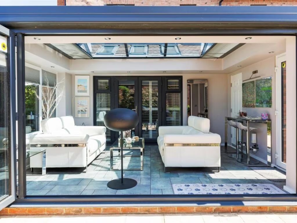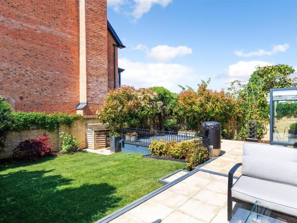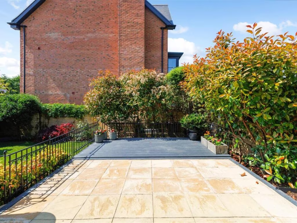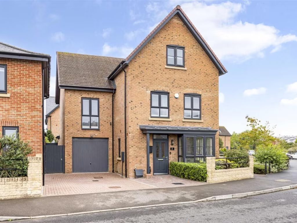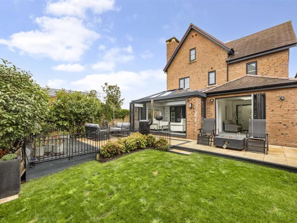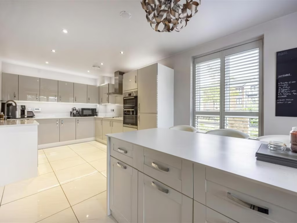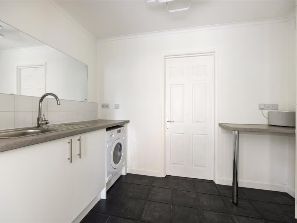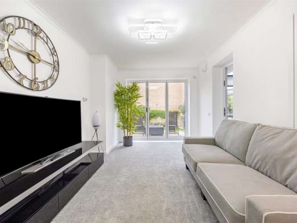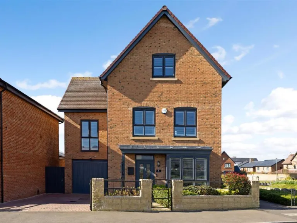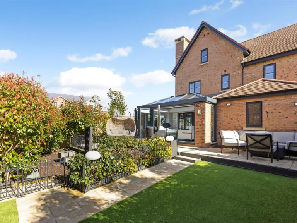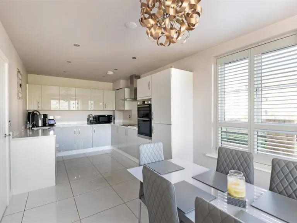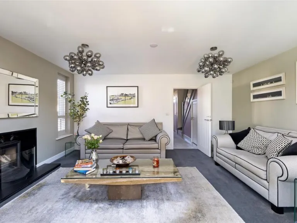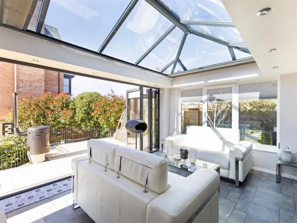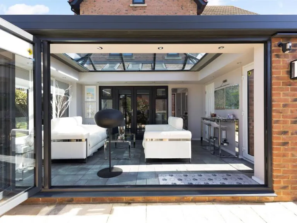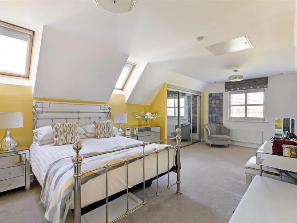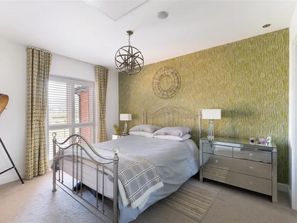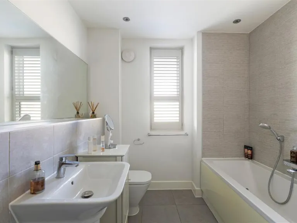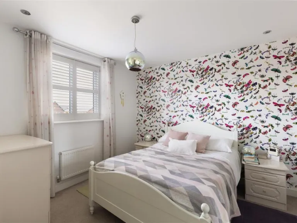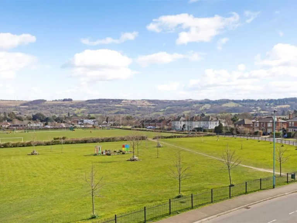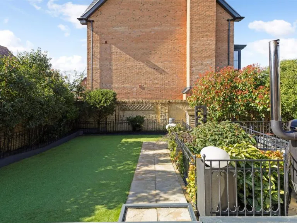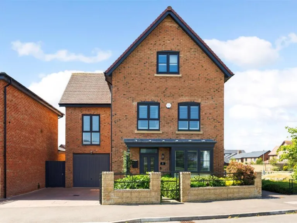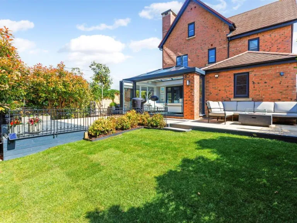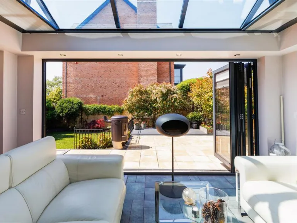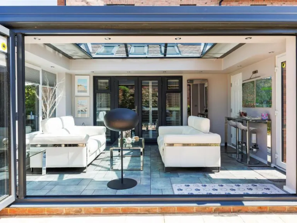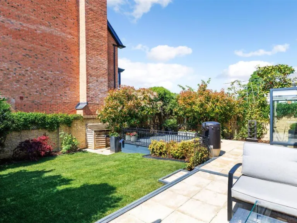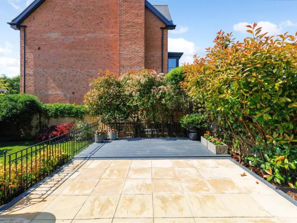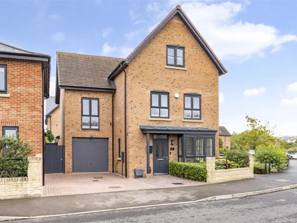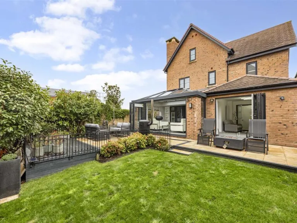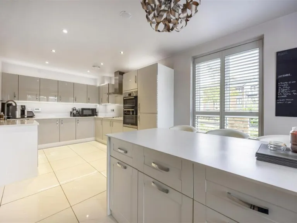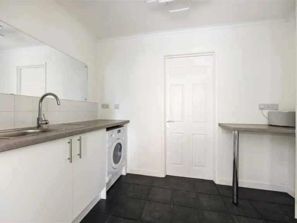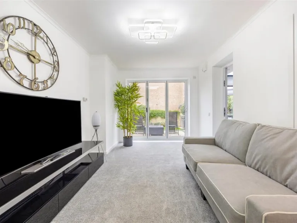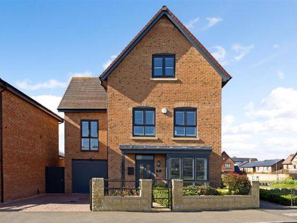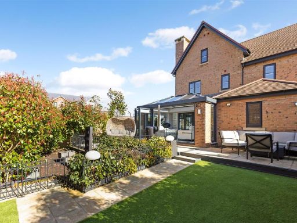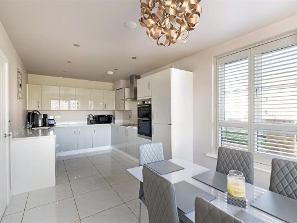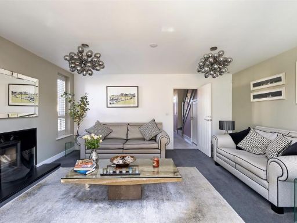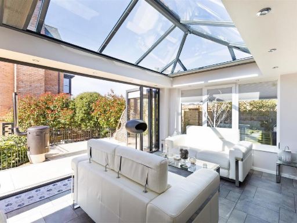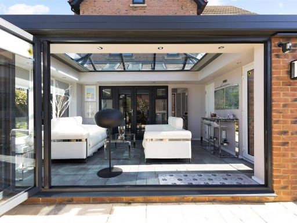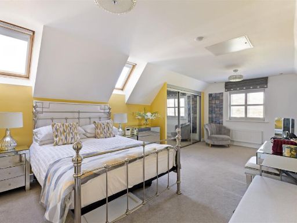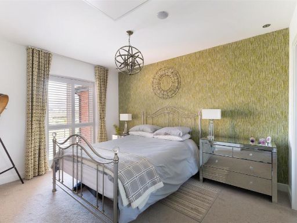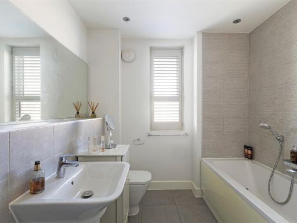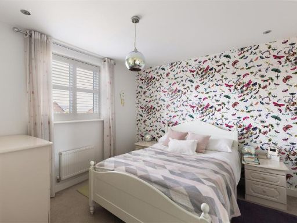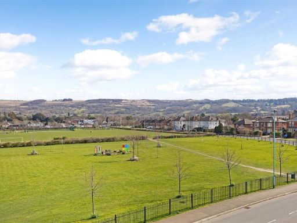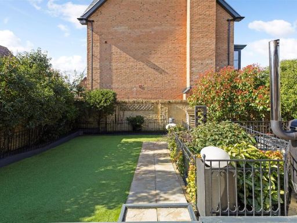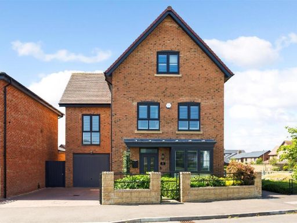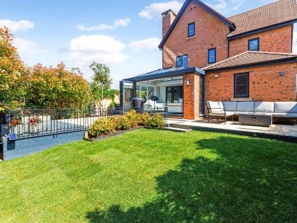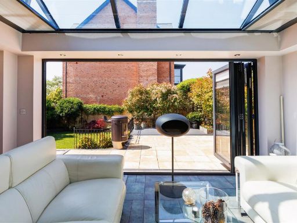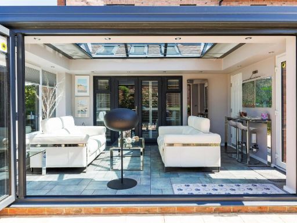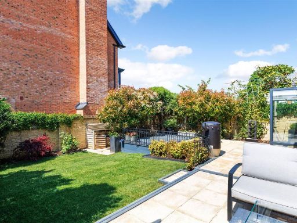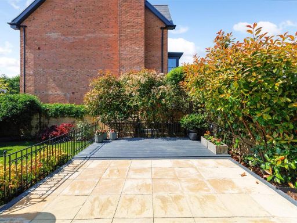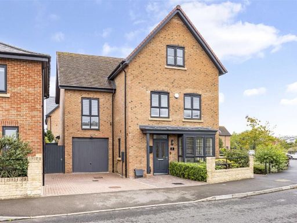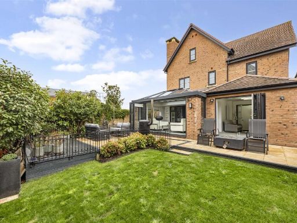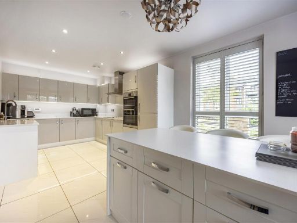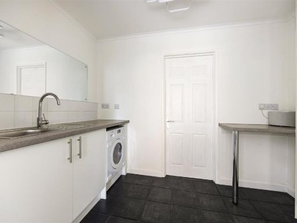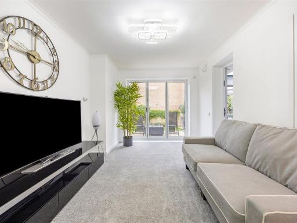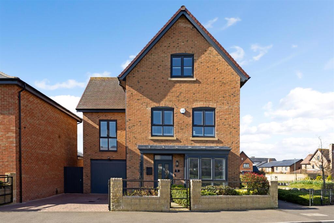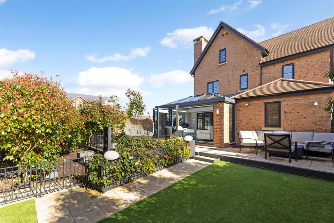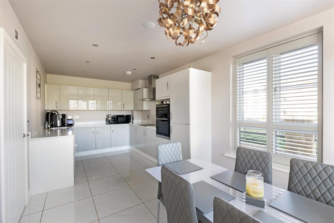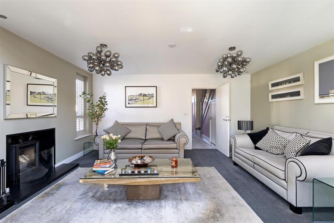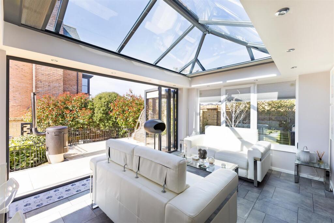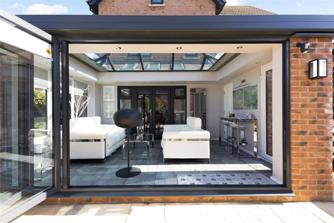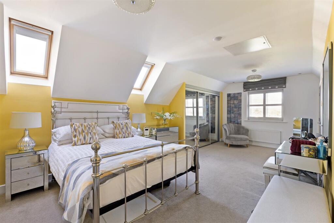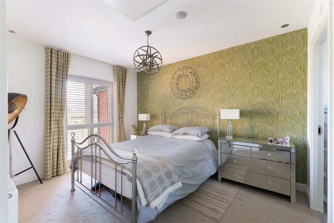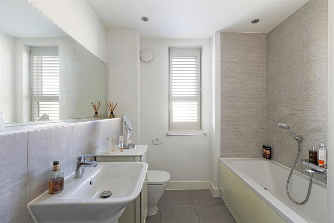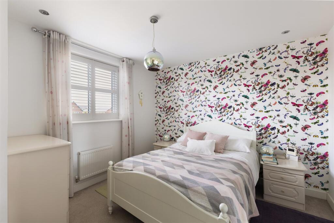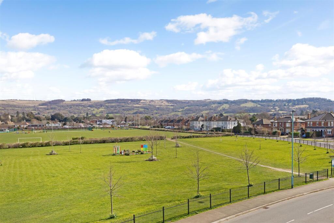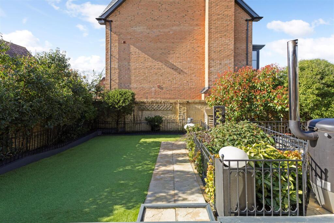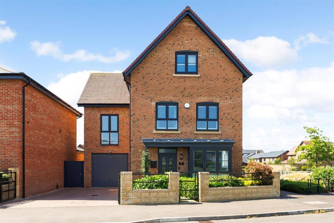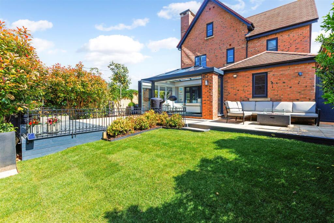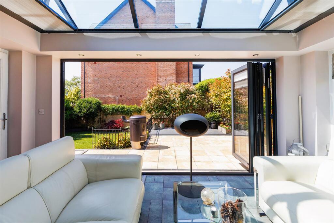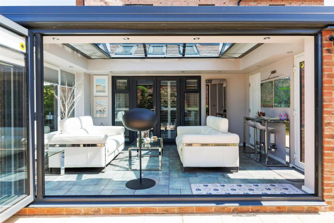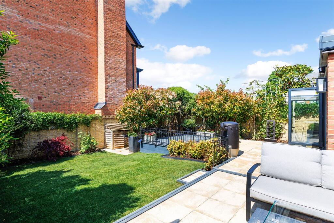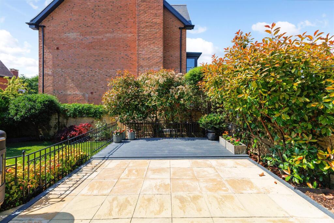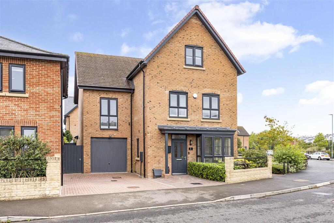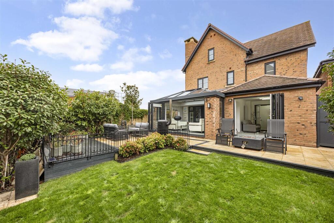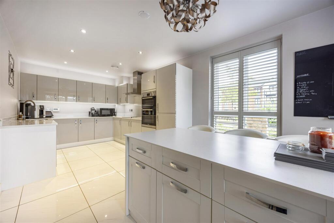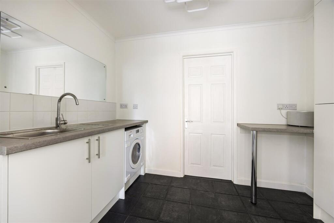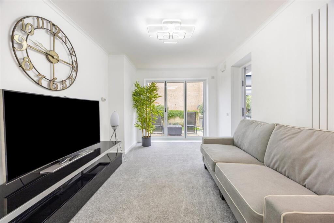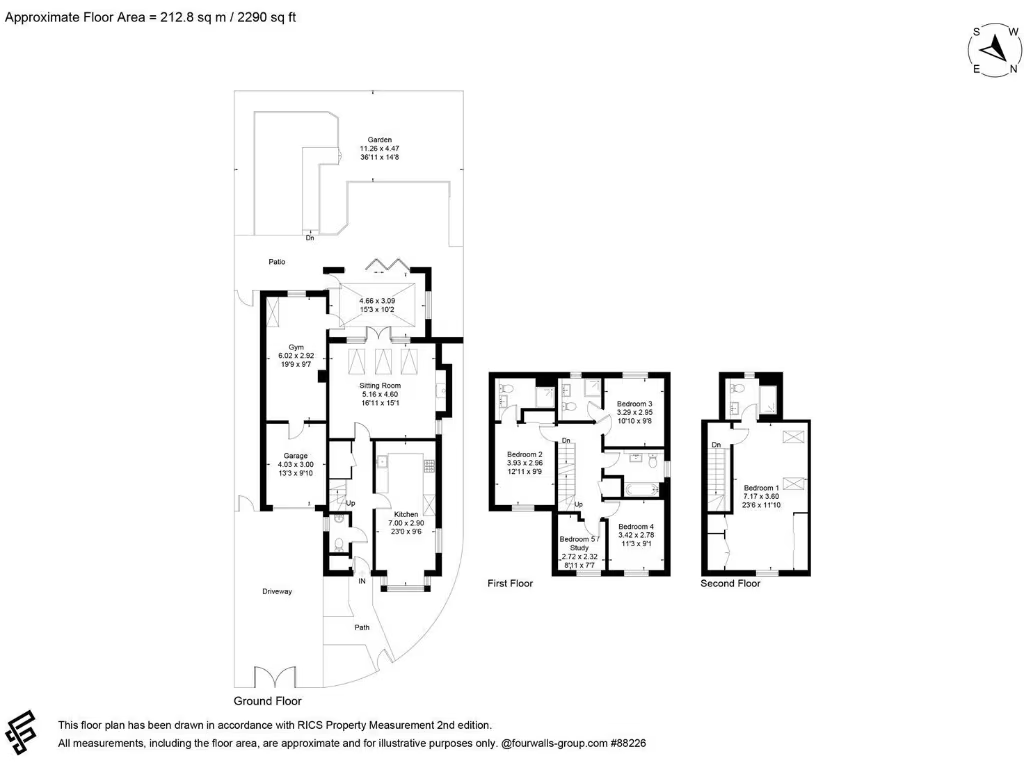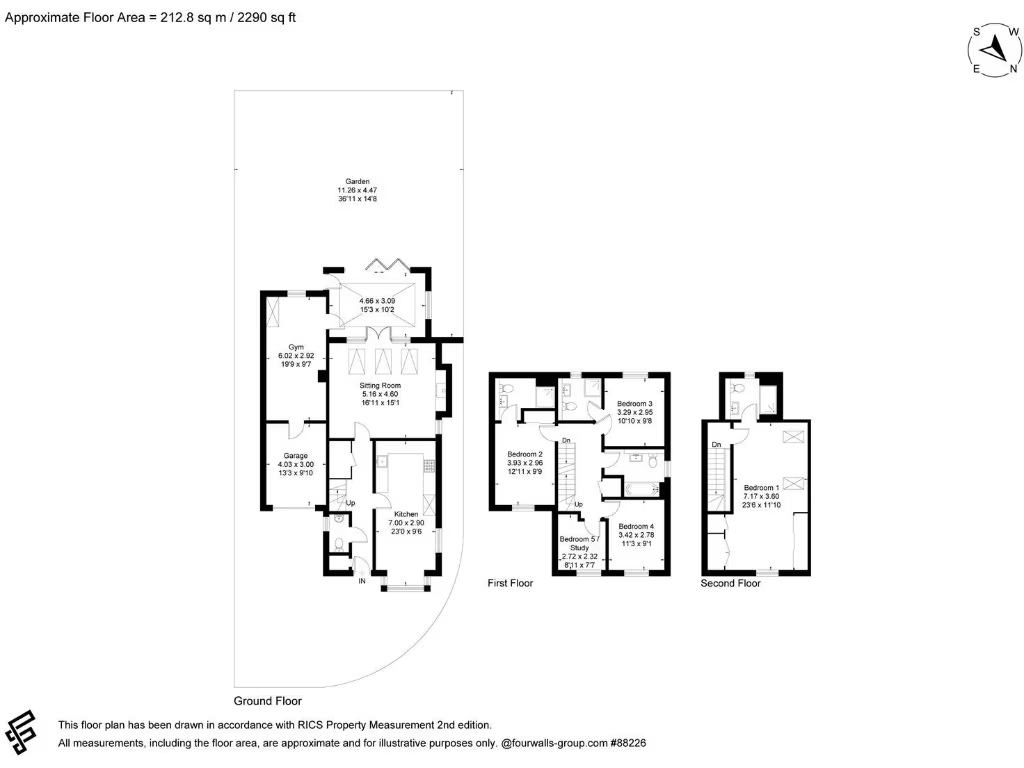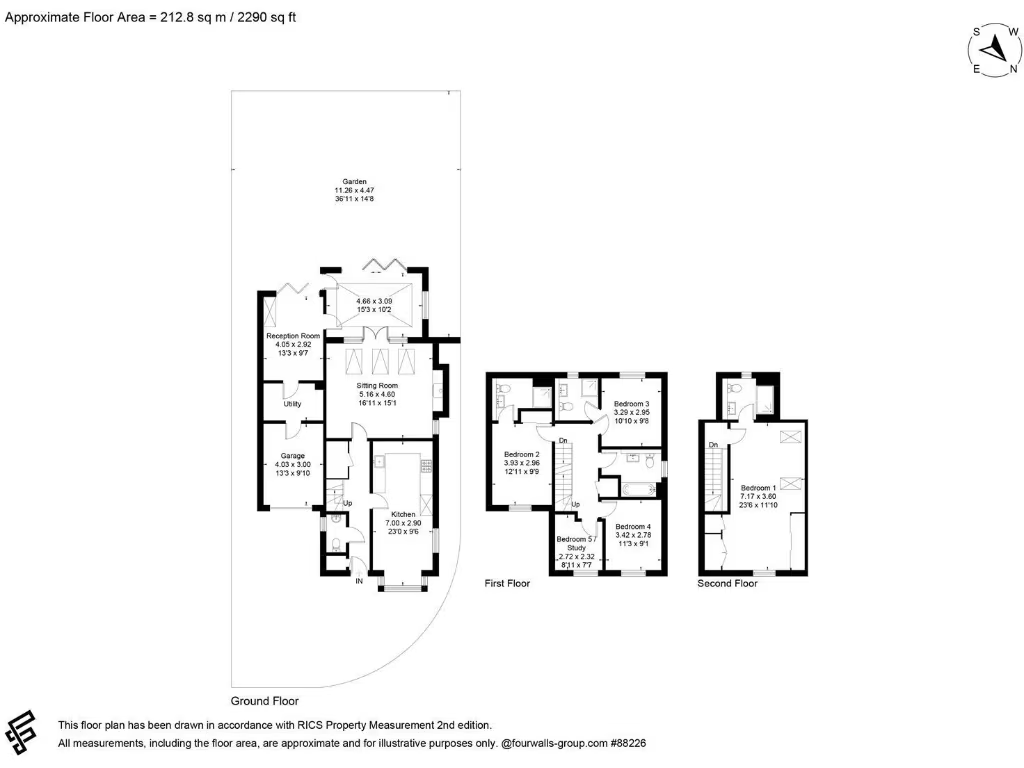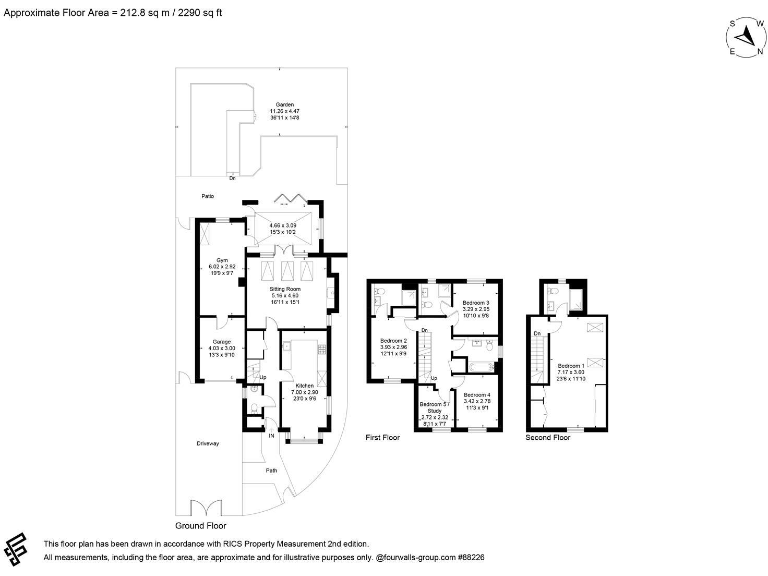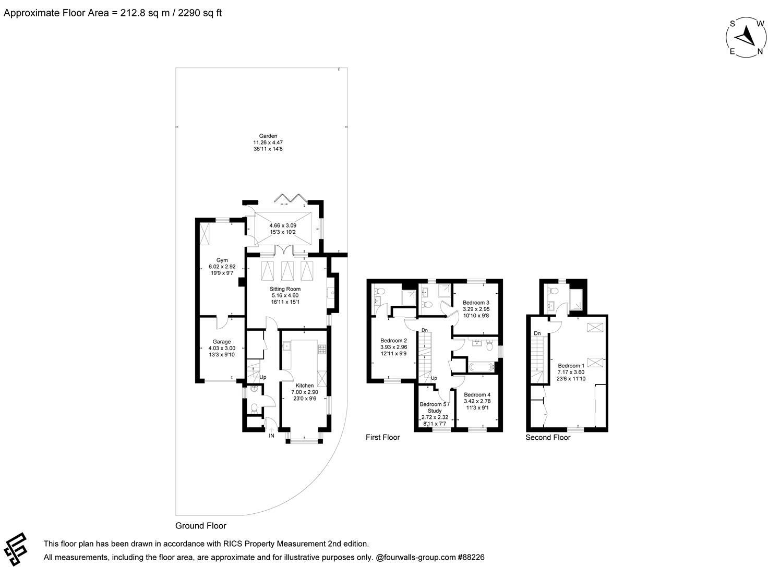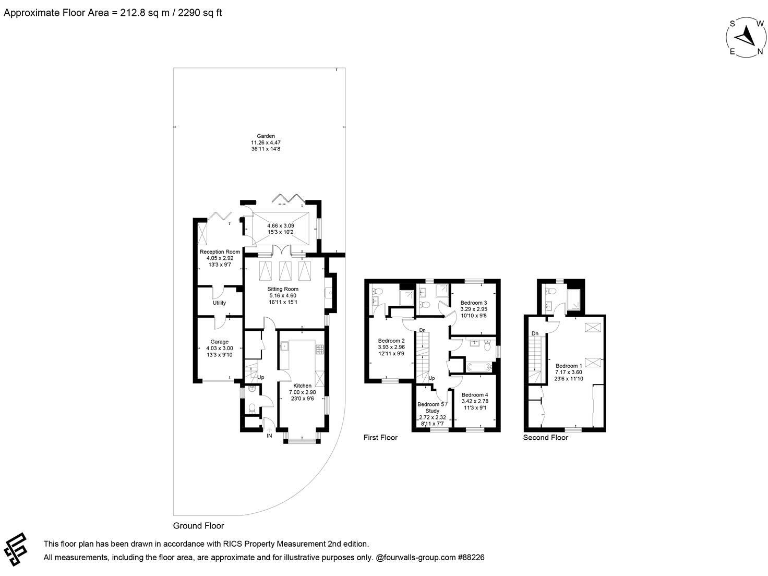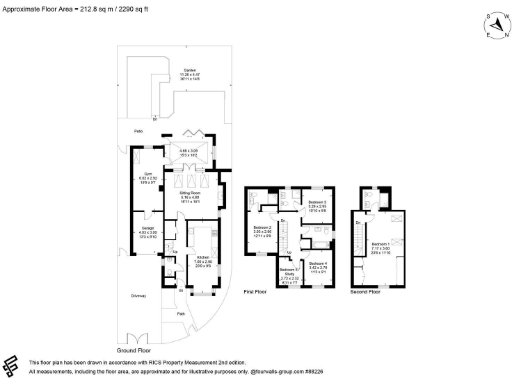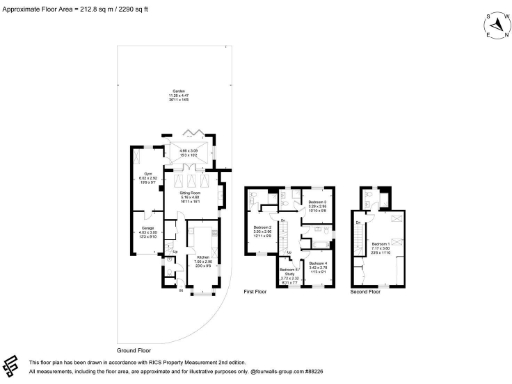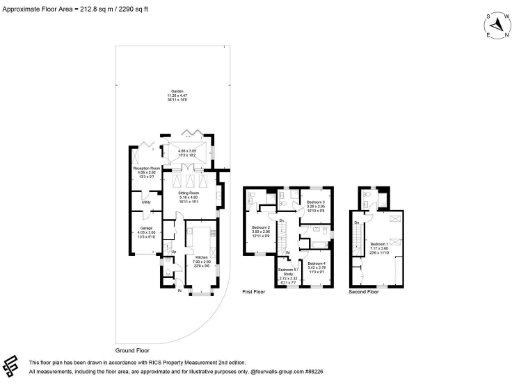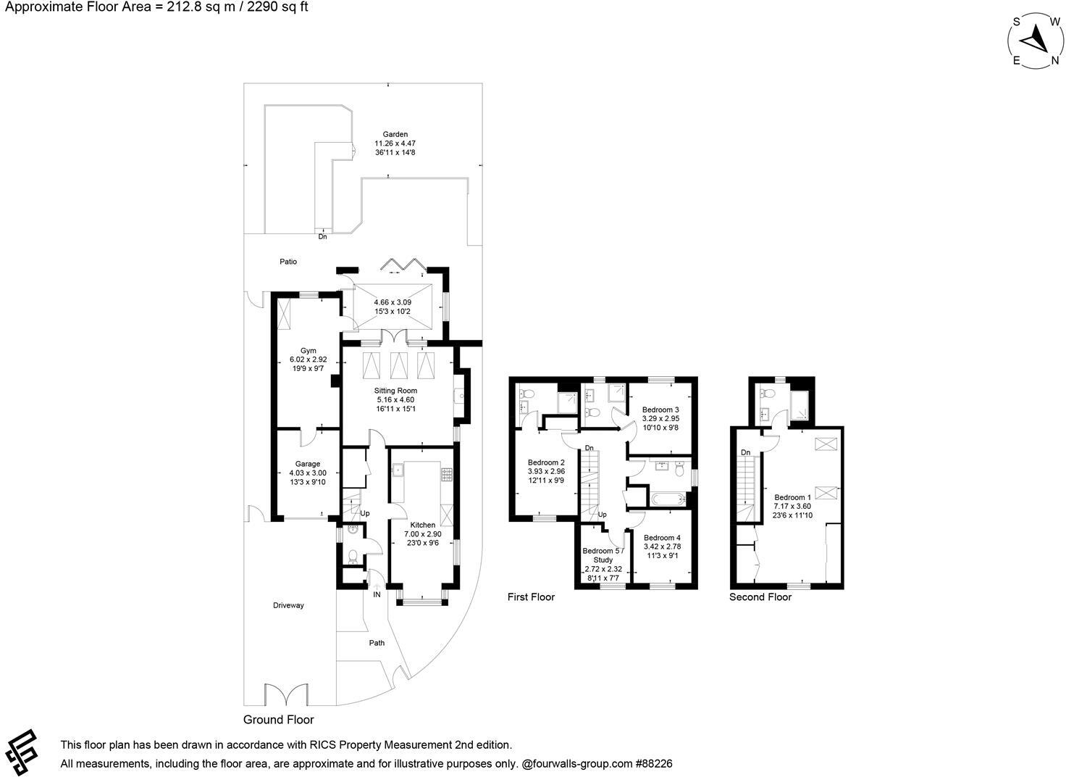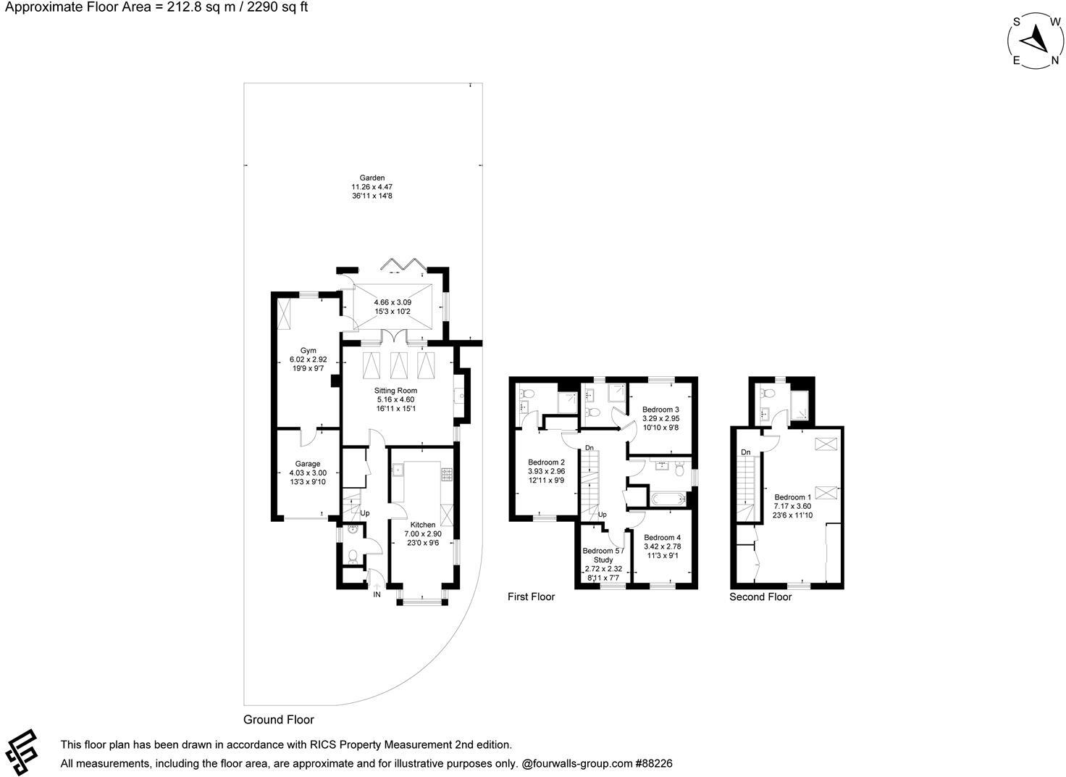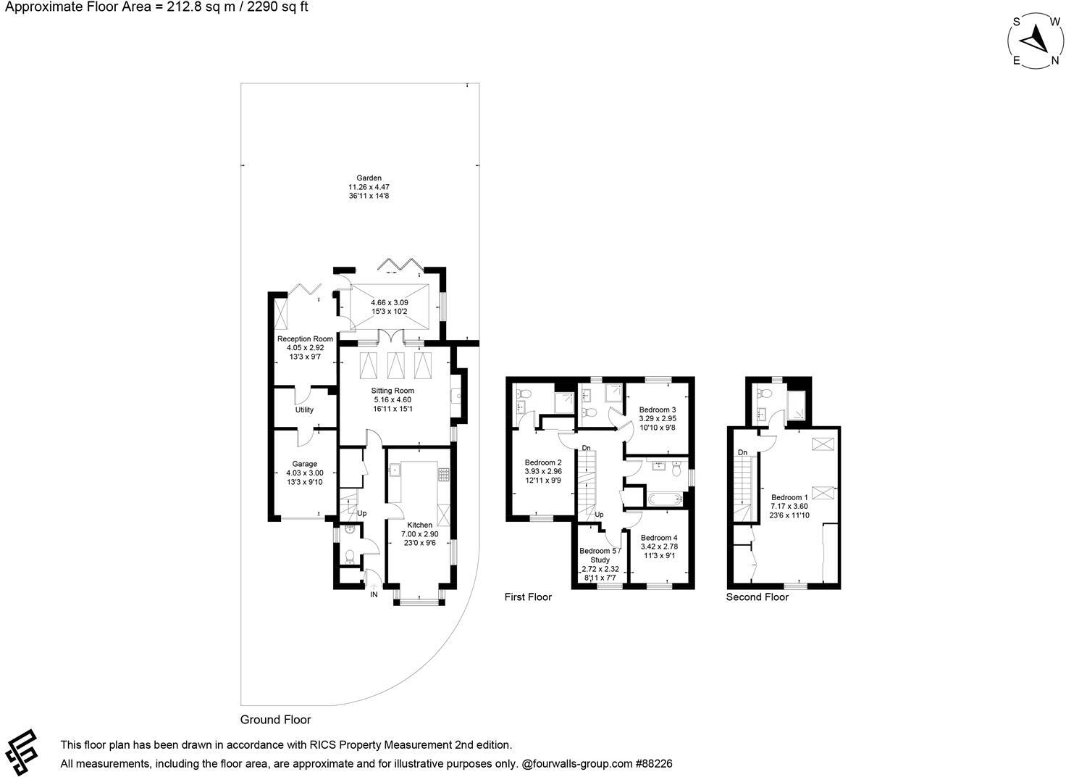Summary - Barley Road, Prestbury GL52 3PF
5 bed 4 bath Detached
Large modern family home with garden, garage and countryside views close to Prestbury village.
Approx. 2,290 sq ft across three floors
South‑west facing private garden with paved terrace
Garage plus driveway parking for three vehicles
Views over Prestbury Playing Fields and Cleeve Hill
Principal bedroom with en‑suite on second floor
Three en‑suites in total; flexible study/bedroom
Short walk to Prestbury village amenities and walks
Multi‑storey layout may challenge limited mobility
Set over three floors, this detached five-bedroom family home offers about 2,290 sq ft of flexible living space in sought-after Prestbury. The well-proportioned kitchen/dining room looks out over Prestbury Playing Fields with distant views to Cleeve Hill, while a sitting room with conservatory creates a bright flow to the south‑west facing rear garden — ideal for outdoor entertaining. A utility room and second reception give practical day-to-day flexibility.
Sleeping accommodation is arranged across the first and second floors: three double bedrooms on the first floor (two with en‑suites), a further bedroom currently used as a study, and the principal bedroom on the second floor with en‑suite and fitted storage. The layout suits growing families who need separate reception space and good bedroom proportions.
Outside, the property sits on a decent plot with a paved terrace, lawn and a garage plus driveway providing parking for three vehicles. The location is a short walk from Prestbury village amenities, scenic walking routes and good transport links into Cheltenham. Nearby independent and state schools include several rated Good; one local primary requires improvement.
Practical points to note: the house presents as well maintained and modern but remains a multi‑storey layout, which may be less suitable for those with limited mobility. The garden is a manageable size — low maintenance but not extensive — and the property is offered freehold with low local crime and fast broadband.
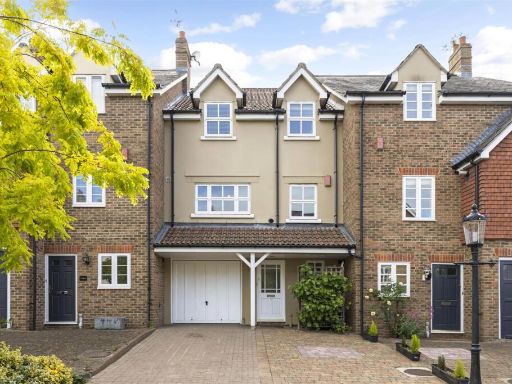 4 bedroom terraced house for sale in Morningside Close, Prestbury, Cheltenham, GL52 — £550,000 • 4 bed • 3 bath • 1744 ft²
4 bedroom terraced house for sale in Morningside Close, Prestbury, Cheltenham, GL52 — £550,000 • 4 bed • 3 bath • 1744 ft²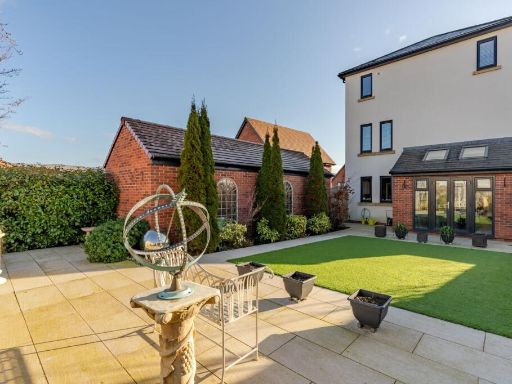 5 bedroom detached house for sale in 3 Barley Road, Cheltenham, GL52 — £775,000 • 5 bed • 4 bath • 2116 ft²
5 bedroom detached house for sale in 3 Barley Road, Cheltenham, GL52 — £775,000 • 5 bed • 4 bath • 2116 ft²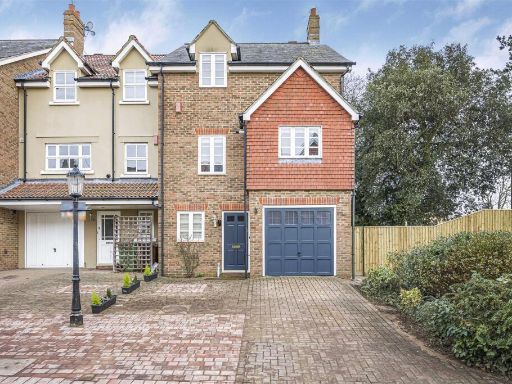 4 bedroom end of terrace house for sale in Morningside Close, Prestbury, Cheltenham, GL52 — £625,000 • 4 bed • 2 bath • 2000 ft²
4 bedroom end of terrace house for sale in Morningside Close, Prestbury, Cheltenham, GL52 — £625,000 • 4 bed • 2 bath • 2000 ft²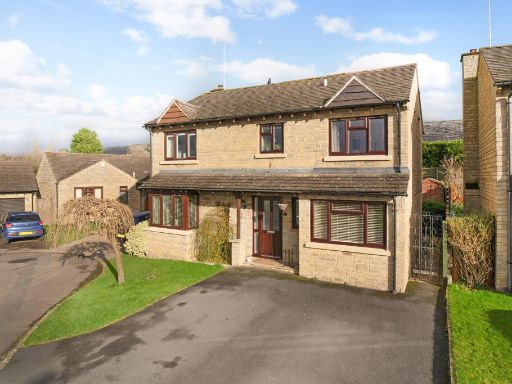 4 bedroom detached house for sale in Linden Close, Cheltenham, GL52 — £600,000 • 4 bed • 2 bath • 1355 ft²
4 bedroom detached house for sale in Linden Close, Cheltenham, GL52 — £600,000 • 4 bed • 2 bath • 1355 ft²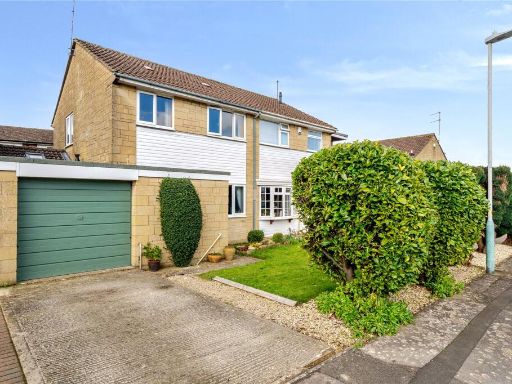 3 bedroom semi-detached house for sale in Muscroft Road, Prestbury, Cheltenham, GL52 — £375,000 • 3 bed • 1 bath • 873 ft²
3 bedroom semi-detached house for sale in Muscroft Road, Prestbury, Cheltenham, GL52 — £375,000 • 3 bed • 1 bath • 873 ft²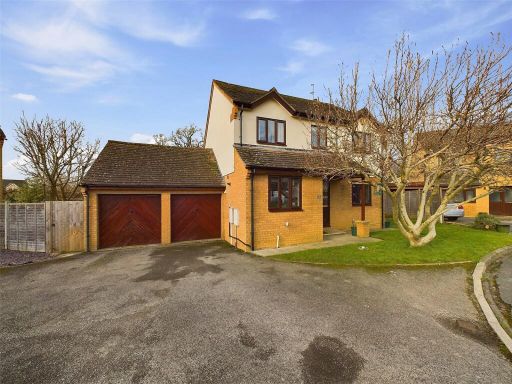 4 bedroom detached house for sale in Court Road, Prestbury, Cheltenham, Gloucestershire, GL52 — £600,000 • 4 bed • 2 bath • 1451 ft²
4 bedroom detached house for sale in Court Road, Prestbury, Cheltenham, Gloucestershire, GL52 — £600,000 • 4 bed • 2 bath • 1451 ft²