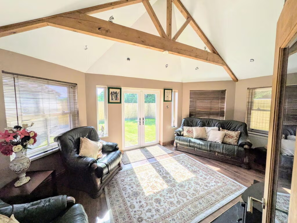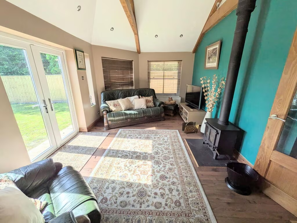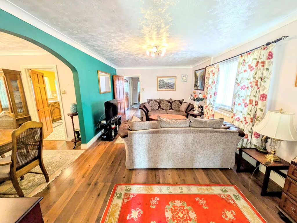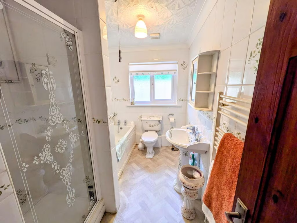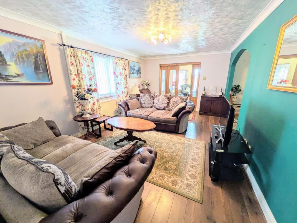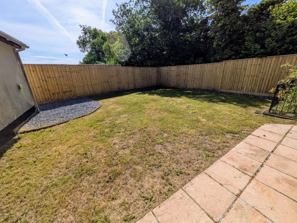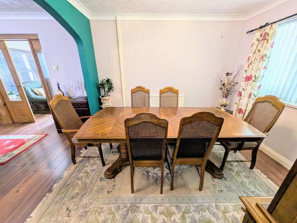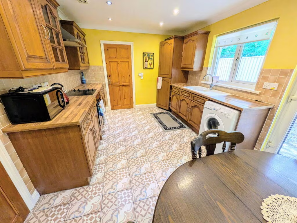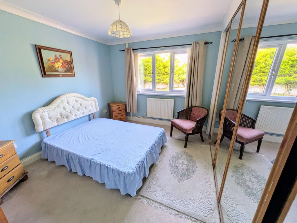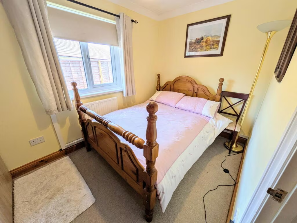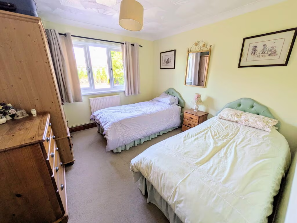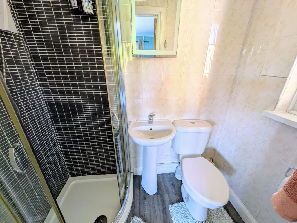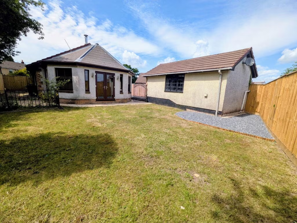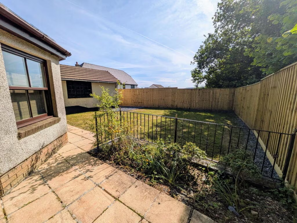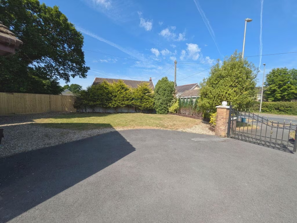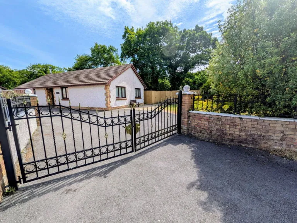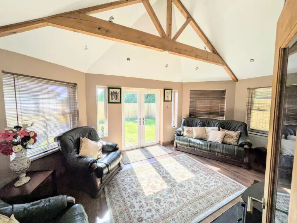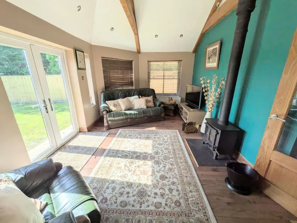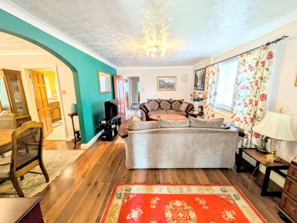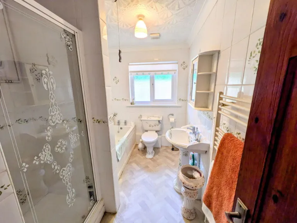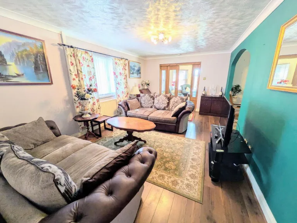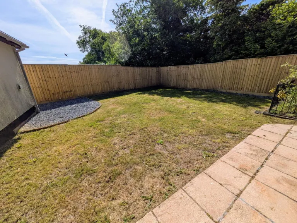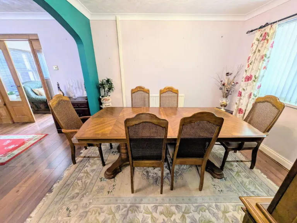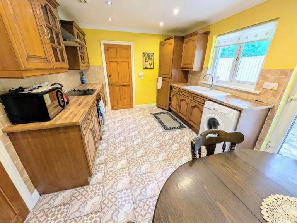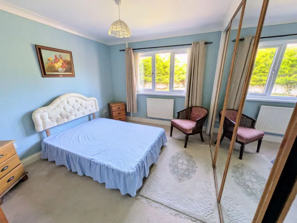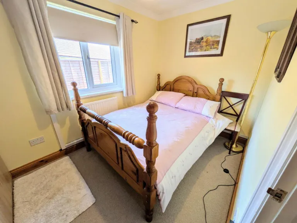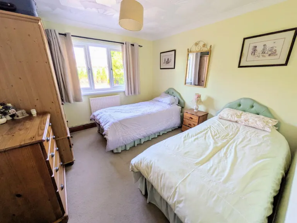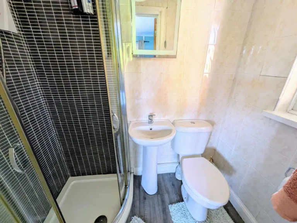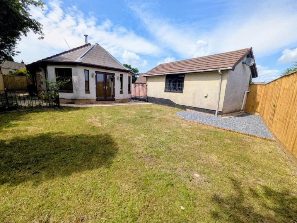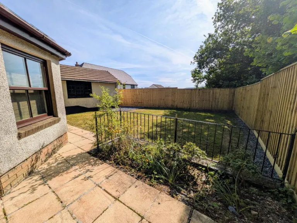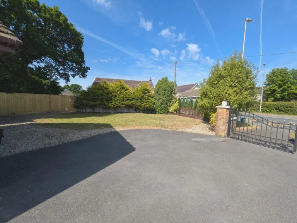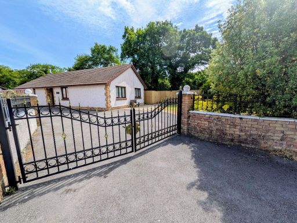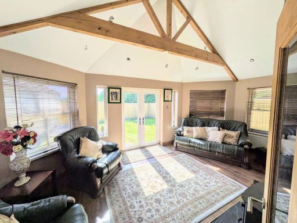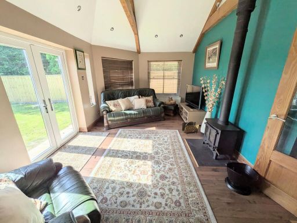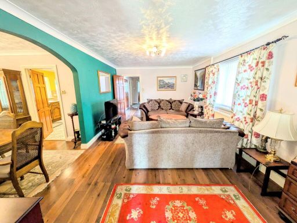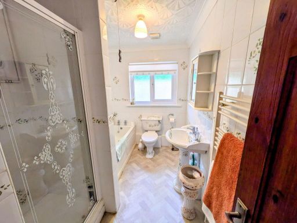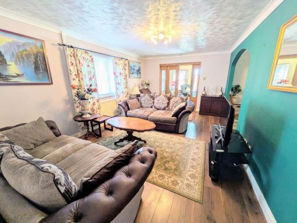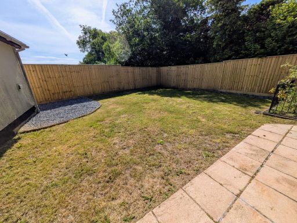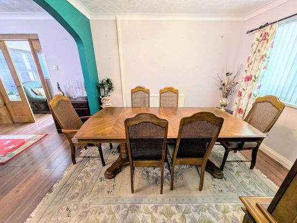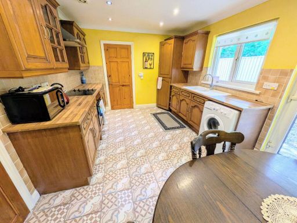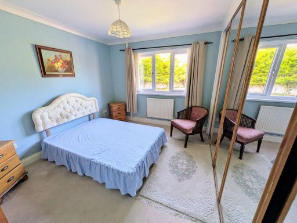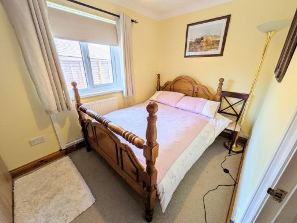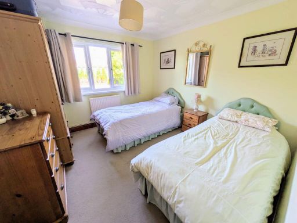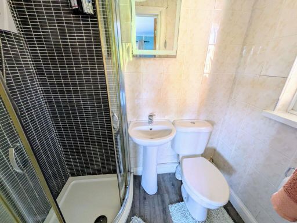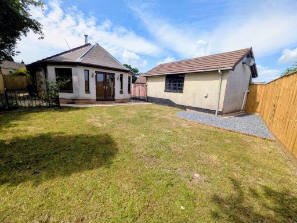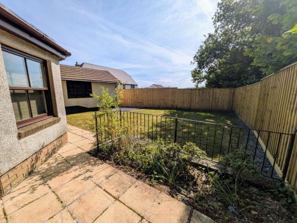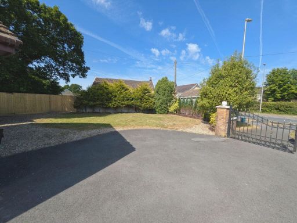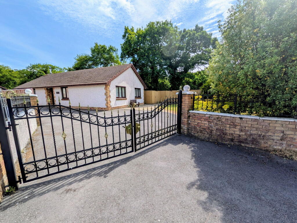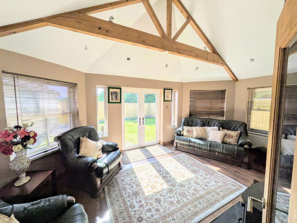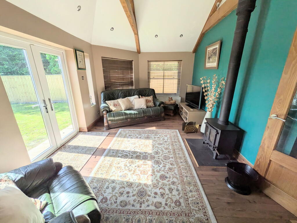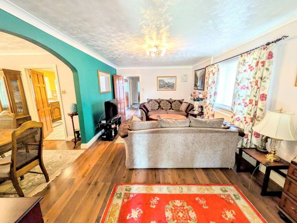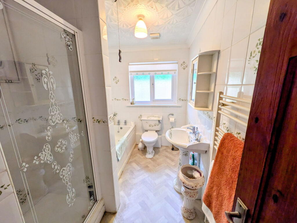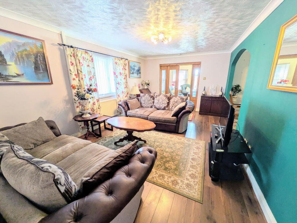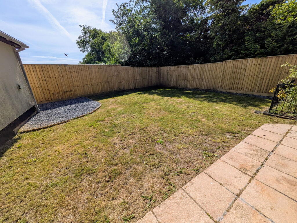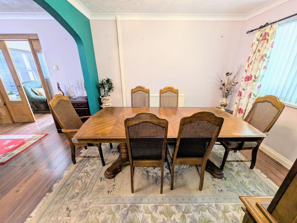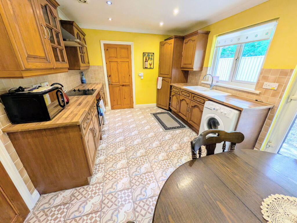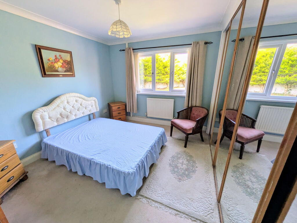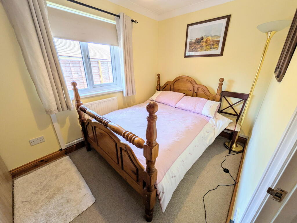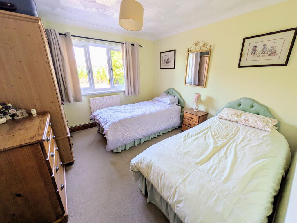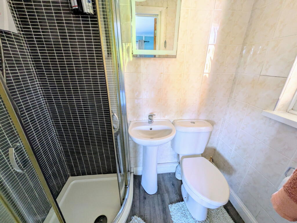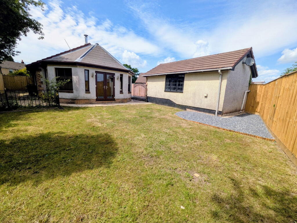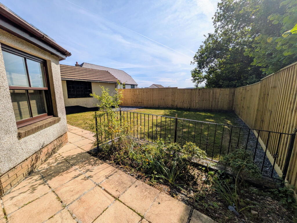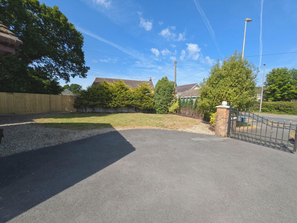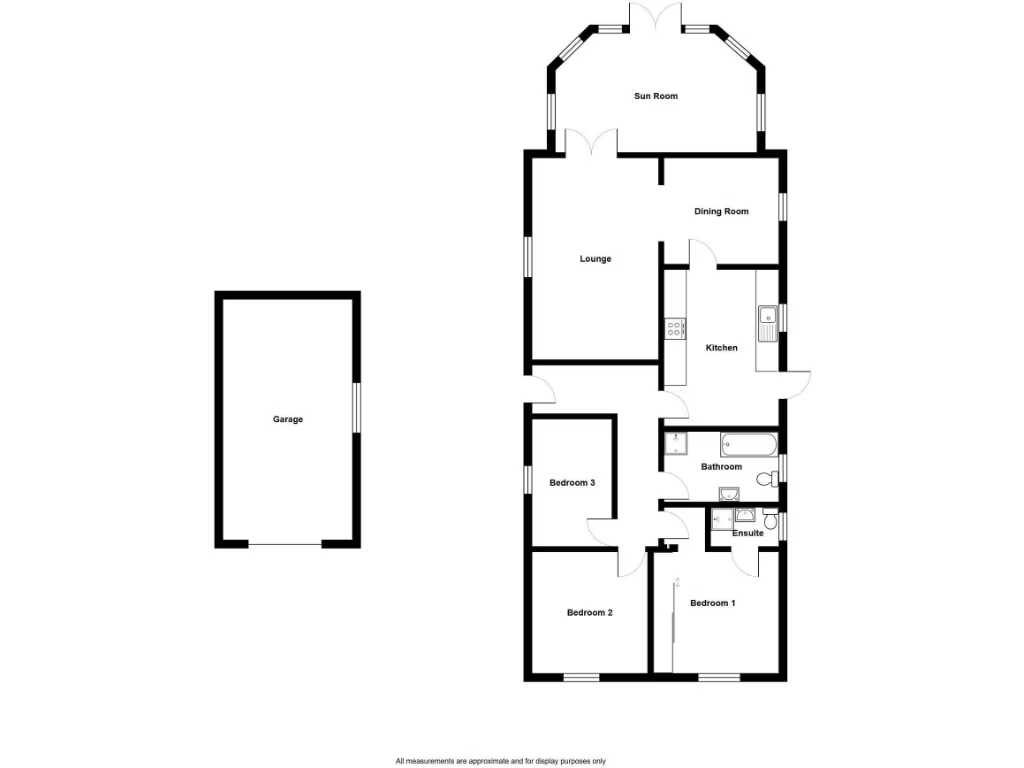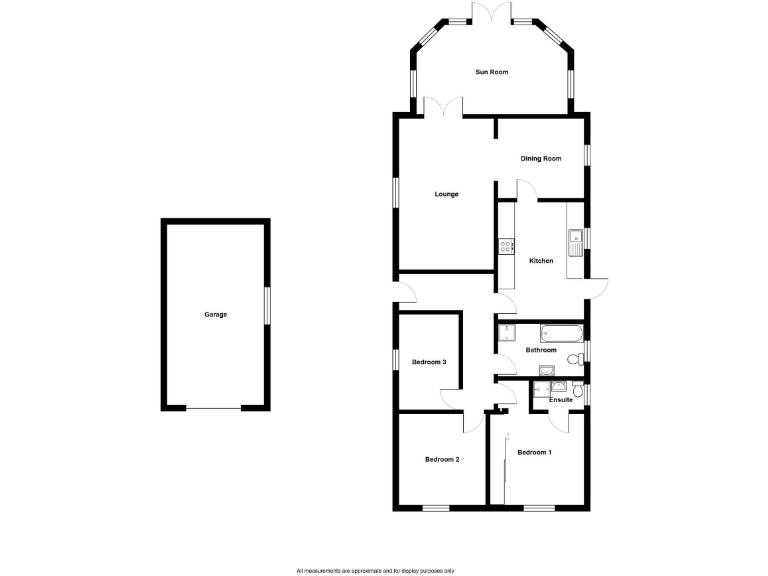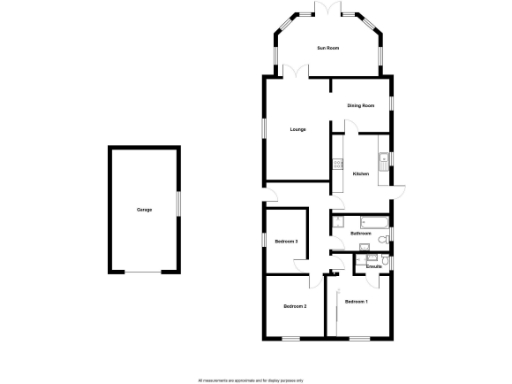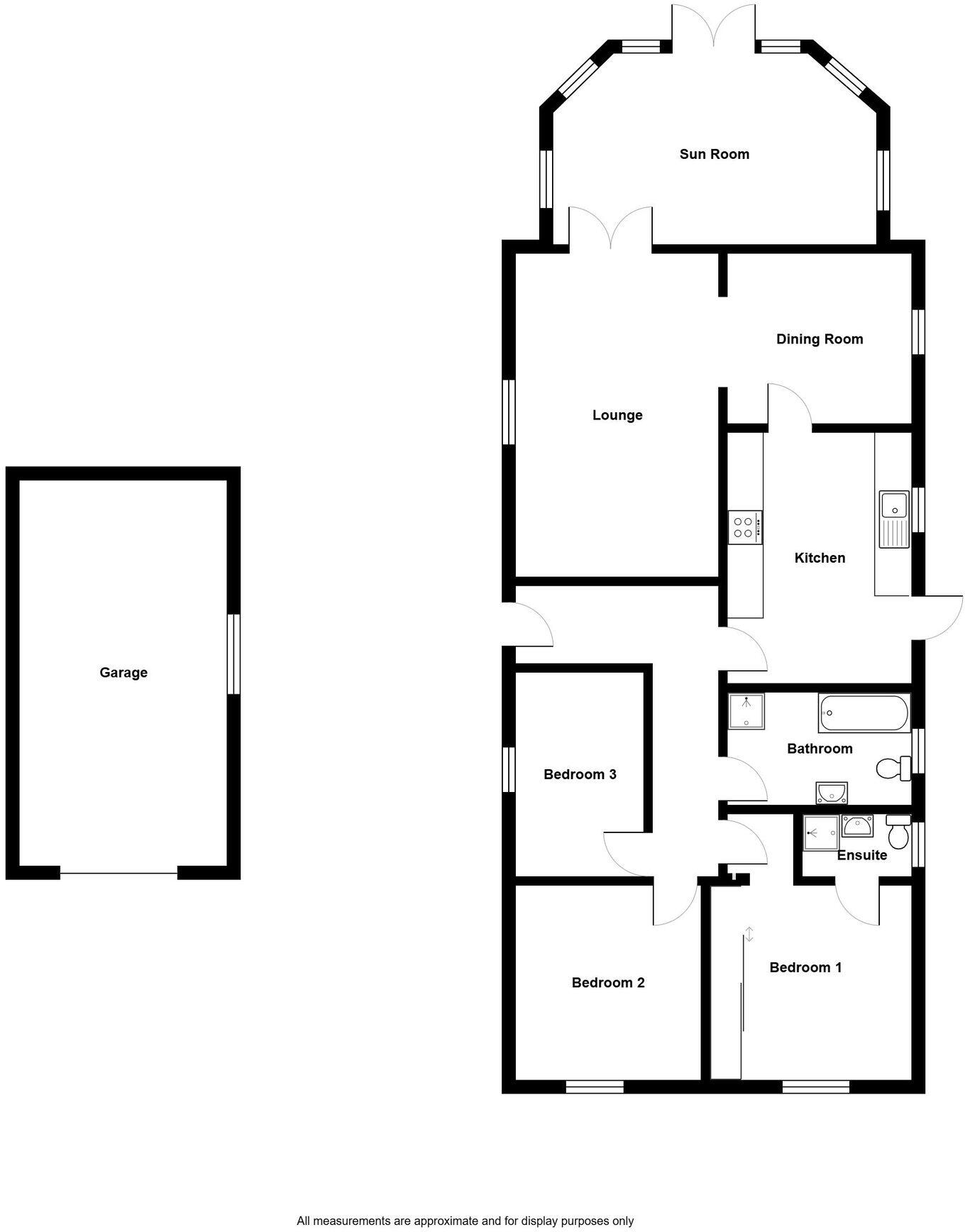Summary - 167 SARON ROAD SARON AMMANFORD SA18 3LN
3 bed 2 bath Detached Bungalow
Three double-bedroom bungalow with sunroom, garage and large garden, close to M4 access..
Three double bedrooms with en-suite to principal bedroom
Sunroom with vaulted ceiling and log burner, opens to garden
Two reception rooms plus dining area, flexible living layout
Detached garage, gated driveway and ample off-street parking
Level, relatively private rear garden on a large plot
Oil-fired central heating with external oil tank; confirm fuel type
Cavity walls likely uninsulated — energy upgrades recommended
Council Tax Band E; area recorded as very deprived
This spacious three-bedroom detached bungalow sits on a large plot in the village of Saron, offering a comfortable single-storey layout ideal for family living or downsizing. The rear sunroom with A-framed vaulted ceiling and log burner provides a bright, sociable space opening to a relatively private, level garden. Two further reception rooms, well-proportioned double bedrooms and an en-suite add practical flexibility for family life or guests.
Practical features include double glazing throughout, a detached garage, gated tarmac driveway with ample off-street parking, and generous storage throughout. The location gives easy access to the A48 and M4 (J49 Pont Abraham) and local services in nearby Ammanford, while countryside surroundings and mature boundary planting create a private feel.
Buyers should note the property’s traditional 1950s–1960s construction and assumed cavity walls without added insulation; the house may benefit from thermal upgrades. Heating is described as oil-fired central heating with an external oil tank, while main fuel is also listed as LPG — prospective buyers should confirm fuel type and recent servicing. The en-suite currently has no radiator, and the property is in a broadly deprived local area with Council Tax Band E.
Overall this bungalow presents a roomy, single-level home with good outdoor space and parking, suited to families, those seeking easy-access living, or buyers prepared to carry moderate energy-efficiency improvements.
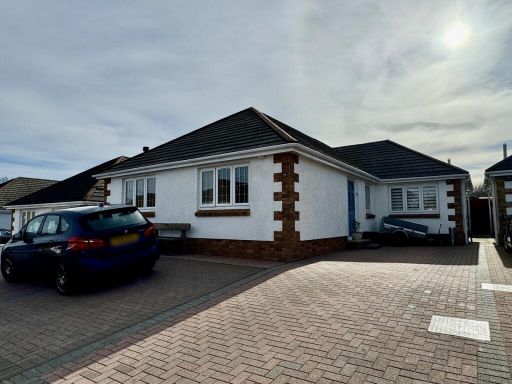 3 bedroom detached bungalow for sale in Clos Nant-y-ci, Saron, Ammanford, Carmarthenshire., SA18 — £300,000 • 3 bed • 2 bath
3 bedroom detached bungalow for sale in Clos Nant-y-ci, Saron, Ammanford, Carmarthenshire., SA18 — £300,000 • 3 bed • 2 bath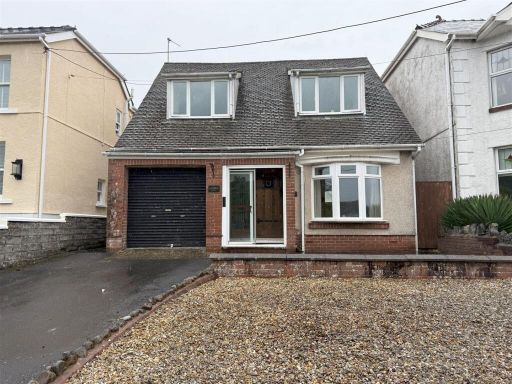 2 bedroom detached bungalow for sale in Saron Road, Saron, Ammanford, SA18 — £175,000 • 2 bed • 1 bath • 948 ft²
2 bedroom detached bungalow for sale in Saron Road, Saron, Ammanford, SA18 — £175,000 • 2 bed • 1 bath • 948 ft²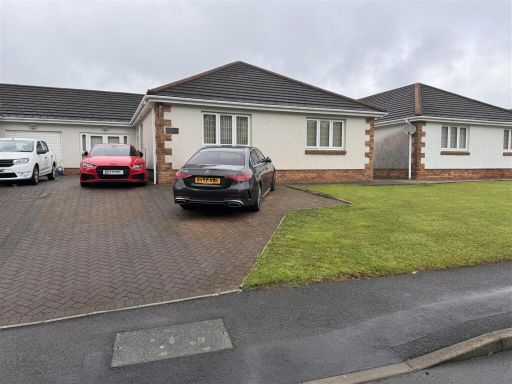 3 bedroom semi-detached bungalow for sale in Clos Nant-Y-Ci, Saron, Ammanford, SA18 — £300,000 • 3 bed • 2 bath • 1464 ft²
3 bedroom semi-detached bungalow for sale in Clos Nant-Y-Ci, Saron, Ammanford, SA18 — £300,000 • 3 bed • 2 bath • 1464 ft²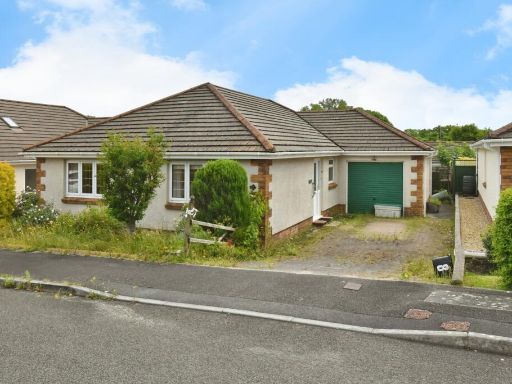 3 bedroom bungalow for sale in Clos Nant-y-Ci, Saron, Ammanford, Carmarthenshire, SA18 — £250,000 • 3 bed • 1 bath
3 bedroom bungalow for sale in Clos Nant-y-Ci, Saron, Ammanford, Carmarthenshire, SA18 — £250,000 • 3 bed • 1 bath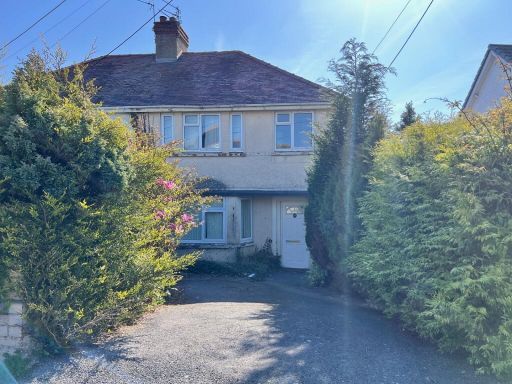 3 bedroom semi-detached house for sale in Saron Road, Saron, Ammanford, Carmarthenshire., SA18 — £145,000 • 3 bed • 1 bath
3 bedroom semi-detached house for sale in Saron Road, Saron, Ammanford, Carmarthenshire., SA18 — £145,000 • 3 bed • 1 bath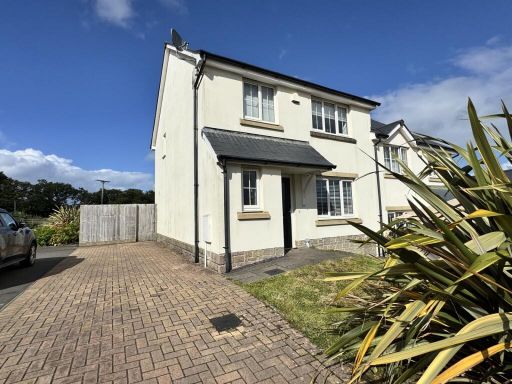 3 bedroom semi-detached house for sale in Parc Y Mynydd, Saron, Ammanford, Carmarthenshire., SA18 — £240,000 • 3 bed • 2 bath • 948 ft²
3 bedroom semi-detached house for sale in Parc Y Mynydd, Saron, Ammanford, Carmarthenshire., SA18 — £240,000 • 3 bed • 2 bath • 948 ft²
