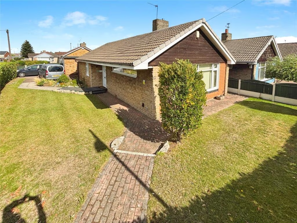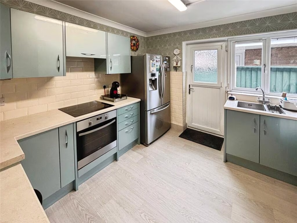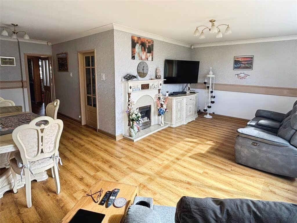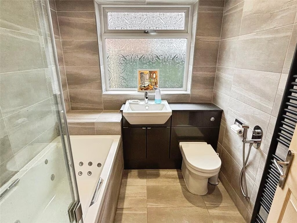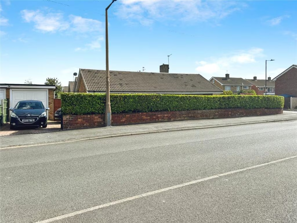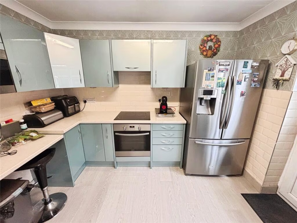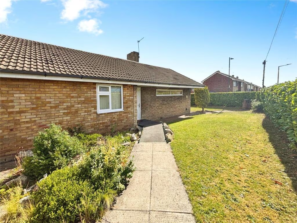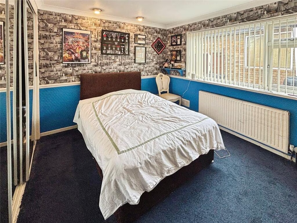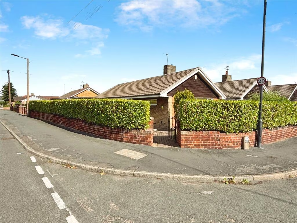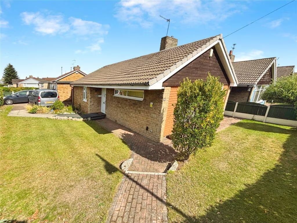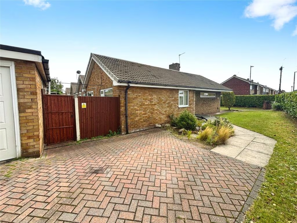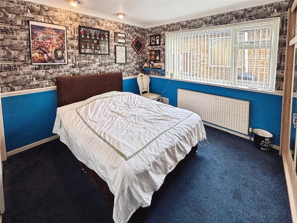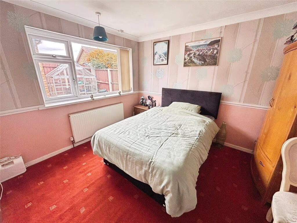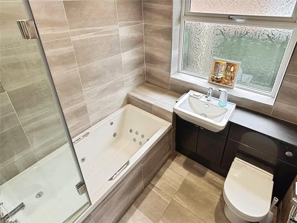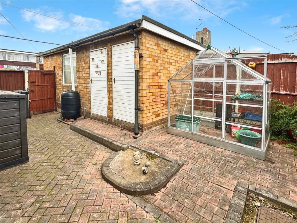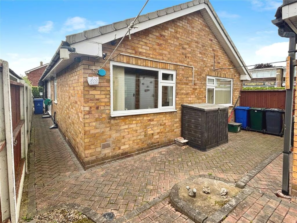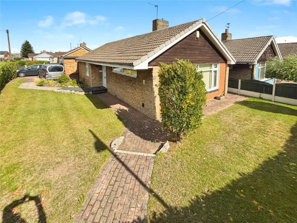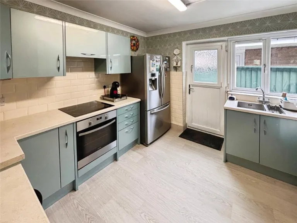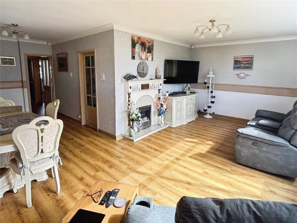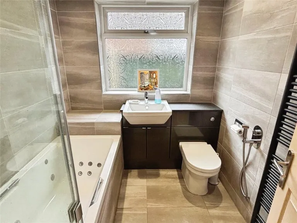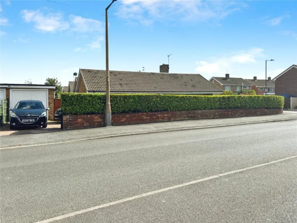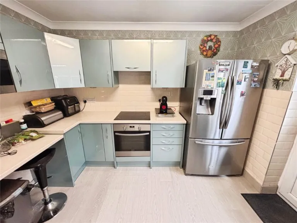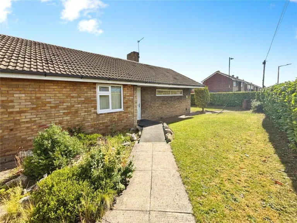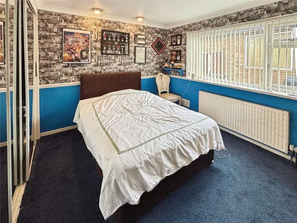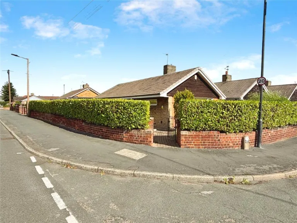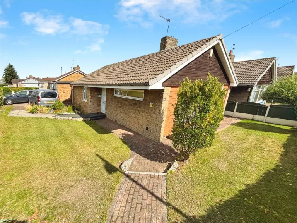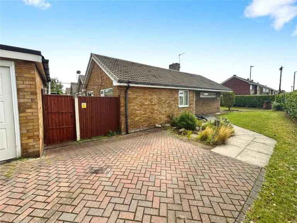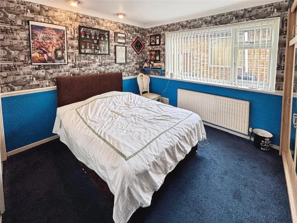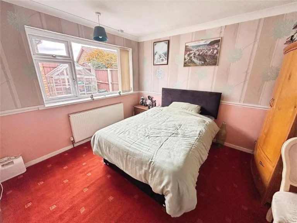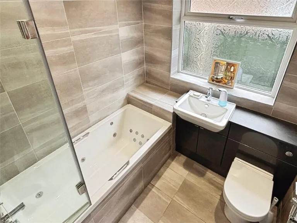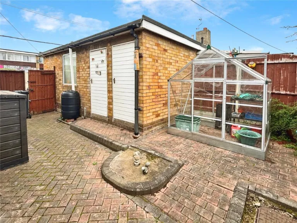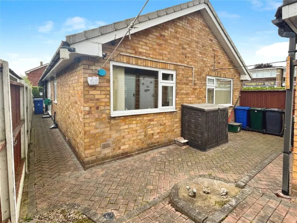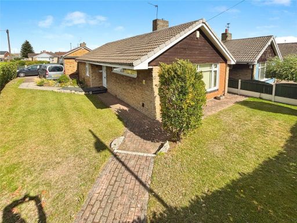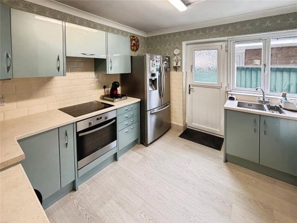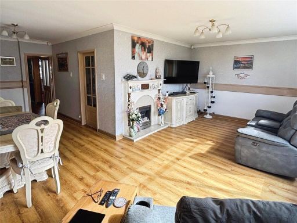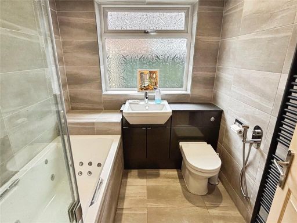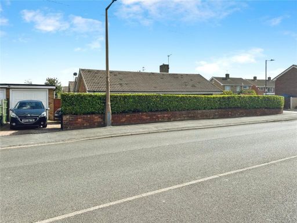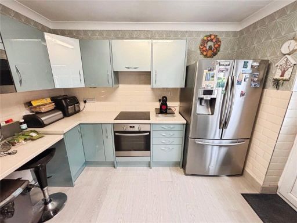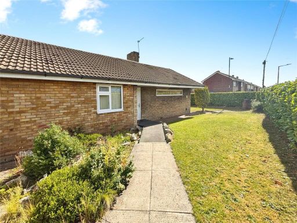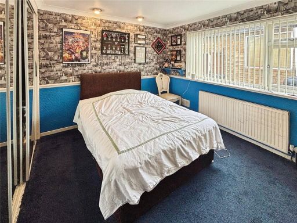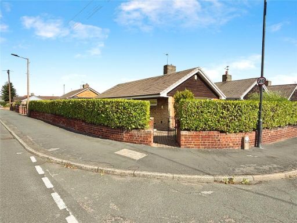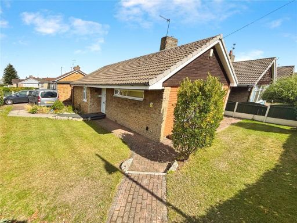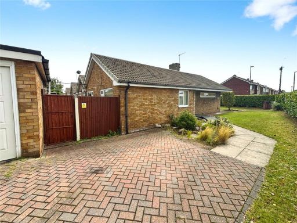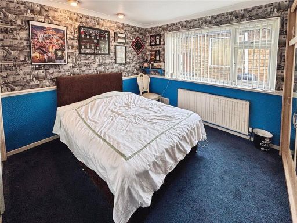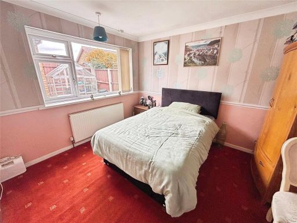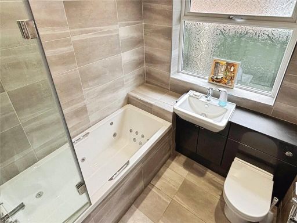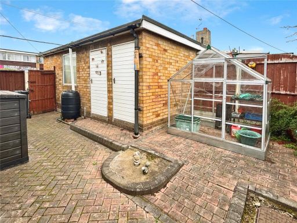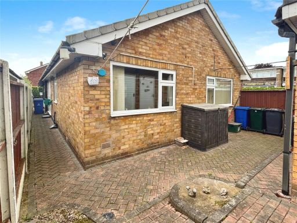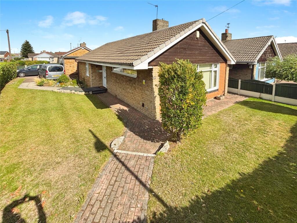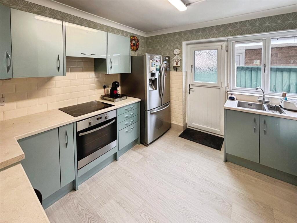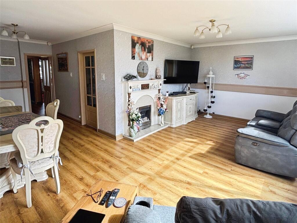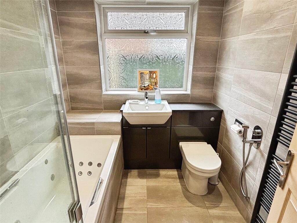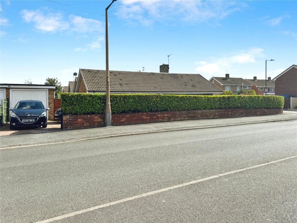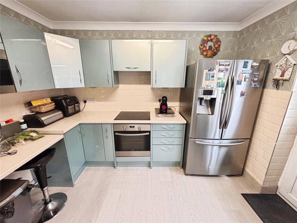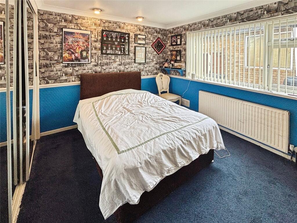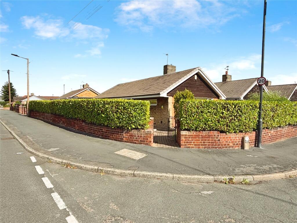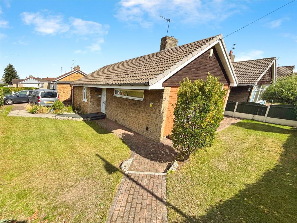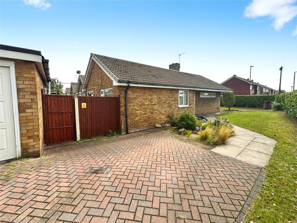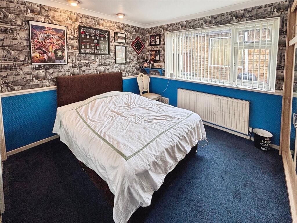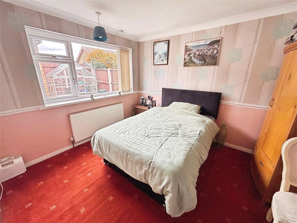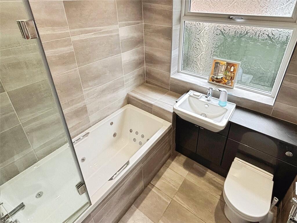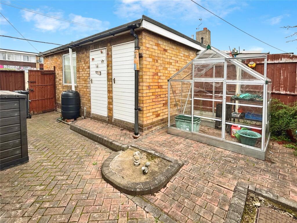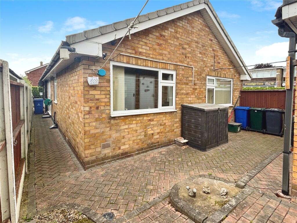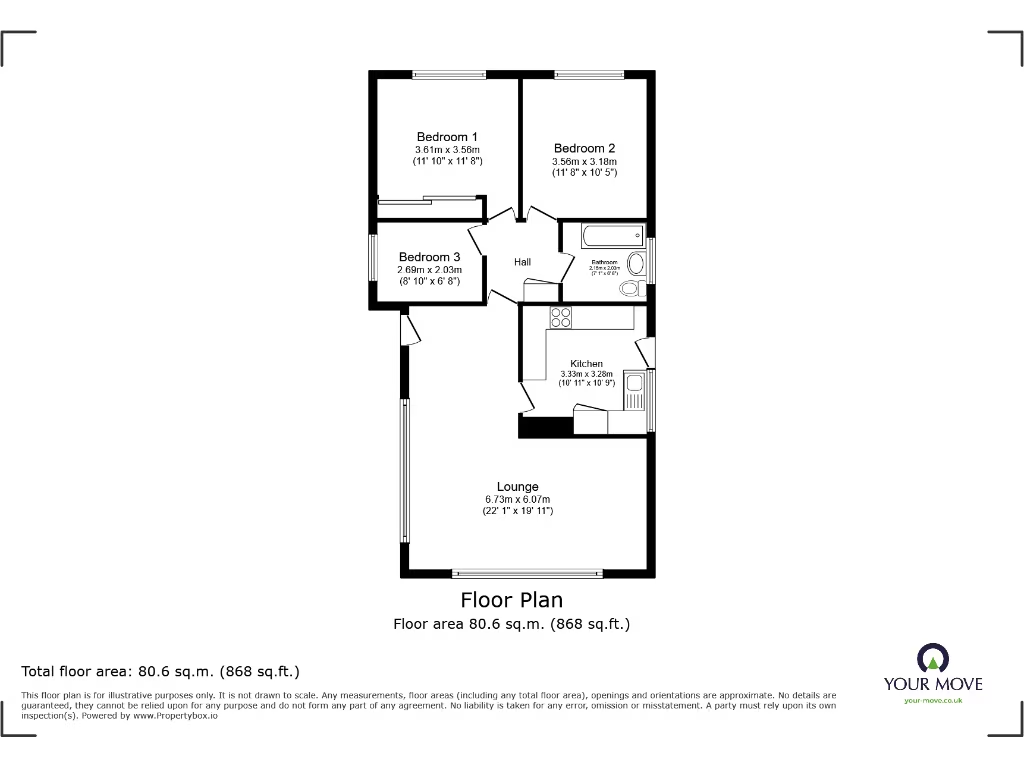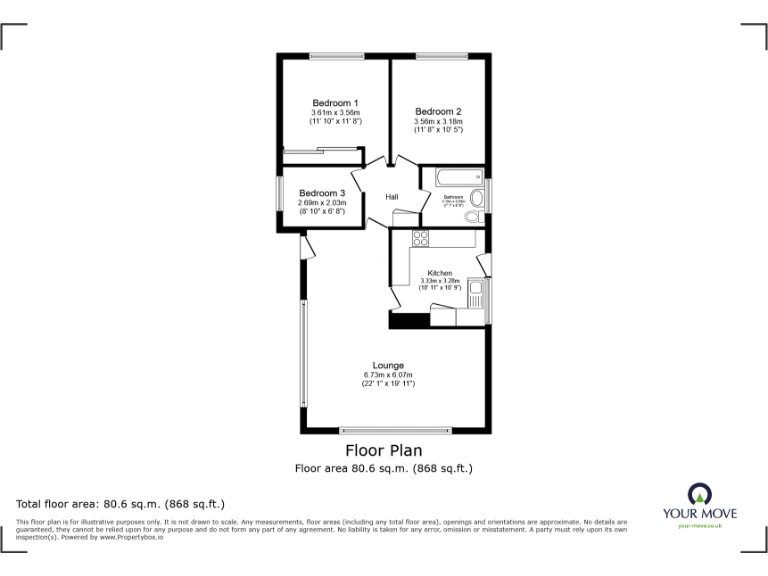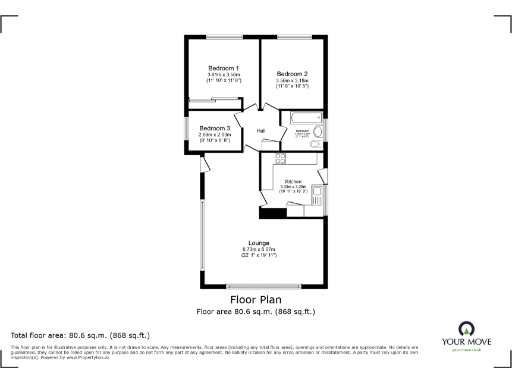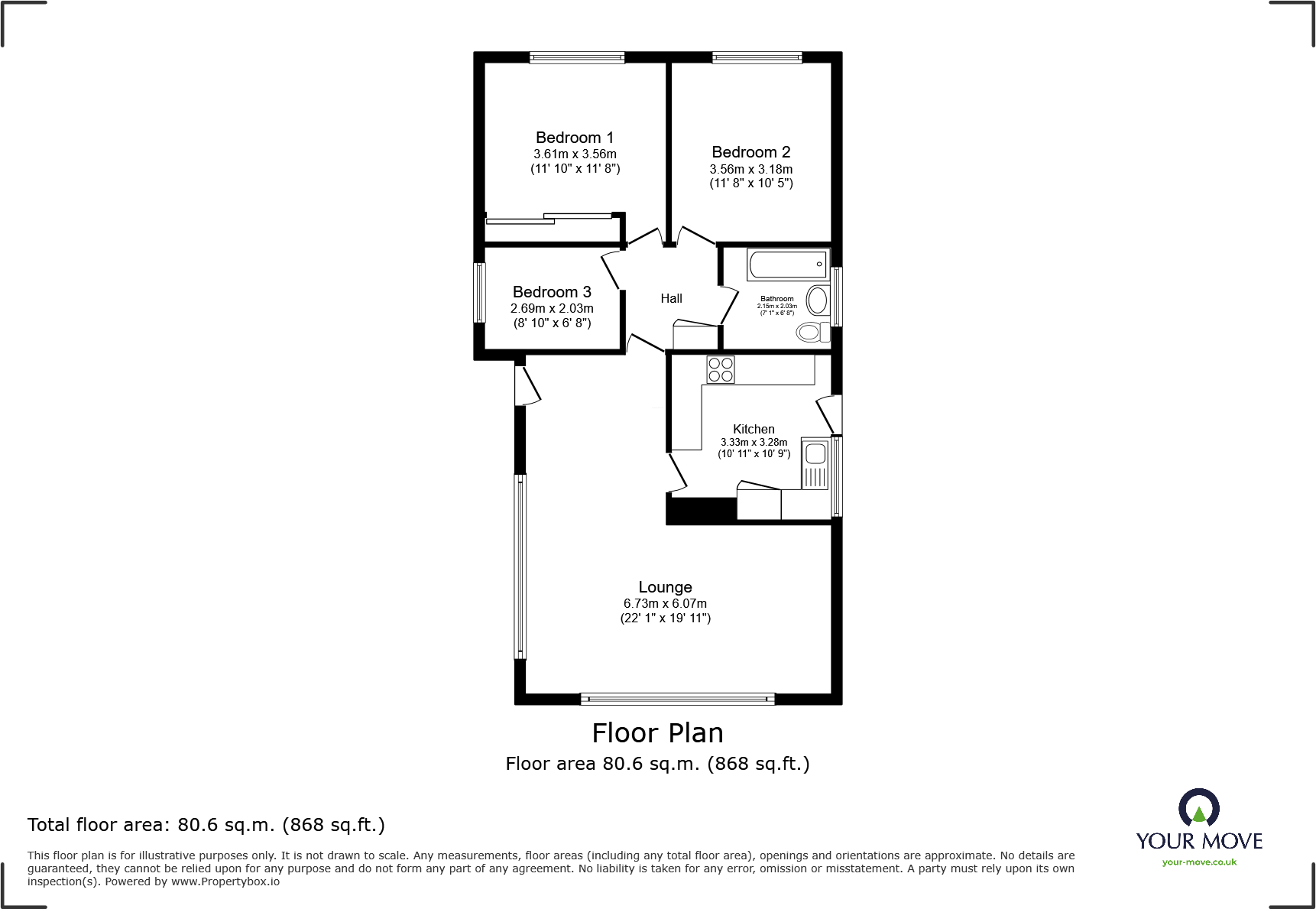Summary - 24 BALMORAL ROAD DUNSCROFT DONCASTER DN7 4LH
3 bed 1 bath Bungalow
Modern kitchen, garage and private gardens — perfect for downsizers.
Three bedrooms arranged on one level for easy living
This well-presented single-storey home sits on a corner plot with manicured hedging and enclosed gardens, offering private, level living ideal for those looking to downsize. The layout includes a spacious L-shaped lounge/diner, a modern fitted kitchen and three bedrooms arranged for flexible single-floor living. A detached garage and driveway provide convenient off-street parking.
The property has modern fixtures throughout, including a contemporary bathroom and updated kitchen with integrated appliances. Gas central heating and double glazing are in place, and the footprint of about 868 sq ft is modest but efficiently arranged for everyday comfort. The freehold tenure gives straightforward ownership.
Buyers should note a single bathroom serves the three bedrooms and the overall accommodation is compact compared with larger family homes. EPC is to be confirmed and there is a medium flooding risk in the area; interested purchasers should satisfy themselves on both matters. Viewing is recommended to appreciate the corner plot, privacy and practical single-storey layout.
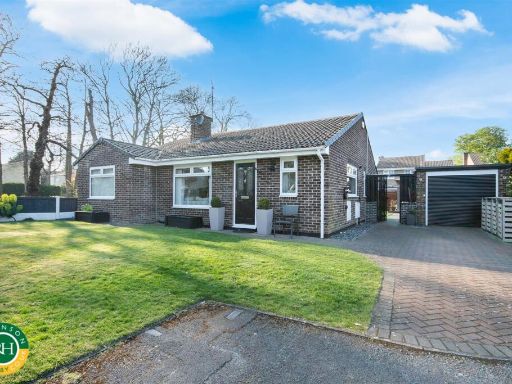 3 bedroom detached bungalow for sale in Belfry Gardens, Doncaster, DN4 — £290,000 • 3 bed • 2 bath • 990 ft²
3 bedroom detached bungalow for sale in Belfry Gardens, Doncaster, DN4 — £290,000 • 3 bed • 2 bath • 990 ft²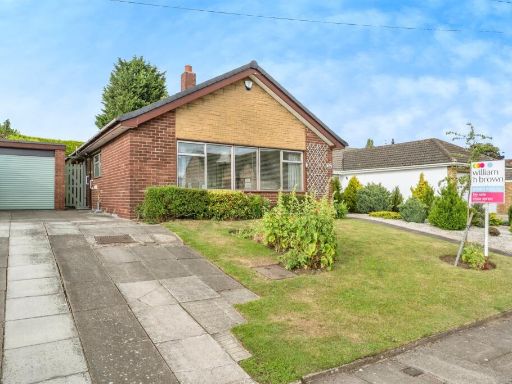 3 bedroom detached bungalow for sale in Dunniwood Avenue, Bessacarr, Doncaster, DN4 — £300,000 • 3 bed • 1 bath • 792 ft²
3 bedroom detached bungalow for sale in Dunniwood Avenue, Bessacarr, Doncaster, DN4 — £300,000 • 3 bed • 1 bath • 792 ft²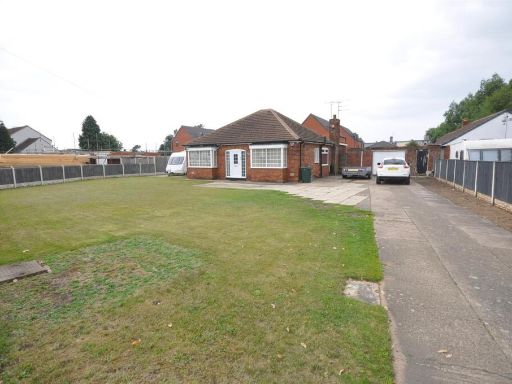 3 bedroom detached bungalow for sale in Station Road, Dunscroft, DN7 — £240,000 • 3 bed • 1 bath • 1190 ft²
3 bedroom detached bungalow for sale in Station Road, Dunscroft, DN7 — £240,000 • 3 bed • 1 bath • 1190 ft²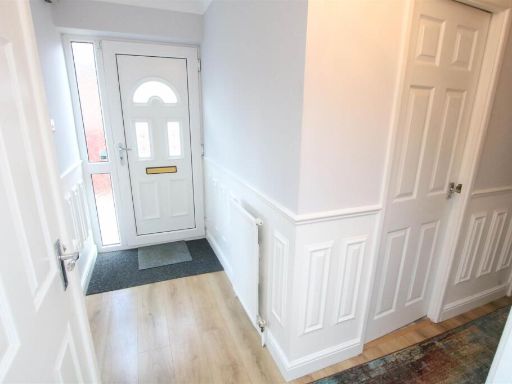 3 bedroom detached bungalow for sale in Broadlands Close, Dunscroft, Doncaster, DN7 — £175,000 • 3 bed • 1 bath • 527 ft²
3 bedroom detached bungalow for sale in Broadlands Close, Dunscroft, Doncaster, DN7 — £175,000 • 3 bed • 1 bath • 527 ft²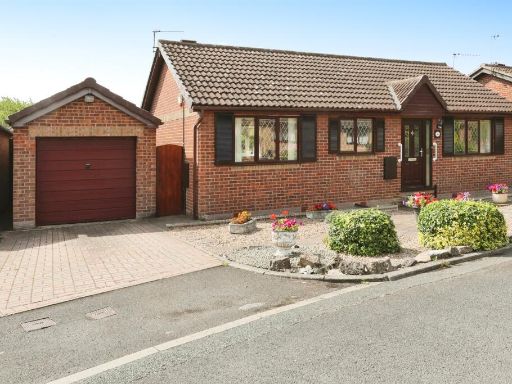 2 bedroom detached bungalow for sale in Grange Court, Bentley, Doncaster, DN5 — £185,000 • 2 bed • 1 bath • 886 ft²
2 bedroom detached bungalow for sale in Grange Court, Bentley, Doncaster, DN5 — £185,000 • 2 bed • 1 bath • 886 ft²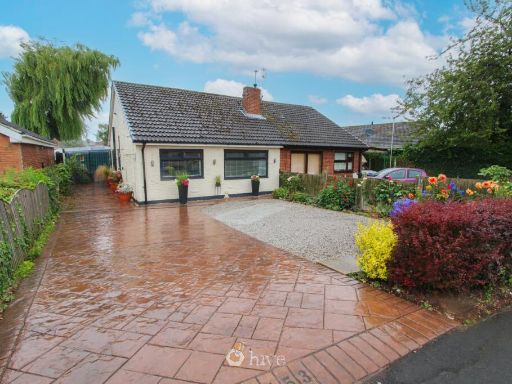 2 bedroom semi-detached bungalow for sale in Station Road, Dunscroft, Doncaster, DN7 — £175,000 • 2 bed • 1 bath • 1073 ft²
2 bedroom semi-detached bungalow for sale in Station Road, Dunscroft, Doncaster, DN7 — £175,000 • 2 bed • 1 bath • 1073 ft²