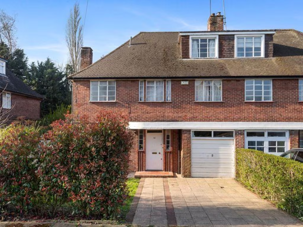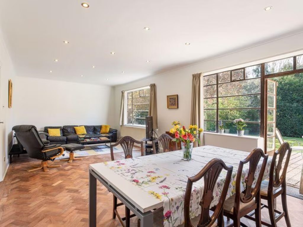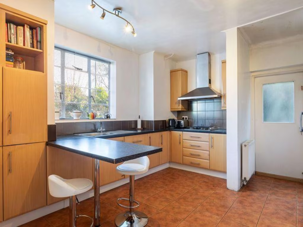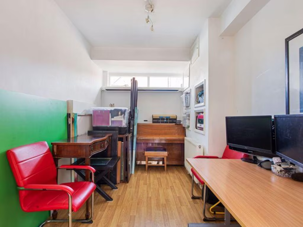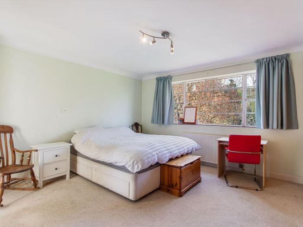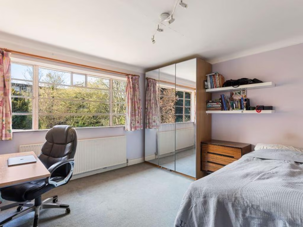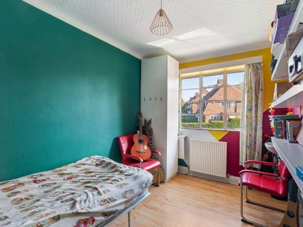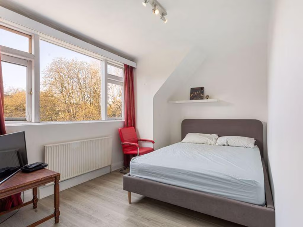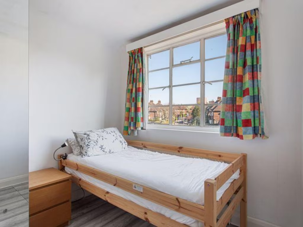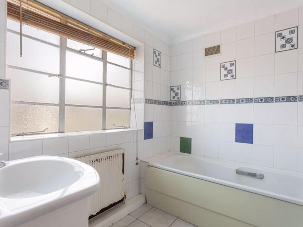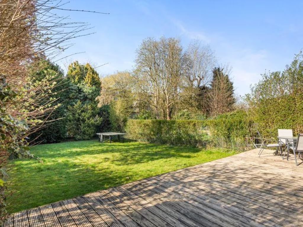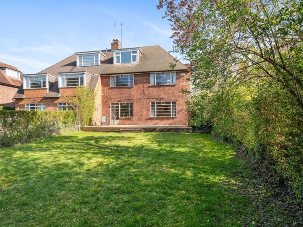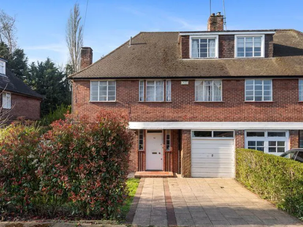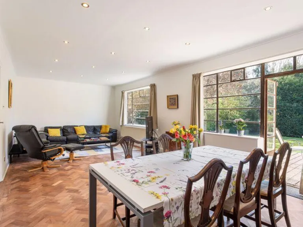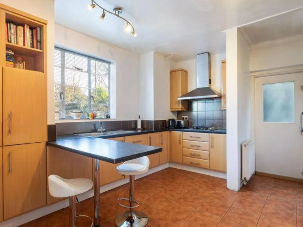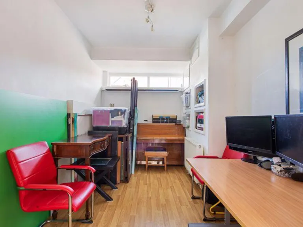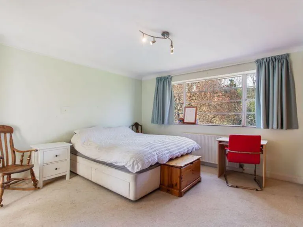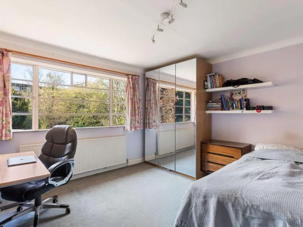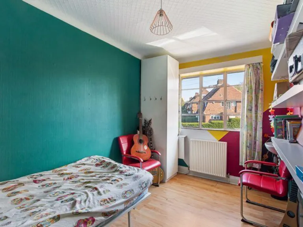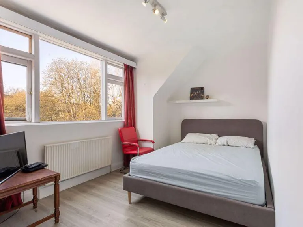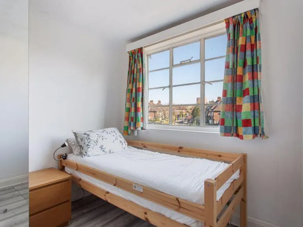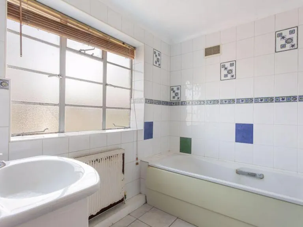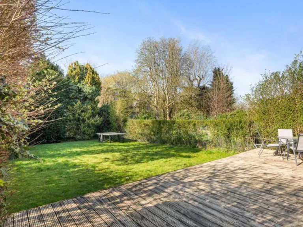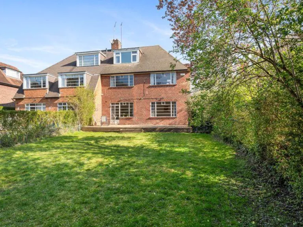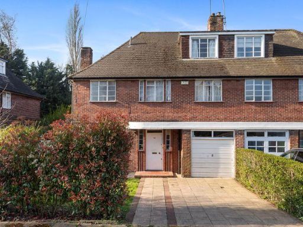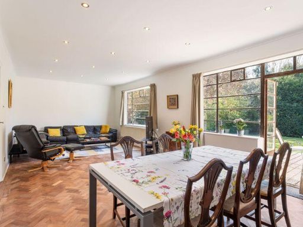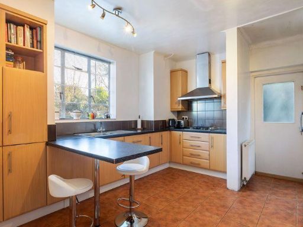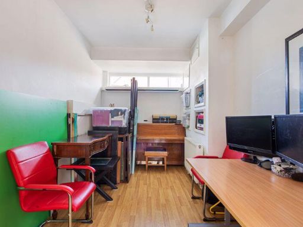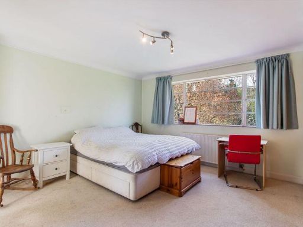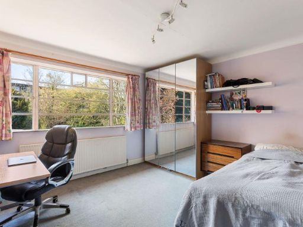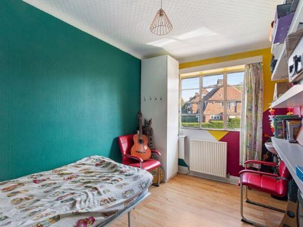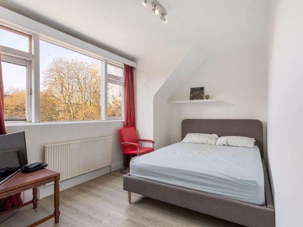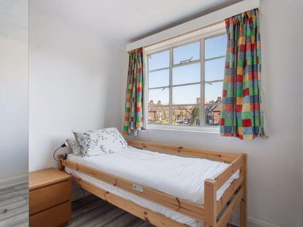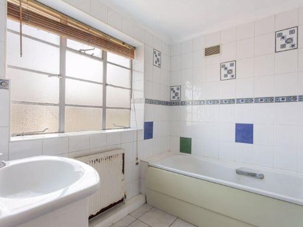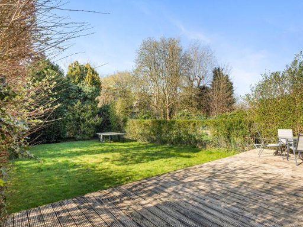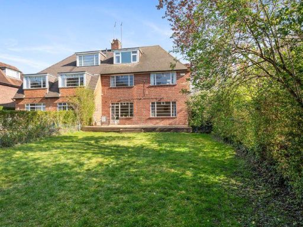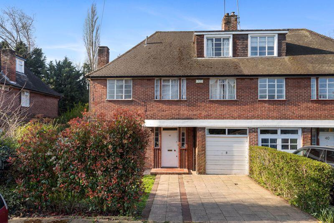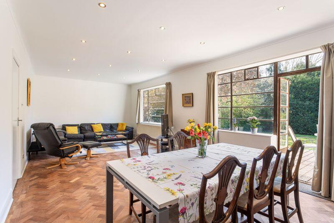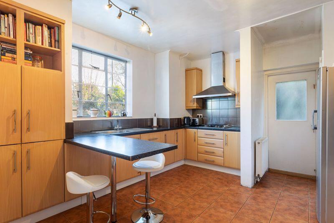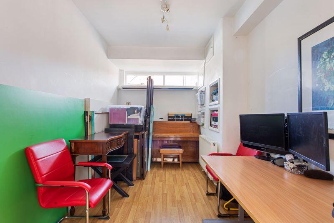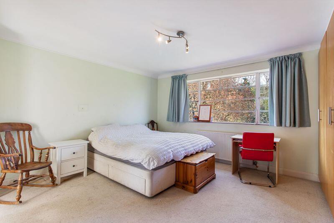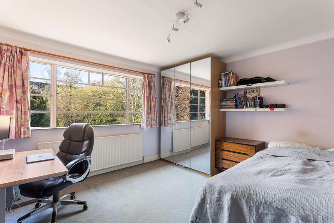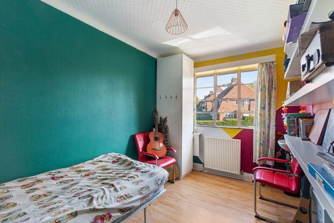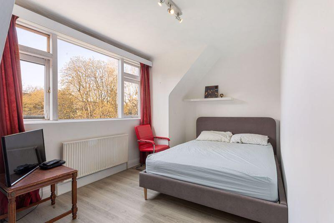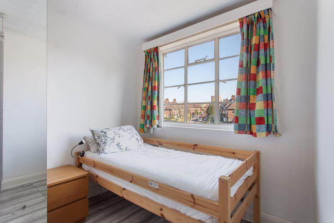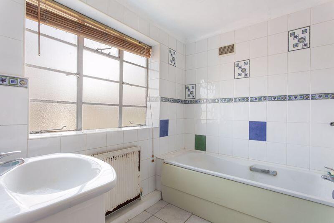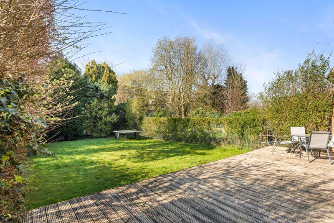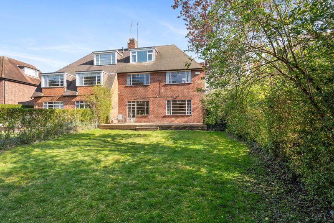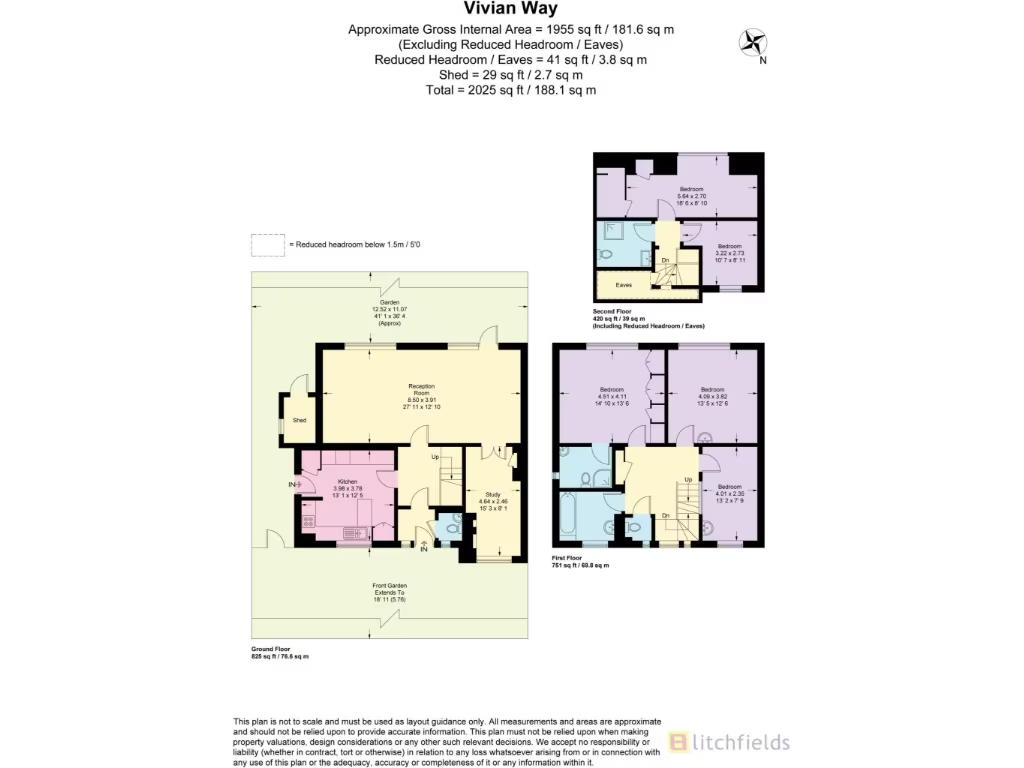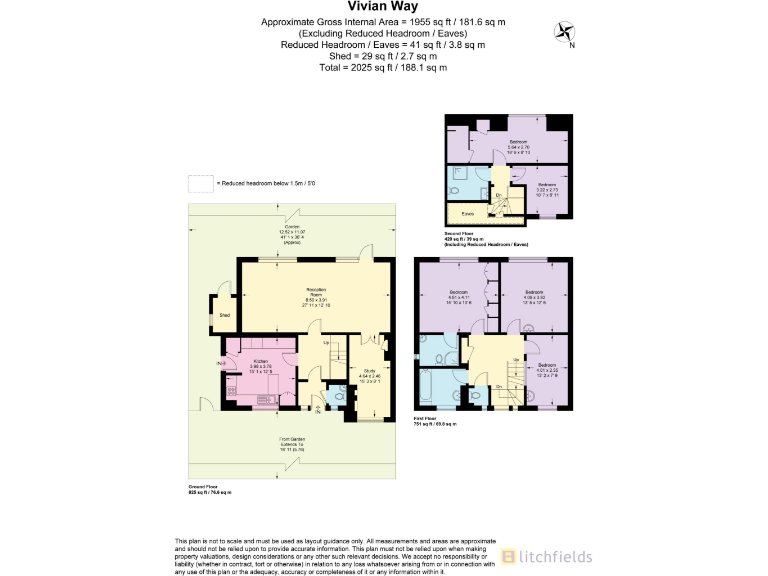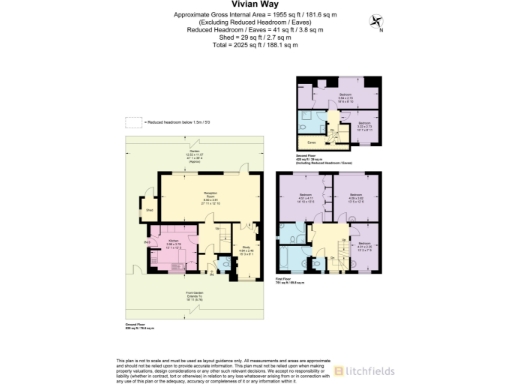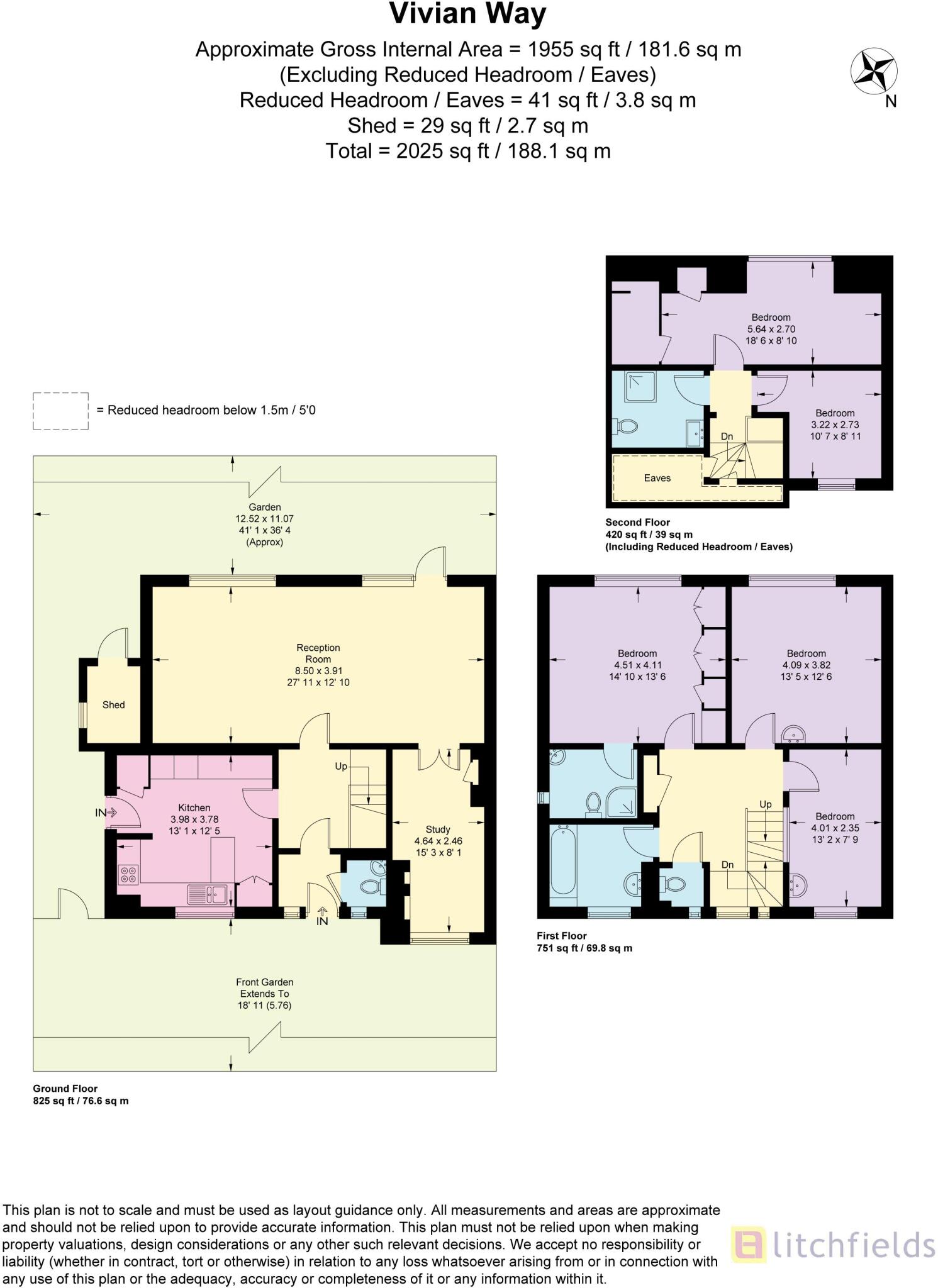Summary - 42 VIVIAN WAY LONDON N2 0HZ
5 bed 3 bath Semi-Detached
Large five-bedroom semi with garage, garden and strong school catchments near East Finchley station..
- Five bedrooms across three floors, flexible family layout
- Open-plan lounge/dining with large windows and garden access
- South-east facing rear garden; large plot for outdoor use
- Garage plus off-street driveway parking
- Around 0.5 miles to East Finchley Underground; strong school catchment
- EPC E; assumed cavity walls with no insulation (upgrade recommended)
- Slow broadband locally; council tax described as quite expensive
- Area records above-average crime; consider security measures
Set on a quiet, sought-after road in Hampstead Garden Suburb, this substantial five-bedroom semi-detached house offers nearly 2,000 sq ft of family living across three floors. Large windows and double doors bring natural light into the open-plan lounge/dining area and provide a pleasant view over a south-east facing rear garden suitable for children and al fresco dining. The property includes a garage and off-street driveway parking — a valuable asset in this location.
The house sits within strong school catchments including The Archer Academy and is only around 0.5 miles from East Finchley Underground, making it well placed for family life and commuting. Accommodation comprises a kitchen/breakfast room, family room/study, five bedrooms and three bathrooms (one en suite), giving flexibility for home working, guest rooms or growing children.
Practical considerations: the EPC rating is E and the walls are assumed to have no insulation, so energy efficiency improvements would be beneficial. Broadband speeds are slow locally and council tax is described as quite expensive. The area records above-average crime levels, which buyers should factor into budgeting and security plans.
This is a largely period property from the 1930s with character details such as parquet flooring and substantial room proportions. It presents well for a family seeking space and a desirable neighbourhood, yet also offers clear scope for modernisation — an opportunity to improve energy performance, update services and personalise the home to contemporary family needs.
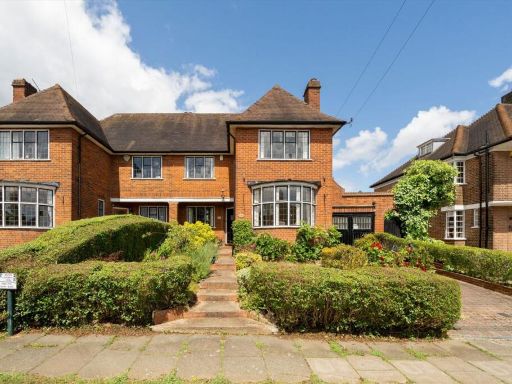 4 bedroom semi-detached house for sale in Brim Hill, Hampstead Garden Suburb, N2 — £1,825,000 • 4 bed • 2 bath • 1872 ft²
4 bedroom semi-detached house for sale in Brim Hill, Hampstead Garden Suburb, N2 — £1,825,000 • 4 bed • 2 bath • 1872 ft²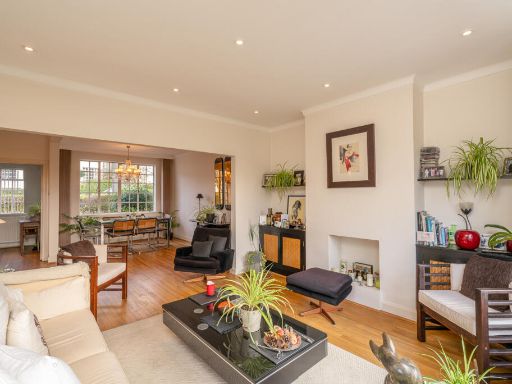 3 bedroom semi-detached house for sale in Holyoake Walk, London, N2 — £1,150,000 • 3 bed • 1 bath • 1220 ft²
3 bedroom semi-detached house for sale in Holyoake Walk, London, N2 — £1,150,000 • 3 bed • 1 bath • 1220 ft²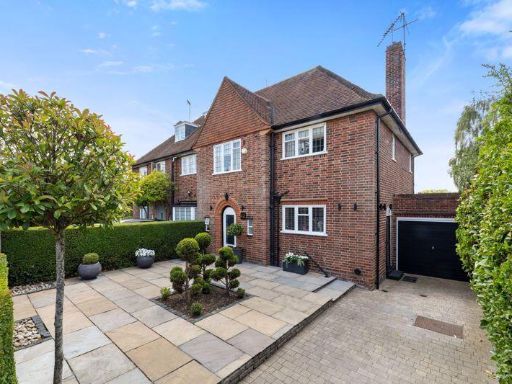 4 bedroom semi-detached house for sale in Brim Hill, Hampstead Garden Suburb, N2 — £1,600,000 • 4 bed • 1 bath • 1470 ft²
4 bedroom semi-detached house for sale in Brim Hill, Hampstead Garden Suburb, N2 — £1,600,000 • 4 bed • 1 bath • 1470 ft²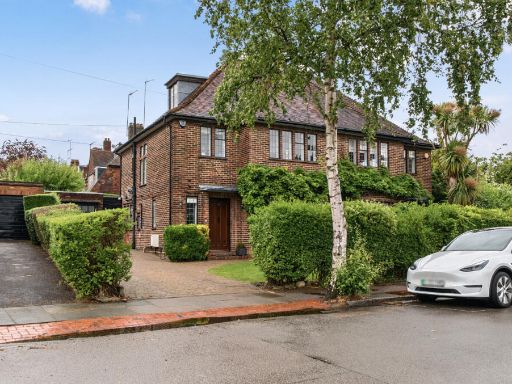 4 bedroom semi-detached house for sale in Vivian Way, Hampsted Garden Suburb, London, N2 — £1,875,000 • 4 bed • 3 bath • 1787 ft²
4 bedroom semi-detached house for sale in Vivian Way, Hampsted Garden Suburb, London, N2 — £1,875,000 • 4 bed • 3 bath • 1787 ft²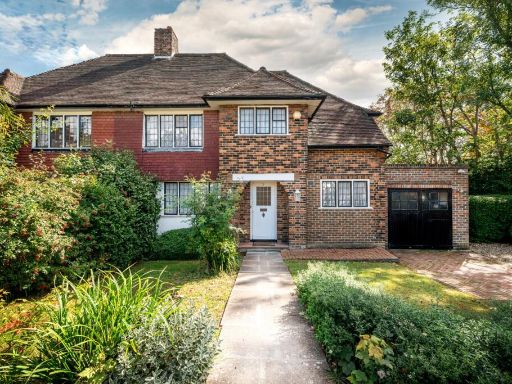 5 bedroom house for sale in Greenhalgh Walk, N2 — £1,825,000 • 5 bed • 2 bath • 2040 ft²
5 bedroom house for sale in Greenhalgh Walk, N2 — £1,825,000 • 5 bed • 2 bath • 2040 ft²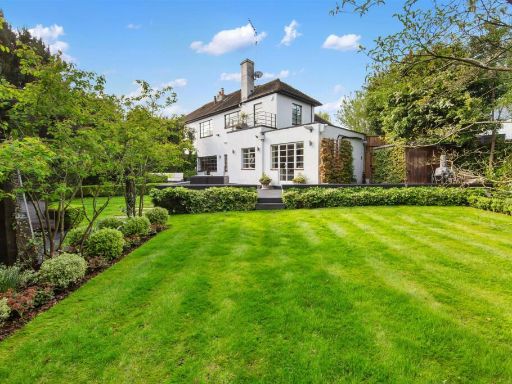 5 bedroom house for sale in Ossulton Way, Hampstead Garden Suburb, London, N2 — £1,950,000 • 5 bed • 3 bath • 2099 ft²
5 bedroom house for sale in Ossulton Way, Hampstead Garden Suburb, London, N2 — £1,950,000 • 5 bed • 3 bath • 2099 ft²