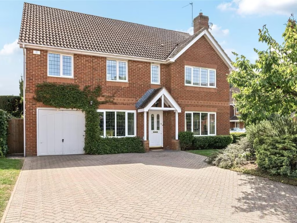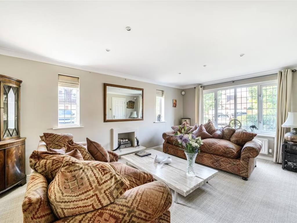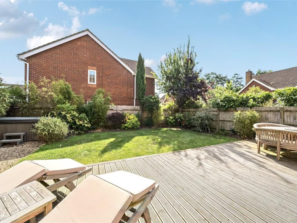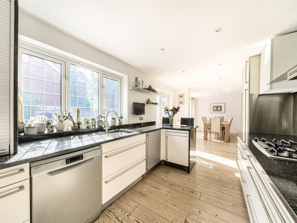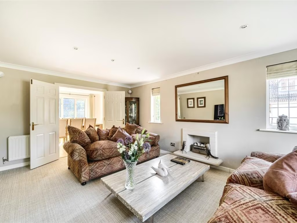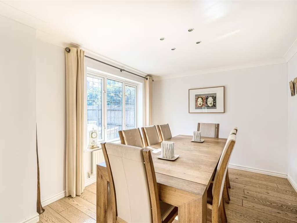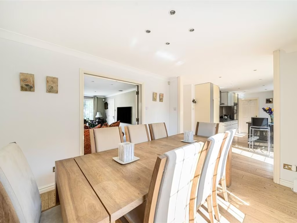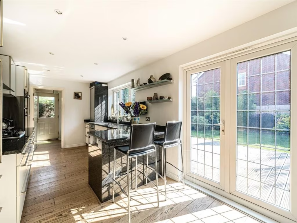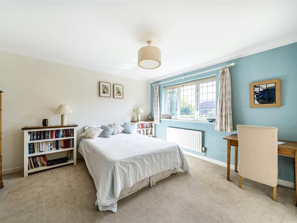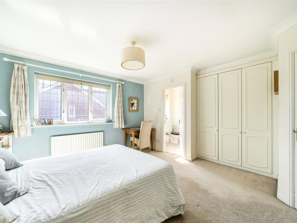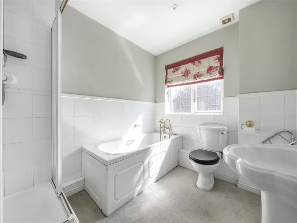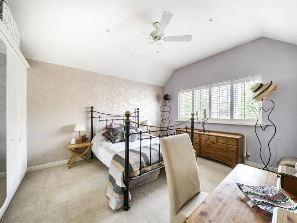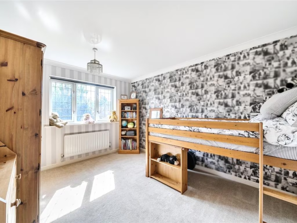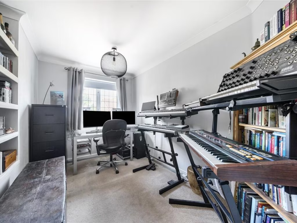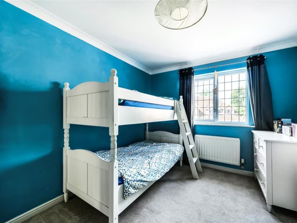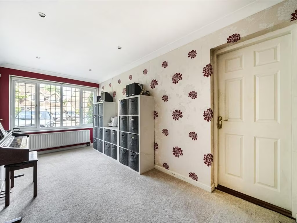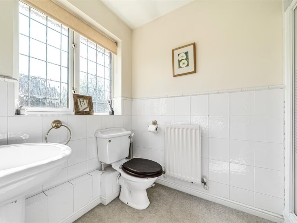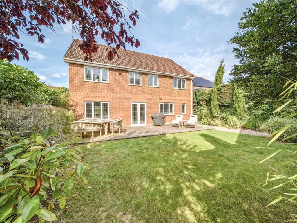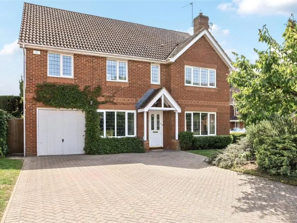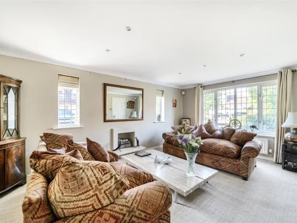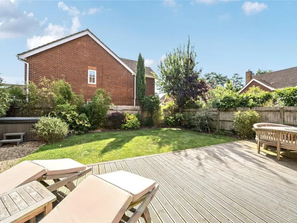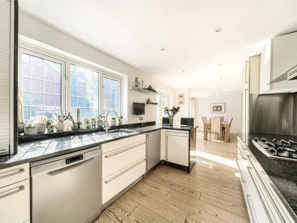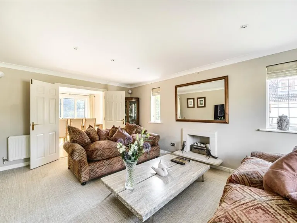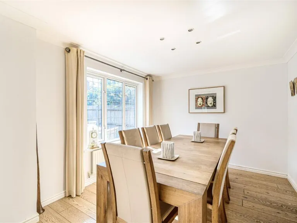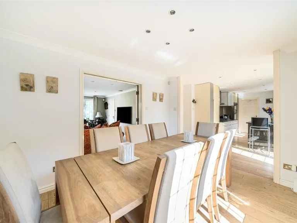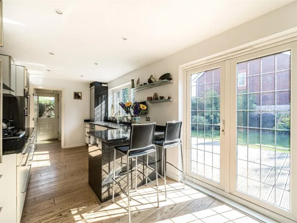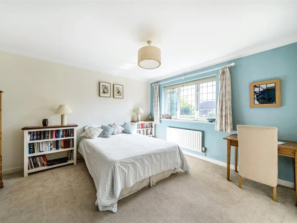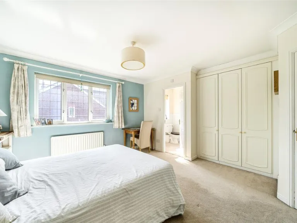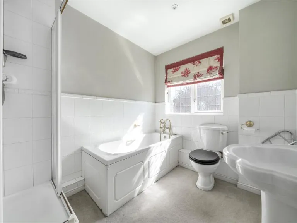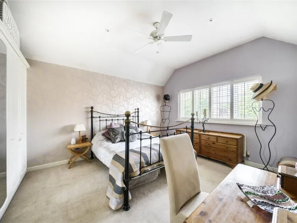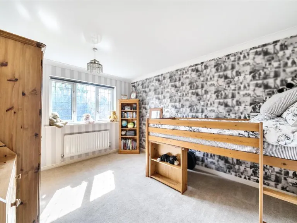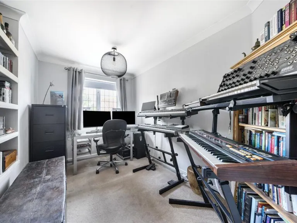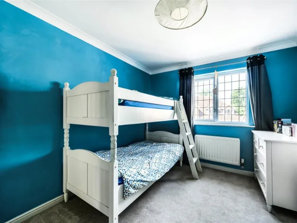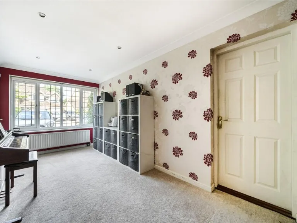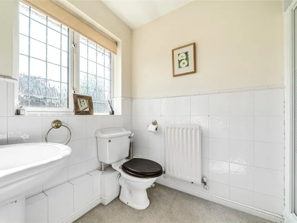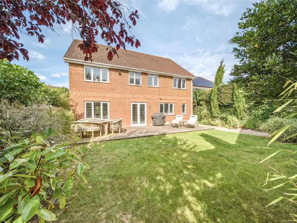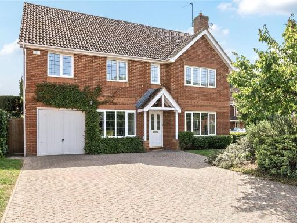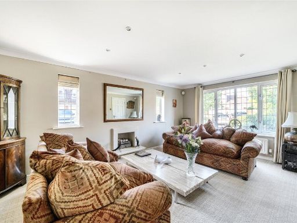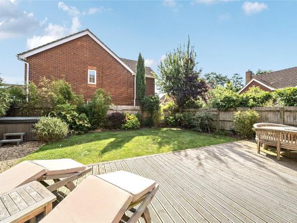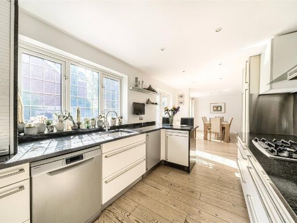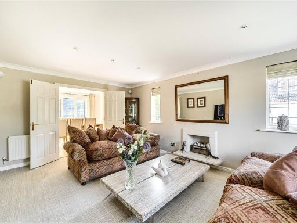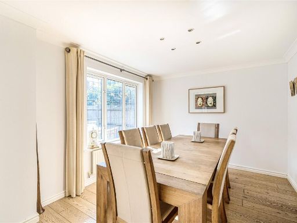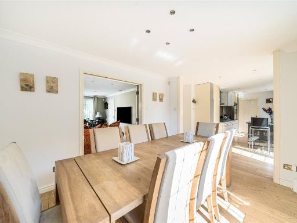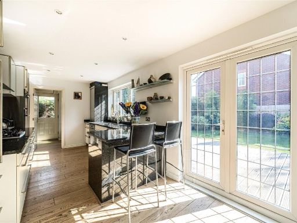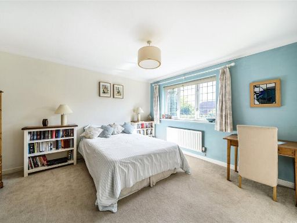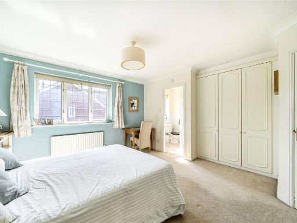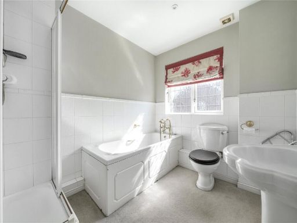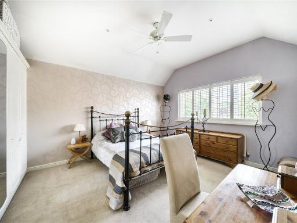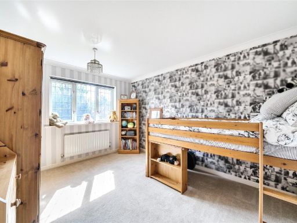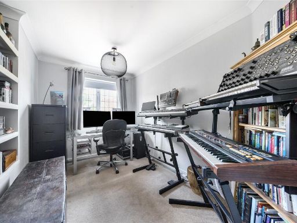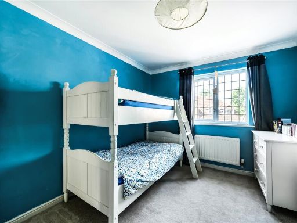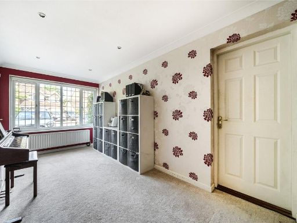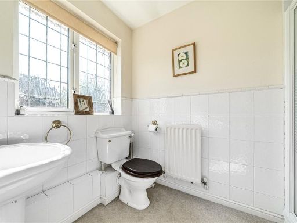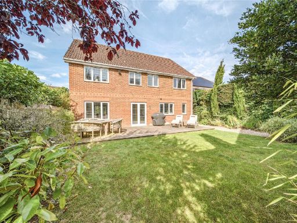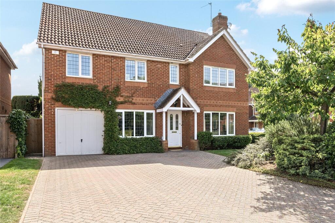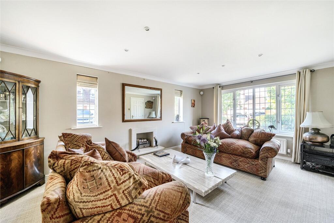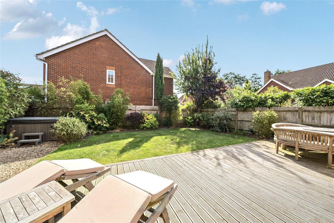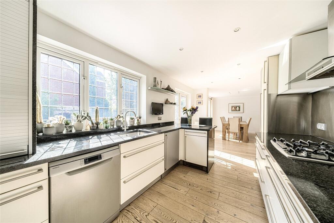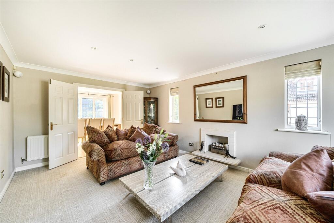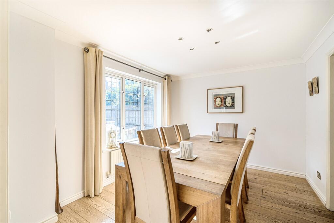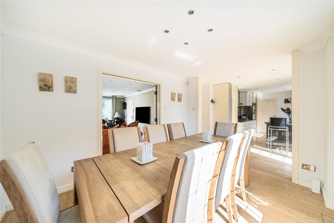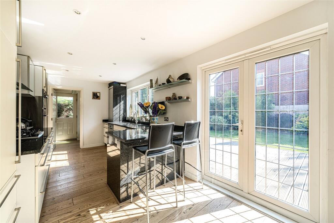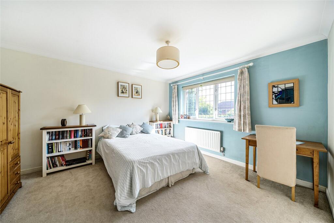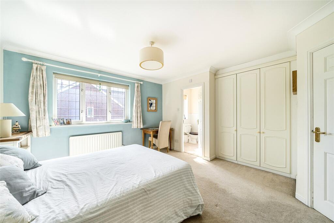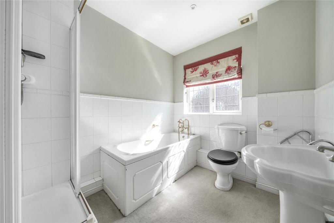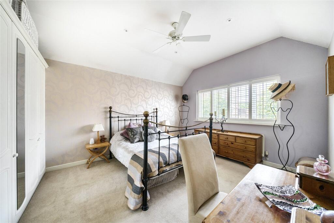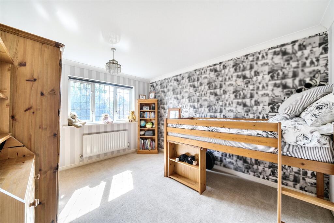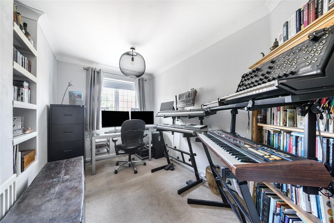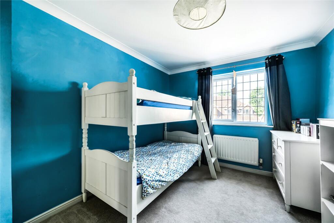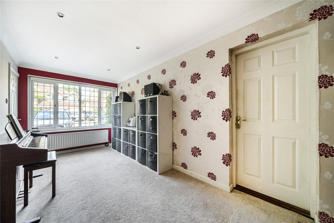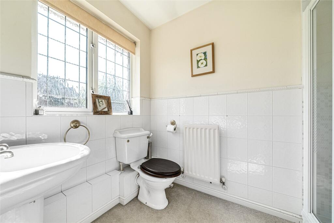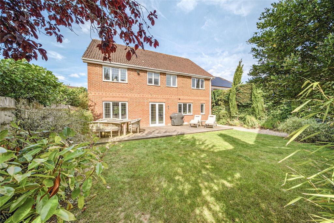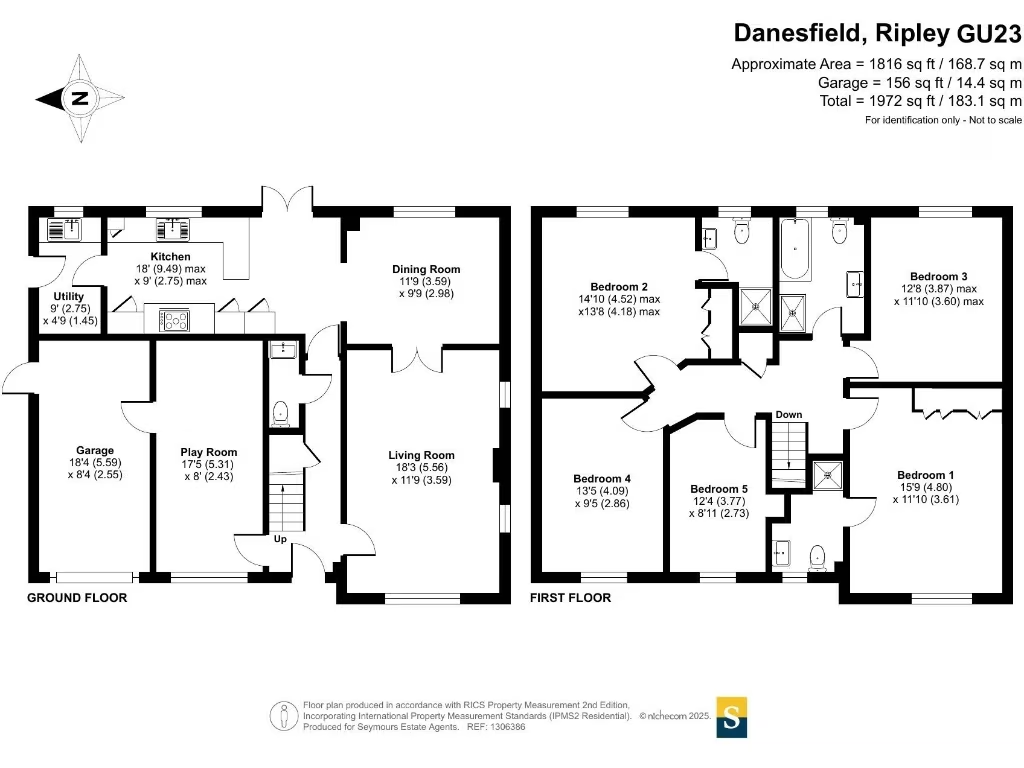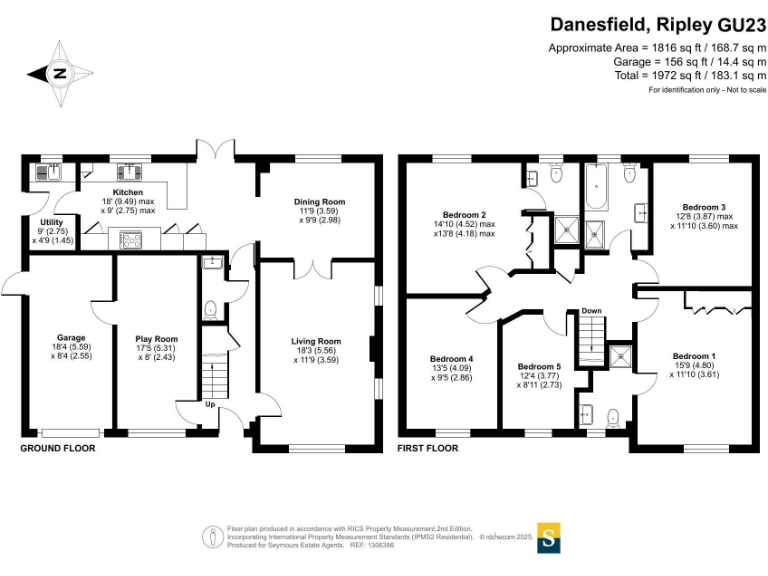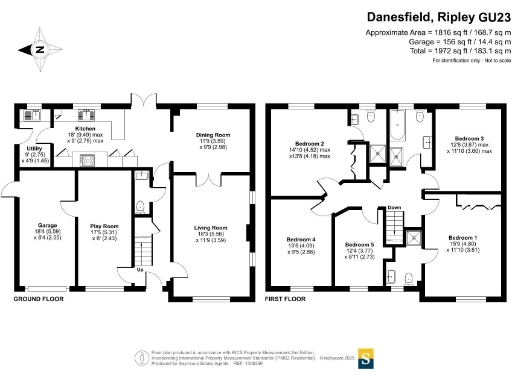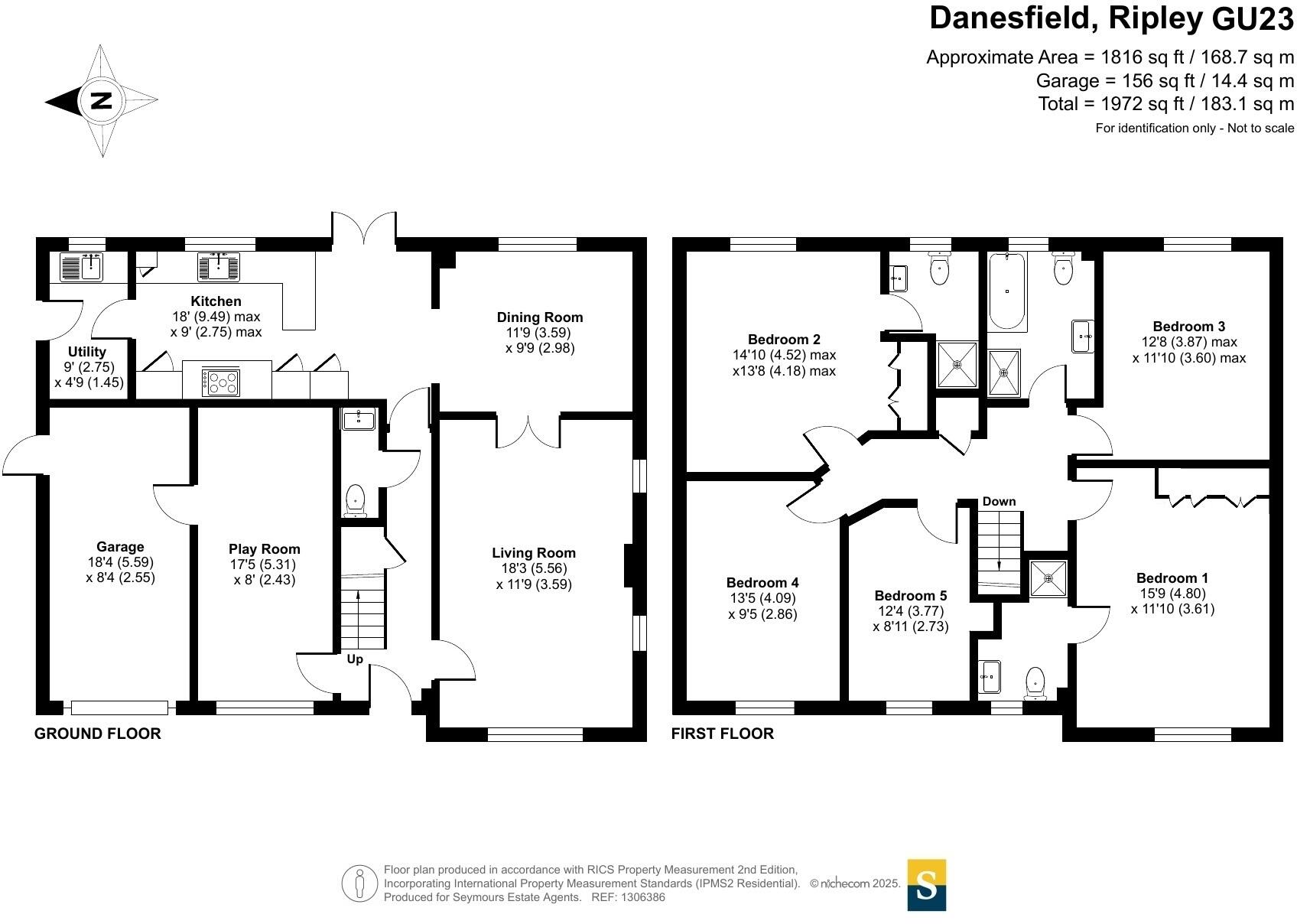Summary - 22 DANESFIELD RIPLEY WOKING GU23 6LS
5 bed 3 bath Detached
Five-bedroom detached home on a large private plot close to Ripley village and countryside walks..
- Five bedrooms including two dual master suites with ensuites
- Double-aspect sitting room and separate dining room
- Kitchen with granite worktops, utility room and breakfast bar
- South/easterly garden with decking, lawn, mature planting and hot tub
- Driveway for multiple cars plus integral garage
- Large plot with scope to adapt or extend (subject to planning)
- Double glazing installed before 2002; potential upgrade advised
- Service charge £600pa and council tax is quite expensive
Set on a private road on the edge of Ripley village, this detached five-bedroom family house offers flexible living across two floors and a large, private plot. The ground floor balances formal and informal spaces: a double-aspect sitting room with marble fireplace, separate dining room, well-equipped kitchen/breakfast room with granite worktops, utility room and a large playroom. French doors open to a south/easterly-facing garden with decking, lawn, mature planting and a hot tub. Driveway parking for multiple cars and an integral garage add practical convenience.
Upstairs there are two dual master suites, each with ensuite shower rooms and built-in wardrobes; the larger suite benefits from a vaulted ceiling. Three further bedrooms share a family bathroom with both bath and separate shower. The house totals about 1,972 sq ft and was constructed in the late 1990s/early 2000s, benefitting from cavity wall insulation and double glazing installed before 2002. Heating is gas-fired boiler and radiators.
This property will particularly suit families seeking space, strong local schools and countryside access — Papercourt Lake and local walks are within easy reach. The private-road setting and very low crime rate make it attractive for peace and safety, while the sizeable plot and versatile rooms offer scope for adaptation or extensions subject to planning.
Notable practical points: the glazing dates from before 2002 and some homeowners may want to upgrade windows for increased efficiency or sound reduction. There is a modest annual service charge of £600 for the development and council tax is described as quite expensive; prospective buyers should factor these costs into the running budget. Overall the house presents a comfortable, well-proportioned family home on a generous plot in an affluent, low-crime area.
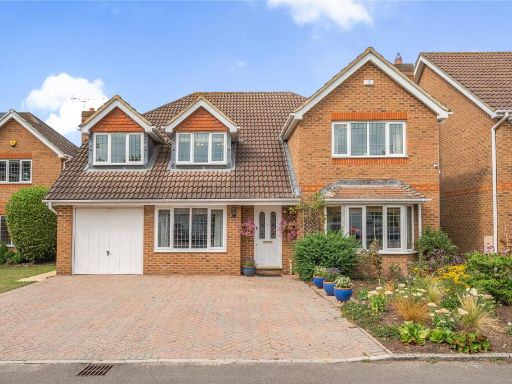 5 bedroom detached house for sale in Danesfield, Ripley, Surrey, GU23 — £1,025,000 • 5 bed • 3 bath • 2411 ft²
5 bedroom detached house for sale in Danesfield, Ripley, Surrey, GU23 — £1,025,000 • 5 bed • 3 bath • 2411 ft²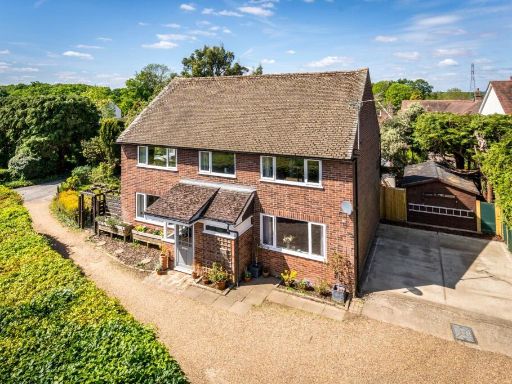 4 bedroom detached house for sale in Portsmouth Road, Ripley, Surrey, GU23 — £825,000 • 4 bed • 1 bath • 1678 ft²
4 bedroom detached house for sale in Portsmouth Road, Ripley, Surrey, GU23 — £825,000 • 4 bed • 1 bath • 1678 ft²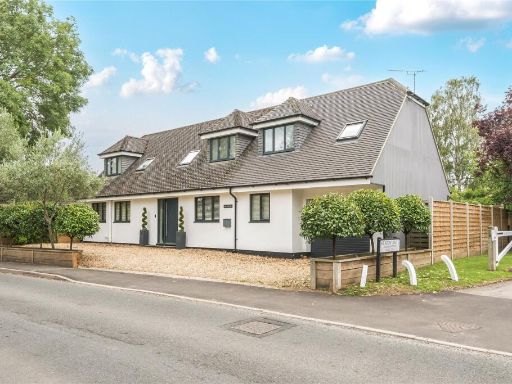 4 bedroom detached house for sale in Send Marsh Road, Ripley, Surrey, GU23 — £985,000 • 4 bed • 3 bath • 1983 ft²
4 bedroom detached house for sale in Send Marsh Road, Ripley, Surrey, GU23 — £985,000 • 4 bed • 3 bath • 1983 ft²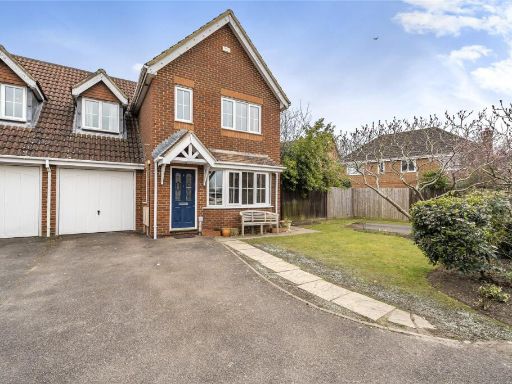 3 bedroom house for sale in Danesfield, Ripley, Surrey, GU23 — £625,000 • 3 bed • 2 bath • 1221 ft²
3 bedroom house for sale in Danesfield, Ripley, Surrey, GU23 — £625,000 • 3 bed • 2 bath • 1221 ft²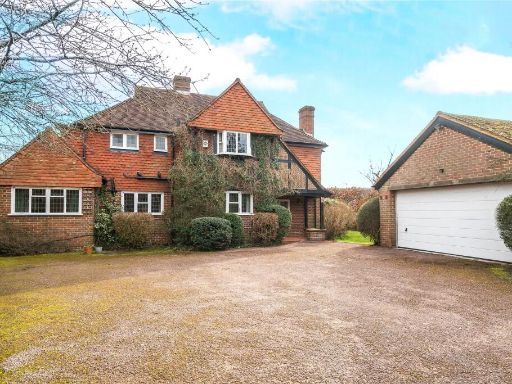 5 bedroom detached house for sale in Portsmouth Road, Ripley, Surrey, GU23 — £1,050,000 • 5 bed • 2 bath • 2147 ft²
5 bedroom detached house for sale in Portsmouth Road, Ripley, Surrey, GU23 — £1,050,000 • 5 bed • 2 bath • 2147 ft²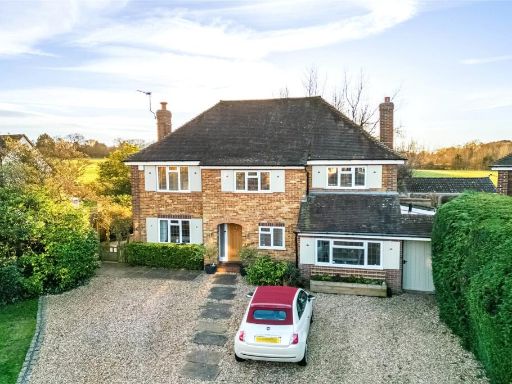 4 bedroom detached house for sale in Meadow Drive, Send Marsh, Ripley, Surrey, GU23 — £1,050,000 • 4 bed • 2 bath • 2144 ft²
4 bedroom detached house for sale in Meadow Drive, Send Marsh, Ripley, Surrey, GU23 — £1,050,000 • 4 bed • 2 bath • 2144 ft²