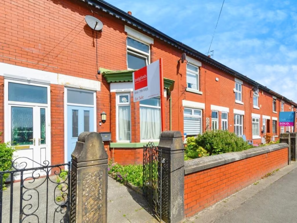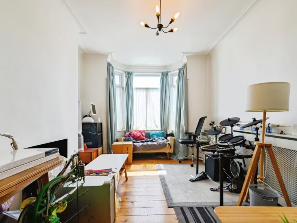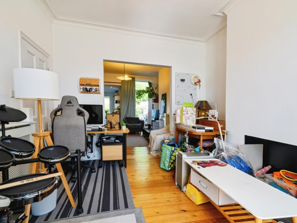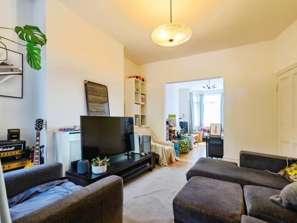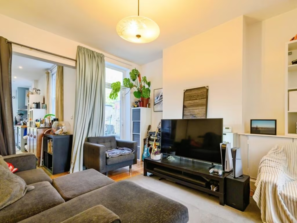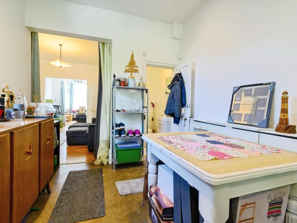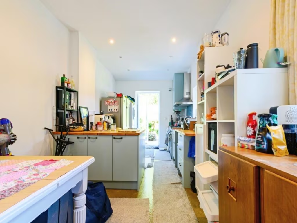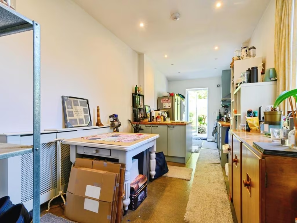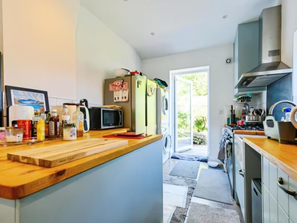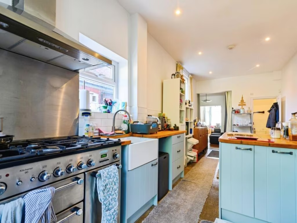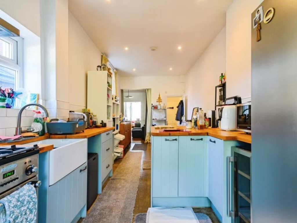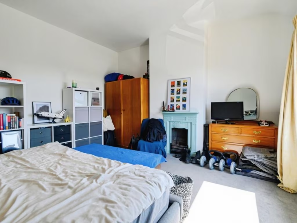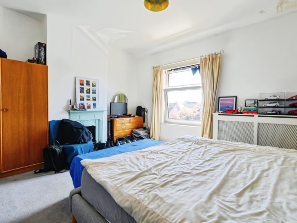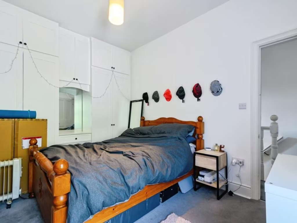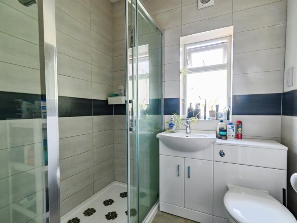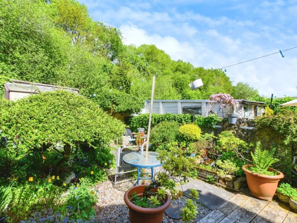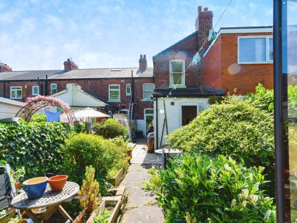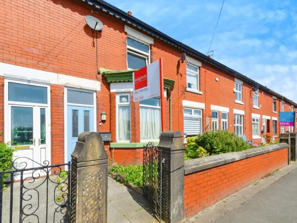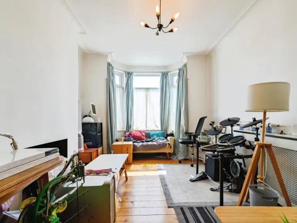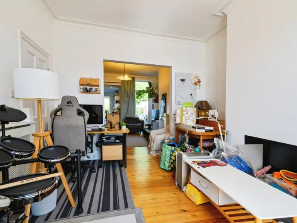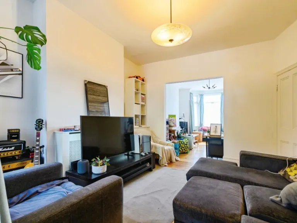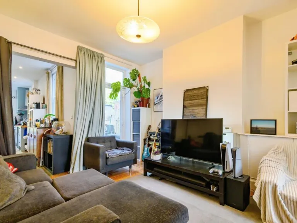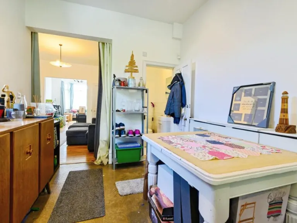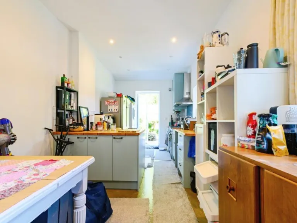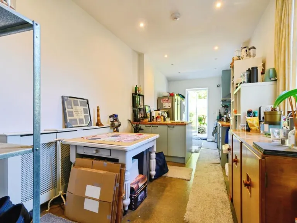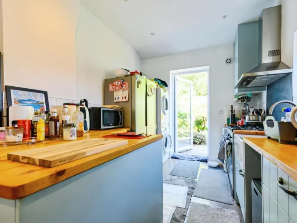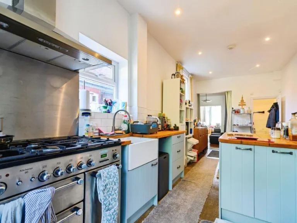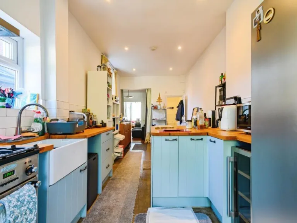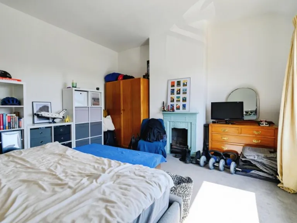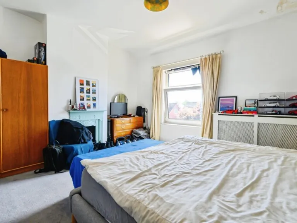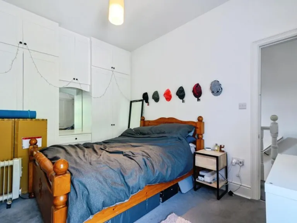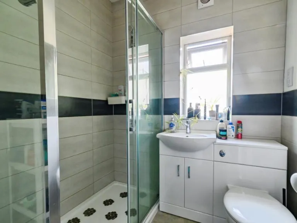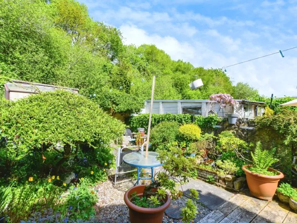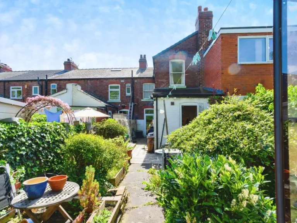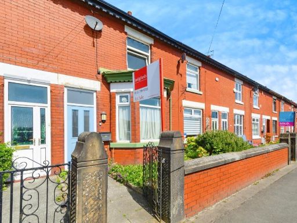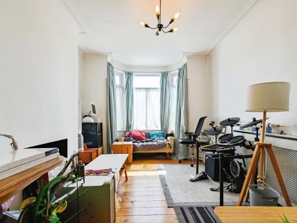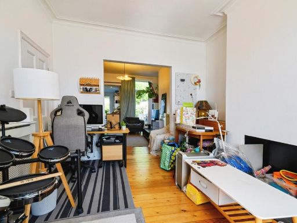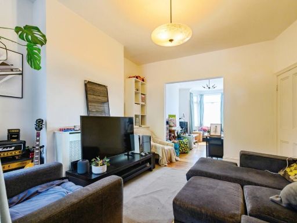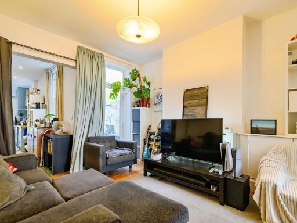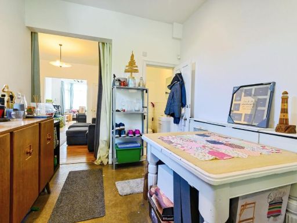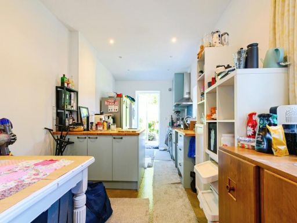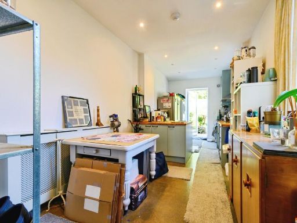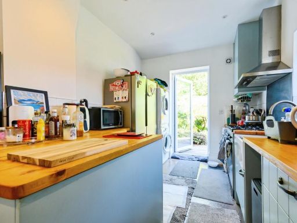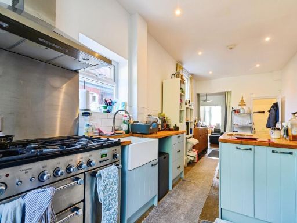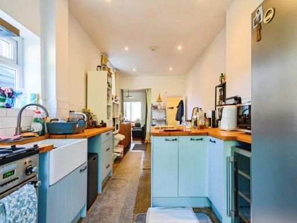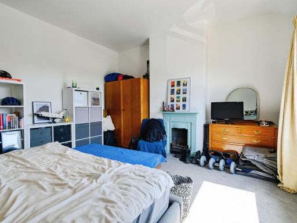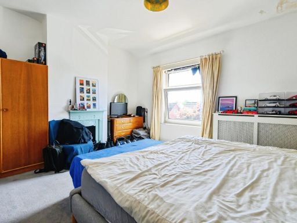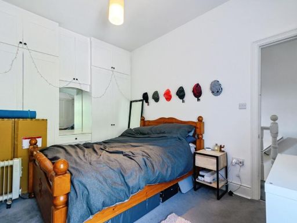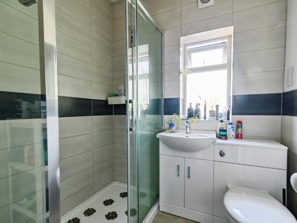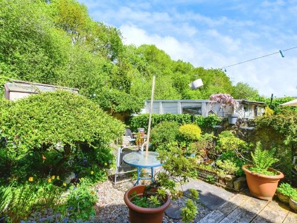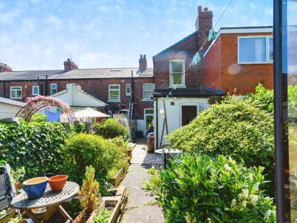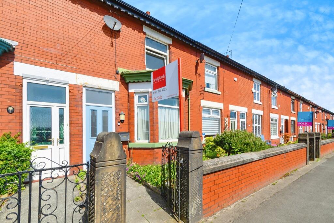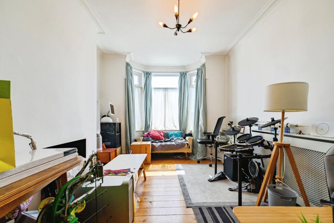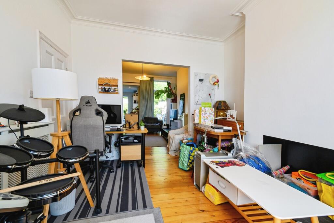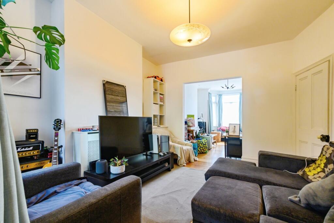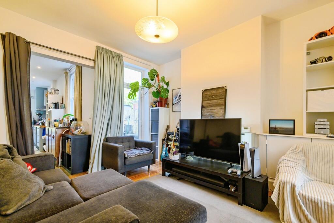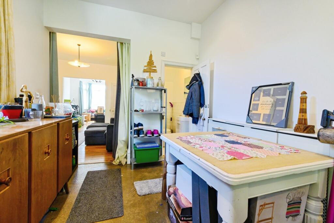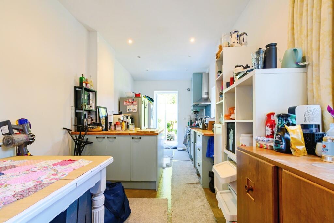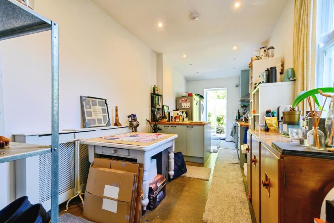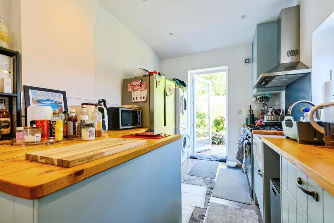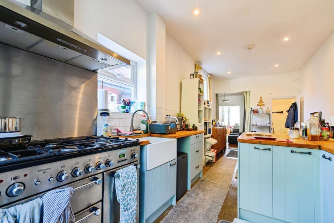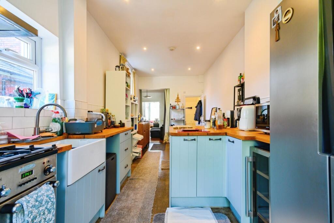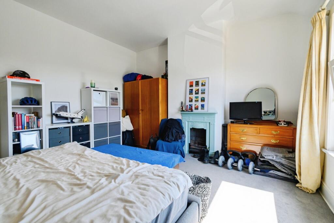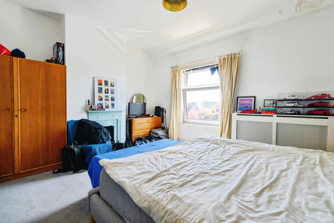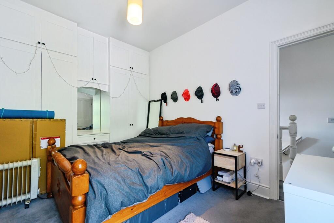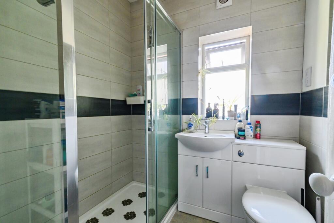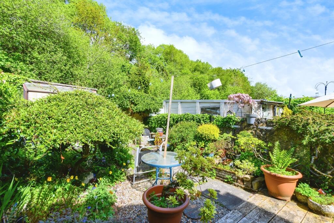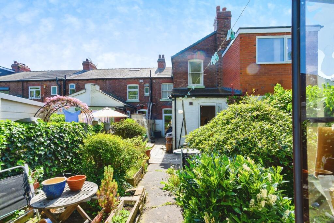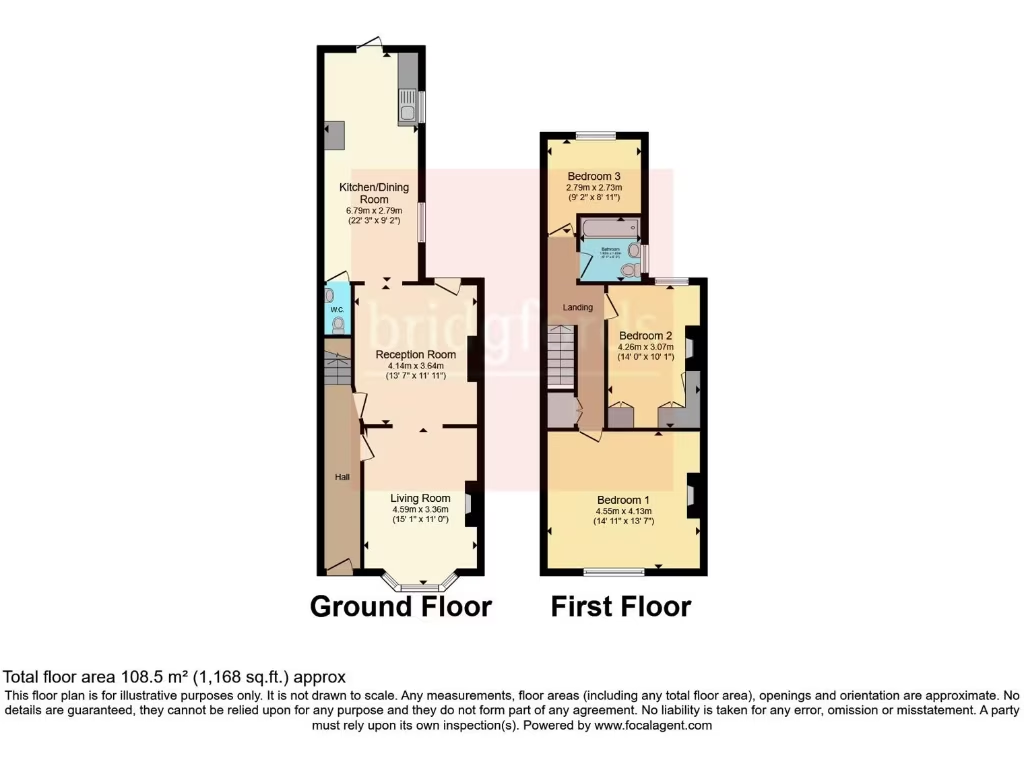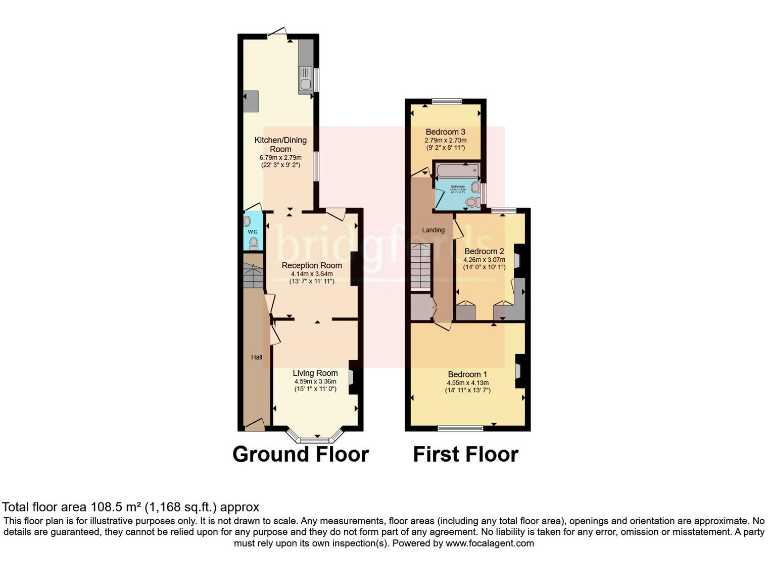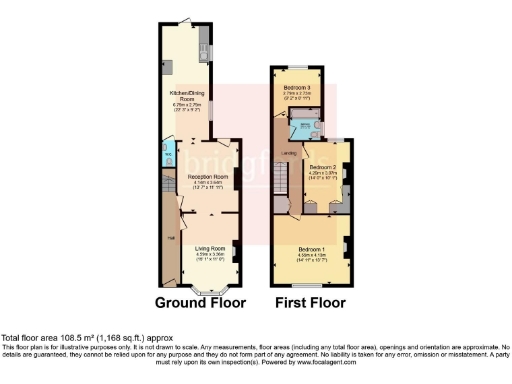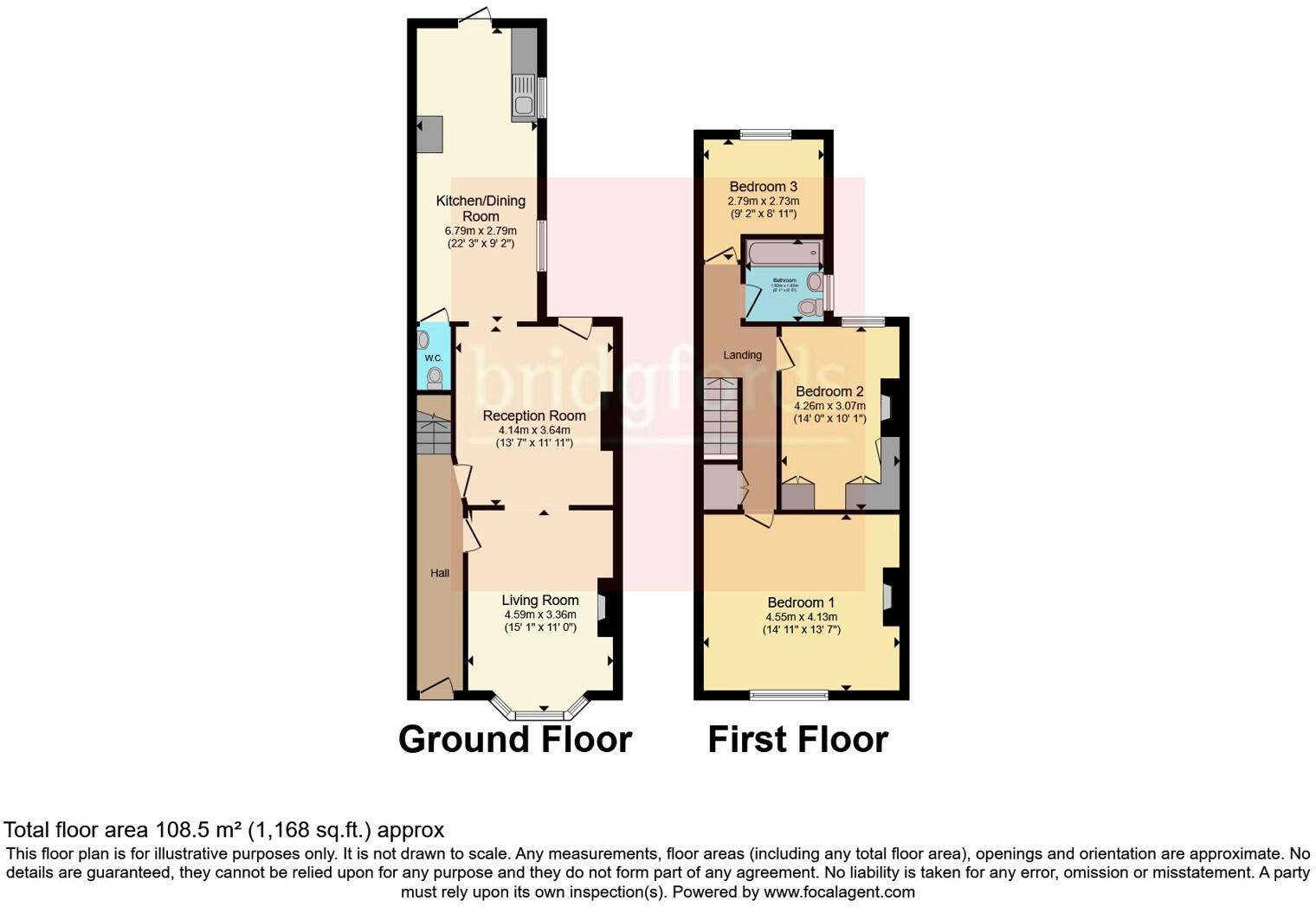Summary - Hilton Lane, Worsley, Manchester, Greater Manchester, M28 M28 3TE
3 bed 2 bath Terraced
Period charm, modern kitchen, ideal for first-time buyers or families near Walkden amenities..
Victorian mid-terrace with bay window and high ceilings
Open-plan dining/kitchen — modern fitted units, ample storage
Three double bedrooms and stylish first-floor shower room
Freehold; total size about 1,168 sq ft across multiple storeys
Mature rear garden; small plot and palisade front garden
Cavity walls likely uninsulated — energy upgrade potential
Double glazing installed before 2002 — may need replacing
Located near Walkden shops, bus routes, and rail commuter links
This well-presented three-bedroom Victorian mid-terrace offers comfortable family living in Worsley with easy access to Walkden shops and Manchester commuter routes. The house retains period character with a bay-fronted lounge and high ceilings, while an open-plan dining/kitchen provides modern-day family functionality and storage.
Set back behind a palisade front garden and with a mature rear garden, the freehold property spans about 1,168 sq ft across multiple storeys. Gas central heating with a boiler and double glazing (installed before 2002) supply everyday comfort; the layout includes a ground-floor WC and a stylish first-floor shower room.
Notable positives are the strong transport links, nearby good and outstanding schools, and a substantial open-plan kitchen/dining area suited to family life or entertaining. The house sits in a predominantly white suburban area and benefits from excellent mobile signal and fast broadband — useful for home working or streaming.
Buyers should note several practical points: the cavity walls appear uninsulated (original construction), the double glazing predates 2002 and may not meet current efficiency standards, and the plot is relatively small. The wider area registers higher deprivation indicators, which may influence local services and resale dynamics. Council tax band is not provided and should be checked prior to offer.
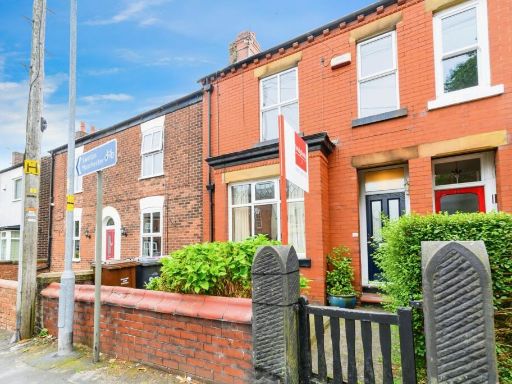 3 bedroom terraced house for sale in Hazelhurst Road, Worsley, Manchester, Greater Manchester, M28 — £285,000 • 3 bed • 1 bath • 1114 ft²
3 bedroom terraced house for sale in Hazelhurst Road, Worsley, Manchester, Greater Manchester, M28 — £285,000 • 3 bed • 1 bath • 1114 ft²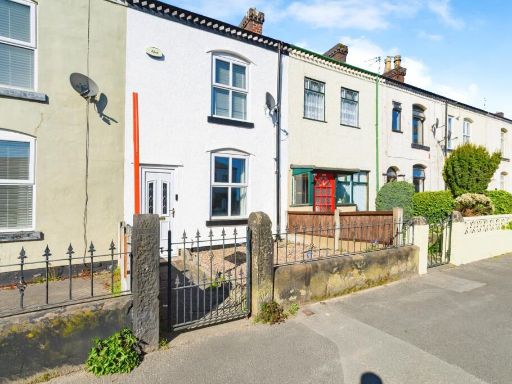 2 bedroom terraced house for sale in Manchester Road, Worsley, Manchester, Greater Manchester, M28 — £175,000 • 2 bed • 1 bath • 1055 ft²
2 bedroom terraced house for sale in Manchester Road, Worsley, Manchester, Greater Manchester, M28 — £175,000 • 2 bed • 1 bath • 1055 ft²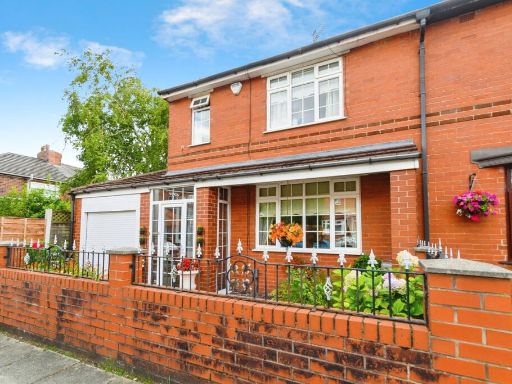 3 bedroom end of terrace house for sale in Bowker Street, Worsley, Manchester, Greater Manchester, M28 — £210,000 • 3 bed • 1 bath • 1085 ft²
3 bedroom end of terrace house for sale in Bowker Street, Worsley, Manchester, Greater Manchester, M28 — £210,000 • 3 bed • 1 bath • 1085 ft²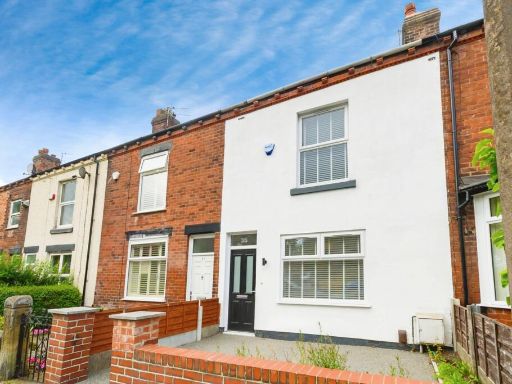 3 bedroom terraced house for sale in Old Clough Lane, Worsley, Manchester, Greater Manchester, M28 — £275,000 • 3 bed • 2 bath • 1039 ft²
3 bedroom terraced house for sale in Old Clough Lane, Worsley, Manchester, Greater Manchester, M28 — £275,000 • 3 bed • 2 bath • 1039 ft²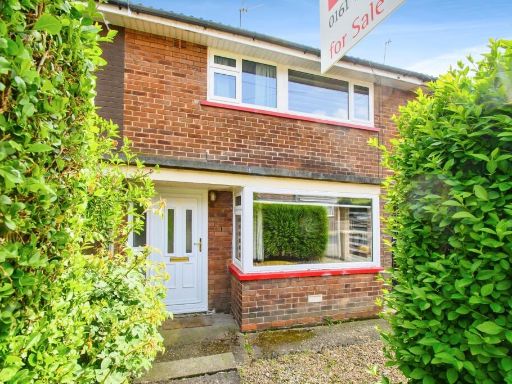 3 bedroom terraced house for sale in Sportside Grove, Worsley, Manchester, Greater Manchester, M28 — £170,000 • 3 bed • 1 bath • 850 ft²
3 bedroom terraced house for sale in Sportside Grove, Worsley, Manchester, Greater Manchester, M28 — £170,000 • 3 bed • 1 bath • 850 ft²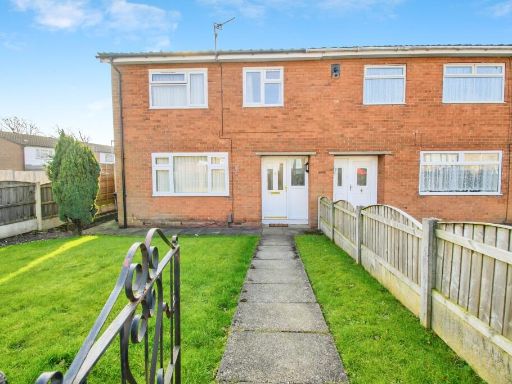 3 bedroom end of terrace house for sale in Warren Road, Worsley, Manchester, M28 — £220,000 • 3 bed • 1 bath • 951 ft²
3 bedroom end of terrace house for sale in Warren Road, Worsley, Manchester, M28 — £220,000 • 3 bed • 1 bath • 951 ft²