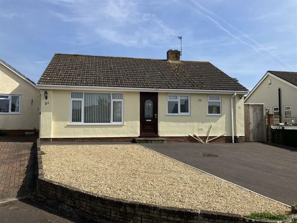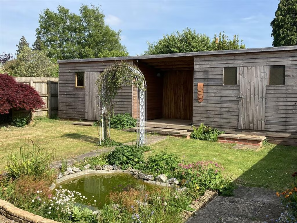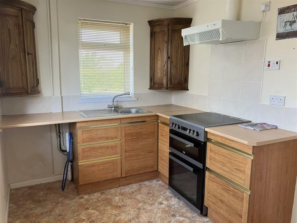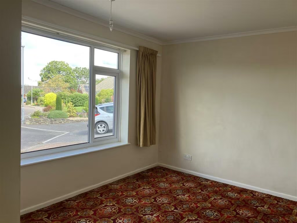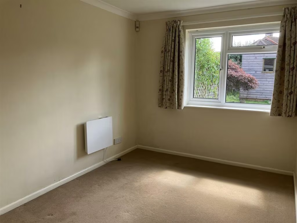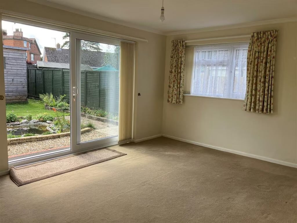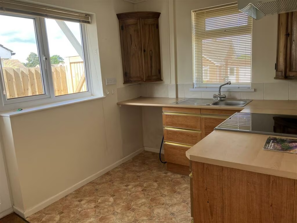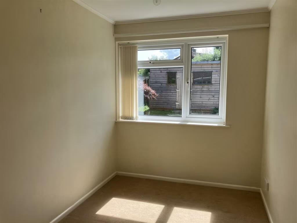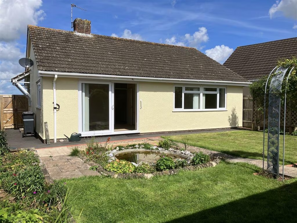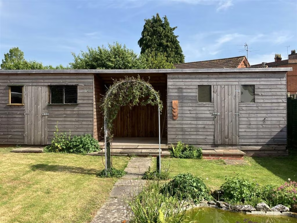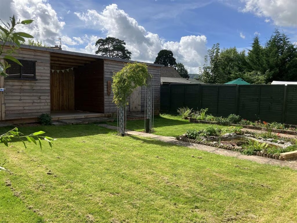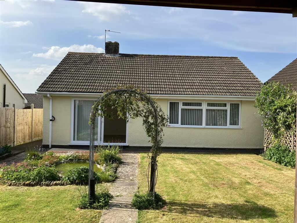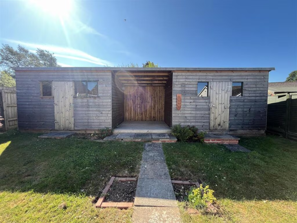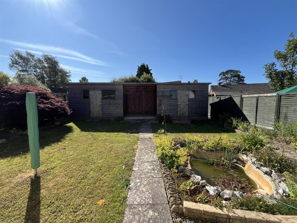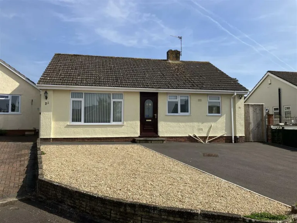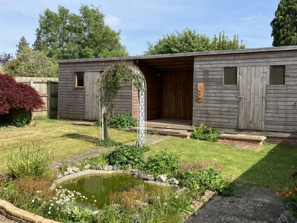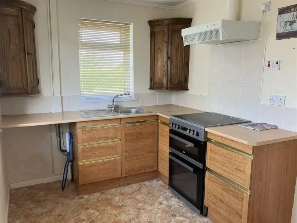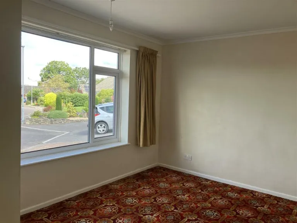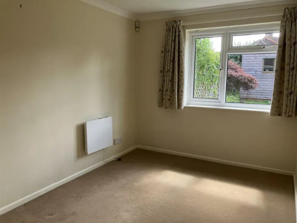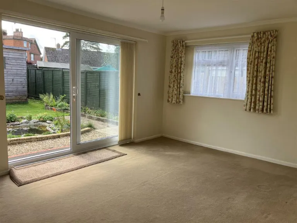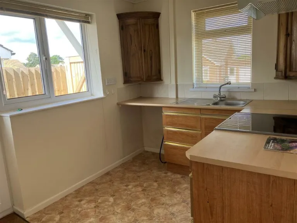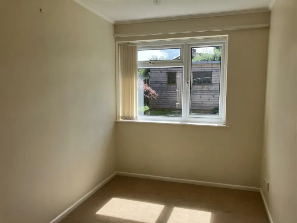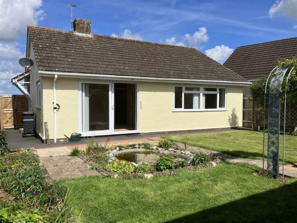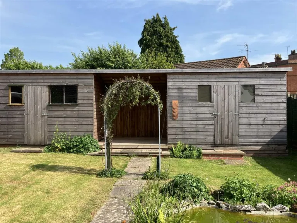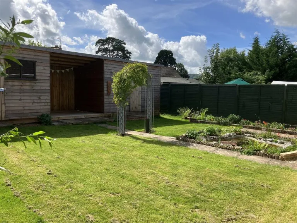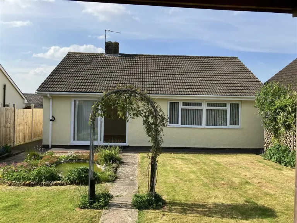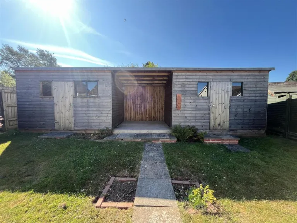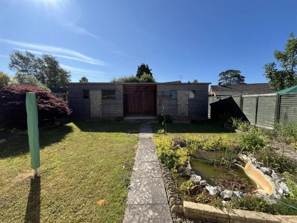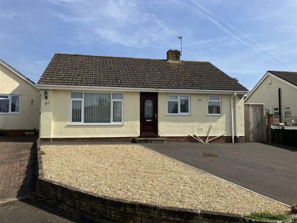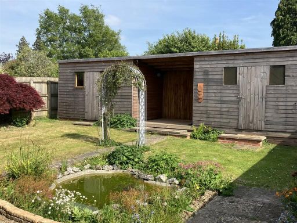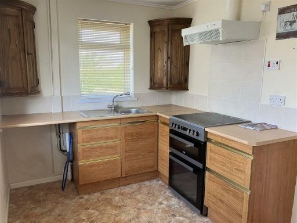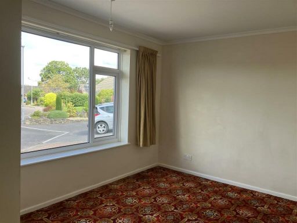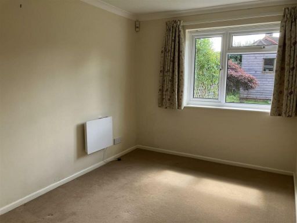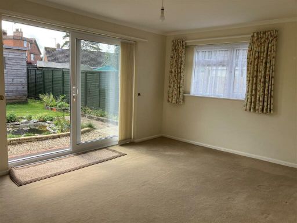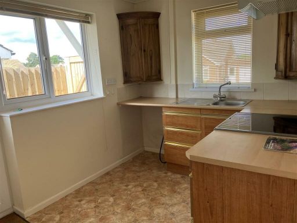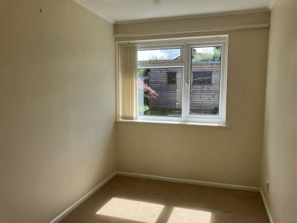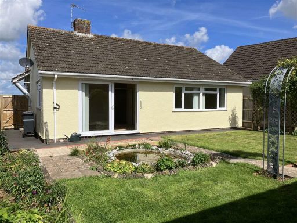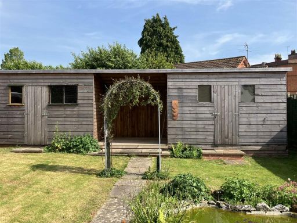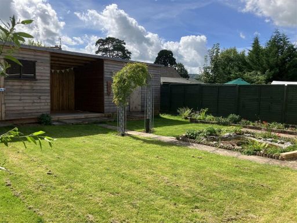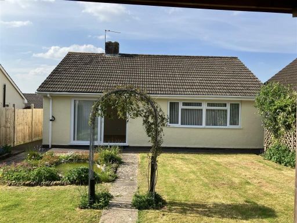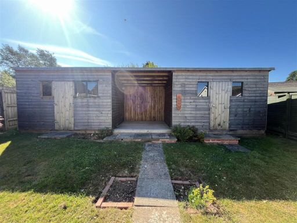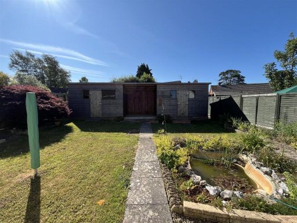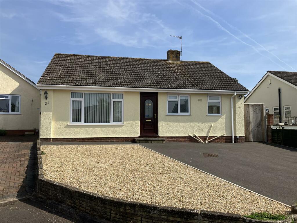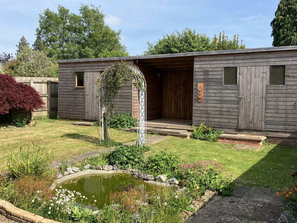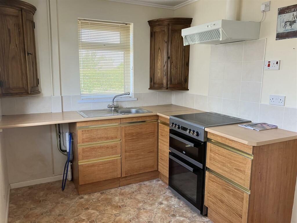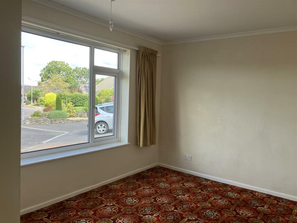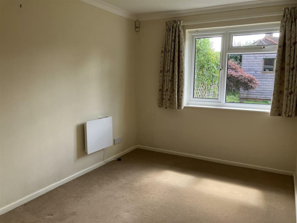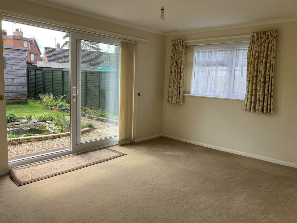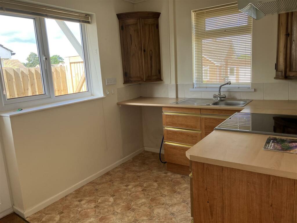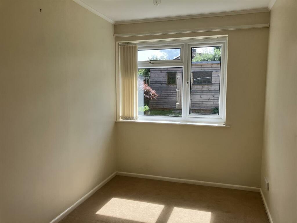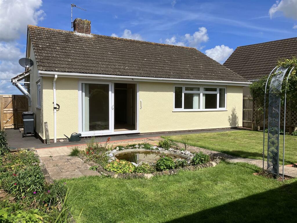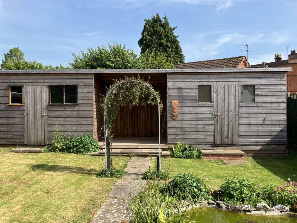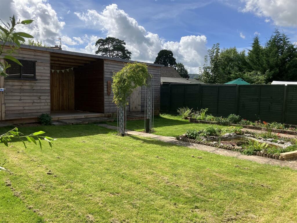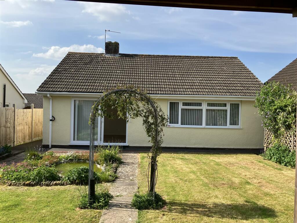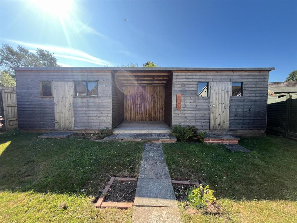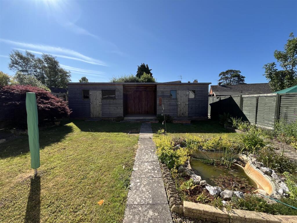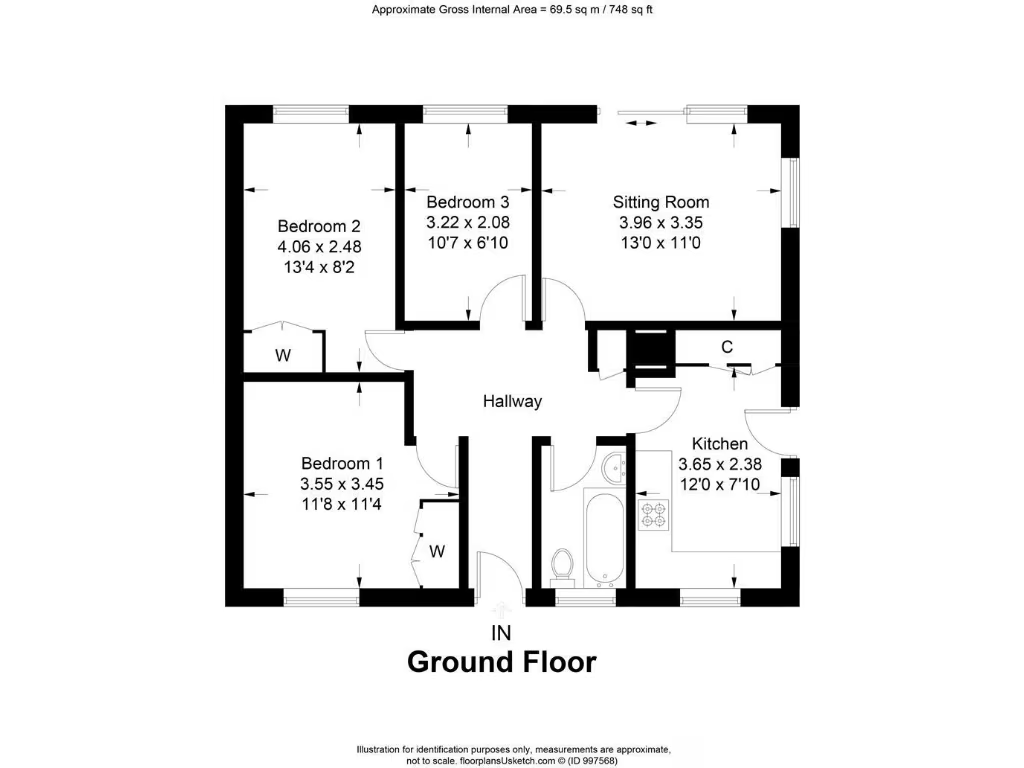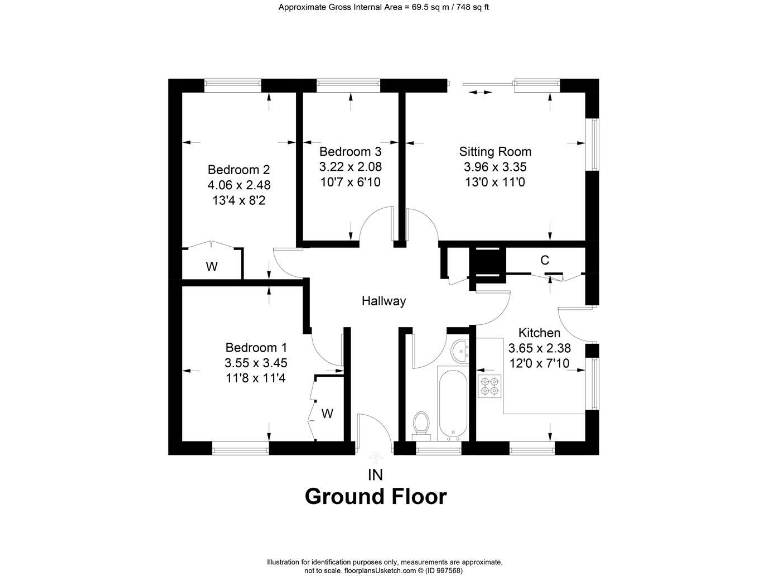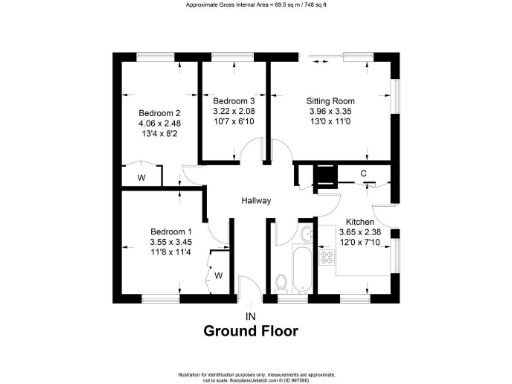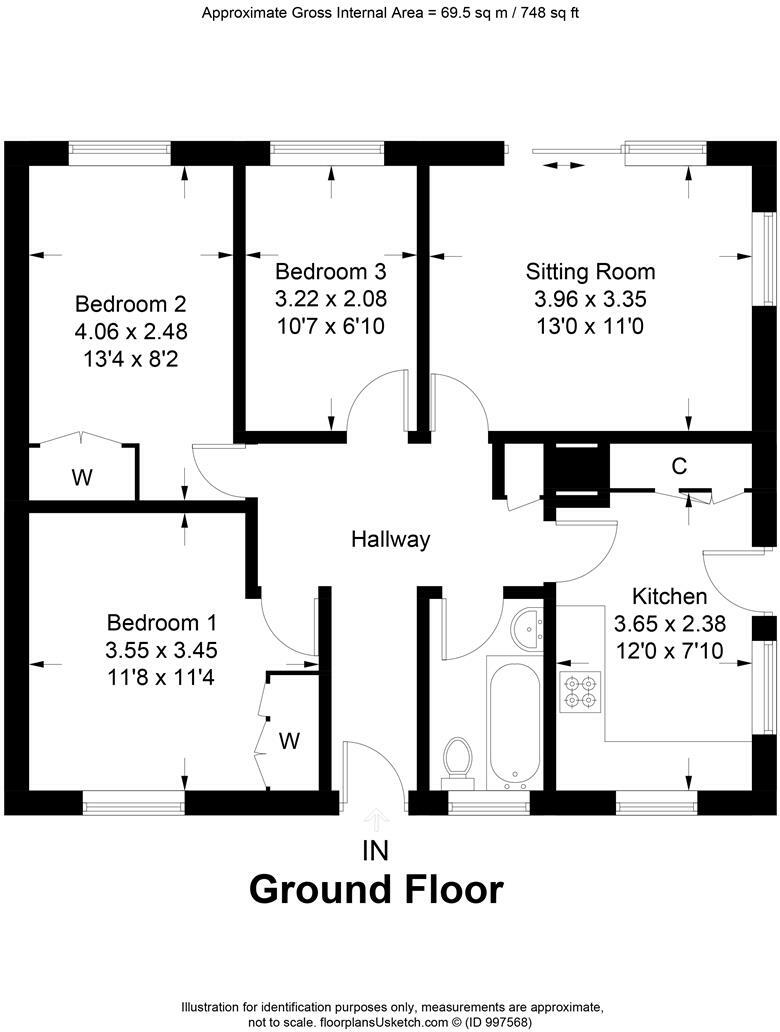Summary - 21 BLACKMOOR ROAD WELLINGTON TA21 8ED
3 bed 1 bath Bungalow
Single‑storey living in a quiet cul‑de‑sac — parking, south garden and workshop, no onward chain.
No onward chain — immediate completion possible
Detached single‑storey bungalow with south‑facing rear garden
Tarmac drive with parking for several cars
Workshop/summerhouse at garden end — versatile storage space
Electric storage heating; EPC rated E (energy upgrades likely needed)
Trusteel MKII/system‑built walls; assumed no cavity insulation
Small overall size (~748 sq ft) — compact, manageable footprint
Broadband speeds reported as slow; mobile signal average
Set on a quiet cul-de-sac on the south side of Wellington, this detached three‑bedroom bungalow offers single‑storey living with a southerly rear garden and off‑street parking. Its traditional layout — sitting room, kitchen/diner, three bedrooms and a family bathroom — suits anyone seeking easy, low‑maintenance accommodation without the need to climb stairs.
Practical outside space is a strength: a tarmac driveway provides parking for several cars, the front garden is low‑maintenance gravel, and the landscaped rear lawn includes a patio, feature pond and a useful workshop/summerhouse for storage or hobby use. The property is offered freehold with no onward chain, so an internal viewing can be arranged without delay.
Buyers should be aware of a few important limitations. The bungalow is of Trusteel MKII/system‑built construction and walls are assumed to have no insulation, which may affect energy performance and some mortgage lender criteria. Heating is by electric storage heaters and the EPC rating is E. Broadband and mobile coverage are reported as limited locally, and the property is small in overall size (approximately 748 sq ft).
This home will appeal to downsizers or buyers seeking a manageable, single‑storey property in a pleasant town location close to shops, schools and transport links. It offers immediate livability and scope for sensible upgrading (insulation, heating and energy improvements) to secure longer‑term comfort and running‑cost savings.
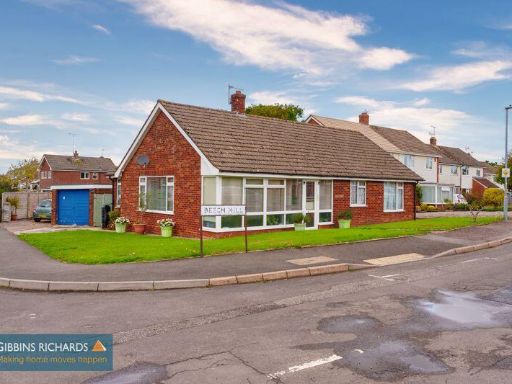 3 bedroom detached bungalow for sale in Beech Hill, Wellington, TA21 — £360,000 • 3 bed • 1 bath
3 bedroom detached bungalow for sale in Beech Hill, Wellington, TA21 — £360,000 • 3 bed • 1 bath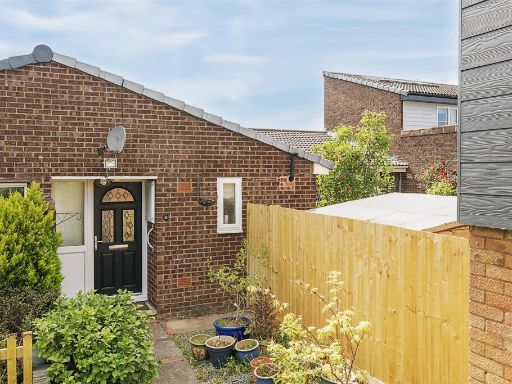 3 bedroom bungalow for sale in Barn Meads Road, Wellington, TA21 — £250,000 • 3 bed • 1 bath • 982 ft²
3 bedroom bungalow for sale in Barn Meads Road, Wellington, TA21 — £250,000 • 3 bed • 1 bath • 982 ft²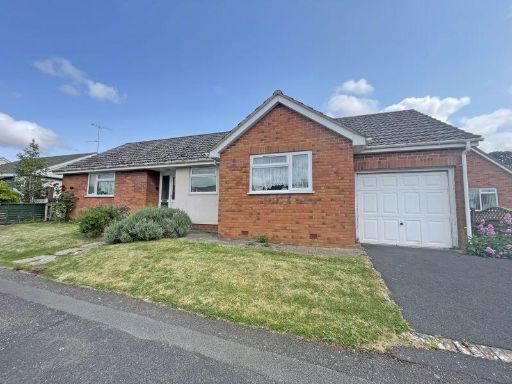 4 bedroom bungalow for sale in Blackmoor Road, Wellington, TA21 — £385,000 • 4 bed • 2 bath • 1260 ft²
4 bedroom bungalow for sale in Blackmoor Road, Wellington, TA21 — £385,000 • 4 bed • 2 bath • 1260 ft²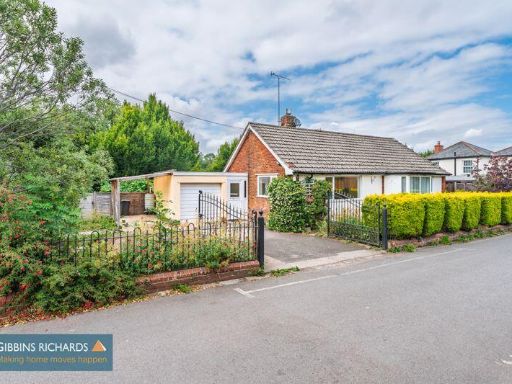 2 bedroom detached bungalow for sale in Springfield Road, Wellington, TA21 — £240,000 • 2 bed • 1 bath
2 bedroom detached bungalow for sale in Springfield Road, Wellington, TA21 — £240,000 • 2 bed • 1 bath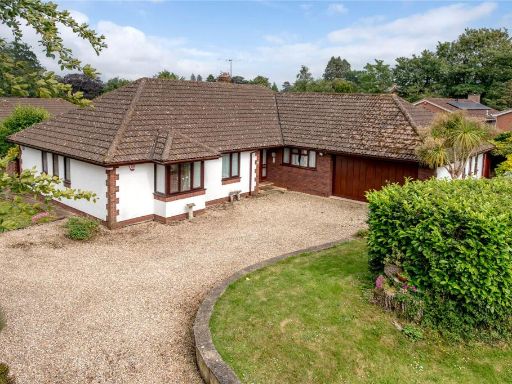 4 bedroom bungalow for sale in Hoyles Close, Wellington, Somerset, TA21 — £590,000 • 4 bed • 3 bath • 1831 ft²
4 bedroom bungalow for sale in Hoyles Close, Wellington, Somerset, TA21 — £590,000 • 4 bed • 3 bath • 1831 ft²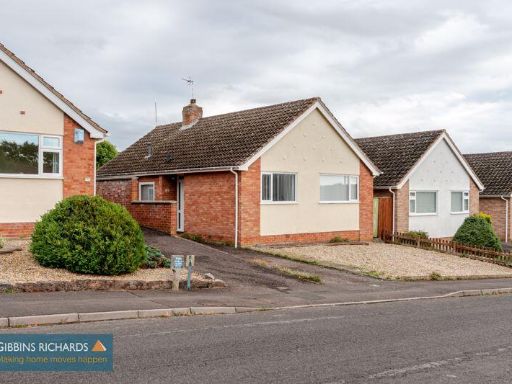 2 bedroom detached bungalow for sale in Wellesley Park, Wellington, TA21 — £335,000 • 2 bed • 1 bath
2 bedroom detached bungalow for sale in Wellesley Park, Wellington, TA21 — £335,000 • 2 bed • 1 bath