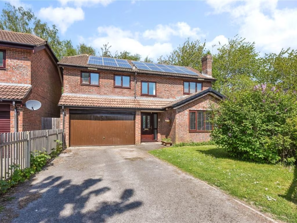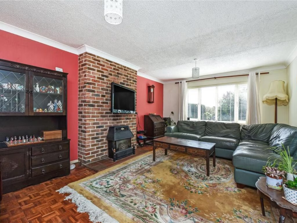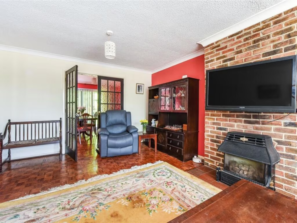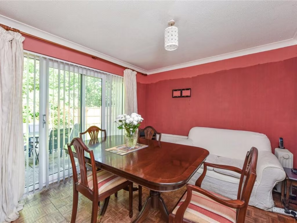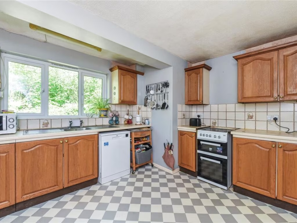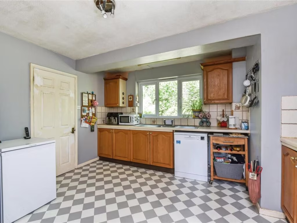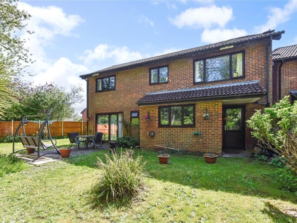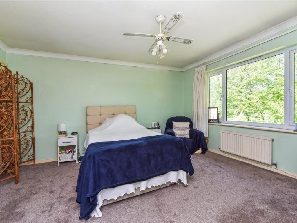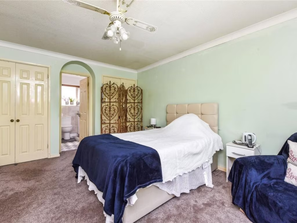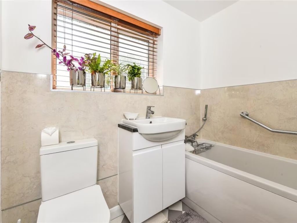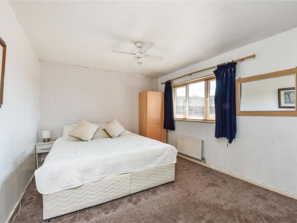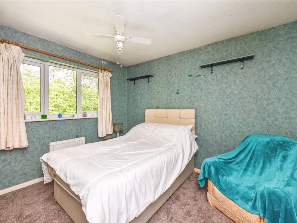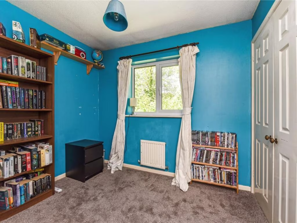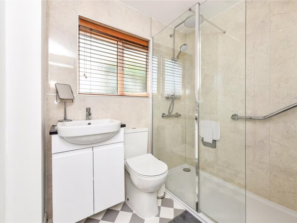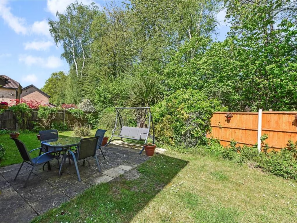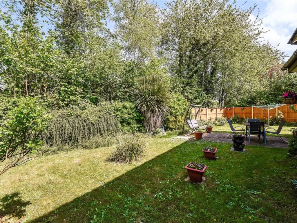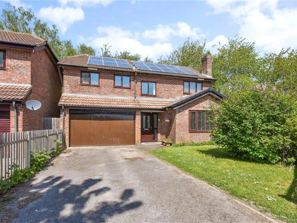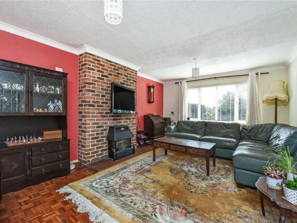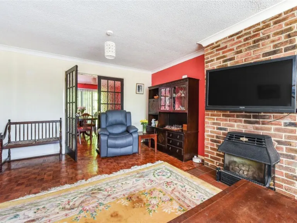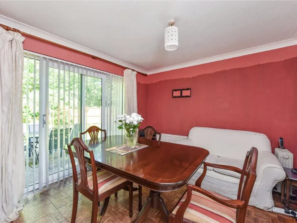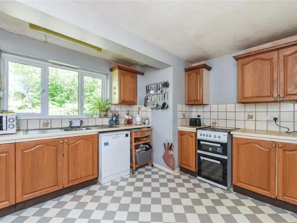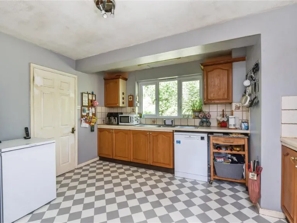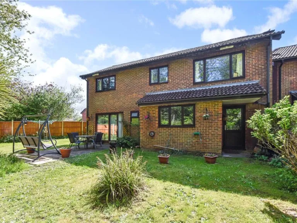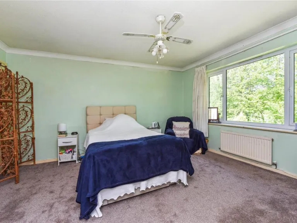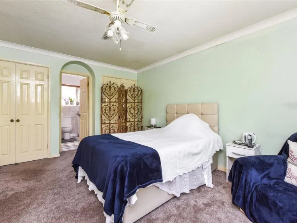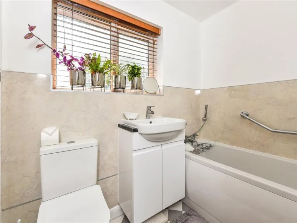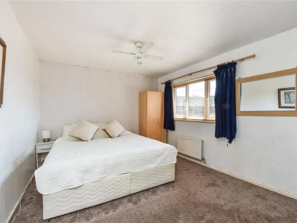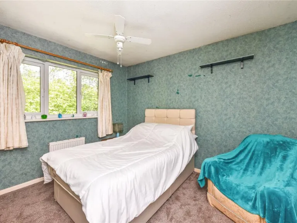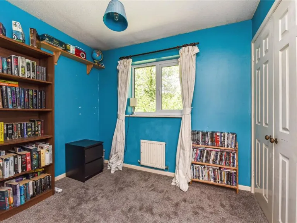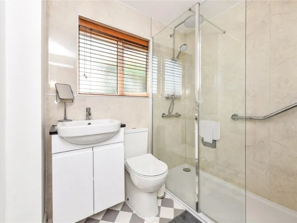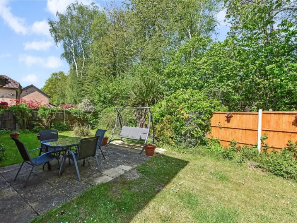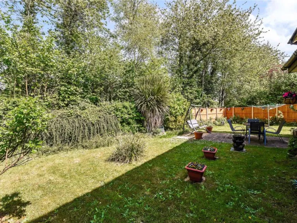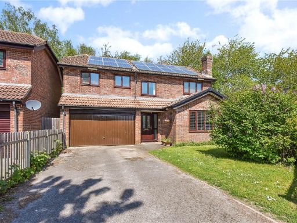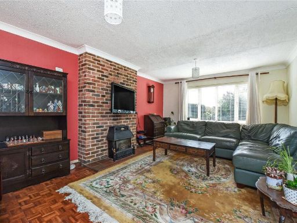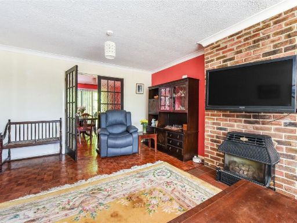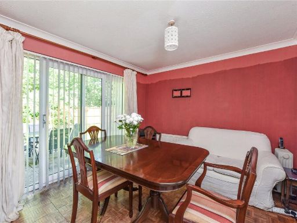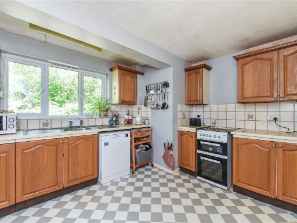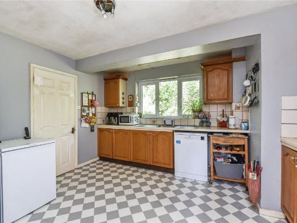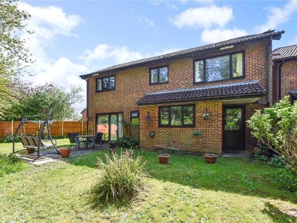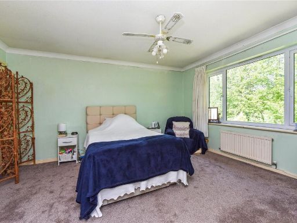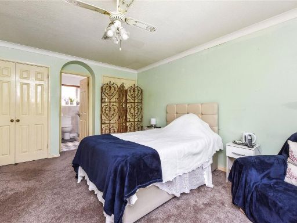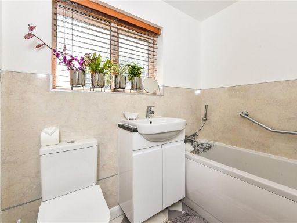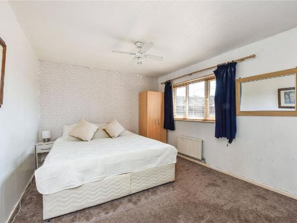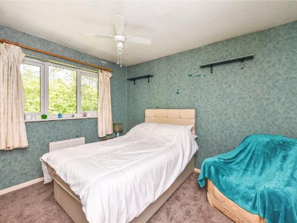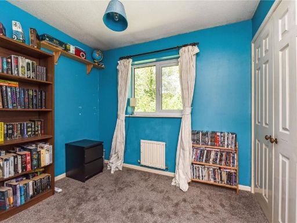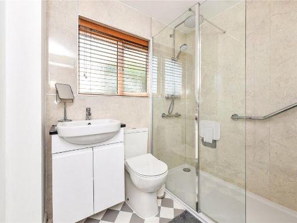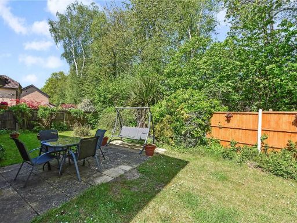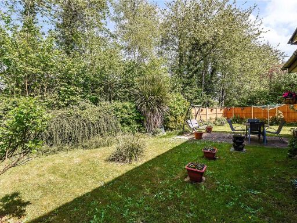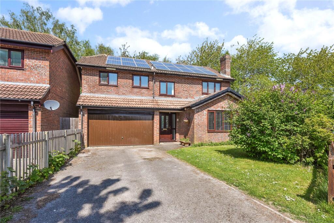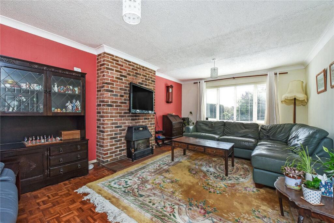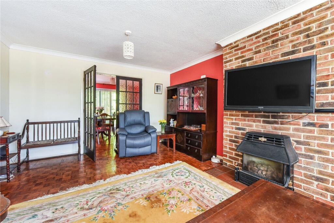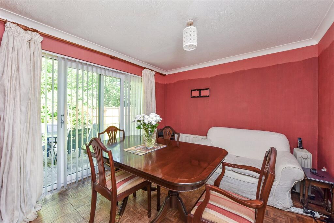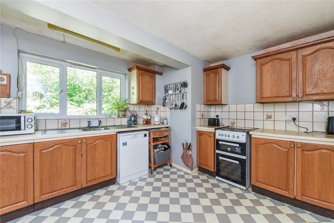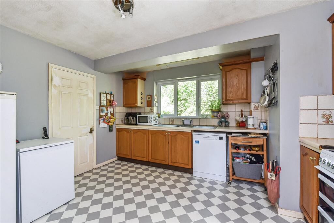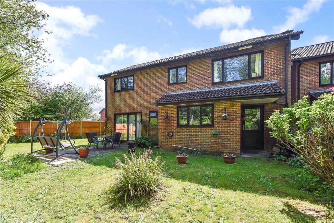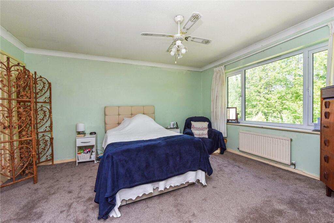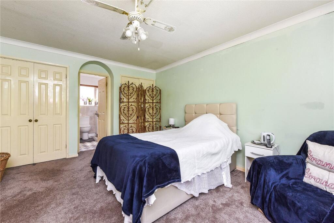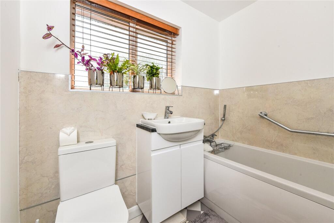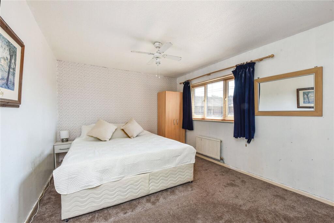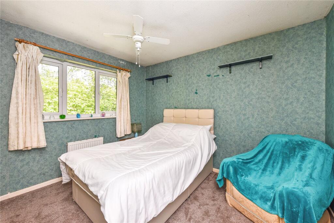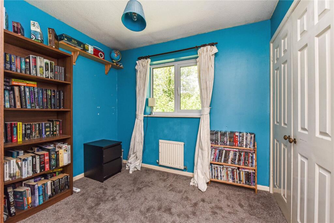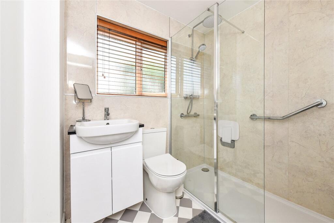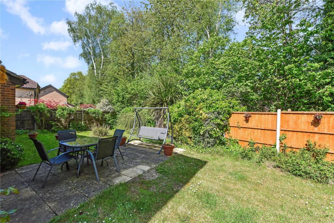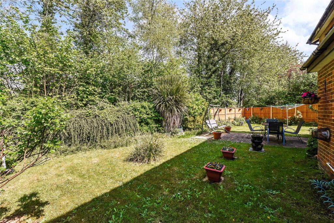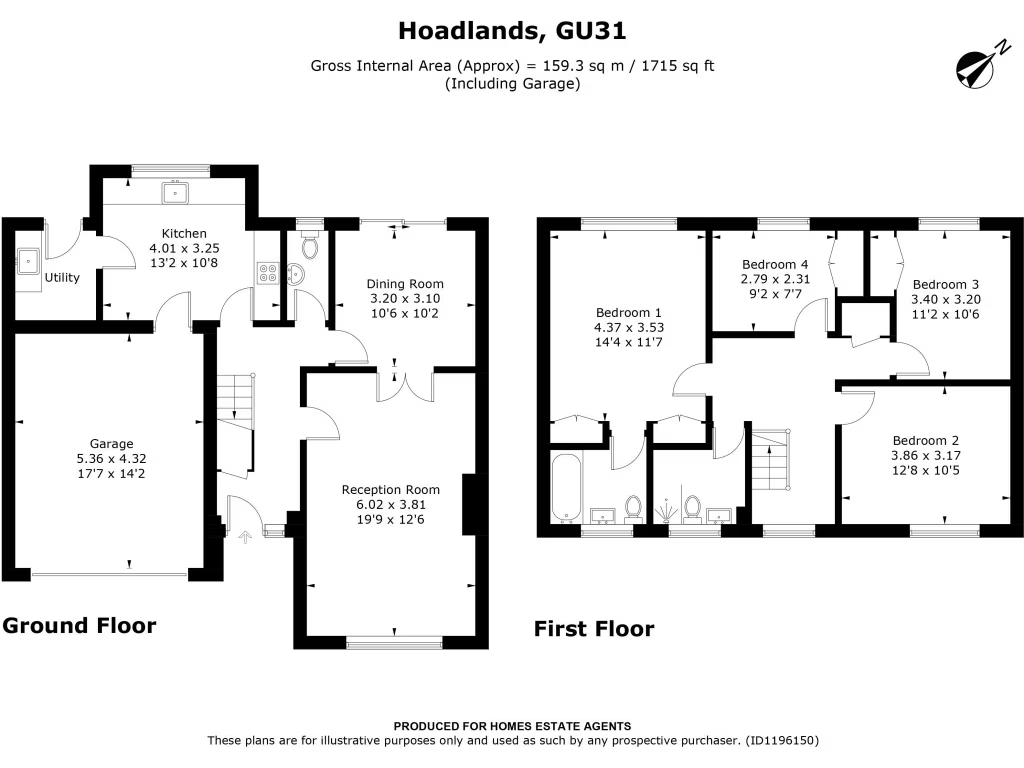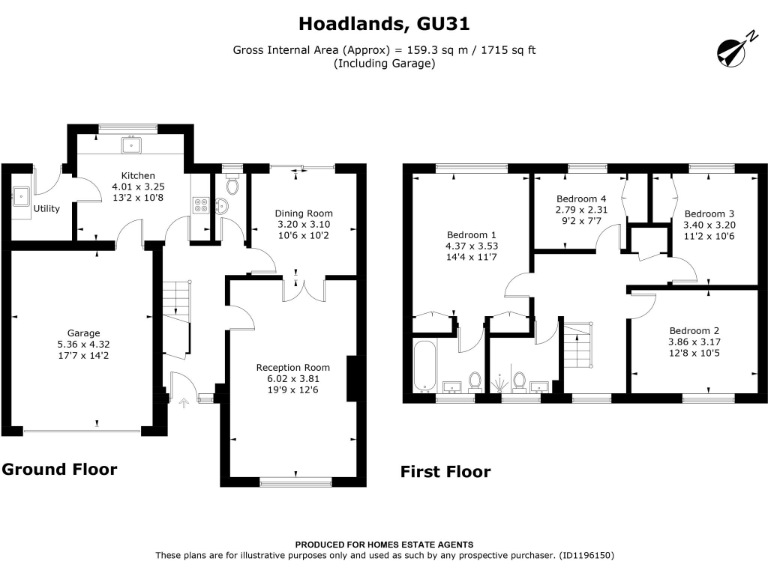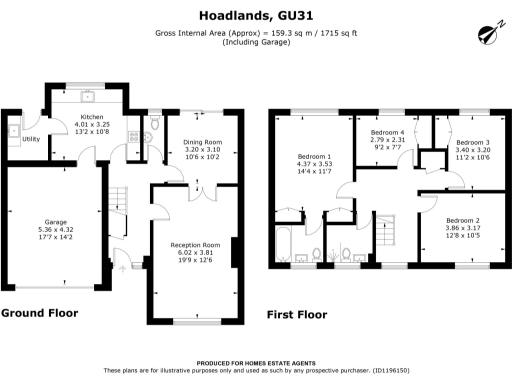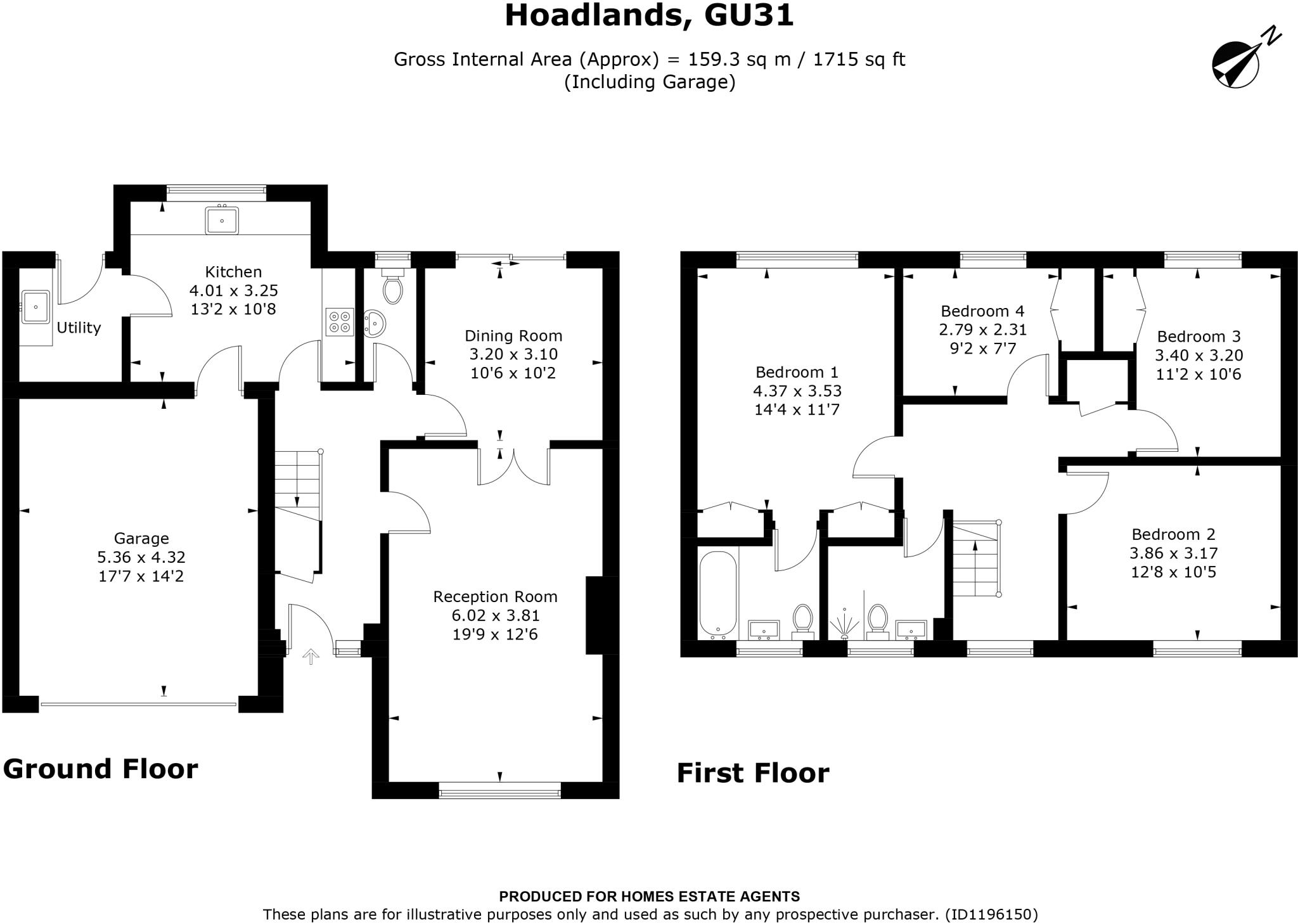Summary - Hoadlands, Petersfield, Hampshire GU31 4PF
4 bed 2 bath Detached
Four bedrooms, garage and garden in sought-after Herne Farm — ready for modernisation and improvement.
- Four bedrooms with principal ensuite shower room
- Large living room with gas fireplace and parquet flooring
- Separate dining room opening onto paved rear garden
- Generous kitchen with adjoining utility and garage access
- Double garage plus ample driveway parking
- Solar panels leased until 2036 (reduces bills but on lease)
- Property needs cosmetic renovation throughout
- Service charge £120; council tax is expensive
Set in the sought-after Herne Farm area and within walking distance of Petersfield town, this four-bedroom detached house offers a spacious, family-friendly layout with strong potential. The principal reception rooms include a large living room with a gas fireplace and a separate dining room that opens to an established, paved garden — good for family life and entertaining. The kitchen is generous with adjoining utility space and direct access to the integrated double garage and garden.
The home benefits from a modern ensuite and family bathroom installed in recent years, double glazing (fitted post-2002) and solar panels that lower electricity costs; the solar array is leased with the agreement running to 2036. Practical extras include ample driveway parking, a double garage and a cloakroom on the ground floor.
The property does require cosmetic modernisation throughout and would reward a buyer prepared to update decor and finishes — a clear opportunity to add value. Service charges are modest at £120 (below average) but council tax is described as expensive. Located on the edge of the South Downs National Park and close to highly regarded schools, the house suits families seeking space and long-term potential in a very affluent area.
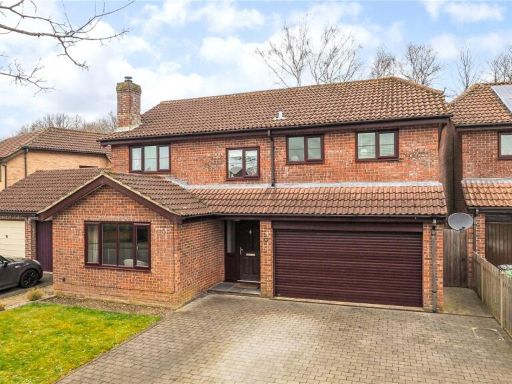 4 bedroom detached house for sale in Hoadlands, Petersfield, Hampshire, GU31 — £750,000 • 4 bed • 2 bath • 1715 ft²
4 bedroom detached house for sale in Hoadlands, Petersfield, Hampshire, GU31 — £750,000 • 4 bed • 2 bath • 1715 ft²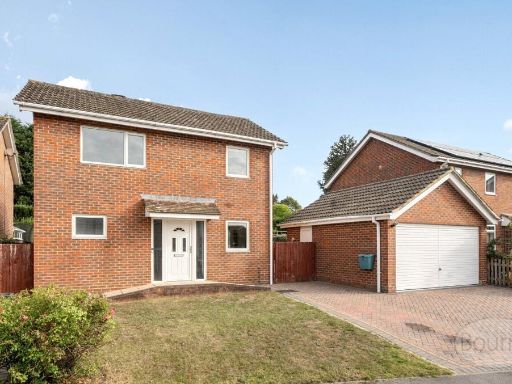 3 bedroom detached house for sale in Upper Wardown, Petersfield, Hampshire, GU31 — £685,000 • 3 bed • 2 bath • 1465 ft²
3 bedroom detached house for sale in Upper Wardown, Petersfield, Hampshire, GU31 — £685,000 • 3 bed • 2 bath • 1465 ft²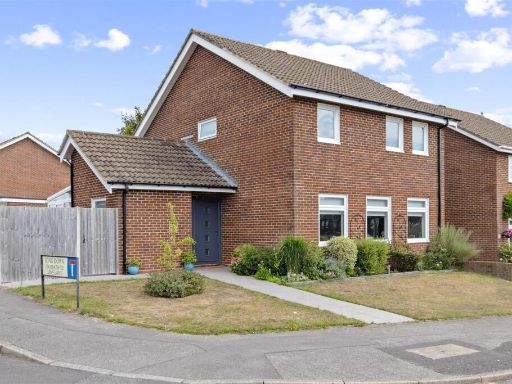 4 bedroom link detached house for sale in Moggs Mead, Petersfield, GU31 — £825,000 • 4 bed • 1 bath • 1466 ft²
4 bedroom link detached house for sale in Moggs Mead, Petersfield, GU31 — £825,000 • 4 bed • 1 bath • 1466 ft²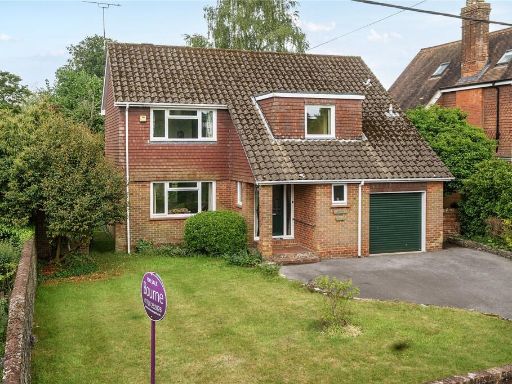 4 bedroom detached house for sale in Heath Road, Petersfield, Hampshire, GU31 — £950,000 • 4 bed • 1 bath • 1547 ft²
4 bedroom detached house for sale in Heath Road, Petersfield, Hampshire, GU31 — £950,000 • 4 bed • 1 bath • 1547 ft²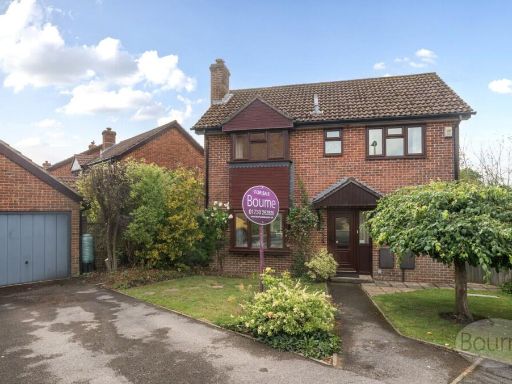 3 bedroom detached house for sale in Bepton Down, Petersfield, Hampshire, GU31 — £650,000 • 3 bed • 1 bath • 1080 ft²
3 bedroom detached house for sale in Bepton Down, Petersfield, Hampshire, GU31 — £650,000 • 3 bed • 1 bath • 1080 ft²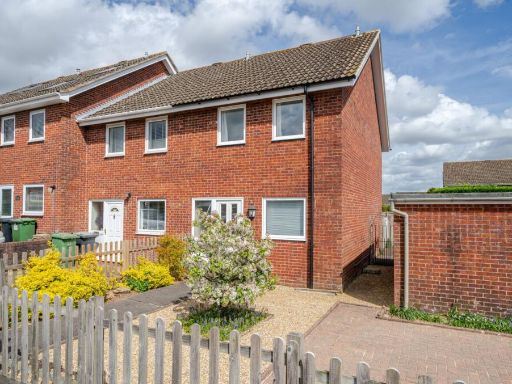 2 bedroom end of terrace house for sale in Harting Down, Petersfield, GU31 — £360,000 • 2 bed • 1 bath • 746 ft²
2 bedroom end of terrace house for sale in Harting Down, Petersfield, GU31 — £360,000 • 2 bed • 1 bath • 746 ft²