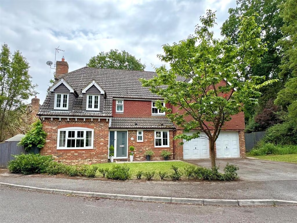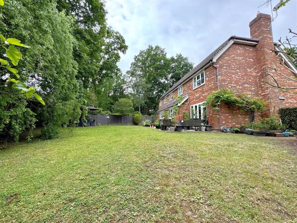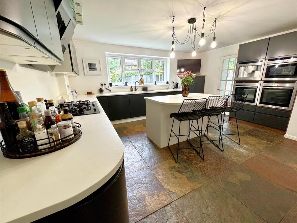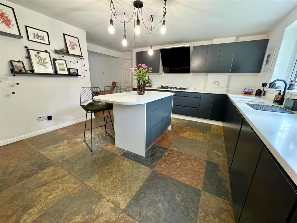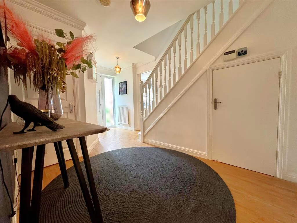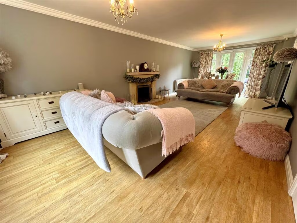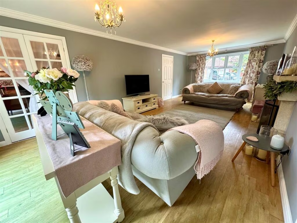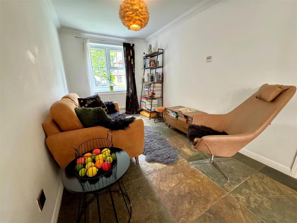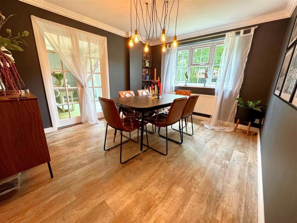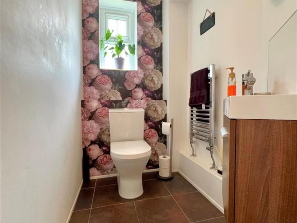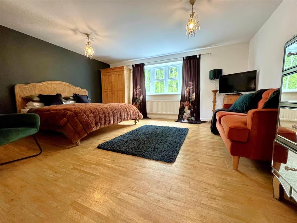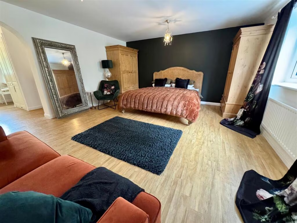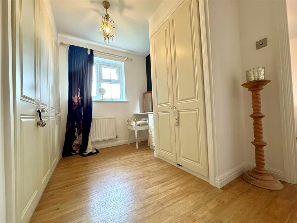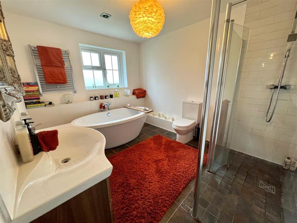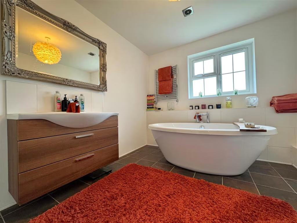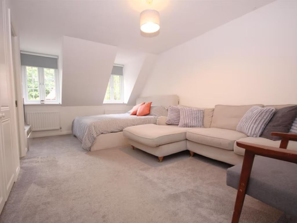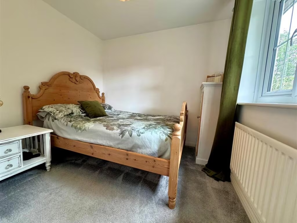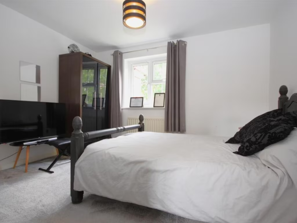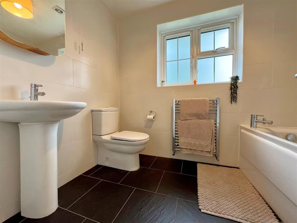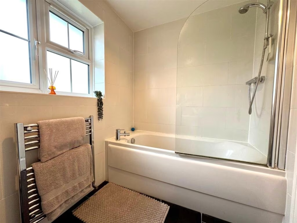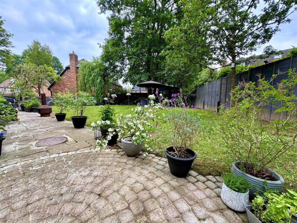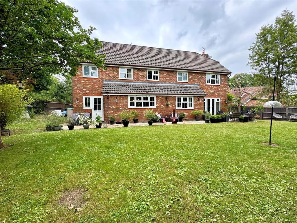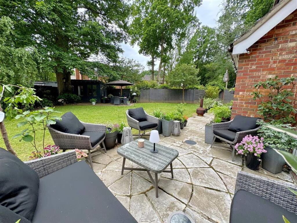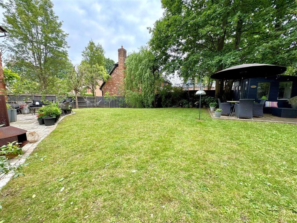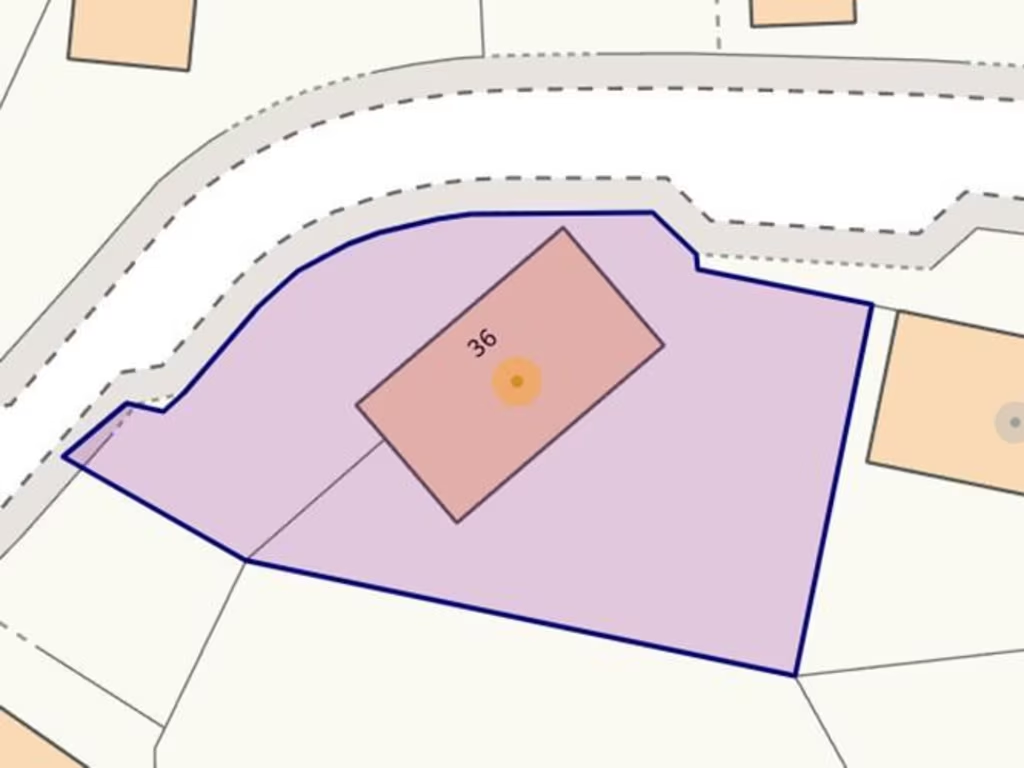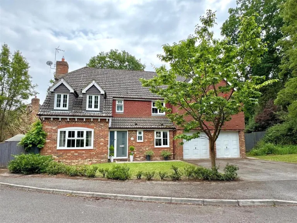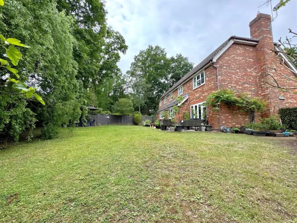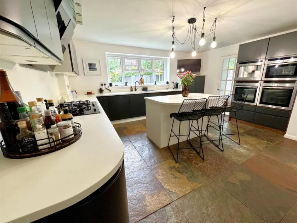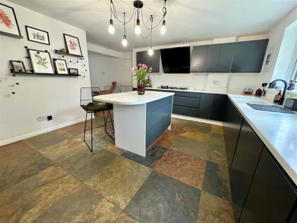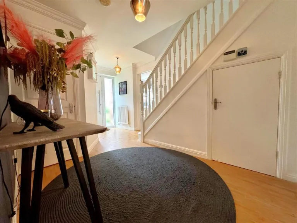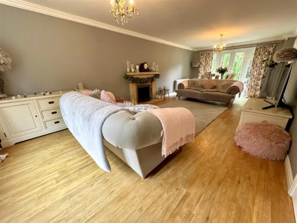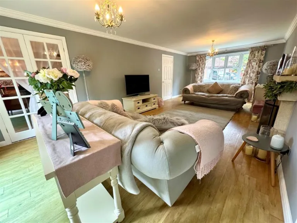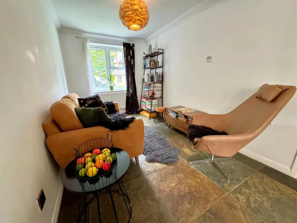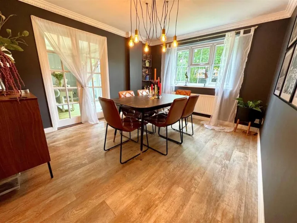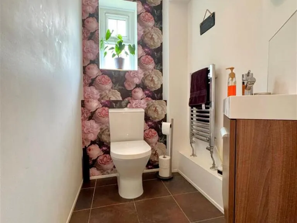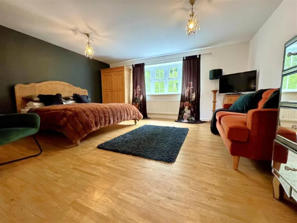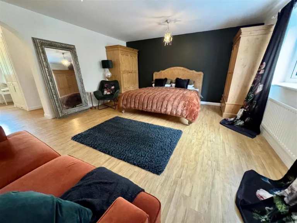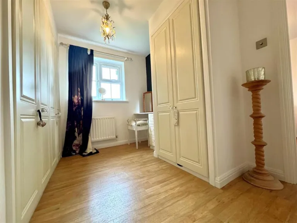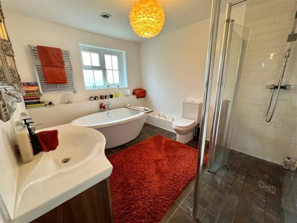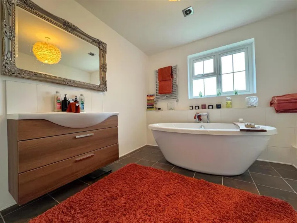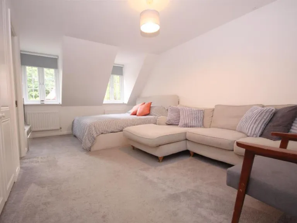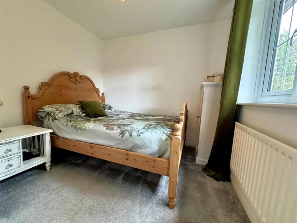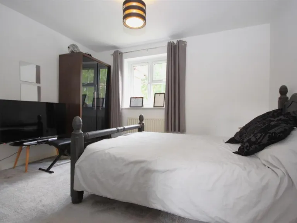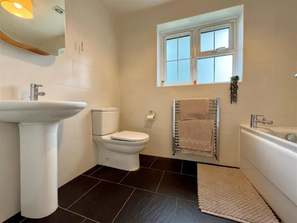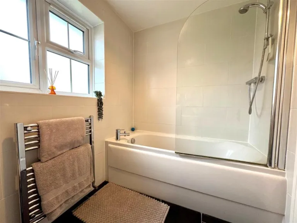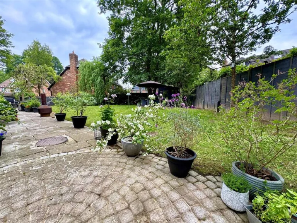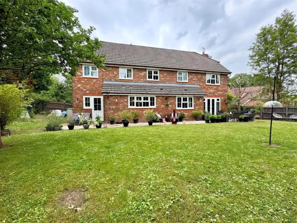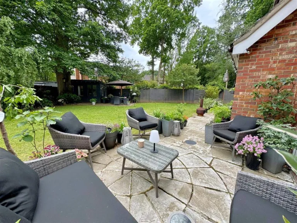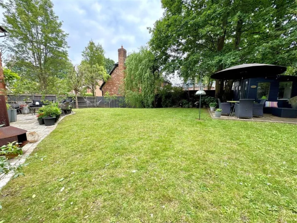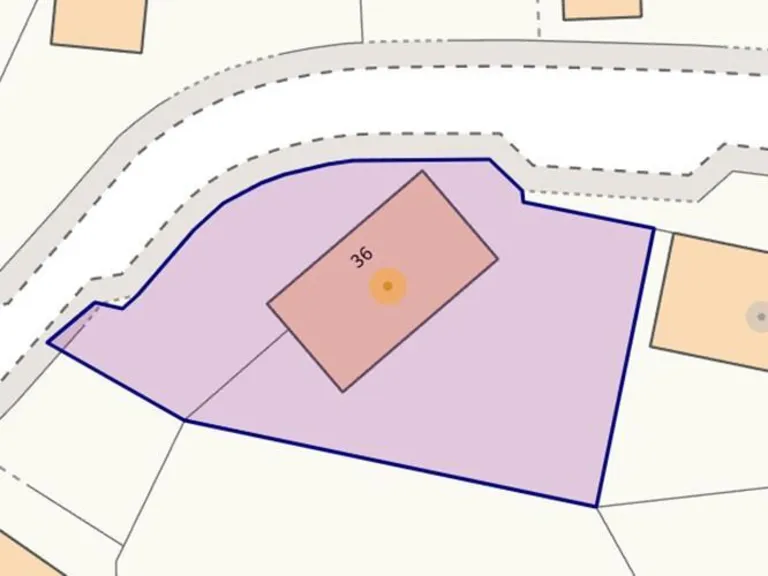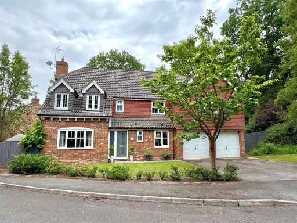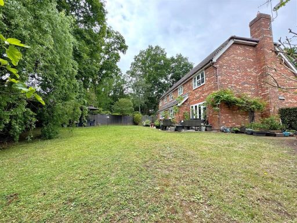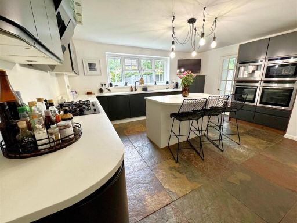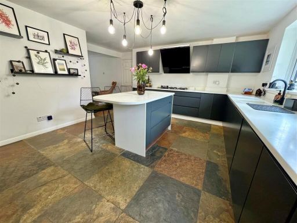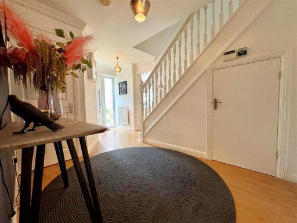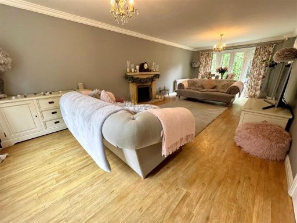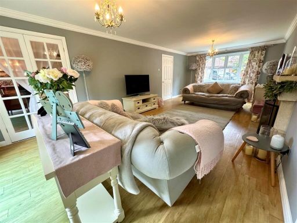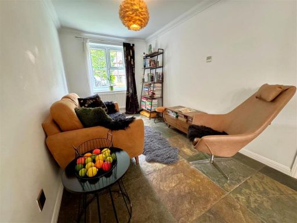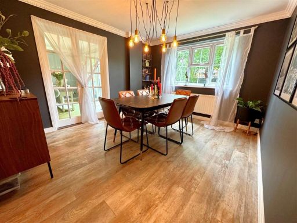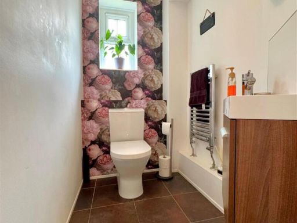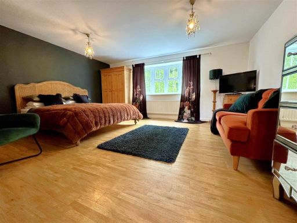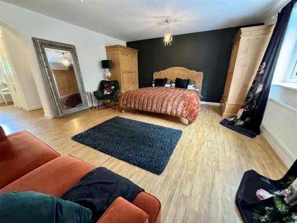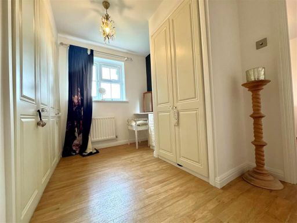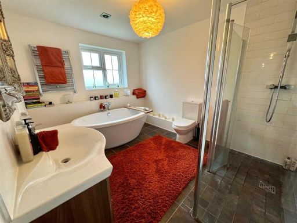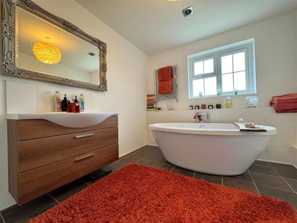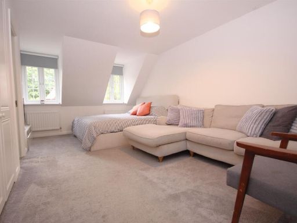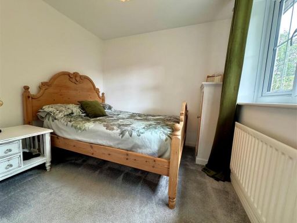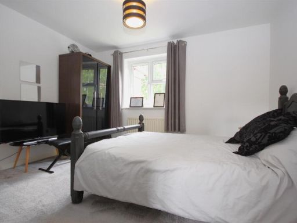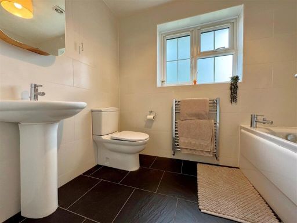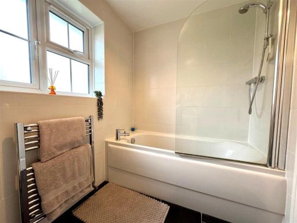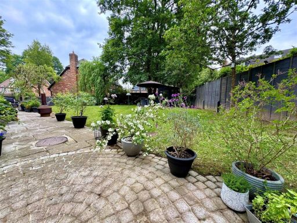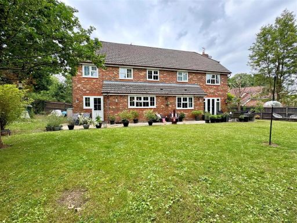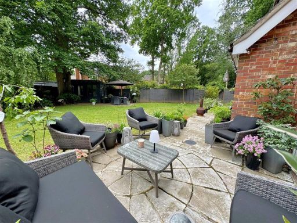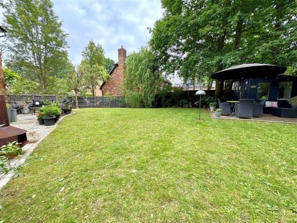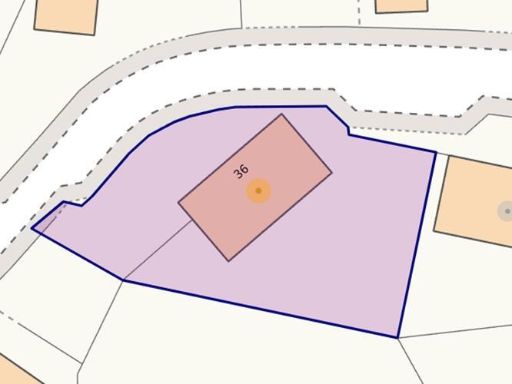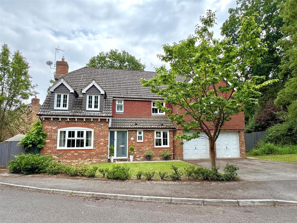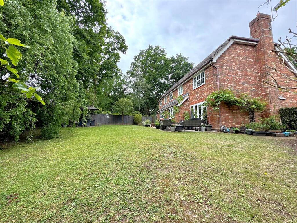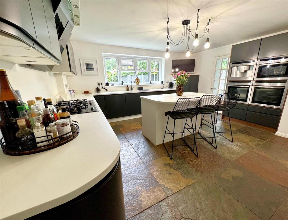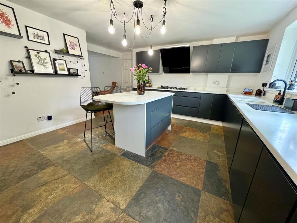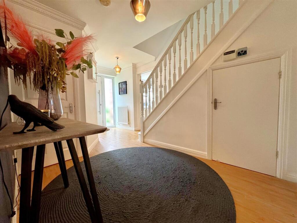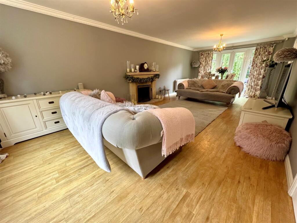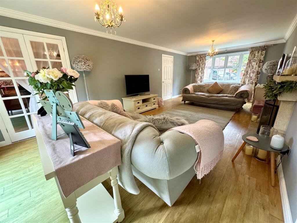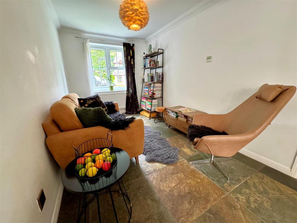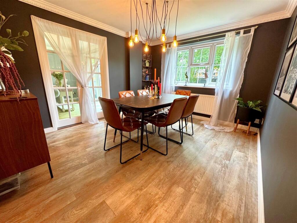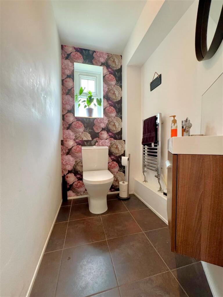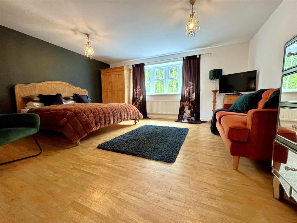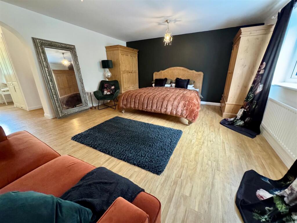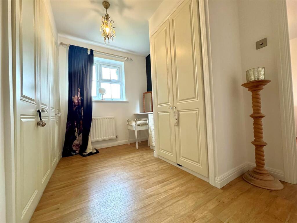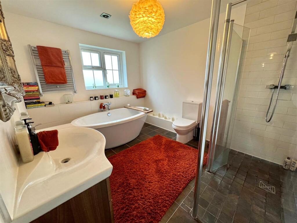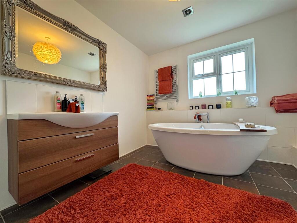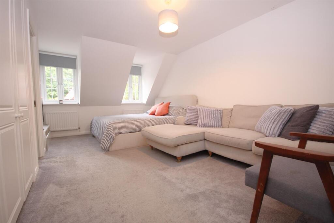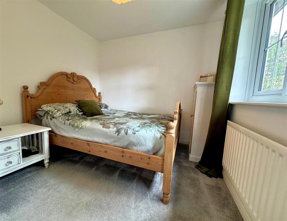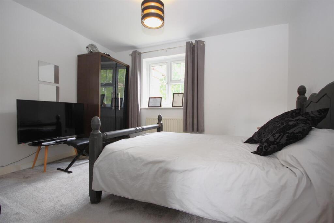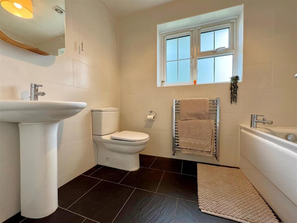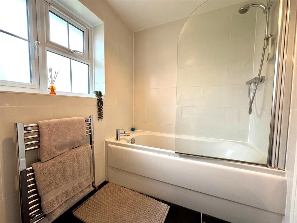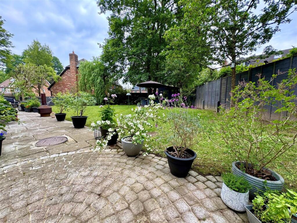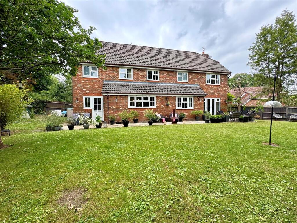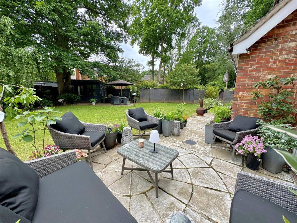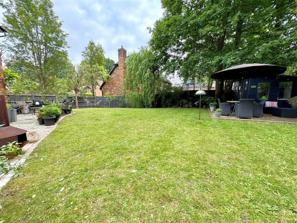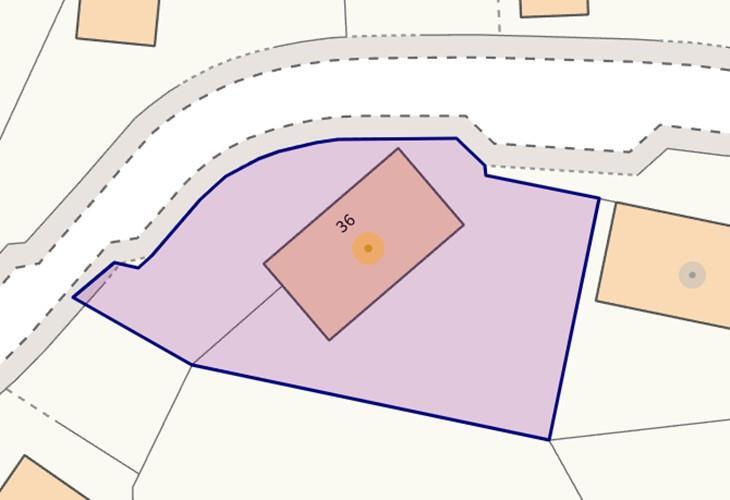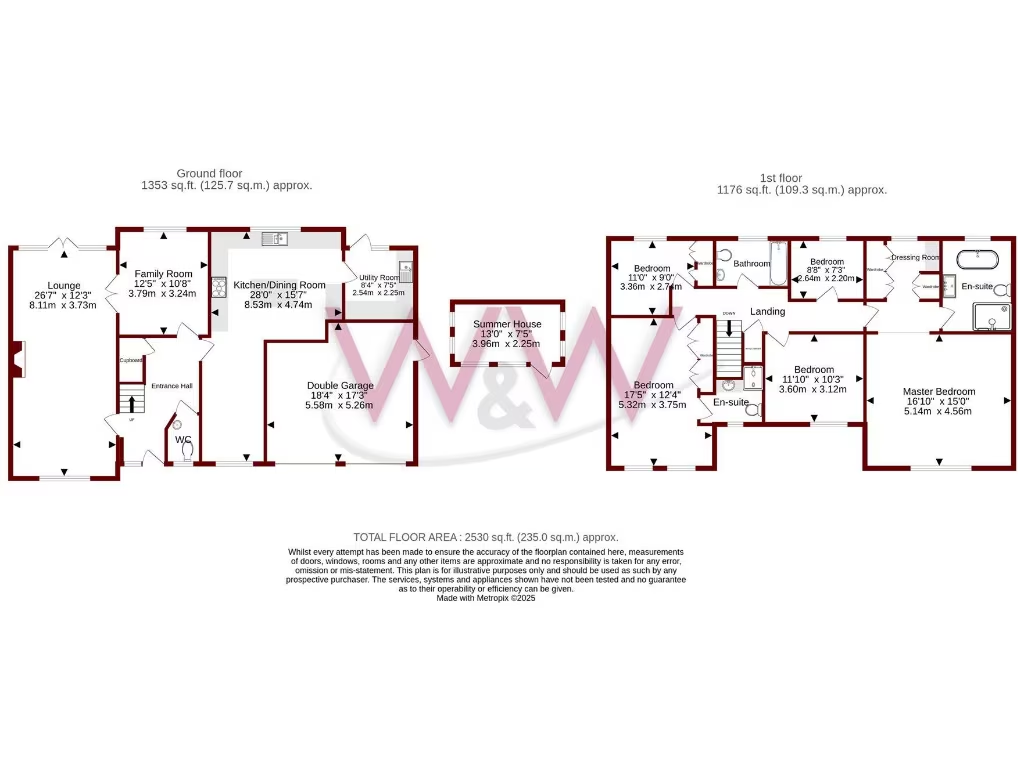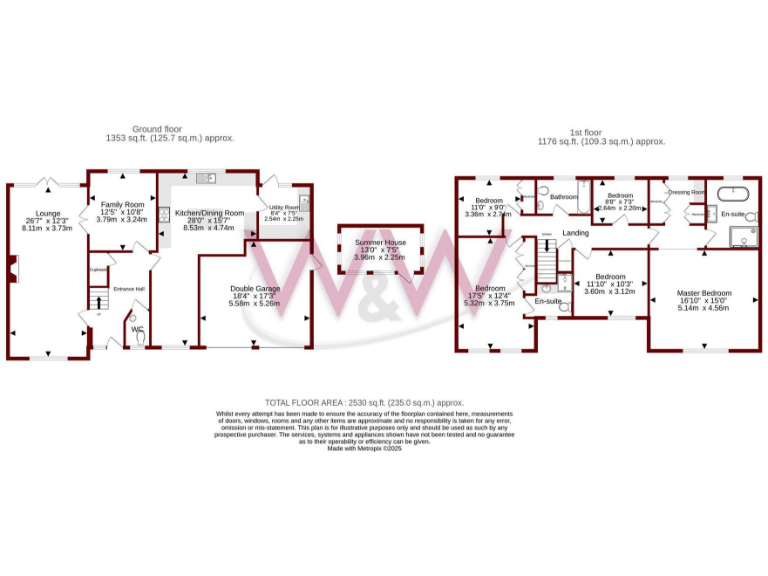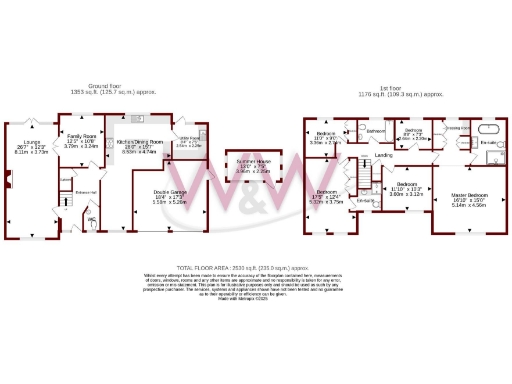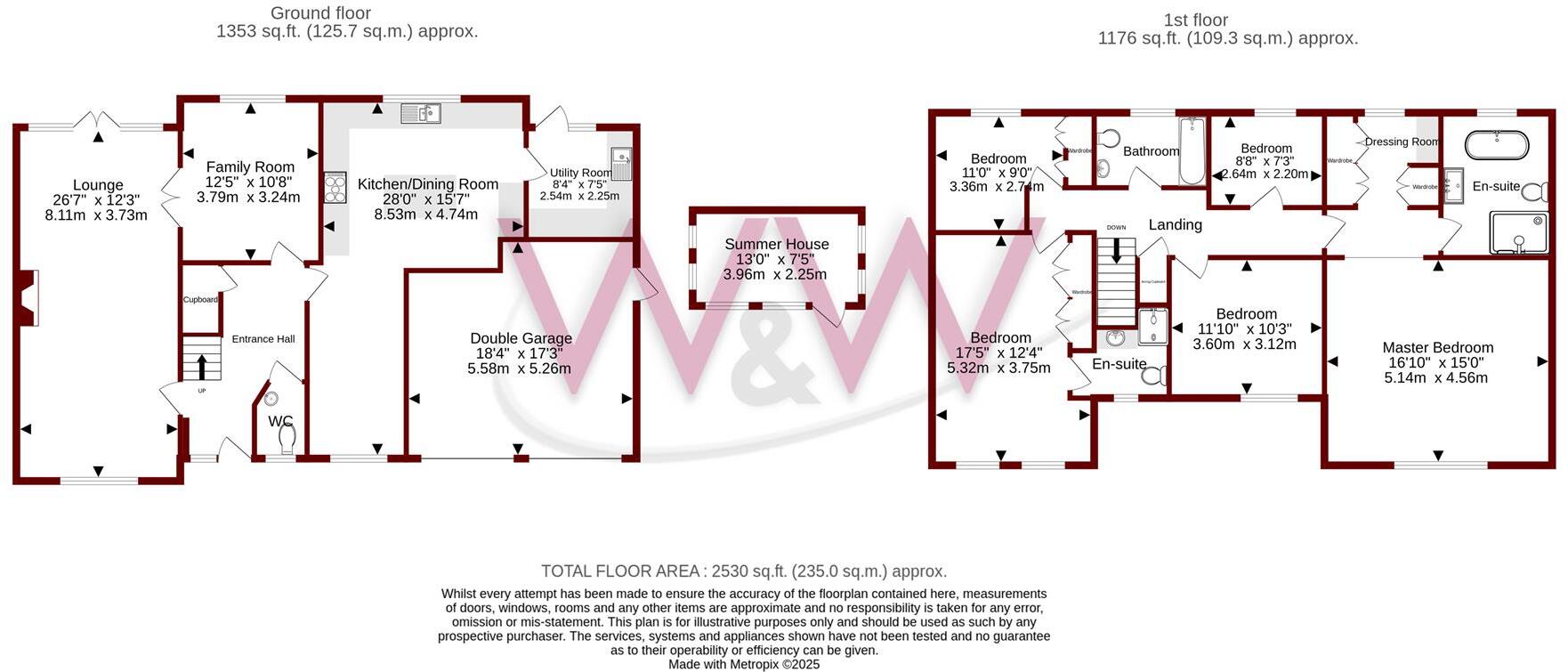Summary - 36 HANOVERIAN WAY WHITELEY FAREHAM PO15 7JT
5 bed 3 bath Detached
**Standout Features:**
- Spacious 5-bedroom detached family home with over 2500 sq. ft of living space
- Enviable plot with landscaped gardens and a large driveway leading to a double garage
- High-end open-plan kitchen/dining area with integrated appliances
- Dual-aspect lounge featuring an impressive stone fireplace
- Master suite with dressing room and modern en-suite bathroom
- Located in a low-crime, affluent suburb with access to excellent schools
**Notable Considerations:**
- Traditional brick build requires general upkeep, typical of properties in this age range
- Potentially higher council tax rates may affect affordability for some buyers
Discover the rare opportunity to own this beautifully presented 5-bedroom detached home in the highly desirable cul-de-sac of Hanoverian Way, Whiteley. Spanning over 2500 sq. ft, it features a stunning open-plan kitchen/dining space with quartz countertops and top-of-the-line integrated appliances, perfect for family gatherings. The expansive lounge, with its impressive fireplace and dual aspect windows, opens onto a landscaped garden ideal for outdoor living.
The property boasts spacious bedrooms, including a luxurious master suite complete with dressing room and ensuite 'wet room.' Enjoy the peace and privacy of an enviable plot surrounded by mature trees and greenery. Situated in an affluent community, this home is within walking distance to local shops, schools—including the 'Outstanding' rated Whiteley Primary School—and leisure amenities. With ample parking and a double garage, this residence provides a comfortable and secure family environment.
Seize this opportunity, as properties in such a sought-after location with these features don't stay on the market long! Consider the potential for future renovations or extensions on this sizeable plot to truly make it your own.
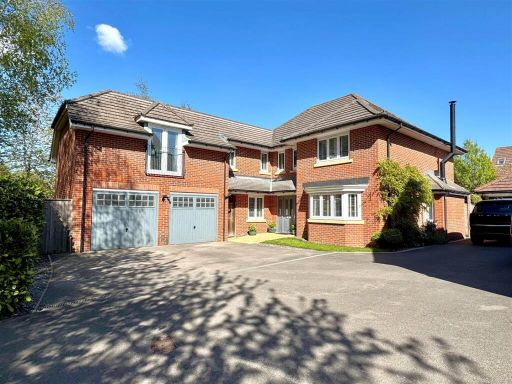 5 bedroom detached house for sale in Carroll Close, Whiteley, PO15 — £850,000 • 5 bed • 3 bath • 2674 ft²
5 bedroom detached house for sale in Carroll Close, Whiteley, PO15 — £850,000 • 5 bed • 3 bath • 2674 ft²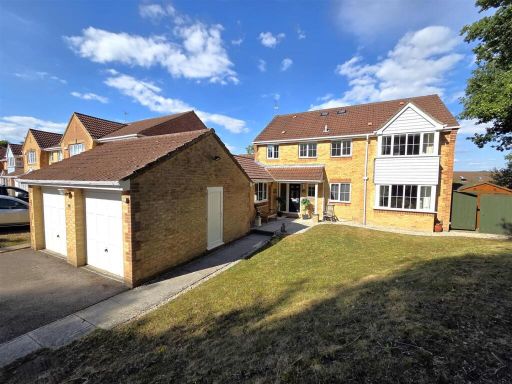 5 bedroom detached house for sale in Haflinger Drive , Whiteley, PO15 — £799,995 • 5 bed • 3 bath • 2500 ft²
5 bedroom detached house for sale in Haflinger Drive , Whiteley, PO15 — £799,995 • 5 bed • 3 bath • 2500 ft²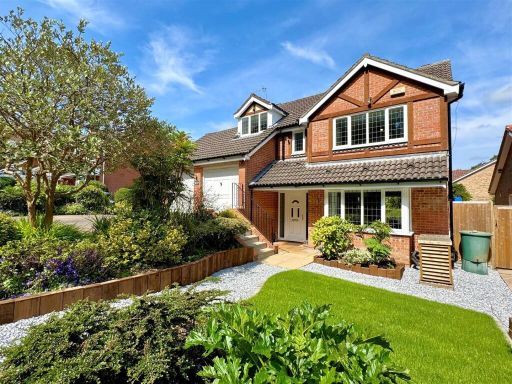 4 bedroom detached house for sale in Andalusian Gardens, Whiteley, PO15 — £665,000 • 4 bed • 2 bath • 1800 ft²
4 bedroom detached house for sale in Andalusian Gardens, Whiteley, PO15 — £665,000 • 4 bed • 2 bath • 1800 ft²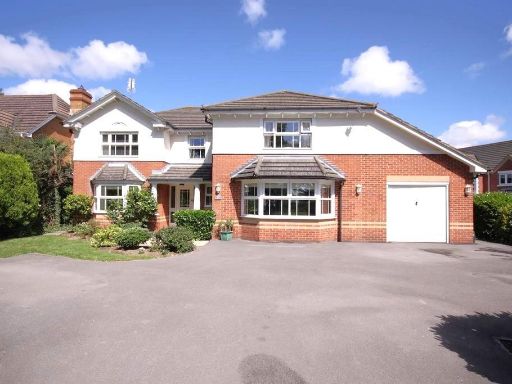 5 bedroom detached house for sale in Leafy Lane, Whiteley, PO15 — £795,000 • 5 bed • 3 bath • 2743 ft²
5 bedroom detached house for sale in Leafy Lane, Whiteley, PO15 — £795,000 • 5 bed • 3 bath • 2743 ft²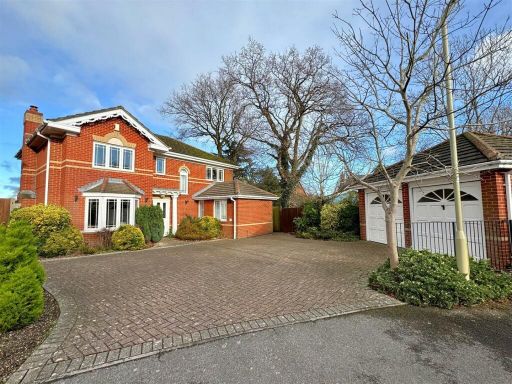 4 bedroom detached house for sale in Bleriot Crescent, Whiteley, PO15 — £700,000 • 4 bed • 2 bath • 2000 ft²
4 bedroom detached house for sale in Bleriot Crescent, Whiteley, PO15 — £700,000 • 4 bed • 2 bath • 2000 ft²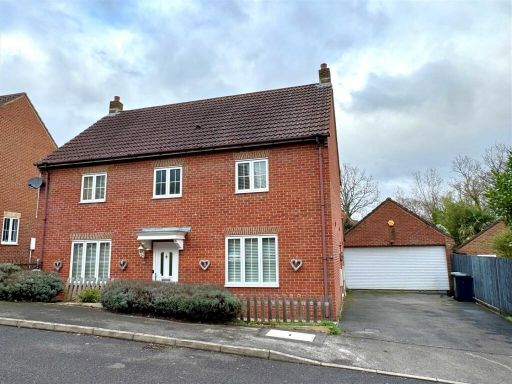 4 bedroom detached house for sale in Mollison Rise, Whiteley, PO15 — £495,000 • 4 bed • 2 bath • 1673 ft²
4 bedroom detached house for sale in Mollison Rise, Whiteley, PO15 — £495,000 • 4 bed • 2 bath • 1673 ft²