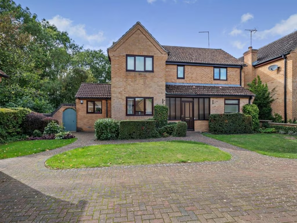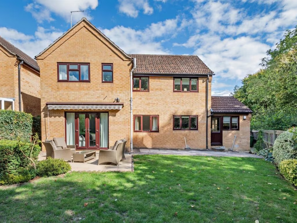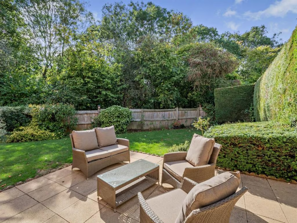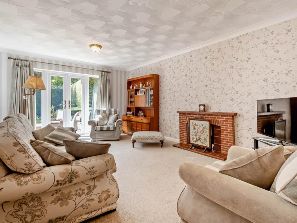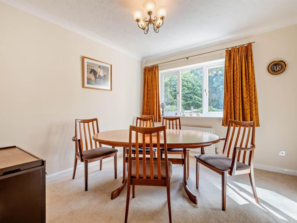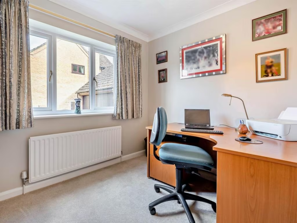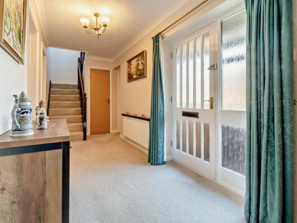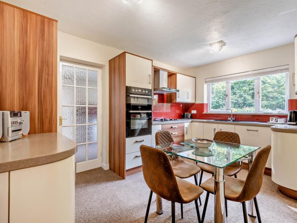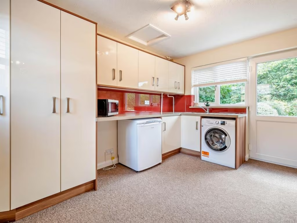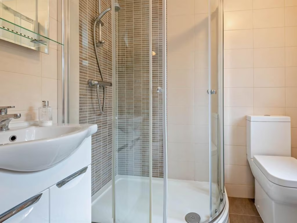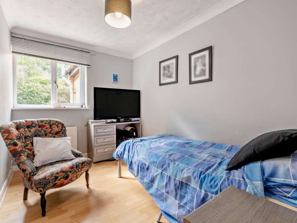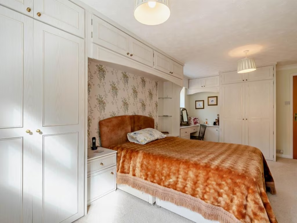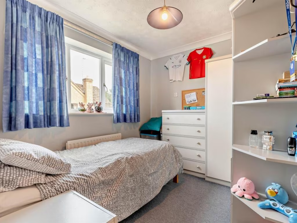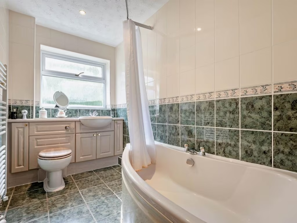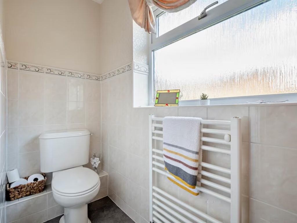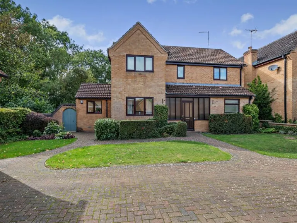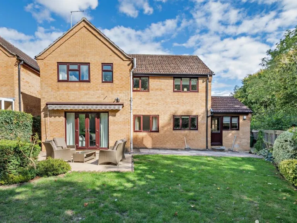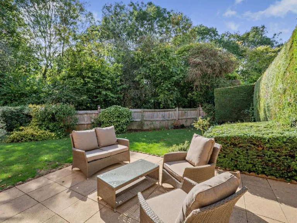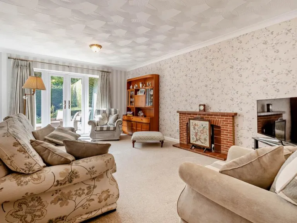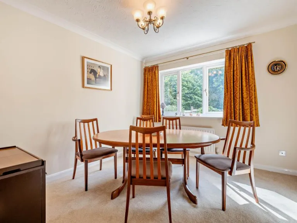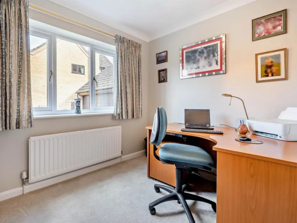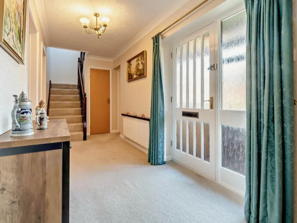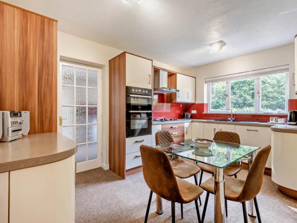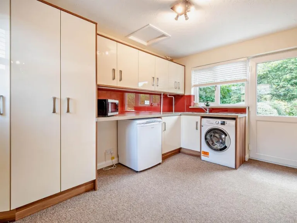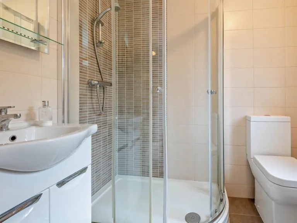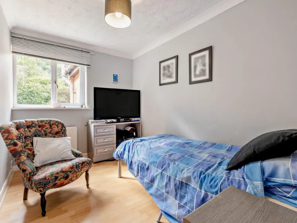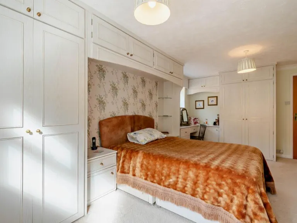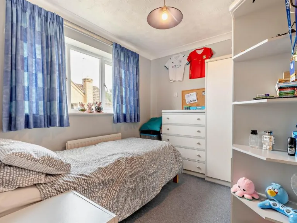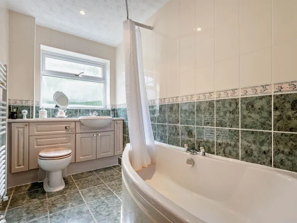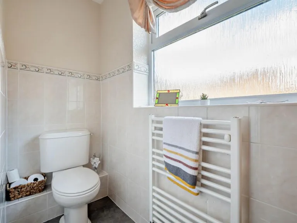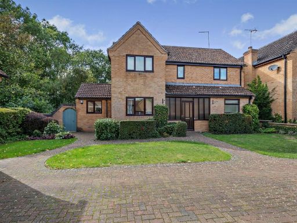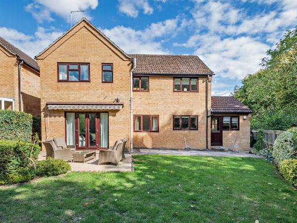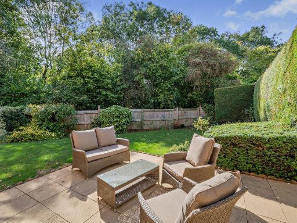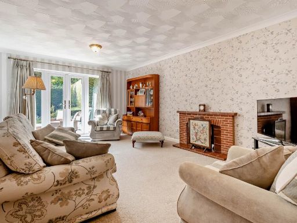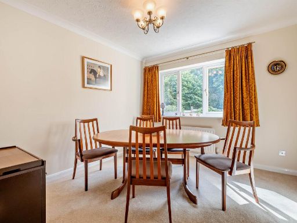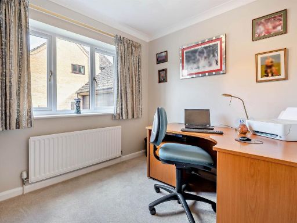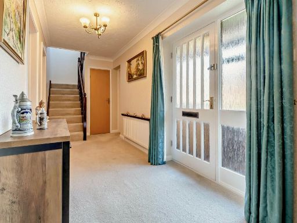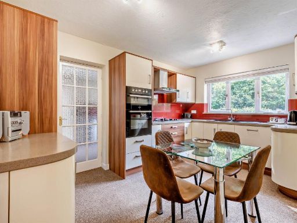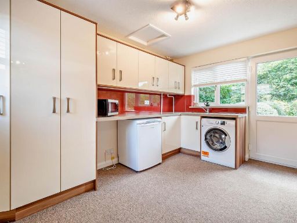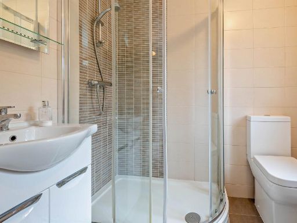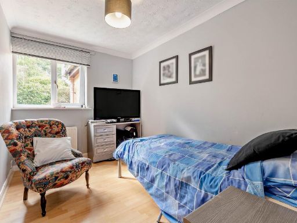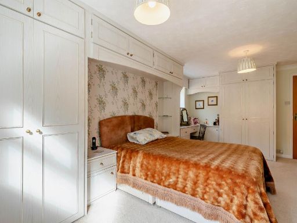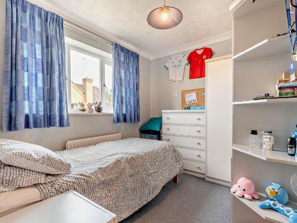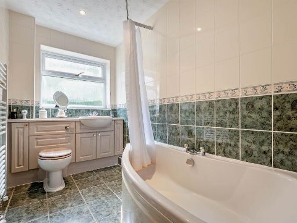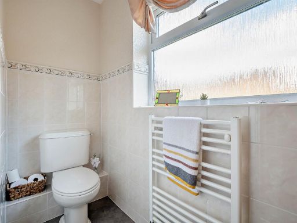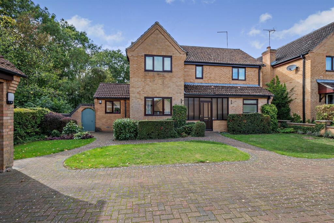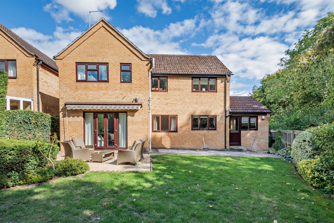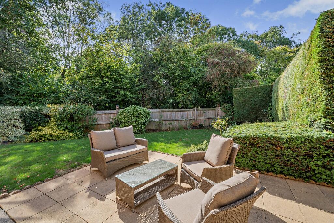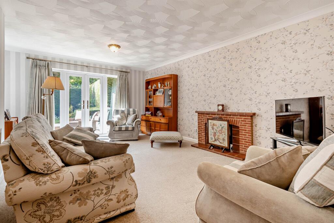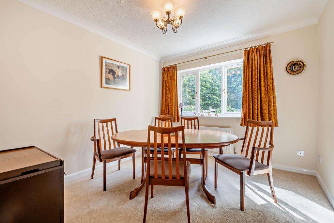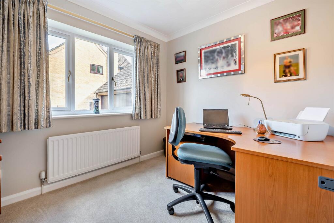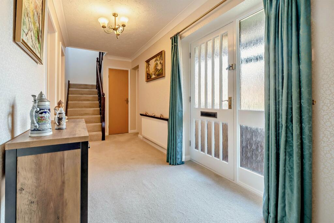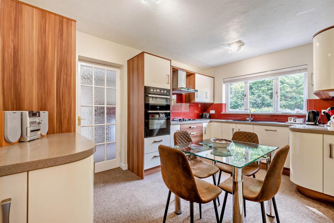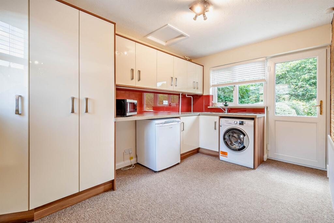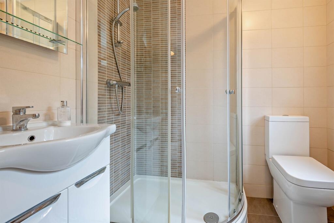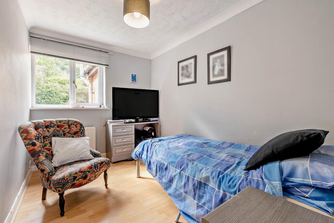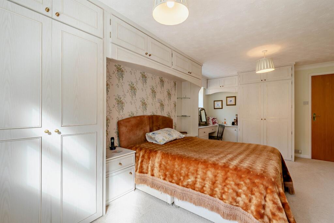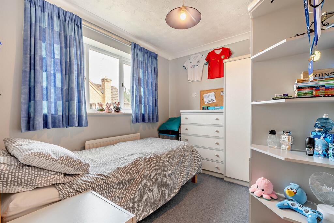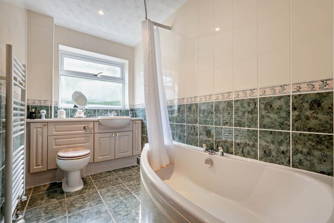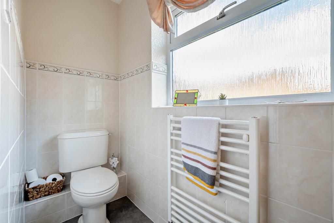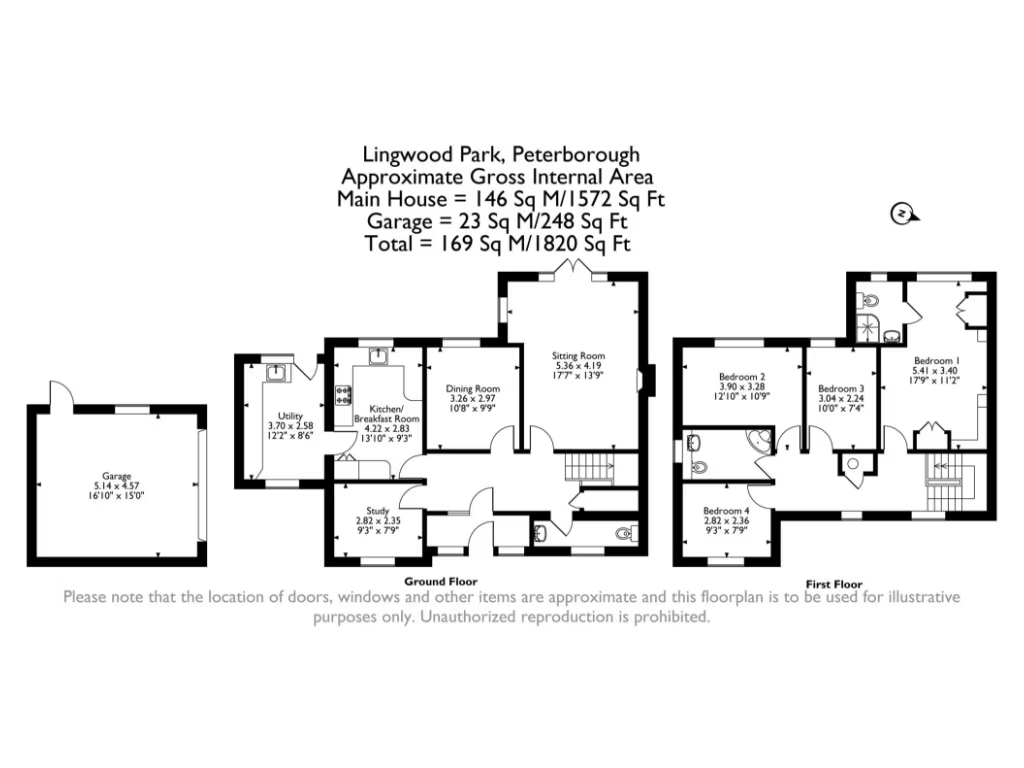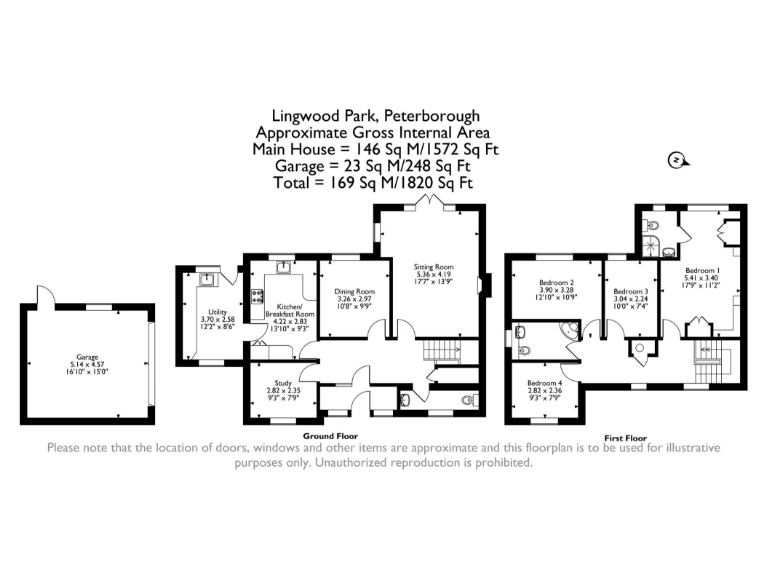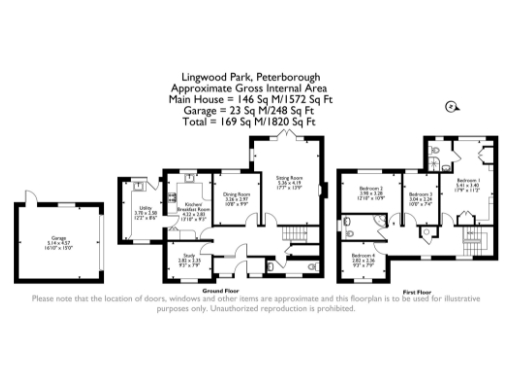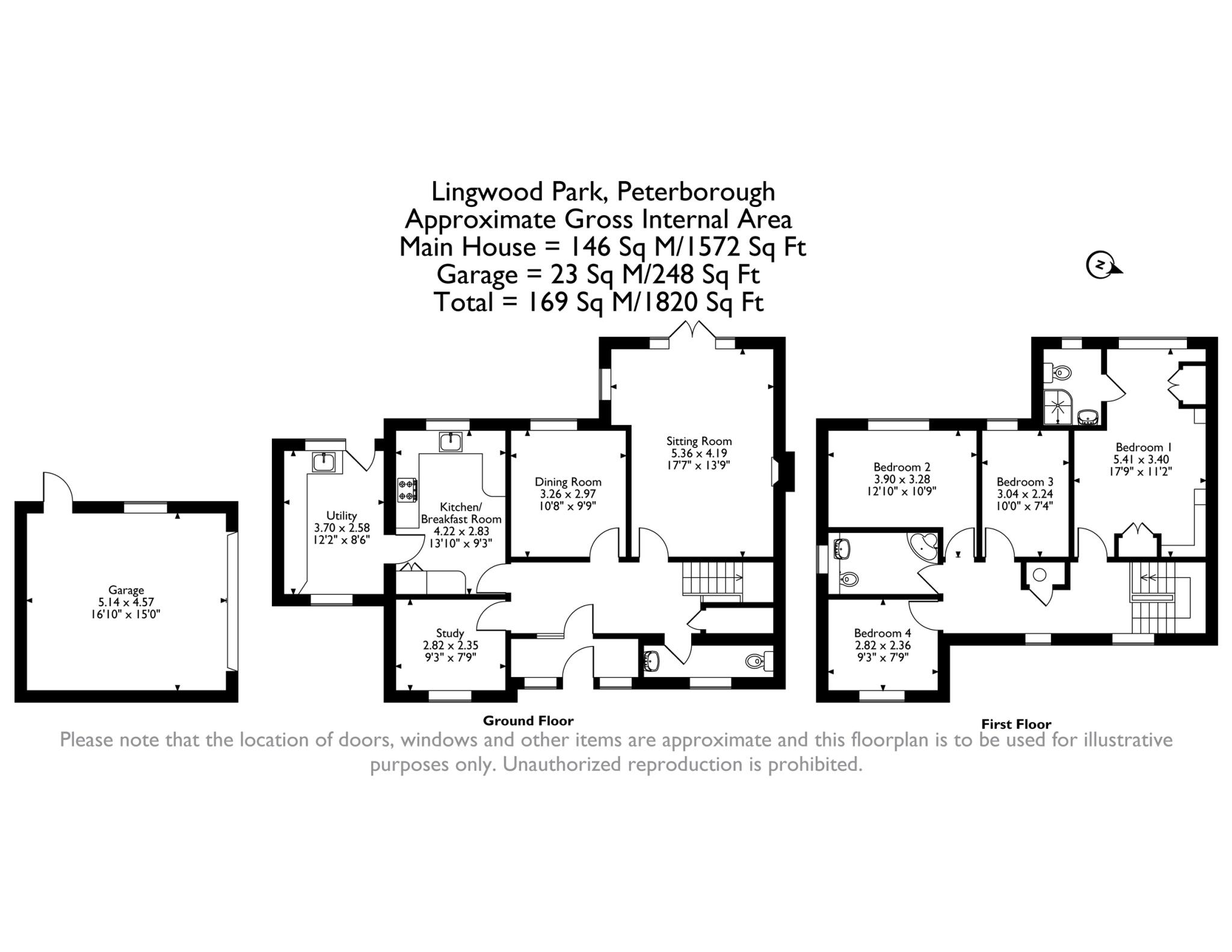Summary - 9 LINGWOOD PARK, LONGTHORPE, PETERBOROUGH PE3 6RX
4 bed 3 bath Detached
Spacious four-bedroom home with private garden and detached double garage in sought-after Longthorpe..
Four double bedrooms including master with modern en‑suite
Detached double garage and block‑paved driveway, ample parking
Private enclosed rear garden with paved patio and mature borders
Separate dining room and study — good for family life or home working
Modern kitchen/breakfast room with utility and integrated appliances
Built 1976–1982; some elements may need updating or modernisation
Cavity walls partly insulated (assumed); double glazing install date unknown
Council tax above average; freehold tenure
Tucked away in a quiet Longthorpe cul-de-sac, this well-presented four-bedroom detached house suits families seeking space, privacy and easy access to Peterborough. The home is set back behind a block-paved driveway and detached double garage, with an established front garden that creates an inviting arrival. Inside, flexible accommodation includes a bright sitting room with patio doors, separate dining room, study and a modern kitchen/breakfast room with adjoining utility. Upstairs the generous master suite has a modern en-suite, joined by three further bedrooms and a family bathroom.
The enclosed rear garden is private and family-friendly, featuring a large paved patio, lawn and mature borders. The plot size and the garden’s sheltered position — reportedly backing onto a copse/wooded area — make it an appealing outside space for children and for entertaining. Practical features include double glazing, mains gas central heating with boiler and radiators, fast broadband speeds and very low local crime levels.
Buyers should note the property’s age (late 1970s–early 1980s) which may mean some elements need updating: cavity walls are only partially insulated (assumed) and the double glazing install date is unknown. Council tax is above average. The property is offered freehold and is a comfortable suburban home ready to occupy, with obvious potential for cosmetic updating or further improvement to increase value.
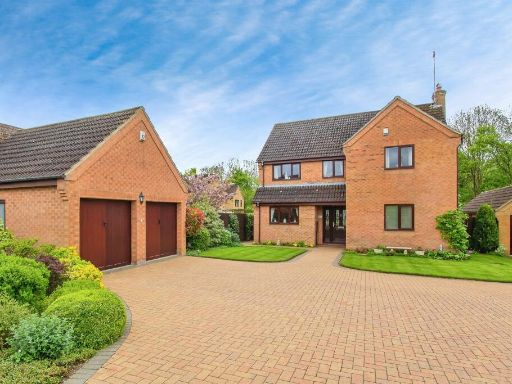 4 bedroom detached house for sale in Lingwood Park, Peterborough, PE3 — £575,000 • 4 bed • 2 bath • 1732 ft²
4 bedroom detached house for sale in Lingwood Park, Peterborough, PE3 — £575,000 • 4 bed • 2 bath • 1732 ft²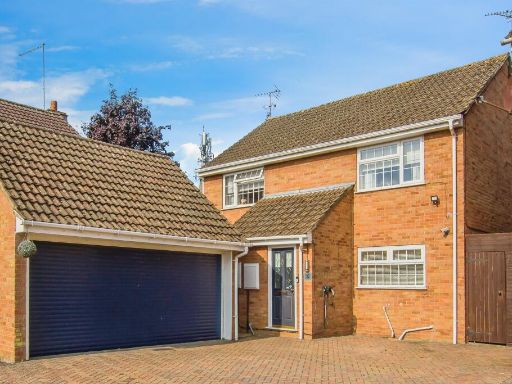 4 bedroom detached house for sale in Apsley Way, Longthorpe, Peterborough, PE3 — £450,000 • 4 bed • 2 bath • 1108 ft²
4 bedroom detached house for sale in Apsley Way, Longthorpe, Peterborough, PE3 — £450,000 • 4 bed • 2 bath • 1108 ft²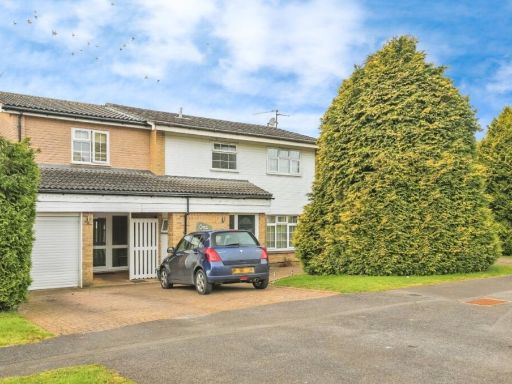 5 bedroom detached house for sale in Upton Close, Longthorpe, Peterborough, PE3 — £675,000 • 5 bed • 4 bath • 2638 ft²
5 bedroom detached house for sale in Upton Close, Longthorpe, Peterborough, PE3 — £675,000 • 5 bed • 4 bath • 2638 ft²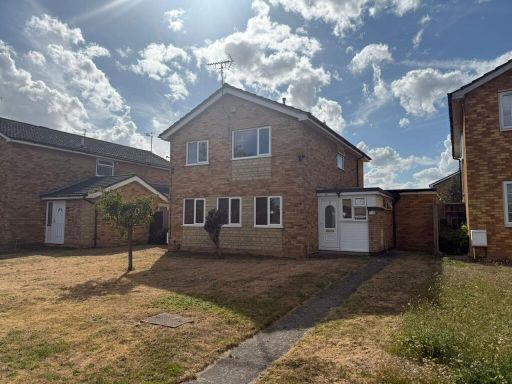 4 bedroom detached house for sale in Serlby Gardens, Peterborough, PE3 — £425,000 • 4 bed • 2 bath • 1411 ft²
4 bedroom detached house for sale in Serlby Gardens, Peterborough, PE3 — £425,000 • 4 bed • 2 bath • 1411 ft²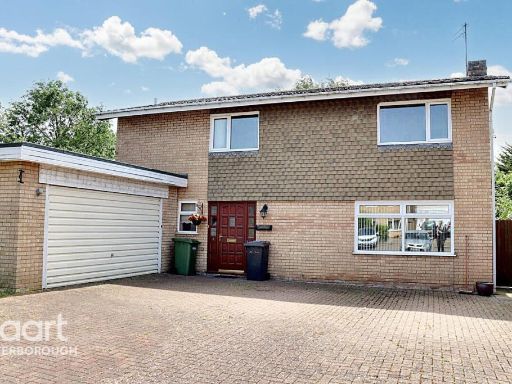 4 bedroom detached house for sale in Mickle Gate, Longthorpe, PE3 — £465,000 • 4 bed • 2 bath • 1335 ft²
4 bedroom detached house for sale in Mickle Gate, Longthorpe, PE3 — £465,000 • 4 bed • 2 bath • 1335 ft²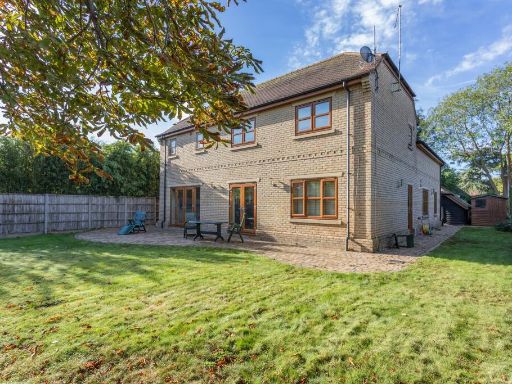 4 bedroom detached house for sale in Grove Lane, Longthorpe, Peterborough, PE3 — £800,000 • 4 bed • 3 bath • 2390 ft²
4 bedroom detached house for sale in Grove Lane, Longthorpe, Peterborough, PE3 — £800,000 • 4 bed • 3 bath • 2390 ft²