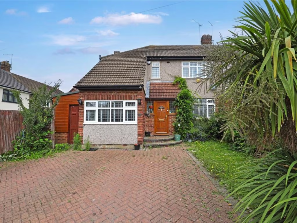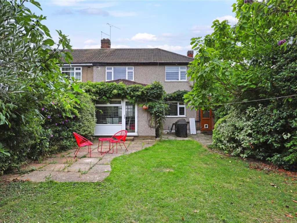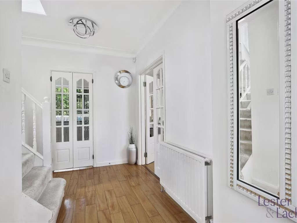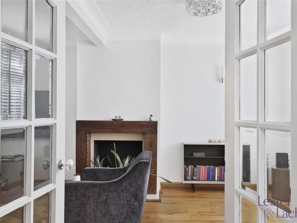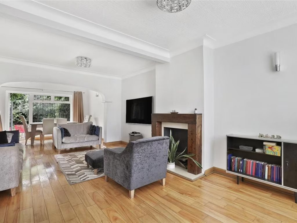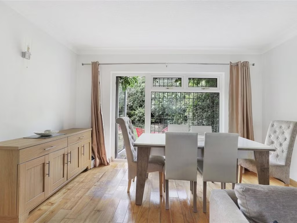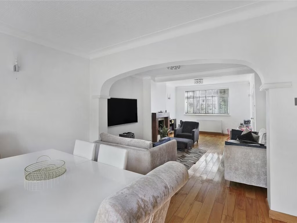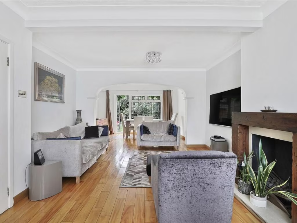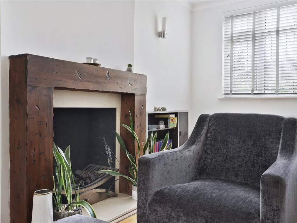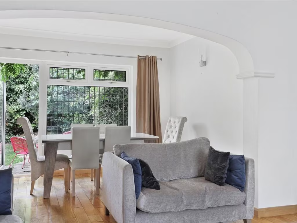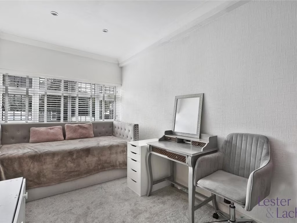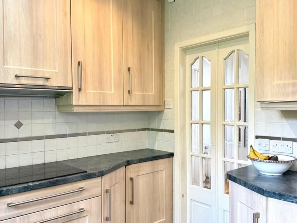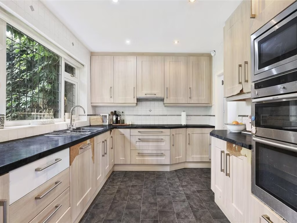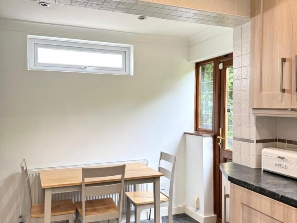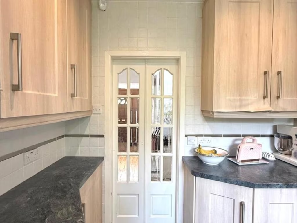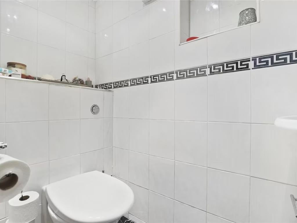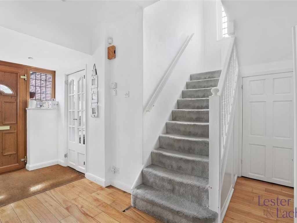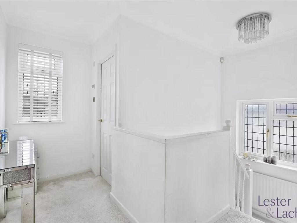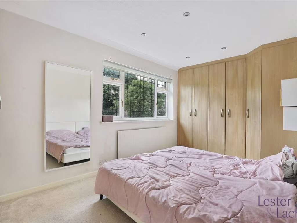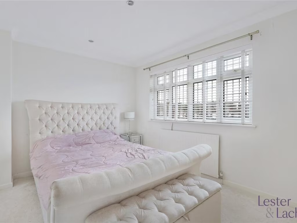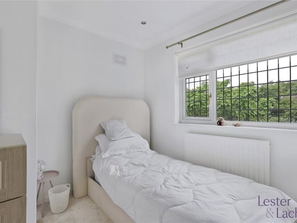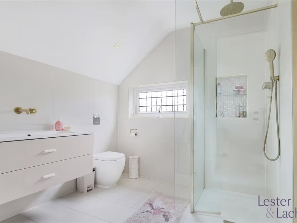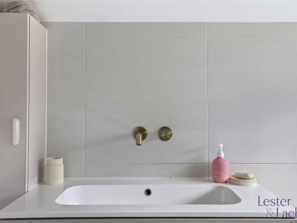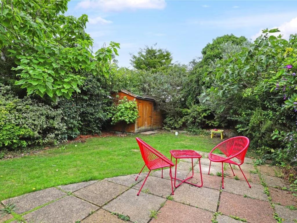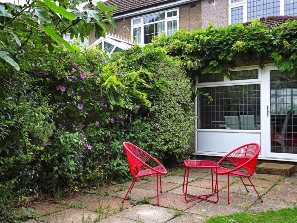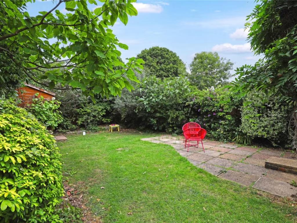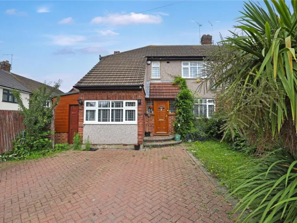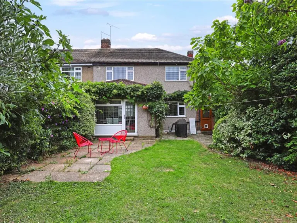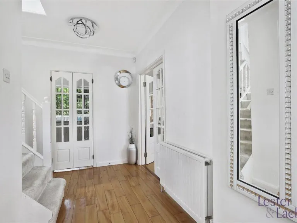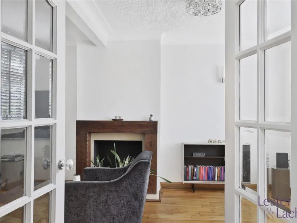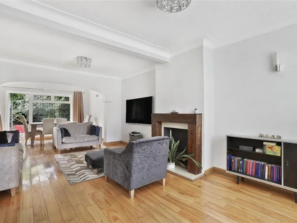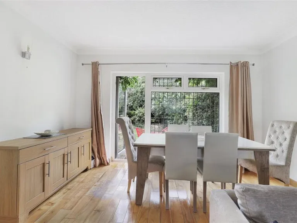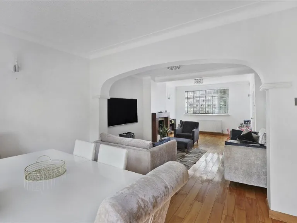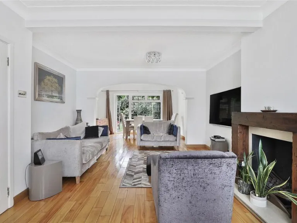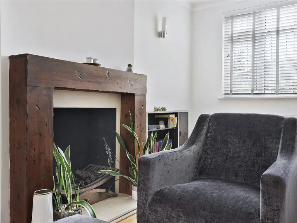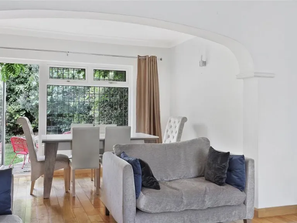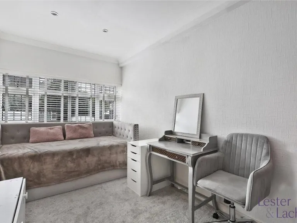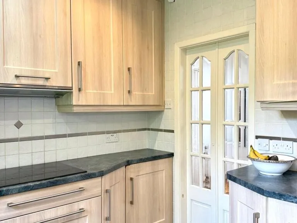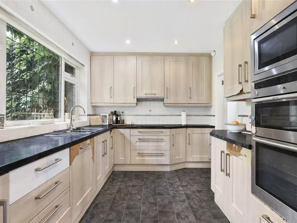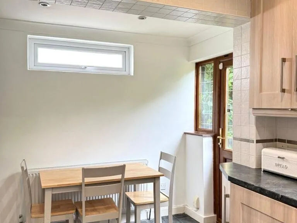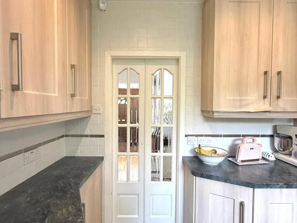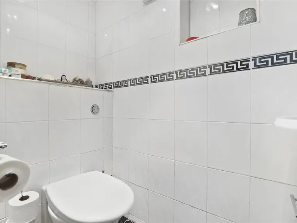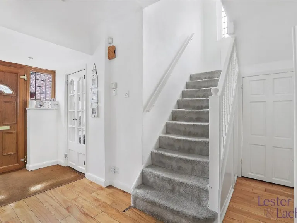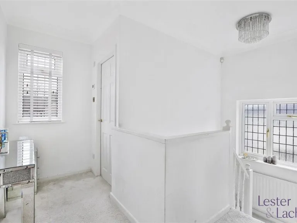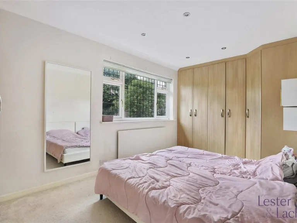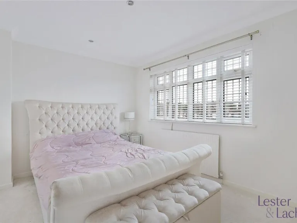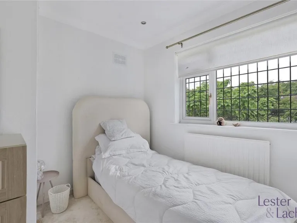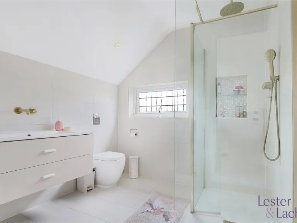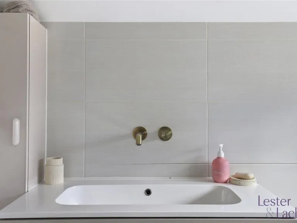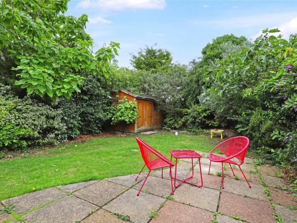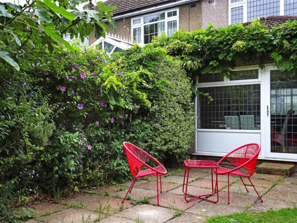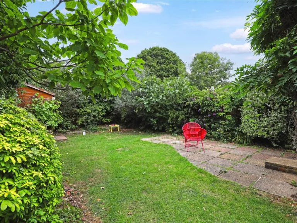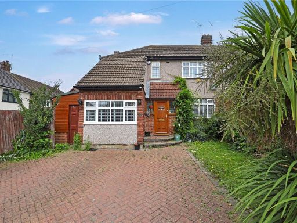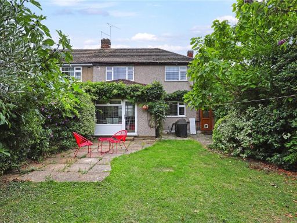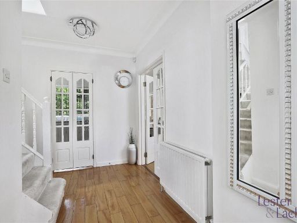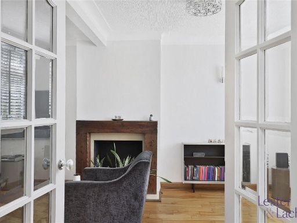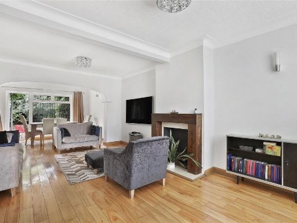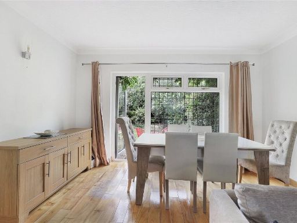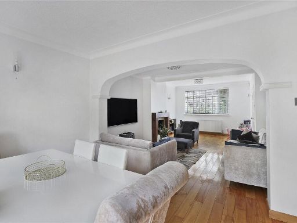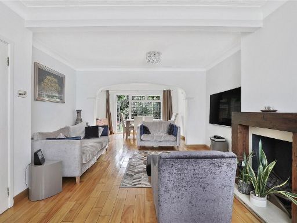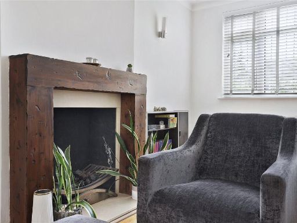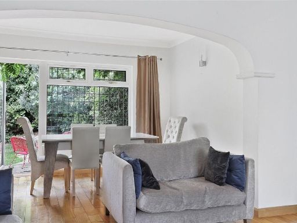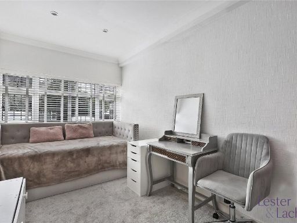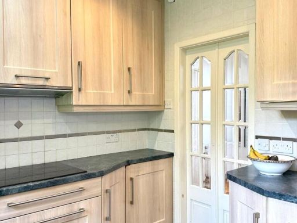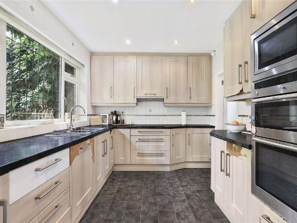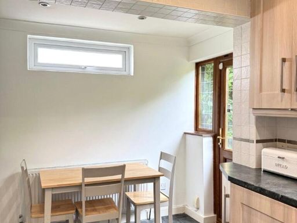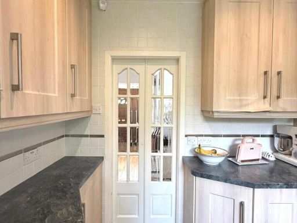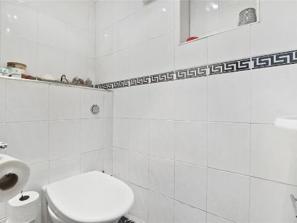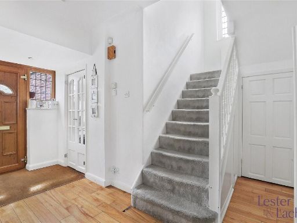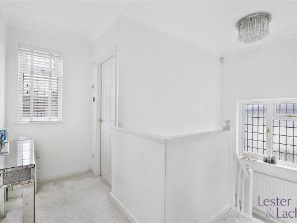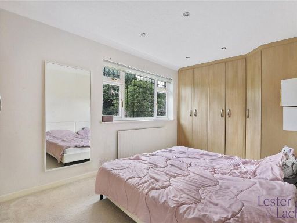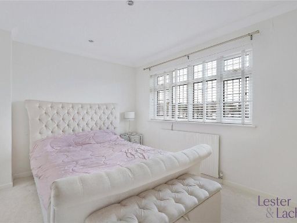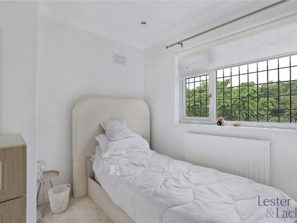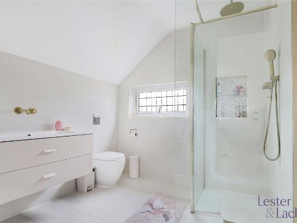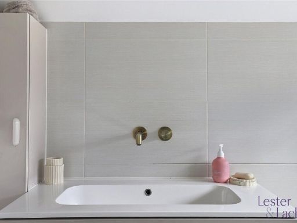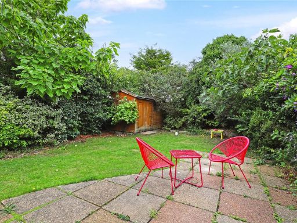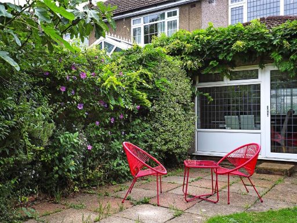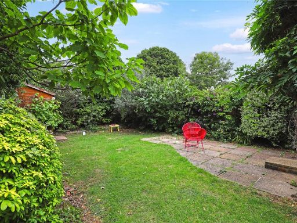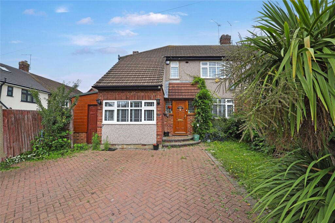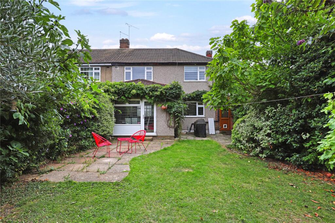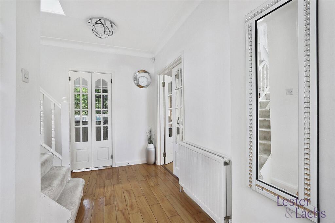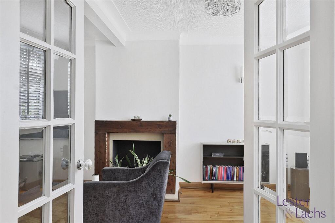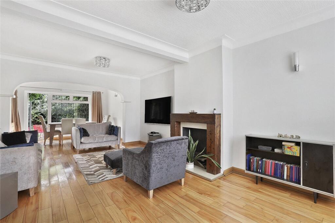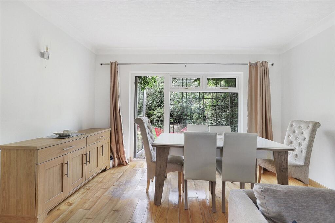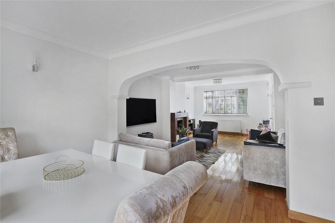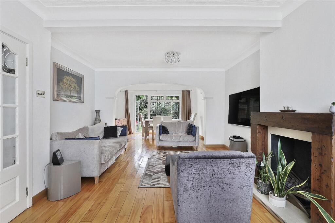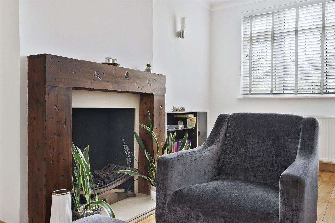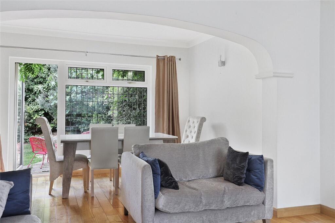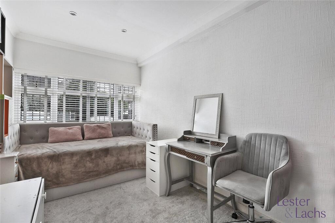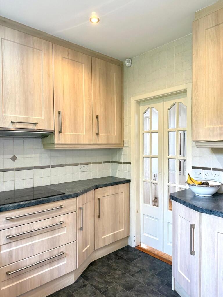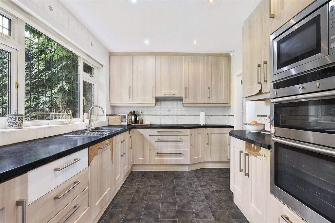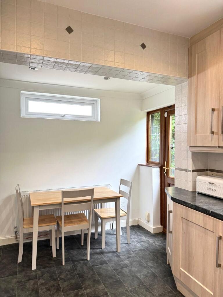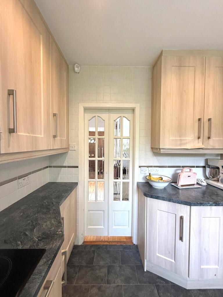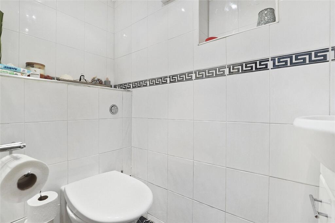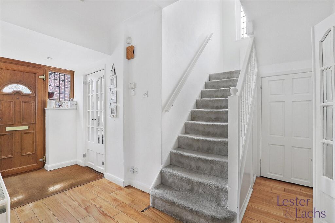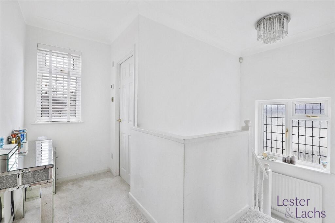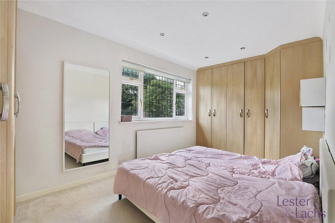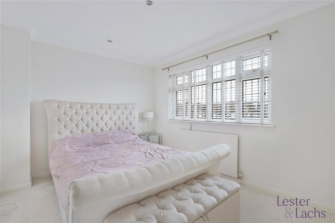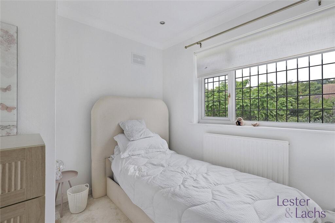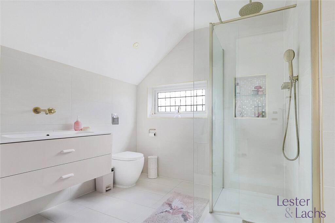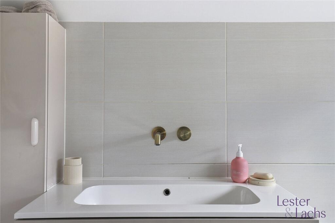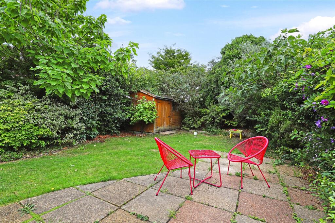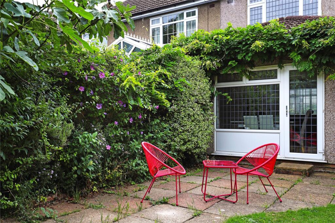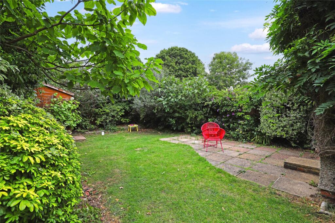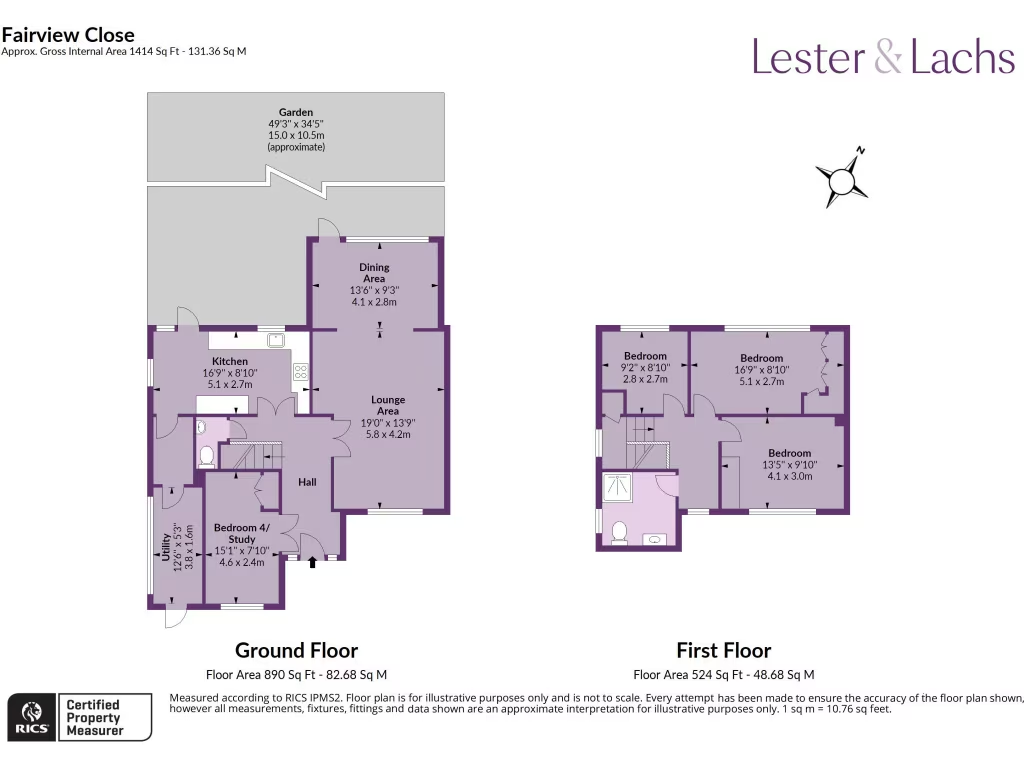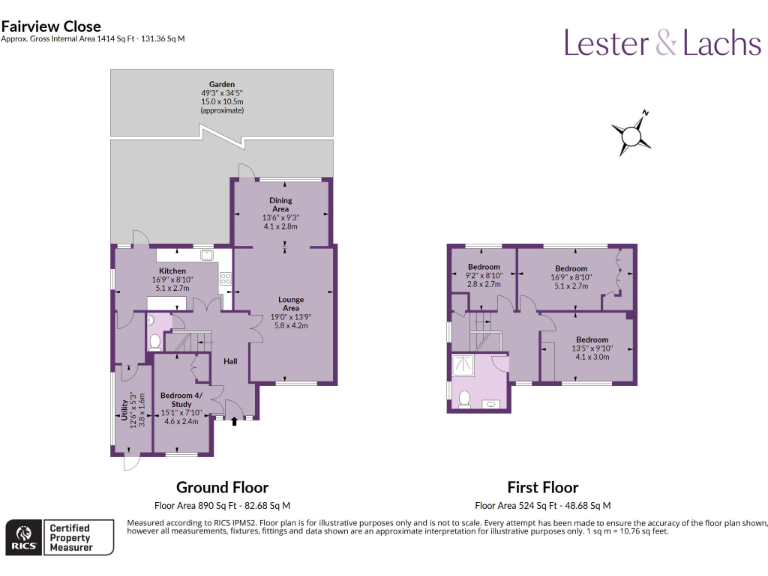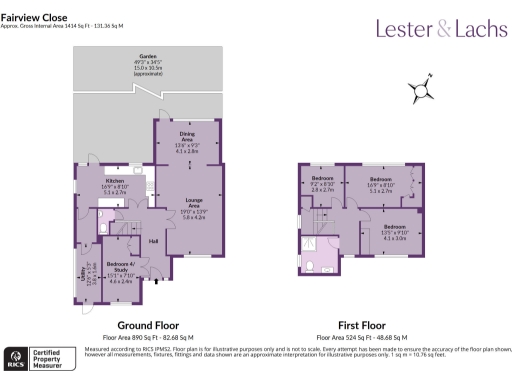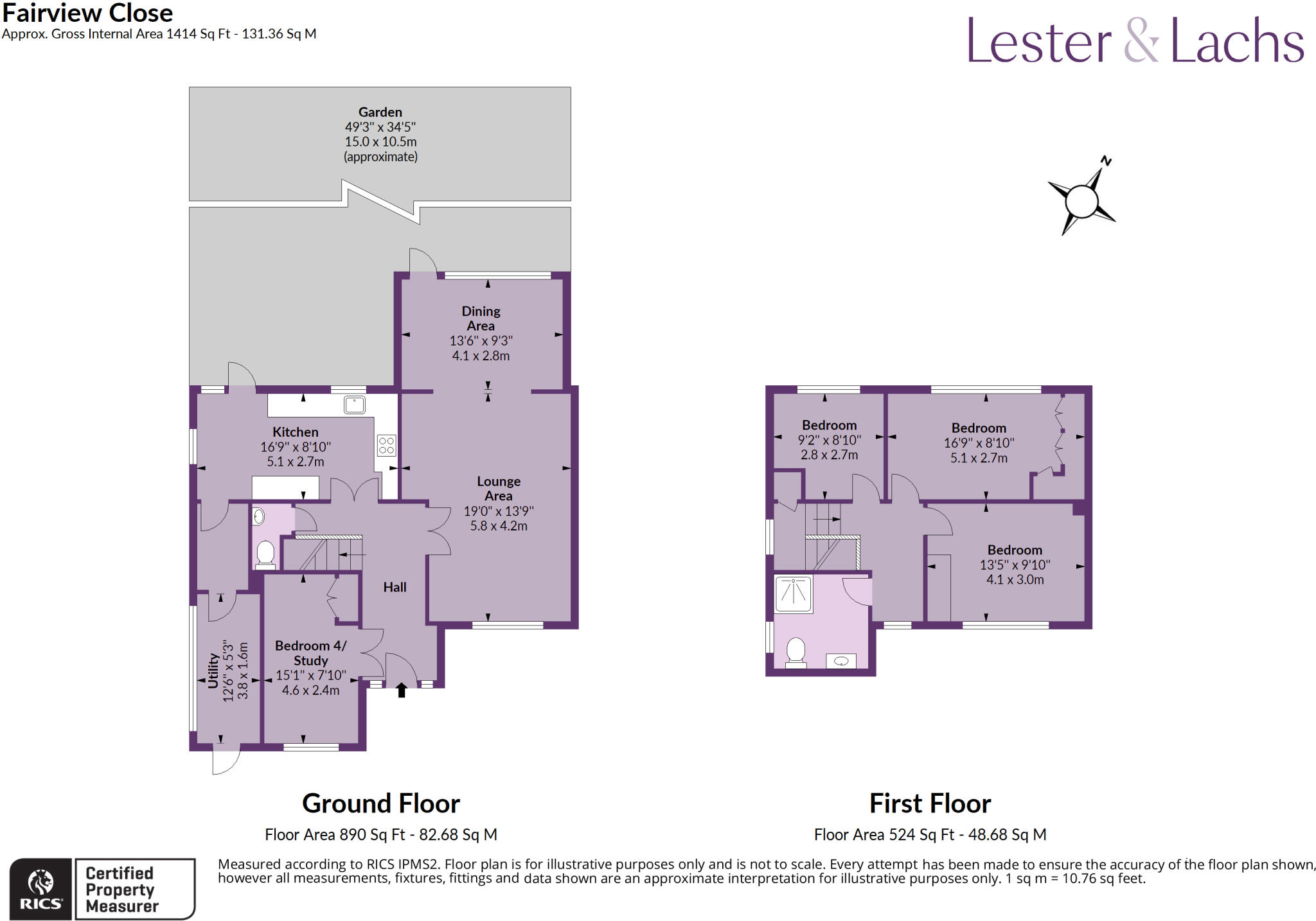Summary - 16 FAIRVIEW CLOSE CHIGWELL IG7 6HW
3 bed 1 bath Semi-Detached
Extended three-bedroom semi with large garden, parking and scope to extend — ideal for growing families..
Approx. 1,414 sq ft of living space
Generous rear garden approx. 50ft x 35ft
Off-street block-paved driveway parking
Double-glazed since 2002; mains gas central heating
Single family shower room for three bedrooms
Mid‑20th century build; solid brick walls, no confirmed insulation
Scope to extend (subject to planning permission)
Council tax above average; tenure not specified
This extended three-bedroom semi-detached house offers generous, flexible accommodation across approximately 1,414 sq ft — well suited to growing families who need space to live and work. The ground floor has a large open-plan living and dining area, a separate reception currently used as a bedroom, kitchen/diner and utility area, giving everyday practicality and room to adapt.
The private rear garden (circa 50ft x 35ft) and block-paved driveway are genuine family assets: outdoor play and parking are covered. The property benefits from double glazing fitted after 2002, mains gas central heating and fast broadband and mobile signal — useful for commuters and home-workers. Local amenities, good primary and secondary schools, and Grange Hill Central Line links are all within easy reach.
There is clear potential to extend subject to planning permission, which will appeal to buyers who want to add value or tailor the layout. Buyers should be aware of material considerations: the property dates from the mid-20th century (1950–66), the external walls are solid brick with no confirmed insulation (assumed), and there is a single family shower room for three bedrooms. Council tax is above average and tenure details are not provided in the data supplied.
Overall, this home suits buyers seeking substantial living space in a well-connected neighbourhood with scope to improve and extend. It’s best for families prioritising size, garden and transport links, and for those comfortable assessing or budgeting for mid-century fabric and insulation upgrades.
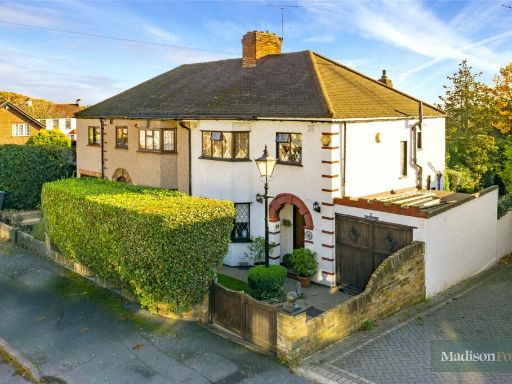 3 bedroom semi-detached house for sale in The Shrubberies, Chigwell, Essex, IG7 — £625,000 • 3 bed • 1 bath • 1015 ft²
3 bedroom semi-detached house for sale in The Shrubberies, Chigwell, Essex, IG7 — £625,000 • 3 bed • 1 bath • 1015 ft²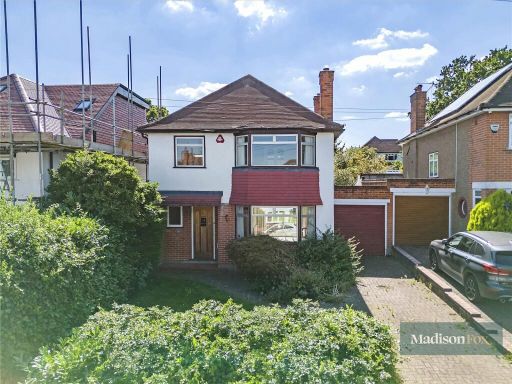 3 bedroom link detached house for sale in Oak Lodge Avenue, Chigwell, Essex, IG7 — £750,000 • 3 bed • 1 bath • 1178 ft²
3 bedroom link detached house for sale in Oak Lodge Avenue, Chigwell, Essex, IG7 — £750,000 • 3 bed • 1 bath • 1178 ft²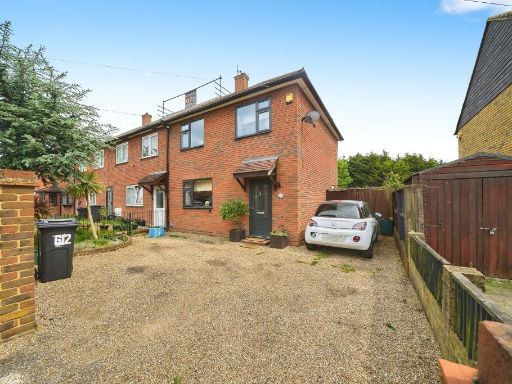 3 bedroom semi-detached house for sale in New North Road, Ilford, IG6 — £450,000 • 3 bed • 1 bath • 924 ft²
3 bedroom semi-detached house for sale in New North Road, Ilford, IG6 — £450,000 • 3 bed • 1 bath • 924 ft²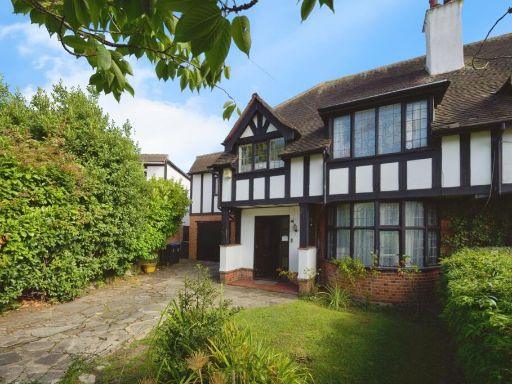 6 bedroom semi-detached house for sale in Grange Crescent, CHIGWELL, Essex, IG7 — £1,000,000 • 6 bed • 2 bath • 2400 ft²
6 bedroom semi-detached house for sale in Grange Crescent, CHIGWELL, Essex, IG7 — £1,000,000 • 6 bed • 2 bath • 2400 ft²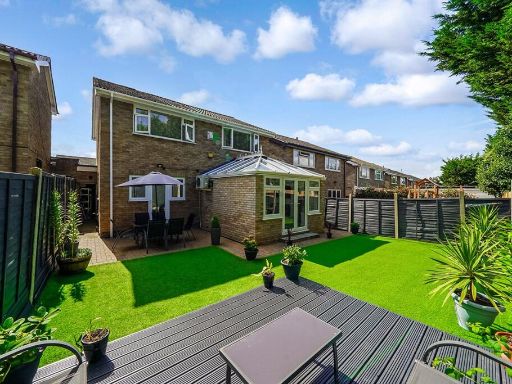 3 bedroom semi-detached house for sale in Rowland Crescent, Chigwell, Essex IG7 — £700,000 • 3 bed • 2 bath • 1596 ft²
3 bedroom semi-detached house for sale in Rowland Crescent, Chigwell, Essex IG7 — £700,000 • 3 bed • 2 bath • 1596 ft²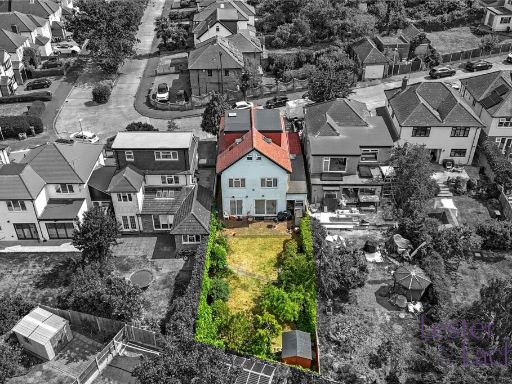 5 bedroom detached house for sale in Broadhurst Gardens, Chigwell, IG7 — £1,275,000 • 5 bed • 4 bath • 2785 ft²
5 bedroom detached house for sale in Broadhurst Gardens, Chigwell, IG7 — £1,275,000 • 5 bed • 4 bath • 2785 ft²