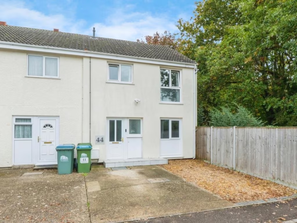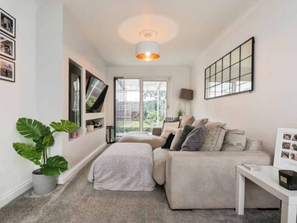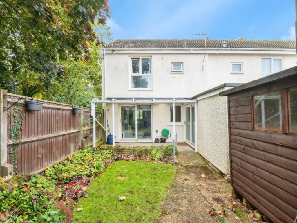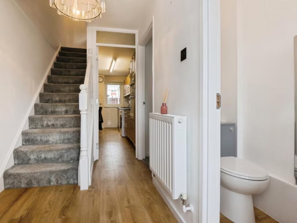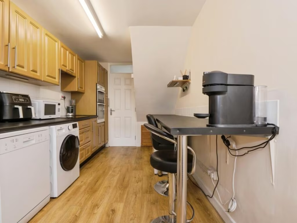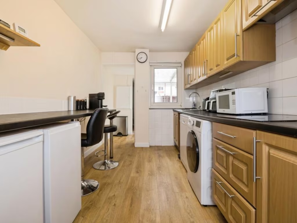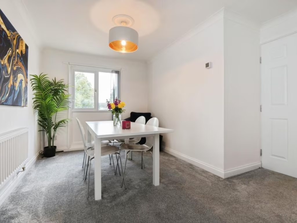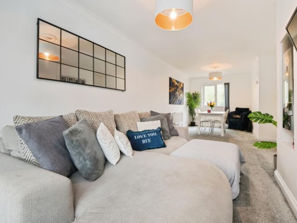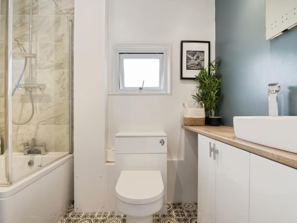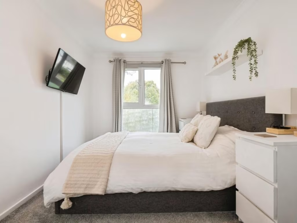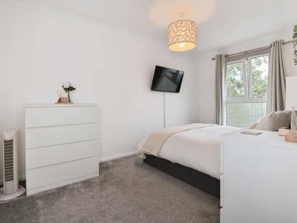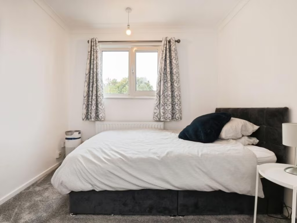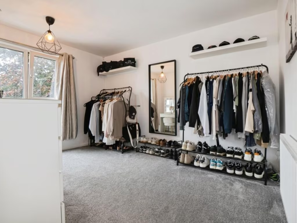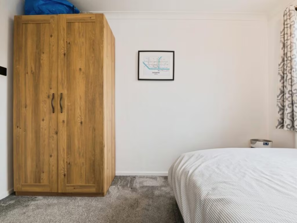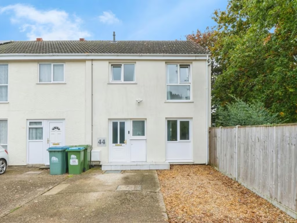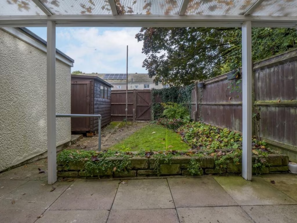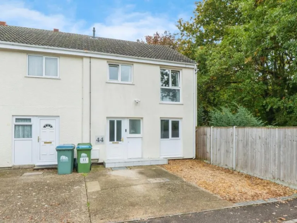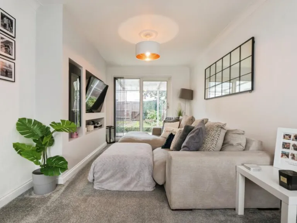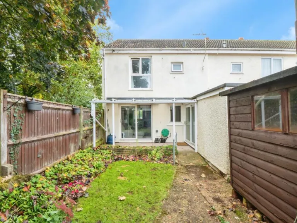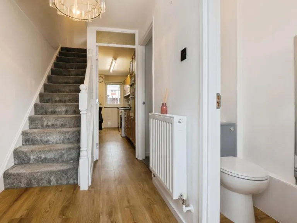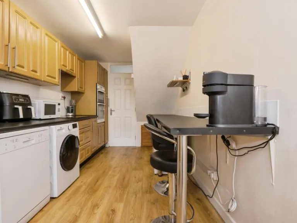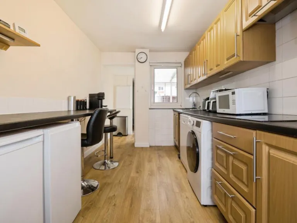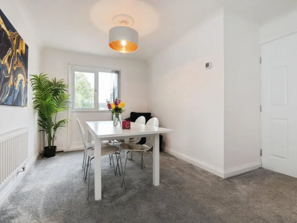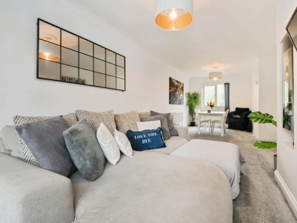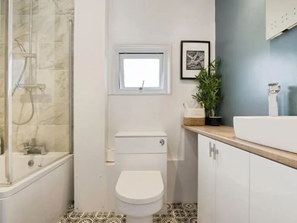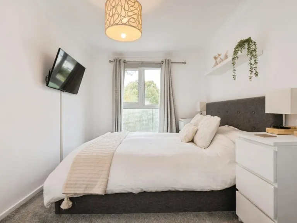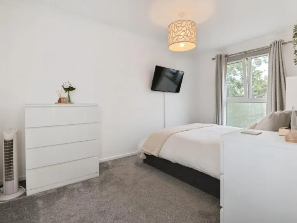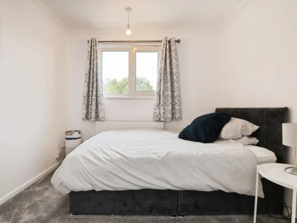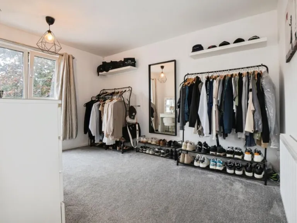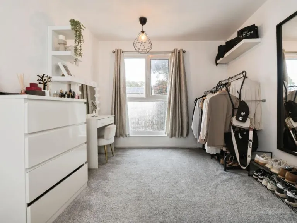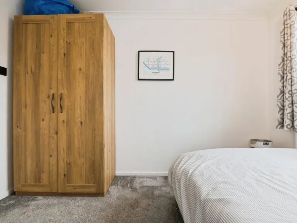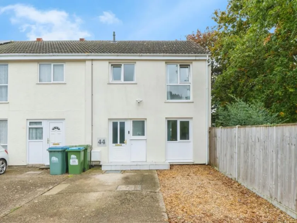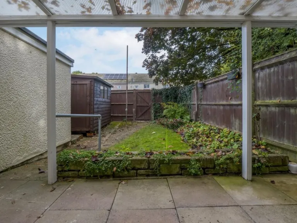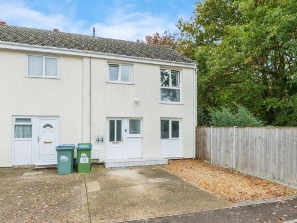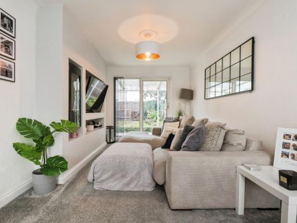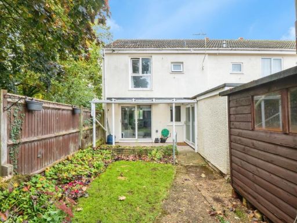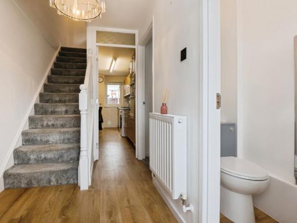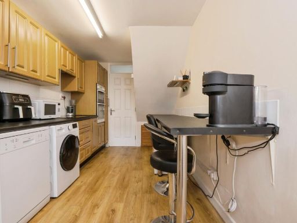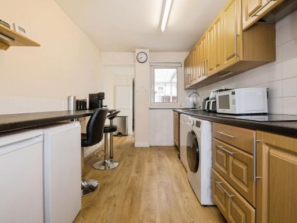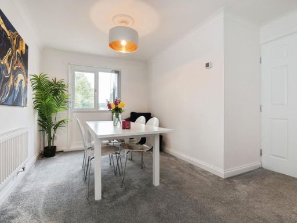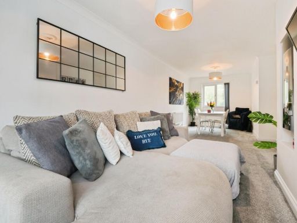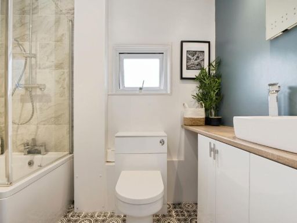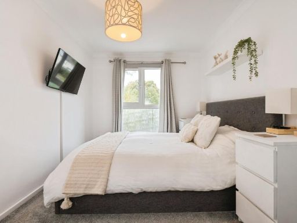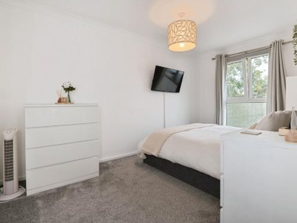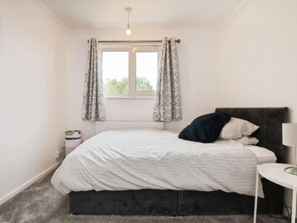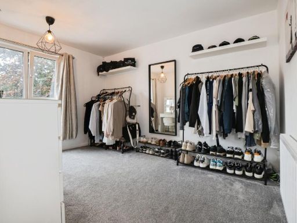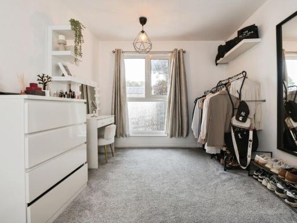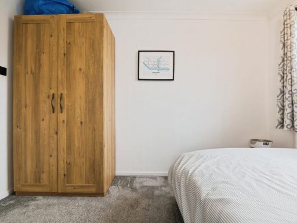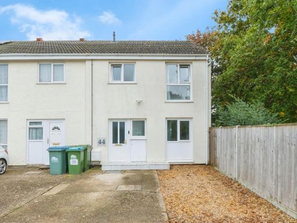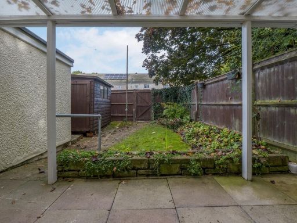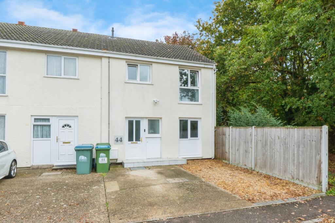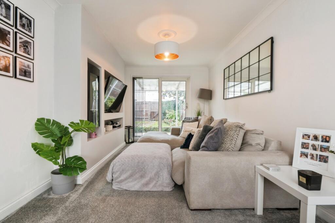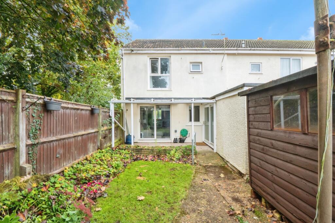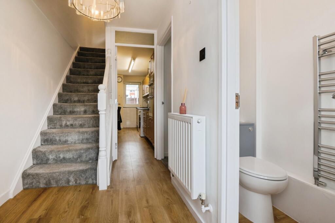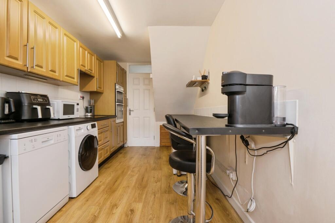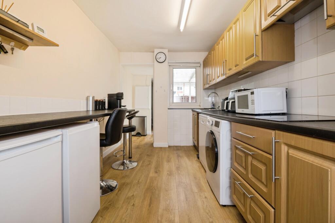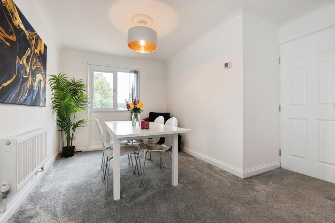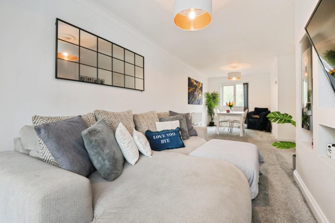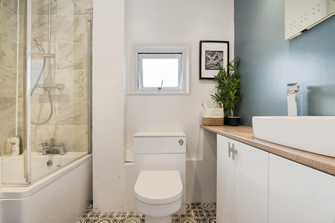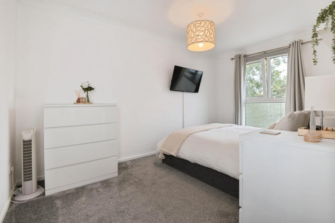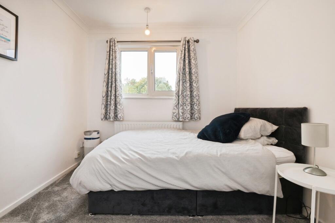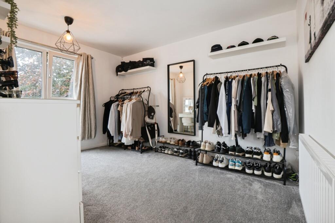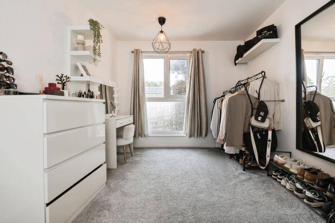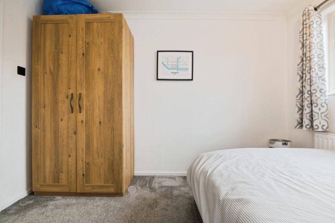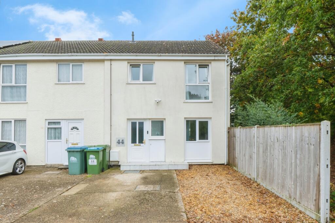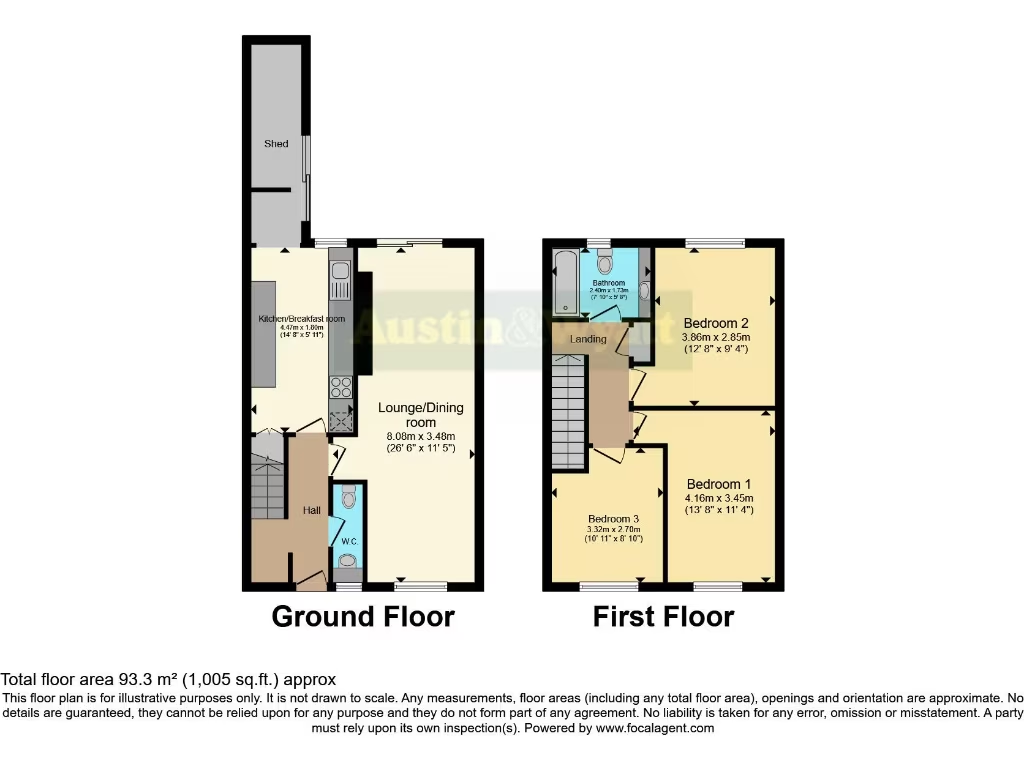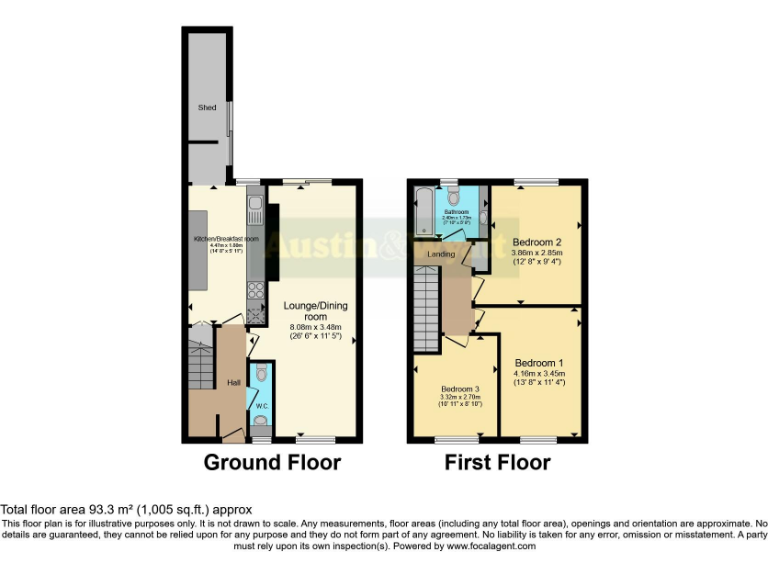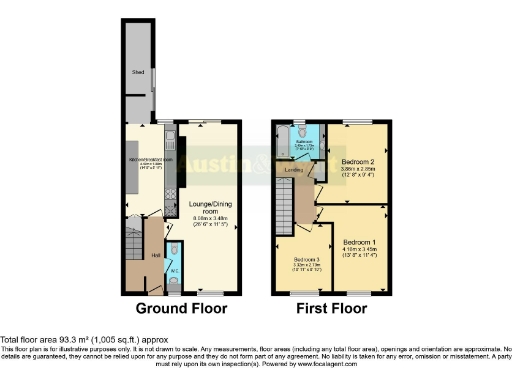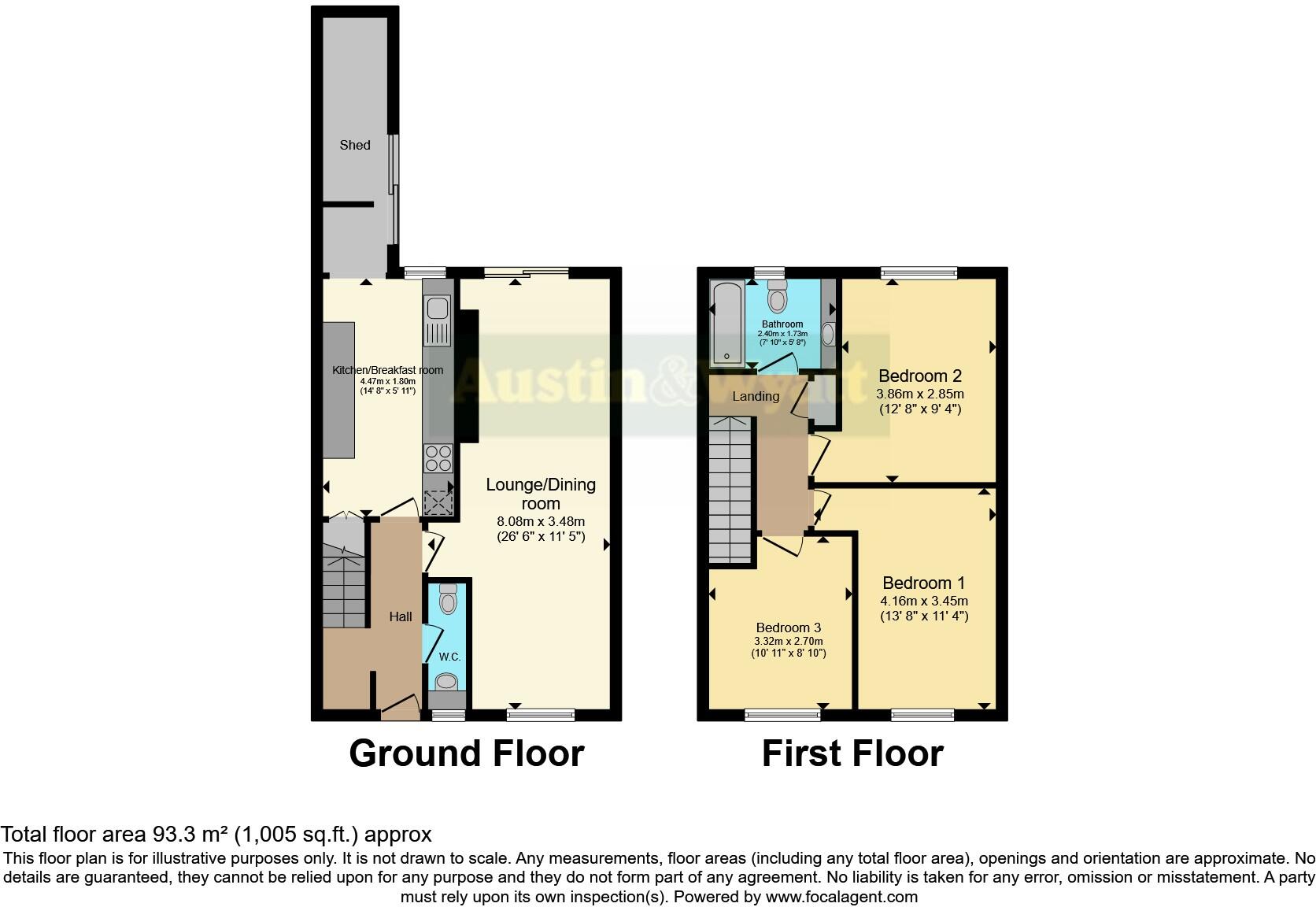Summary - 44 DUNBAR CLOSE SOUTHAMPTON SO16 8FY
3 bed 1 bath End of Terrace
Move-in ready family house with parking and garden close to local amenities.
Three double bedrooms and spacious lounge/diner with garden access
Modern fitted kitchen, useful utility area and ground-floor W.C.
Approximately 1,005 sq ft; freehold tenure and low council tax
Off-street parking and well-maintained small rear garden
Built 1967–75, system-built construction with external insulation
Electric storage heaters — consider higher running costs
Wider area: very deprived classification; local neighbourhood hampered
Single family bathroom; one secondary school nearby rated Inadequate
This three-bedroom end-of-terrace offers a bright, modern living space suited to growing families or buyers seeking move-in ready accommodation. The ground floor presents a spacious lounge/diner with garden access, a contemporary kitchen, utility area and a handy downstairs W.C., while three generous double bedrooms occupy the first floor. The home is finished to a high standard throughout and extends to about 1,005 sq ft.
Practical benefits include off-street parking, a well-maintained rear garden and freehold tenure. Connectivity is strong — excellent mobile signal and fast broadband — and local amenities such as schools, shops, bus links and Southampton General Hospital are all within easy reach. Flood risk is nil and council tax is described as low.
Notable considerations are factual: the property was constructed in the late 1960s–1970s using system-built methods with external insulation, and it is heated by electric storage heaters. The plot is small and there is a single family bathroom, which may influence families with heavier hot-water or space needs. The wider area is classified as deprived with local hampered neighbourhood indicators; one nearby secondary school has an Inadequate Ofsted rating.
Overall, the house presents strong practical value for buyers prioritising a ready-to-live-in, well-presented home with good connectivity and parking. Buyers should factor in the property’s construction era, electric heating and local area profile when assessing long-term running costs and suitability.
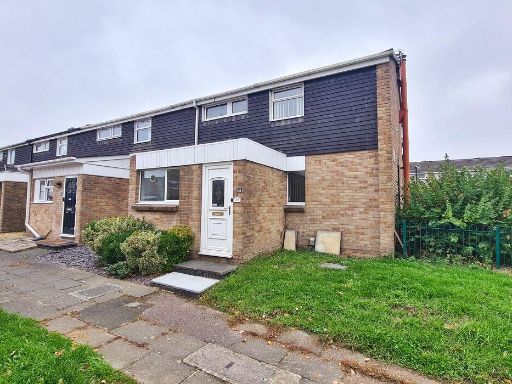 3 bedroom end of terrace house for sale in St Martins Close, Lordshill, SO16 — £260,000 • 3 bed • 1 bath • 751 ft²
3 bedroom end of terrace house for sale in St Martins Close, Lordshill, SO16 — £260,000 • 3 bed • 1 bath • 751 ft²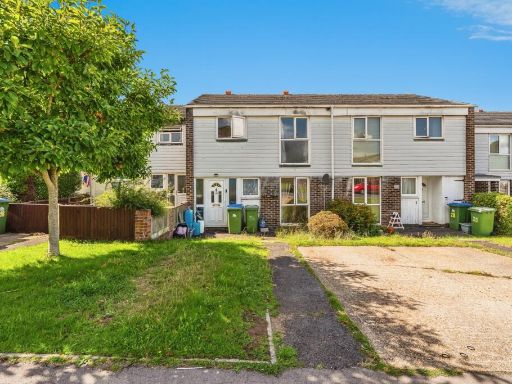 3 bedroom terraced house for sale in Orion Close, SOUTHAMPTON, Hampshire, SO16 — £280,000 • 3 bed • 1 bath • 913 ft²
3 bedroom terraced house for sale in Orion Close, SOUTHAMPTON, Hampshire, SO16 — £280,000 • 3 bed • 1 bath • 913 ft²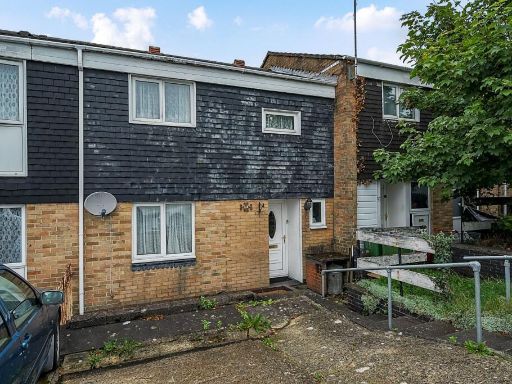 2 bedroom terraced house for sale in Orion Close, Lordshill, Southampton, Hampshire, SO16 — £245,000 • 2 bed • 1 bath • 958 ft²
2 bedroom terraced house for sale in Orion Close, Lordshill, Southampton, Hampshire, SO16 — £245,000 • 2 bed • 1 bath • 958 ft²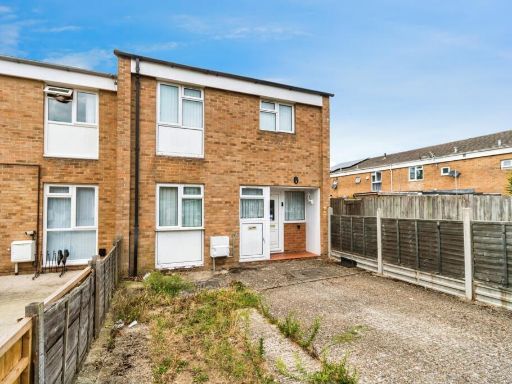 3 bedroom end of terrace house for sale in Northolt Gardens, Southampton, Hampshire, SO16 — £260,000 • 3 bed • 1 bath • 1058 ft²
3 bedroom end of terrace house for sale in Northolt Gardens, Southampton, Hampshire, SO16 — £260,000 • 3 bed • 1 bath • 1058 ft²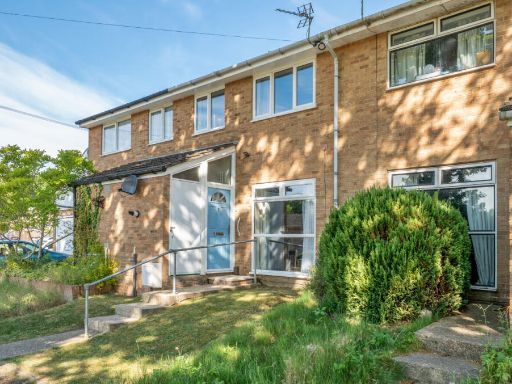 3 bedroom terraced house for sale in Warbler Close, Lordswood, Southampton, Hampshire, SO16 — £310,000 • 3 bed • 1 bath • 946 ft²
3 bedroom terraced house for sale in Warbler Close, Lordswood, Southampton, Hampshire, SO16 — £310,000 • 3 bed • 1 bath • 946 ft²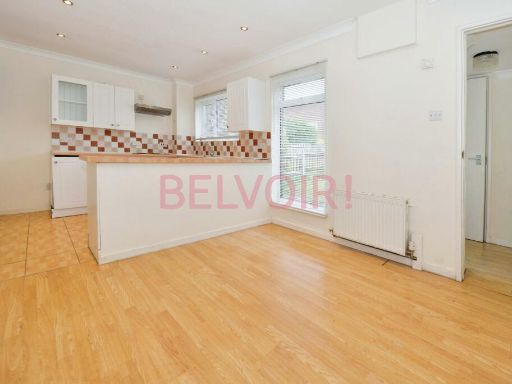 3 bedroom terraced house for sale in Lewis Silkin Way, Southampton, SO16 — £245,000 • 3 bed • 1 bath • 969 ft²
3 bedroom terraced house for sale in Lewis Silkin Way, Southampton, SO16 — £245,000 • 3 bed • 1 bath • 969 ft²