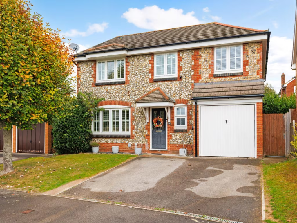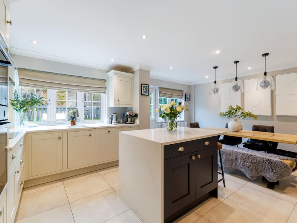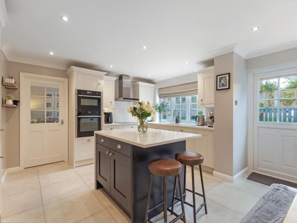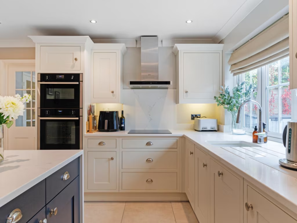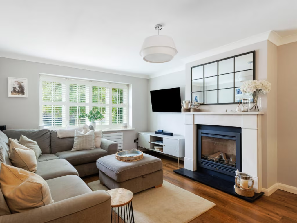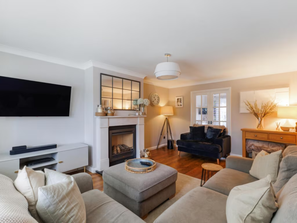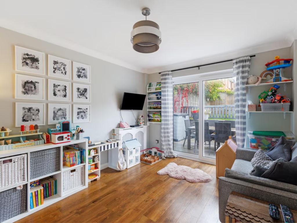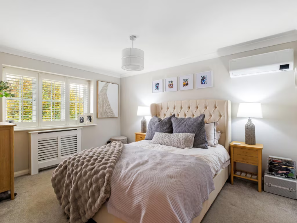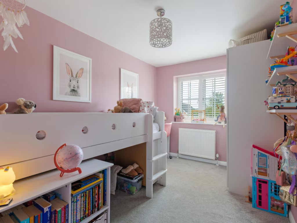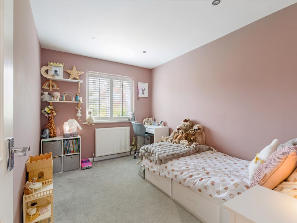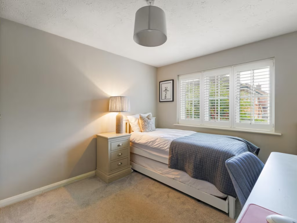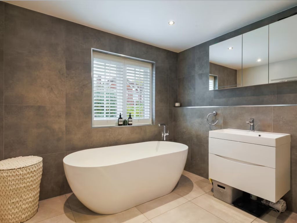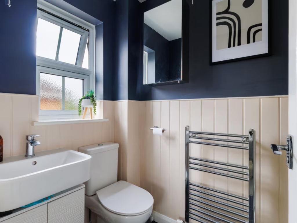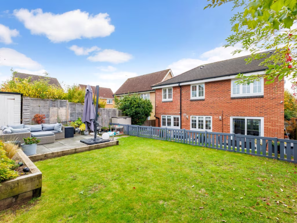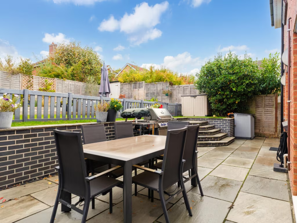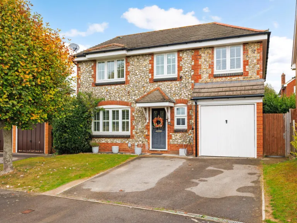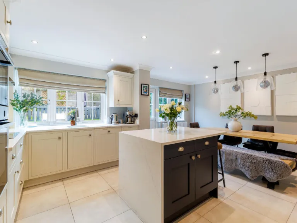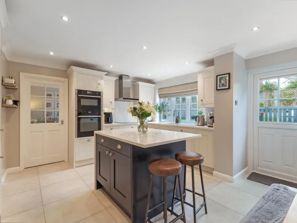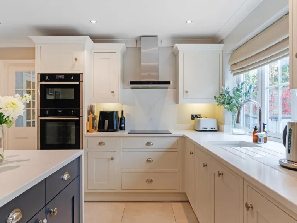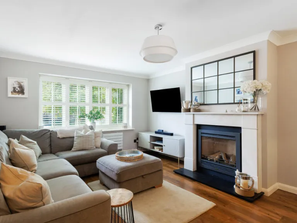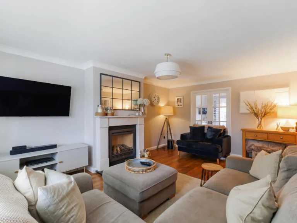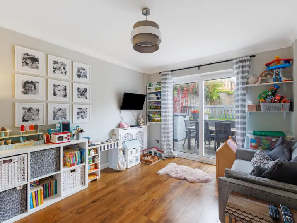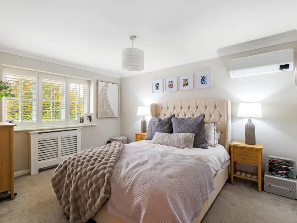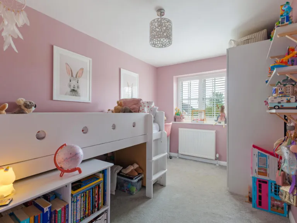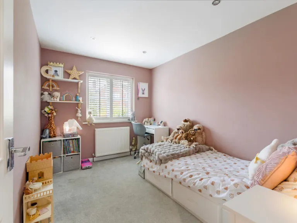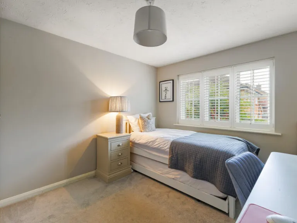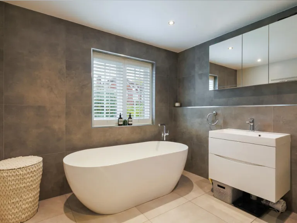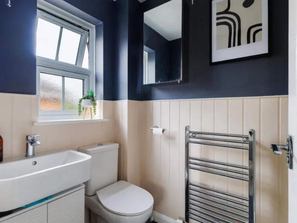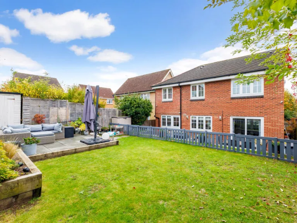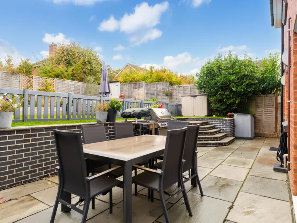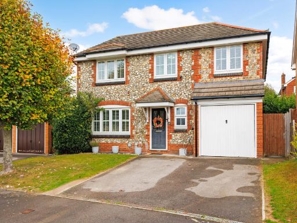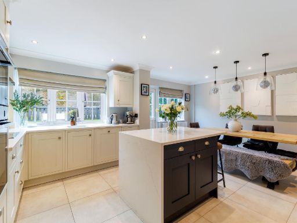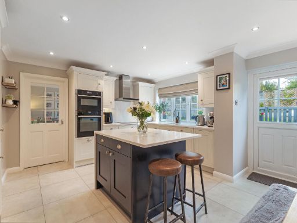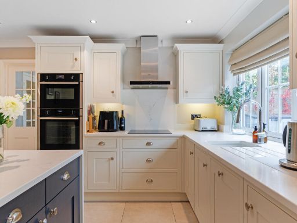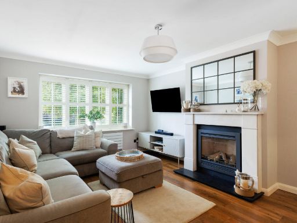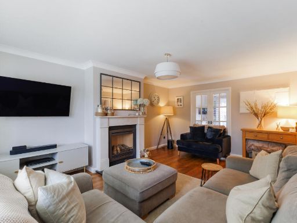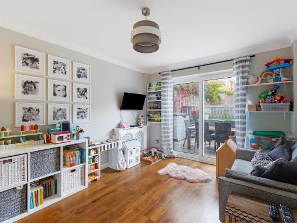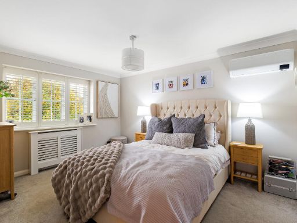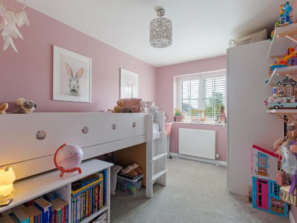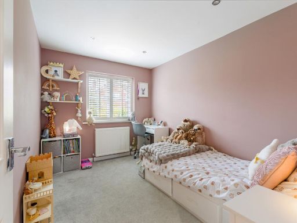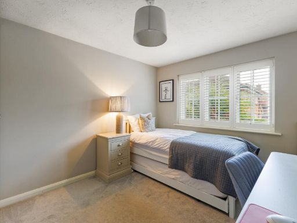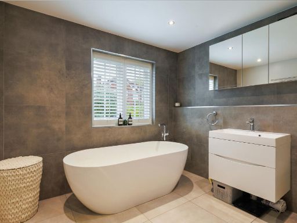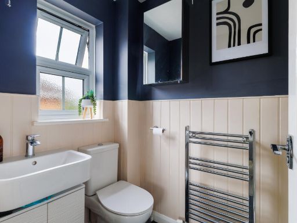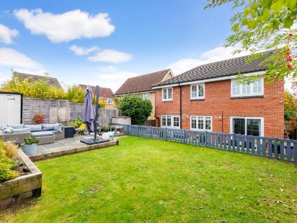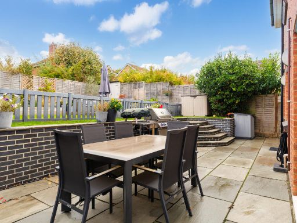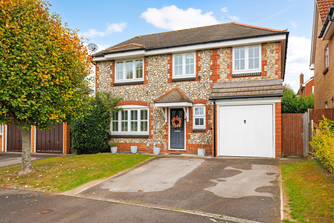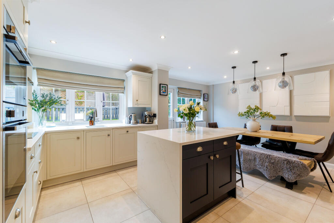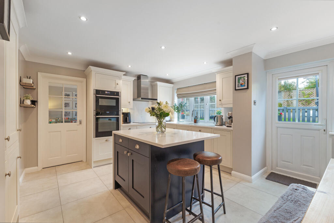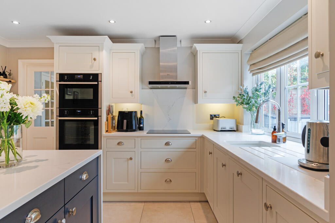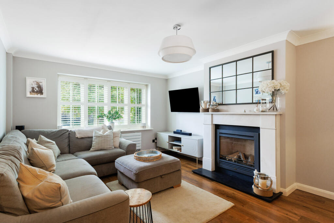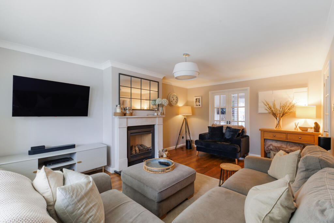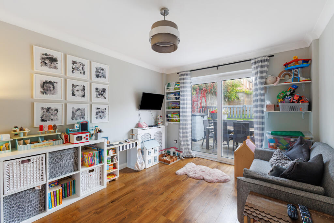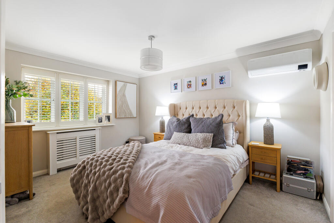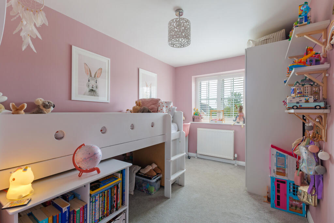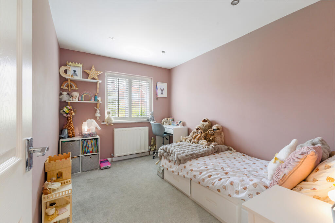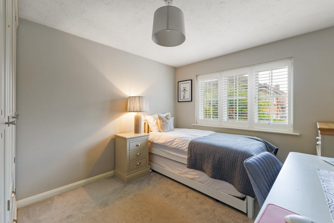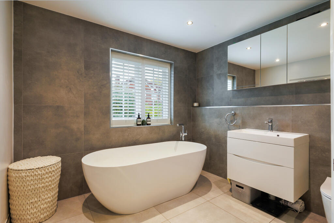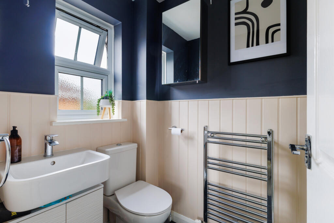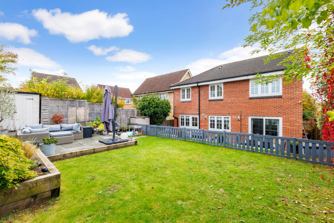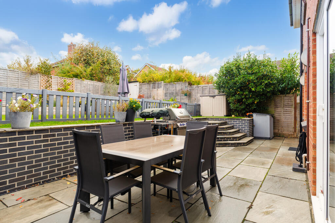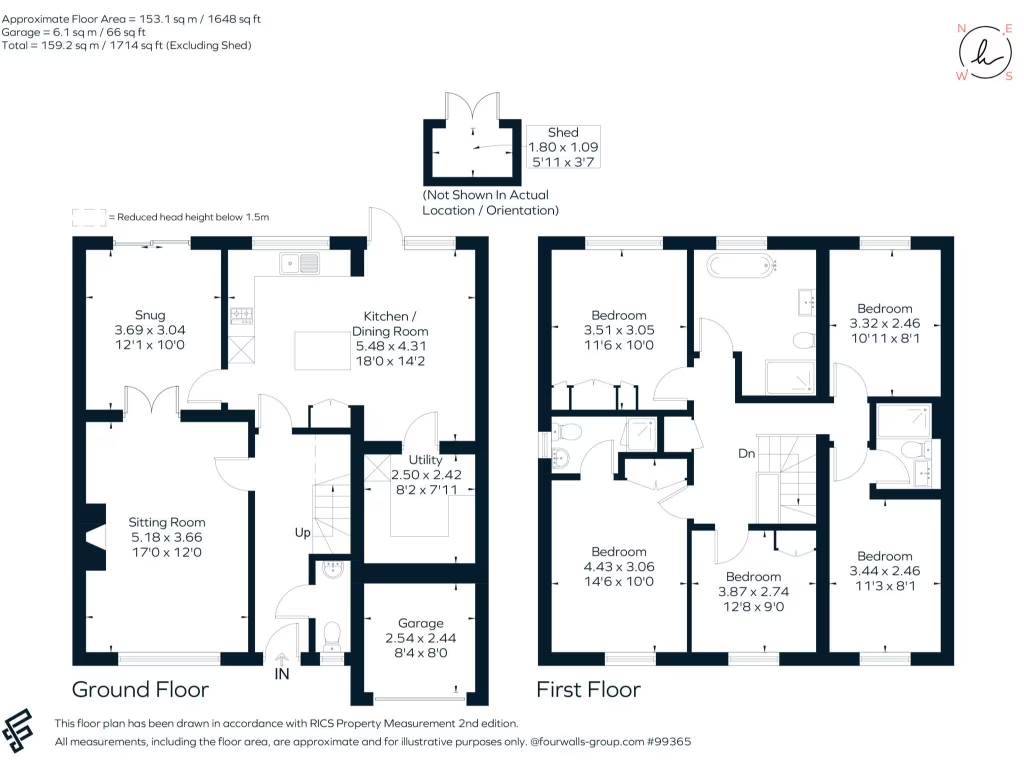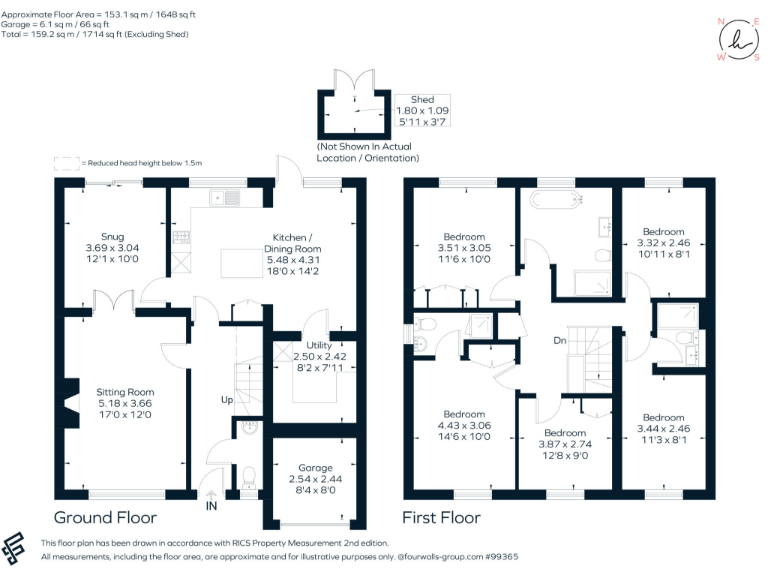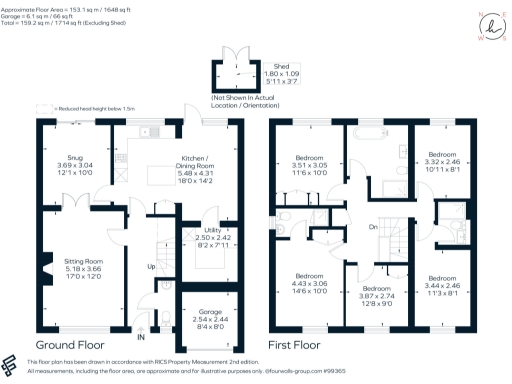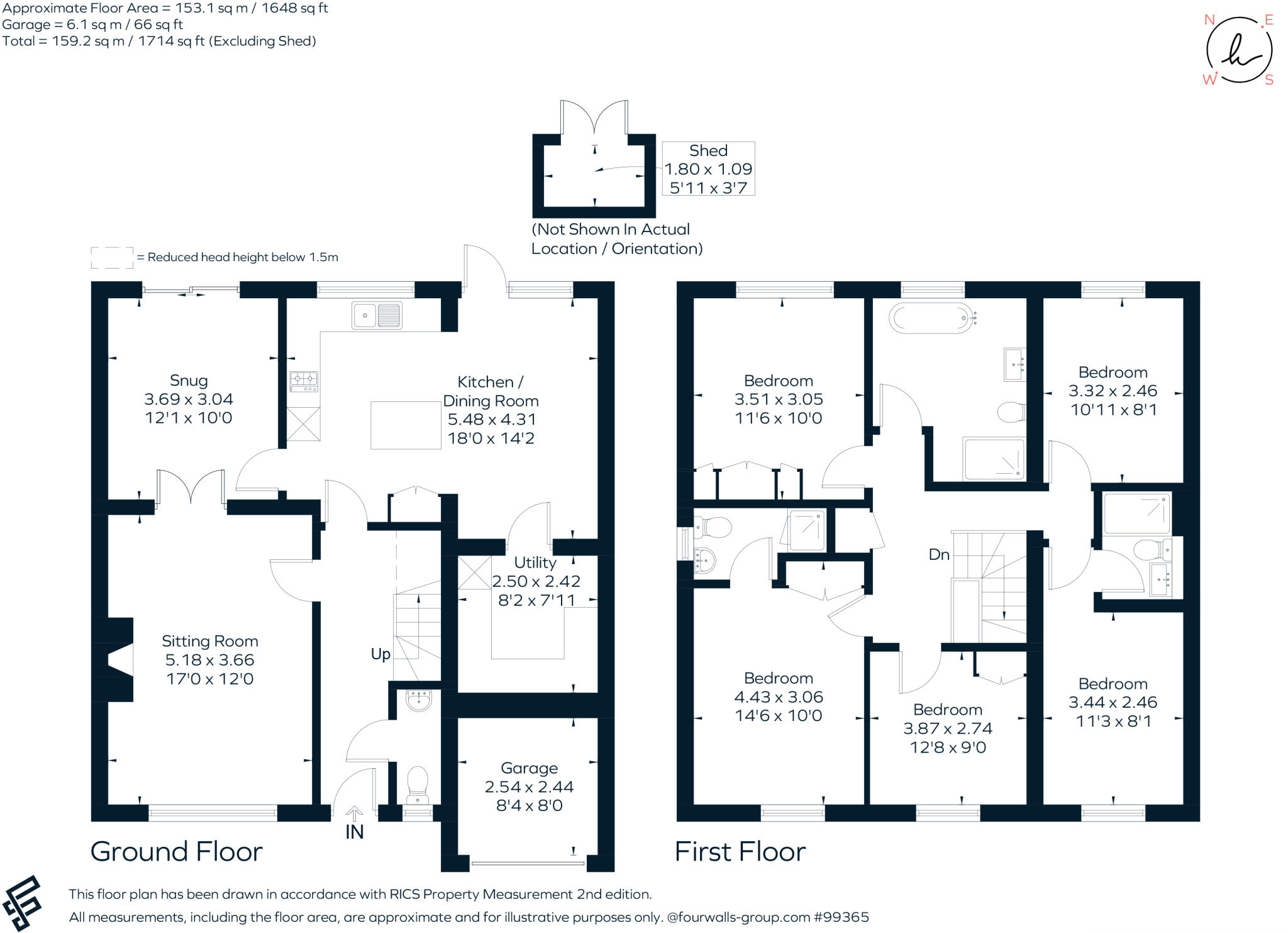Summary - 22 ST CHRISTOPHERS CLOSE BISHOPDOWN SALISBURY SP1 3FL
5 bed 3 bath House
Immaculate five-bedroom house with versatile living spaces and private garden, ideal for growing families.
Five bedrooms with principal en-suite and separate family shower room
Extended open-plan kitchen/dining with Quartz worktops and central island
Three reception rooms including sitting room with log-burning stove
Utility room, cloakroom, integral garage and driveway parking
Private, landscaped rear garden with large paved terrace
Freehold; double glazing and mains gas central heating
Constructed c.1996–2002 — modern build, not a period property
Council tax above average; local crime levels are average
This detached five-bedroom home in a quiet Bishopdown Farm cul-de-sac has been thoughtfully extended and updated for modern family living. The extended open-plan kitchen/dining area with central island and adjacent utility room forms the heart of the house, with a playroom/snug opening directly onto the paved terrace and private, landscaped rear garden. Three reception rooms — including a generous sitting room with a log-burning stove — give flexible space for family life, homework and entertaining.
Upstairs, five well-proportioned bedrooms are served by a contemporary principal en-suite, a family bathroom and a secondary shower room, providing genuine practicality for larger households. The property benefits from double glazing, mains gas central heating and an integral garage with driveway parking. Location strengths include nearby outstanding primary schools, local amenities in Bishopdown Farm and straightforward road and rail links to the wider region.
Practical points to note: the home is freehold and of relatively modern construction (late 1990s–early 2000s), so it lacks period features but is well insulated and low maintenance. Council tax is above average for the area and the neighbourhood records average crime levels. Overall, this is a versatile, well-presented family home suited to buyers wanting turn-key accommodation with space to grow.
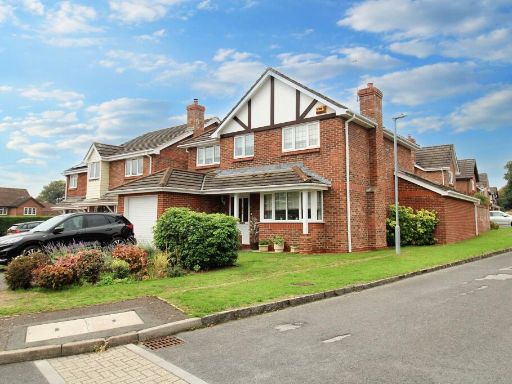 4 bedroom detached house for sale in Myrrfield Road, Bishopdown, SP1 — £579,950 • 4 bed • 3 bath • 1750 ft²
4 bedroom detached house for sale in Myrrfield Road, Bishopdown, SP1 — £579,950 • 4 bed • 3 bath • 1750 ft²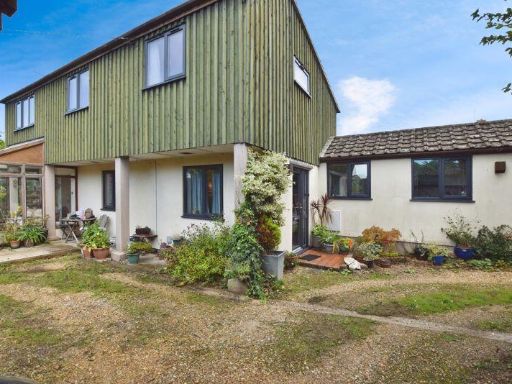 4 bedroom detached house for sale in Downton Road, Harnham ***VIDEO TOUR***, SP2 — £415,000 • 4 bed • 2 bath • 1533 ft²
4 bedroom detached house for sale in Downton Road, Harnham ***VIDEO TOUR***, SP2 — £415,000 • 4 bed • 2 bath • 1533 ft²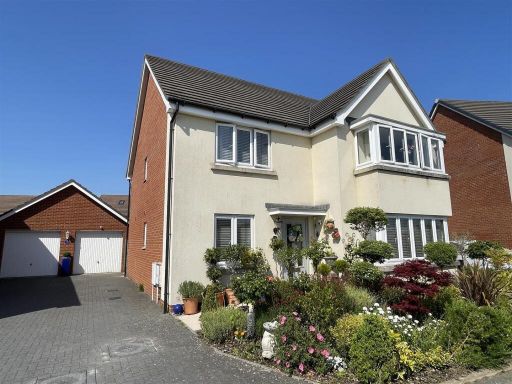 5 bedroom detached house for sale in Warneford Crescent, Salisbury, SP4 — £625,000 • 5 bed • 2 bath • 1535 ft²
5 bedroom detached house for sale in Warneford Crescent, Salisbury, SP4 — £625,000 • 5 bed • 2 bath • 1535 ft²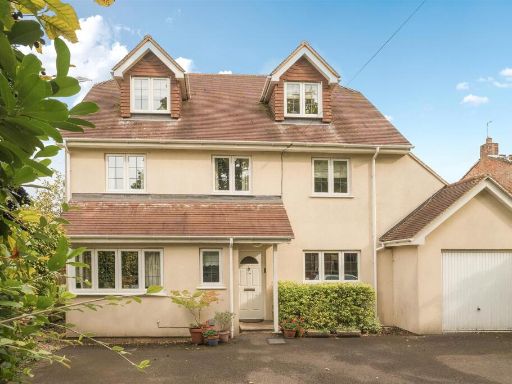 5 bedroom detached house for sale in Bouverie Avenue South, Harnham, SP2 — £900,000 • 5 bed • 3 bath • 2247 ft²
5 bedroom detached house for sale in Bouverie Avenue South, Harnham, SP2 — £900,000 • 5 bed • 3 bath • 2247 ft²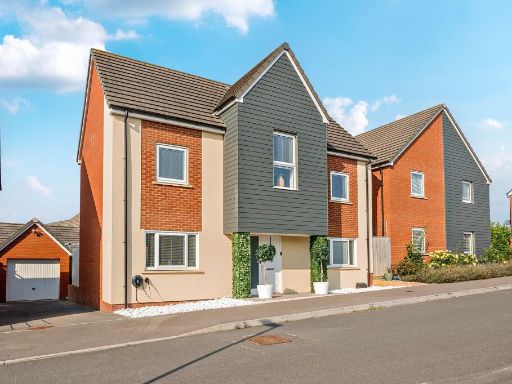 4 bedroom detached house for sale in Hannah Way, Longhedge, SP4 — £625,000 • 4 bed • 2 bath • 1798 ft²
4 bedroom detached house for sale in Hannah Way, Longhedge, SP4 — £625,000 • 4 bed • 2 bath • 1798 ft²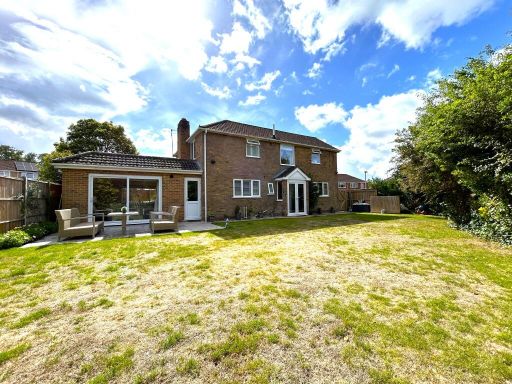 3 bedroom detached house for sale in William Close, Laverstock, Salisbury, SP1 — £525,000 • 3 bed • 1 bath • 1487 ft²
3 bedroom detached house for sale in William Close, Laverstock, Salisbury, SP1 — £525,000 • 3 bed • 1 bath • 1487 ft²