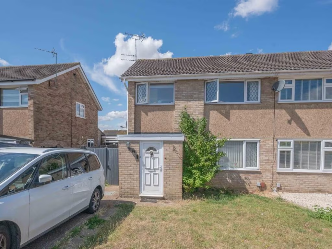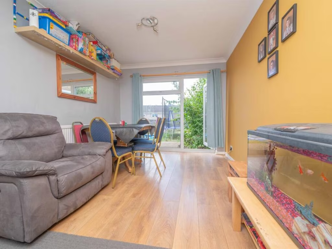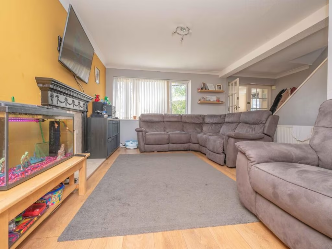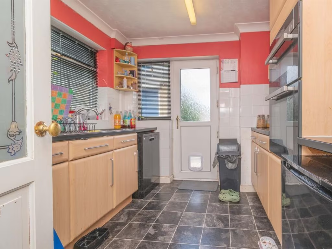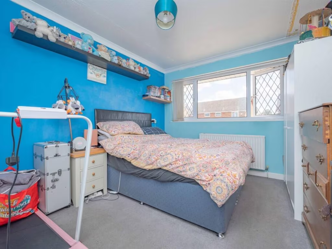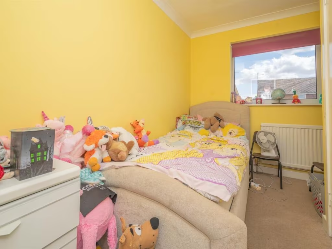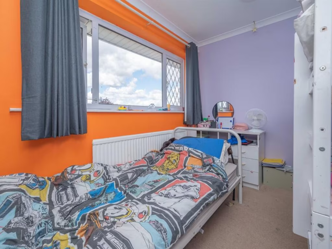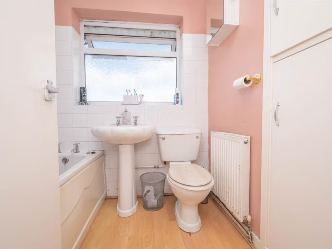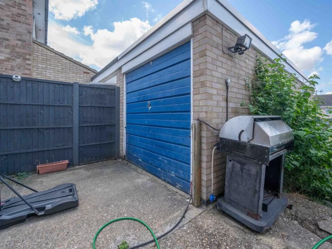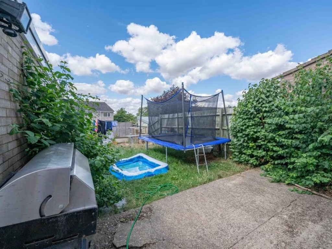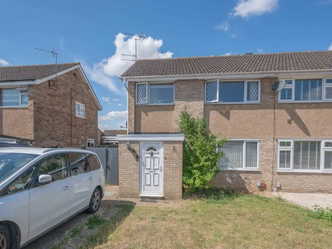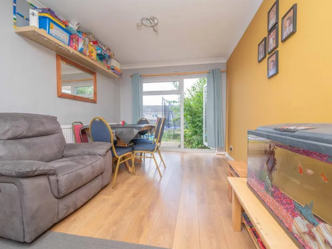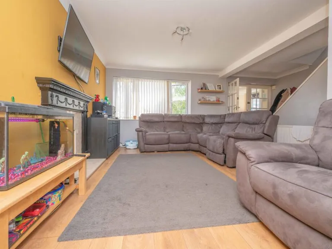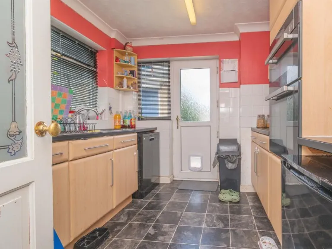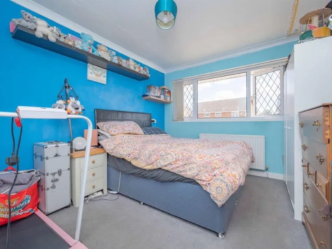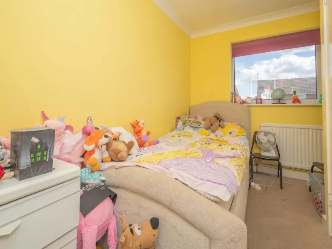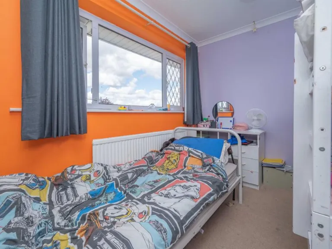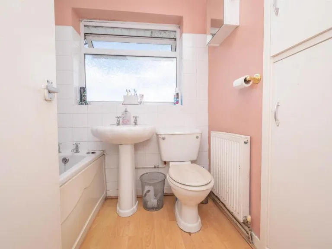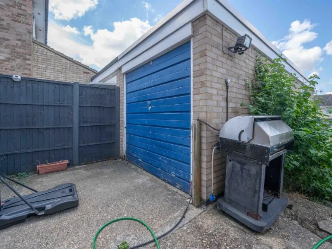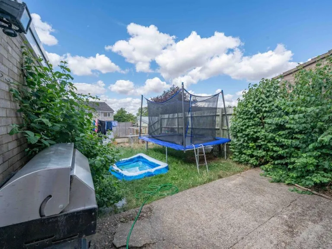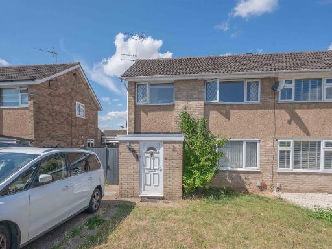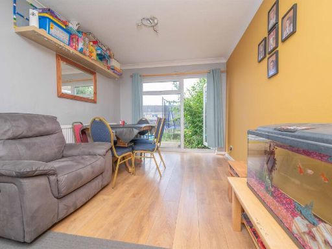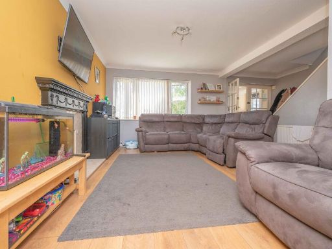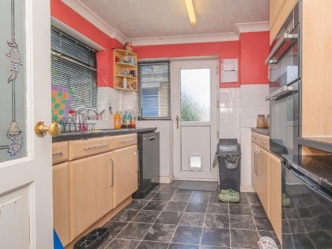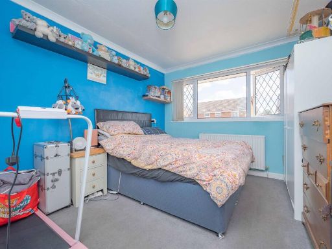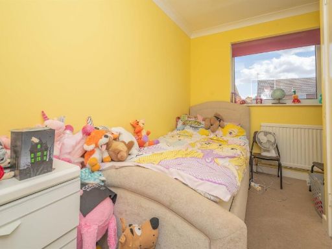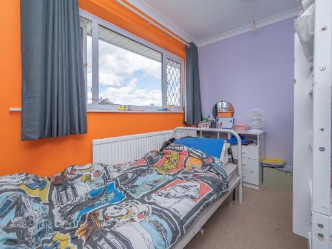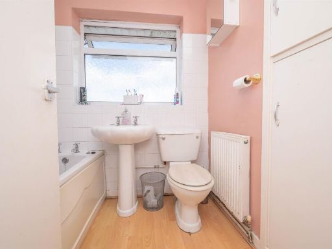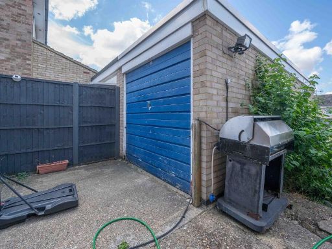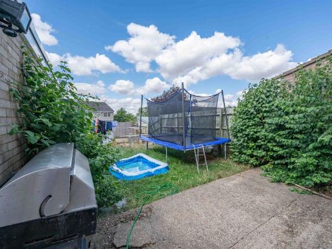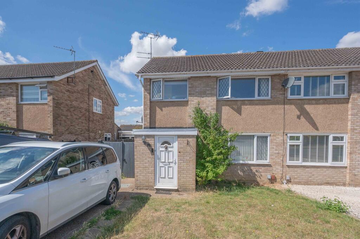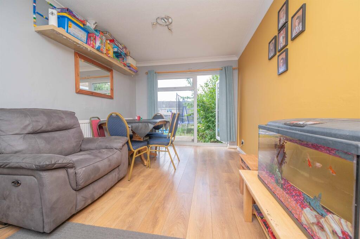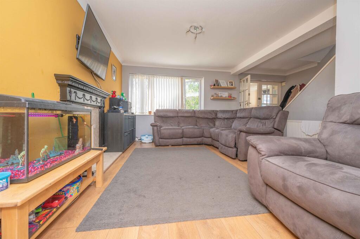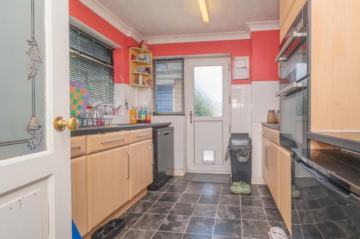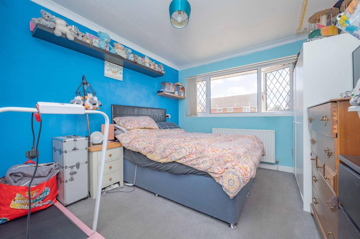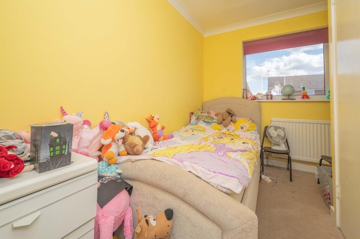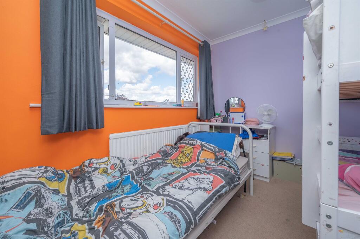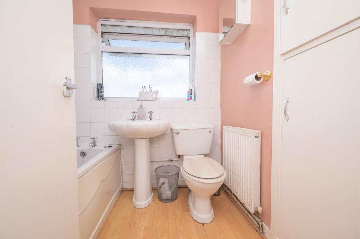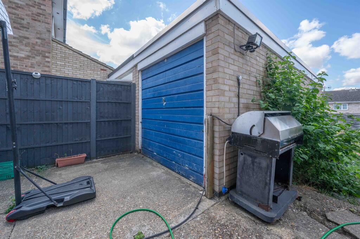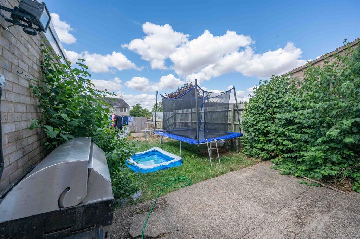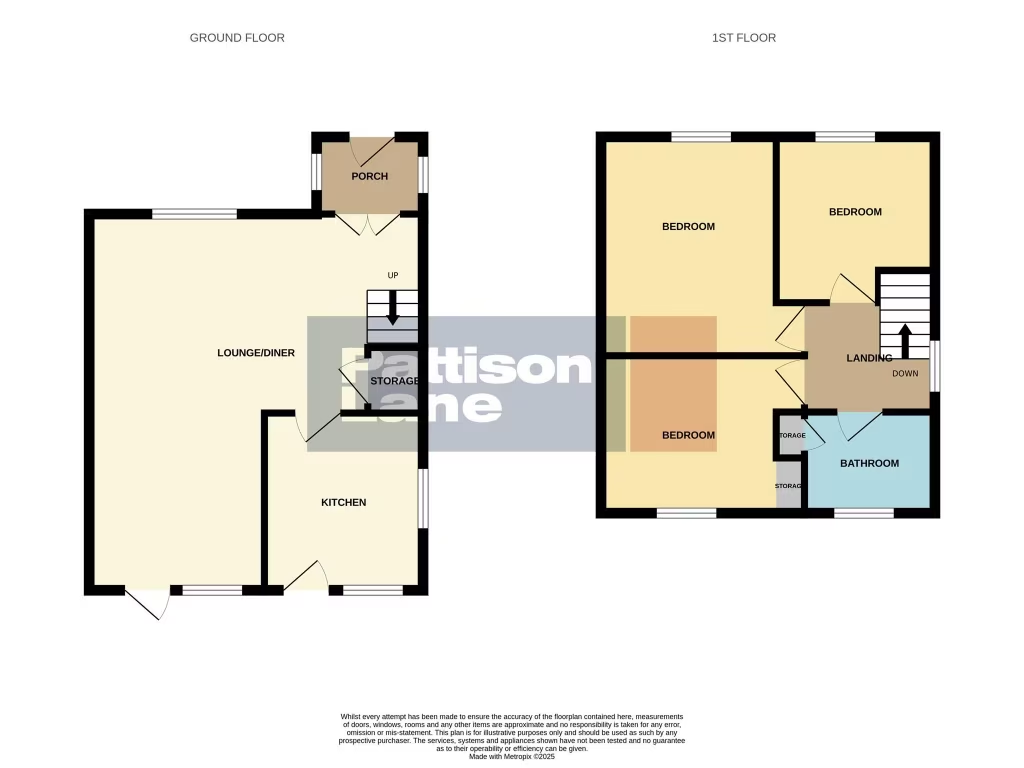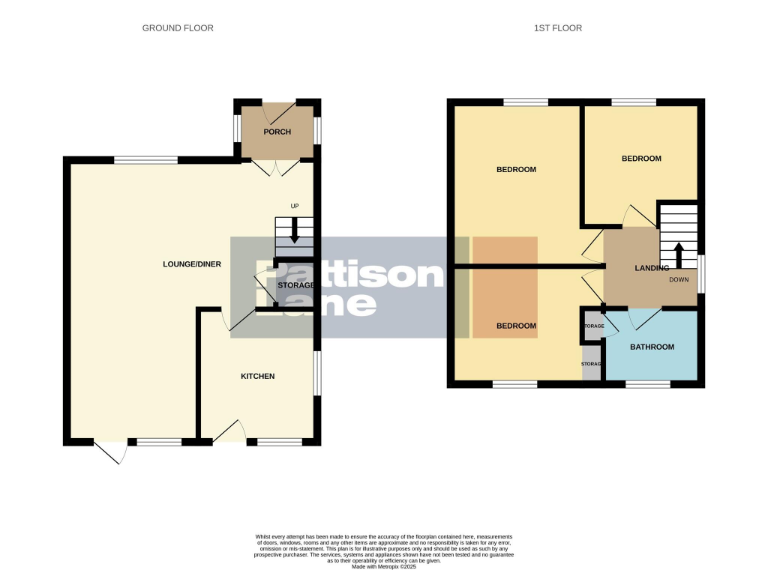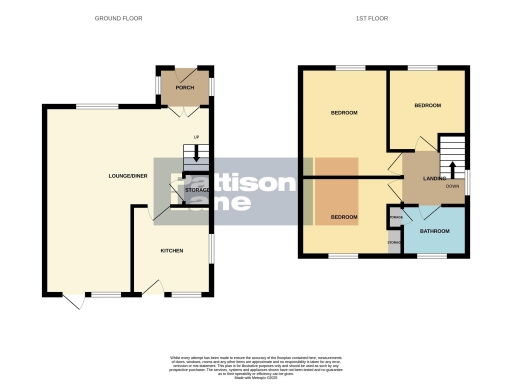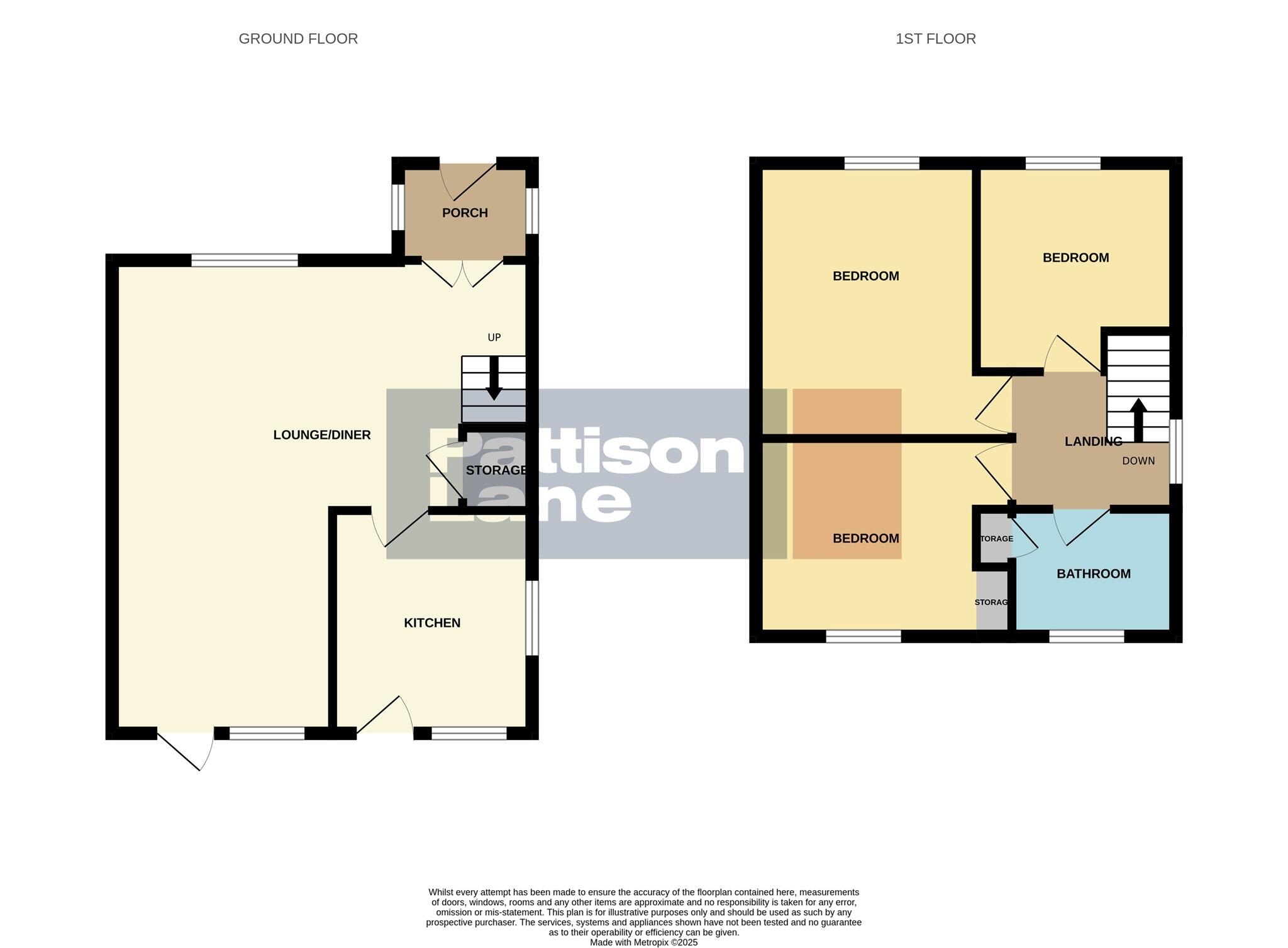Summary - 86 ST ANTHONYS ROAD KETTERING NN15 5JB
3 bed 1 bath Semi-Detached
Convenient family home near schools with garage and garden, ready for updating.
- Three bedrooms with practical family layout
- Large open-plan lounge/diner with garden access
- Driveway and single garage for off-road parking
- Rear and front gardens; decent plot size
- Modest overall size (approx. 776 sq ft)
- Single family bathroom; limited wet-room provision
- Built 1967–1975; may require modernisation
- Double glazing present; installation date unknown
Set on the popular Ise Lodge development, this three-bedroom semi-detached home offers practical family living with off-road parking and a garage. The open-plan lounge/dining room with sliding doors gives direct access to the rear garden and creates a light, social ground-floor space for everyday life and entertaining.
Upstairs are three bedrooms and a single family bathroom — a sensible layout for growing families or couples needing an additional bedroom or home office. The property is freehold, benefits from mains gas central heating and double glazing (installation date unknown), and sits within walking distance of good primary and secondary schools and a local green space.
The house dates from the late 1960s/early 1970s and is offered with a practical feel rather than high-end finishes. Some modernisation would allow a buyer to add value and tailor the home to contemporary tastes; buyers are advised to arrange their own surveys and service checks. Overall size is modest (around 776 sq ft), so those needing expansive living space should consider this when viewing.
Fast local broadband, low crime and a very affluent area profile support long-term appeal. This home will suit families seeking a convenient school-run location or buyers looking for a straightforward refurbishment project with clear scope to improve living space and value.
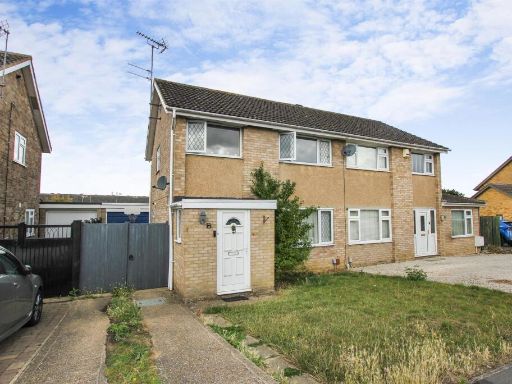 3 bedroom semi-detached house for sale in St. Anthonys Road, Kettering, NN15 — £245,000 • 3 bed • 1 bath • 798 ft²
3 bedroom semi-detached house for sale in St. Anthonys Road, Kettering, NN15 — £245,000 • 3 bed • 1 bath • 798 ft²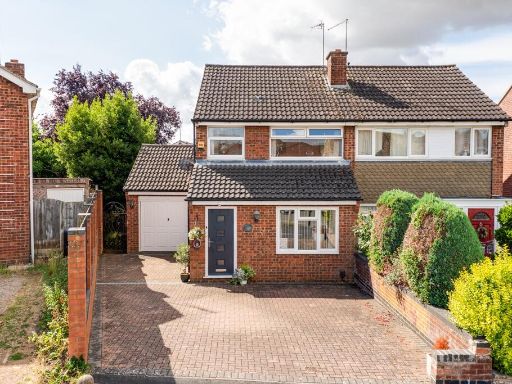 3 bedroom semi-detached house for sale in NN15 Culloden Drive, Kettering, NN15 — £270,000 • 3 bed • 1 bath • 682 ft²
3 bedroom semi-detached house for sale in NN15 Culloden Drive, Kettering, NN15 — £270,000 • 3 bed • 1 bath • 682 ft²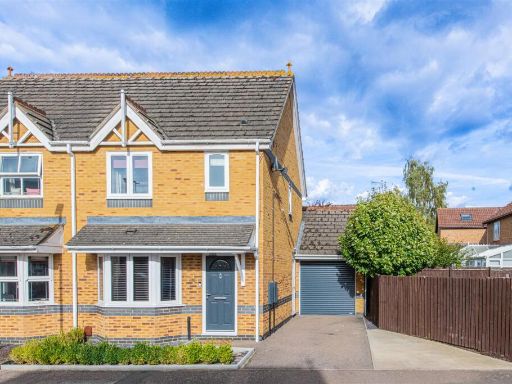 3 bedroom semi-detached house for sale in St. Amandas Close, Kettering, NN15 — £270,000 • 3 bed • 1 bath • 845 ft²
3 bedroom semi-detached house for sale in St. Amandas Close, Kettering, NN15 — £270,000 • 3 bed • 1 bath • 845 ft²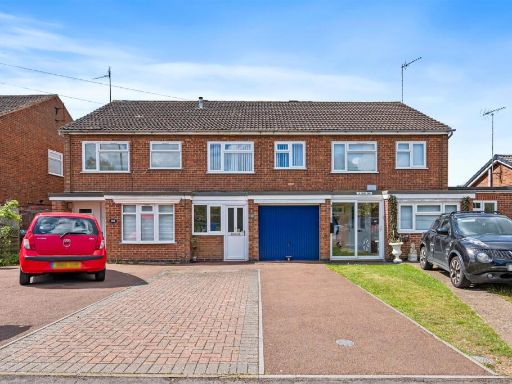 3 bedroom terraced house for sale in Deeble Road, Kettering, NN15 — £240,000 • 3 bed • 1 bath • 731 ft²
3 bedroom terraced house for sale in Deeble Road, Kettering, NN15 — £240,000 • 3 bed • 1 bath • 731 ft²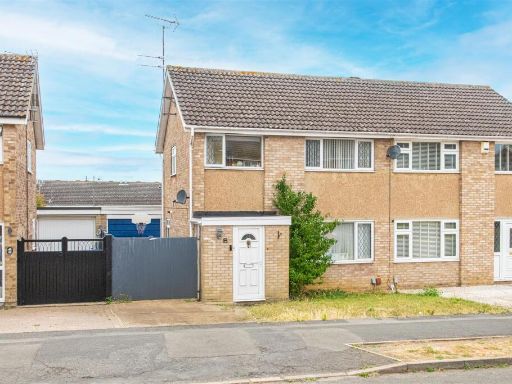 3 bedroom semi-detached house for sale in St. Anthonys Road, Kettering, NN15 — £245,000 • 3 bed • 1 bath • 832 ft²
3 bedroom semi-detached house for sale in St. Anthonys Road, Kettering, NN15 — £245,000 • 3 bed • 1 bath • 832 ft²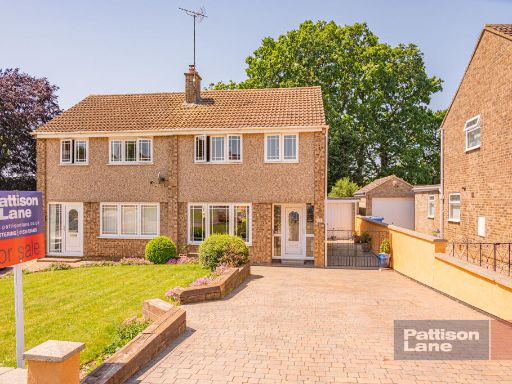 3 bedroom semi-detached house for sale in Kylesku Crescent, Kettering, NN15 — £285,000 • 3 bed • 1 bath • 1211 ft²
3 bedroom semi-detached house for sale in Kylesku Crescent, Kettering, NN15 — £285,000 • 3 bed • 1 bath • 1211 ft²