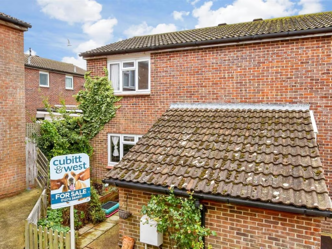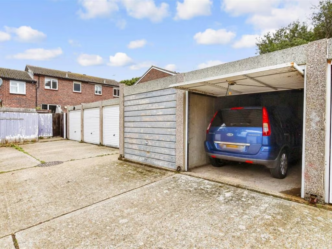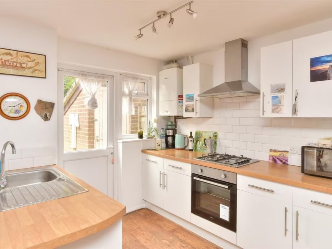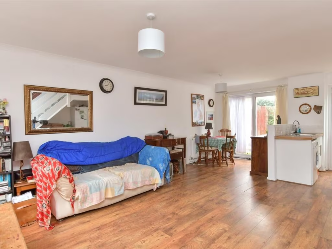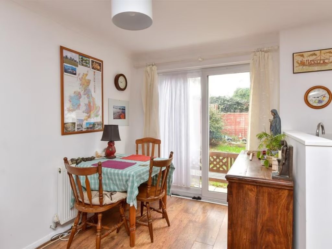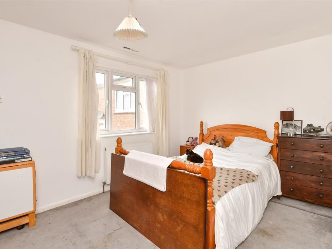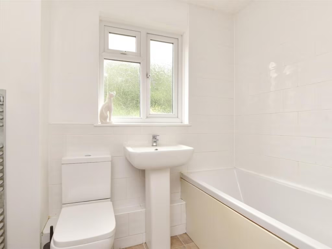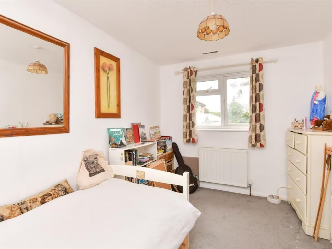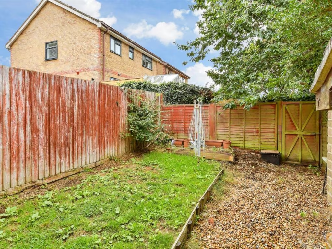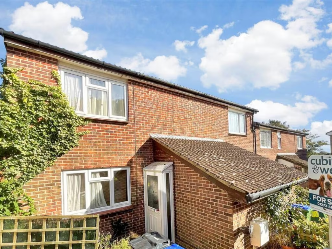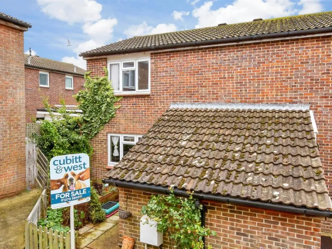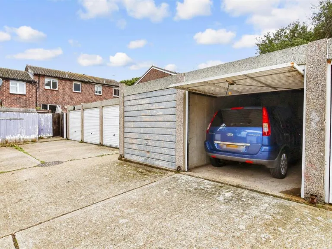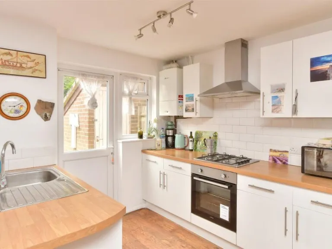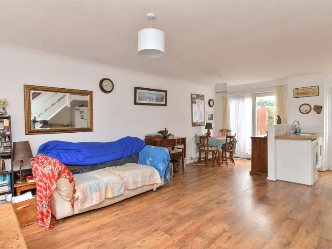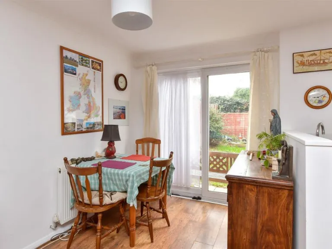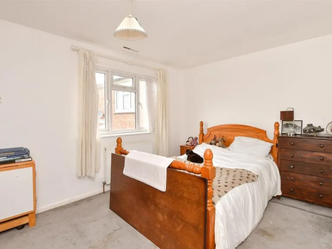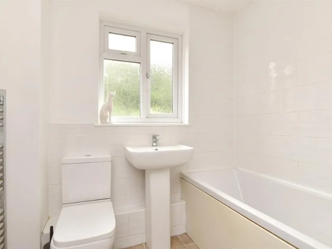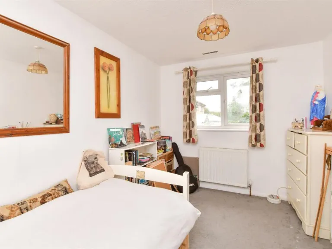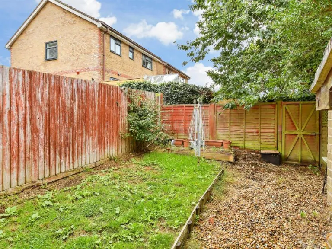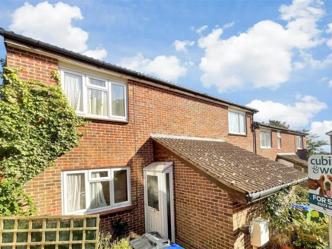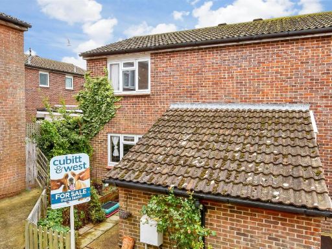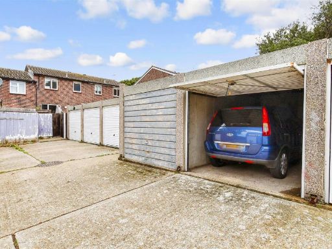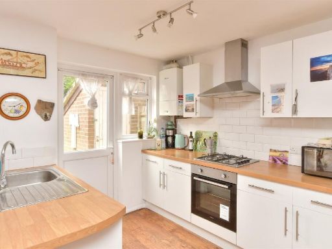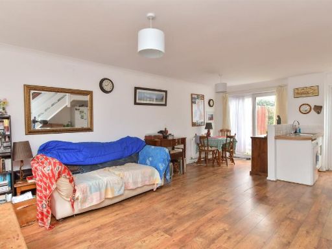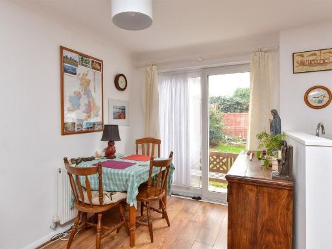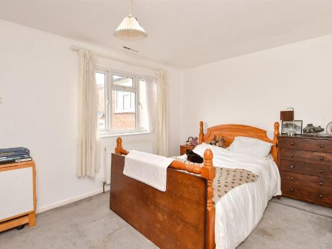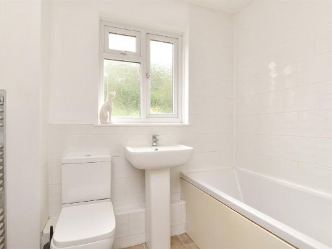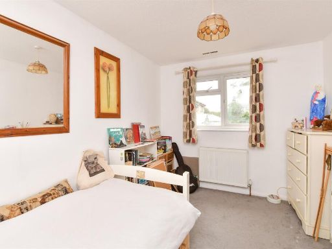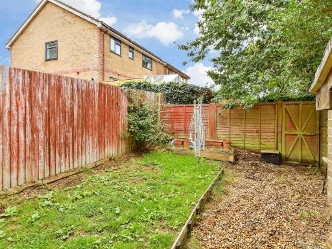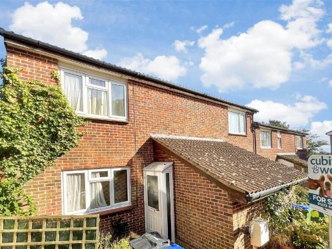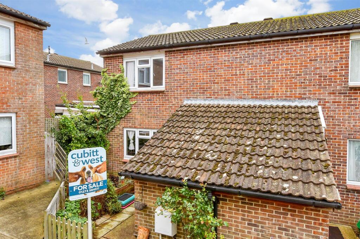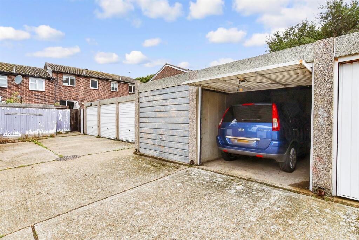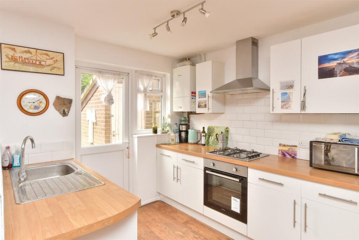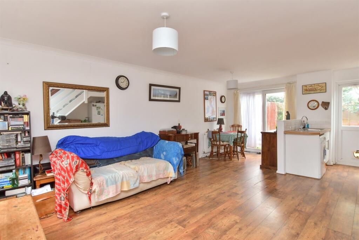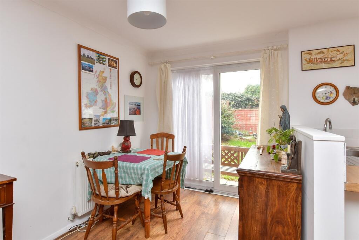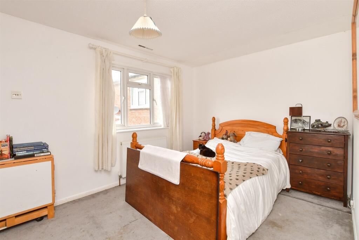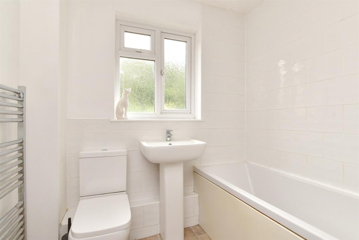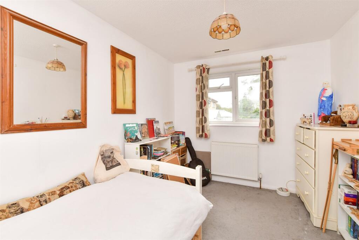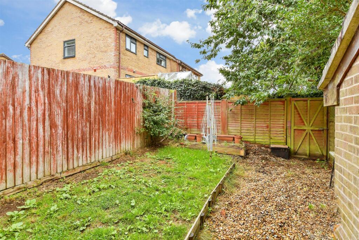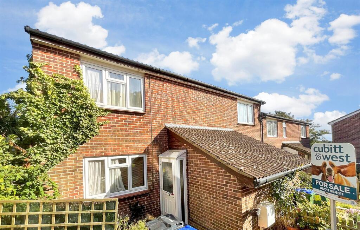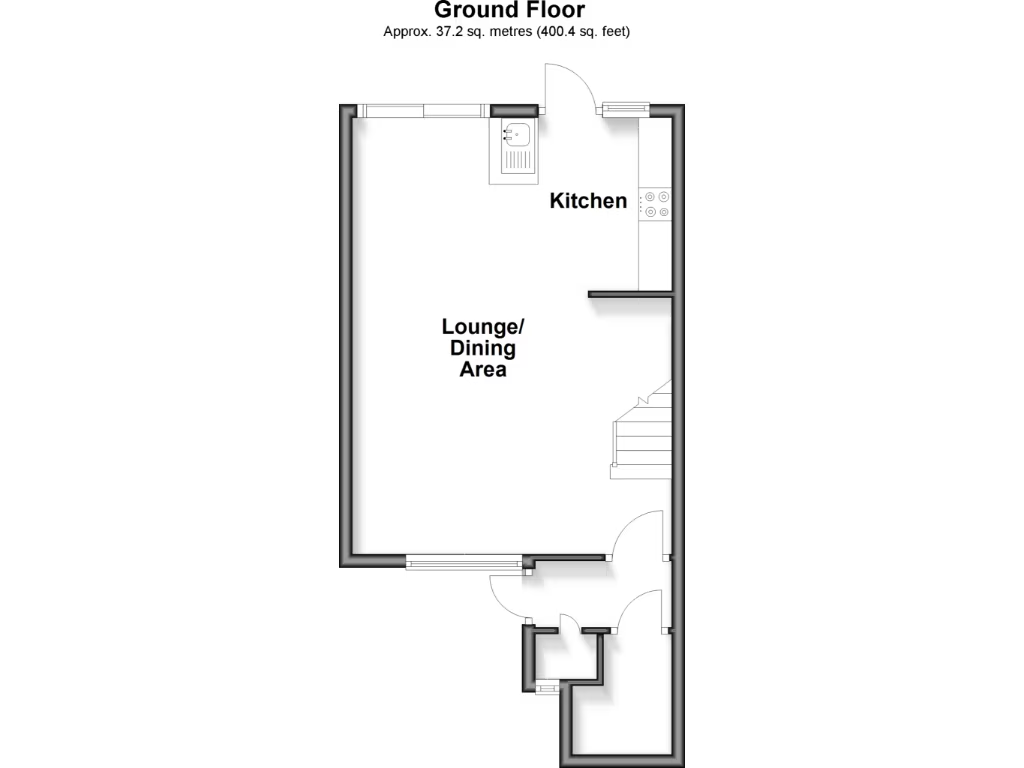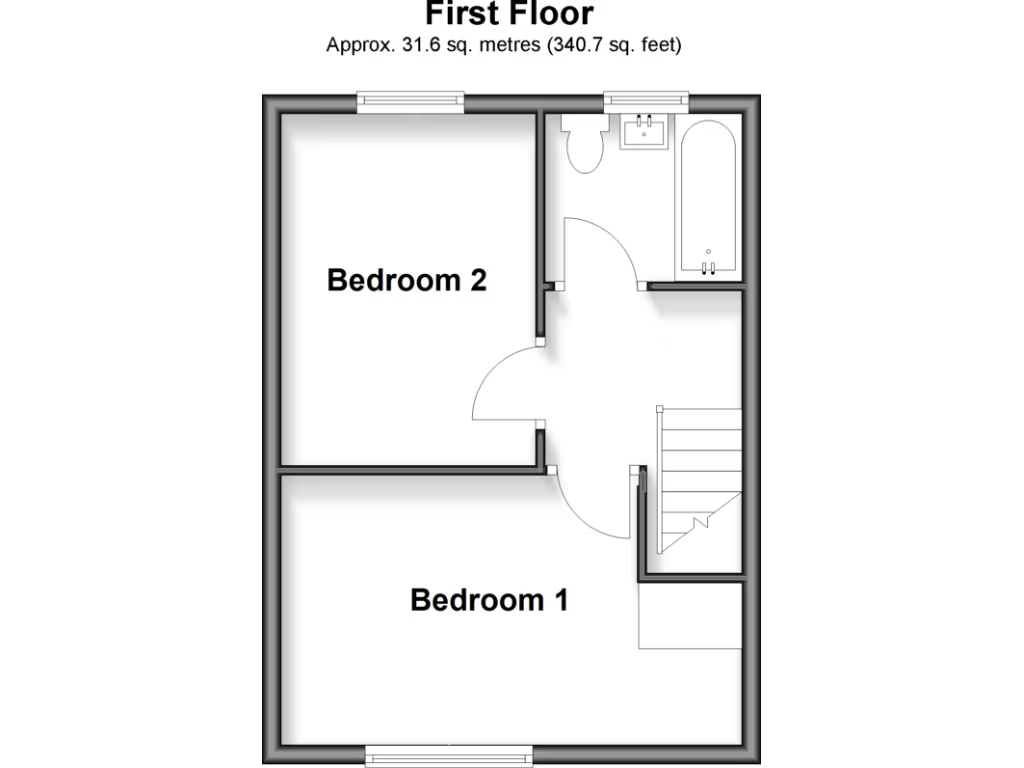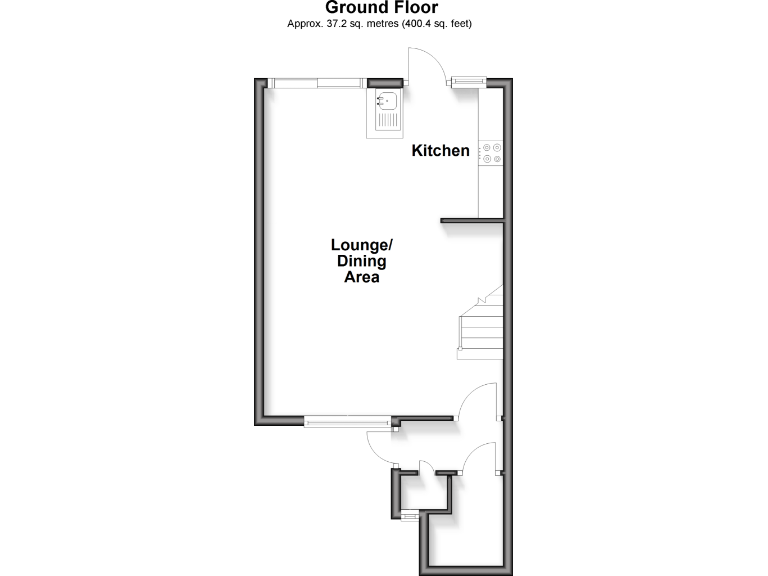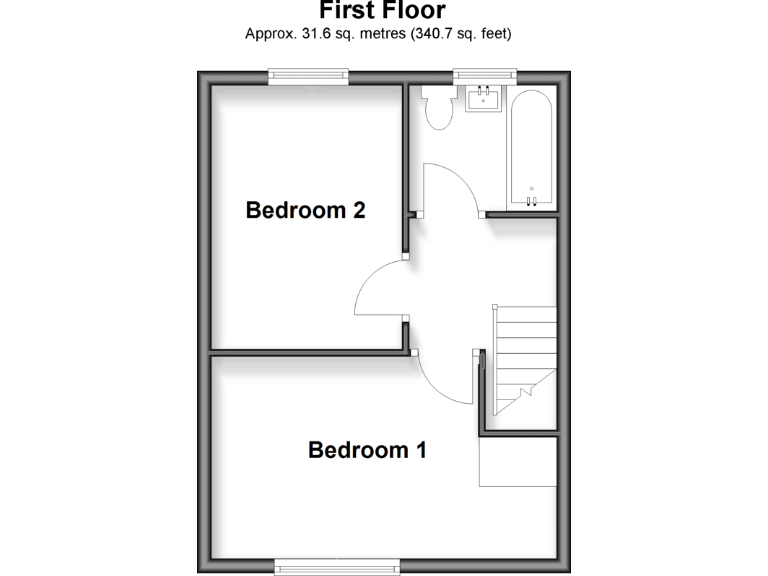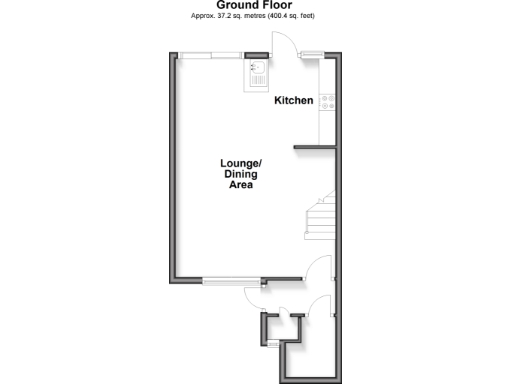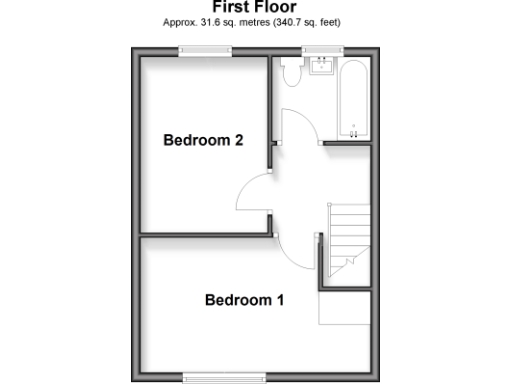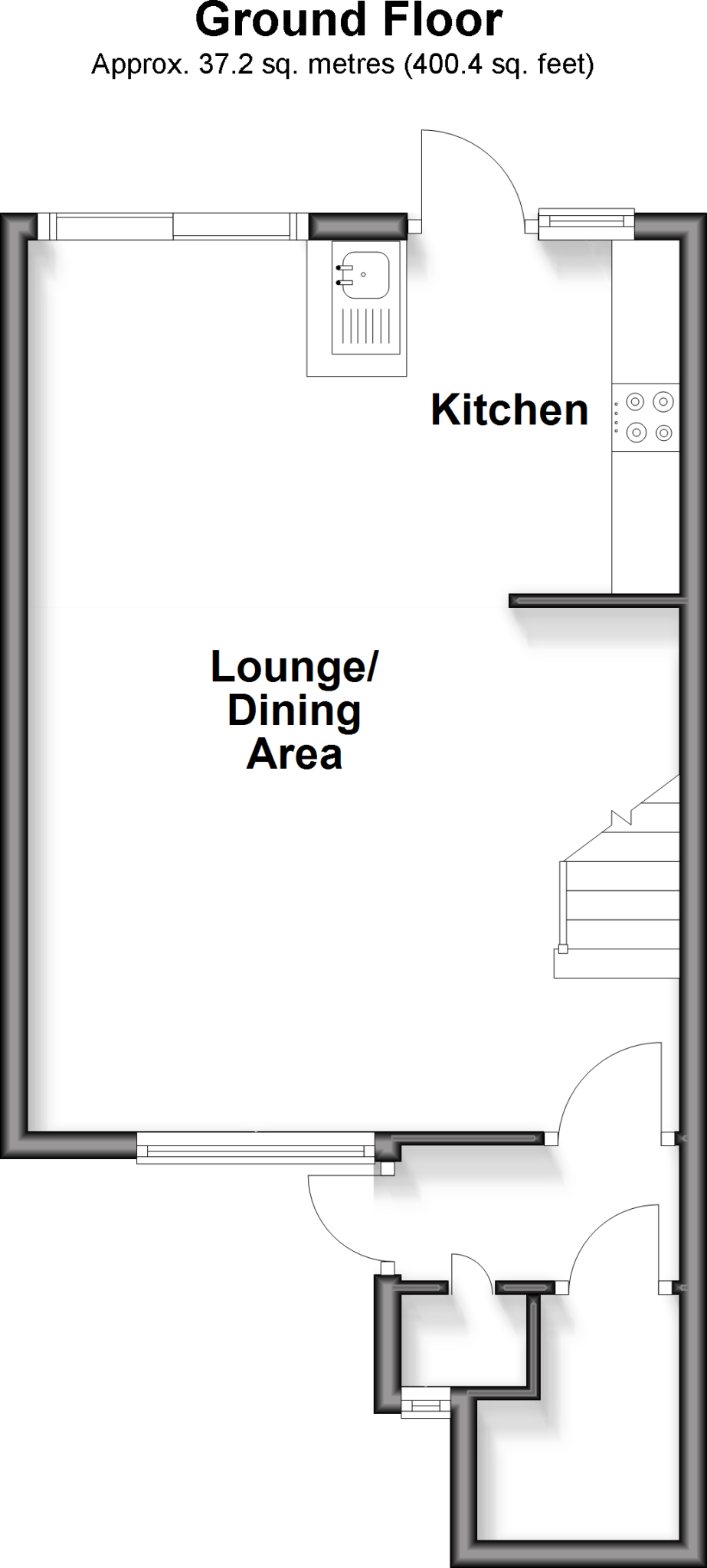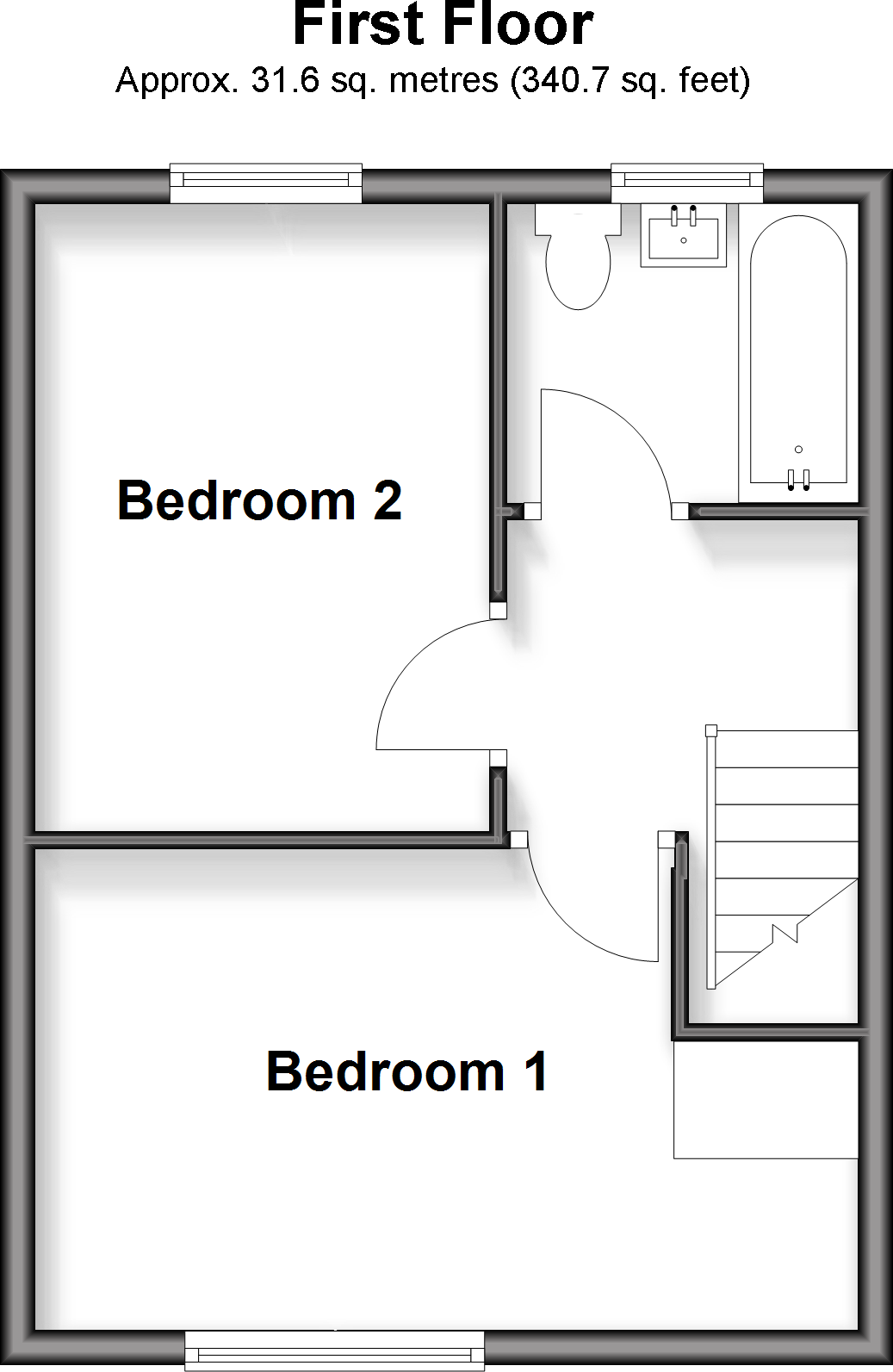- Two double bedrooms, bright and good size
- Open-plan lounge/diner with modern kitchen
- Small secure rear garden, garage en bloc included
- Off-street parking directly available
- Freehold tenure; approx. 679 sq ft (average sized)
- Built c.1976–82; timber-frame construction assumed
- Warm-air mains gas heating; double glazing install date unknown
- Would benefit from cosmetic updating to maximise value
Centrally located in Peacehaven, this two-bedroom end-of-terrace home offers a practical layout and straightforward ownership. The open-plan lounge/diner and kitchen create a bright, flexible ground floor space, while two good-size bedrooms upstairs suit a small family or couple. A modern kitchen and double glazing add immediate comfort.
Outside, the property benefits from a small, secure rear garden, garage en bloc and off-street parking — a useful combination in a town-centre location. The house is freehold, on a quiet street close to shops, bus stops and schools, with fast broadband and strong mobile signal.
Built in the late 1970s/early 1980s with timber-frame construction (assumed) and warm-air gas heating, the home is average-sized at around 679 sq ft. It presents solid potential for cosmetic improvement and value-adding updates; buyers should note glazing install dates are unknown and some modernisation may be desired.
Practical points for buyers: council tax is affordable, flood risk is low and the area is considered affluent with low crime. This property will suit first-time buyers seeking a manageable starter home or investors after a tenant-ready house in a central location.
