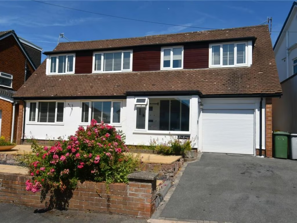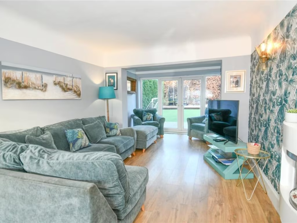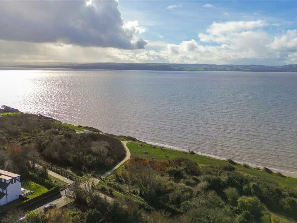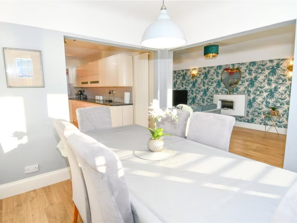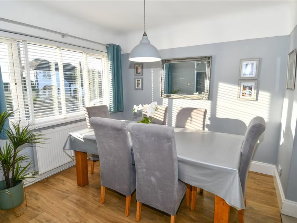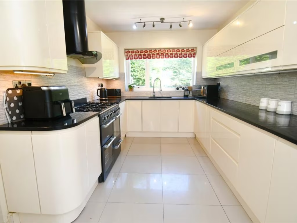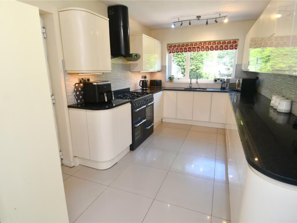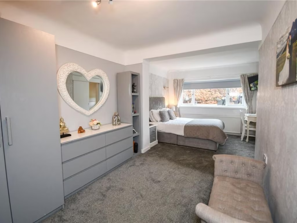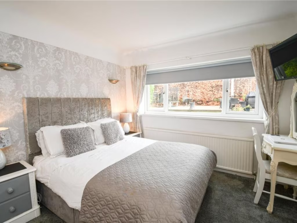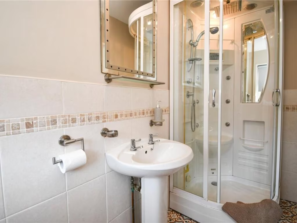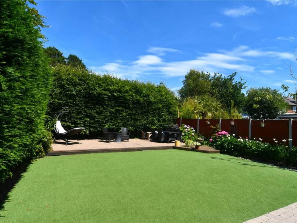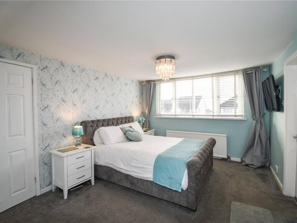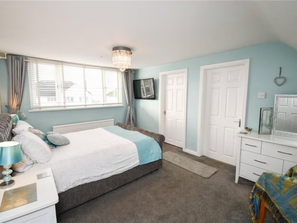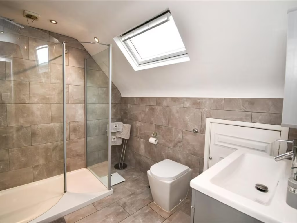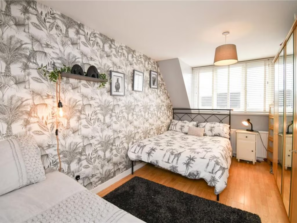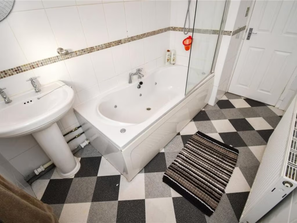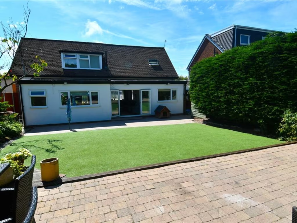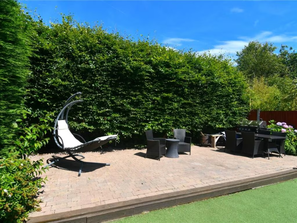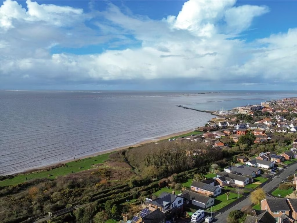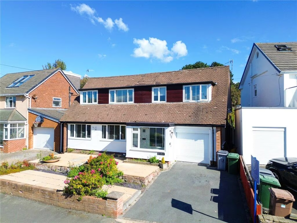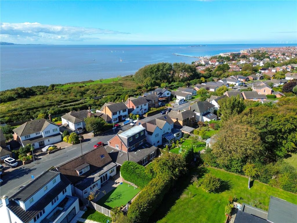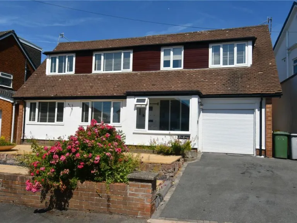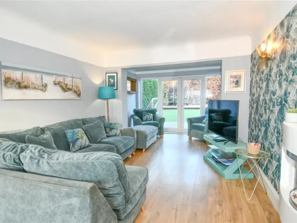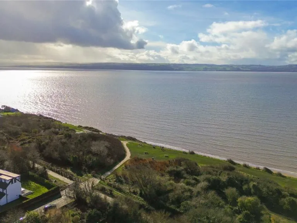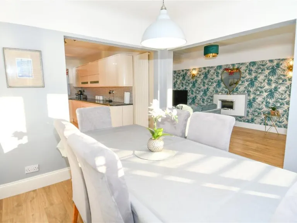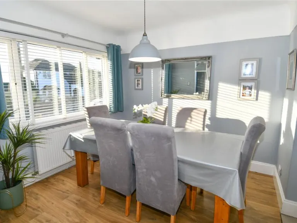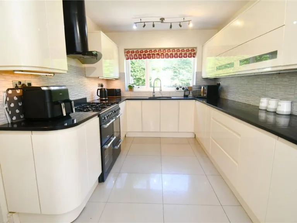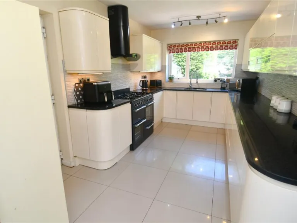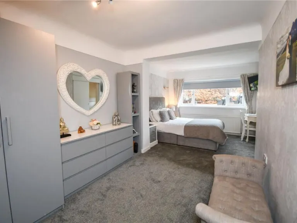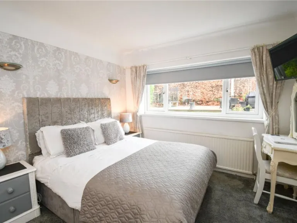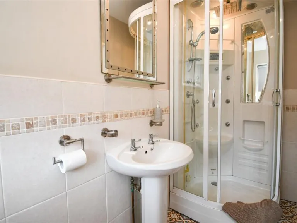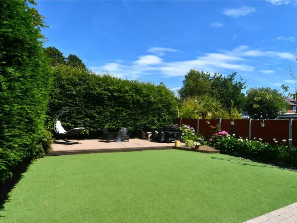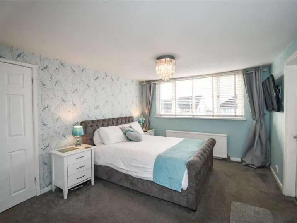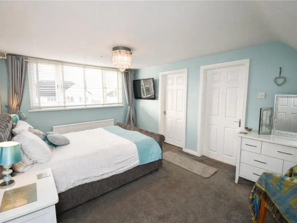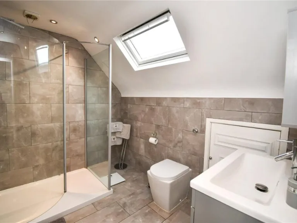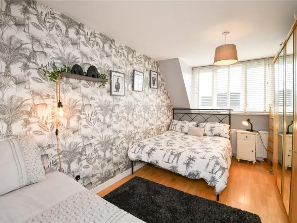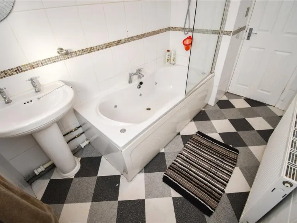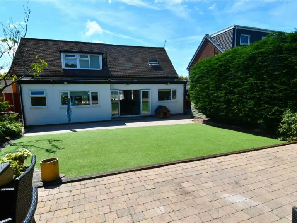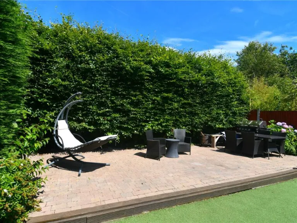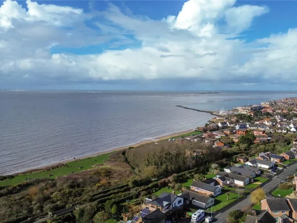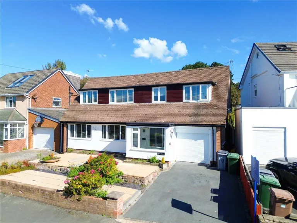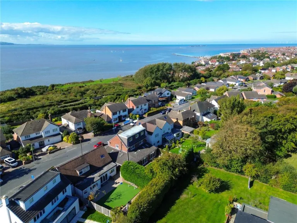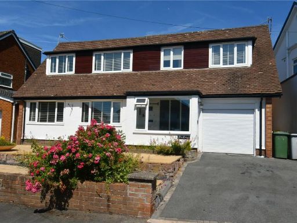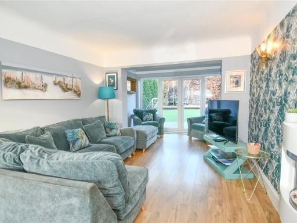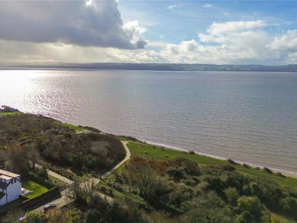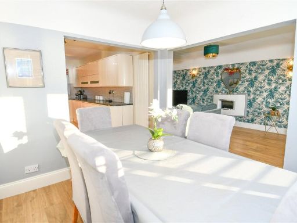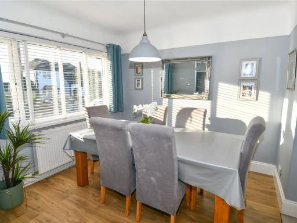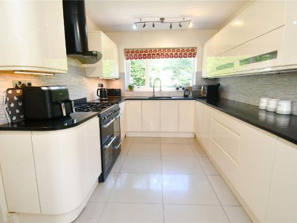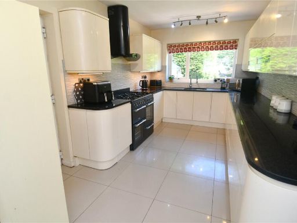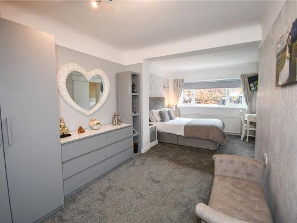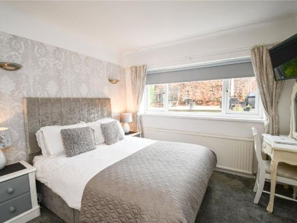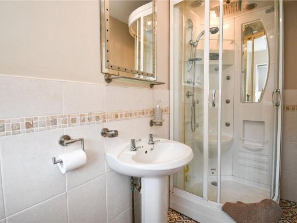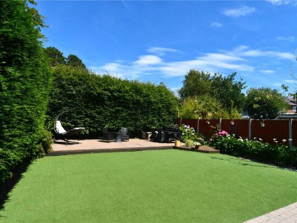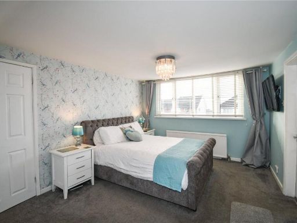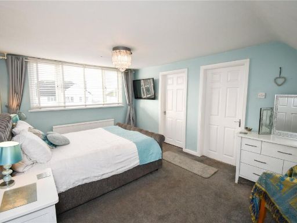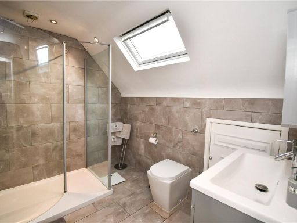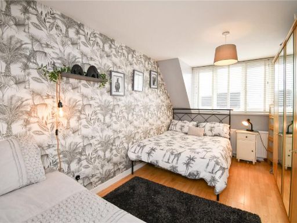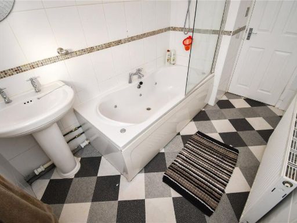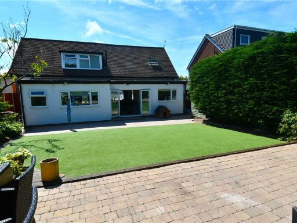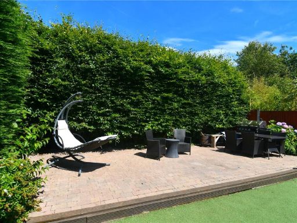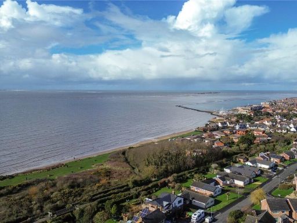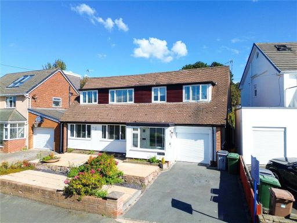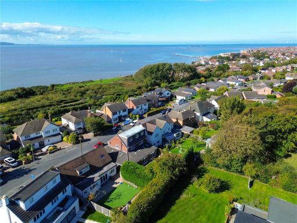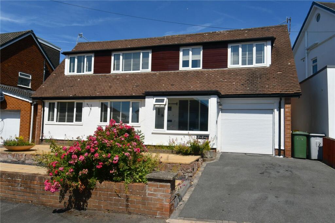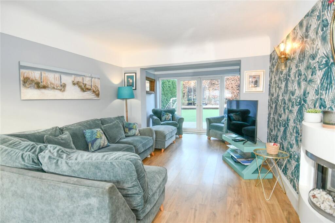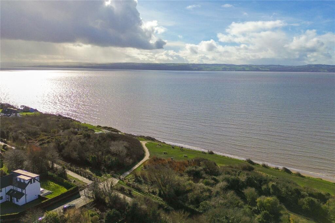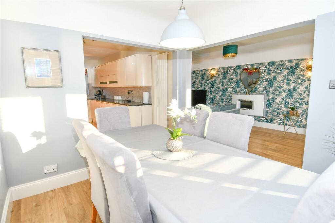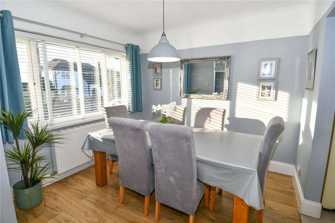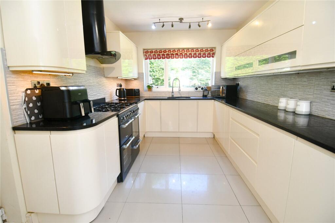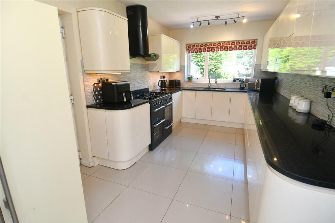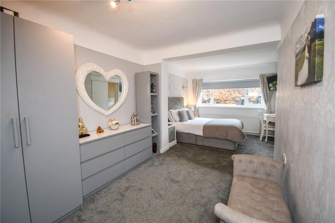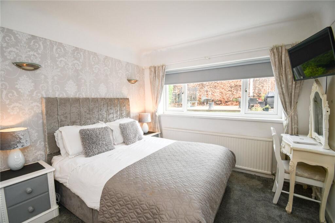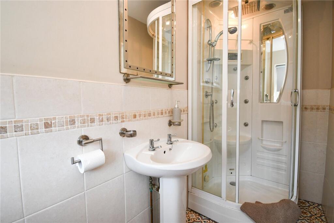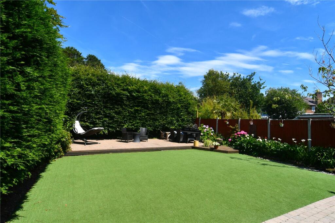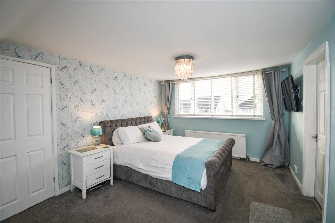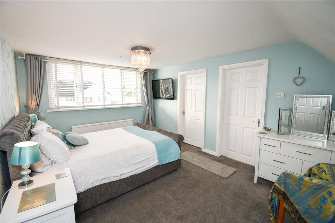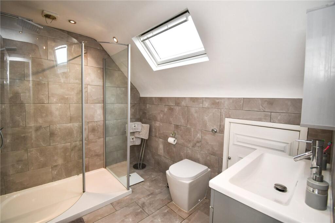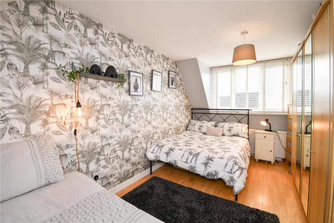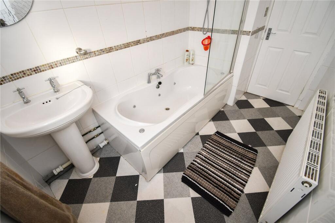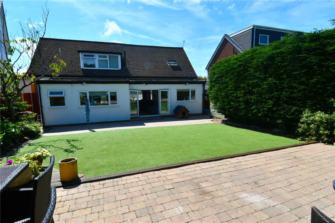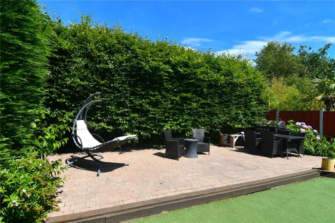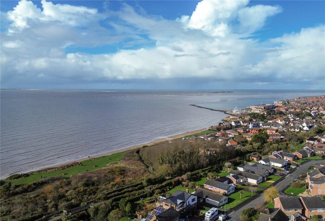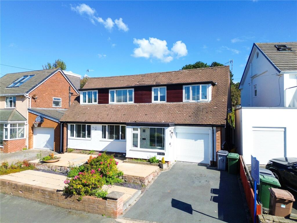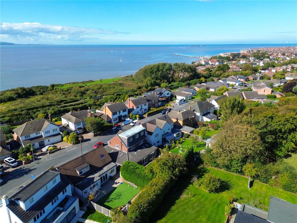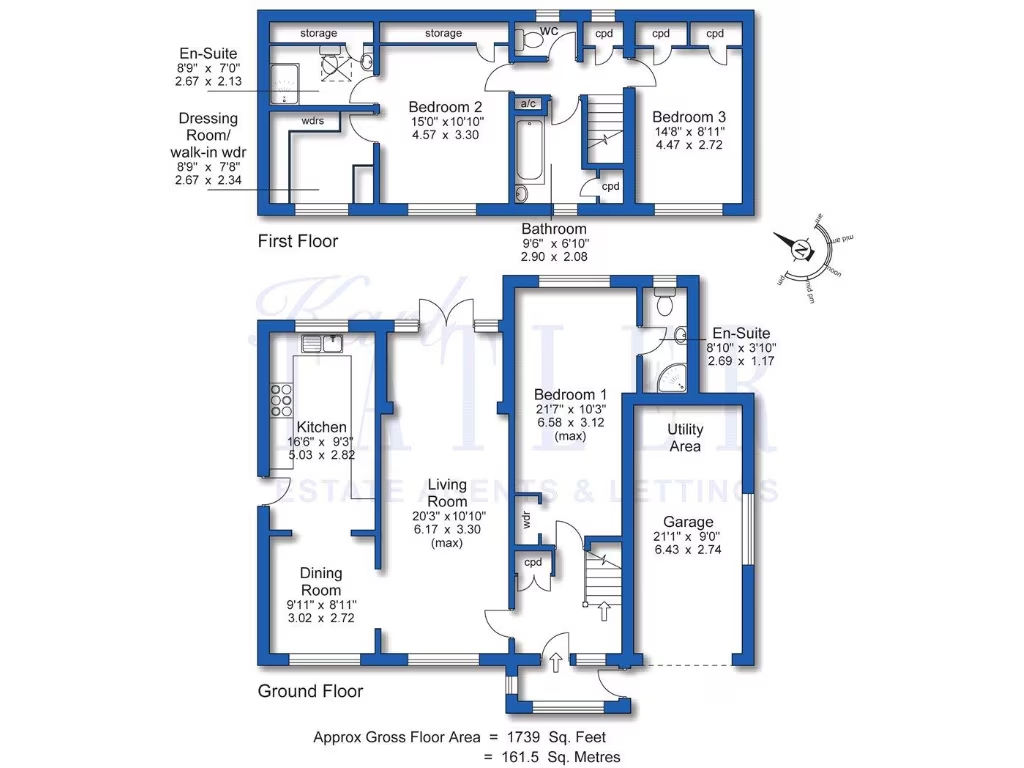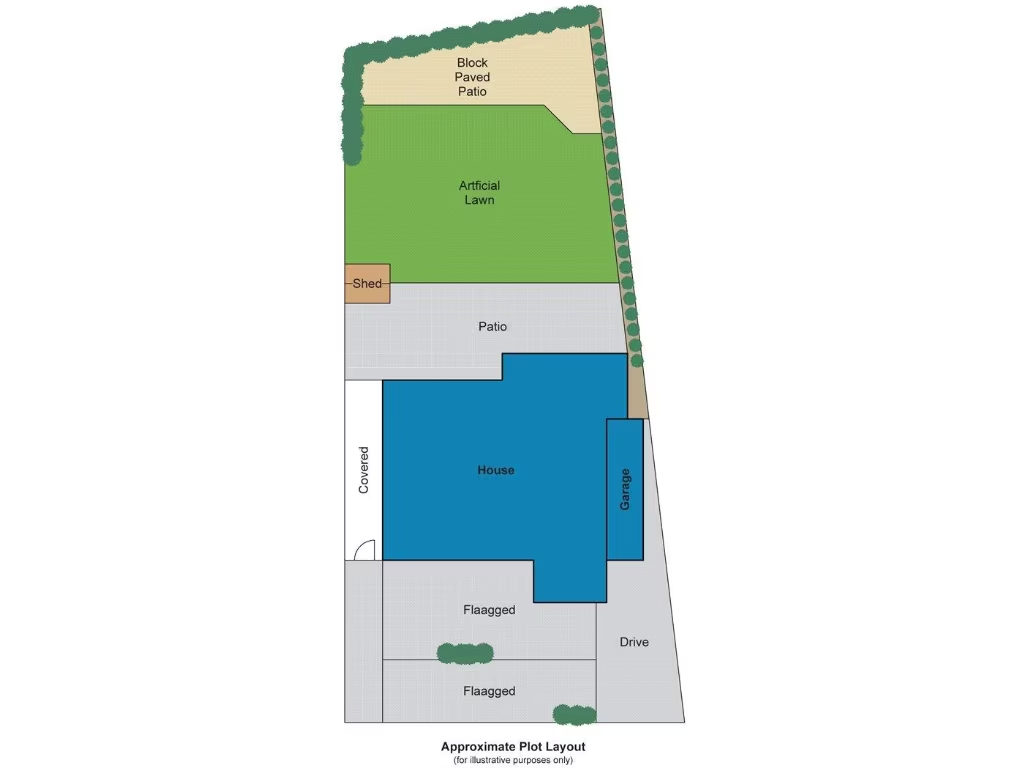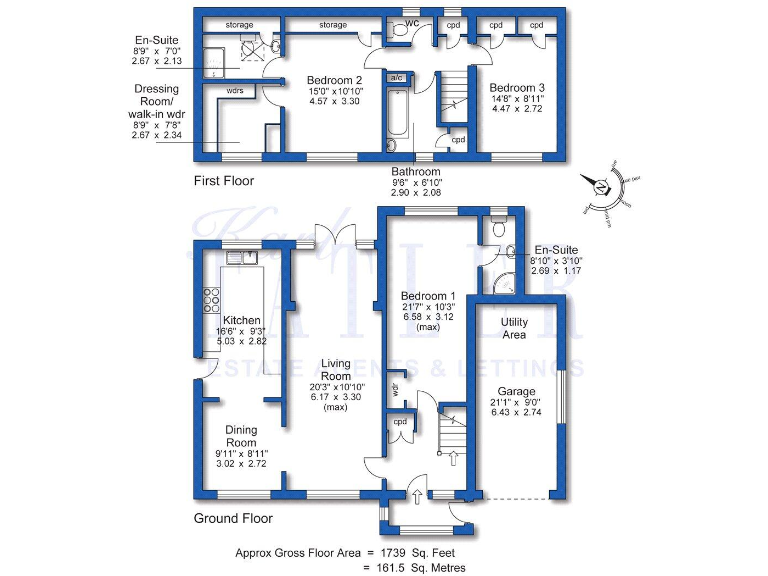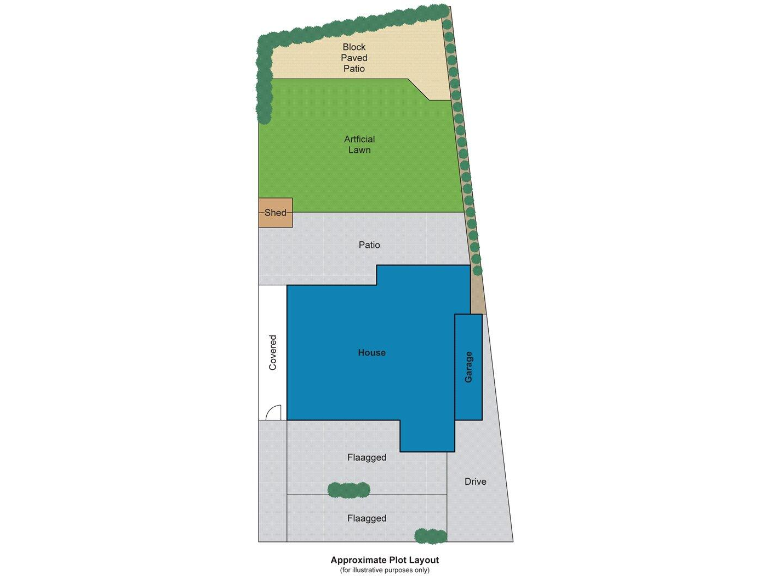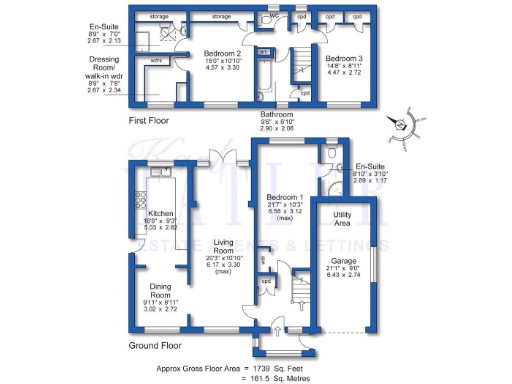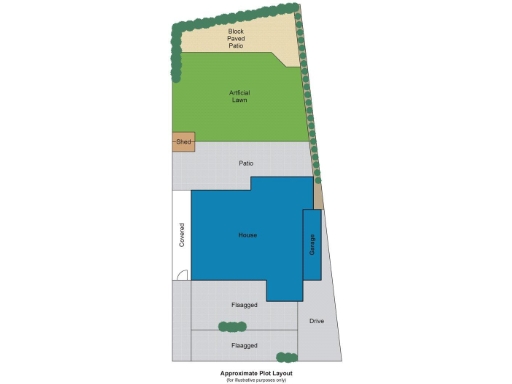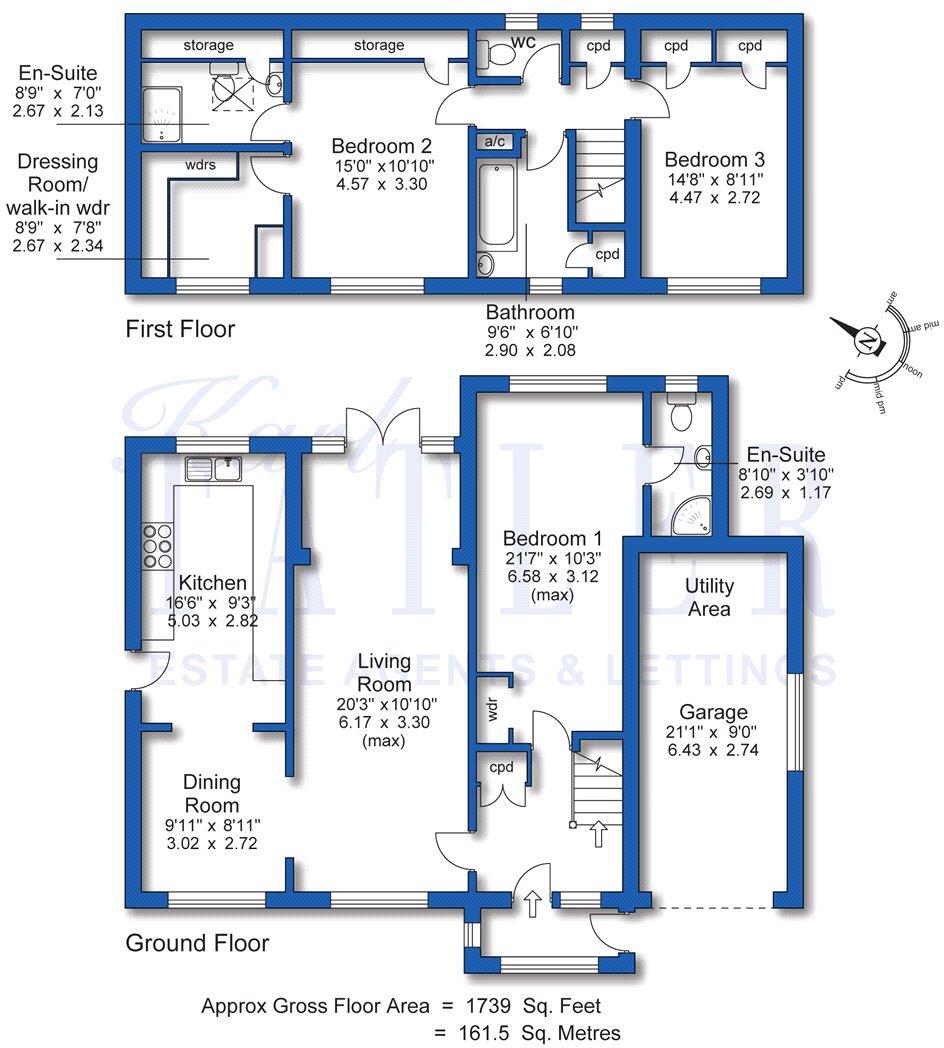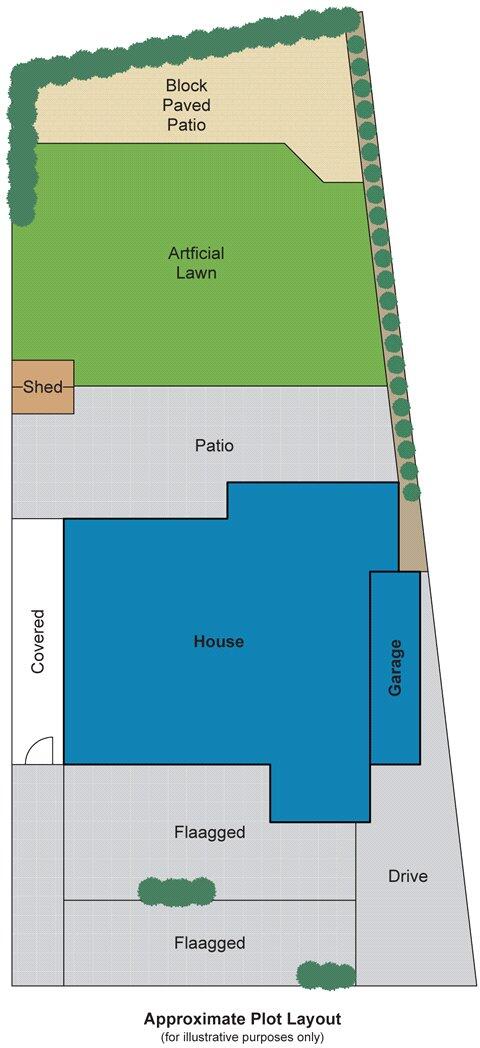Summary - 18 MELLONCROFT DRIVE WIRRAL CH48 2JB
3 bed 3 bath Detached
Large three-bedroom Caldy home with versatile living, garage and low-maintenance garden near coast and top schools.
Three double bedrooms, two with ensuites, versatile floorplan including ground-floor bedroom option
Large living space: open-plan living, dining and well-equipped kitchen
Approx 1,739 sq ft across two floors; generous room dimensions throughout
Garage and wide driveway providing multiple off-street parking spaces
Low-maintenance rear garden with artificial lawn and large paved entertaining area
Constructed c.1950–1966; may require cosmetic modernisation in places
Double glazing present but installation date unknown
Freehold, no flood risk, very low crime, fast broadband and excellent mobile signal
Set on a sought-after road in Caldy, this substantial three-bedroom home offers flexible living across a generous 1,739 sq ft. The open-plan ground floor creates a sociable hub with direct garden access, while two upstairs double bedrooms include ensuite facilities for family convenience.
Outdoors is landscaped for low maintenance: artificial lawn, large block-paved patio, tall hedging and a driveway plus garage. The location is a strong practical draw — very low crime, fast broadband and excellent mobile signal, with coastal and woodland walks nearby and several highly rated schools within easy reach.
Built in the mid-20th century, the property is structurally conventional with cavity walls and gas central heating via boiler and radiators. Double glazing is present but the install date is unknown; the home may benefit from cosmetic updating in places to match modern finishes.
This freehold house suits families who prioritise space, outdoor privacy and location over a brand-new finish. It also presents straightforward potential for anyone wanting to add contemporary touches or reconfigure parts of the interior to personalise the layout.
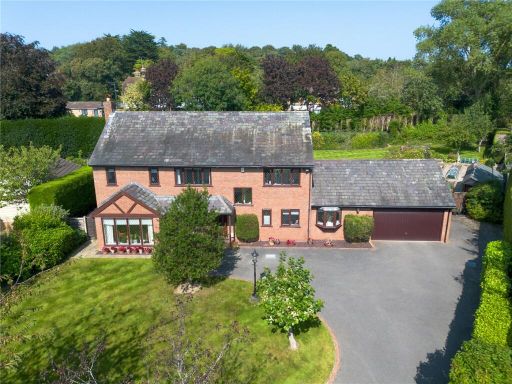 5 bedroom detached house for sale in Caldy Chase Drive, Caldy, Wirral, CH48 — £1,200,000 • 5 bed • 2 bath • 2695 ft²
5 bedroom detached house for sale in Caldy Chase Drive, Caldy, Wirral, CH48 — £1,200,000 • 5 bed • 2 bath • 2695 ft²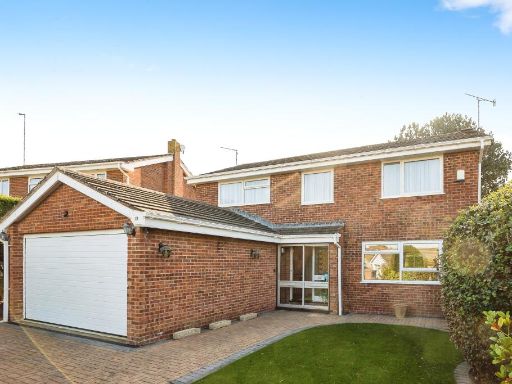 4 bedroom detached house for sale in Carisbrooke Close, Wirral, Merseyside, CH48 — £650,000 • 4 bed • 2 bath • 1534 ft²
4 bedroom detached house for sale in Carisbrooke Close, Wirral, Merseyside, CH48 — £650,000 • 4 bed • 2 bath • 1534 ft²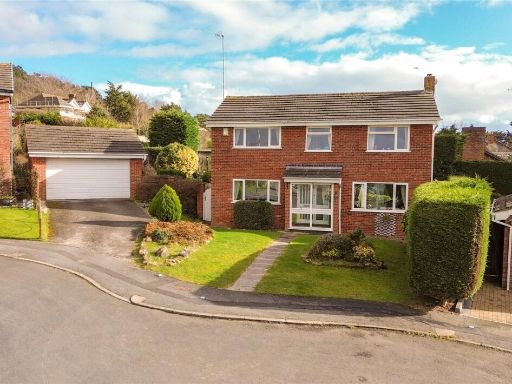 4 bedroom detached house for sale in Carisbrooke Close, Caldy, Wirral, CH48 — £680,000 • 4 bed • 2 bath • 1306 ft²
4 bedroom detached house for sale in Carisbrooke Close, Caldy, Wirral, CH48 — £680,000 • 4 bed • 2 bath • 1306 ft²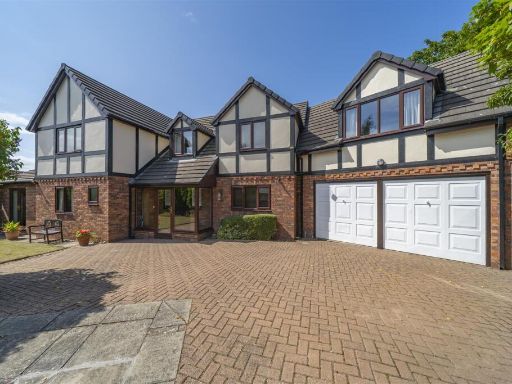 5 bedroom detached house for sale in Westward Ho, Caldy, Wirral, CH48 — £900,000 • 5 bed • 3 bath • 3000 ft²
5 bedroom detached house for sale in Westward Ho, Caldy, Wirral, CH48 — £900,000 • 5 bed • 3 bath • 3000 ft²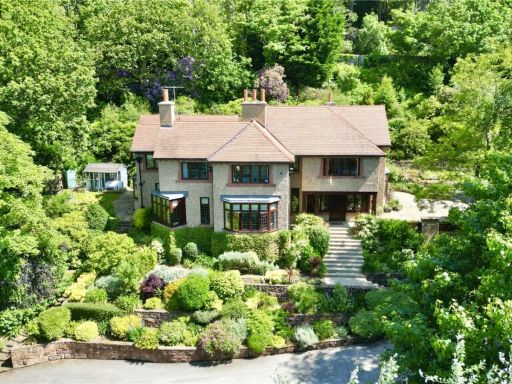 5 bedroom detached house for sale in Caldy Road, Wirral, Merseyside, CH48 — £1,400,000 • 5 bed • 3 bath • 3358 ft²
5 bedroom detached house for sale in Caldy Road, Wirral, Merseyside, CH48 — £1,400,000 • 5 bed • 3 bath • 3358 ft²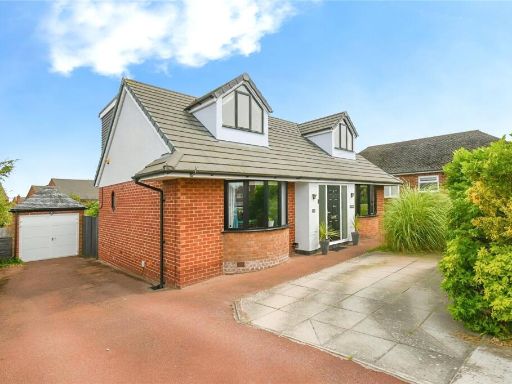 4 bedroom detached house for sale in The Spinney, West Kirby, Wirral, CH48 — £550,000 • 4 bed • 3 bath • 1560 ft²
4 bedroom detached house for sale in The Spinney, West Kirby, Wirral, CH48 — £550,000 • 4 bed • 3 bath • 1560 ft²