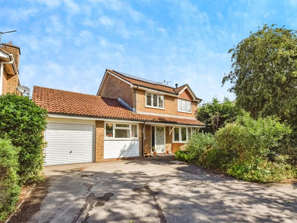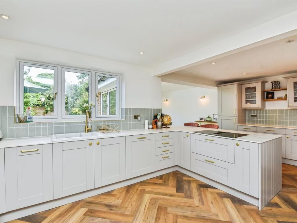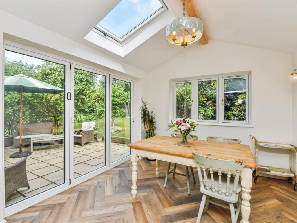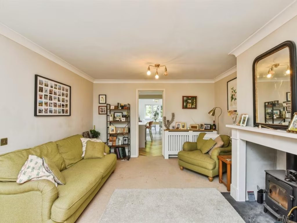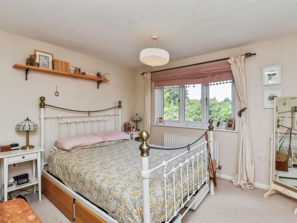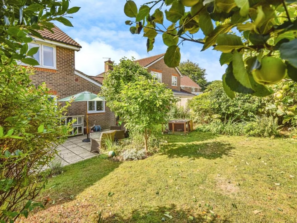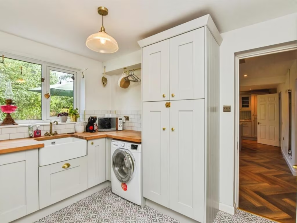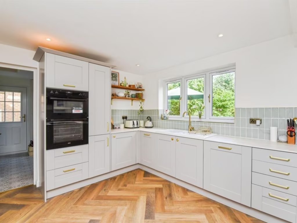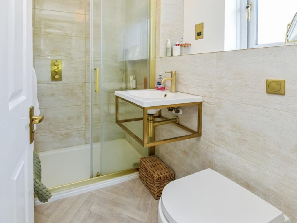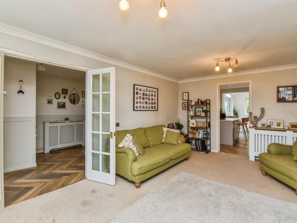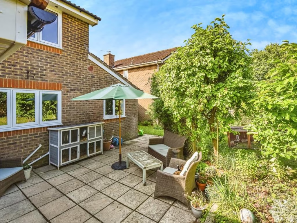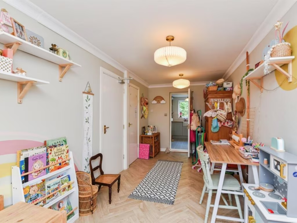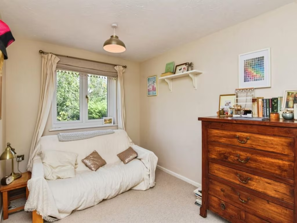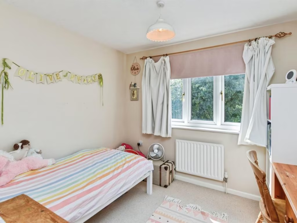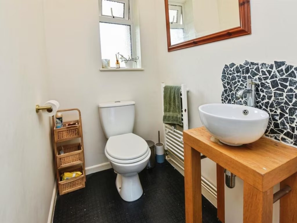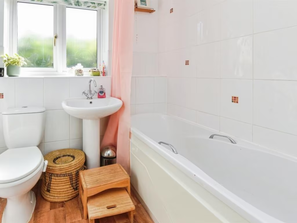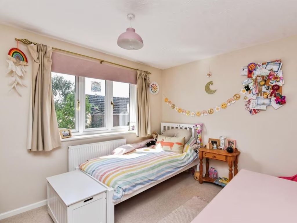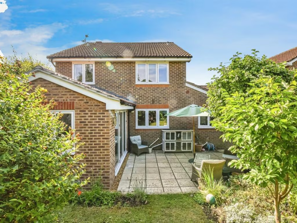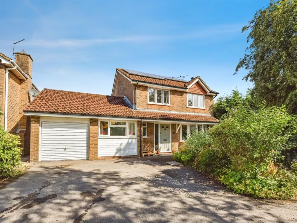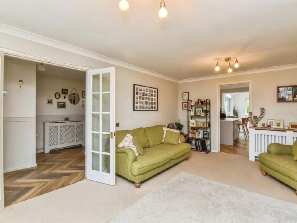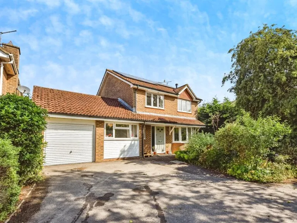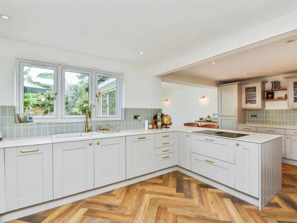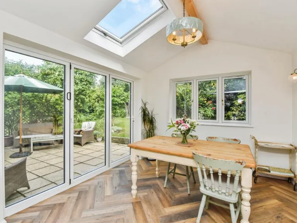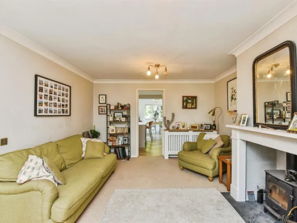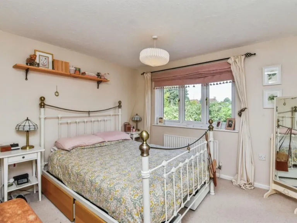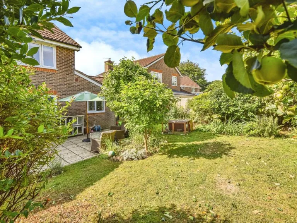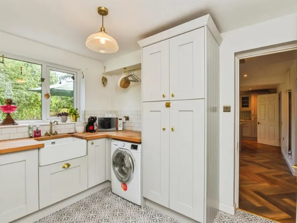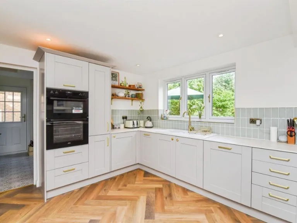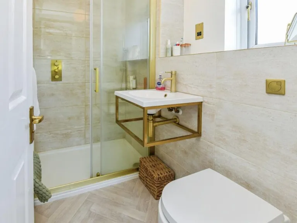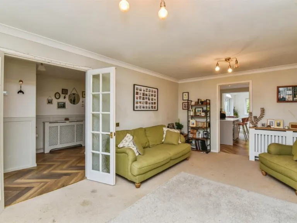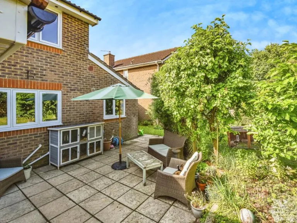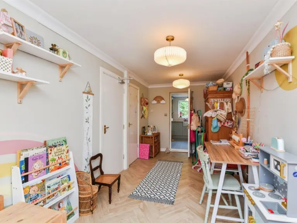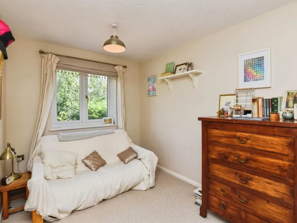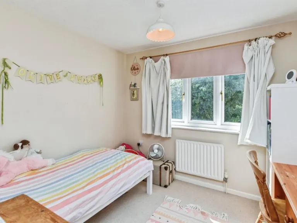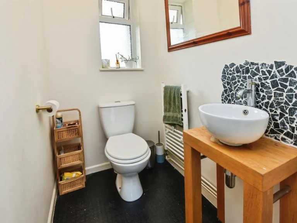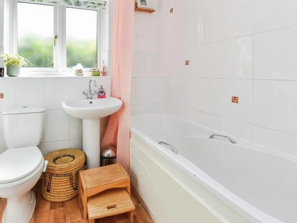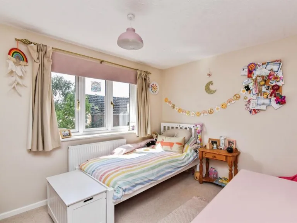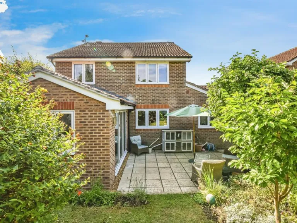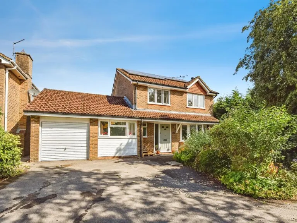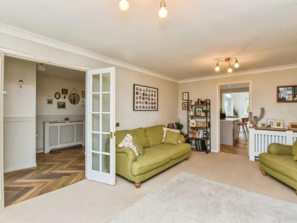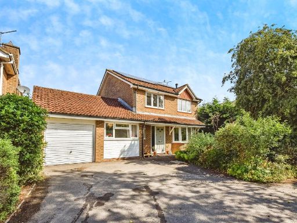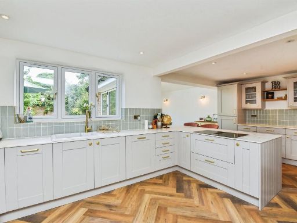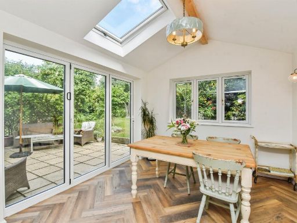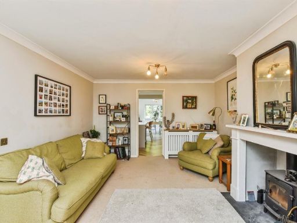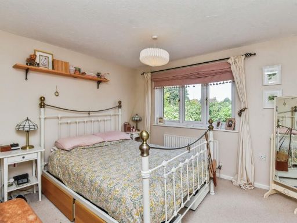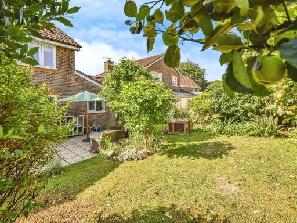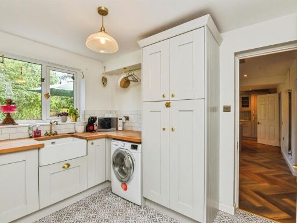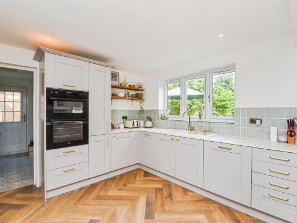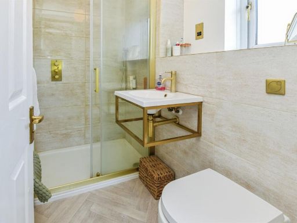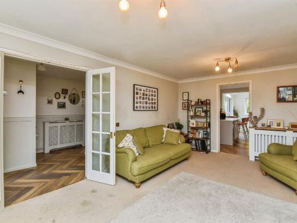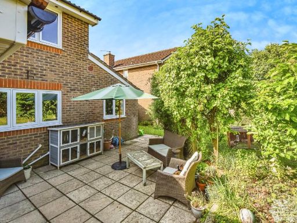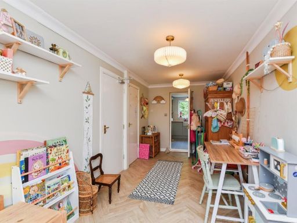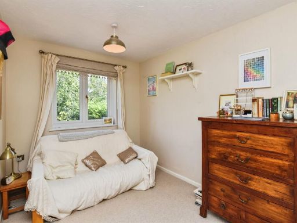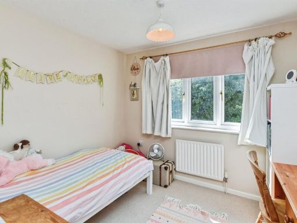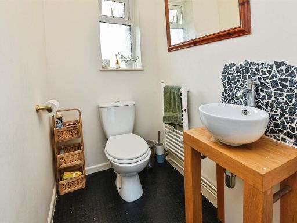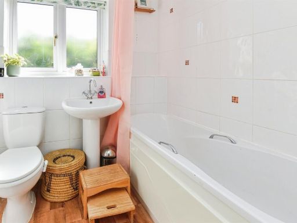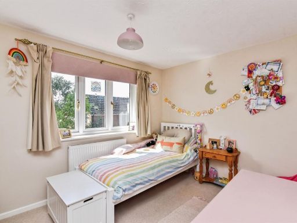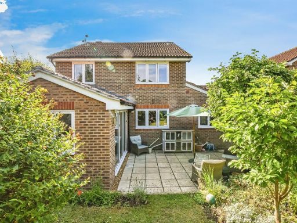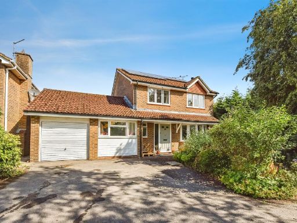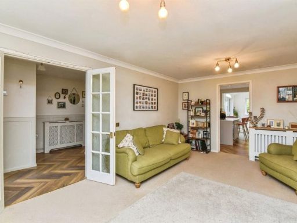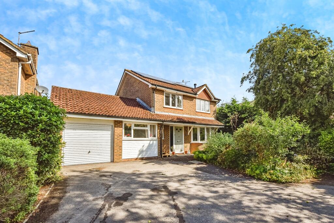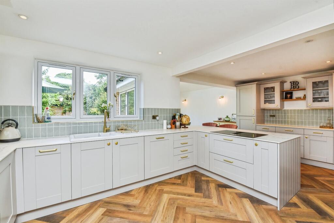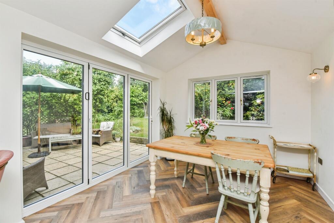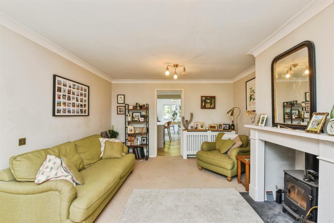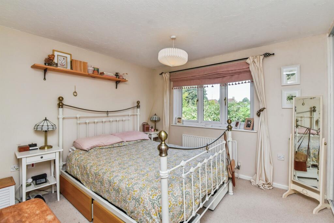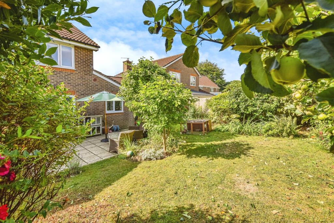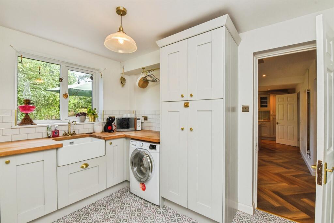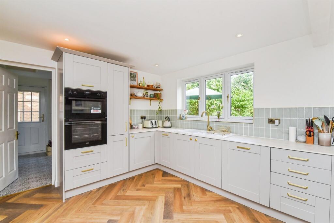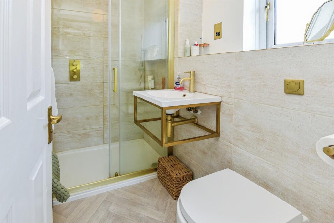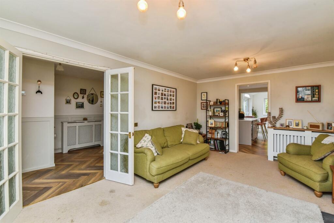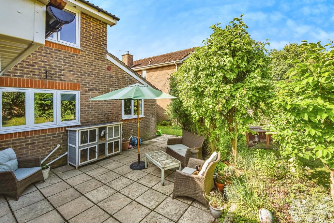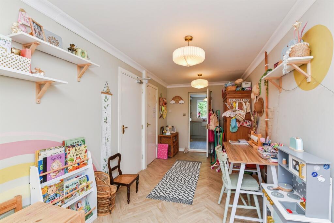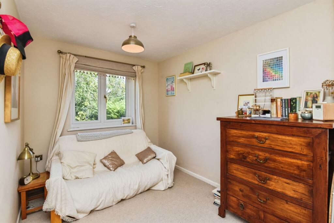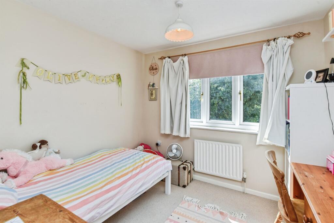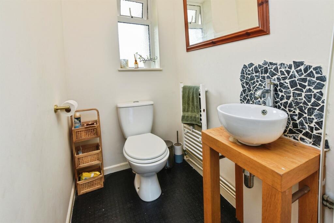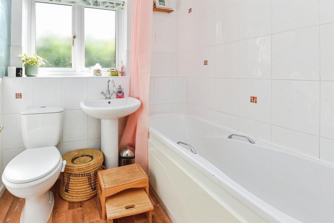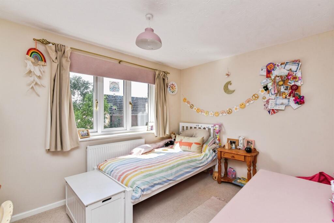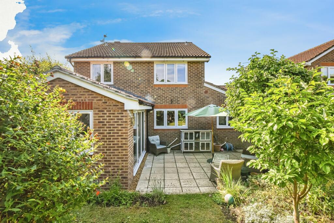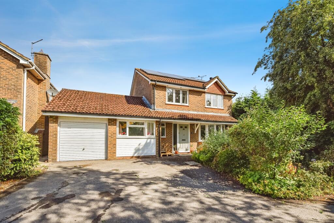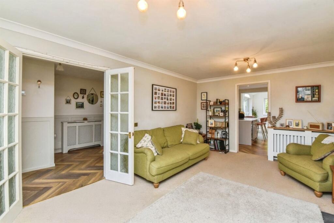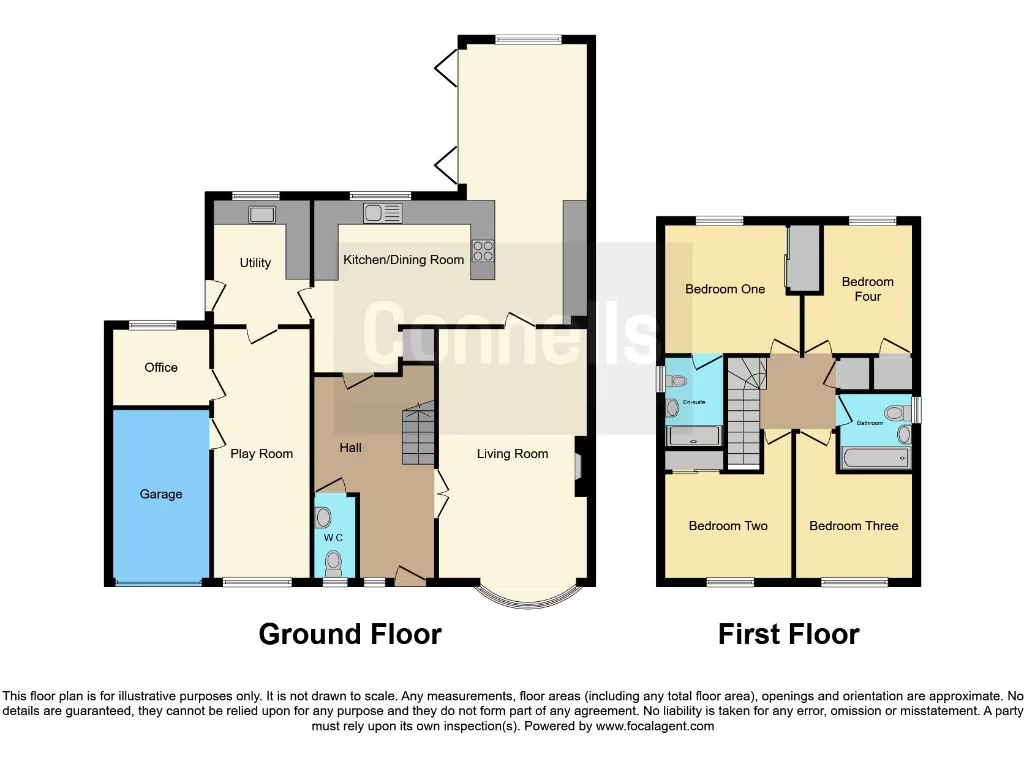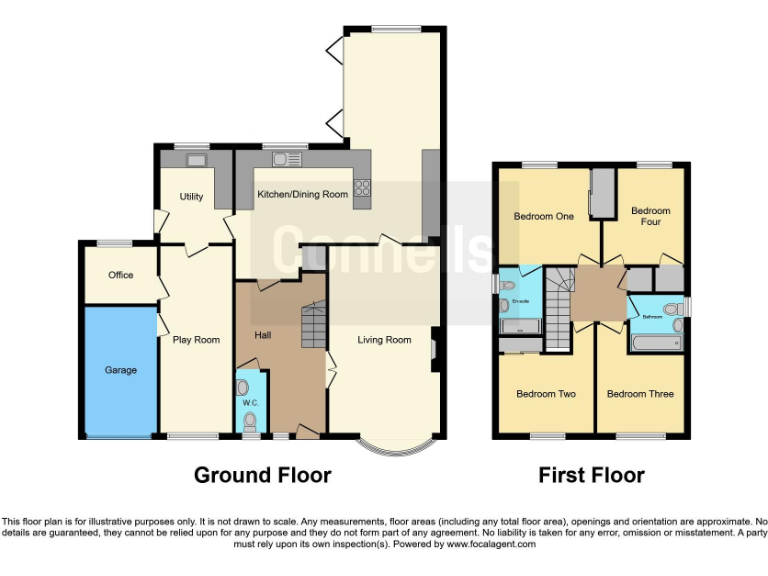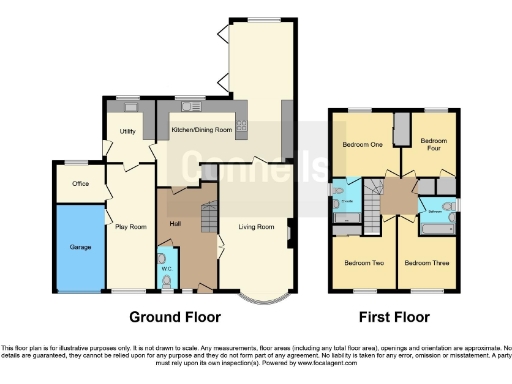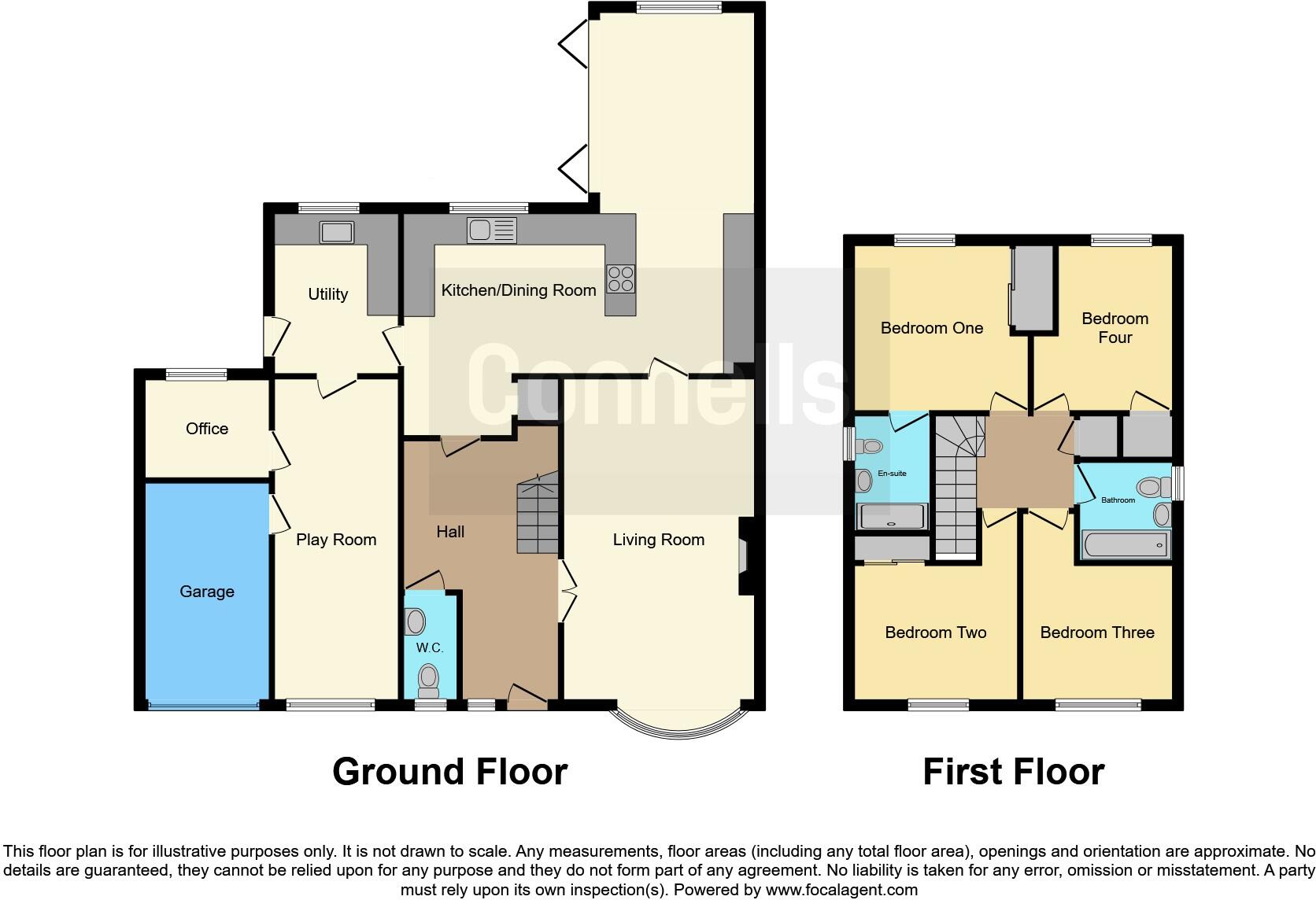Summary - 48 LINDEN PARK SHAFTESBURY SP7 8QZ
4 bed 2 bath Detached
Large garden, bifold kitchen/diner and home office — ideal for growing families.
4 bedroom detached family home on a large private plot
This spacious four-bedroom detached house on Linden Park suits a family seeking generous living space and a large private garden in a quiet Shaftesbury location. The ground floor is arranged for modern family life with a 28ft kitchen/diner and bifold doors that connect indoor dining to the patio and lawn. A separate playroom and a dedicated office offer flexible space for children and home working.
Practical features include an integral garage, ample driveway parking for several cars, a utility room and downstairs cloakroom. The master bedroom benefits from an ensuite; three further bedrooms and a family bathroom sit on the first floor. The property has double glazing (installed before 2002), gas central heating with a boiler and radiators, and cavity walls assumed insulated.
Eco and running-cost positives include nine solar panels currently reported to produce an annual revenue of around £2,000. The house sits on a large plot with mature planting, a patio area and a shed — good for outdoor play and garden projects. Flood risk is low and the area is affluent with good local schools.
Notable considerations: the house dates from the early 1990s and some updating is likely required to modernise finishes and services. Double glazing pre-dates 2002 and may not match current energy standards. Council tax is above average for the area. Buyers should verify solar income, measurements and service conditions (electrical, boiler and appliances) as part of a survey.
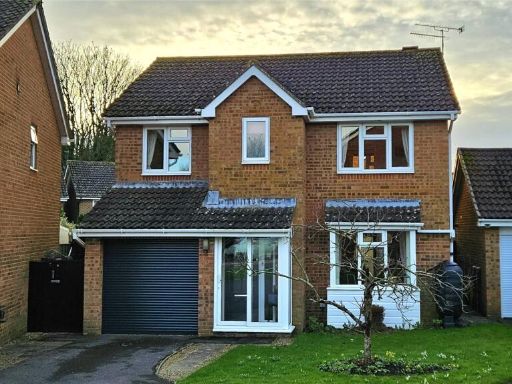 4 bedroom detached house for sale in Linden Park, Shaftesbury, Dorset, SP7 — £395,000 • 4 bed • 2 bath • 1449 ft²
4 bedroom detached house for sale in Linden Park, Shaftesbury, Dorset, SP7 — £395,000 • 4 bed • 2 bath • 1449 ft²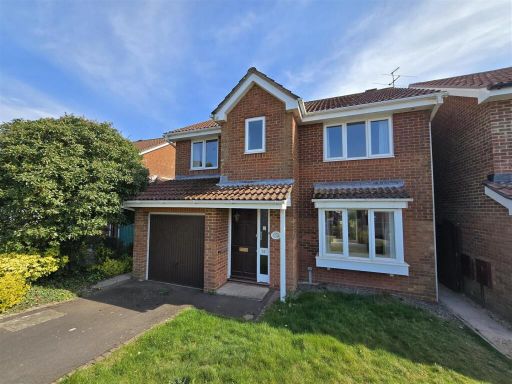 4 bedroom house for sale in Linden Park, Shaftesbury, SP7 — £385,000 • 4 bed • 2 bath • 1177 ft²
4 bedroom house for sale in Linden Park, Shaftesbury, SP7 — £385,000 • 4 bed • 2 bath • 1177 ft²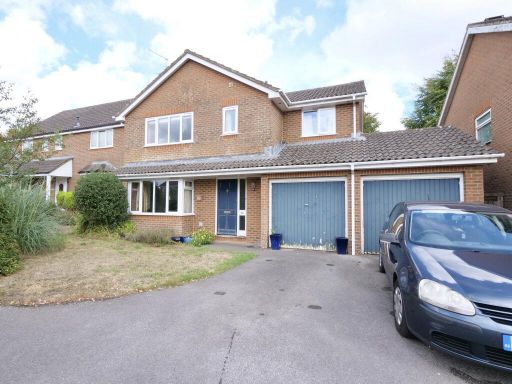 4 bedroom detached house for sale in Linden Park, Shaftesbury, SP7 — £450,000 • 4 bed • 2 bath • 1173 ft²
4 bedroom detached house for sale in Linden Park, Shaftesbury, SP7 — £450,000 • 4 bed • 2 bath • 1173 ft²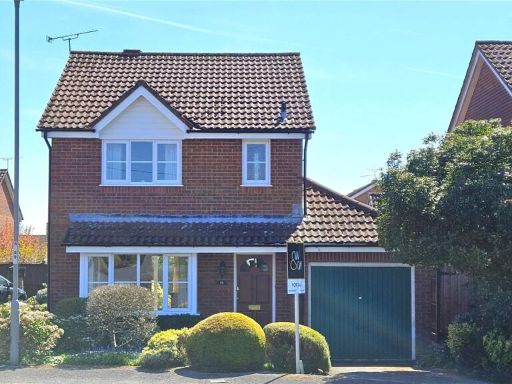 3 bedroom detached house for sale in Linden Park, Shaftesbury, Dorset, SP7 — £345,000 • 3 bed • 1 bath • 1027 ft²
3 bedroom detached house for sale in Linden Park, Shaftesbury, Dorset, SP7 — £345,000 • 3 bed • 1 bath • 1027 ft²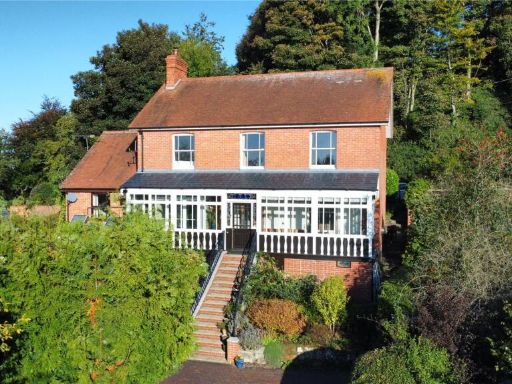 4 bedroom detached house for sale in St. Johns Hill, Shaftesbury, Dorset, SP7 — £775,000 • 4 bed • 3 bath • 1302 ft²
4 bedroom detached house for sale in St. Johns Hill, Shaftesbury, Dorset, SP7 — £775,000 • 4 bed • 3 bath • 1302 ft²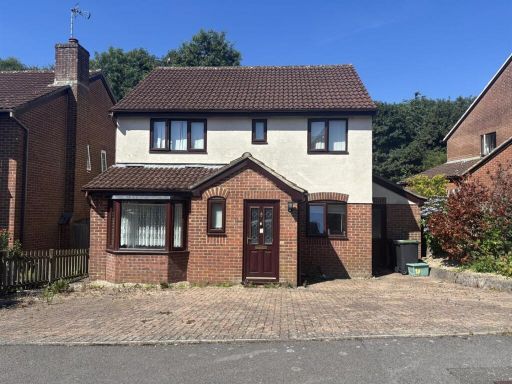 4 bedroom detached house for sale in Fairlane, Shaftesbury, SP7 — £370,000 • 4 bed • 1 bath • 2379 ft²
4 bedroom detached house for sale in Fairlane, Shaftesbury, SP7 — £370,000 • 4 bed • 1 bath • 2379 ft²