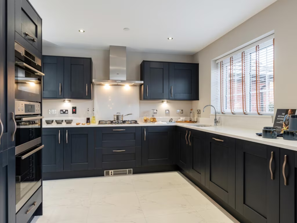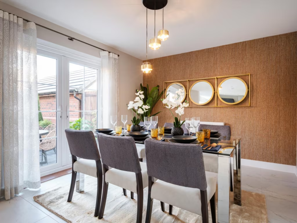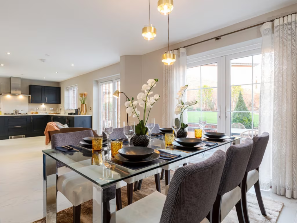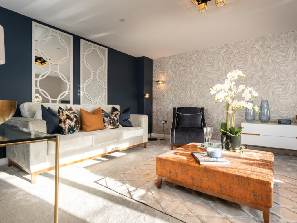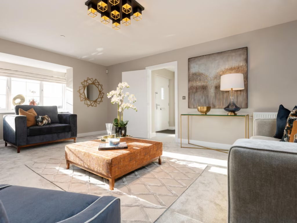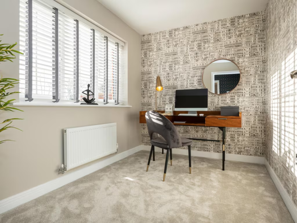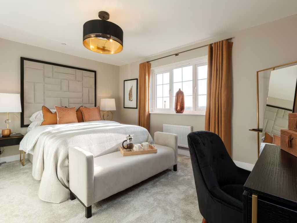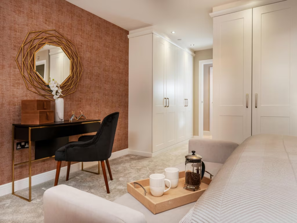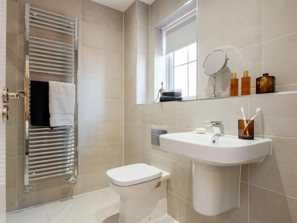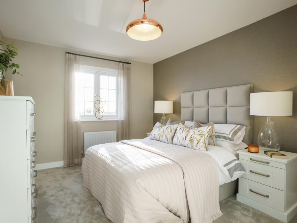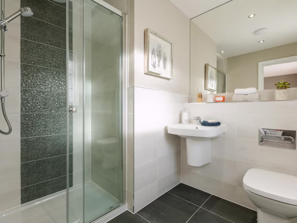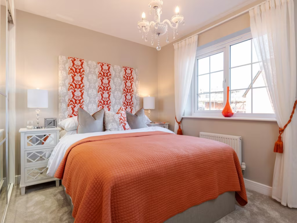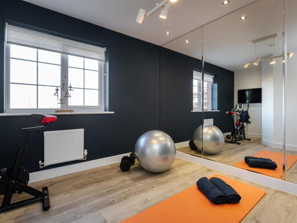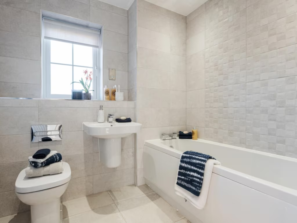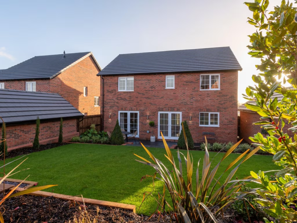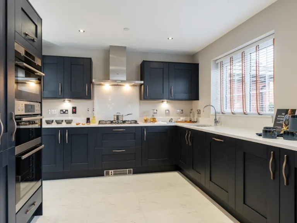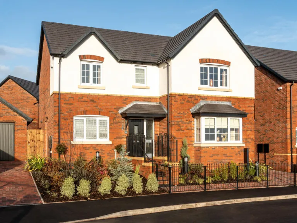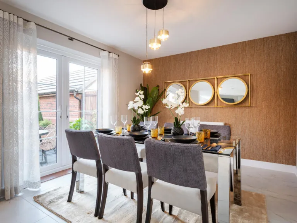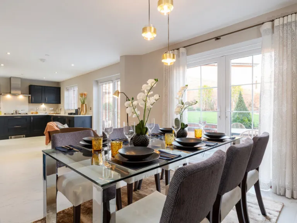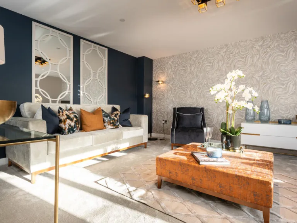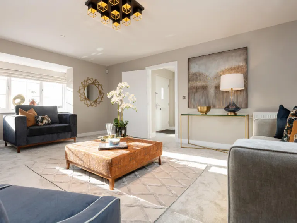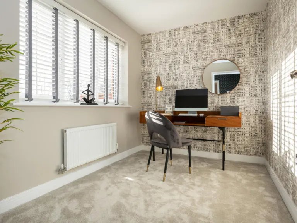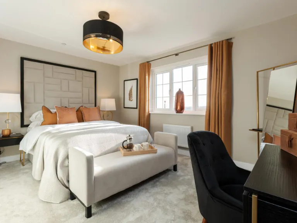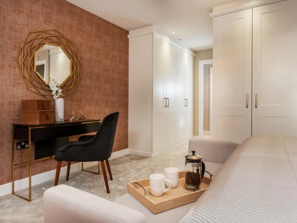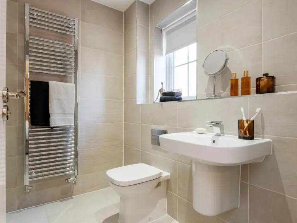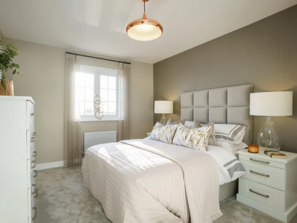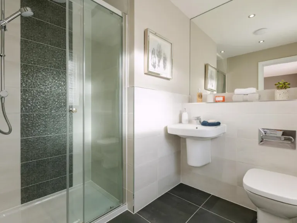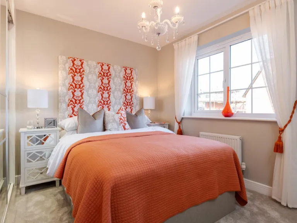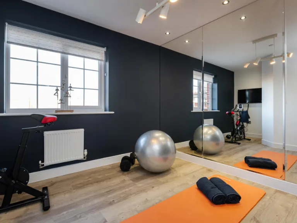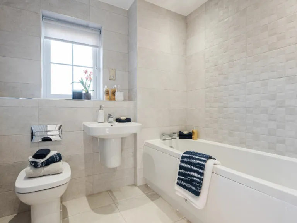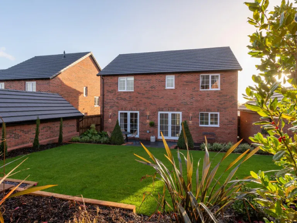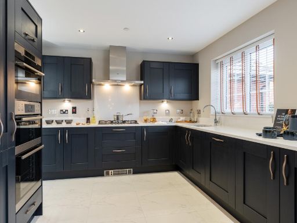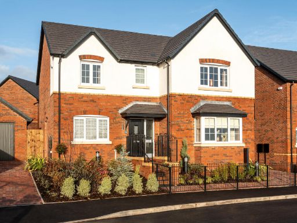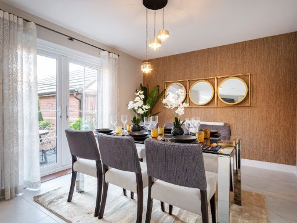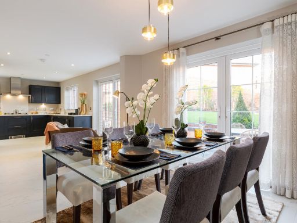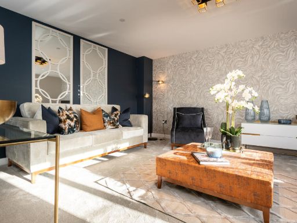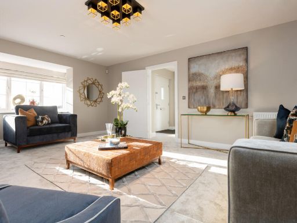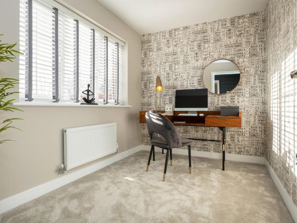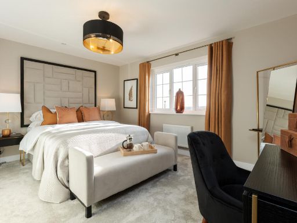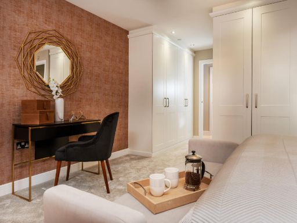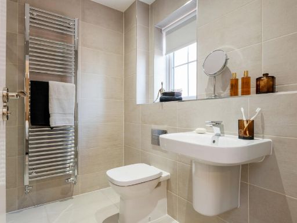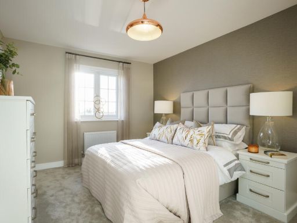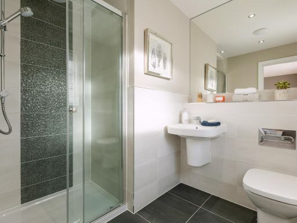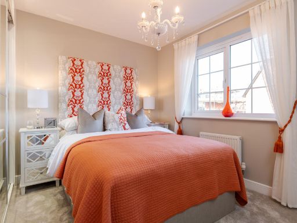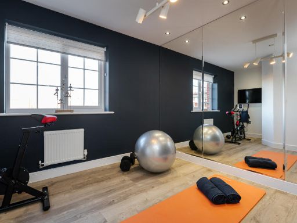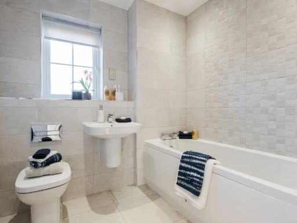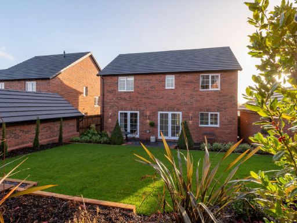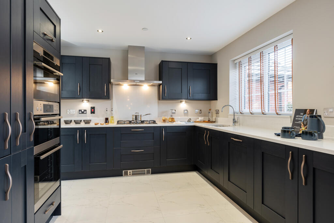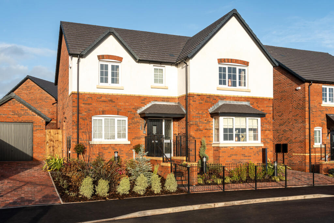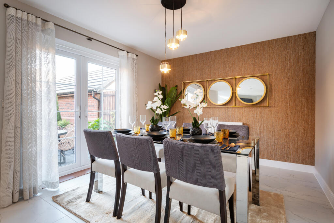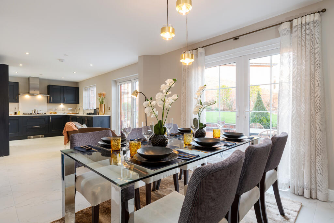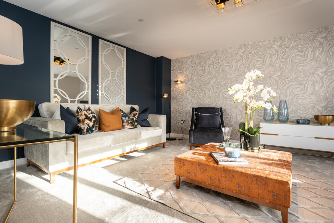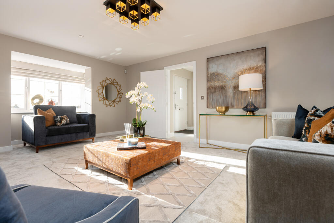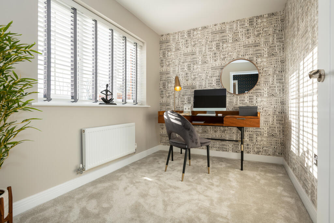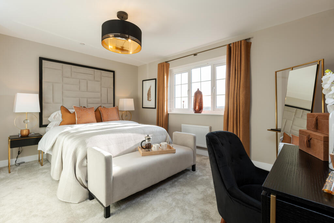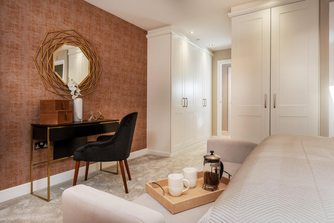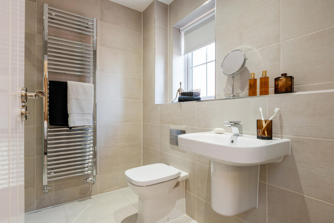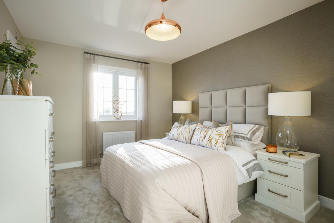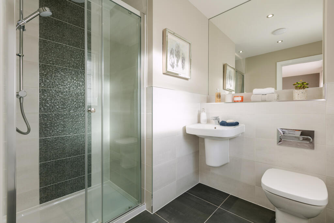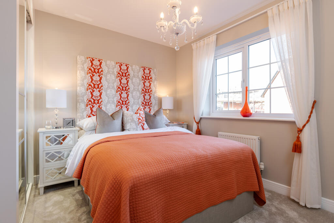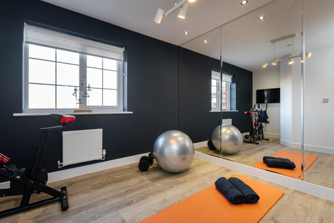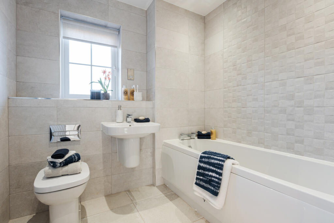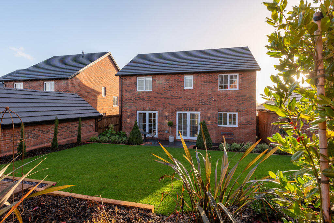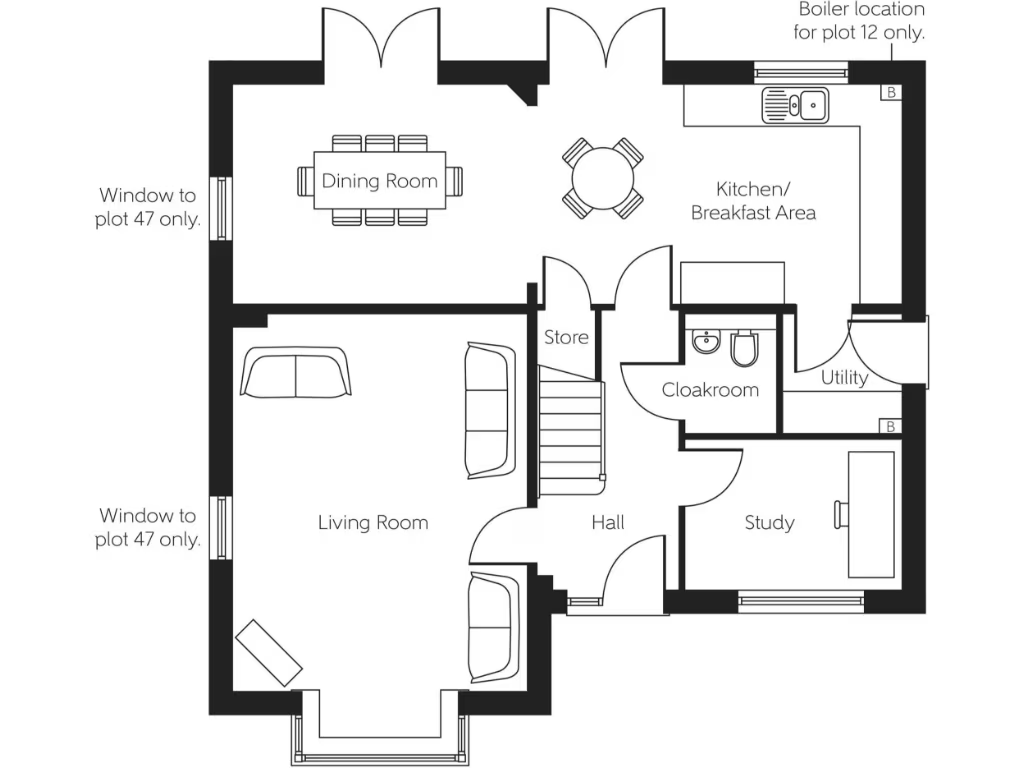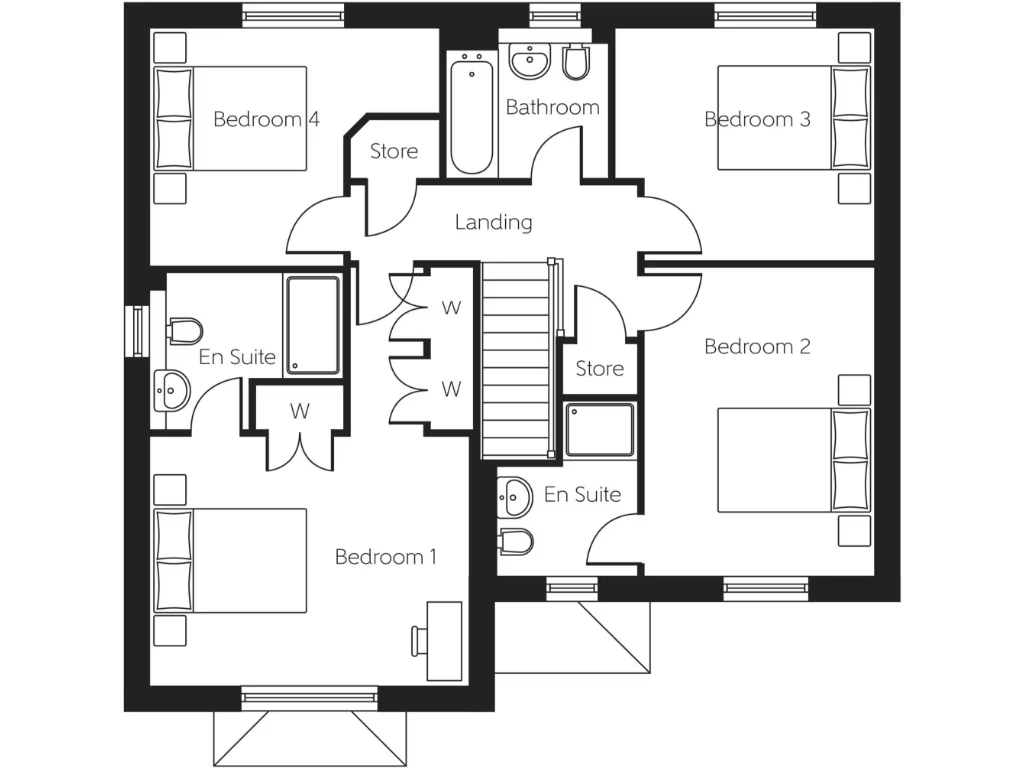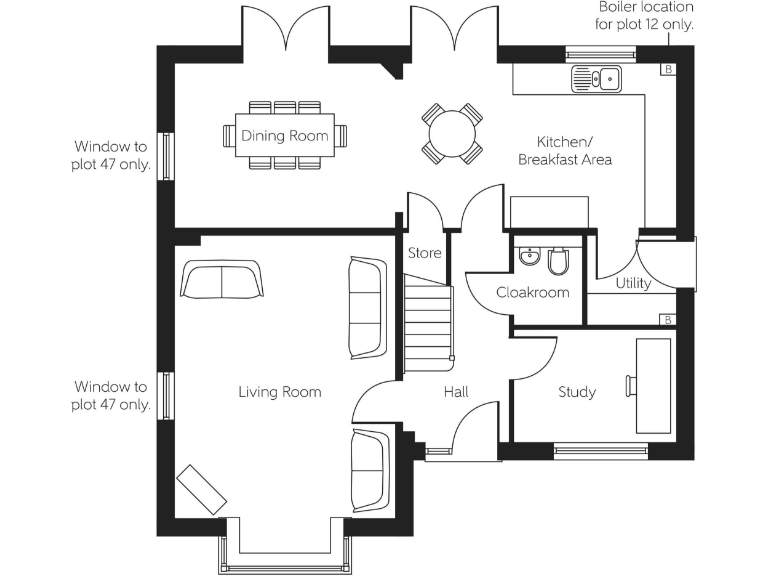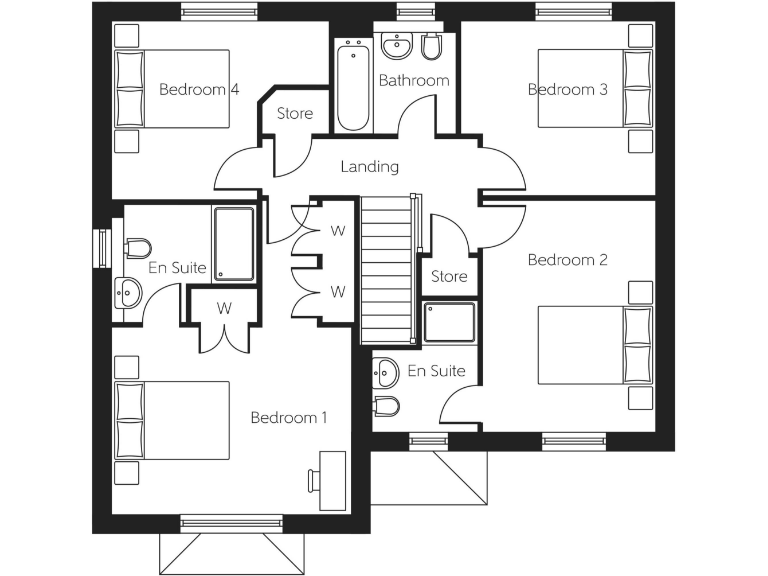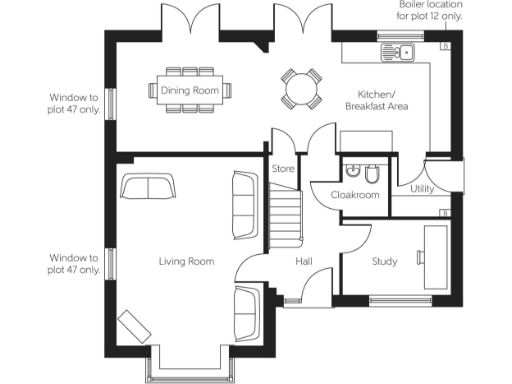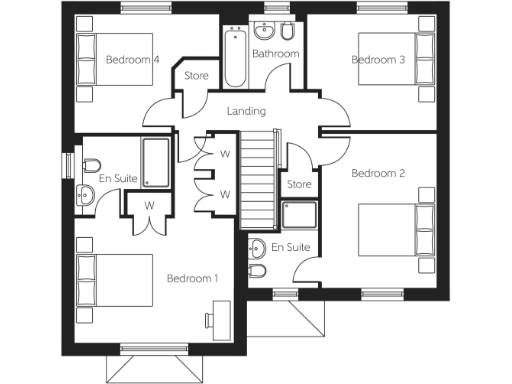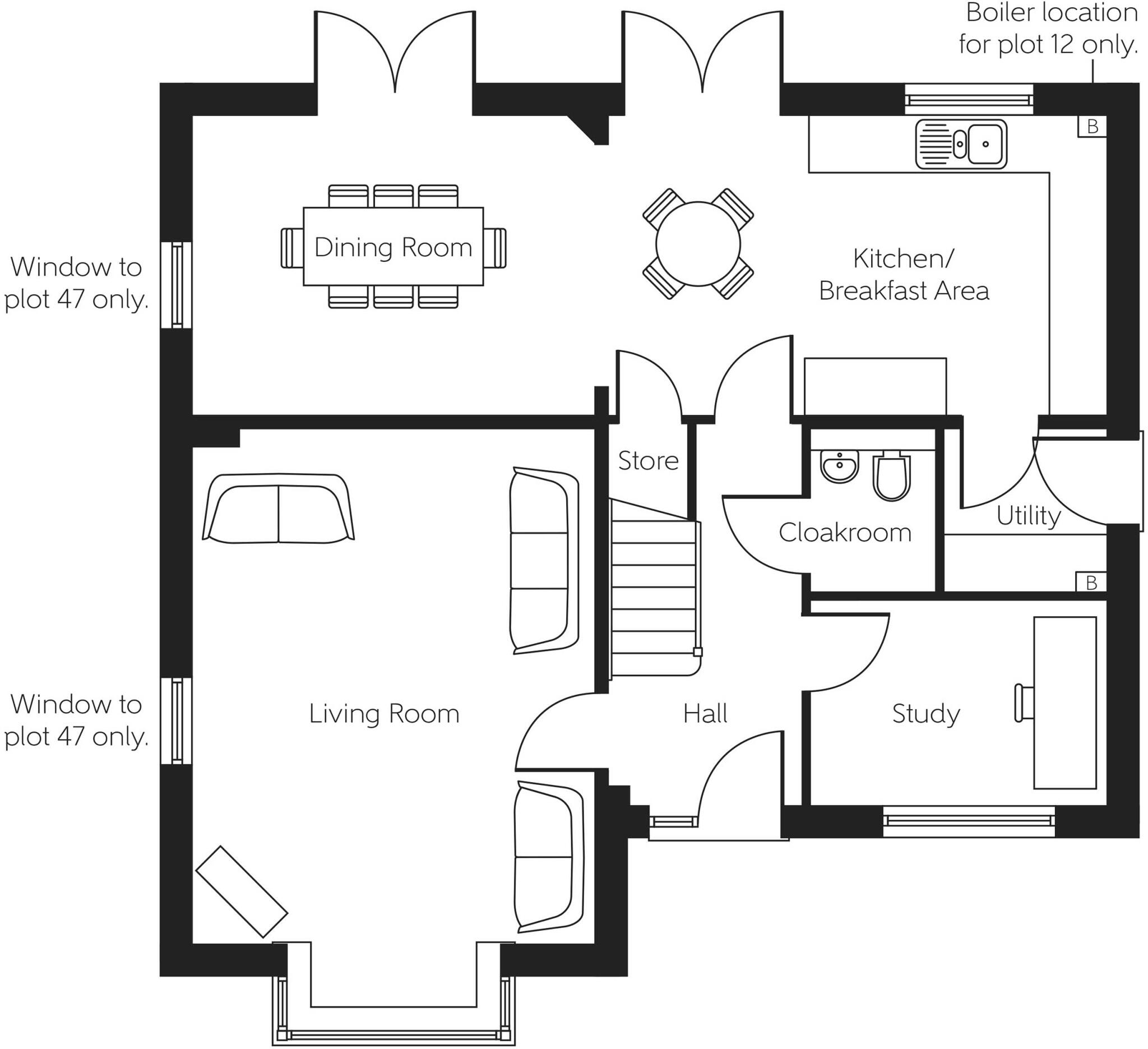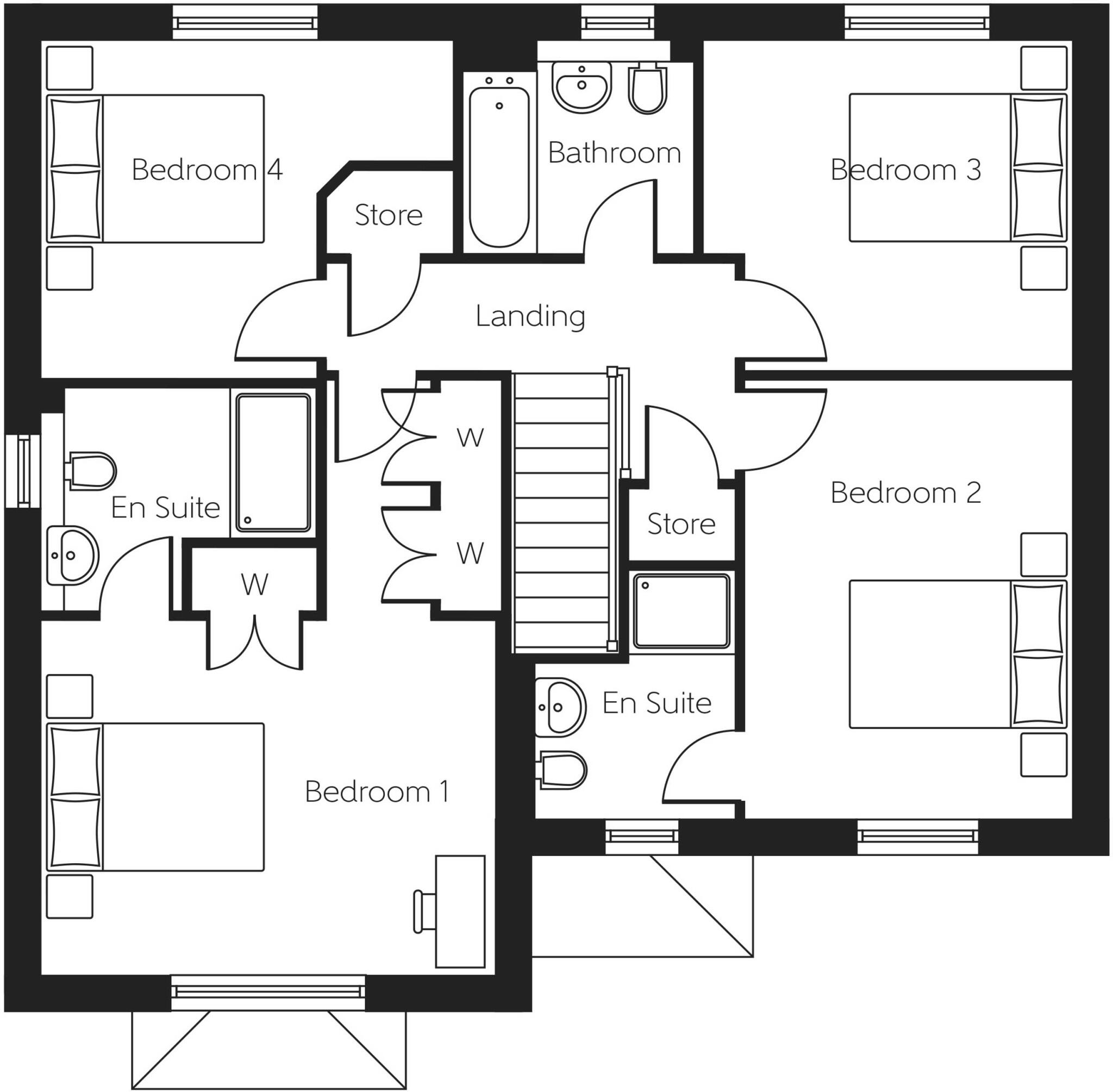Summary - Tir Y Bar,
Lisvane,
Cardiff,
CF14 0AN CF14 0AN
4 bed 1 bath Detached
Spacious modern family home with en suites and garden—ready for family life.
Four double bedrooms with en-suites to bedrooms 1 and 2
Open-plan kitchen, breakfast and dining area with French doors
Separate living room with bay window and ground-floor study
Single garage plus driveway parking; check space for multiple cars
10-year NHBC Buildmark warranty and award-winning site management
Estate management charge £193 per year; verify what this covers
Council tax band G — described as quite expensive for owners
New-build incentives available (savings up to £30,000 on selected plots)
Designed for family life, Plot 109 (The Sycamore) is a new-build four-bedroom detached house offering 1,675 sq ft of comfortable living. The ground floor centres on a full-width open-plan kitchen, breakfast and dining area with two sets of French doors to the rear garden, plus a bay-front living room and a separate study ideal for home working. Two bedrooms include en-suite shower rooms; all four bedrooms are doubles for flexible family use.
Specification is contemporary: integrated appliances, modern fitted kitchen, utility room, and a single garage with driveway parking. The development carries a 10-year NHBC Buildmark warranty and benefits from an award-winning site manager. Promotional incentives (save up to £30,000 on selected plots) and a showhome are available for viewings, which may speed a move-in for buyers targeting a near-term completion.
Notable costs and practical points: the property sits in council tax band G (described as quite expensive) and an estate management charge of £193 per year applies. Only a single garage and driveway parking are provided, so larger households with multiple cars should check parking needs. There is some conflicting local data about deprivation versus affluent classifications—prospective buyers should verify local services and schools.
Overall, The Sycamore suits families seeking a modern, low‑maintenance home in a suburban Lisvane development with commuter links and green surroundings. The build warranty and contemporary finishes reduce immediate maintenance risk, but buyers should budget for higher council tax and confirm parking and garden dimensions during reservation or viewing.
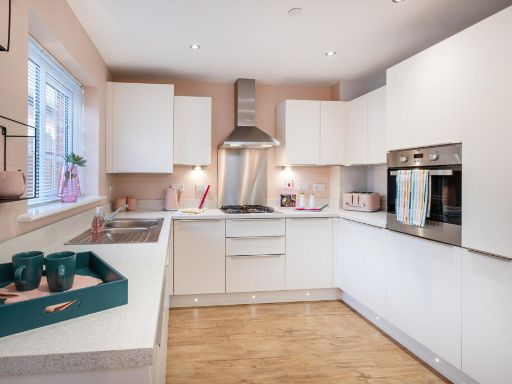 3 bedroom terraced house for sale in Tir Y Bar,
Lisvane,
Cardiff,
CF14 0AN, CF14 — £384,995 • 3 bed • 1 bath • 928 ft²
3 bedroom terraced house for sale in Tir Y Bar,
Lisvane,
Cardiff,
CF14 0AN, CF14 — £384,995 • 3 bed • 1 bath • 928 ft²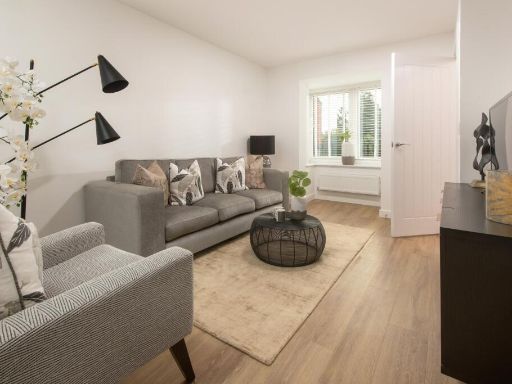 3 bedroom semi-detached house for sale in Tir Y Bar,
Lisvane,
Cardiff,
CF14 0AN, CF14 — £404,995 • 3 bed • 1 bath • 1148 ft²
3 bedroom semi-detached house for sale in Tir Y Bar,
Lisvane,
Cardiff,
CF14 0AN, CF14 — £404,995 • 3 bed • 1 bath • 1148 ft²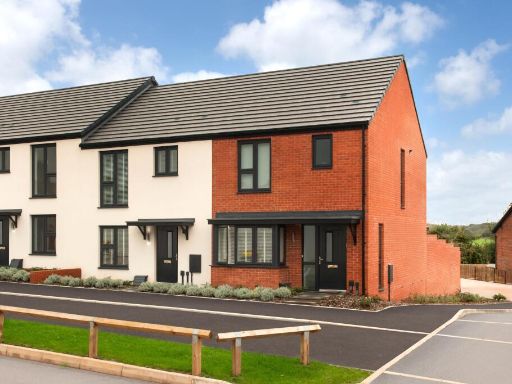 3 bedroom end of terrace house for sale in Tir Y Bar,
Lisvane,
Cardiff,
CF14 0AN, CF14 — £359,995 • 3 bed • 1 bath • 859 ft²
3 bedroom end of terrace house for sale in Tir Y Bar,
Lisvane,
Cardiff,
CF14 0AN, CF14 — £359,995 • 3 bed • 1 bath • 859 ft²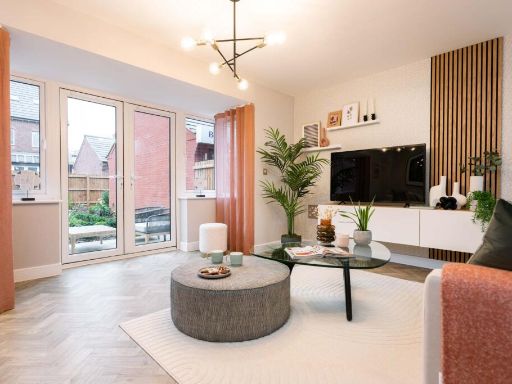 3 bedroom semi-detached house for sale in Tir Y Bar,
Lisvane,
Cardiff,
CF14 0AN, CF14 — £354,995 • 3 bed • 1 bath • 859 ft²
3 bedroom semi-detached house for sale in Tir Y Bar,
Lisvane,
Cardiff,
CF14 0AN, CF14 — £354,995 • 3 bed • 1 bath • 859 ft²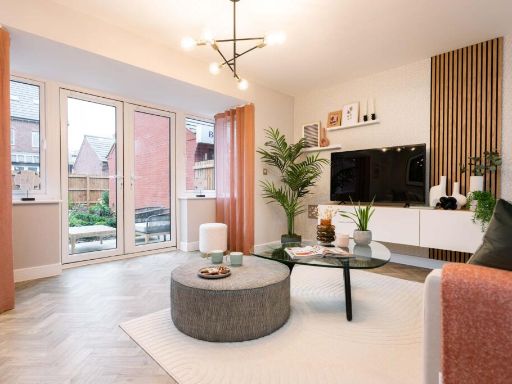 3 bedroom semi-detached house for sale in Tir Y Bar,
Lisvane,
Cardiff,
CF14 0AN, CF14 — £364,995 • 3 bed • 1 bath • 859 ft²
3 bedroom semi-detached house for sale in Tir Y Bar,
Lisvane,
Cardiff,
CF14 0AN, CF14 — £364,995 • 3 bed • 1 bath • 859 ft²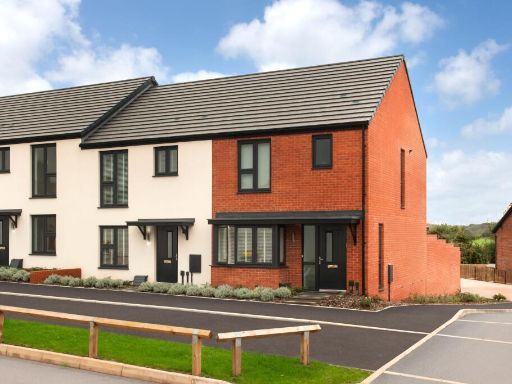 3 bedroom end of terrace house for sale in Tir Y Bar,
Lisvane,
Cardiff,
CF14 0AN, CF14 — £359,995 • 3 bed • 1 bath • 859 ft²
3 bedroom end of terrace house for sale in Tir Y Bar,
Lisvane,
Cardiff,
CF14 0AN, CF14 — £359,995 • 3 bed • 1 bath • 859 ft²