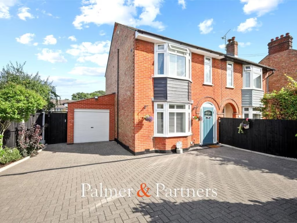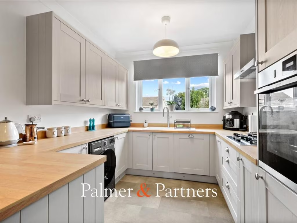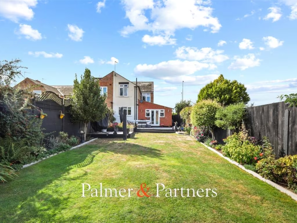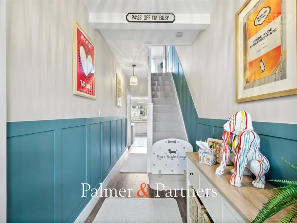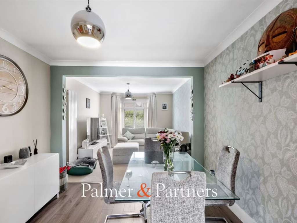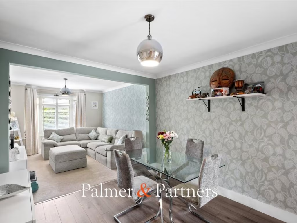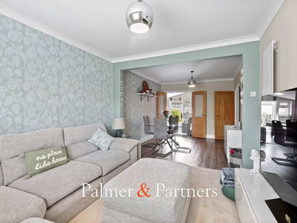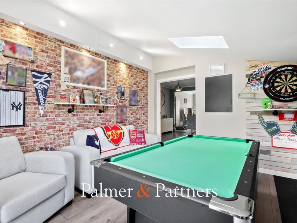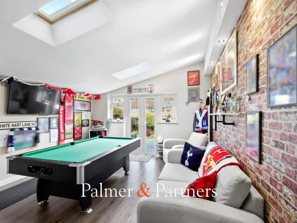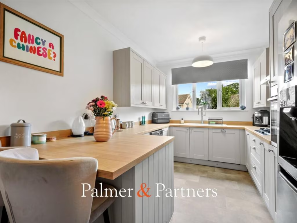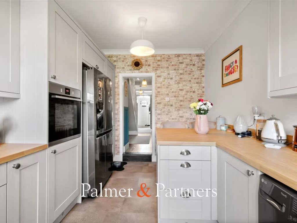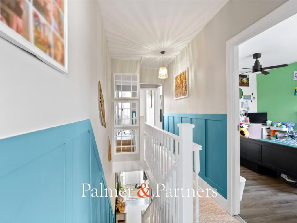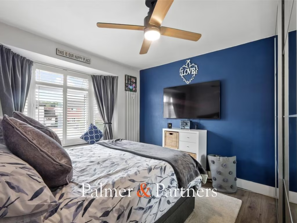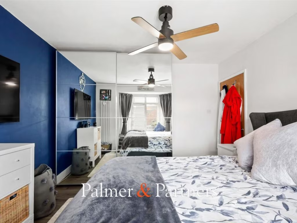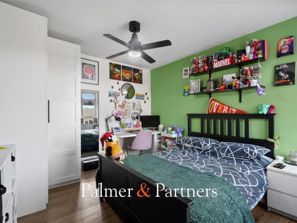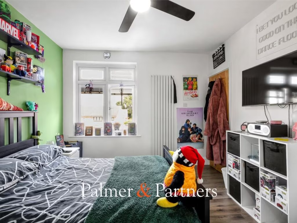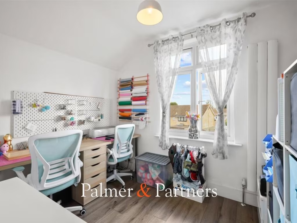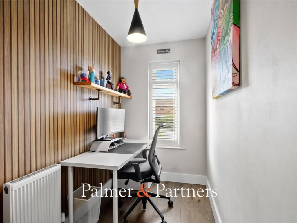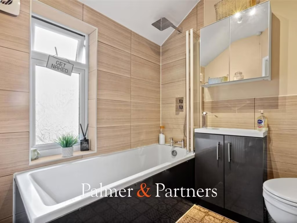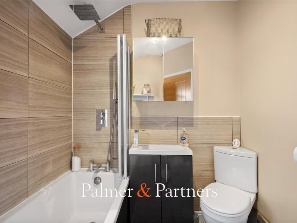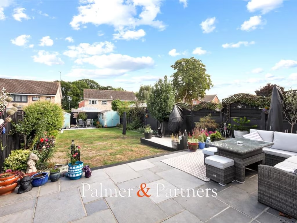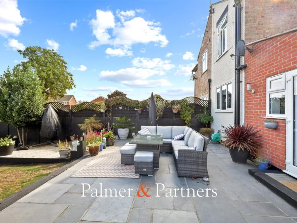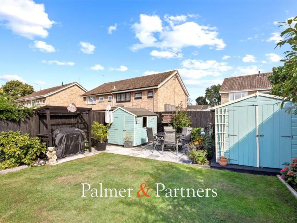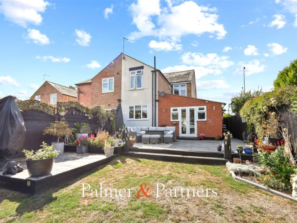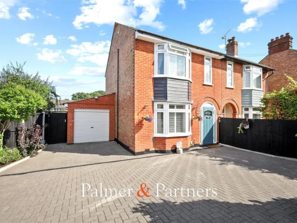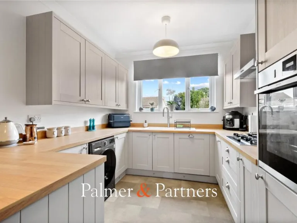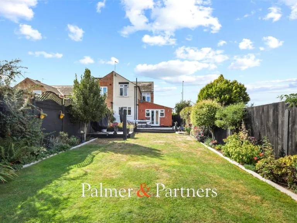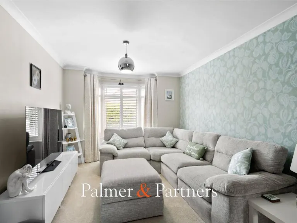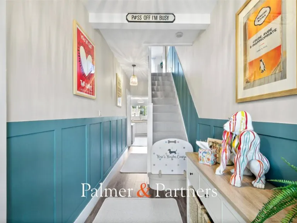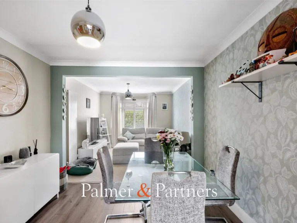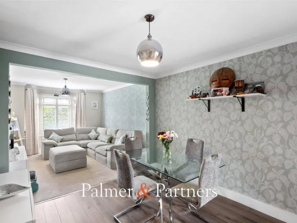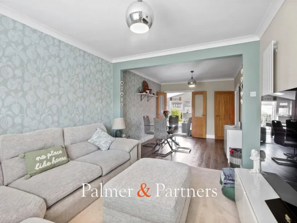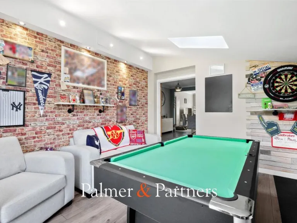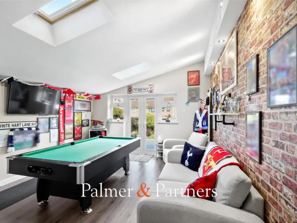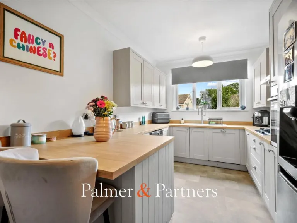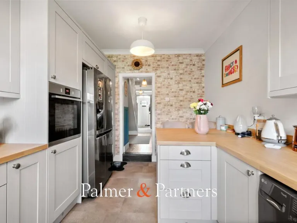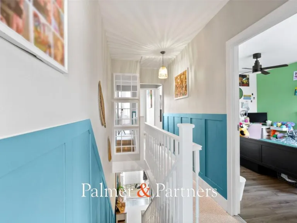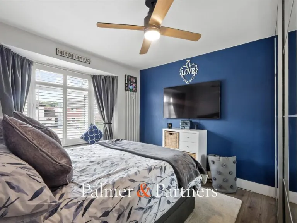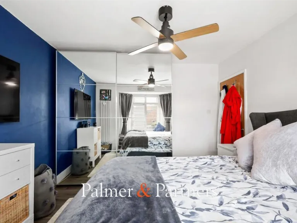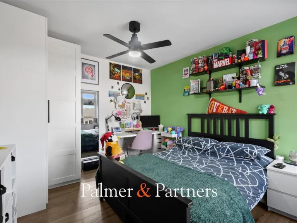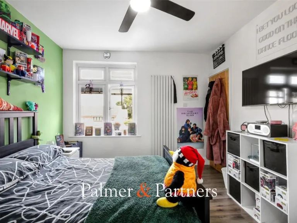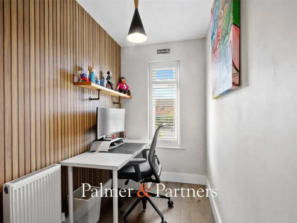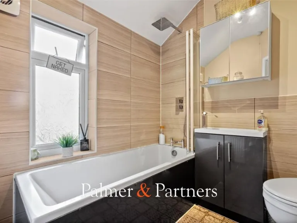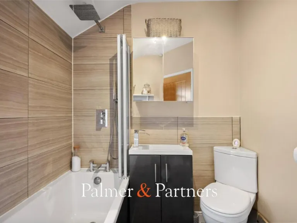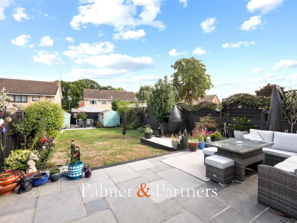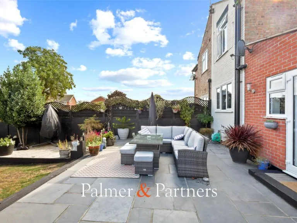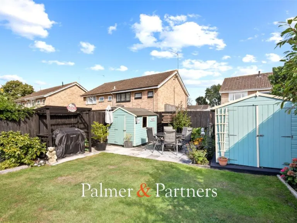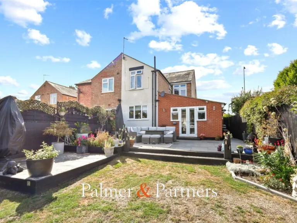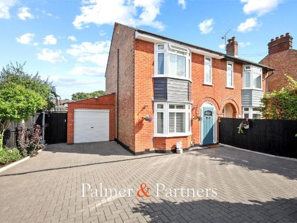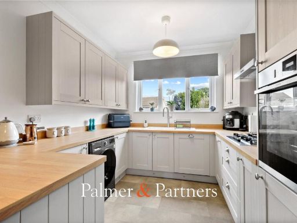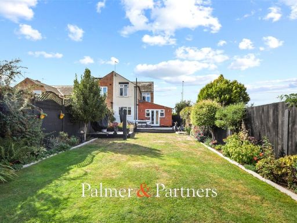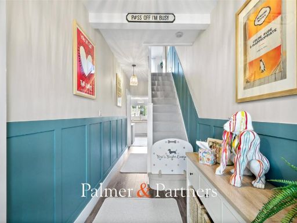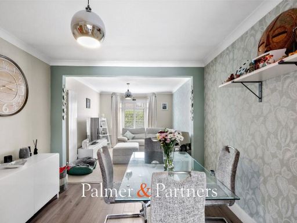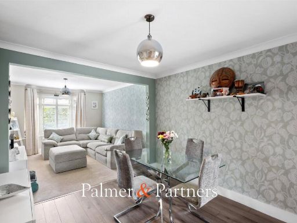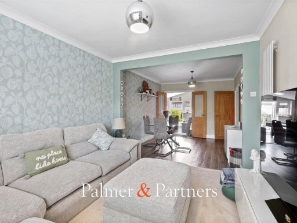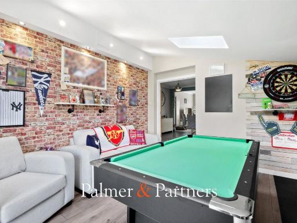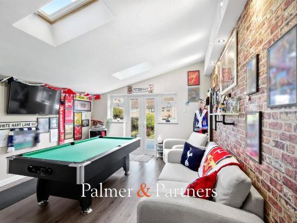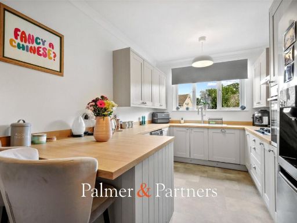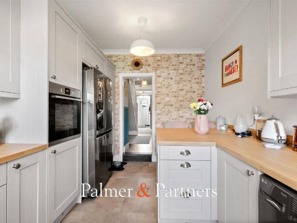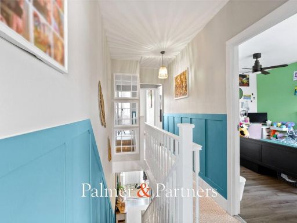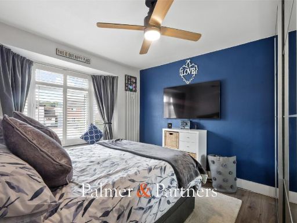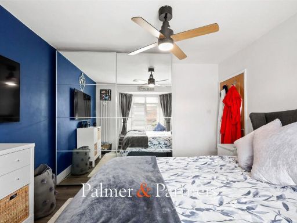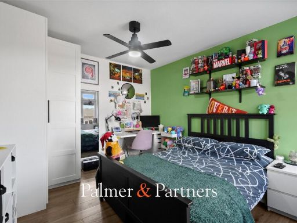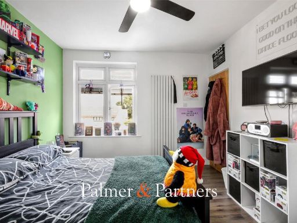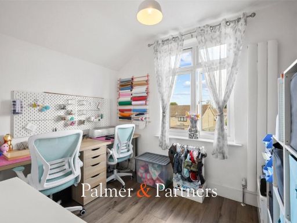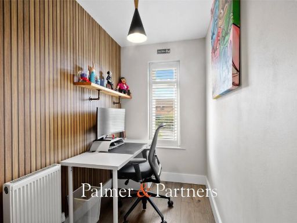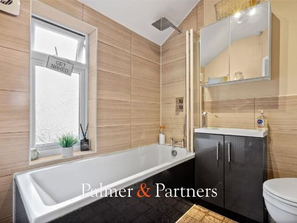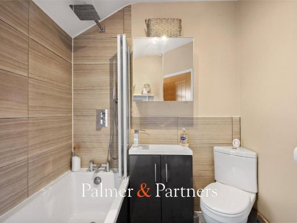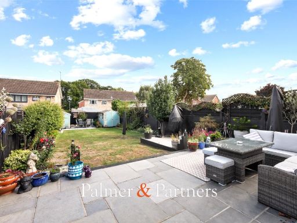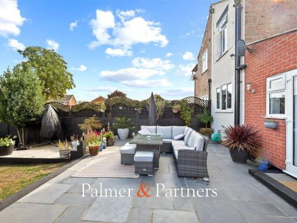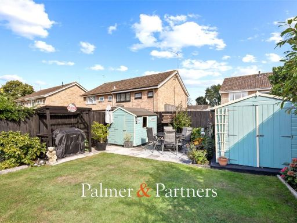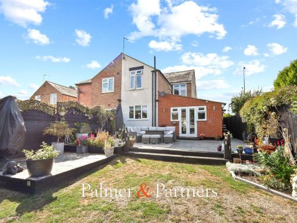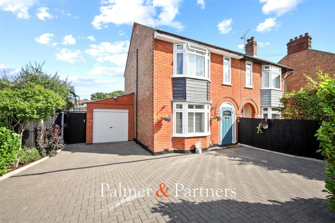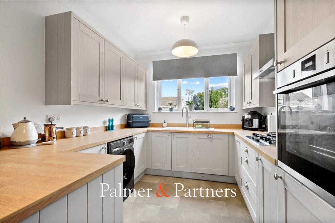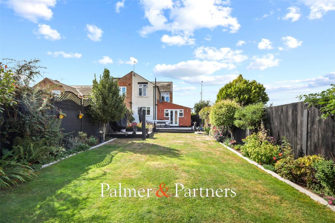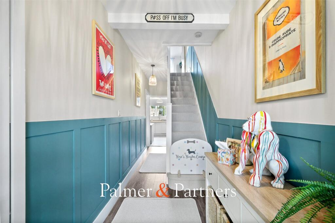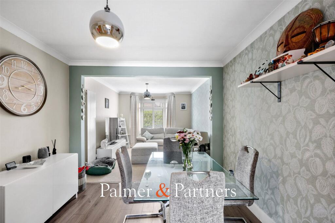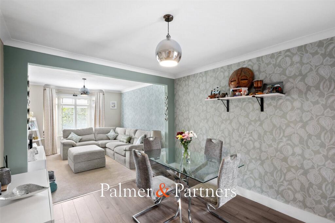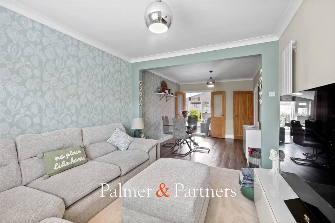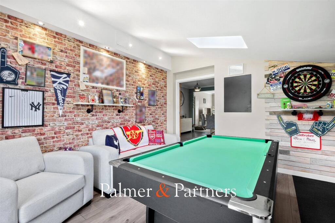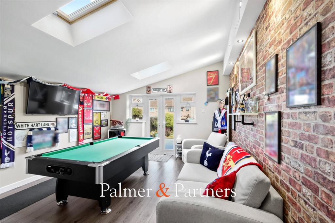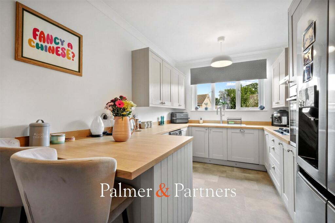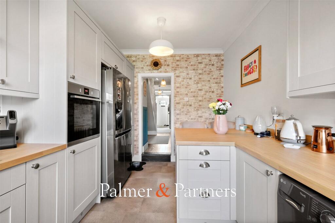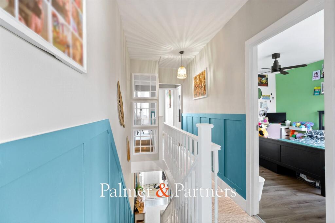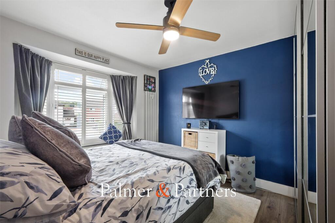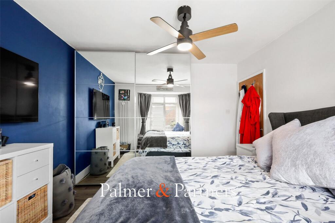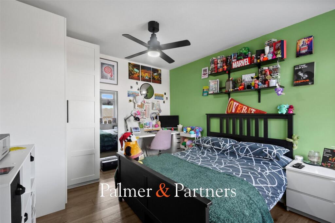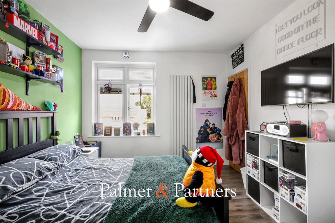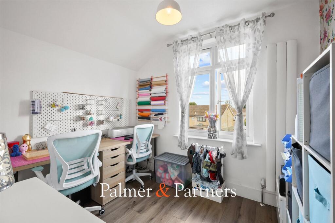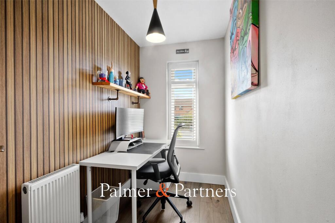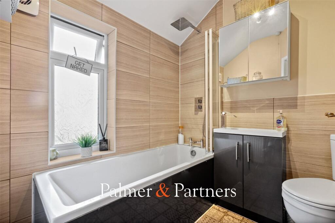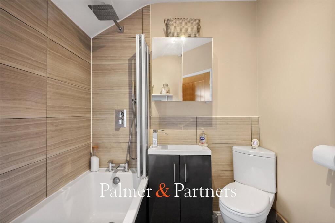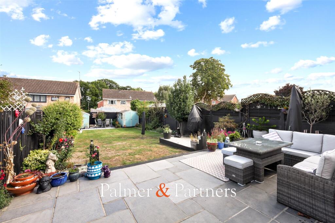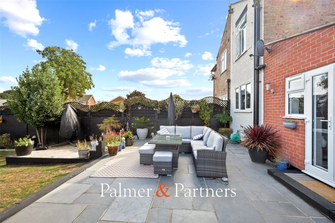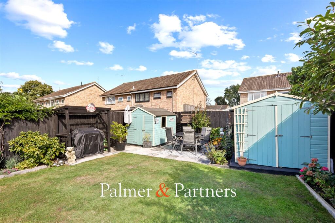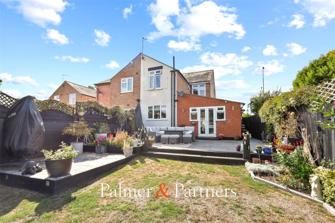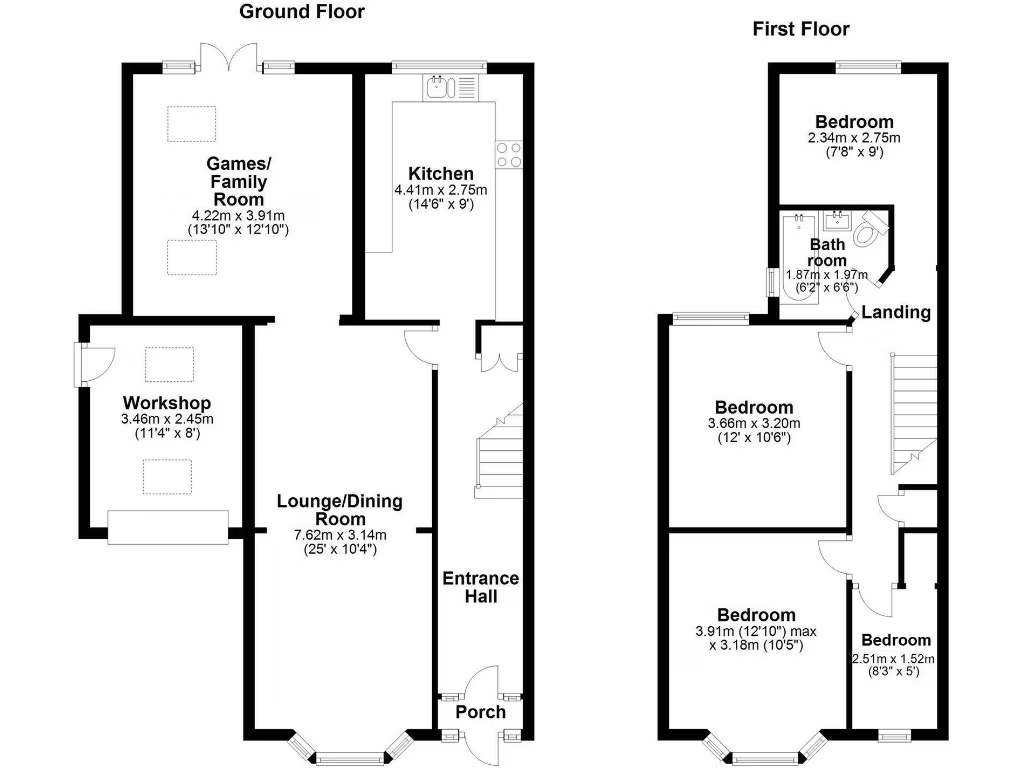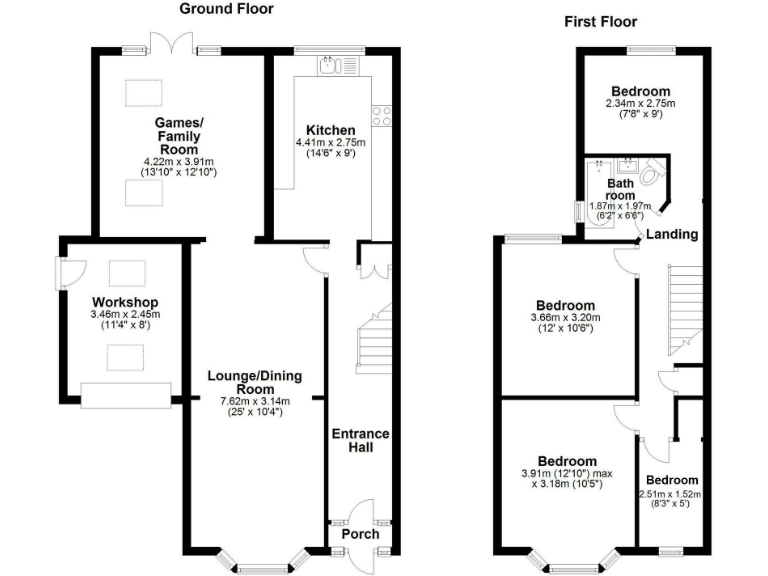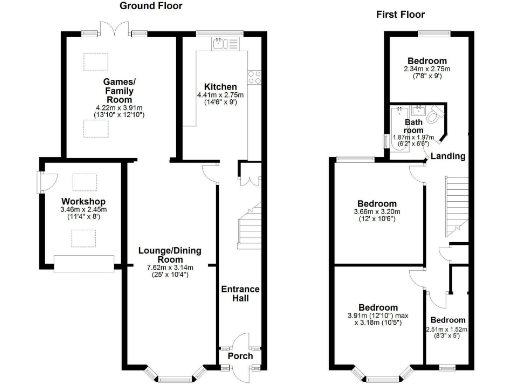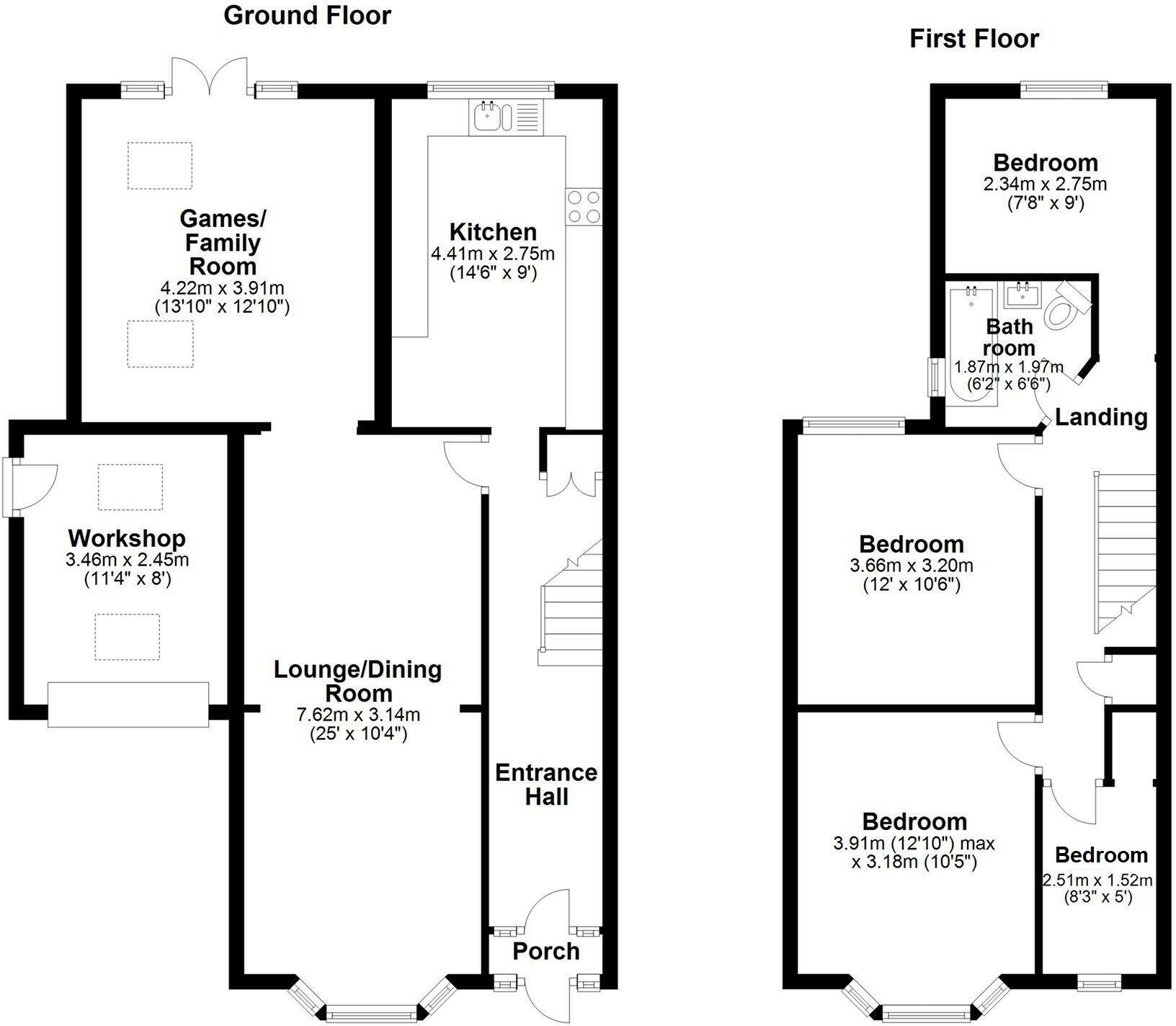Summary - 413 IPSWICH ROAD COLCHESTER CO4 0HL
4 bed 1 bath Semi-Detached
Roomy four-bedroom home with long garden and excellent commuter links.
Bright bay-fronted lounge/diner with plenty of natural light
Modern fitted u-shaped kitchen with integrated oven and gas hob
Generous family/games room with skylight and French doors
Approximately 80ft rear garden — lawn, decking and patio areas
Block-paved driveway providing multiple off-street parking spaces
Workshop housing the gas boiler; useful storage/work area
Four bedrooms served by one family bathroom only
Freehold, double glazing (post-2002), EPC C; 1930s build character
Set back on Ipswich Road, this spacious four-bedroom semi-detached house offers a comfortable family layout with strong commuter links. The ground floor features a bright bay-fronted lounge/diner, a contemporary u-shaped kitchen and a generous family/games room with a skylight and French doors that open onto an approximately 80ft rear garden. Off-street parking is provided by a block-paved driveway and a handy workshop houses the gas boiler.
Upstairs are four well-proportioned bedrooms and a single contemporary family bathroom, making the home a good fit for growing families who value space and proximity to good schools. Colchester mainline station, the A12 and local schools are all within easy reach, while Colchester city centre offers shops, restaurants and leisure facilities nearby.
The property is freehold, fitted with double glazing added after 2002 and benefits from mains gas central heating; the EPC is band C. The house dates from the 1930s/1940s and presents a blend of period character and modern fittings, with a decent plot and well-maintained garden offering potential for outdoor living and family use.
A practical note: there is a single family bathroom serving four bedrooms, which may be a consideration for larger households or those seeking ensuite facilities. Internal viewing is recommended to appreciate the layout, garden length and condition in person.
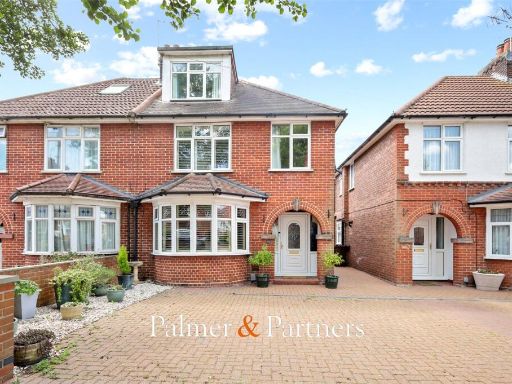 4 bedroom semi-detached house for sale in Rosebery Avenue, Colchester, Essex, CO1 — £400,000 • 4 bed • 1 bath • 1298 ft²
4 bedroom semi-detached house for sale in Rosebery Avenue, Colchester, Essex, CO1 — £400,000 • 4 bed • 1 bath • 1298 ft²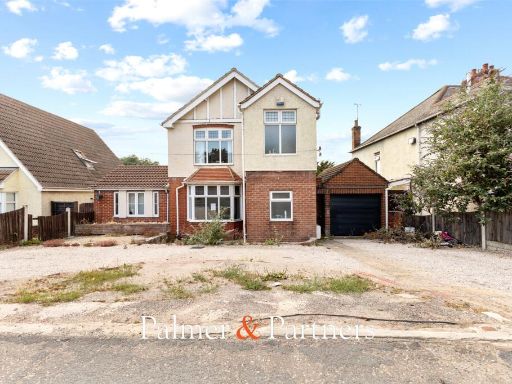 4 bedroom detached house for sale in Ipswich Road, Colchester, Essex, CO4 — £400,000 • 4 bed • 2 bath • 1518 ft²
4 bedroom detached house for sale in Ipswich Road, Colchester, Essex, CO4 — £400,000 • 4 bed • 2 bath • 1518 ft²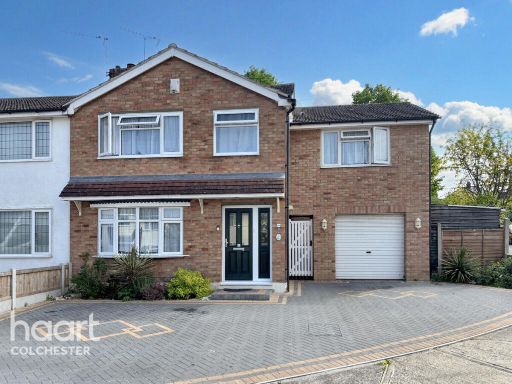 4 bedroom semi-detached house for sale in Romford Close, Colchester, CO4 — £400,000 • 4 bed • 2 bath • 1195 ft²
4 bedroom semi-detached house for sale in Romford Close, Colchester, CO4 — £400,000 • 4 bed • 2 bath • 1195 ft²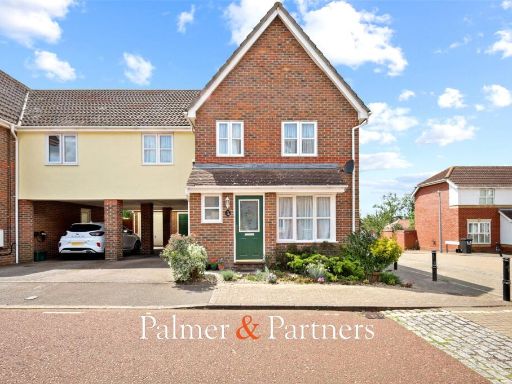 4 bedroom link detached house for sale in Braithwaite Drive, Turner Rise, Colchester, Essex, CO4 — £425,000 • 4 bed • 2 bath • 1228 ft²
4 bedroom link detached house for sale in Braithwaite Drive, Turner Rise, Colchester, Essex, CO4 — £425,000 • 4 bed • 2 bath • 1228 ft² 4 bedroom semi-detached house for sale in Breeze Lane, Colchester, Essex, CO4 — £425,000 • 4 bed • 2 bath • 1053 ft²
4 bedroom semi-detached house for sale in Breeze Lane, Colchester, Essex, CO4 — £425,000 • 4 bed • 2 bath • 1053 ft² 4 bedroom semi-detached house for sale in Rudsdale Way, Prettygate, Colchester, Essex, CO3 — £450,000 • 4 bed • 2 bath • 1116 ft²
4 bedroom semi-detached house for sale in Rudsdale Way, Prettygate, Colchester, Essex, CO3 — £450,000 • 4 bed • 2 bath • 1116 ft²