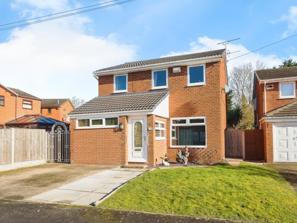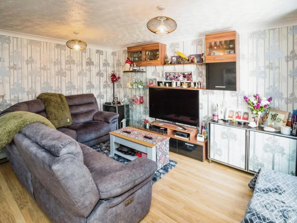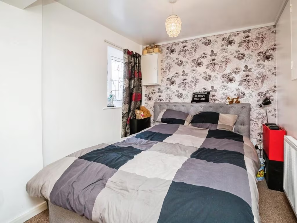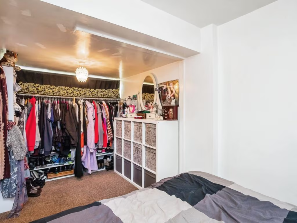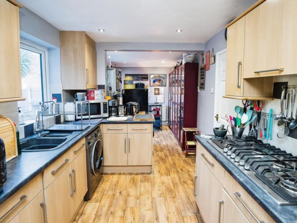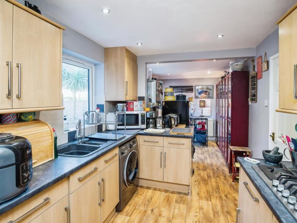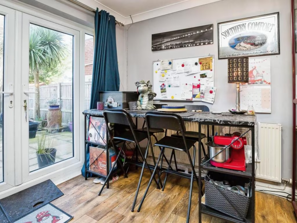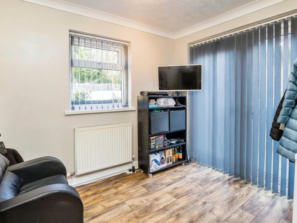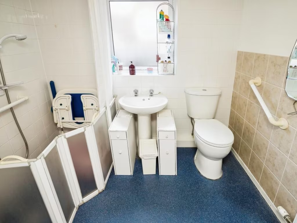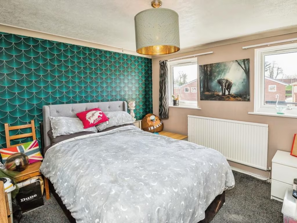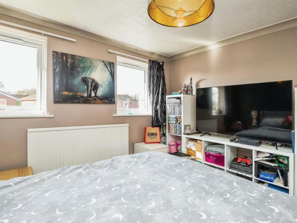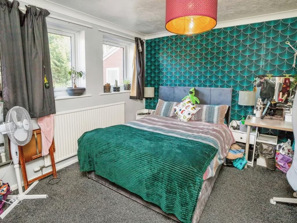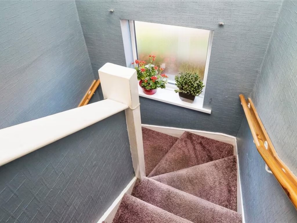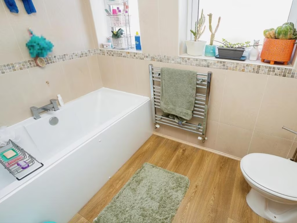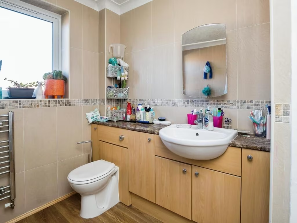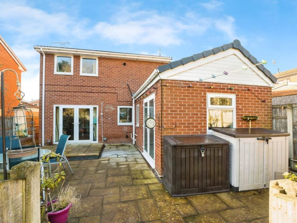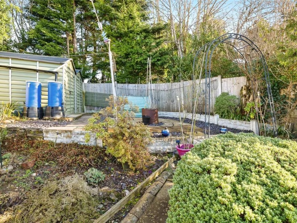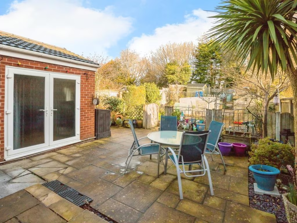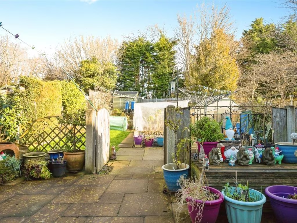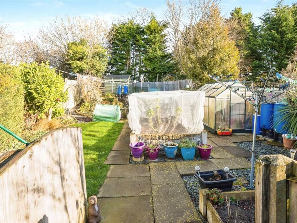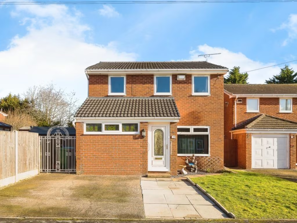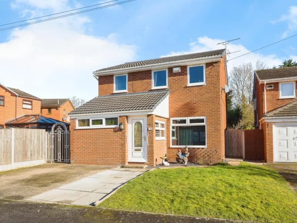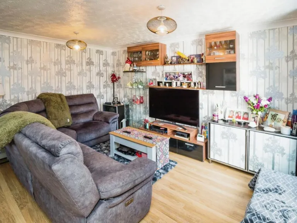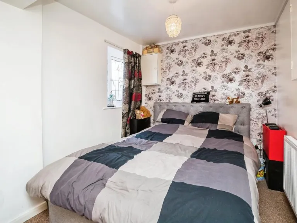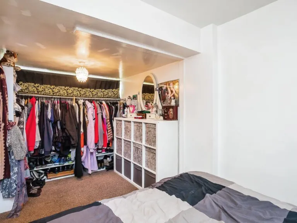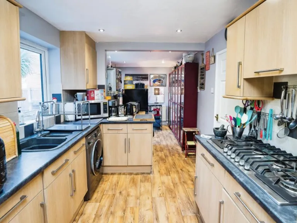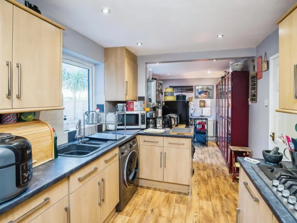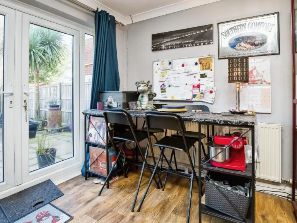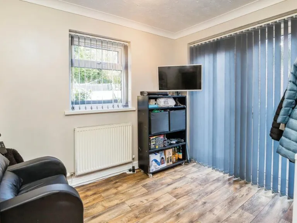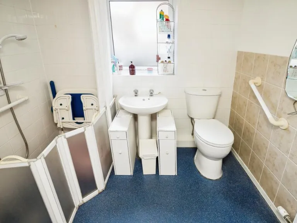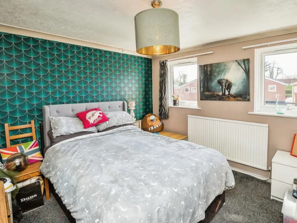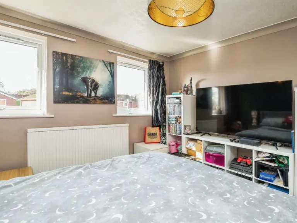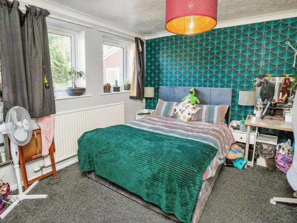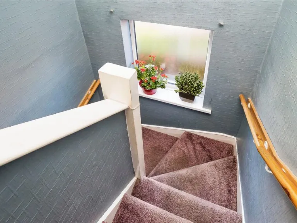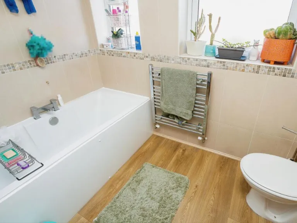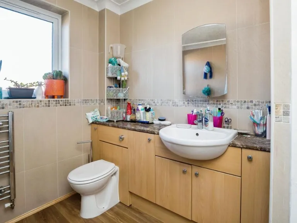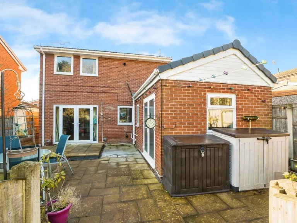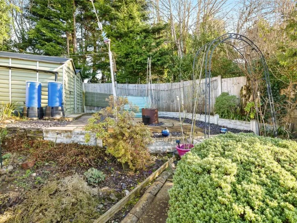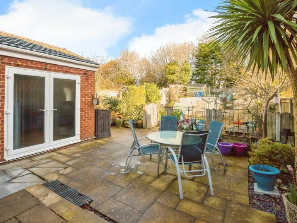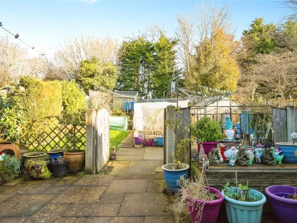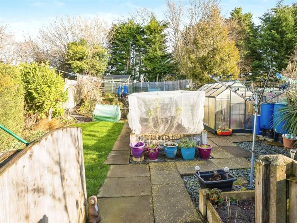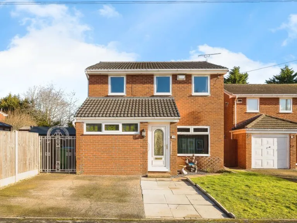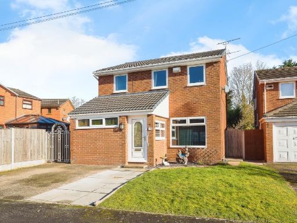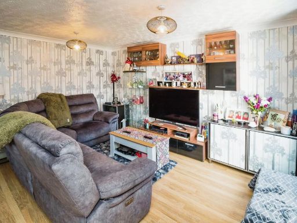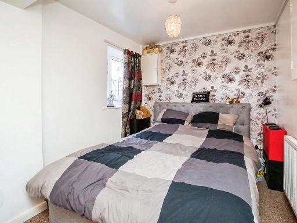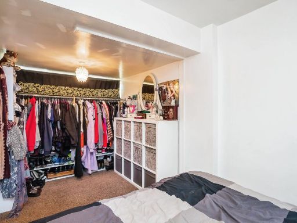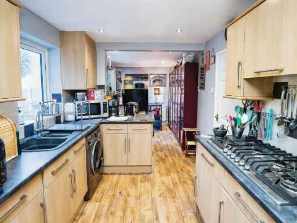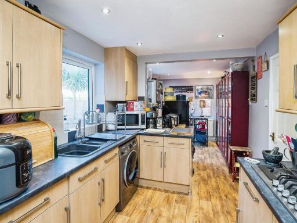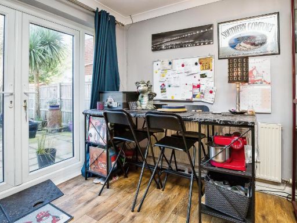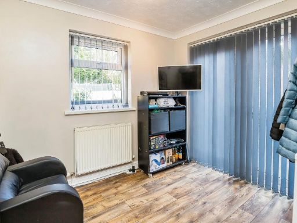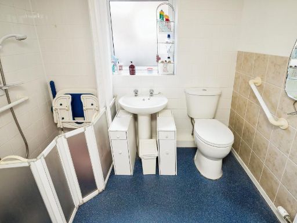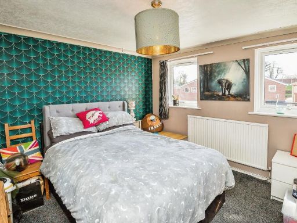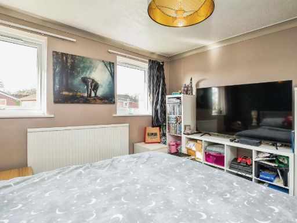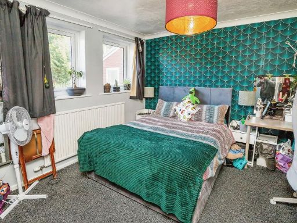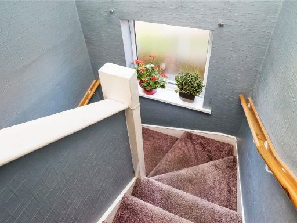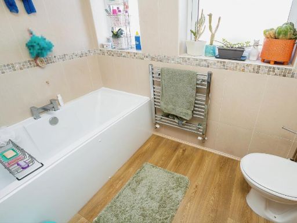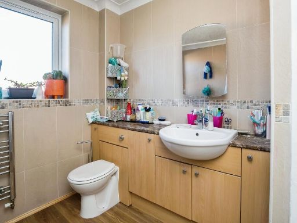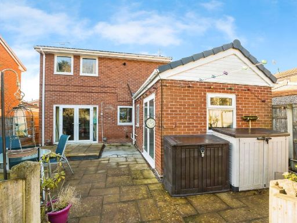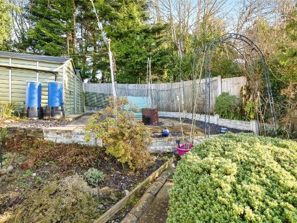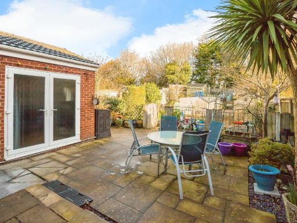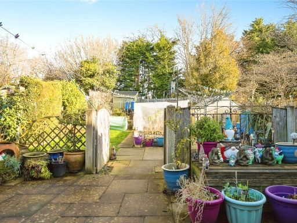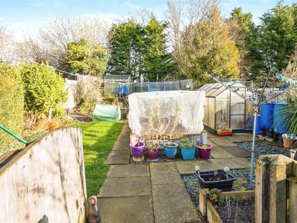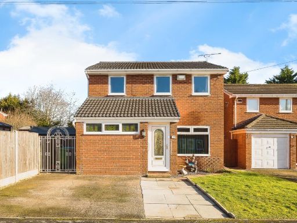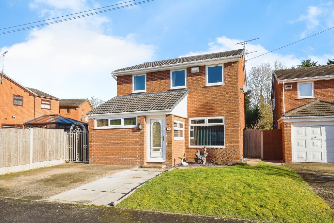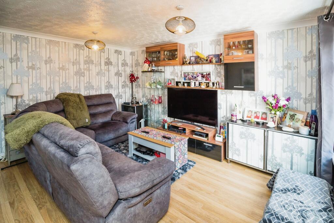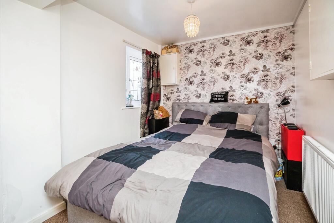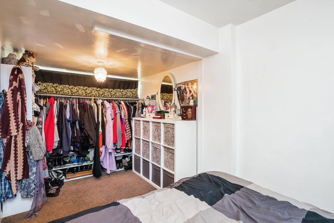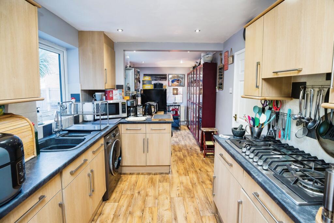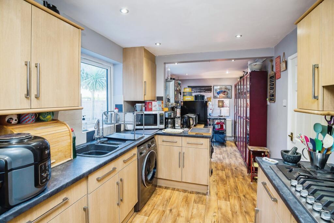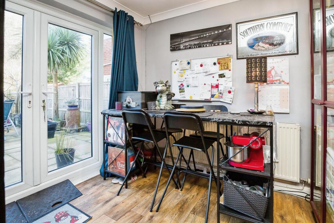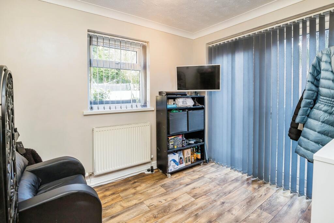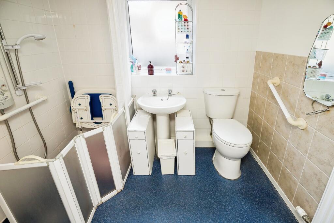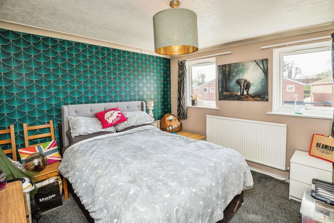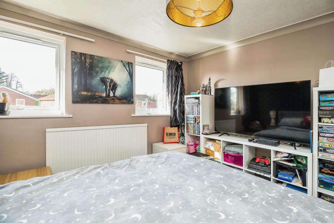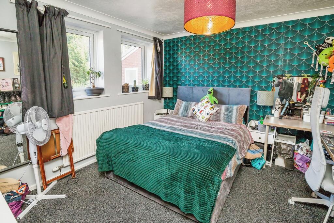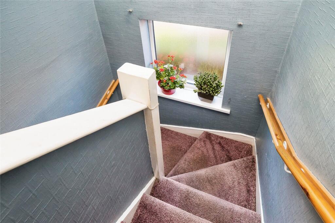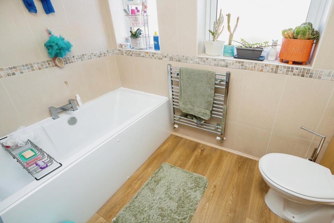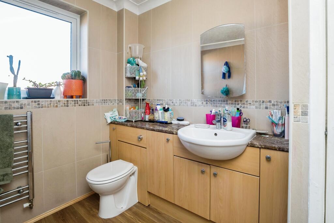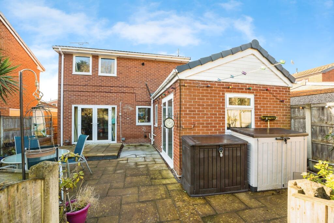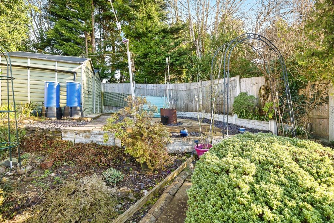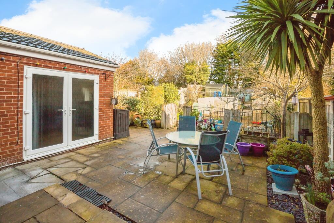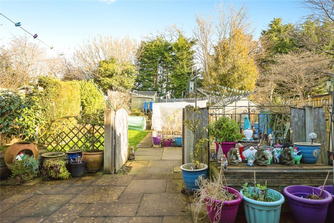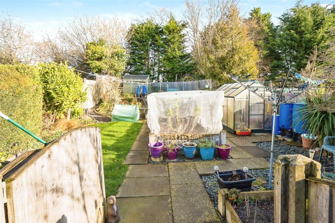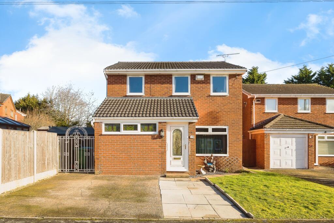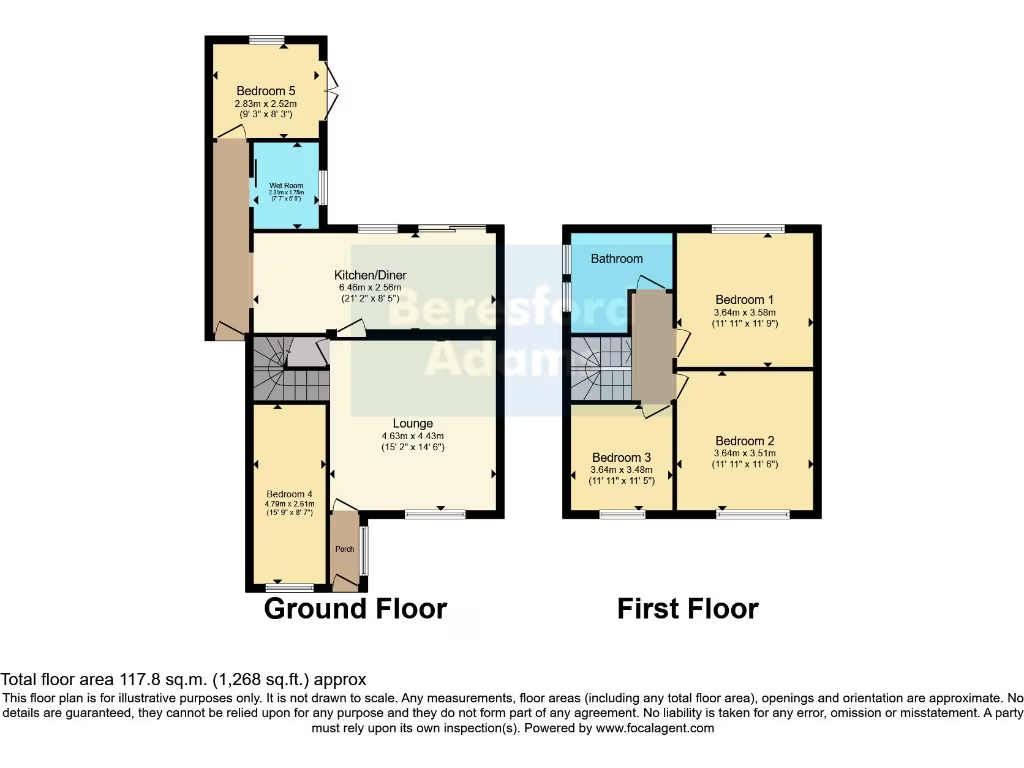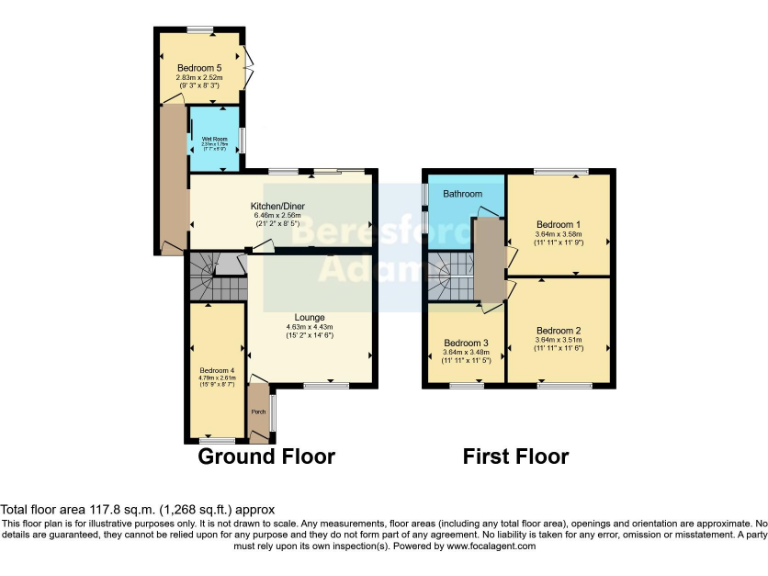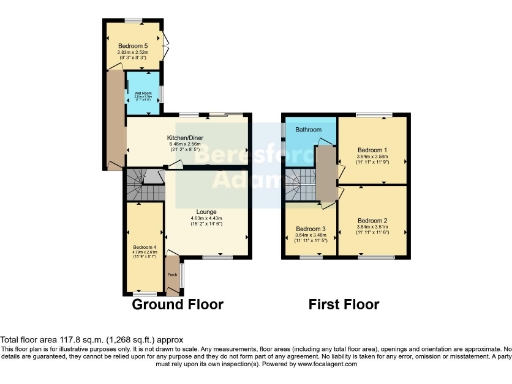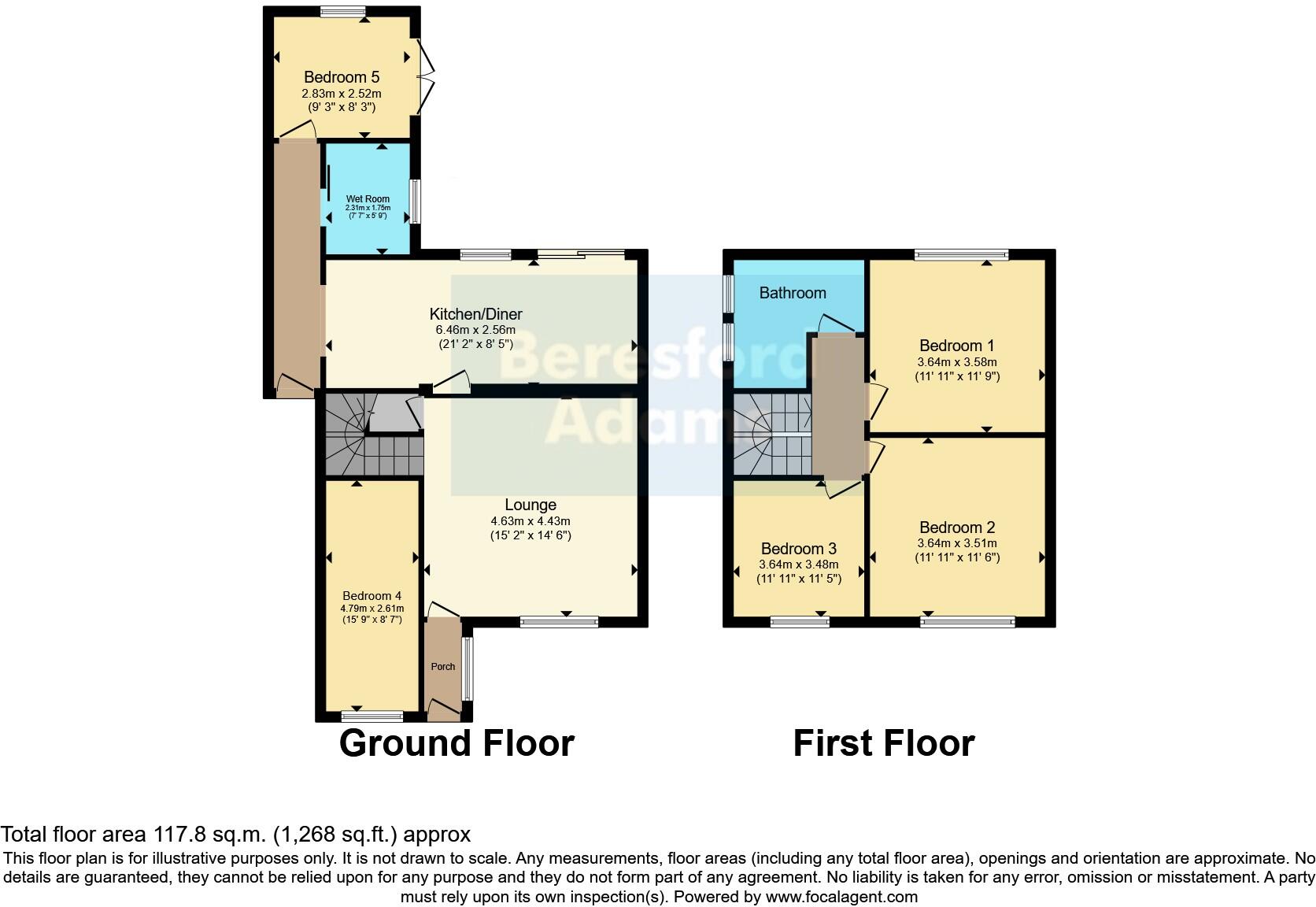Summary - 59 ASHBURN WAY WREXHAM LL13 0YY
4 bed 2 bath Detached
Flexible ground-floor living and large garden near Wrexham centre.
4 bedrooms plus converted garage for fifth bedroom or reception
This spacious four-bedroom detached house on Ashburn Way offers flexible living across multiple levels, ideal for a growing or multi-generational family. The ground-floor extension provides a bedroom and wet room, creating self-contained space for an elderly relative or guest while the converted garage can serve as a fifth bedroom or extra reception. Recent upgrades include a new roof (within 24 months) and a new boiler (within three years), and double glazing was fitted after 2002.
Rooms are well proportioned across an average overall footprint of about 1,268 sq ft, with a large kitchen/dining room and separate living room. Outside, a driveway provides off-street parking for two to three cars and a well-established rear garden includes flower and vegetable beds and a decent plot size for family use. The property is freehold and has mains gas central heating with radiators.
Location is convenient: walking distance to Wrexham city centre, good road and transport links, nearby primary and secondary schools, and local amenities including shops and a pub. Note the wider area scores high on deprivation indicators and crime is average; buyers should consider this context when assessing long-term resale and local services. There is no flood risk recorded.
Overall, the house is newly renovated and offers strong potential for a large household or buyers wanting separate ground-floor accommodation. It requires no immediate major works given recent renewals, but buyers looking for contemporary finishes throughout may still want to update some internal areas to their taste.
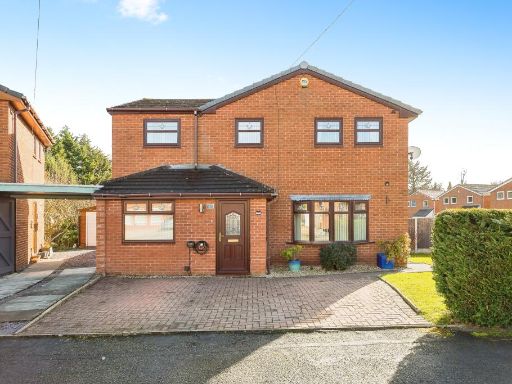 4 bedroom detached house for sale in Ashburn Way, Wrexham, LL13 — £300,000 • 4 bed • 1 bath • 1450 ft²
4 bedroom detached house for sale in Ashburn Way, Wrexham, LL13 — £300,000 • 4 bed • 1 bath • 1450 ft²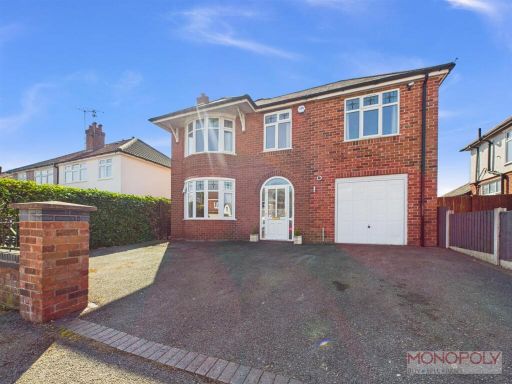 4 bedroom detached house for sale in Westminster Drive, Wrexham, LL12 — £440,000 • 4 bed • 2 bath • 1961 ft²
4 bedroom detached house for sale in Westminster Drive, Wrexham, LL12 — £440,000 • 4 bed • 2 bath • 1961 ft²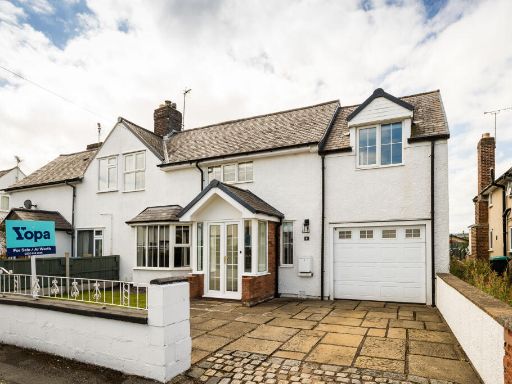 4 bedroom semi-detached house for sale in Ffordd Estyn, Wrexham, LL11 — £350,000 • 4 bed • 3 bath • 1898 ft²
4 bedroom semi-detached house for sale in Ffordd Estyn, Wrexham, LL11 — £350,000 • 4 bed • 3 bath • 1898 ft²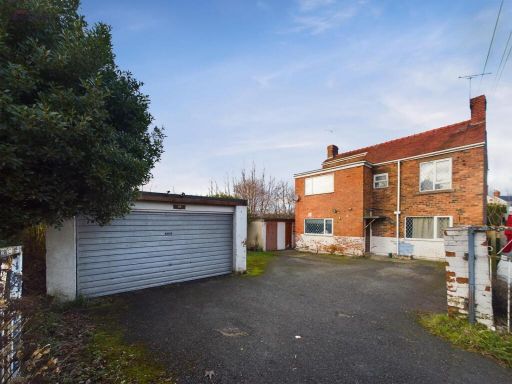 4 bedroom detached house for sale in Holt Road, Wrexham, LL13 — £228,000 • 4 bed • 1 bath • 1206 ft²
4 bedroom detached house for sale in Holt Road, Wrexham, LL13 — £228,000 • 4 bed • 1 bath • 1206 ft²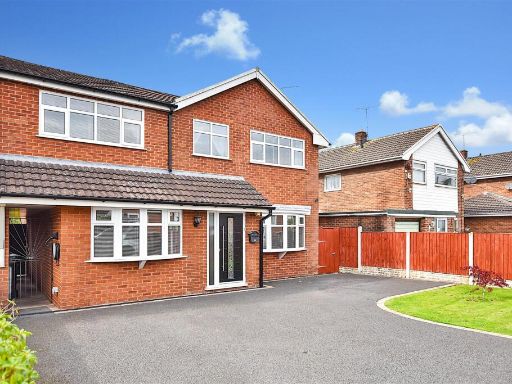 4 bedroom detached house for sale in Ffordd Meirionydd, Wrexham, LL11 — £350,000 • 4 bed • 1 bath • 1492 ft²
4 bedroom detached house for sale in Ffordd Meirionydd, Wrexham, LL11 — £350,000 • 4 bed • 1 bath • 1492 ft²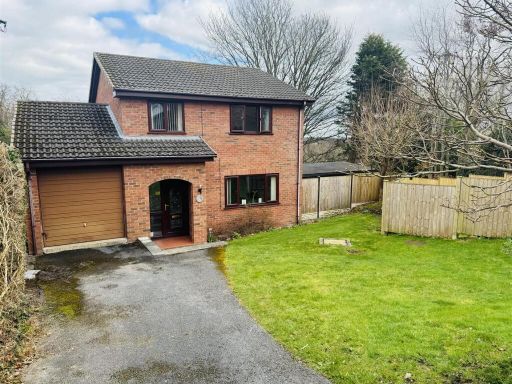 4 bedroom detached house for sale in Kings Oak Court, Wrexham, LL13 — £275,000 • 4 bed • 2 bath • 1242 ft²
4 bedroom detached house for sale in Kings Oak Court, Wrexham, LL13 — £275,000 • 4 bed • 2 bath • 1242 ft²