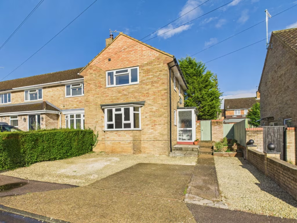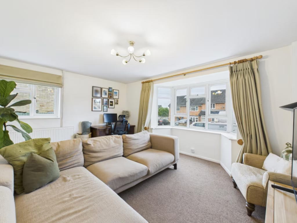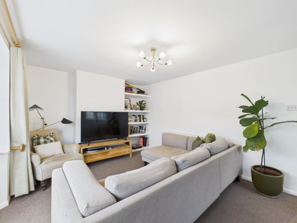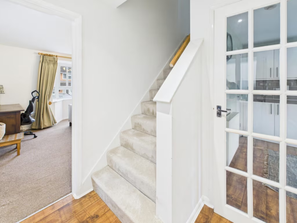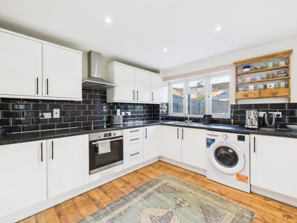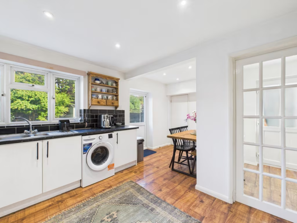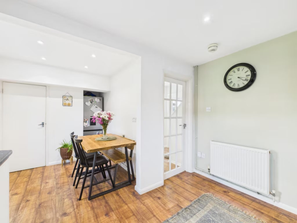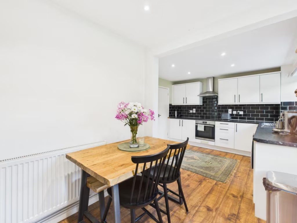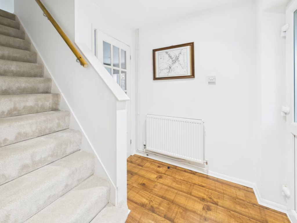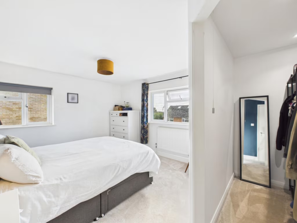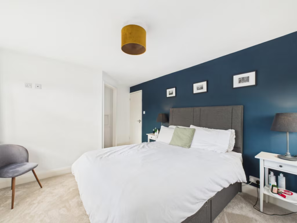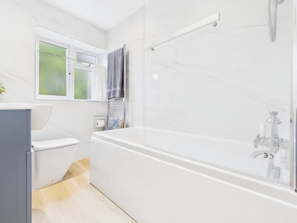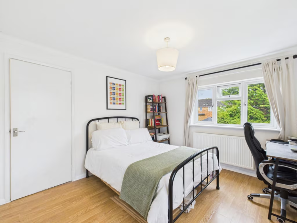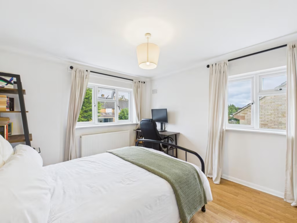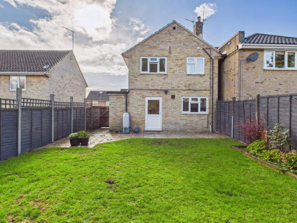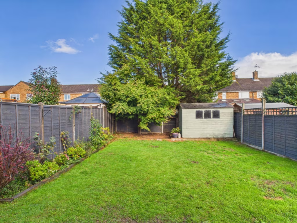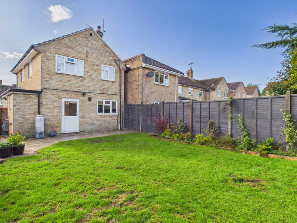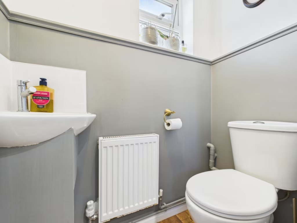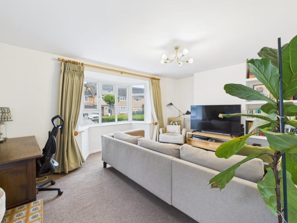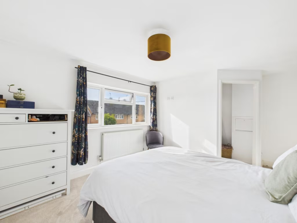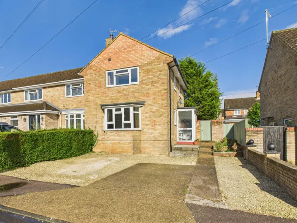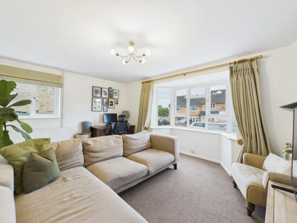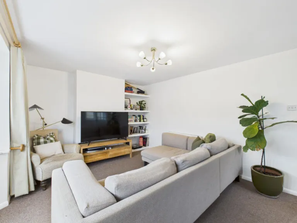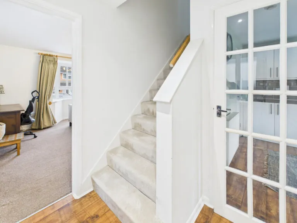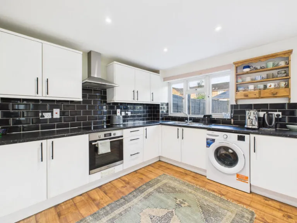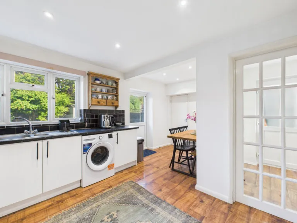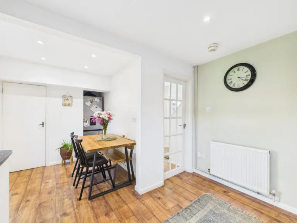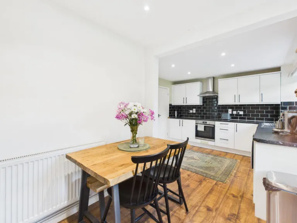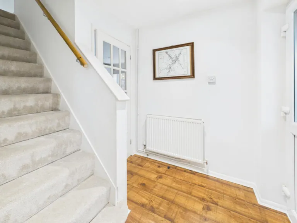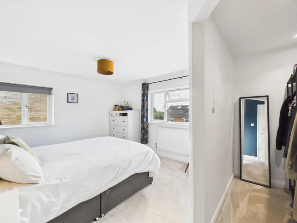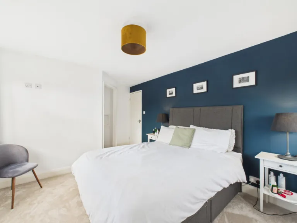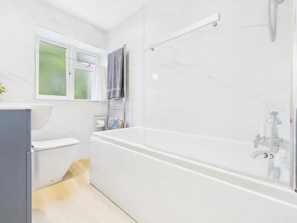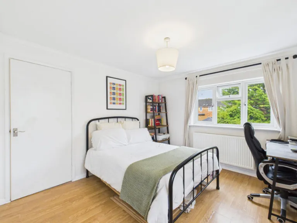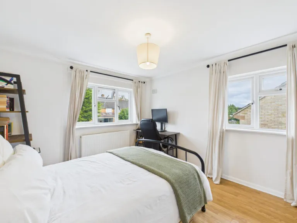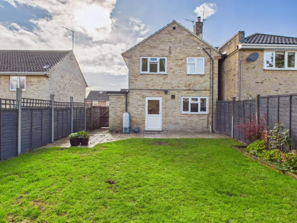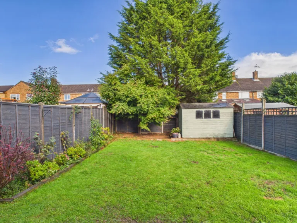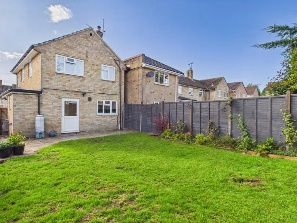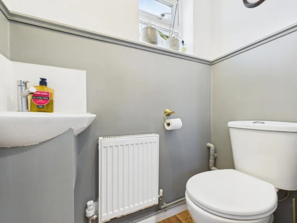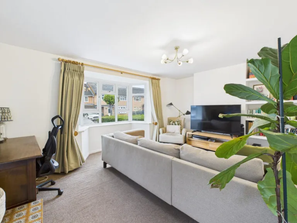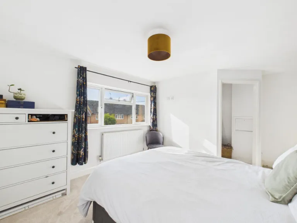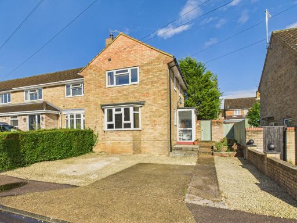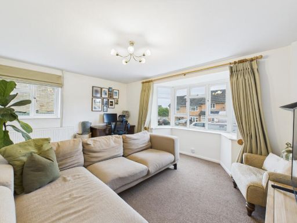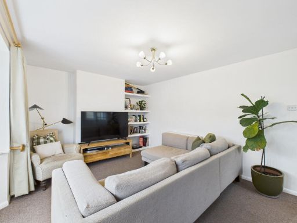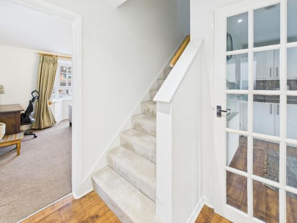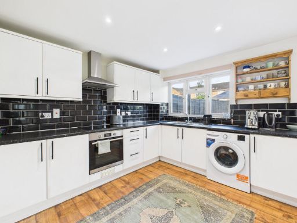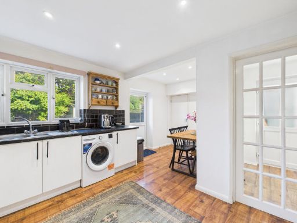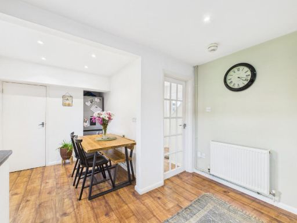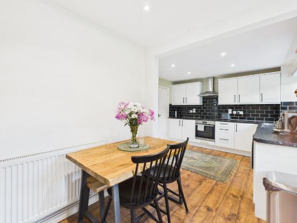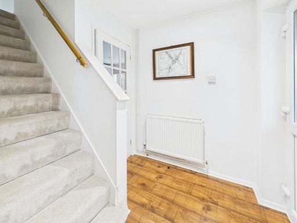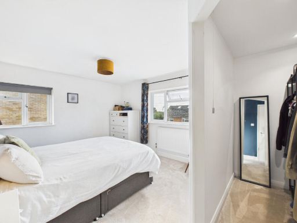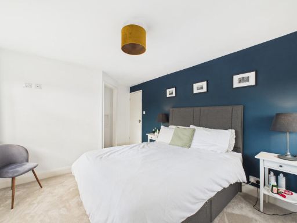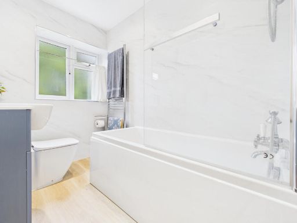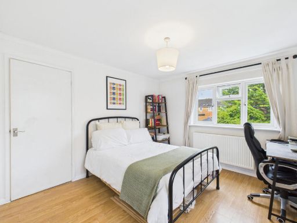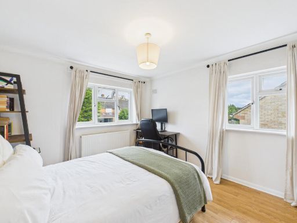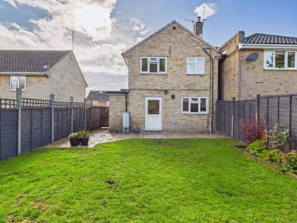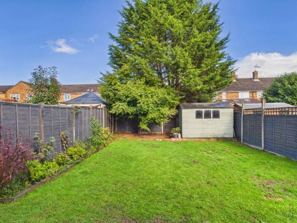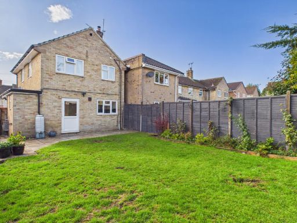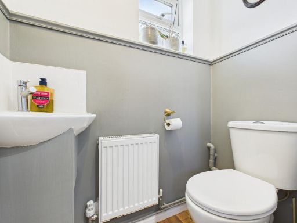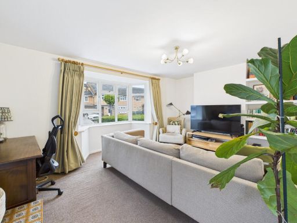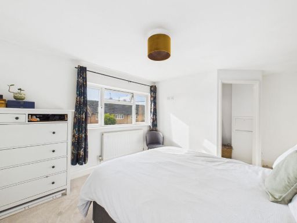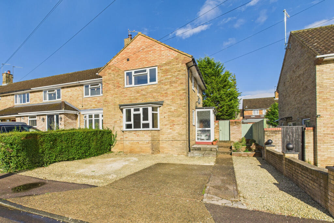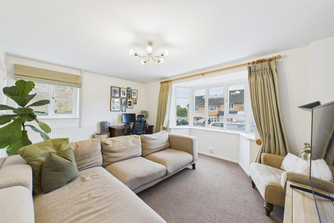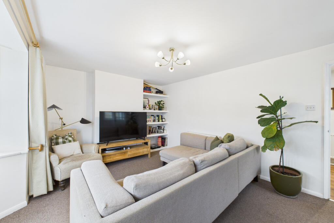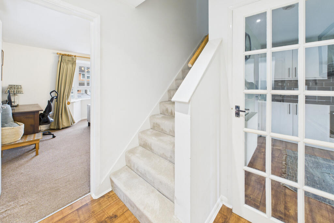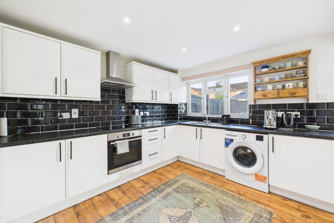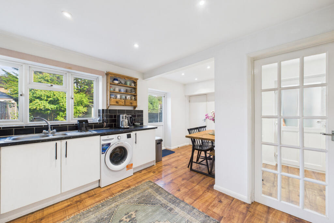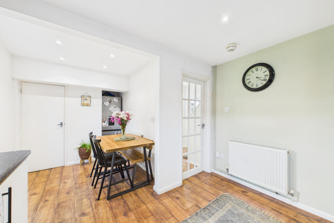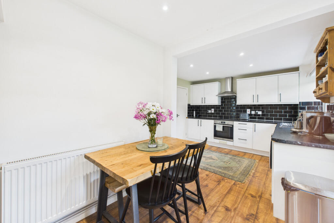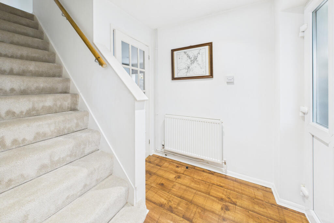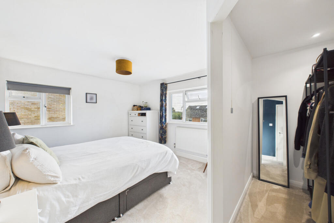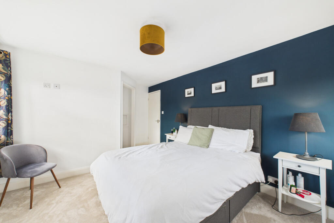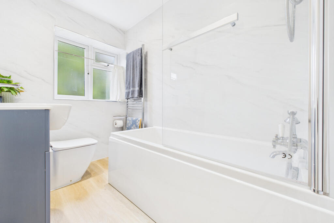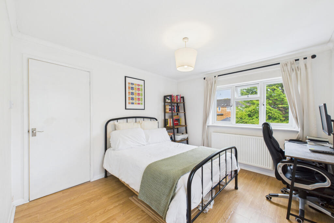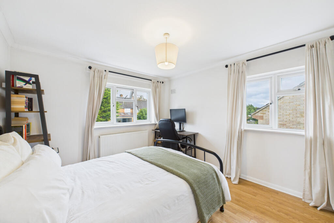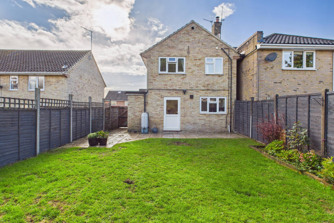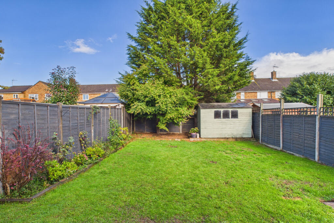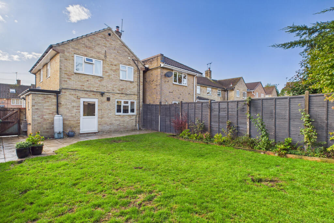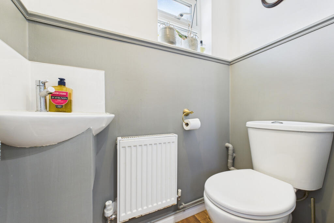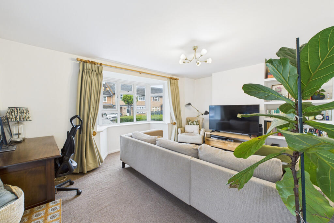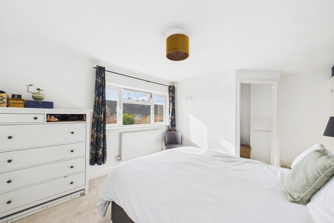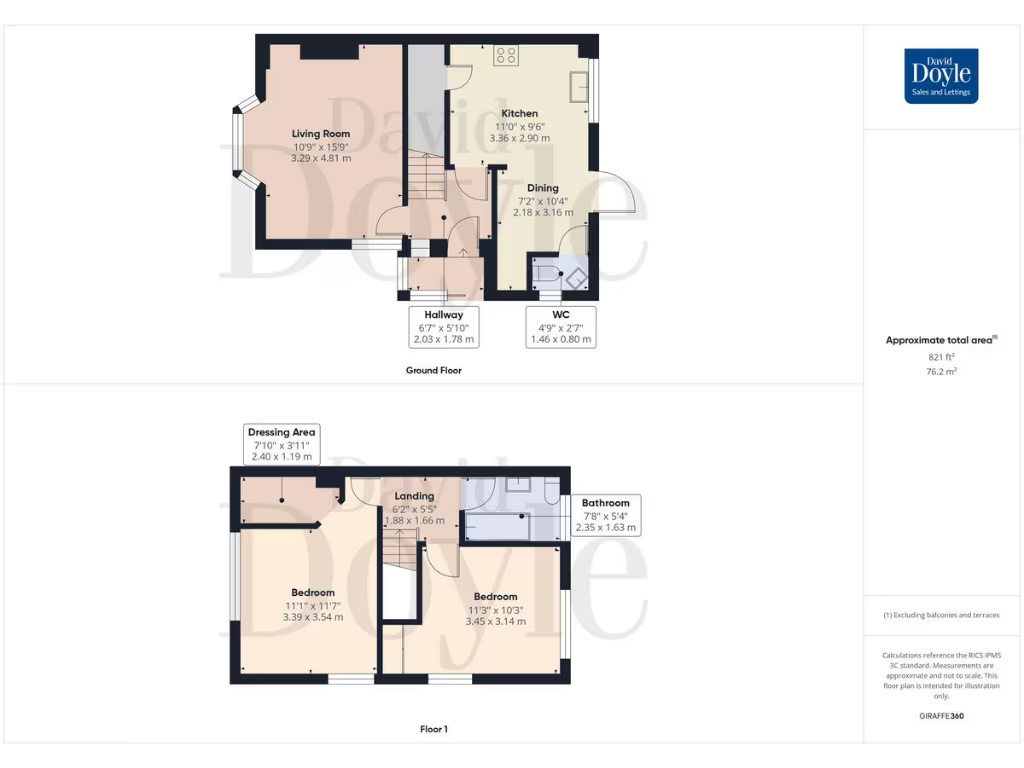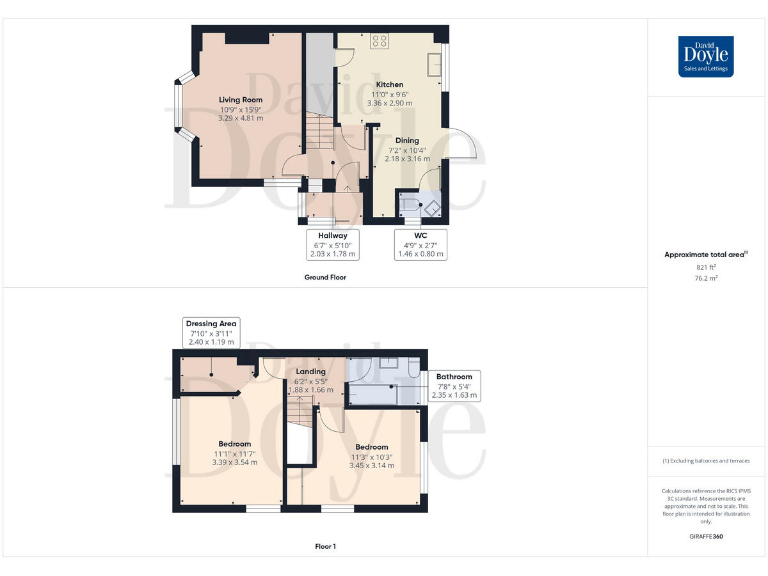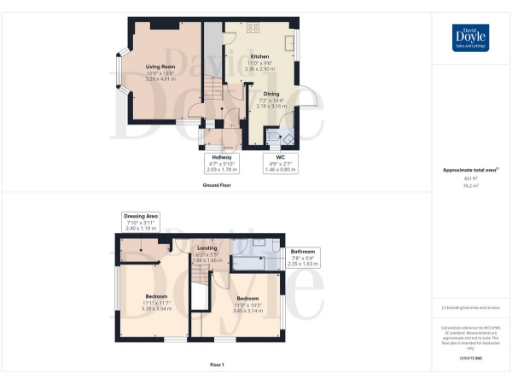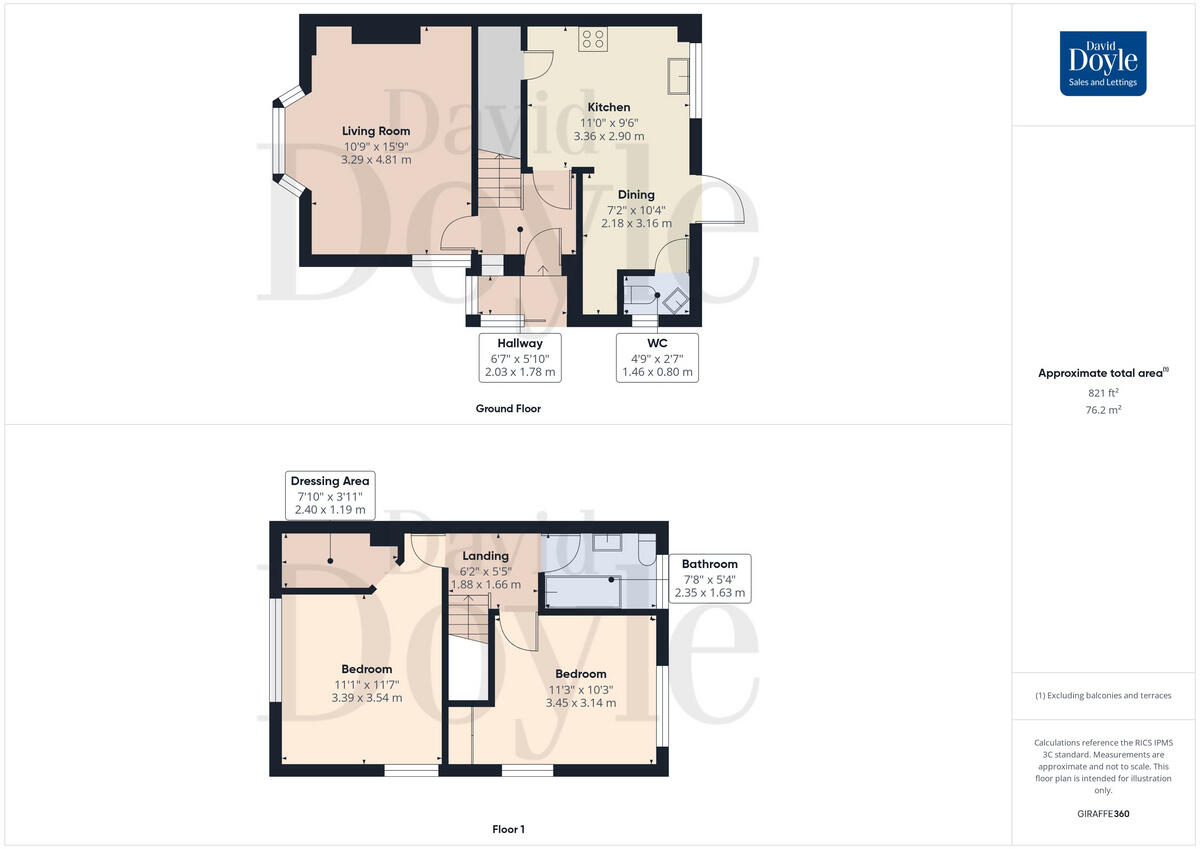Summary - 14 YOUNGFIELD ROAD HEMEL HEMPSTEAD HP1 2LY
2 bed 1 bath End of Terrace
Well-presented two-double bedroom end-terrace with large garden and planning permission for extension..
- Two double bedrooms with master walk-in dressing room
- Large rear garden with patio and gated side access
- Triple-width driveway providing generous off-street parking
- Refitted family bathroom; ground-floor WC and storage cupboard
- Planning permission granted for double-storey side extension
- Mid-20th century build with filled cavity walls and double glazing
- Single bathroom only; average overall size (821 sq ft)
- Freehold in a low-crime, well-connected HP1 neighbourhood
An exceptionally well-presented two double-bedroom end-of-terrace home on a sought-after HP1 side road, ideal for growing families or buyers seeking easy commuter access. The ground floor offers a generous living room with a bay window and a spacious kitchen/dining room, plus a convenient ground-floor WC and useful storage. The first floor features two dual-aspect double bedrooms, the master with a walk-in dressing room, and a refitted family bathroom.
Outside is a notable large rear garden mainly laid to lawn with patio areas and gated side access — a clear family asset. Off-street parking is excellent, with a rare triple-width driveway to the front. Practical updates include gas central heating, double glazing and a recently refitted bathroom. The property was built mid-20th century and benefits from filled cavity walls and modern glazing.
Planning permission has been granted for a double-storey side extension, offering genuine potential to increase space and value; buyers should allow time and cost for building work. The house is freehold, in a low-crime area with fast broadband and excellent mobile signal, close to well-regarded schools and local amenities. Note: the home has a single bathroom and is average in overall size (821 sq ft), so buyers wanting immediate substantial additional space may need to proceed with the approved extension or further renovation.
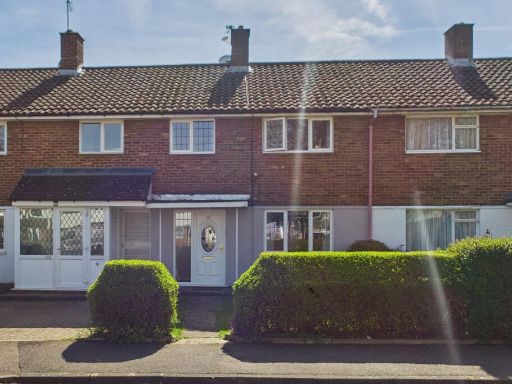 2 bedroom terraced house for sale in Cherry Orchard, Gadebridge, HP1 — £367,500 • 2 bed • 1 bath • 801 ft²
2 bedroom terraced house for sale in Cherry Orchard, Gadebridge, HP1 — £367,500 • 2 bed • 1 bath • 801 ft²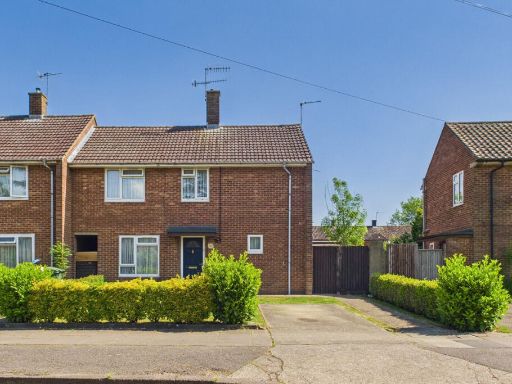 3 bedroom end of terrace house for sale in Homefield Road, Hemel Hempstead, HP2 — £450,000 • 3 bed • 1 bath • 900 ft²
3 bedroom end of terrace house for sale in Homefield Road, Hemel Hempstead, HP2 — £450,000 • 3 bed • 1 bath • 900 ft²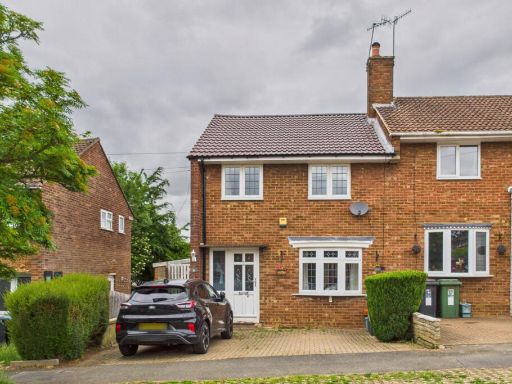 2 bedroom end of terrace house for sale in Meadow Road, Nash Mills, HP3 — £425,000 • 2 bed • 1 bath • 1029 ft²
2 bedroom end of terrace house for sale in Meadow Road, Nash Mills, HP3 — £425,000 • 2 bed • 1 bath • 1029 ft²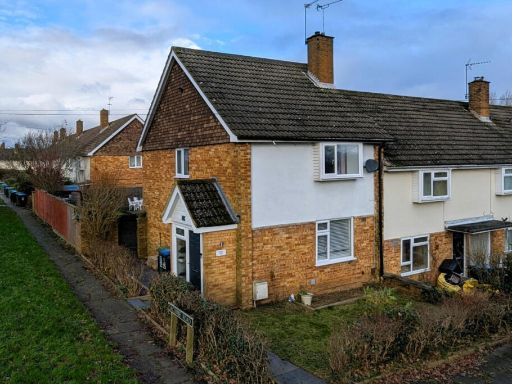 2 bedroom end of terrace house for sale in Sacombe Road, Hemel Hempstead, HP1 — £375,000 • 2 bed • 1 bath • 874 ft²
2 bedroom end of terrace house for sale in Sacombe Road, Hemel Hempstead, HP1 — £375,000 • 2 bed • 1 bath • 874 ft²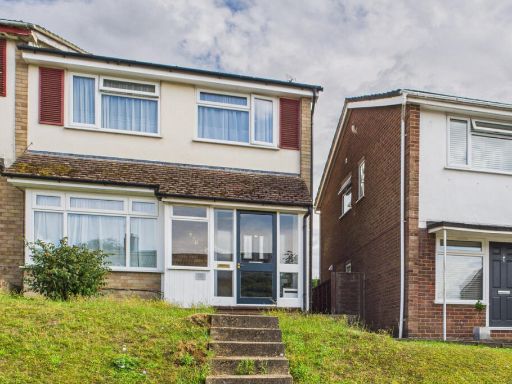 3 bedroom semi-detached house for sale in Long Chaulden, Hemel Hempstead, HP1 — £475,000 • 3 bed • 1 bath • 9100 ft²
3 bedroom semi-detached house for sale in Long Chaulden, Hemel Hempstead, HP1 — £475,000 • 3 bed • 1 bath • 9100 ft²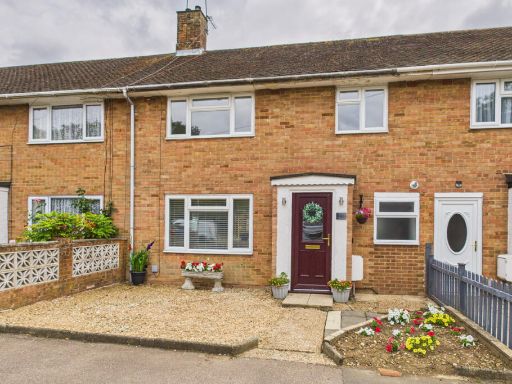 3 bedroom terraced house for sale in Pulleys Close, Warners End, HP1 — £425,000 • 3 bed • 1 bath • 811 ft²
3 bedroom terraced house for sale in Pulleys Close, Warners End, HP1 — £425,000 • 3 bed • 1 bath • 811 ft²