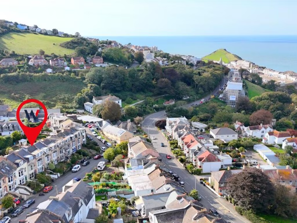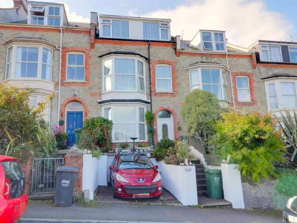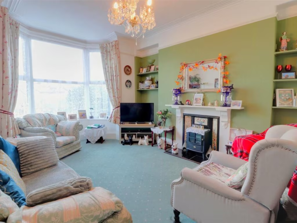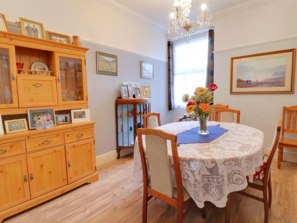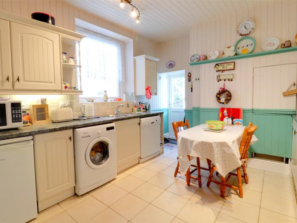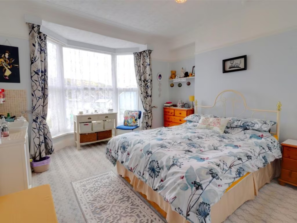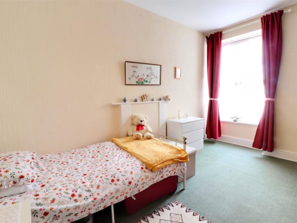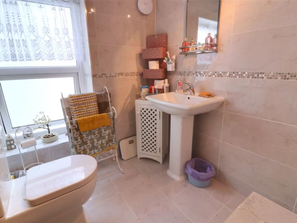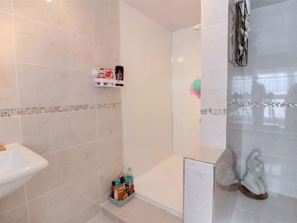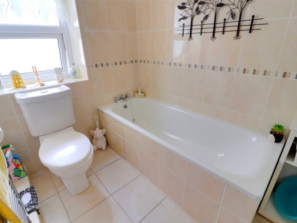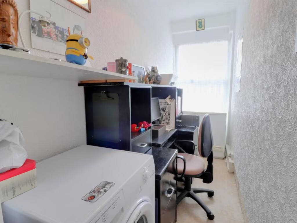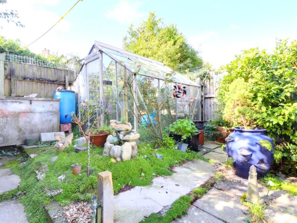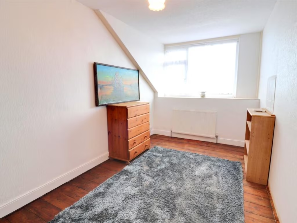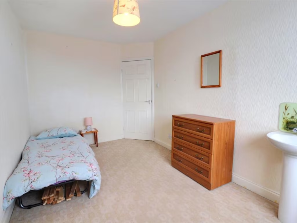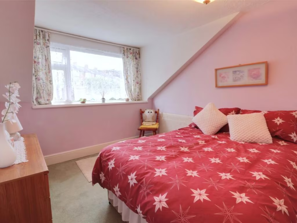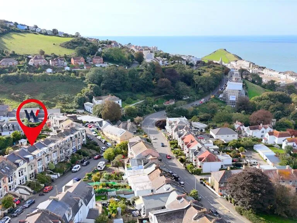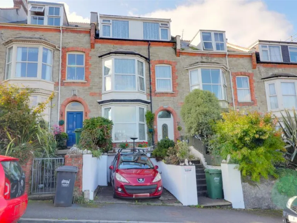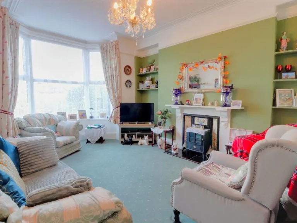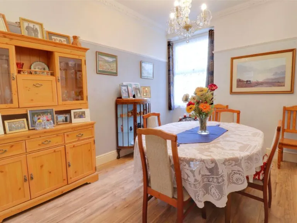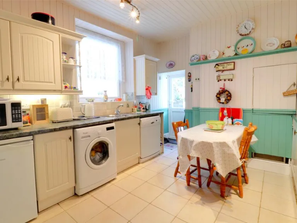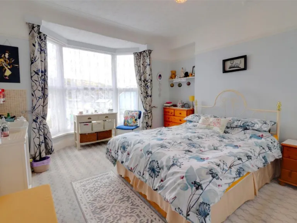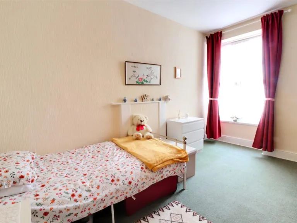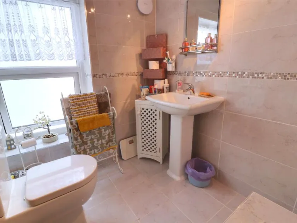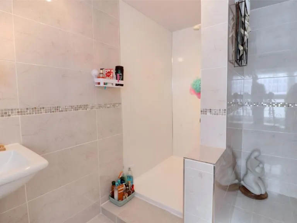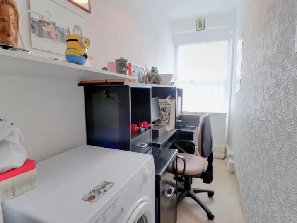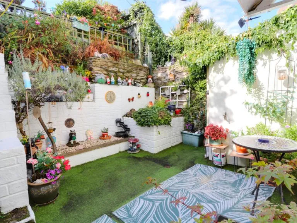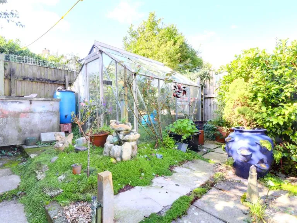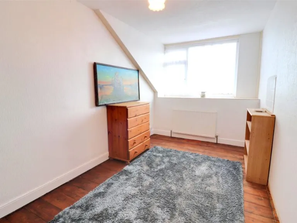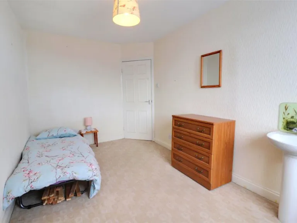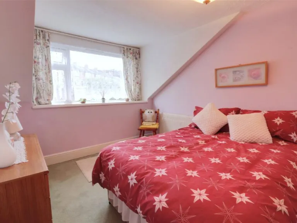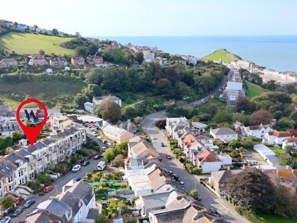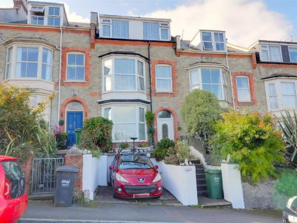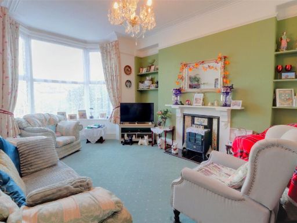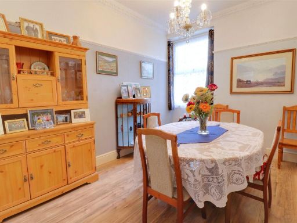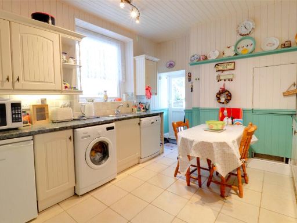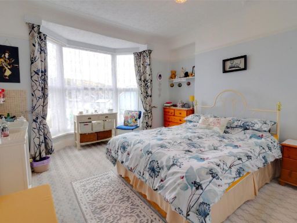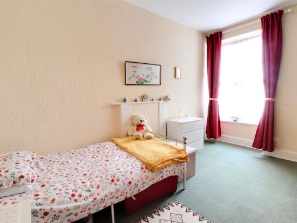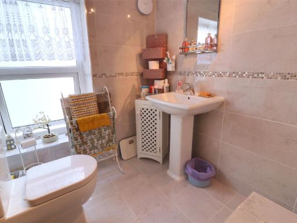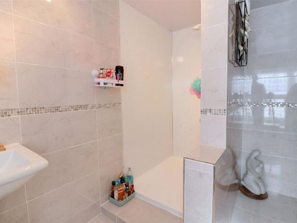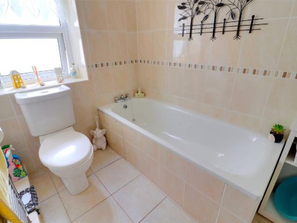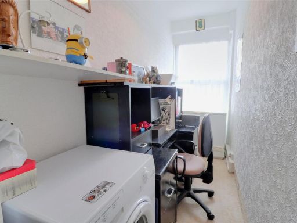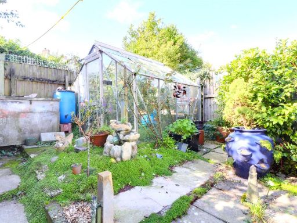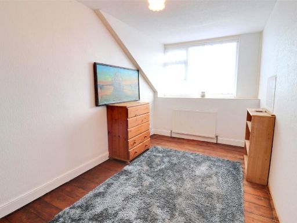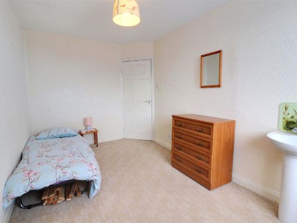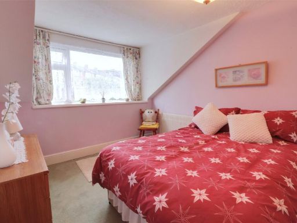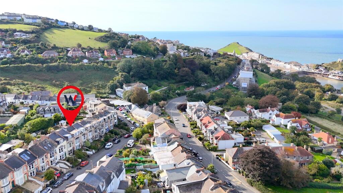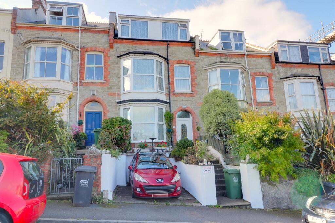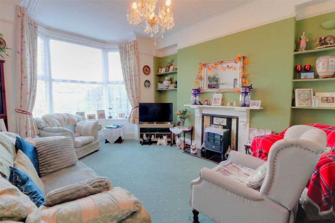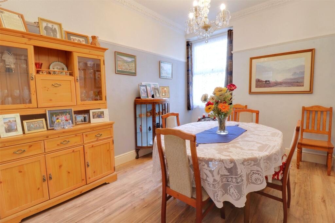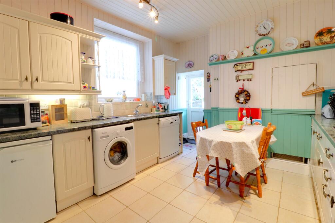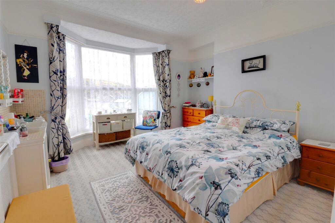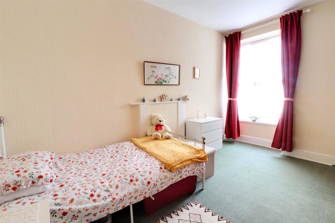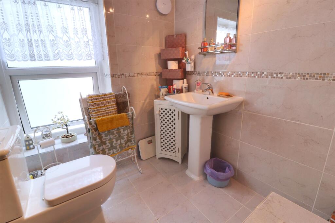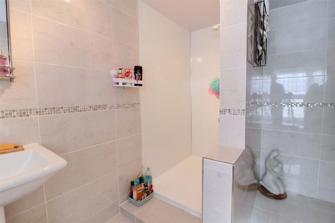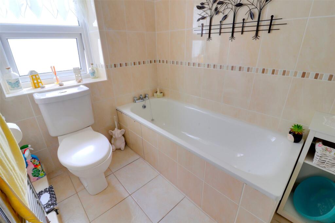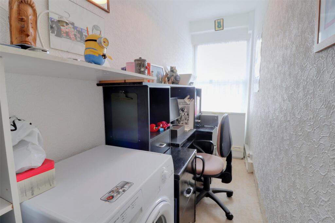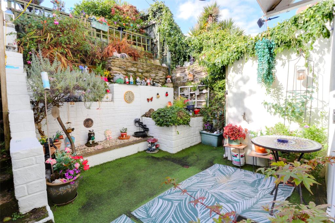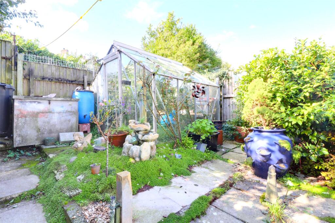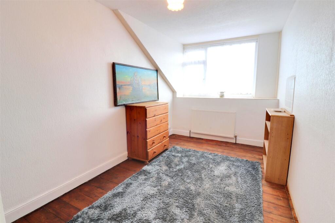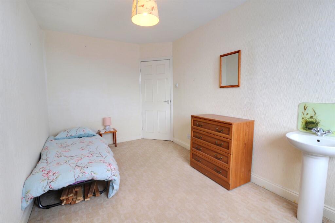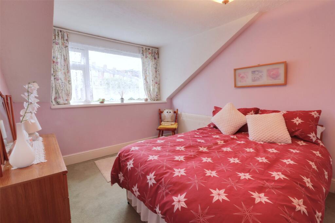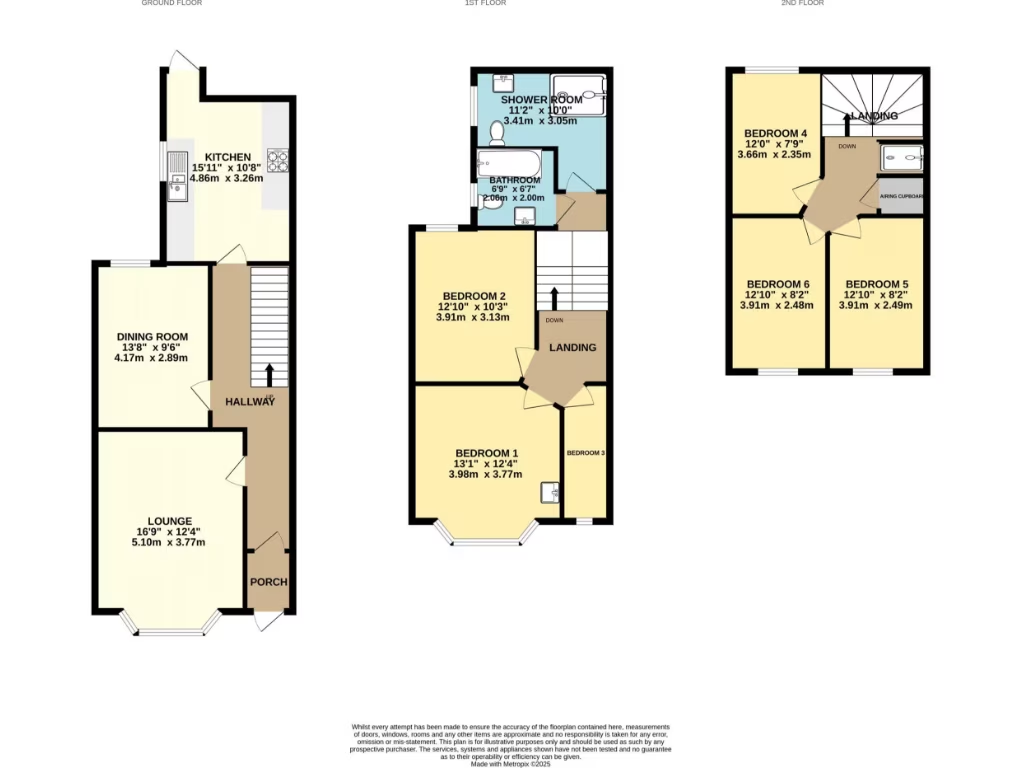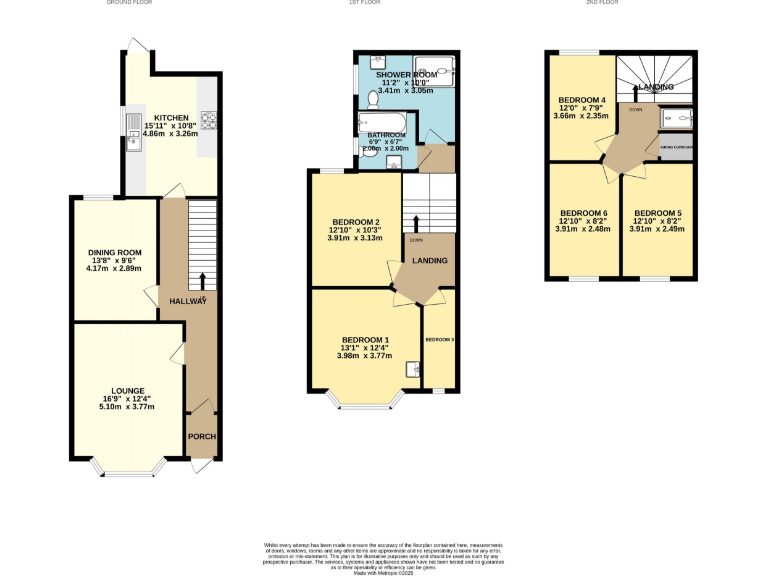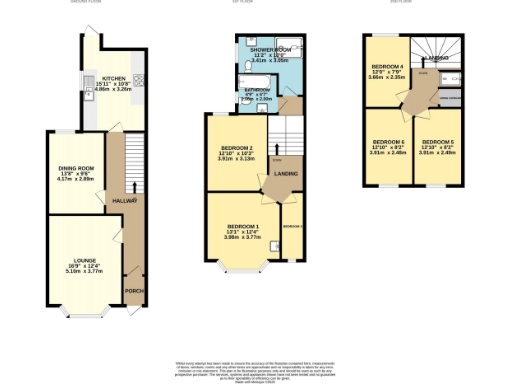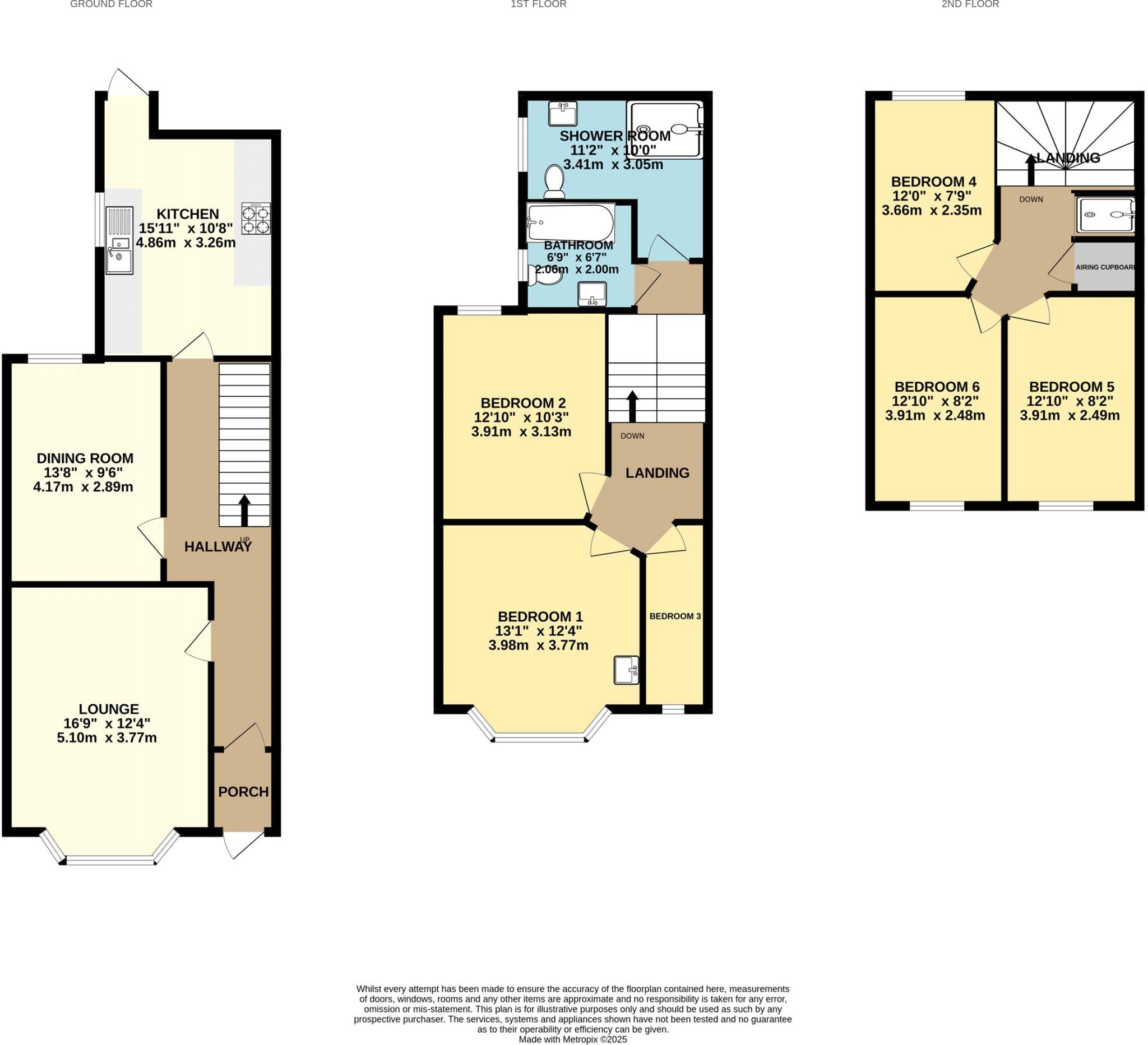Summary - 9 CHAMBERCOMBE ROAD ILFRACOMBE EX34 9PQ
6 bed 2 bath Terraced
Large character home with parking and flexible six‑bed layout ideal for growing households.
Six bedrooms across three floors, versatile family or multi‑occupancy layout
High front rooms with bay windows and generous natural light
Off‑street parking to the front on a sloping street
Tiered rear garden with shed and greenhouse; small-to-average plot
Two main bathrooms plus additional shower room — limited for six bedrooms
Built 1900–1929; granite walls likely uninsulated, thermal upgrades recommended
Double glazing present (installation date unknown); mains gas boiler and radiators
Area classified as deprived; recommend survey and services check before purchase
This substantial mid-terraced period home extends across three floors and offers genuine flexibility for a large family or multi-occupancy use. High ceilings and bay windows to the front rooms deliver strong natural light and character, while the rear kitchen and tiered garden provide practical everyday living and storage. Off-street parking to the front is a notable convenience in this hillside town location.
The property has useful modern comforts — mains gas central heating, double glazing (install date unknown), and multiple bathrooms — but it is an older Victorian/Edwardian build and will benefit from targeted improvements. External walls are granite/whinstone with no known insulation; buyers should expect Thermal and electrical upgrades may be needed to meet modern standards.
The tiered rear garden is small-to-average with outbuildings including a brick storage shed and greenhouse, suited to low-maintenance planting rather than large-scale outdoor living. The area scores as deprived economically, so buyers seeking strong rental yields should check local demand; nearby schools and amenities are within walking distance, and transport connectivity is good with excellent mobile signal and fast broadband.
A measured survey and services check are recommended to confirm the gross internal area and to assess condition, insulation, and any structural or service works before committing. The house’s size, period appeal and parking make it a compelling proposition for a growing household or those able to invest in sympathetic upgrading.
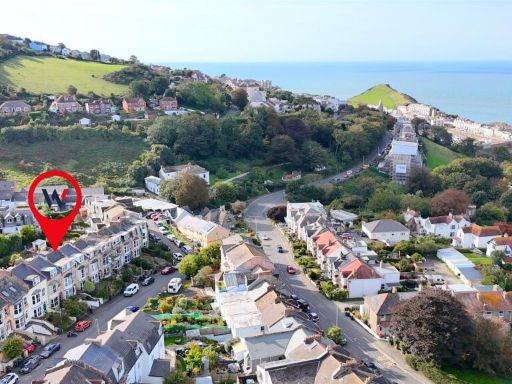 6 bedroom terraced house for sale in Chambercombe Road, Ilfracombe, Devon, EX34 — £214,500 • 6 bed • 2 bath • 1258 ft²
6 bedroom terraced house for sale in Chambercombe Road, Ilfracombe, Devon, EX34 — £214,500 • 6 bed • 2 bath • 1258 ft²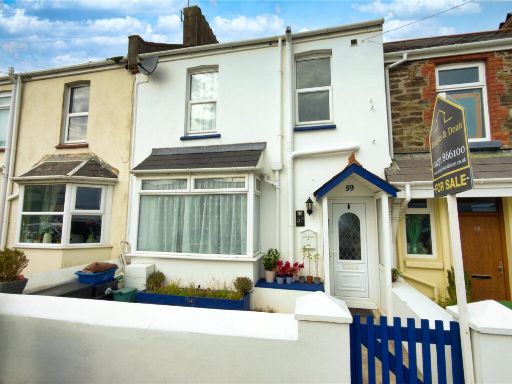 3 bedroom terraced house for sale in Chambercombe Road, Ilfracombe, North Devon, EX34 — £265,000 • 3 bed • 1 bath • 1206 ft²
3 bedroom terraced house for sale in Chambercombe Road, Ilfracombe, North Devon, EX34 — £265,000 • 3 bed • 1 bath • 1206 ft²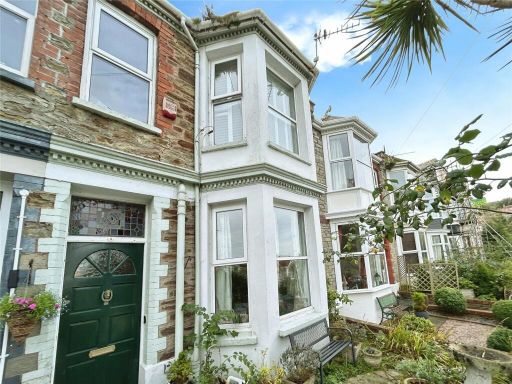 3 bedroom terraced house for sale in Chambercombe Terrace, Ilfracombe, Devon, EX34 — £240,000 • 3 bed • 1 bath
3 bedroom terraced house for sale in Chambercombe Terrace, Ilfracombe, Devon, EX34 — £240,000 • 3 bed • 1 bath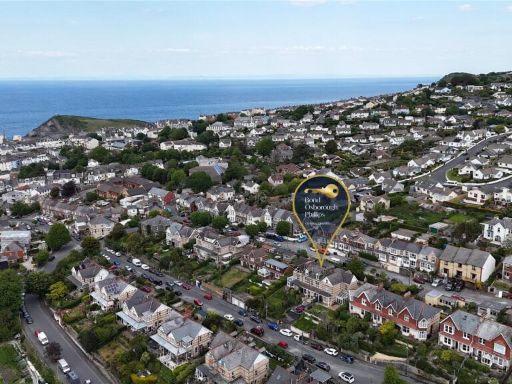 6 bedroom terraced house for sale in Furze Hill Road, Ilfracombe, Devon, EX34 — £375,000 • 6 bed • 2 bath • 1799 ft²
6 bedroom terraced house for sale in Furze Hill Road, Ilfracombe, Devon, EX34 — £375,000 • 6 bed • 2 bath • 1799 ft²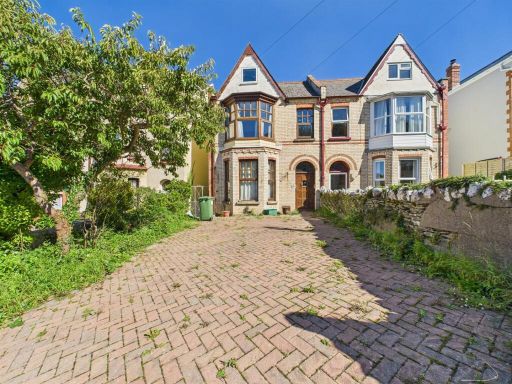 4 bedroom semi-detached house for sale in Chambercombe Road, Ilfracombe, EX34 — £325,000 • 4 bed • 2 bath • 1257 ft²
4 bedroom semi-detached house for sale in Chambercombe Road, Ilfracombe, EX34 — £325,000 • 4 bed • 2 bath • 1257 ft²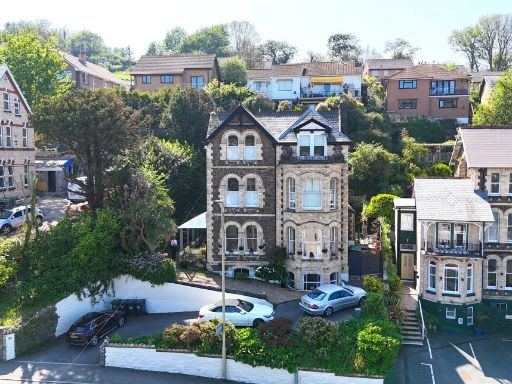 8 bedroom detached house for sale in St. Brannocks Road, Ilfracombe, Devon, EX34 — £725,000 • 8 bed • 3 bath • 3278 ft²
8 bedroom detached house for sale in St. Brannocks Road, Ilfracombe, Devon, EX34 — £725,000 • 8 bed • 3 bath • 3278 ft²