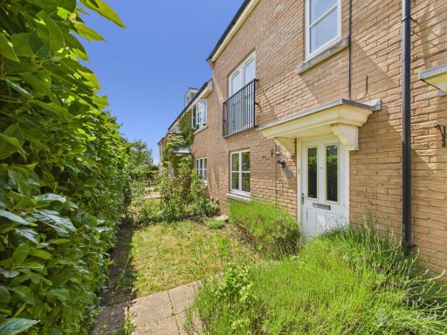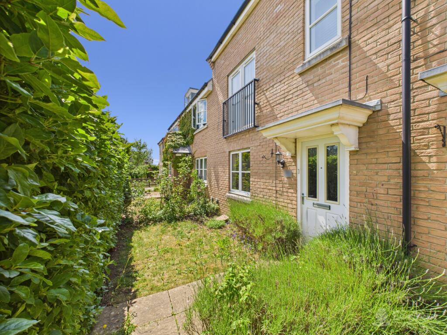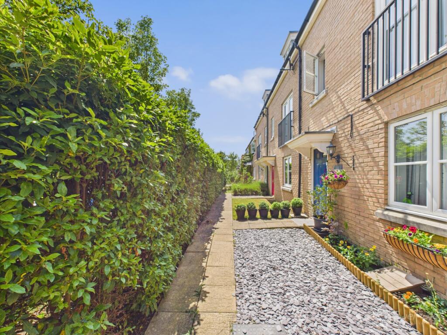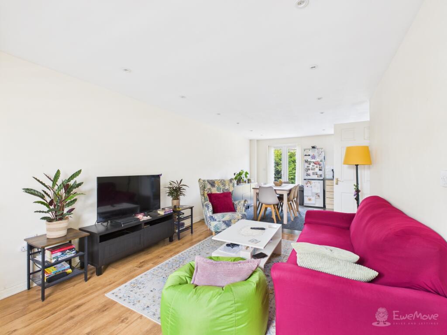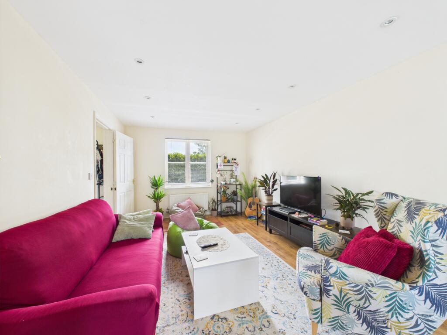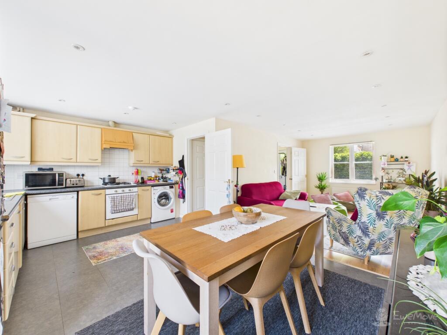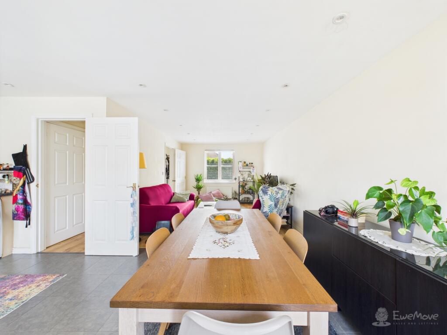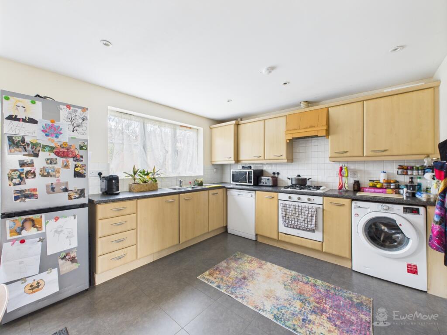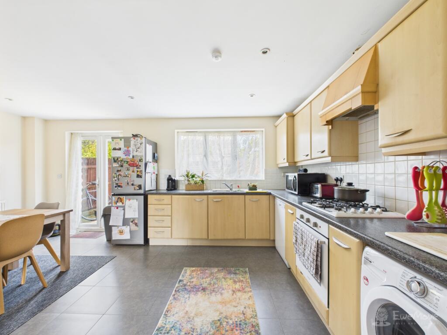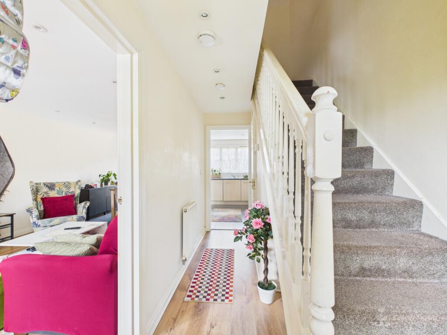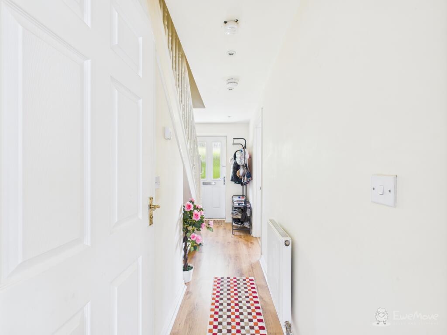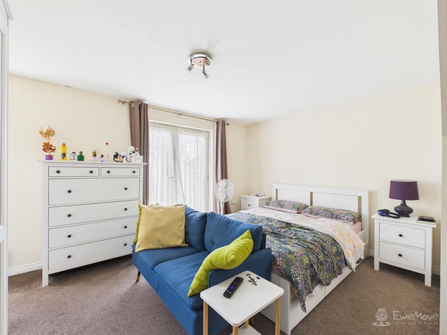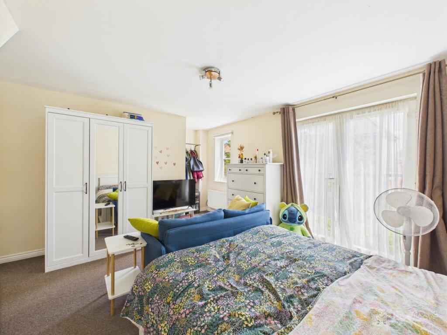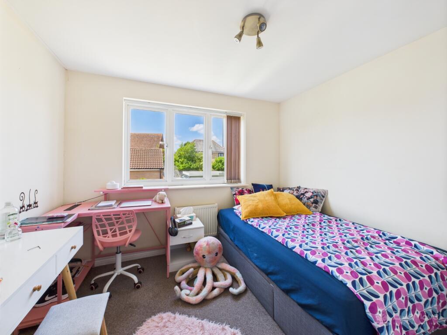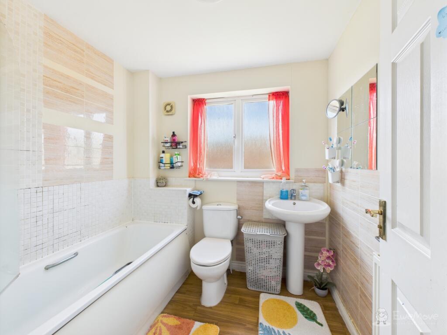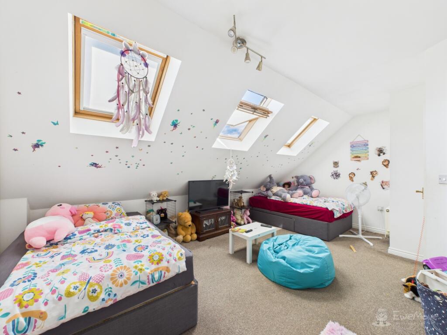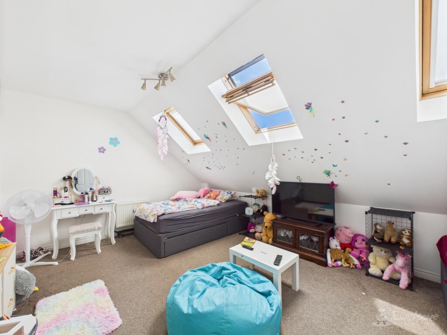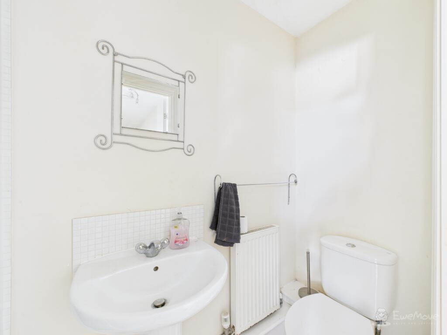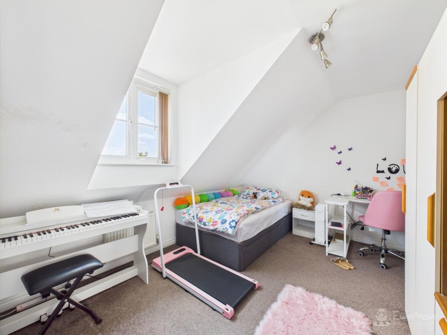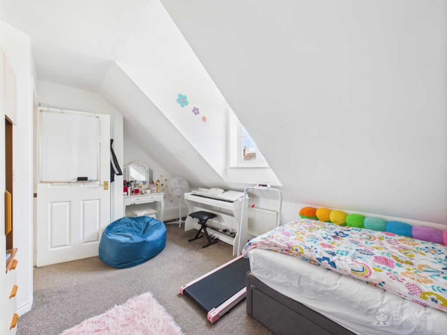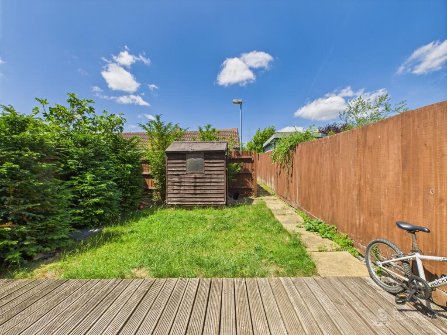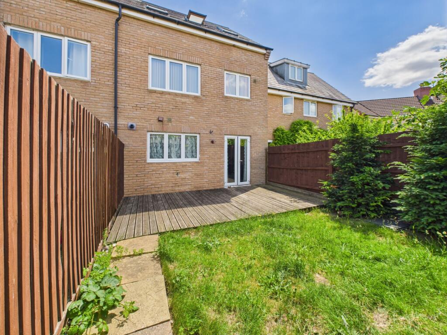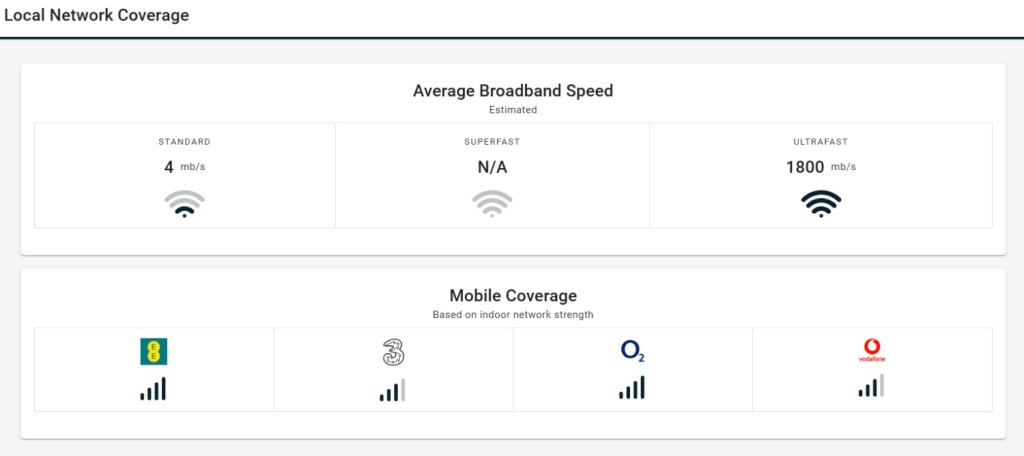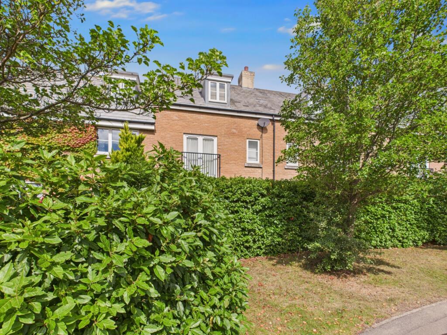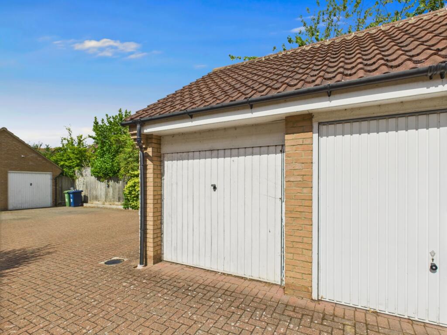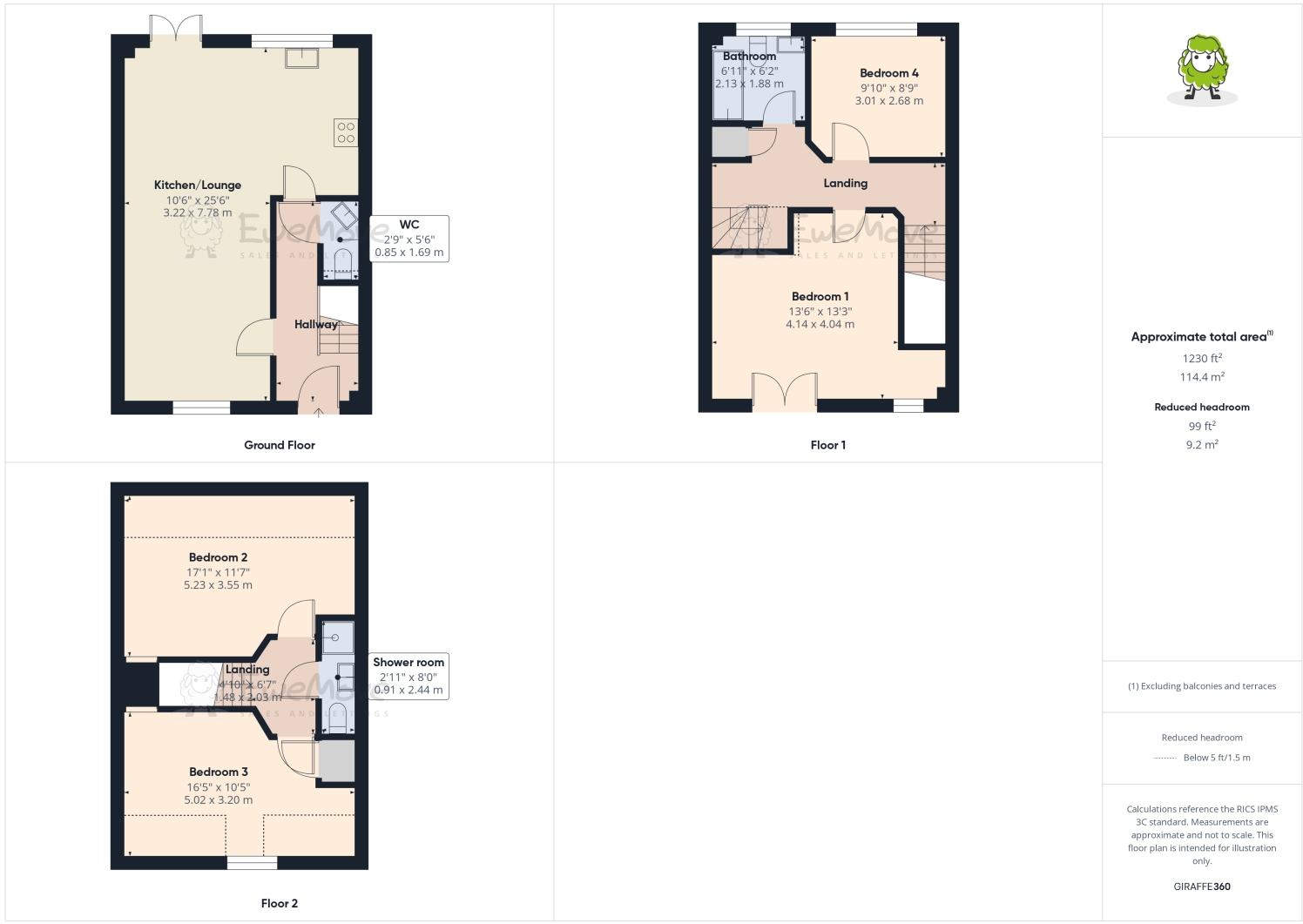Summary - 75, Woodpecker Way, Great Cambourne CB23 6GZ
4 bed 2 bath Terraced
Well-laid family home near schools and nature reserve, garage and parking included.
Spacious 4-bedroom layout across three floors, 1,230 sq ft
Open-plan L-shaped kitchen, dining and lounge with French doors
Separate single garage plus one allocated off-street parking space
Small, low-maintenance rear garden with deck and gated access
EPC rating C; gas central heating and double glazing
Within 0.5 miles of a primary school; Village College 1.1 miles
Council tax band D; running costs moderate for the area
Small plot size; limited outdoor space for larger families
Set back on sought-after Woodpecker Way, this three-storey terraced house offers flexible family living across 1,230 sq ft. The ground floor is dominated by a bright L-shaped open-plan kitchen, dining and lounge with French doors onto a small, low-maintenance garden — ideal for young children, outdoor dining or easy upkeep. A useful downstairs cloakroom and under-stairs storage add everyday practicality.
The first floor hosts the principal bedroom with a Juliet balcony and a second guest/office bedroom, plus the family bathroom. Two further double bedrooms and a shower room occupy the top floor; one bedroom benefits from built-in storage. Accommodation is well laid out for family life, homework zones, or a home office.
Practical features include a separate single garage with rear access, one allocated off-street parking space, gas central heating and double glazing. The property sits close to green spaces and the Cambourne Nature Reserve and is within 0.5 miles of a primary school; Cambourne Village College is around 1.1 miles away. Fast broadband and a very affluent local area classification add to the appeal for professionals and families.
Notable negatives are straightforward: the plot is small and the garden is low-maintenance rather than expansive. Council tax band D and an EPC rating of C reflect typical running costs for this age and type of build. There are no known planning proposals, flood risk, or major structural issues recorded. Overall, this is a well-presented, family-focused home in a convenient Cambourne location that will suit buyers seeking space, good local schools and easy access to green amenities.
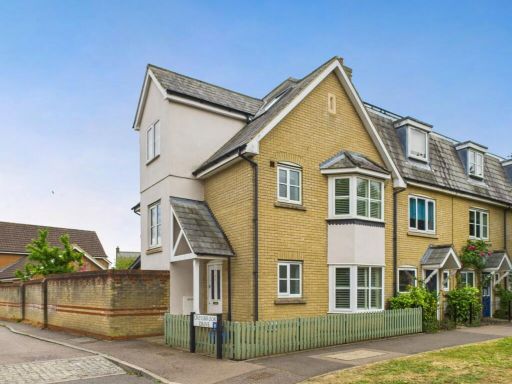 4 bedroom end of terrace house for sale in Cressbrook Drive, Great Cambourne, Cambridge, Cambridgeshire, CB23 — £487,500 • 4 bed • 3 bath • 1346 ft²
4 bedroom end of terrace house for sale in Cressbrook Drive, Great Cambourne, Cambridge, Cambridgeshire, CB23 — £487,500 • 4 bed • 3 bath • 1346 ft²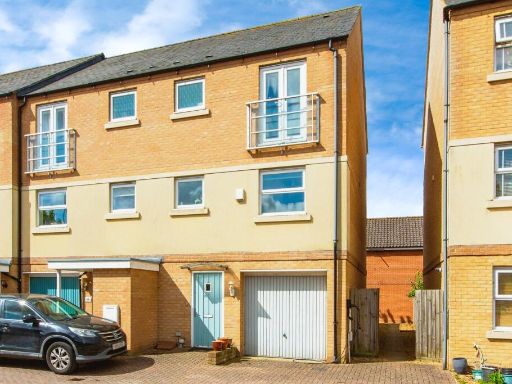 4 bedroom town house for sale in Lancaster Gate, Upper Cambourne, Cambridge, CB23 — £375,000 • 4 bed • 2 bath • 954 ft²
4 bedroom town house for sale in Lancaster Gate, Upper Cambourne, Cambridge, CB23 — £375,000 • 4 bed • 2 bath • 954 ft²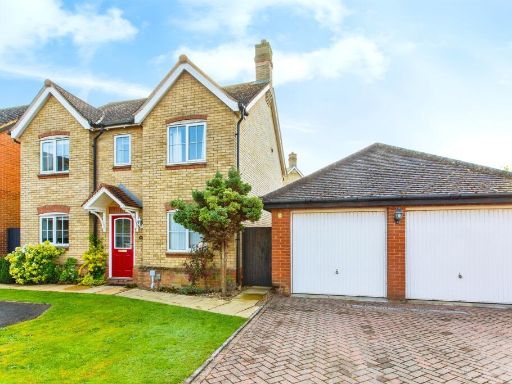 4 bedroom detached house for sale in Jeavons Lane, Great Cambourne, CAMBRIDGE, CB23 — £500,000 • 4 bed • 3 bath • 1342 ft²
4 bedroom detached house for sale in Jeavons Lane, Great Cambourne, CAMBRIDGE, CB23 — £500,000 • 4 bed • 3 bath • 1342 ft²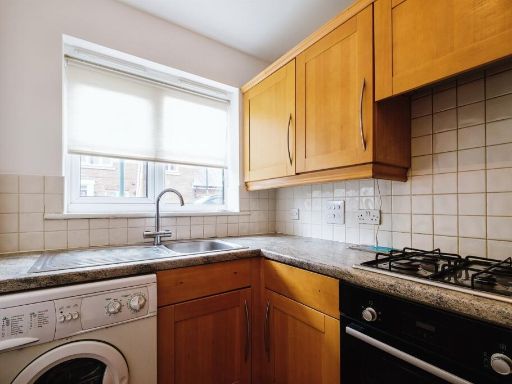 4 bedroom terraced house for sale in Woolthwaite Lane, Lower Cambourne, Cambridge, CB23 — £325,000 • 4 bed • 2 bath • 926 ft²
4 bedroom terraced house for sale in Woolthwaite Lane, Lower Cambourne, Cambridge, CB23 — £325,000 • 4 bed • 2 bath • 926 ft²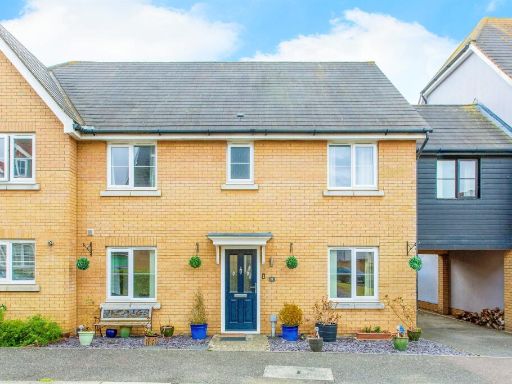 5 bedroom semi-detached house for sale in Mayfield Way, Great Cambourne, Cambridge, CB23 — £430,000 • 5 bed • 3 bath • 1228 ft²
5 bedroom semi-detached house for sale in Mayfield Way, Great Cambourne, Cambridge, CB23 — £430,000 • 5 bed • 3 bath • 1228 ft²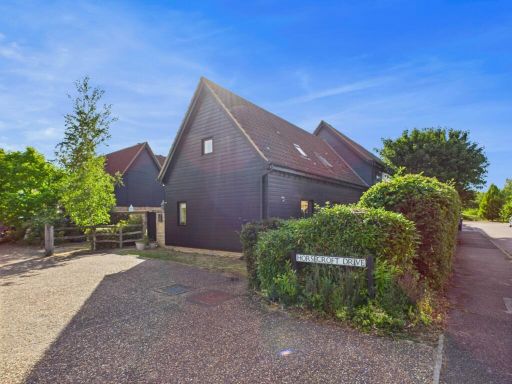 3 bedroom semi-detached house for sale in Horsecroft Drive, Great Cambourne, Cambridge, Cambridgeshire, CB23 — £385,000 • 3 bed • 2 bath • 599 ft²
3 bedroom semi-detached house for sale in Horsecroft Drive, Great Cambourne, Cambridge, Cambridgeshire, CB23 — £385,000 • 3 bed • 2 bath • 599 ft²















































