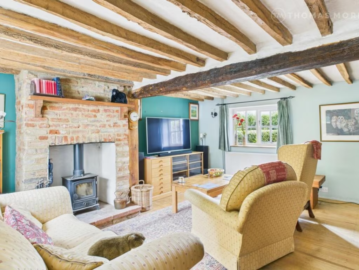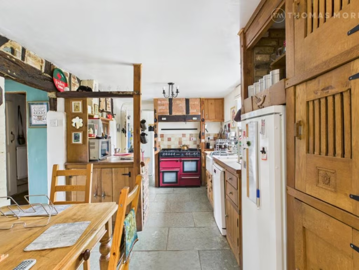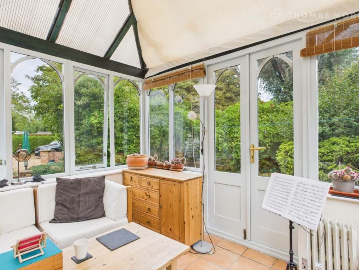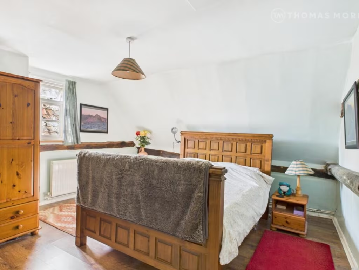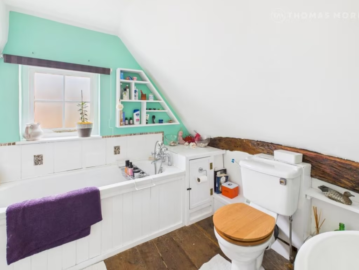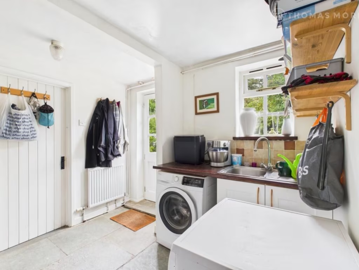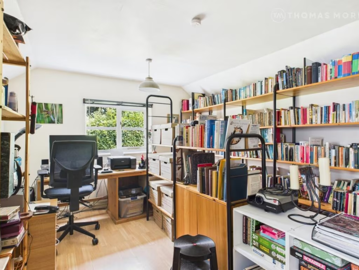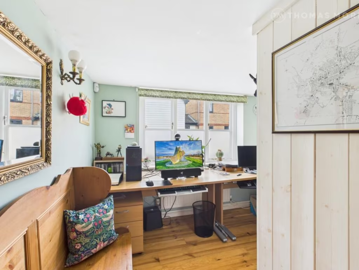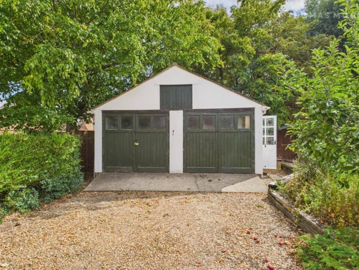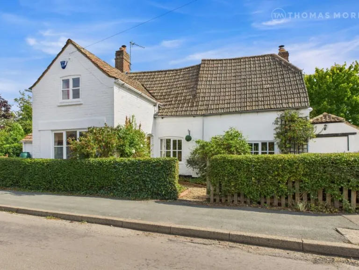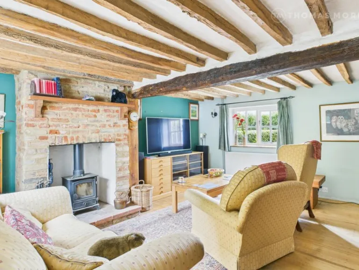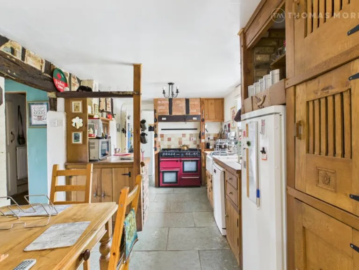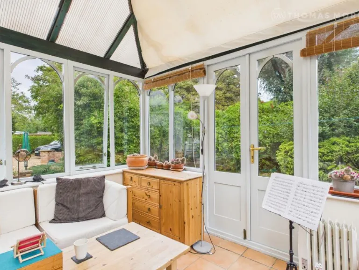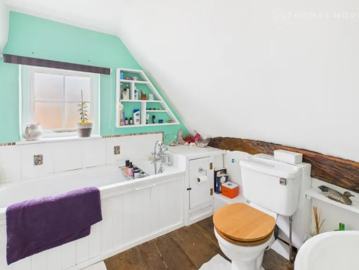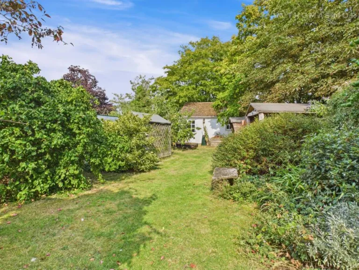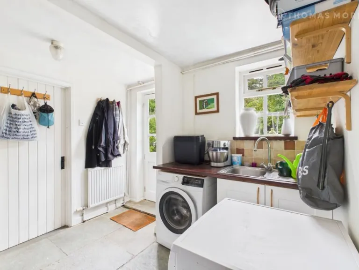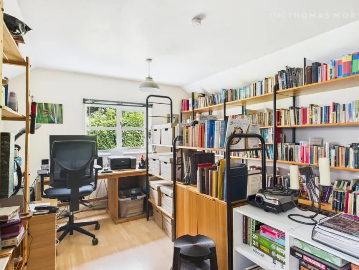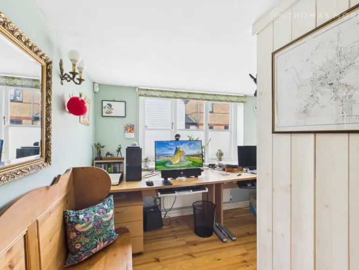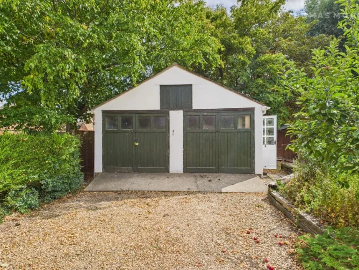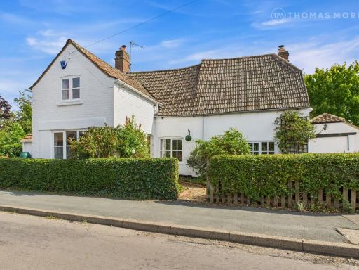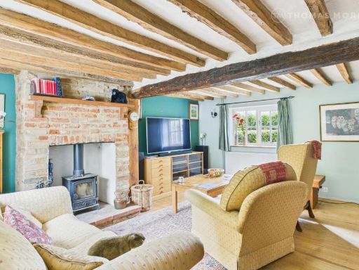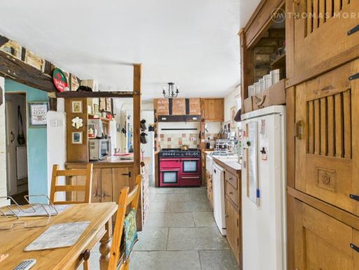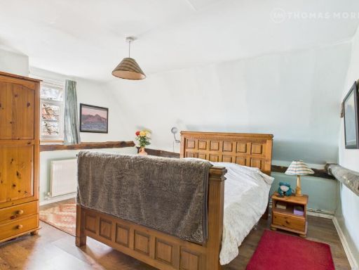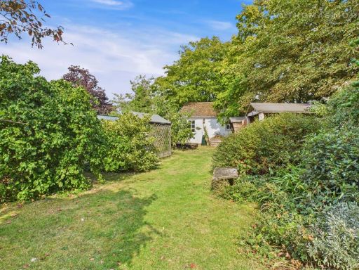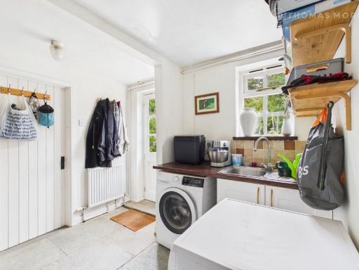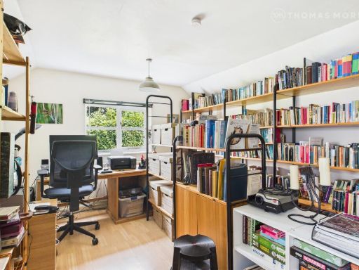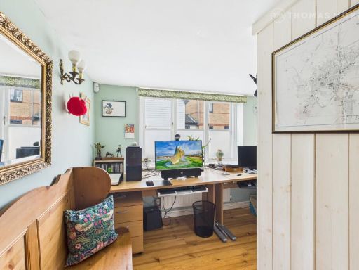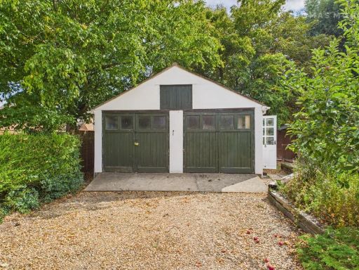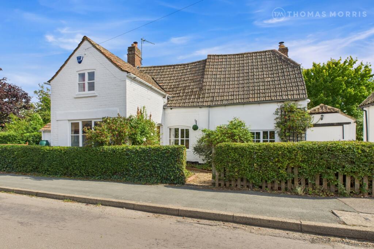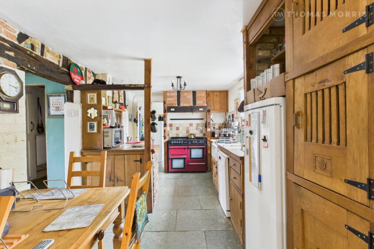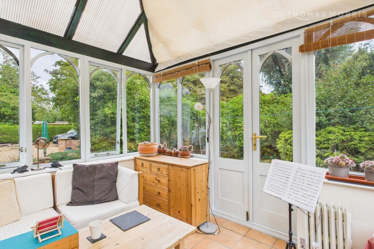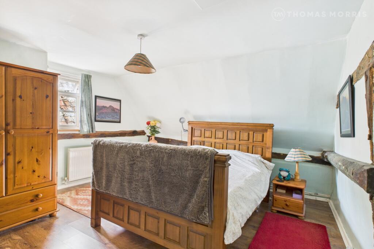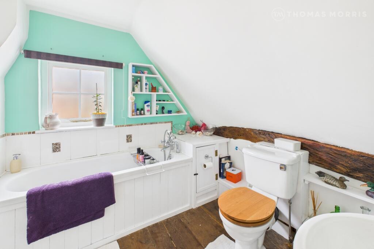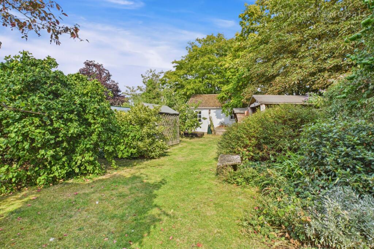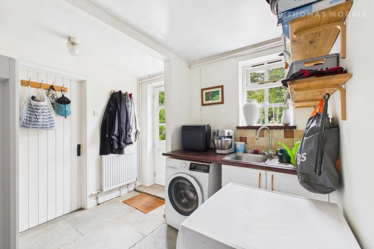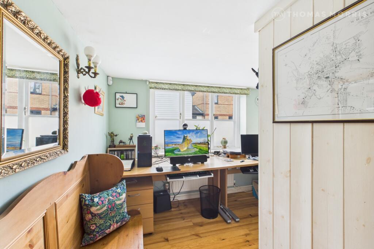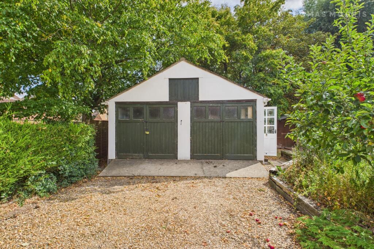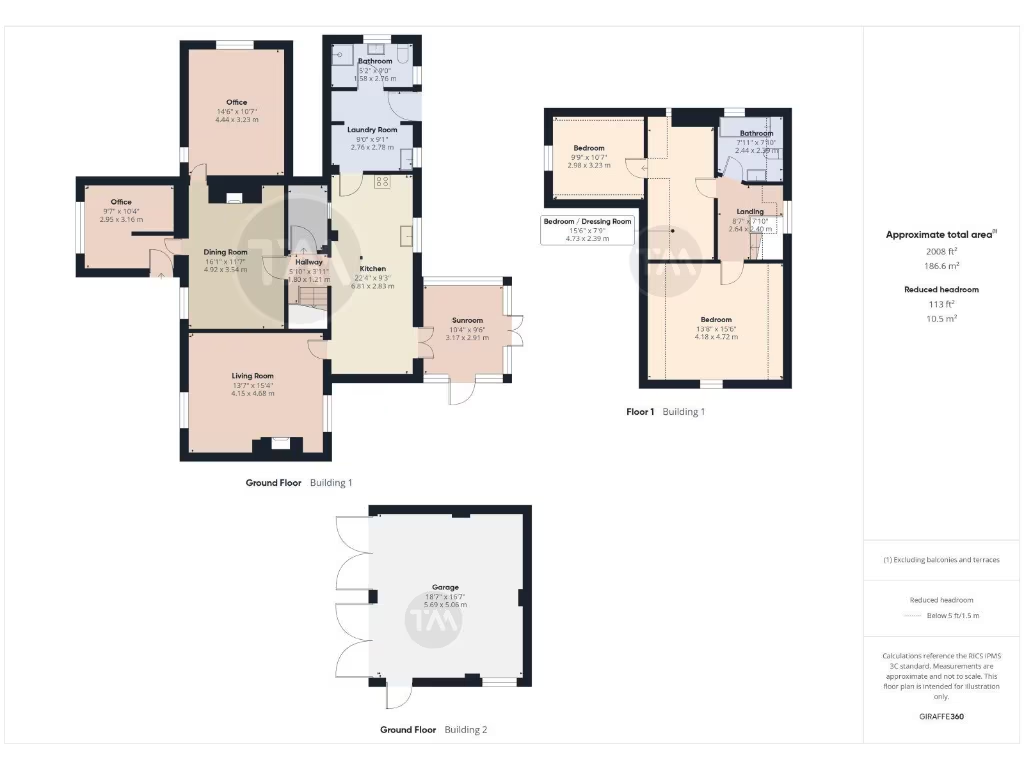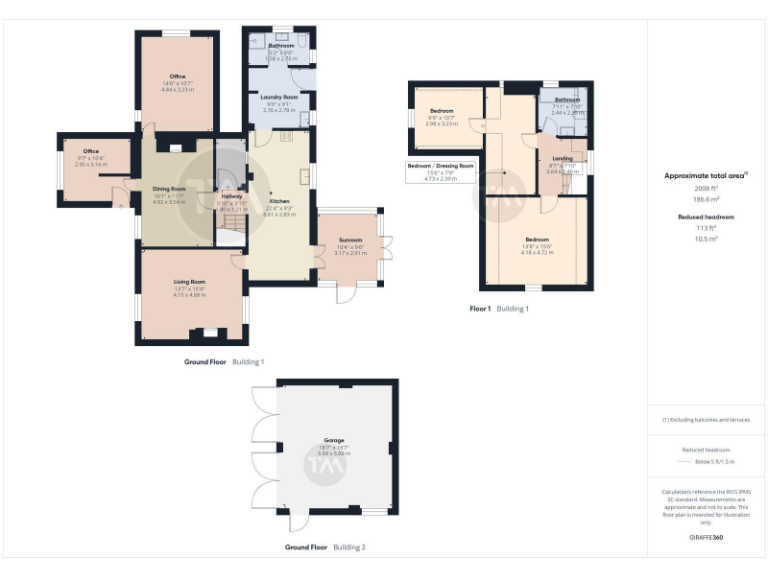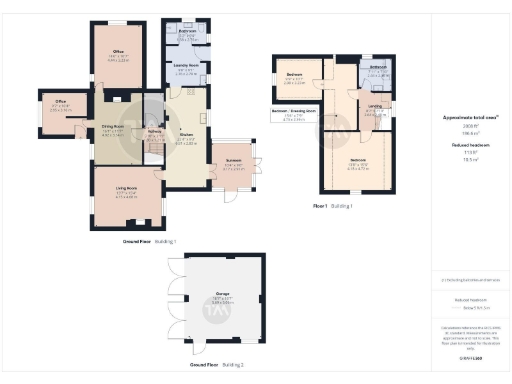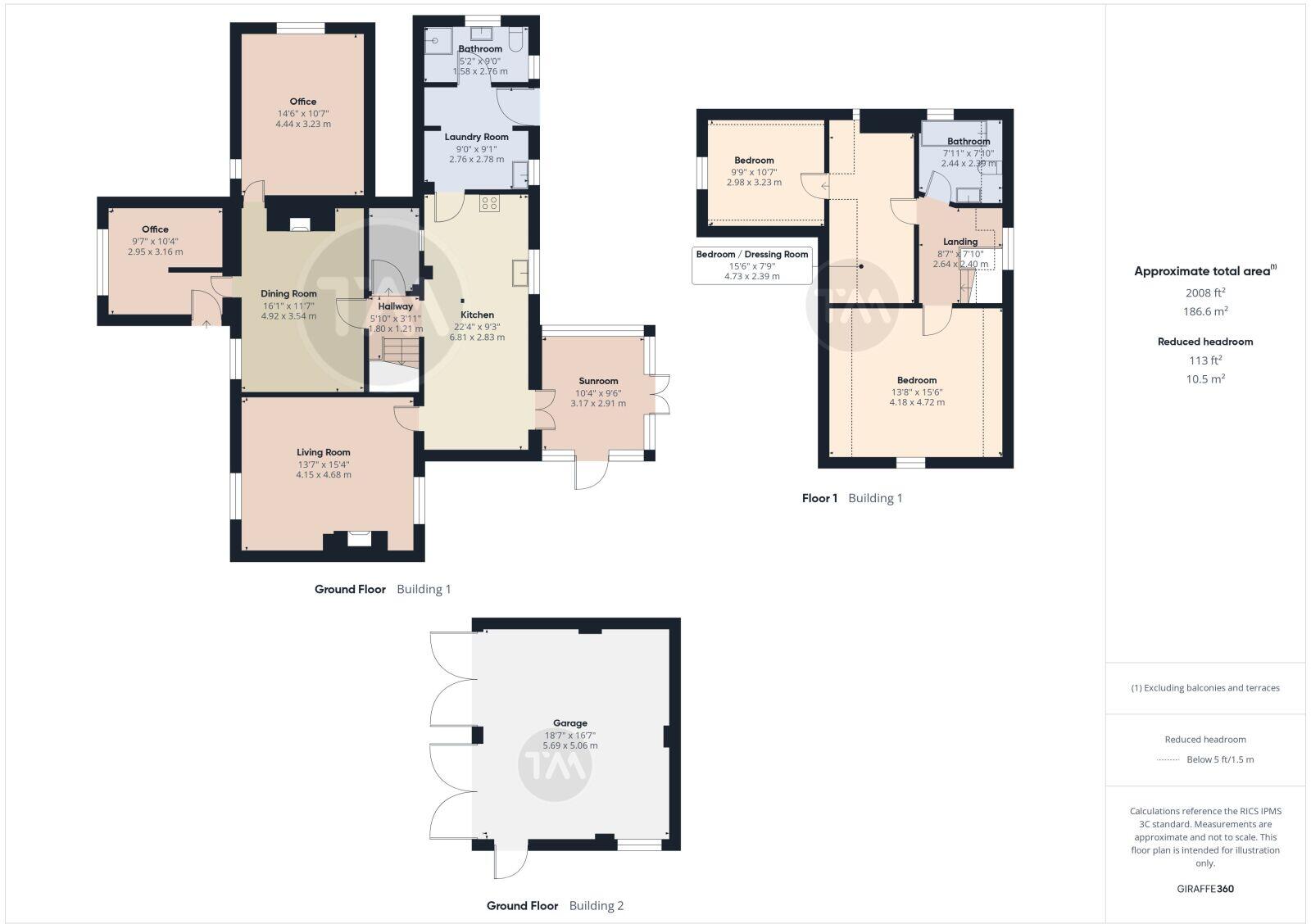Summary - 8 CHURCH STREET SAWTRY HUNTINGDON PE28 5SZ
3 bed 2 bath Detached
Generous plot, versatile layout and large driveway — ideal for growing families seeking village living..
Detached three-bedroom cottage-style house with three reception rooms and sunroom
Set on nearly a quarter-acre plot in Sawtry, this detached three-bedroom cottage-style house delivers generous family accommodation across a large footprint. The ground floor has three reception rooms, a sunroom, a study and practical utility space, providing flexibility for home-working and family life. Outside, a sweeping driveway for 8–10 cars and a double garage make parking and storage straightforward.
The garden is a standout feature with multiple patios, established shrubs, ponds and winding paths — excellent for outdoor living but requiring ongoing upkeep. Internally the property retains period character such as exposed beams and a brick fireplace with a wood-burning stove, while double glazing (installed post-2002) helps with insulation.
Practical considerations are clear: the house was built in the late 1960s/early 1970s and may benefit from cosmetic updating in parts. The energy rating is D/61 and the property is in Council Tax Band D, so running costs are moderate. Heating is mains gas via boiler and radiators, and there is no reported flood risk.
This detached, freehold property suits families seeking roomy accommodation and outdoor space in a village-fringe setting, or buyers who value character and scope to modernise. Its large plot and versatile rooms offer strong potential to reconfigure or extend subject to planning.
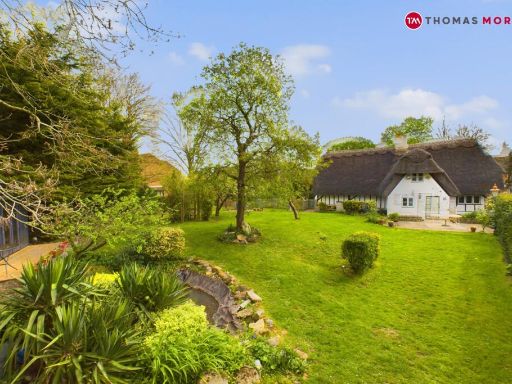 3 bedroom detached house for sale in Chapel End, Sawtry, Huntingdon, Cambridgeshire, PE28 — £450,000 • 3 bed • 1 bath • 1304 ft²
3 bedroom detached house for sale in Chapel End, Sawtry, Huntingdon, Cambridgeshire, PE28 — £450,000 • 3 bed • 1 bath • 1304 ft²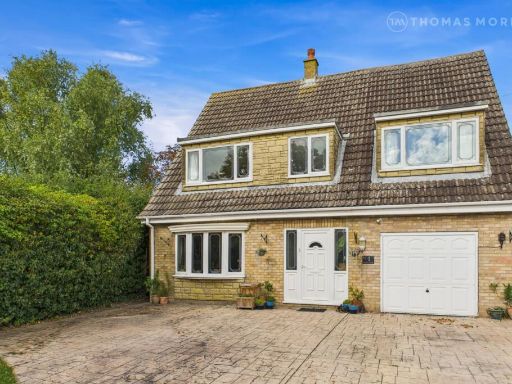 4 bedroom detached house for sale in Newton Road, Sawtry, Huntingdon, Cambridgeshire, PE28 — £400,000 • 4 bed • 2 bath • 1303 ft²
4 bedroom detached house for sale in Newton Road, Sawtry, Huntingdon, Cambridgeshire, PE28 — £400,000 • 4 bed • 2 bath • 1303 ft²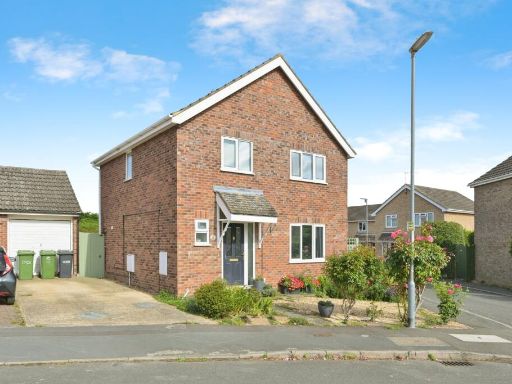 4 bedroom detached house for sale in The Briars, Huntingdon, PE28 — £350,000 • 4 bed • 2 bath • 921 ft²
4 bedroom detached house for sale in The Briars, Huntingdon, PE28 — £350,000 • 4 bed • 2 bath • 921 ft²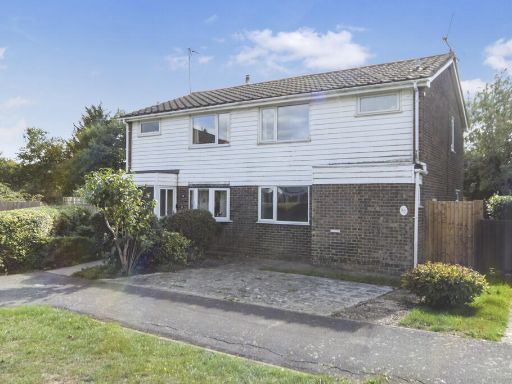 3 bedroom semi-detached house for sale in Ermine Way, Sawtry, PE28 — £240,000 • 3 bed • 1 bath • 810 ft²
3 bedroom semi-detached house for sale in Ermine Way, Sawtry, PE28 — £240,000 • 3 bed • 1 bath • 810 ft²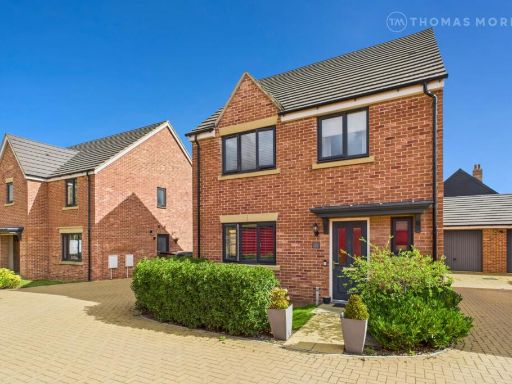 4 bedroom detached house for sale in Bowland Close, Sawtry, Huntingdon, Cambridgeshire, PE28 — £375,000 • 4 bed • 2 bath • 955 ft²
4 bedroom detached house for sale in Bowland Close, Sawtry, Huntingdon, Cambridgeshire, PE28 — £375,000 • 4 bed • 2 bath • 955 ft²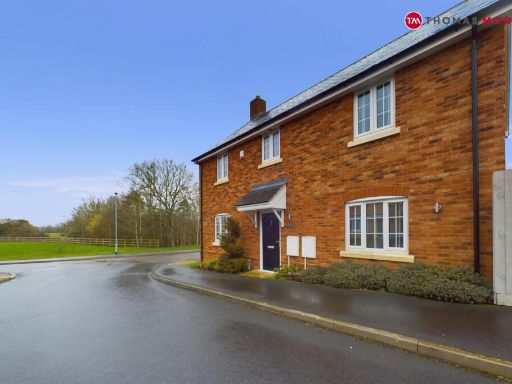 4 bedroom detached house for sale in Haynes Close, Sawtry, Huntingdon, PE28 — £400,000 • 4 bed • 2 bath • 1378 ft²
4 bedroom detached house for sale in Haynes Close, Sawtry, Huntingdon, PE28 — £400,000 • 4 bed • 2 bath • 1378 ft²
