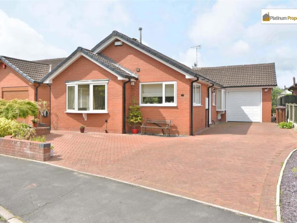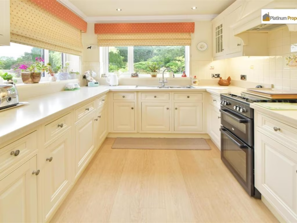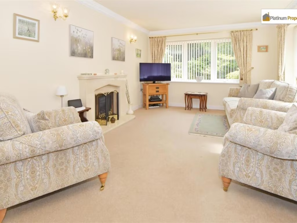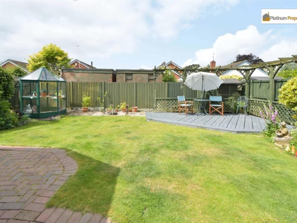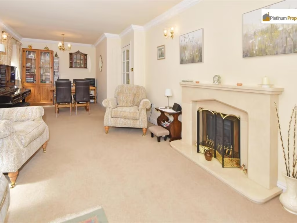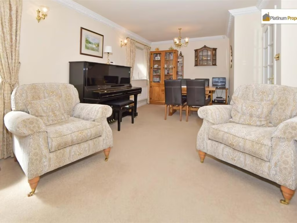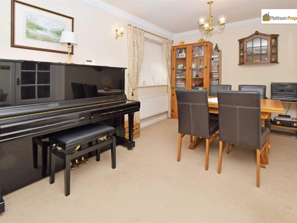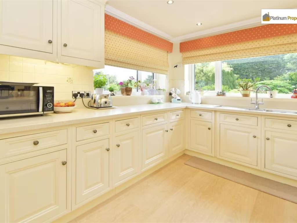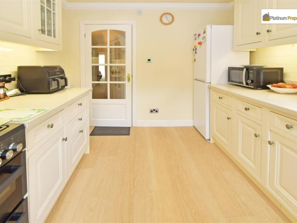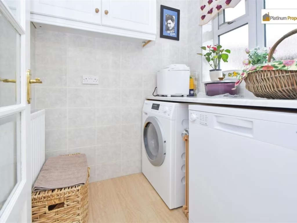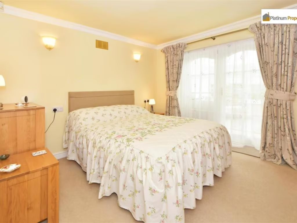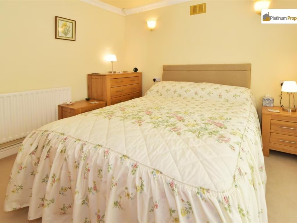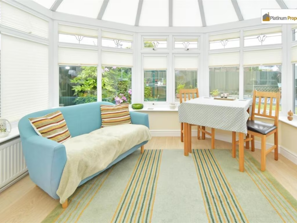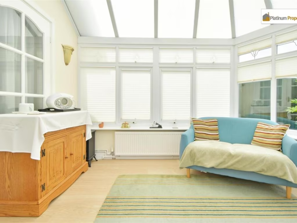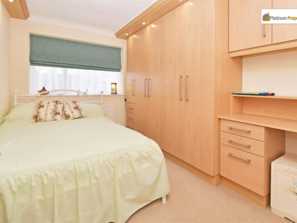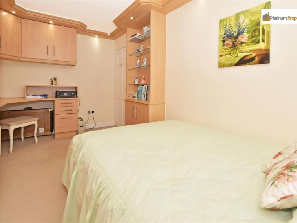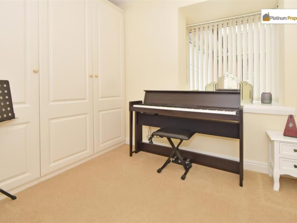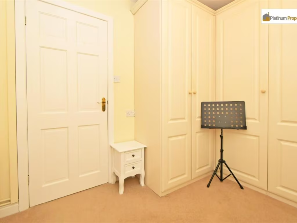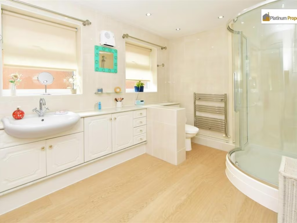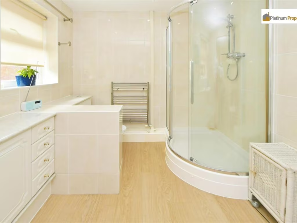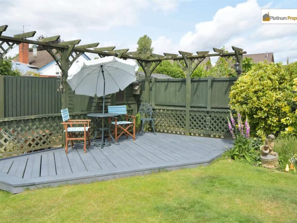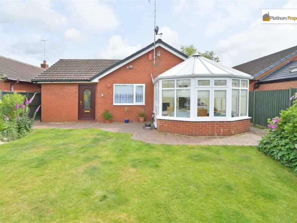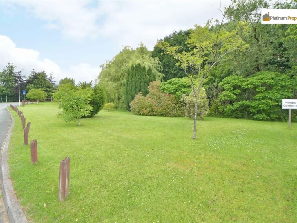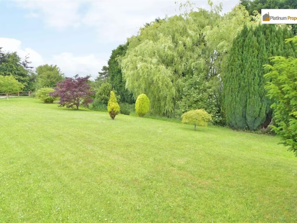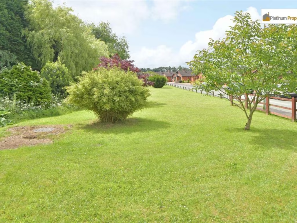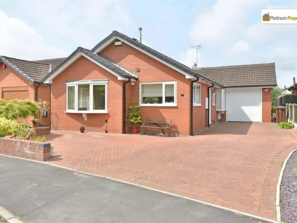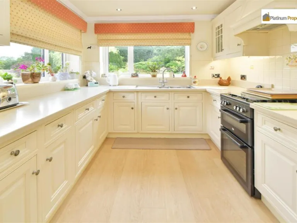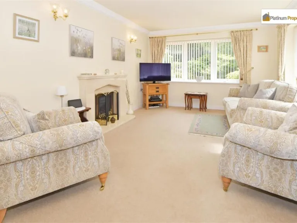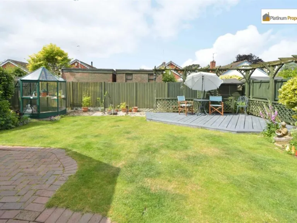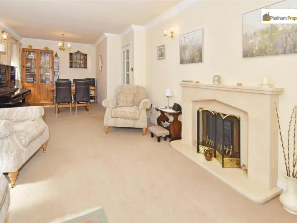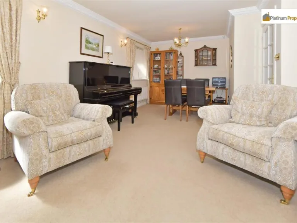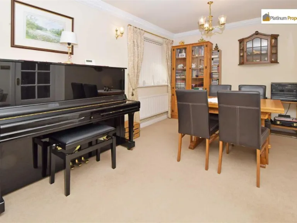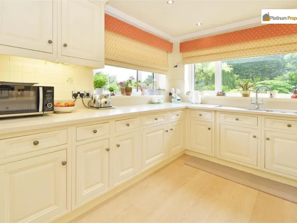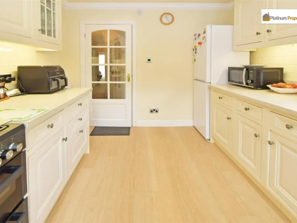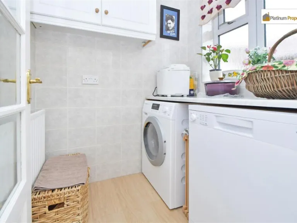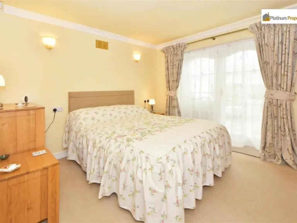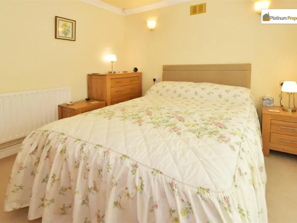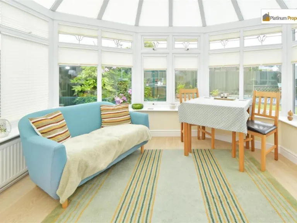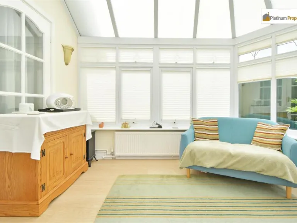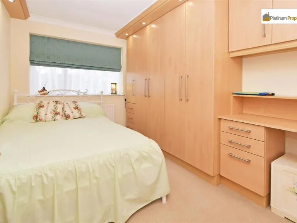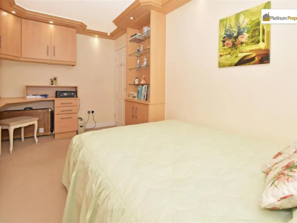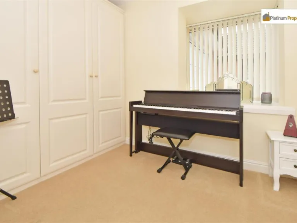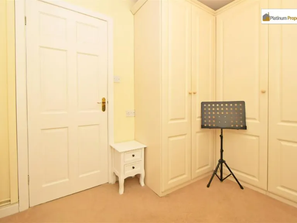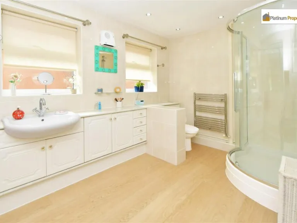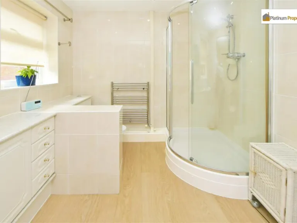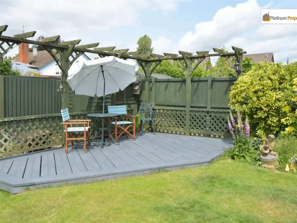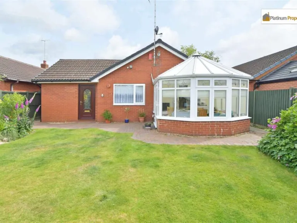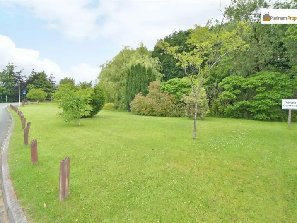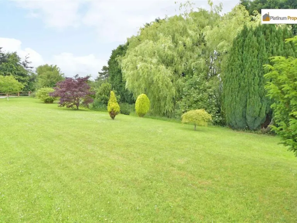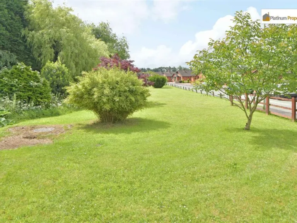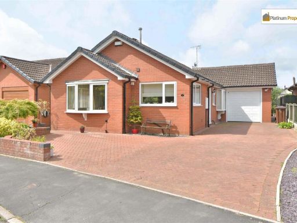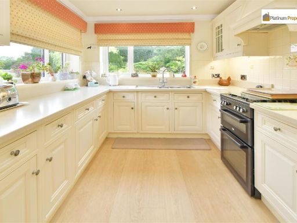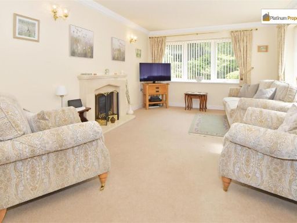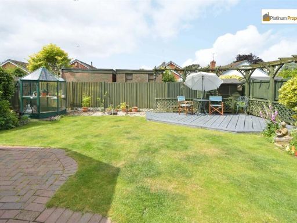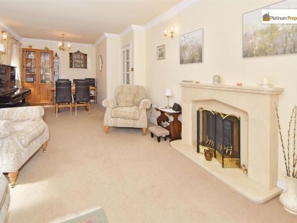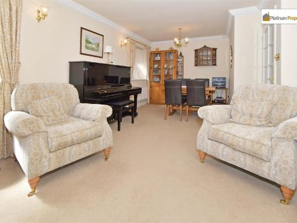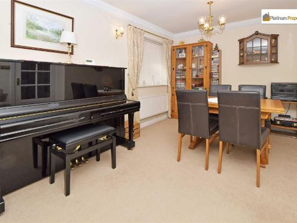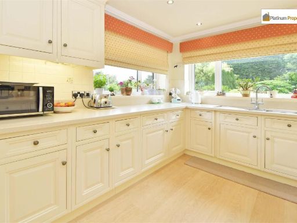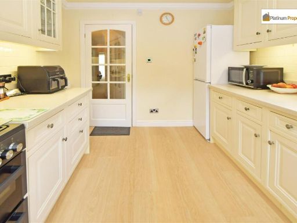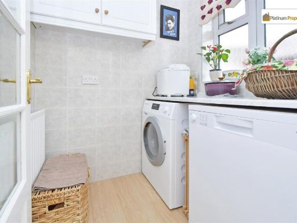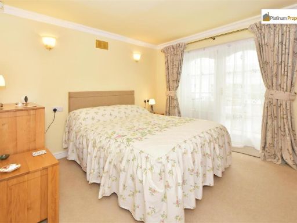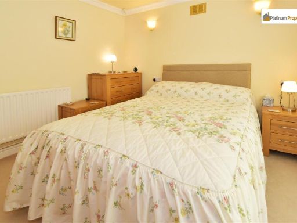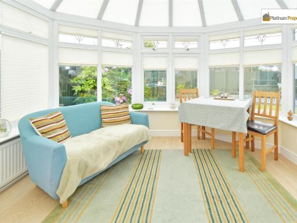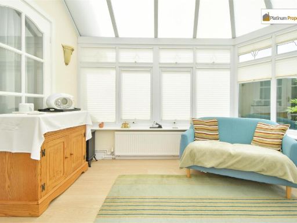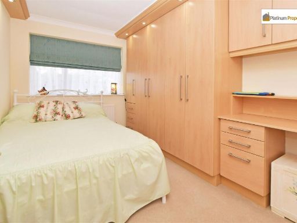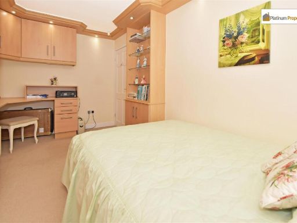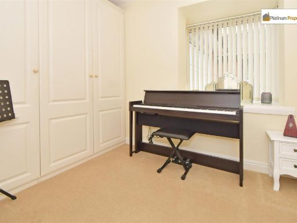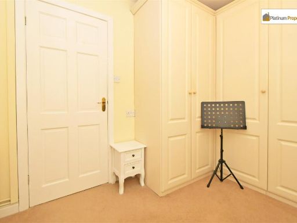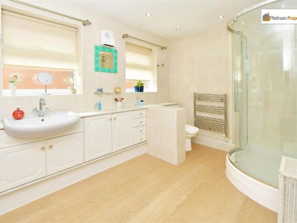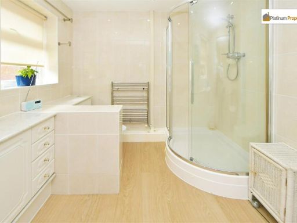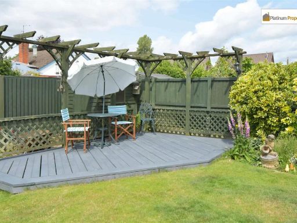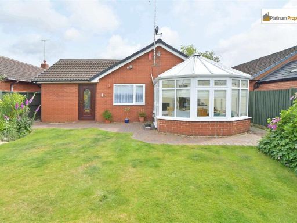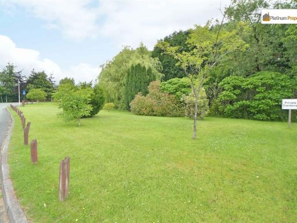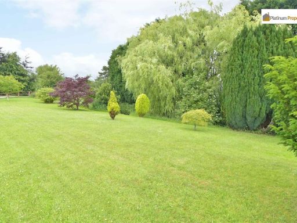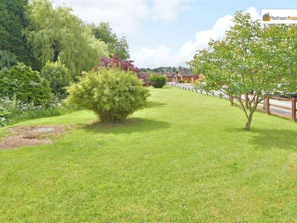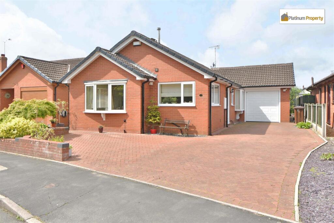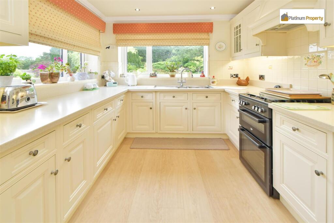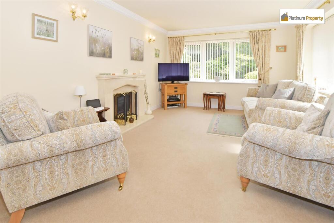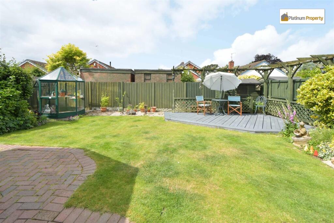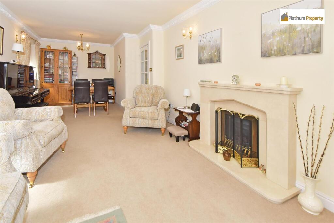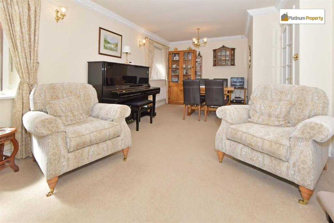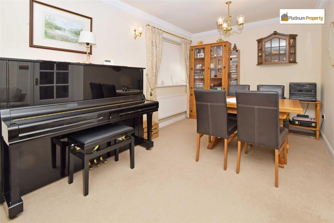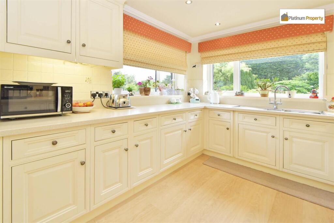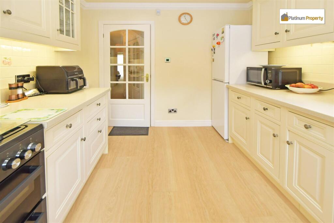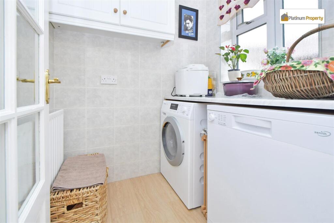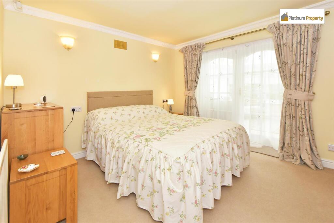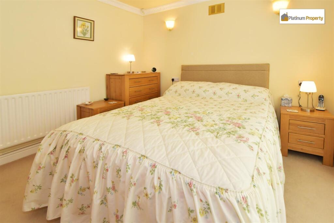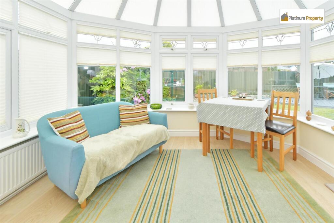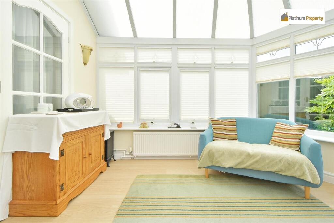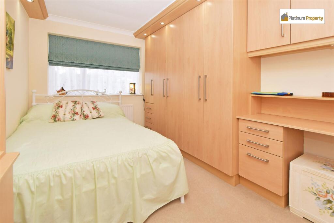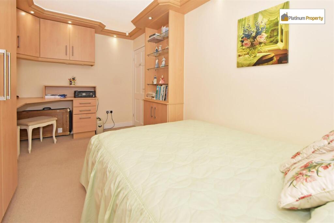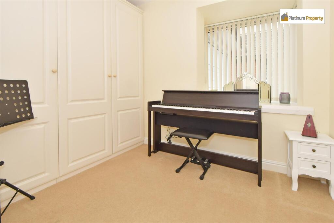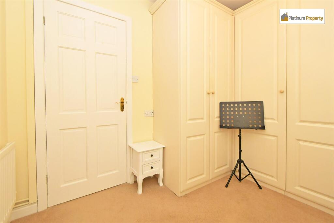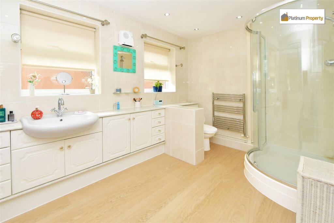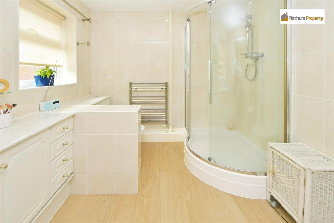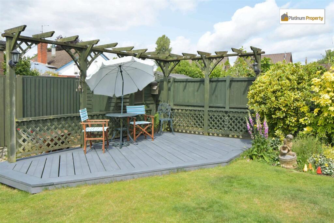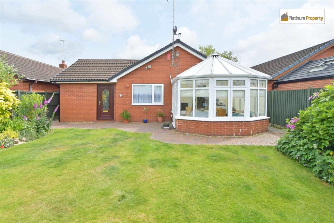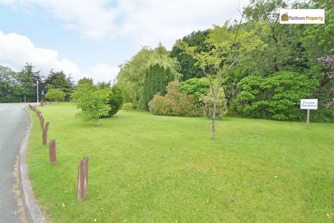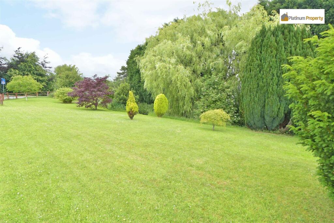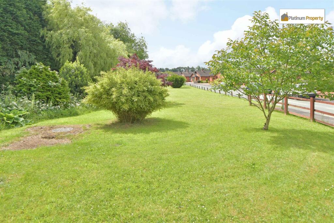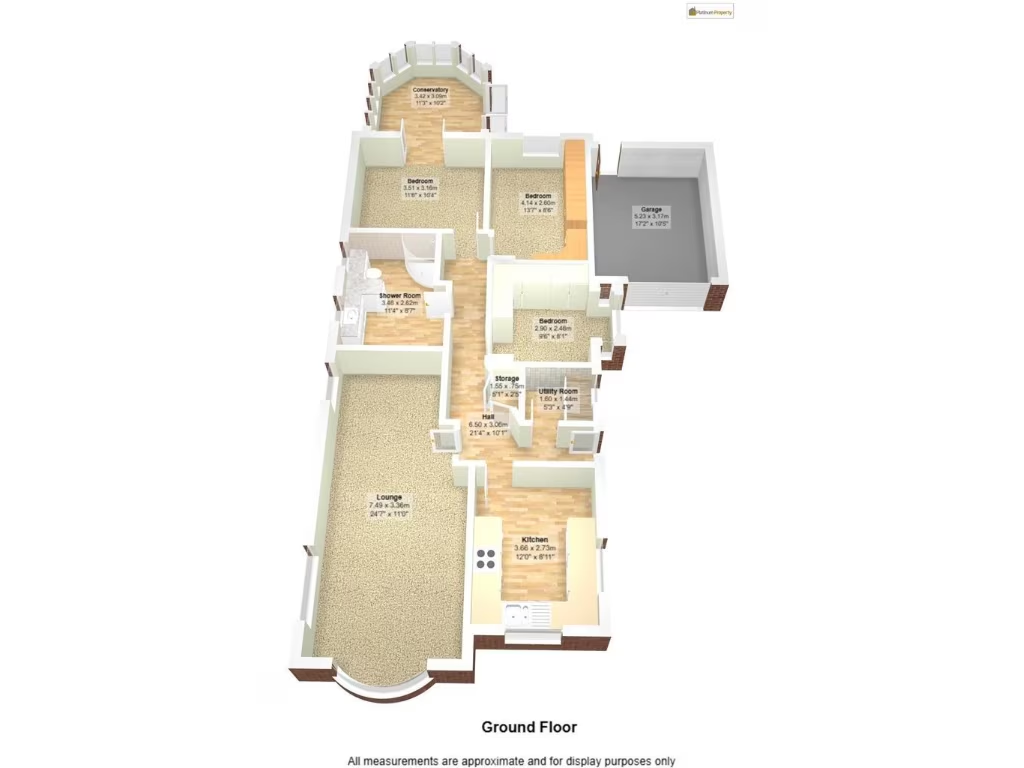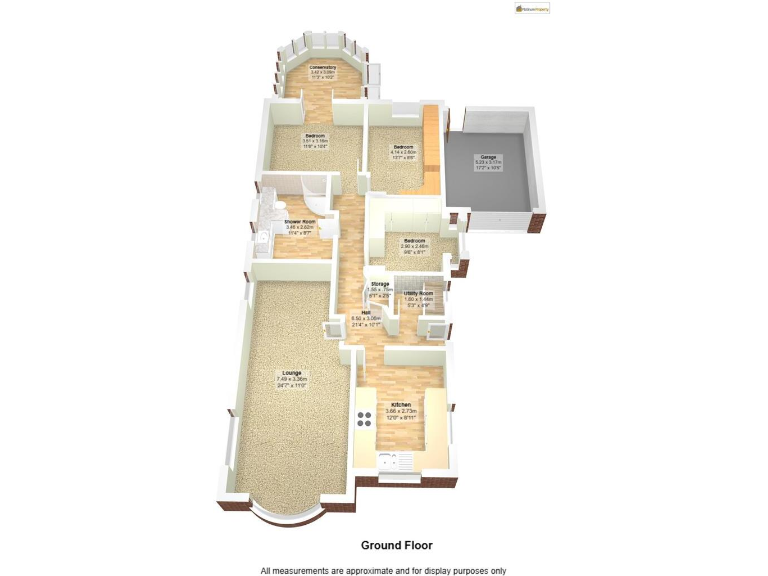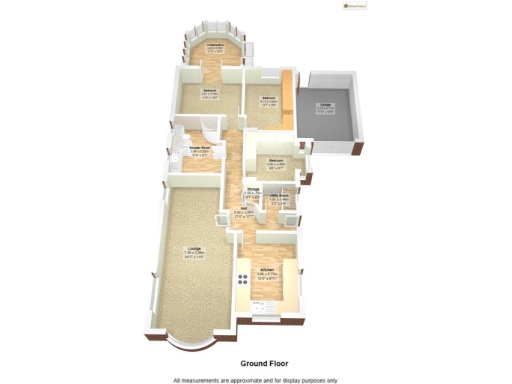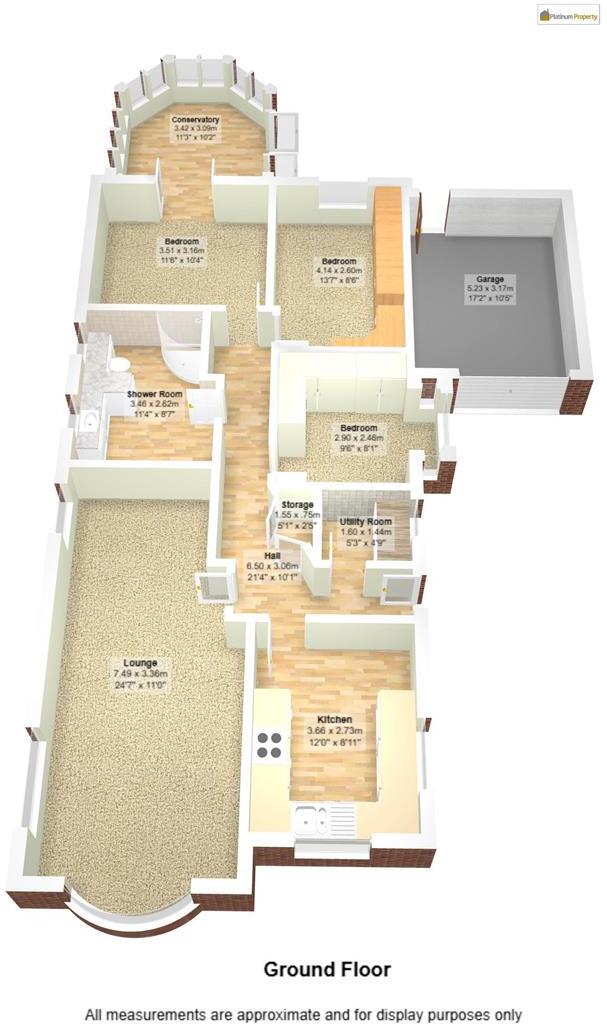Summary - 4 Blithe View, Blythe Bridge ST11 9SD
3 bed 1 bath Detached Bungalow
Single-storey living with garage, garden and riverside land — ideal for downsizers..
Detached single-storey bungalow in quiet cul-de-sac
Generous lounge/diner plus conservatory off main bedroom
Shaker-style kitchen with separate utility room
Block-paved driveway and detached garage with power and water
Fully enclosed rear garden; additional riverside land opposite
Built 1996–2002; double glazing and combi boiler installed
Only one shower room; limited bathroom capacity for larger families
Medium flood risk — check insurance and local flood mitigation
A well-presented detached bungalow in a quiet cul-de-sac, this single-storey home offers easy, step-free living with practical space and sensible maintenance history. The lounge/diner is generous, and a linked conservatory adds light and extra living area opening from the main bedroom. The fitted shaker-style kitchen, separate utility and garage provide good storage and everyday convenience.
Outside, the block-paved driveway accommodates multiple vehicles and leads to a garage with power, lighting and an electric up-and-over door. The fully enclosed rear garden combines patio, decking and lawn with mature planting, and a parcel of land opposite the property gives direct access to riverside greenery — a rare bonus for outdoor enjoyment or extra private space.
Practicalities include double glazing, a mains‑gas combi boiler and recent new uPVC fascias and soffits, reducing immediate maintenance needs. The property was built circa 1996–2002 and sits on a decent plot in a very affluent, low-crime area with good mobile and broadband connectivity, local shops, rail links and well-regarded schools nearby.
Notable considerations: there is a single shower room only, so families needing multiple bathrooms should note this limitation. Flood risk is recorded as medium — buyers should check insurance and local flood measures. The layout is traditional; anyone seeking a fully modern open-plan interior might want to reconfigure rooms.
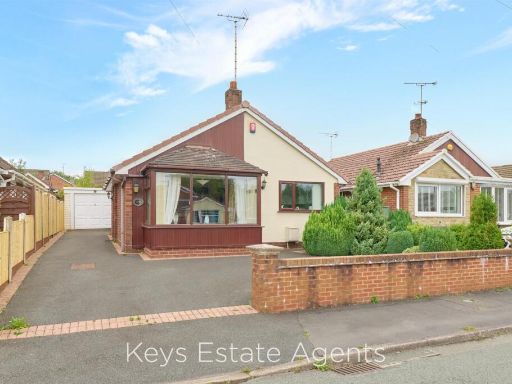 2 bedroom detached bungalow for sale in Barlstone Avenue, Blythe Bridge, Stoke-On-Trent, ST11 — £250,000 • 2 bed • 1 bath
2 bedroom detached bungalow for sale in Barlstone Avenue, Blythe Bridge, Stoke-On-Trent, ST11 — £250,000 • 2 bed • 1 bath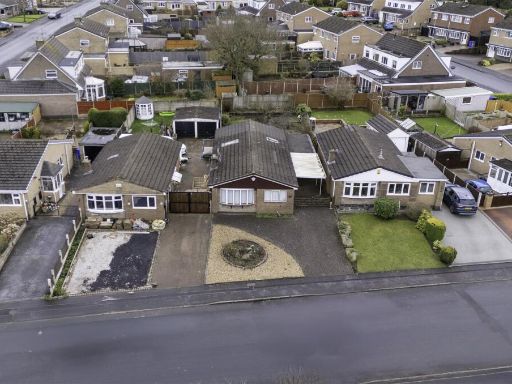 3 bedroom detached bungalow for sale in Terson Way, Weston Coyney, ST3 — £230,000 • 3 bed • 2 bath • 808 ft²
3 bedroom detached bungalow for sale in Terson Way, Weston Coyney, ST3 — £230,000 • 3 bed • 2 bath • 808 ft²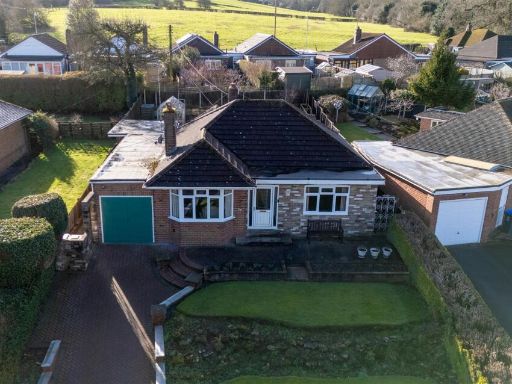 3 bedroom detached bungalow for sale in Riverside Road, Tean, ST10 — £325,000 • 3 bed • 1 bath • 1190 ft²
3 bedroom detached bungalow for sale in Riverside Road, Tean, ST10 — £325,000 • 3 bed • 1 bath • 1190 ft²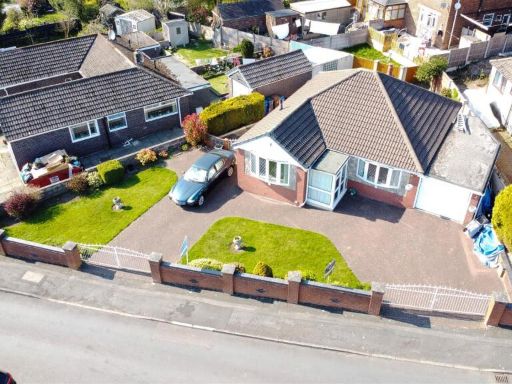 3 bedroom detached bungalow for sale in Midhurst Close, Packmoor, Stoke-On-Trent, ST7 — £294,000 • 3 bed • 1 bath • 808 ft²
3 bedroom detached bungalow for sale in Midhurst Close, Packmoor, Stoke-On-Trent, ST7 — £294,000 • 3 bed • 1 bath • 808 ft²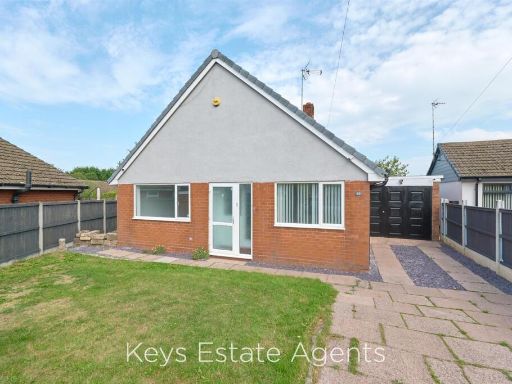 3 bedroom detached bungalow for sale in Barlstone Avenue, Blythe Bridge, Stoke-On-Trent, ST11 — £285,000 • 3 bed • 1 bath
3 bedroom detached bungalow for sale in Barlstone Avenue, Blythe Bridge, Stoke-On-Trent, ST11 — £285,000 • 3 bed • 1 bath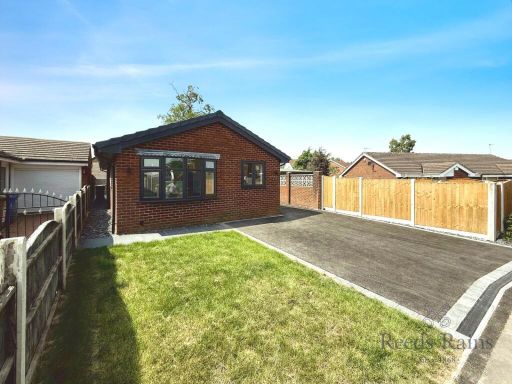 3 bedroom bungalow for sale in Pacific Road, Stoke-on-Trent, Staffordshire, ST4 — £285,000 • 3 bed • 1 bath • 506 ft²
3 bedroom bungalow for sale in Pacific Road, Stoke-on-Trent, Staffordshire, ST4 — £285,000 • 3 bed • 1 bath • 506 ft²